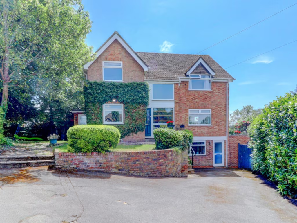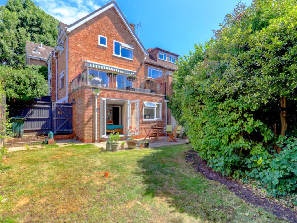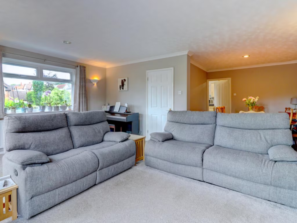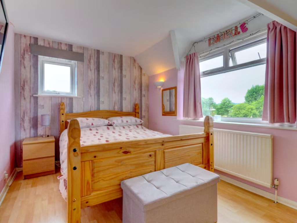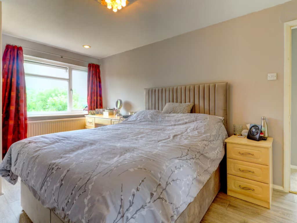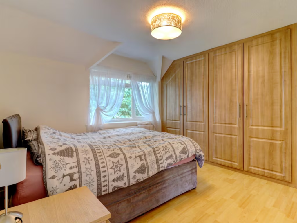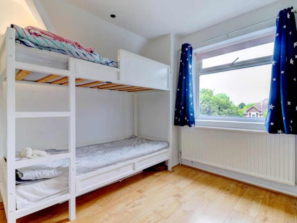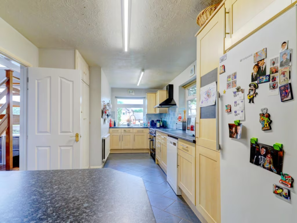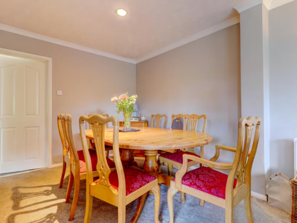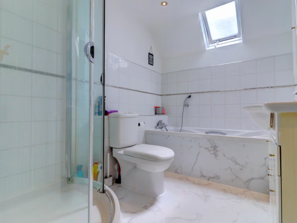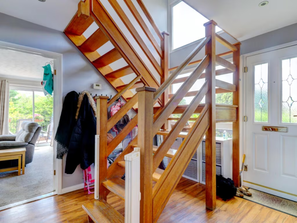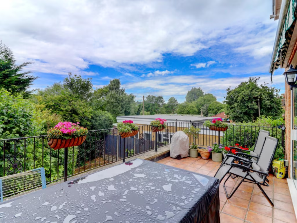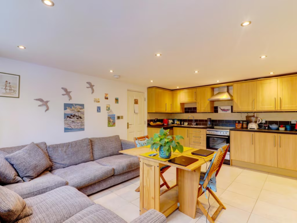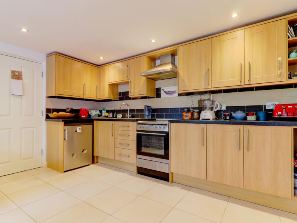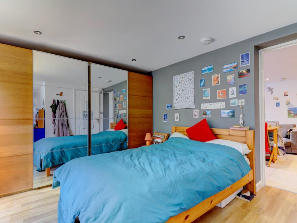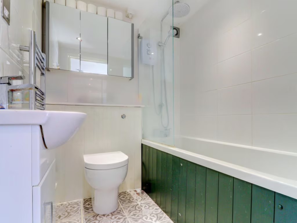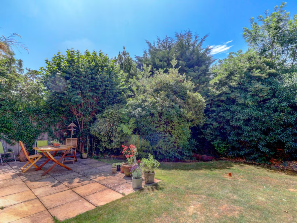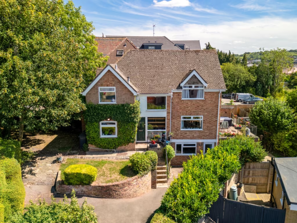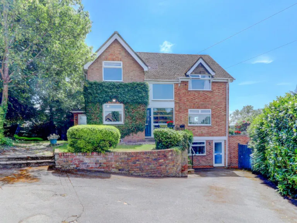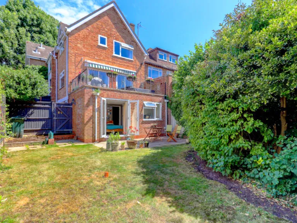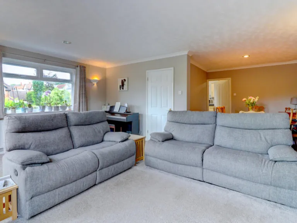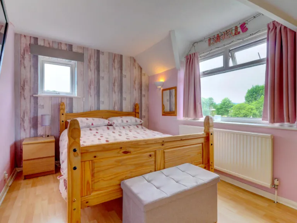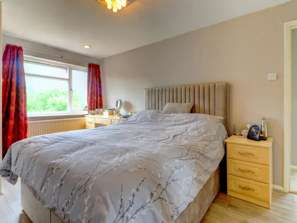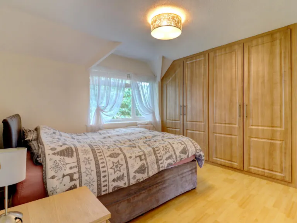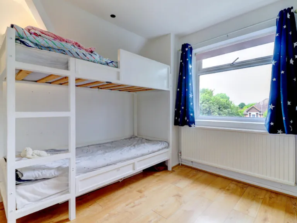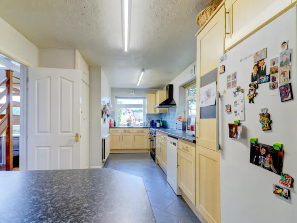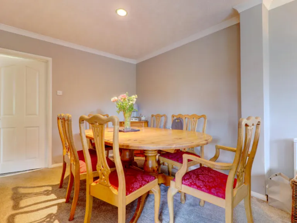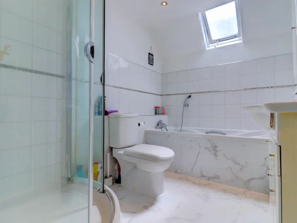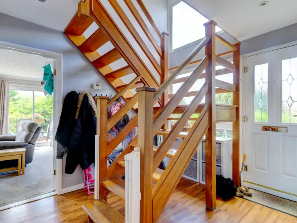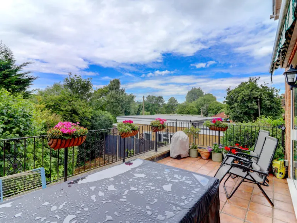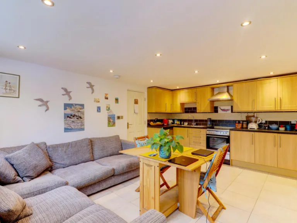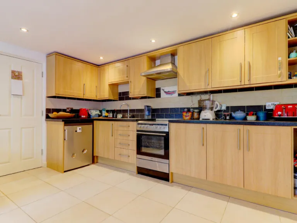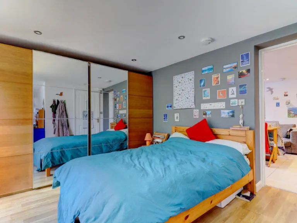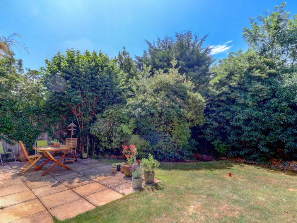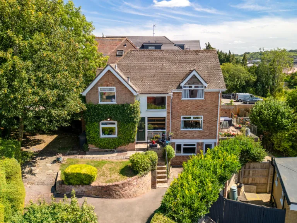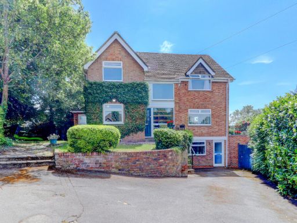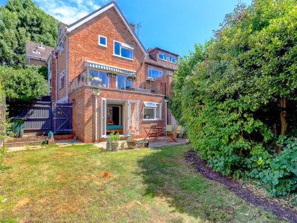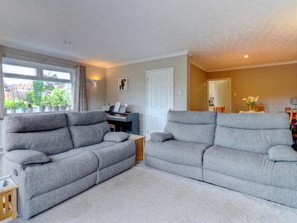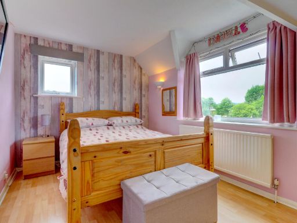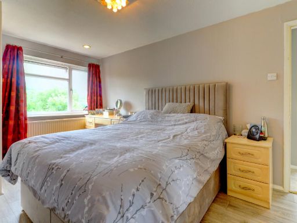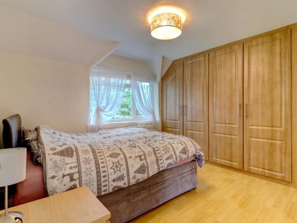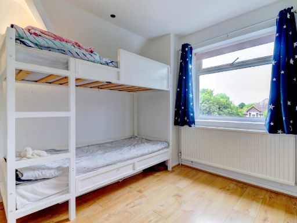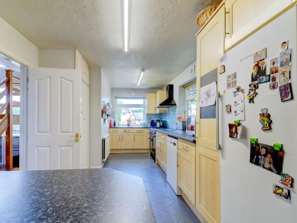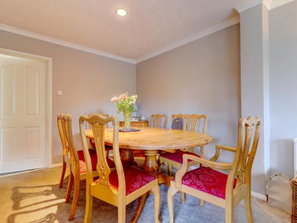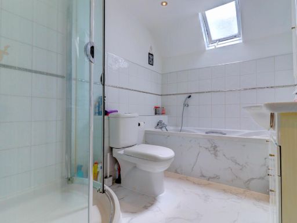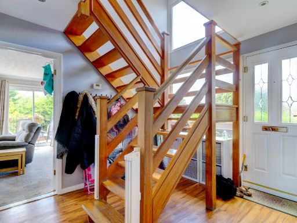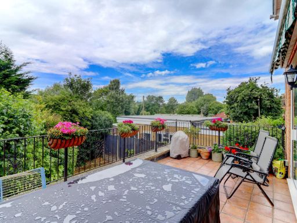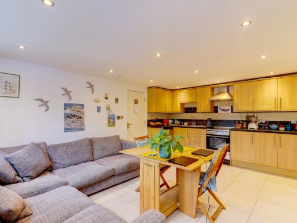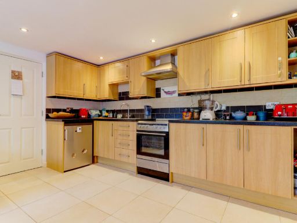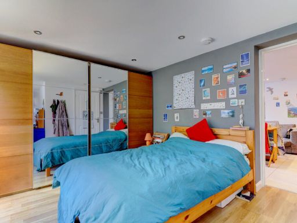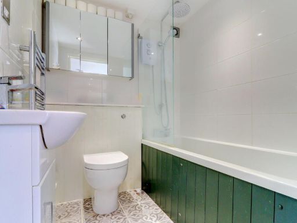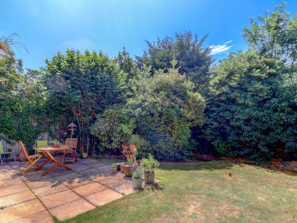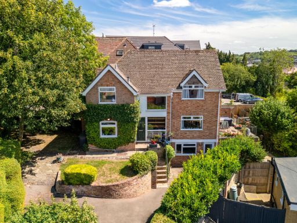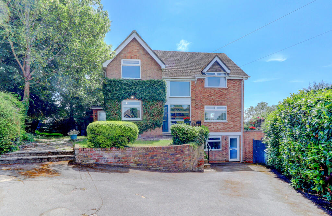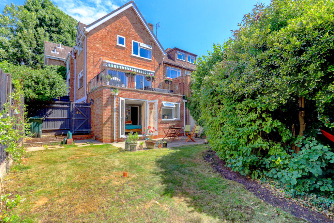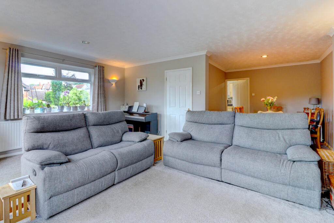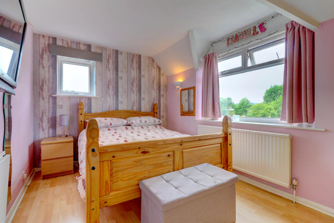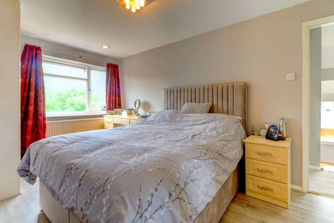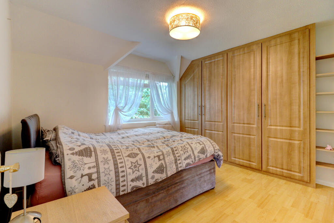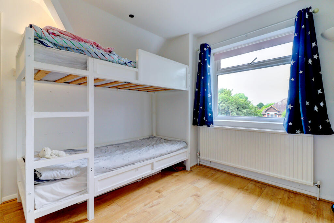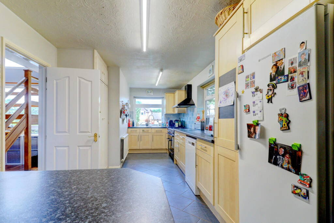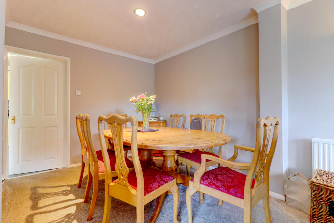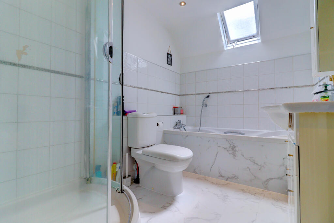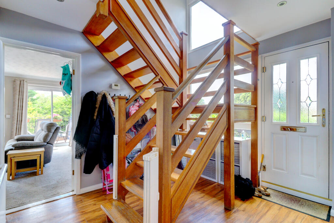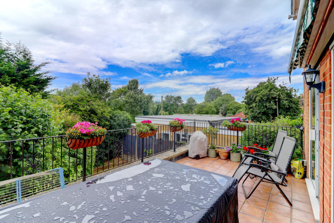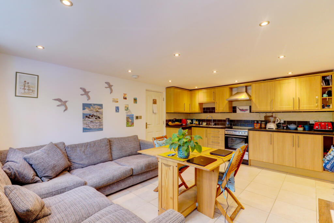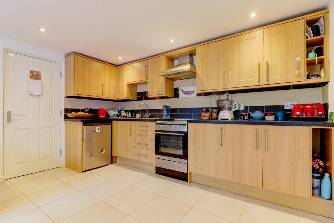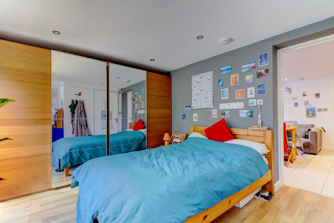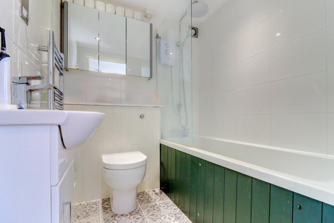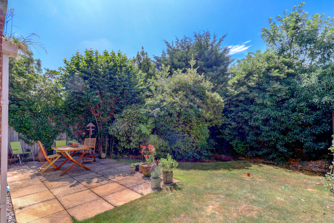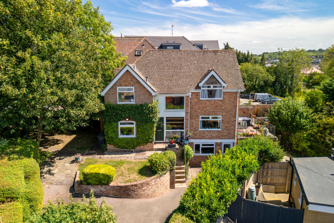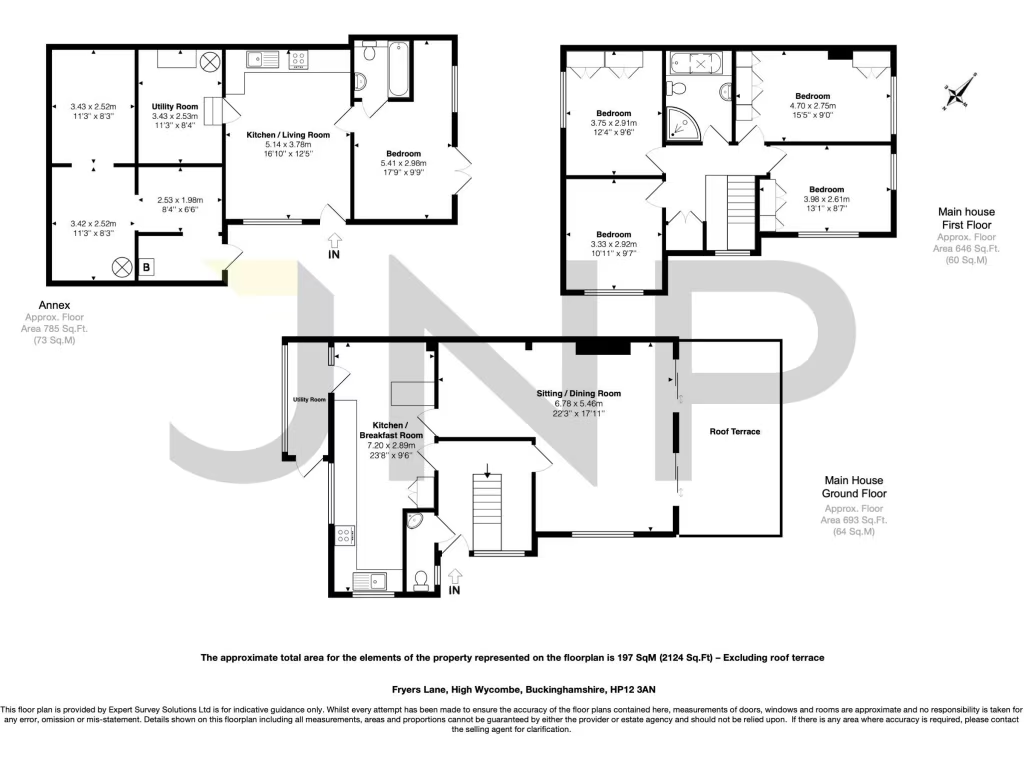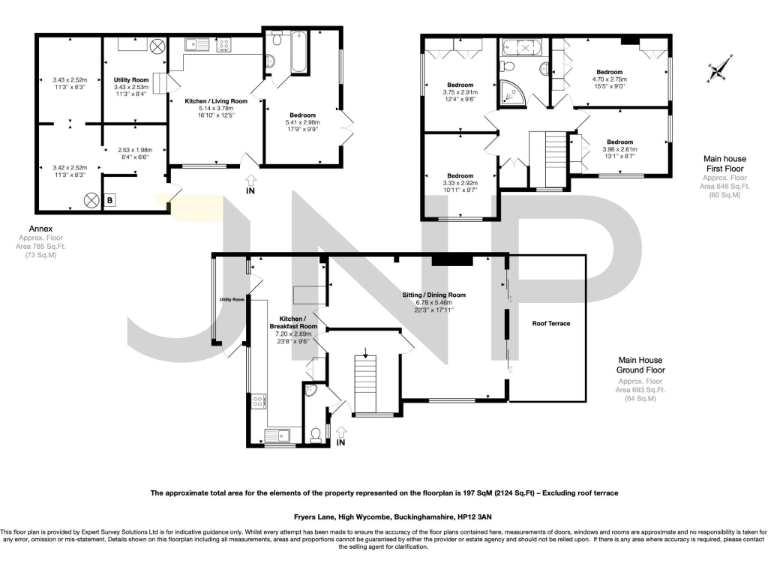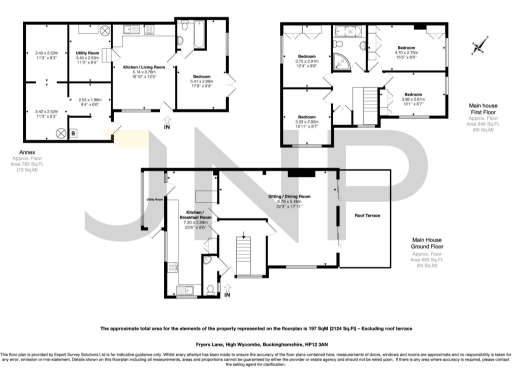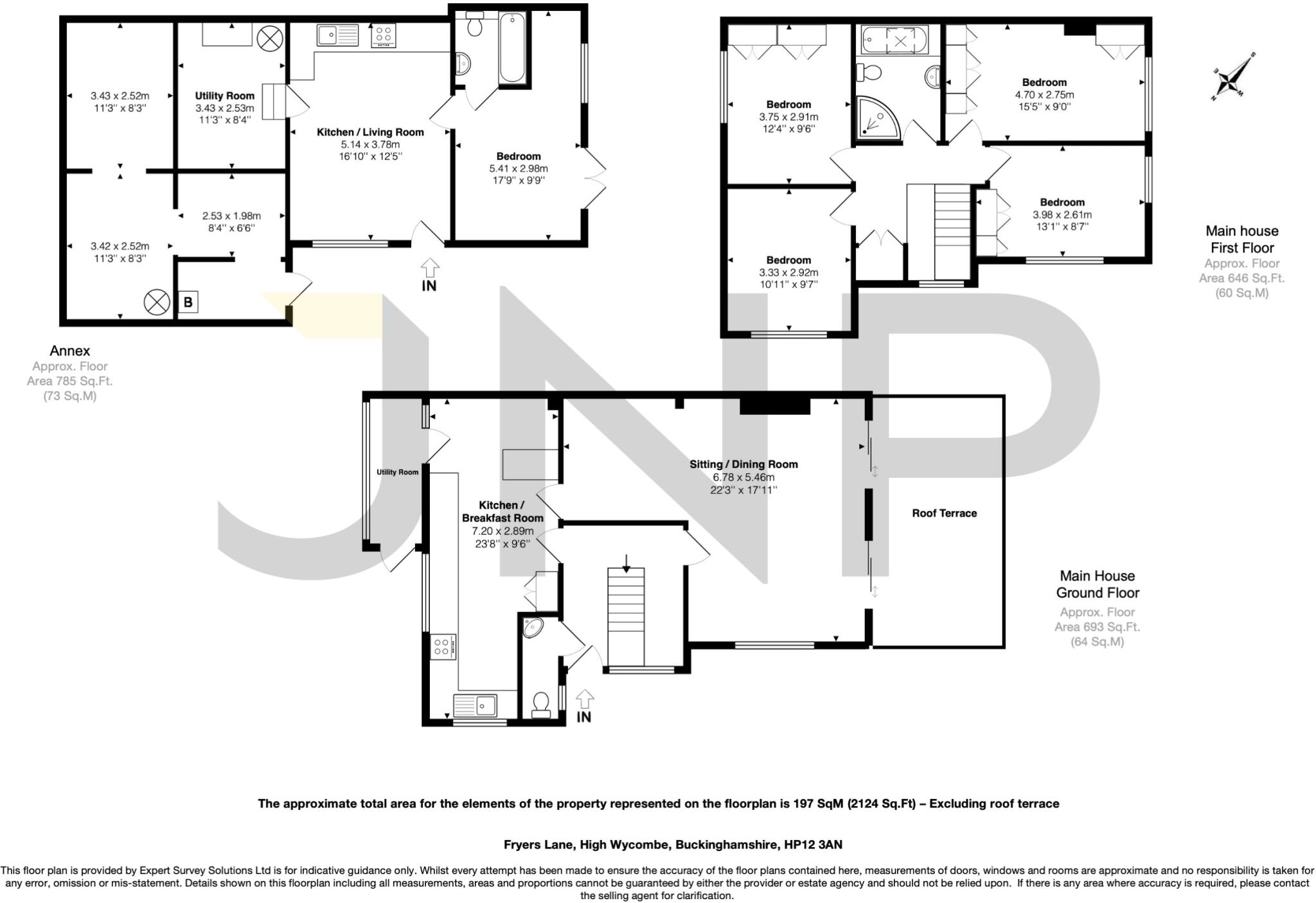Summary - 3 FRYERS LANE HIGH WYCOMBE HP12 3AN
5 bed 2 bath Detached
Extended family living with income-generating annexe and parkland views.
Driveway parking for multiple cars and decent-sized private plot
Balcony/roof terrace with parkland outlook
One-bedroom annexe achieving £1,150 pcm rental income
Walking distance to High Wycombe town centre and parkland
Within catchment for several primary/secondary and grammar schools
Electric underfloor heating; EPC rated D (higher running costs possible)
Area records a high local crime rate; insurance/costs may be affected
Council tax band currently unconfirmed
This spacious five-bedroom detached house on Fryers Lane is arranged over multiple levels and designed for extended family living. The main house offers generous reception space with an open-plan living room/diner and balcony overlooking parkland, a modern kitchen, and four double bedrooms with built-in storage. The lower-ground annexe provides independent one-bedroom accommodation with its own kitchen/living area and currently achieves £1,150 pcm, offering immediate rental income or convenient separate living for relatives.
Practical features include driveway parking for multiple cars, an enclosed rear garden, double glazing and electric underfloor heating. Constructed between 2007–2011, the property presents as largely modern and well-appointed, with decent plot size and a convenient walking distance to High Wycombe town centre, parkland and several primary and secondary schools (including local grammar schools).
Buyers should note material facts plainly: the area records a high local crime rate, the property has an EPC rating of D, and heating is electric, which can increase running costs compared with gas. Council tax band is currently unconfirmed. These points may influence costs and insurance considerations.
Overall this home suits an extended family or buyer seeking a home with immediate rental potential from the annexe. An internal inspection is recommended to assess layout, finish and how the annexe income fits your plans.
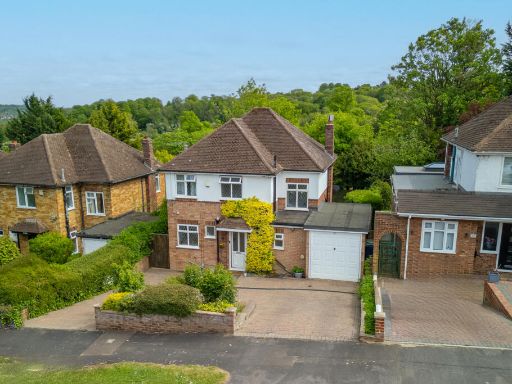 3 bedroom detached house for sale in Wordsworth Road, High Wycombe, Buckinghamshire, HP11 — £550,000 • 3 bed • 2 bath • 1219 ft²
3 bedroom detached house for sale in Wordsworth Road, High Wycombe, Buckinghamshire, HP11 — £550,000 • 3 bed • 2 bath • 1219 ft²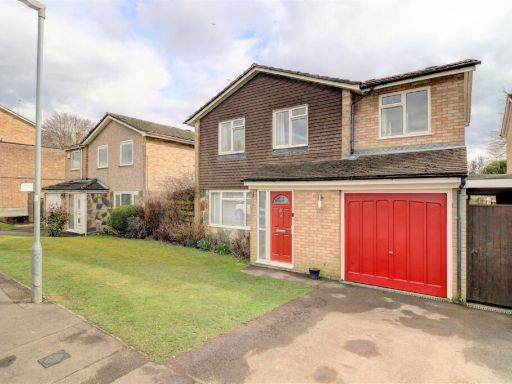 4 bedroom detached house for sale in Hawthorn Crescent, Hazlemere, High Wycombe, Buckinghamshire, HP15 — £650,000 • 4 bed • 1 bath • 1636 ft²
4 bedroom detached house for sale in Hawthorn Crescent, Hazlemere, High Wycombe, Buckinghamshire, HP15 — £650,000 • 4 bed • 1 bath • 1636 ft²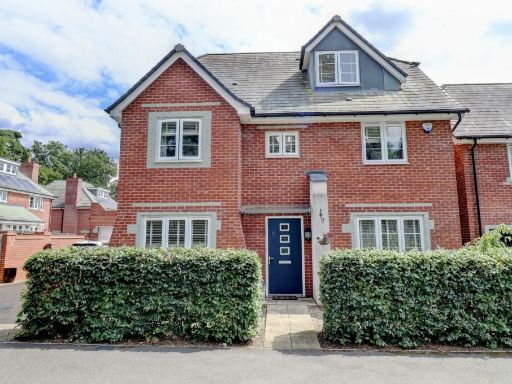 5 bedroom detached house for sale in Eaker Street, High Wycombe, HP11 — £800,000 • 5 bed • 4 bath • 1857 ft²
5 bedroom detached house for sale in Eaker Street, High Wycombe, HP11 — £800,000 • 5 bed • 4 bath • 1857 ft²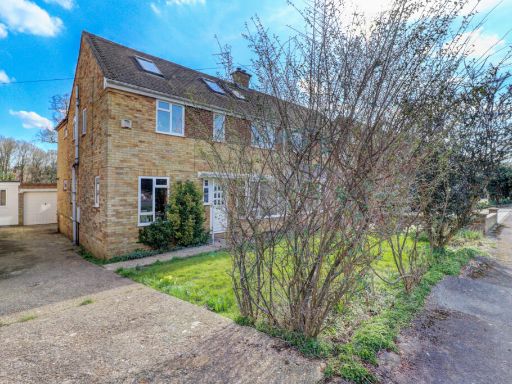 5 bedroom semi-detached house for sale in Marys Mead, Hazlemere, High Wycombe, Buckinghamshire, HP15 — £650,000 • 5 bed • 2 bath • 1972 ft²
5 bedroom semi-detached house for sale in Marys Mead, Hazlemere, High Wycombe, Buckinghamshire, HP15 — £650,000 • 5 bed • 2 bath • 1972 ft²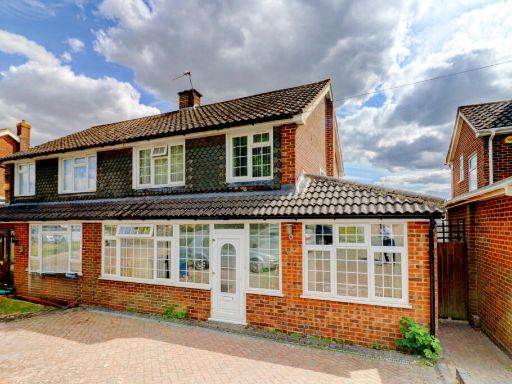 4 bedroom semi-detached house for sale in Hughenden Avenue, High Wycombe, Buckinghamshire, HP13 — £550,000 • 4 bed • 2 bath • 1628 ft²
4 bedroom semi-detached house for sale in Hughenden Avenue, High Wycombe, Buckinghamshire, HP13 — £550,000 • 4 bed • 2 bath • 1628 ft²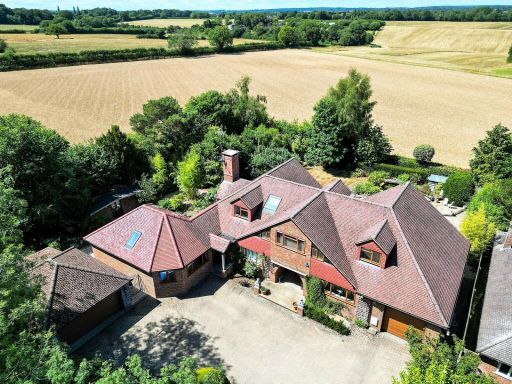 4 bedroom detached house for sale in Green Street, Hazlemere, Buckinghamshire, HP15 — £1,350,000 • 4 bed • 1 bath • 4343 ft²
4 bedroom detached house for sale in Green Street, Hazlemere, Buckinghamshire, HP15 — £1,350,000 • 4 bed • 1 bath • 4343 ft²