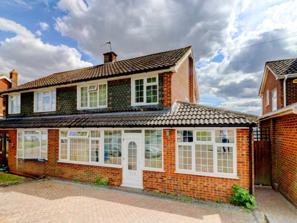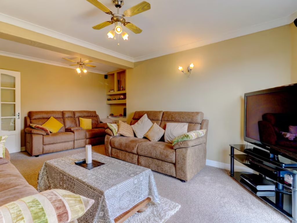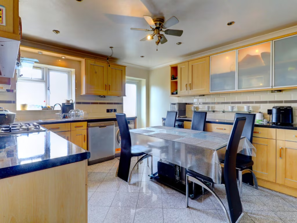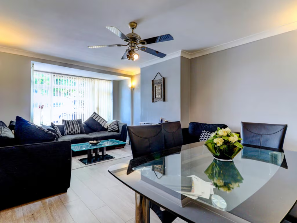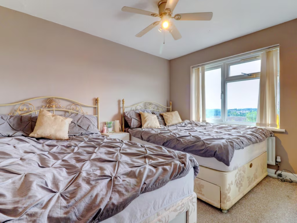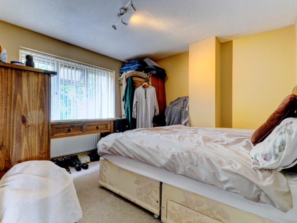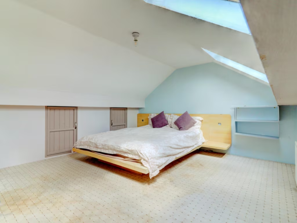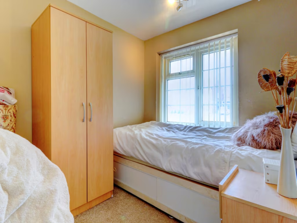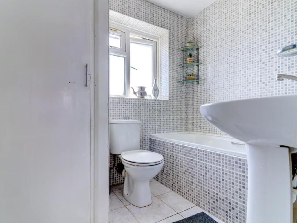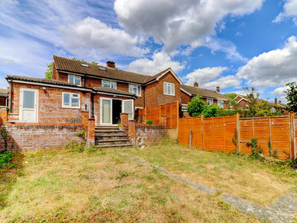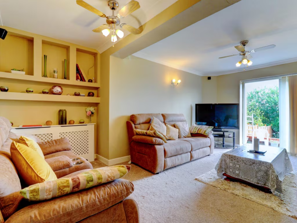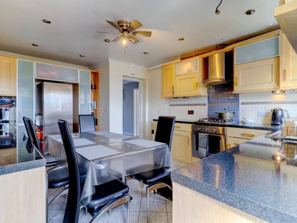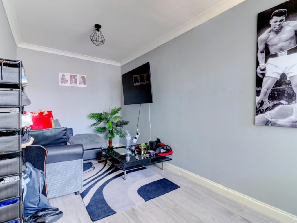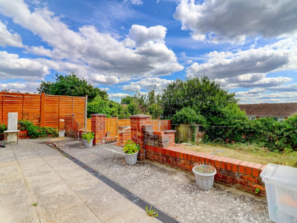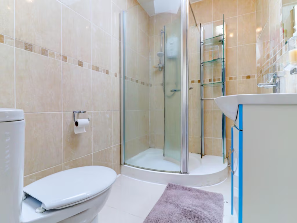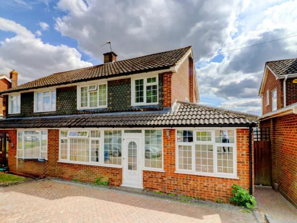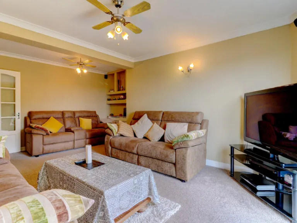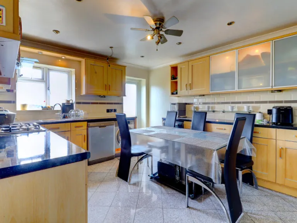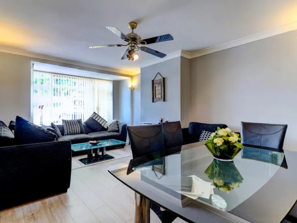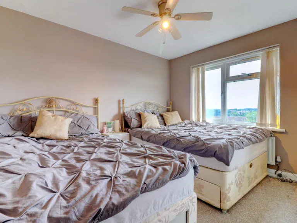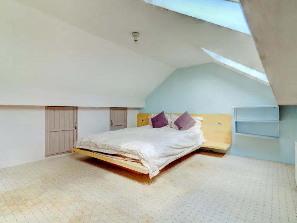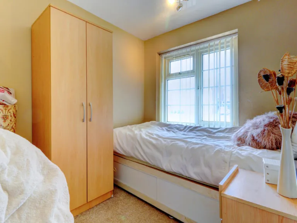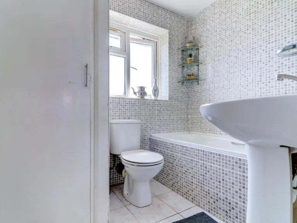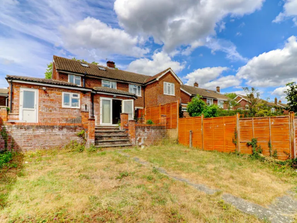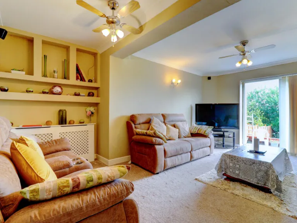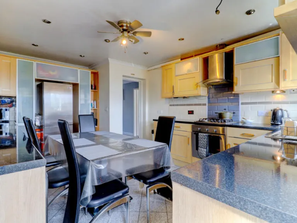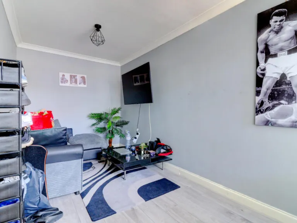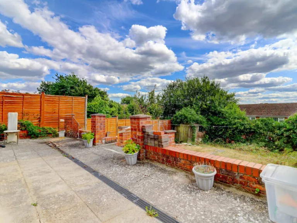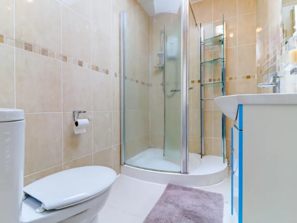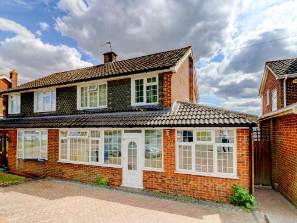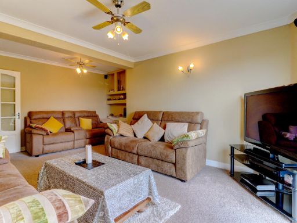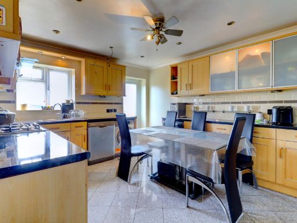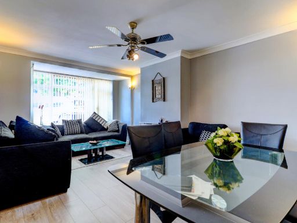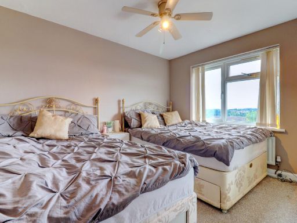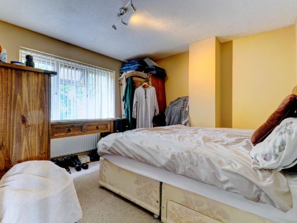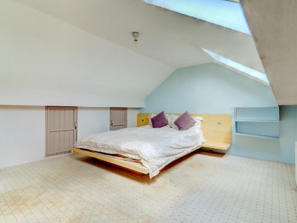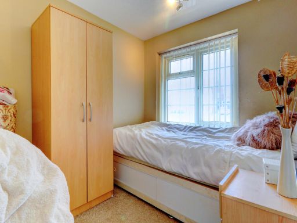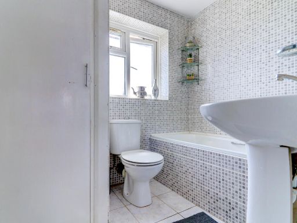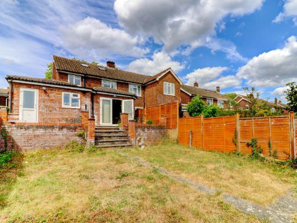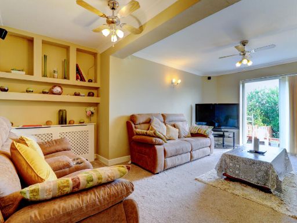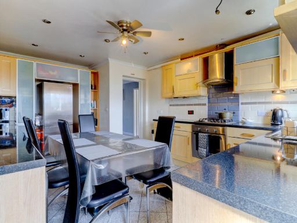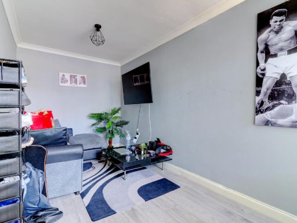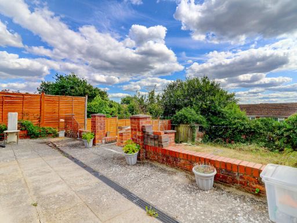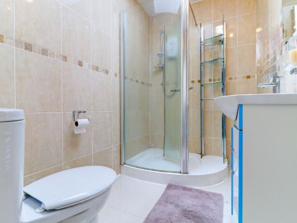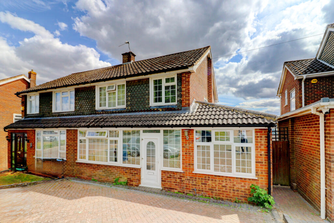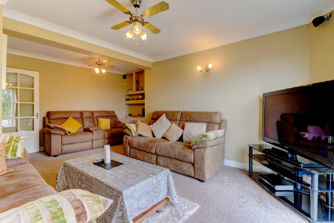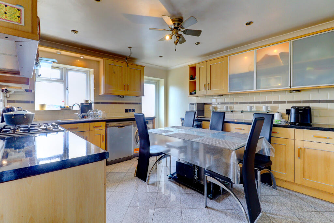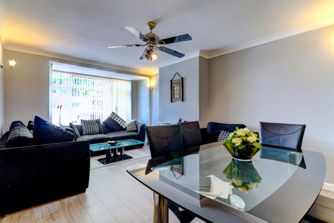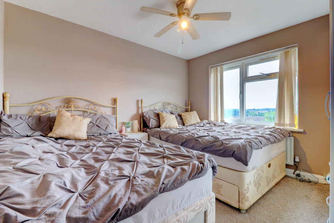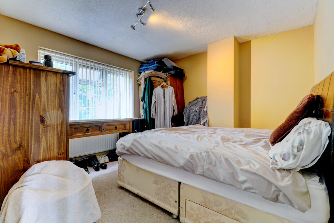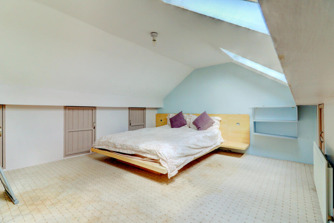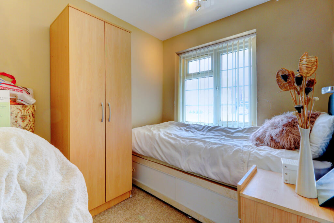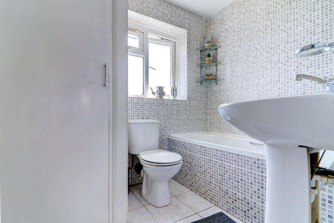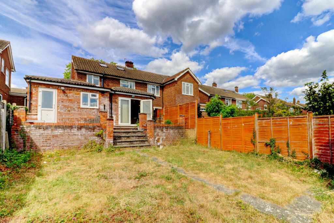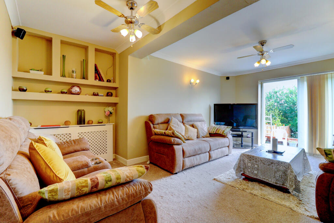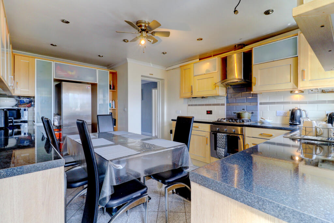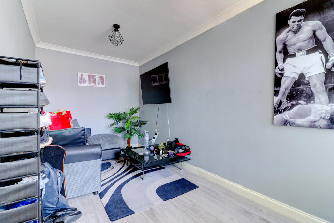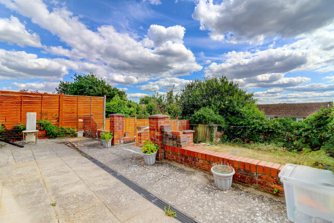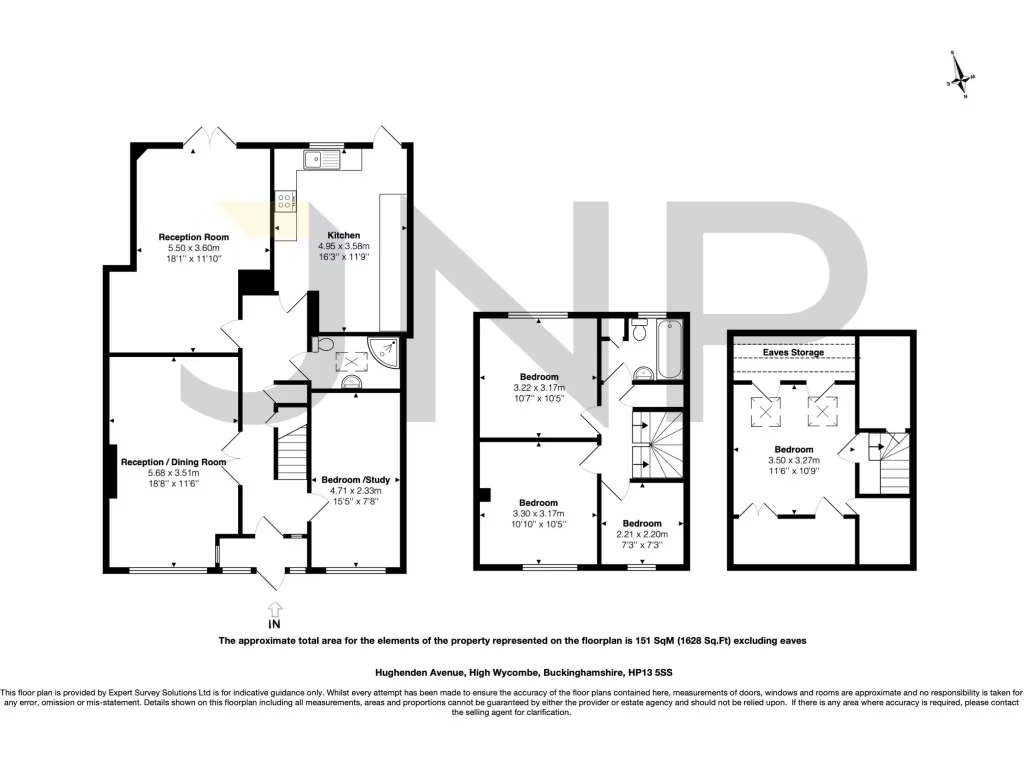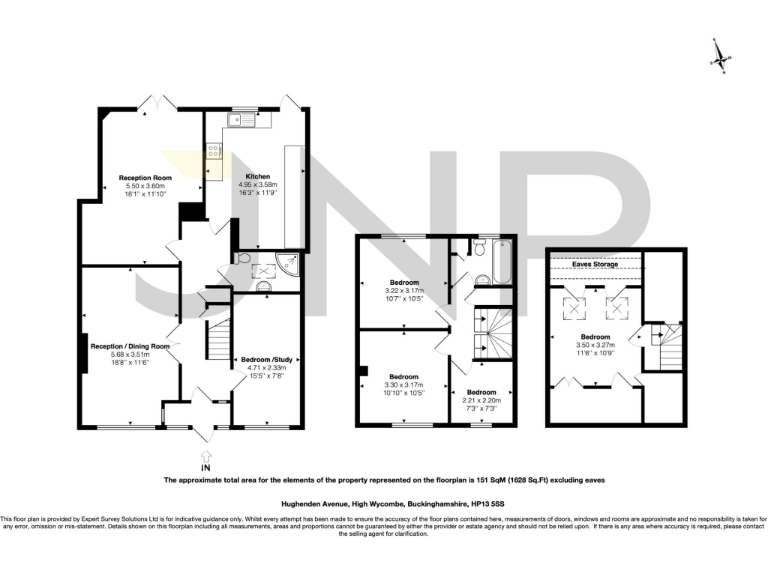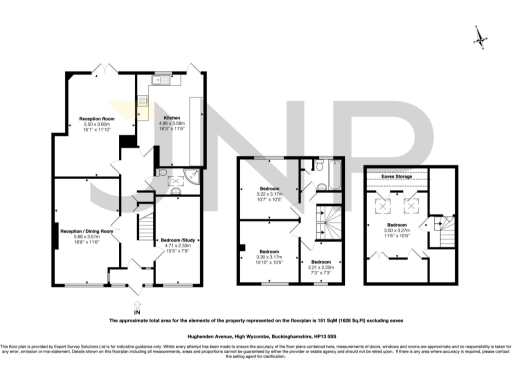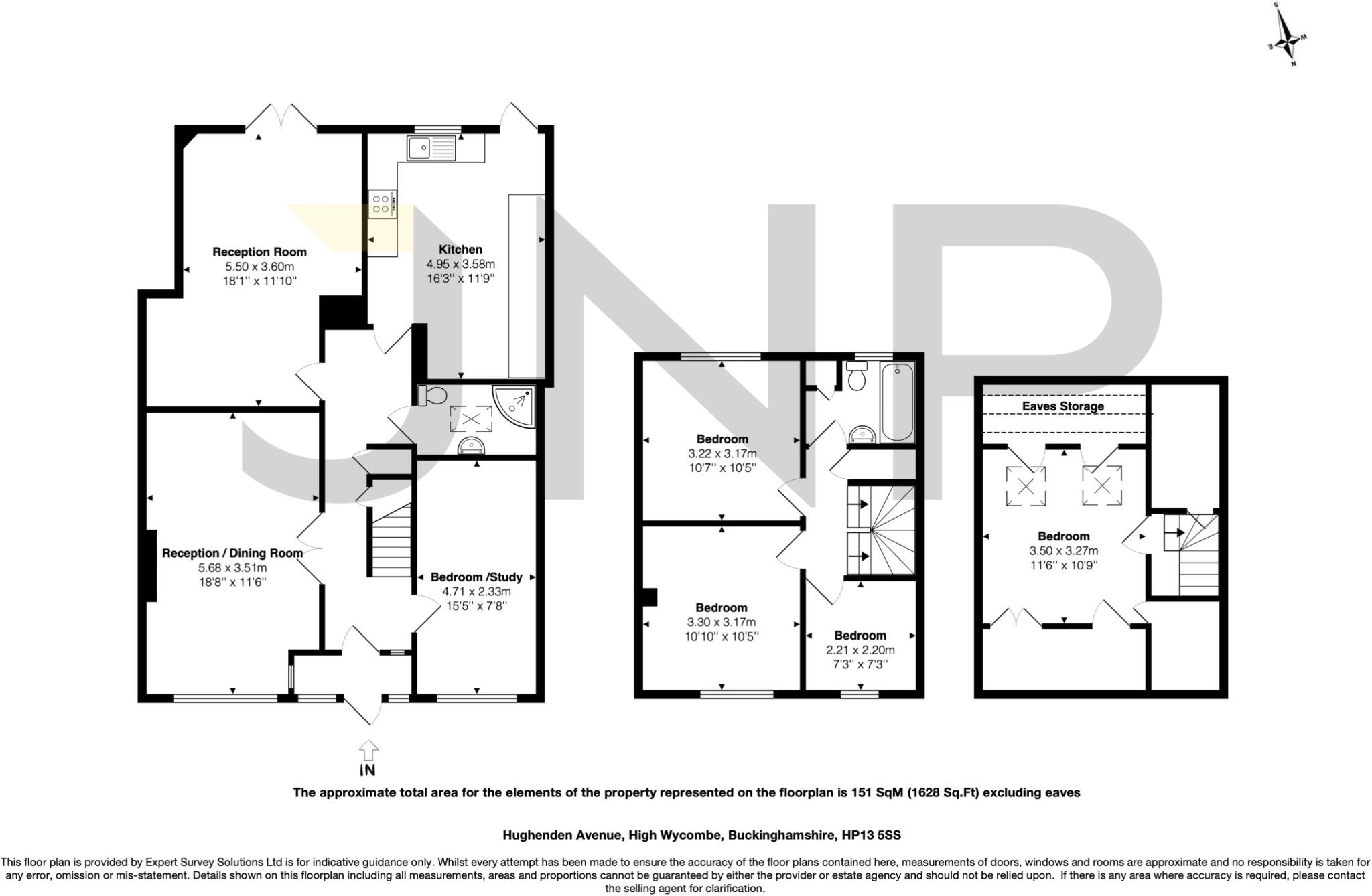Summary - 123 HUGHENDEN AVENUE HIGH WYCOMBE HP13 5SS
4 bed 2 bath Semi-Detached
Flexible four/five-bedroom house with large garden and multiple parking spaces.
- Extended four-bedroom semi-detached layout with study/fifth bedroom
- Large enclosed rear patio and good-sized garden for entertaining
- Driveway parking for multiple vehicles, off-street convenience
- Walking distance to High Wycombe town centre and local amenities
- Short drive to High Wycombe mainline station for London commuters
- Double glazing installed before 2002 may need modern replacement
- EPC band C; council tax band D (moderate)
- Built c.1967–75; extension offers refurbishment potential
This extended four-bedroom semi-detached house offers flexible living across multiple floors, making it well suited to growing or extended families. The layout includes a formal living room, a spacious living room opening onto a large patio and enclosed garden, plus a ground-floor study/fifth bedroom and a downstairs shower room for added convenience.
Practical benefits include a wide driveway providing off-street parking for several cars, gas central heating with a boiler and radiators, and a freehold title. The property is within comfortable walking distance of High Wycombe town centre and a short drive to the mainline station, making daily commuting and local amenities easily accessible.
There are some items to consider: the double glazing was installed before 2002 and may need upgrading for improved thermal performance; the EPC is band C and council tax band is D. Built in the late 1960s–1970s and extended to the side and rear, the house offers good scope for modernising or further tailoring interiors to suit buyer tastes.
For buyers seeking rental potential, the property is estimated to achieve around £1,600–£1,800 pcm. An internal inspection is recommended to fully appreciate room proportions and the garden/patio entertaining space.
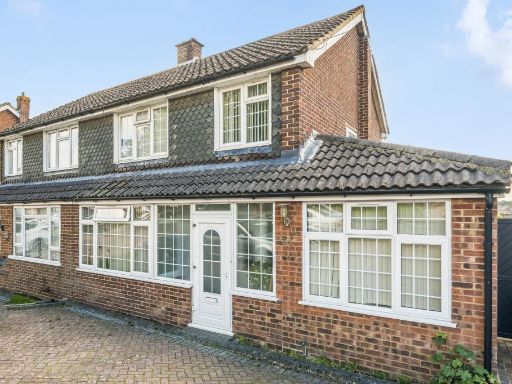 4 bedroom semi-detached house for sale in High Wycombe, Buckinghamshire, HP13 — £550,000 • 4 bed • 2 bath • 1675 ft²
4 bedroom semi-detached house for sale in High Wycombe, Buckinghamshire, HP13 — £550,000 • 4 bed • 2 bath • 1675 ft²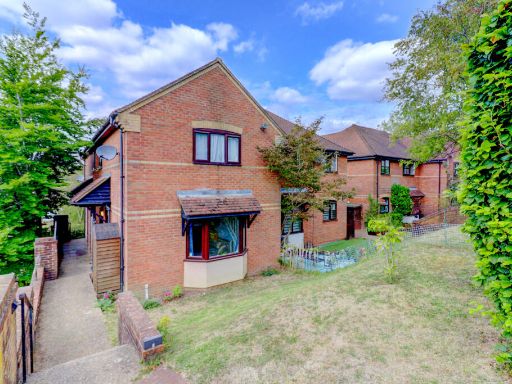 2 bedroom end of terrace house for sale in Lawsone Rise, High Wycombe, Buckinghamshire, HP13 — £325,000 • 2 bed • 1 bath • 673 ft²
2 bedroom end of terrace house for sale in Lawsone Rise, High Wycombe, Buckinghamshire, HP13 — £325,000 • 2 bed • 1 bath • 673 ft² 4 bedroom detached house for sale in Bailey Close, High Wycombe, Buckinghamshire, HP13 — £750,000 • 4 bed • 2 bath • 1590 ft²
4 bedroom detached house for sale in Bailey Close, High Wycombe, Buckinghamshire, HP13 — £750,000 • 4 bed • 2 bath • 1590 ft²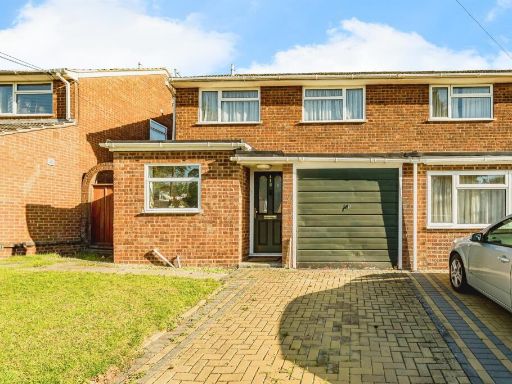 4 bedroom semi-detached house for sale in Cock Lane, HIGH WYCOMBE, HP13 — £548,800 • 4 bed • 1 bath • 485 ft²
4 bedroom semi-detached house for sale in Cock Lane, HIGH WYCOMBE, HP13 — £548,800 • 4 bed • 1 bath • 485 ft²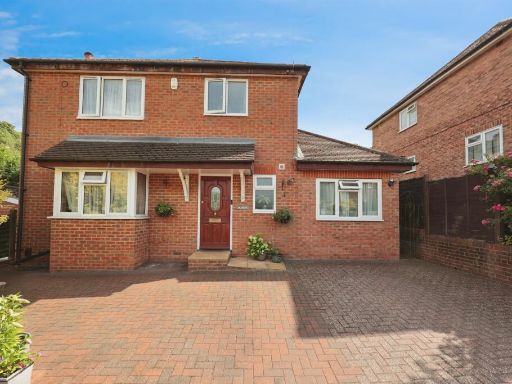 3 bedroom detached house for sale in Bookerhill Road, High Wycombe, HP12 — £500,000 • 3 bed • 2 bath • 1120 ft²
3 bedroom detached house for sale in Bookerhill Road, High Wycombe, HP12 — £500,000 • 3 bed • 2 bath • 1120 ft²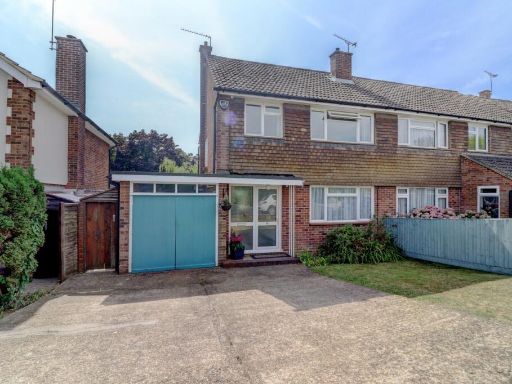 3 bedroom semi-detached house for sale in The Pastures, High Wycombe, HP13 — £500,000 • 3 bed • 1 bath • 1186 ft²
3 bedroom semi-detached house for sale in The Pastures, High Wycombe, HP13 — £500,000 • 3 bed • 1 bath • 1186 ft²