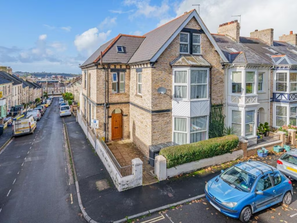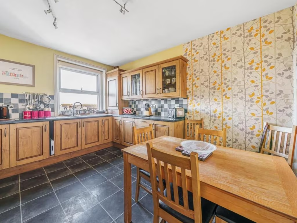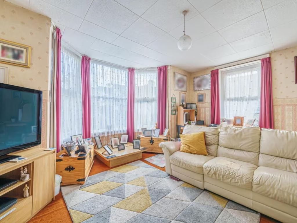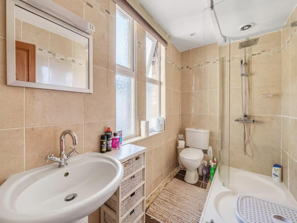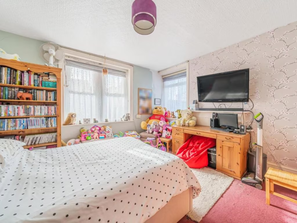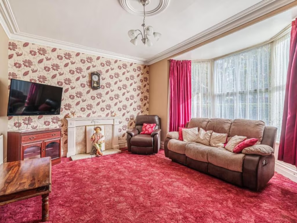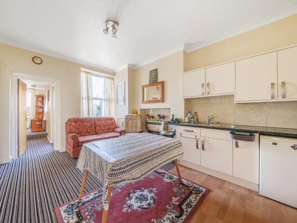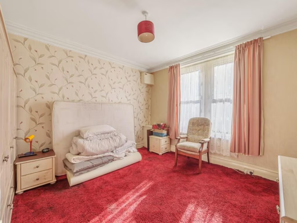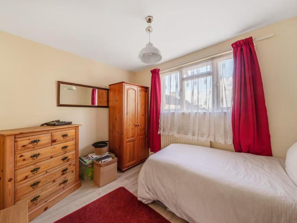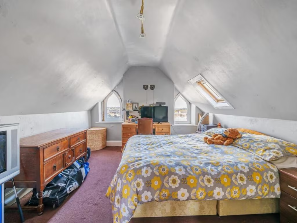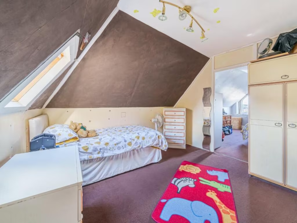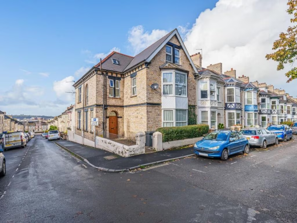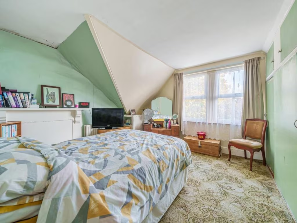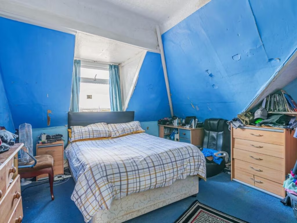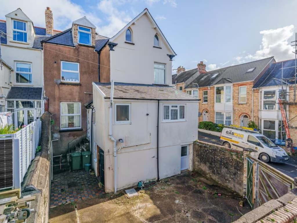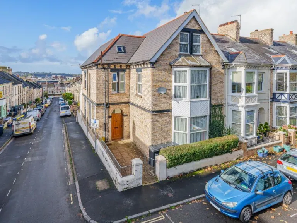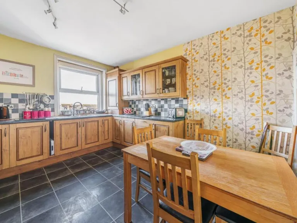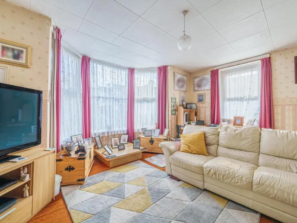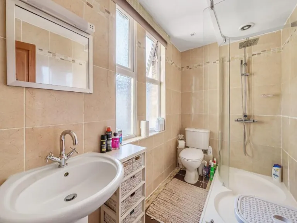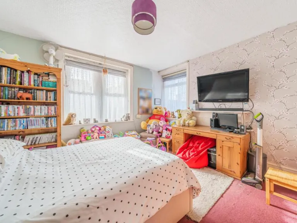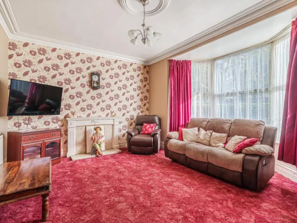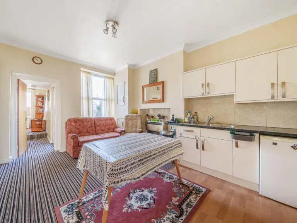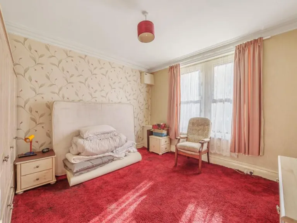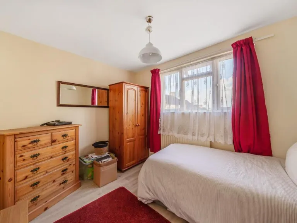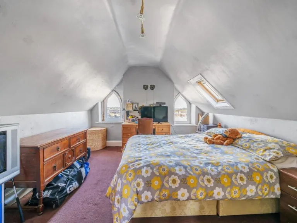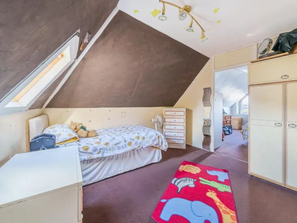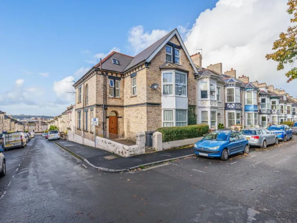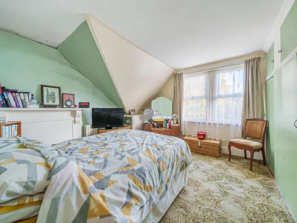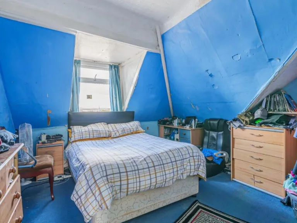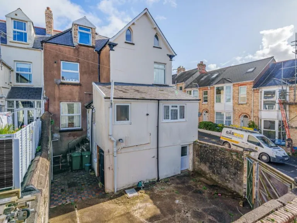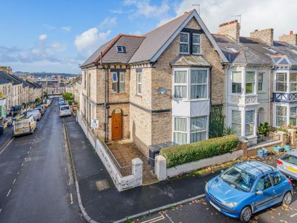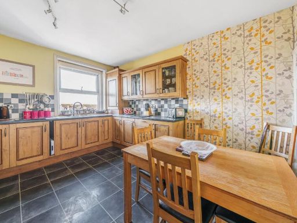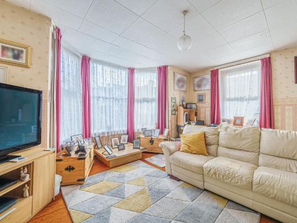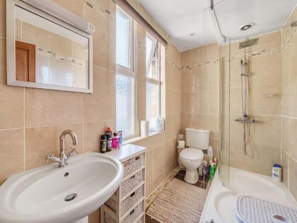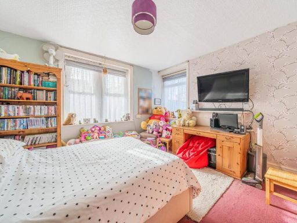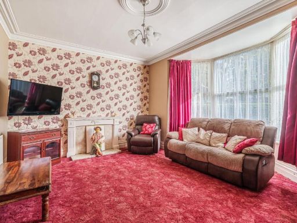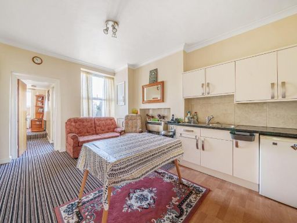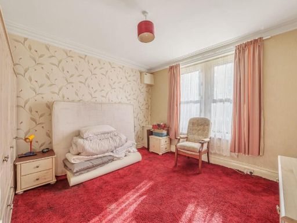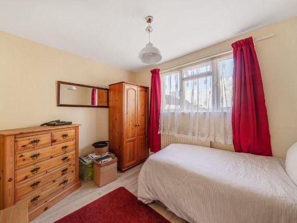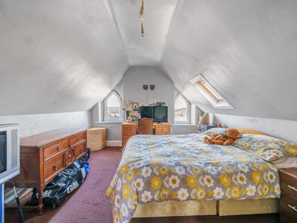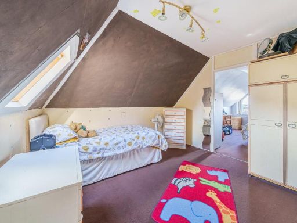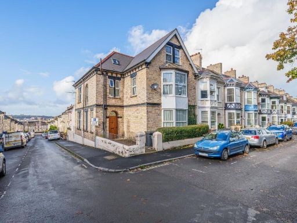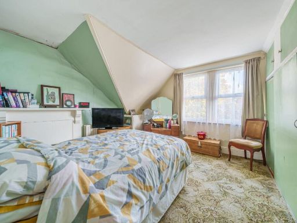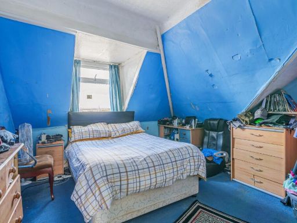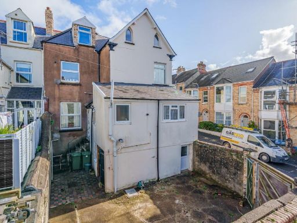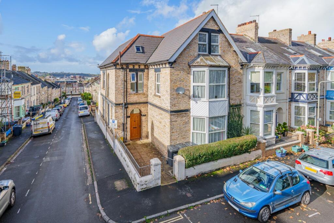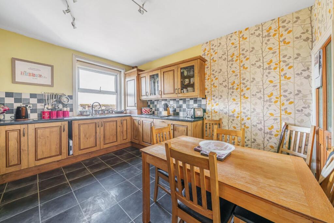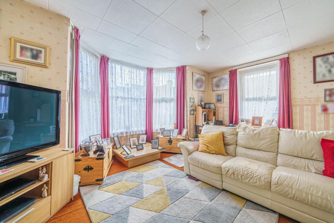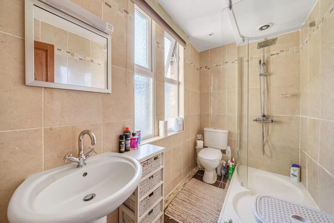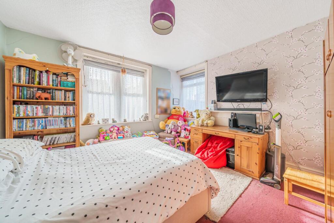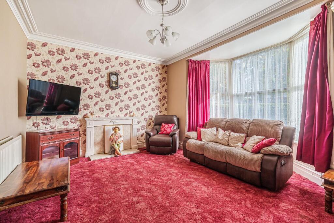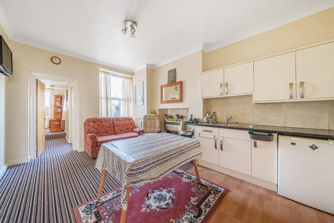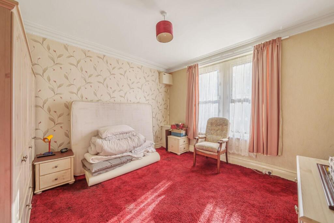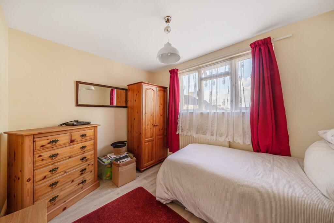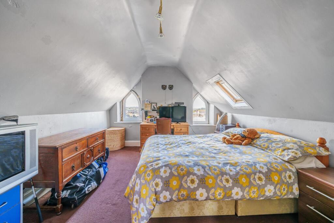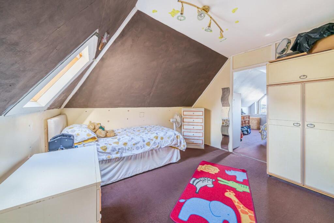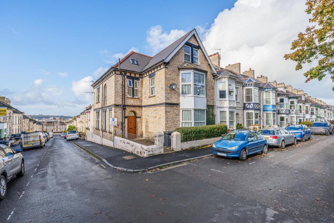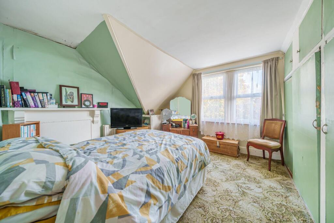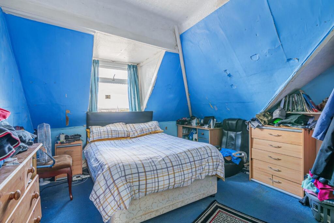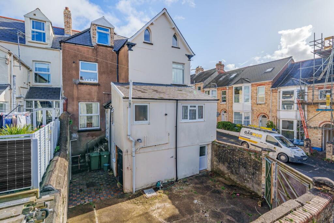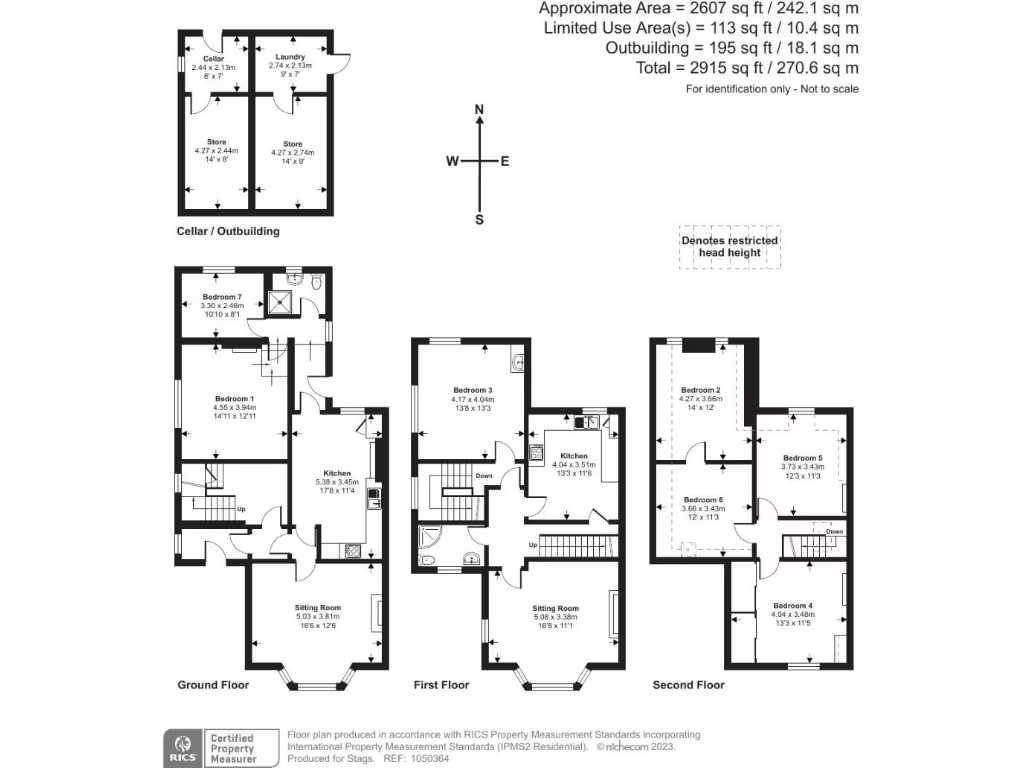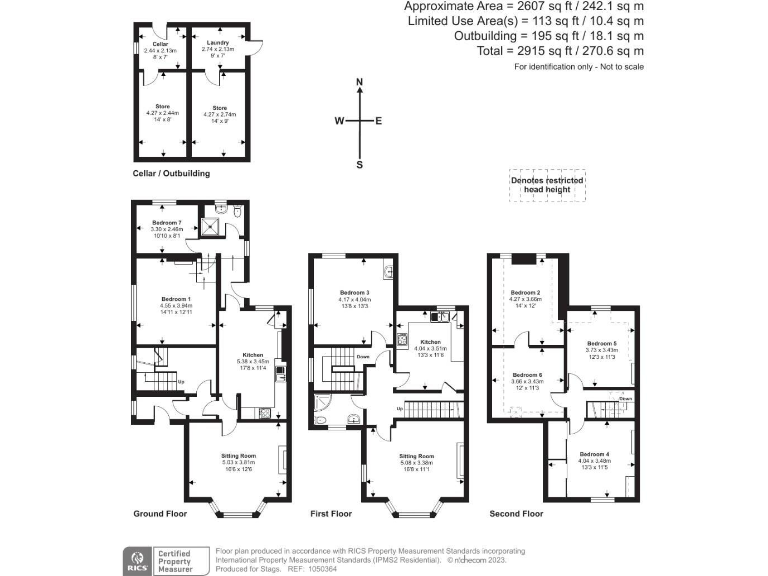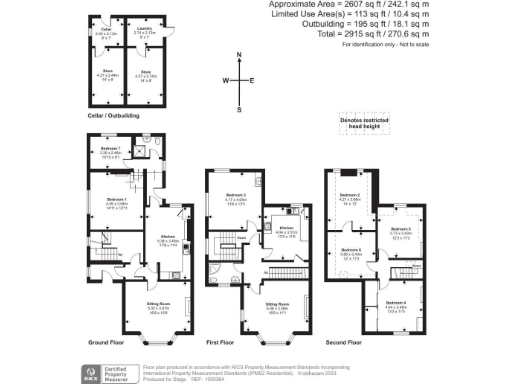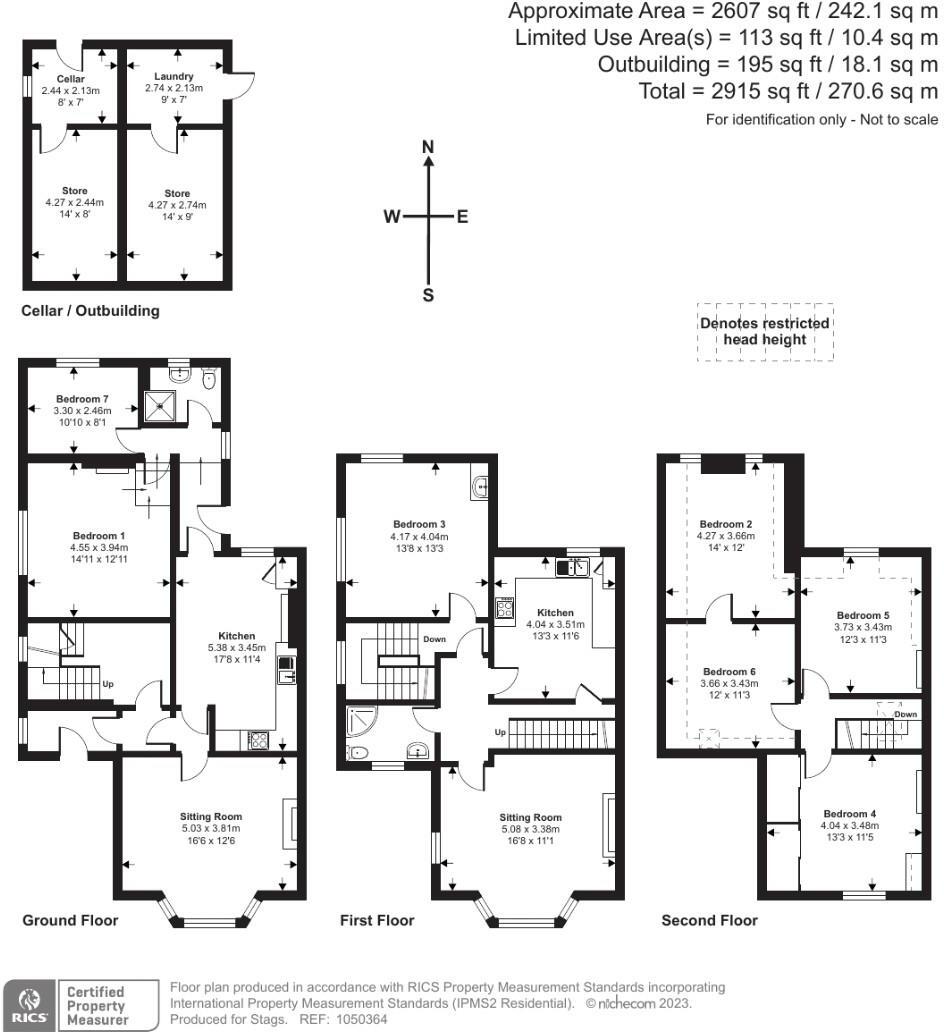Summary - 23 Hills View EX32 8BN
7 bed 2 bath End of Terrace
**Standout Features:**
- Impressive Victorian end-terrace home with potential for conversion to an HMO or multiple flats (subject to planning consent).
- Off-road parking and a private rear courtyard.
- Spacious, flexible layout totaling approximately 2,915 sq ft across four levels.
- Seven generous bedrooms with multiple reception rooms, ideal for multi-generational living.
- Characterful period features throughout, including original fireplaces and coving.
**Concerns:**
- Requires significant renovation and modernisation.
- Some areas lack insulation, with solid brick walls and no current modern heating systems.
Step into this striking Victorian end-terrace townhouse, an exceptional opportunity for multi-generational living or savvy investors. Boasting seven spacious bedrooms and multiple reception rooms spread across four floors, the flexible layout provides ample space for creativity—envision creating individual flats or an 8-bedroom HMO with the right planning permissions. Period features, such as charming brickwork and decorative coving, add character, while recent double glazing enhances energy efficiency.
With two kitchens and various bathrooms already in place, the groundwork for dual occupancy or rental income is readily available. A gated entrance leads to an enclosed courtyard with off-road parking, a rare find in urban Barnstaple. However, keep in mind that extensive renovations are needed to transform it into your dream home or investment. Don't miss out on this unique opportunity—properties with such potential in this central location don't last long.
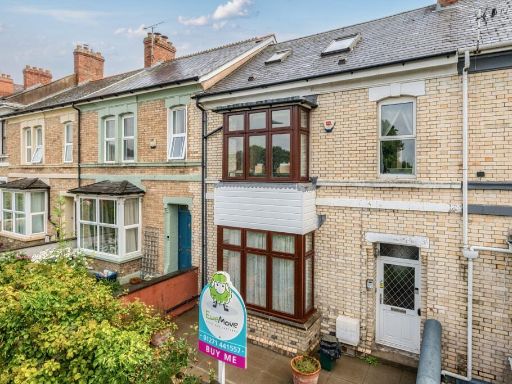 4 bedroom terraced house for sale in Ashleigh Road, Barnstaple, Devon, EX32 — £290,000 • 4 bed • 1 bath • 1759 ft²
4 bedroom terraced house for sale in Ashleigh Road, Barnstaple, Devon, EX32 — £290,000 • 4 bed • 1 bath • 1759 ft²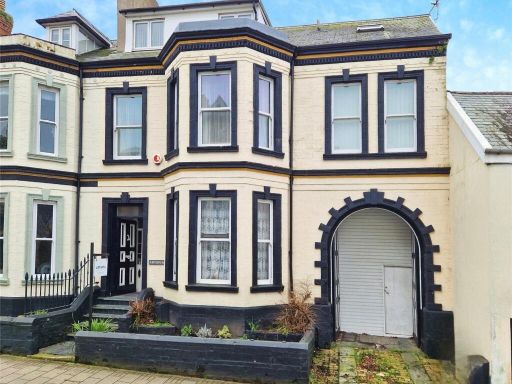 8 bedroom terraced house for sale in Newport Road, Barnstaple, Devon, EX32 — £450,000 • 8 bed • 6 bath • 2814 ft²
8 bedroom terraced house for sale in Newport Road, Barnstaple, Devon, EX32 — £450,000 • 8 bed • 6 bath • 2814 ft²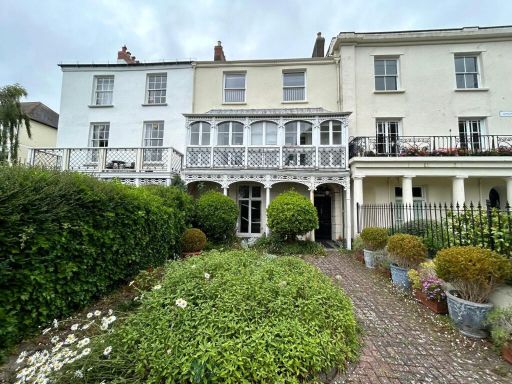 5 bedroom terraced house for sale in Union Terrace, Barnstaple, Devon, EX32 — £450,000 • 5 bed • 2 bath • 3659 ft²
5 bedroom terraced house for sale in Union Terrace, Barnstaple, Devon, EX32 — £450,000 • 5 bed • 2 bath • 3659 ft²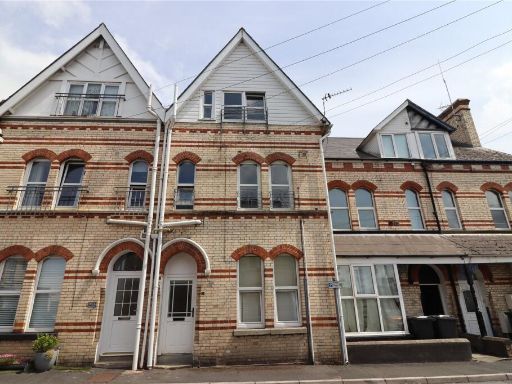 5 bedroom property for sale in Alexandra Road, Barnstaple, Devon, EX32 — £295,000 • 5 bed • 2 bath • 1604 ft²
5 bedroom property for sale in Alexandra Road, Barnstaple, Devon, EX32 — £295,000 • 5 bed • 2 bath • 1604 ft²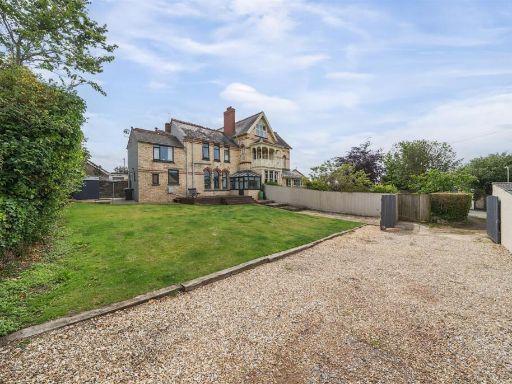 2 bedroom semi-detached house for sale in Fort Hill, Barnstaple, EX32 — £350,000 • 2 bed • 1 bath • 1012 ft²
2 bedroom semi-detached house for sale in Fort Hill, Barnstaple, EX32 — £350,000 • 2 bed • 1 bath • 1012 ft²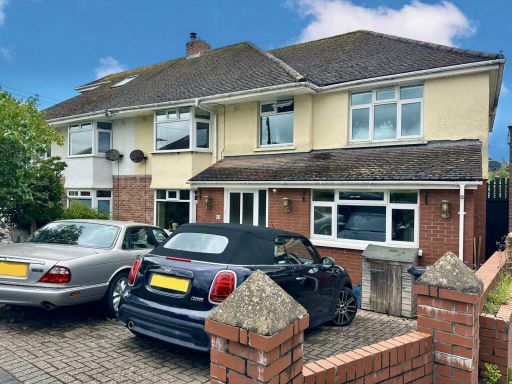 6 bedroom semi-detached house for sale in Chaddiford Lane, Barnstaple, EX31 1RF, EX31 — £400,000 • 6 bed • 2 bath • 1863 ft²
6 bedroom semi-detached house for sale in Chaddiford Lane, Barnstaple, EX31 1RF, EX31 — £400,000 • 6 bed • 2 bath • 1863 ft²