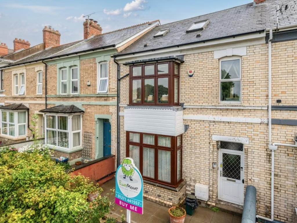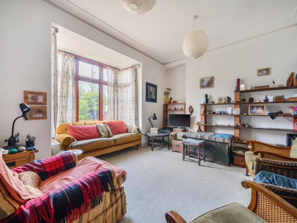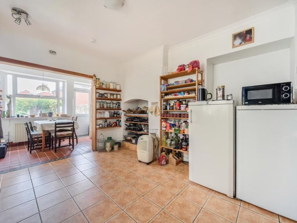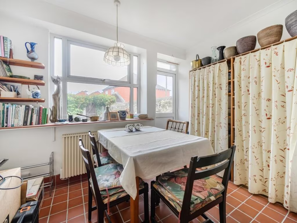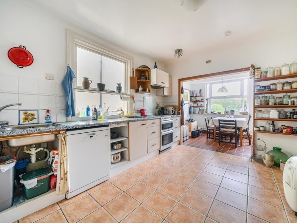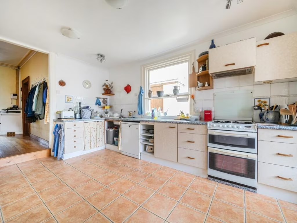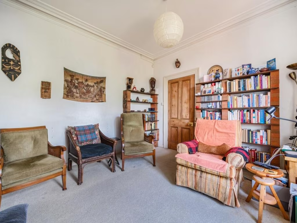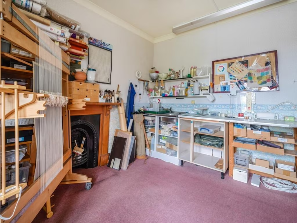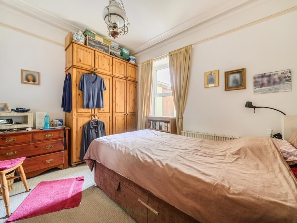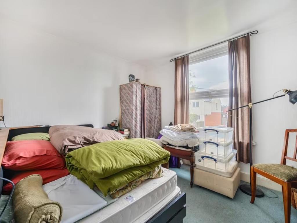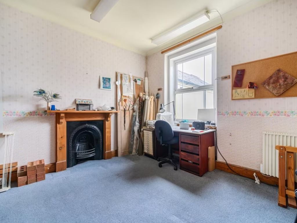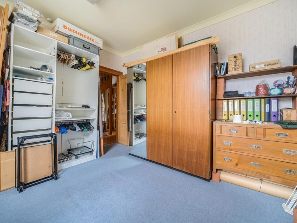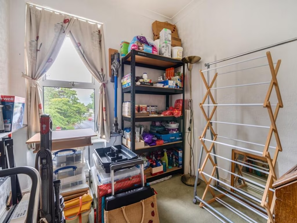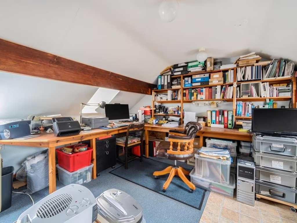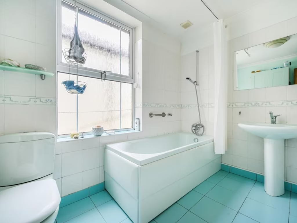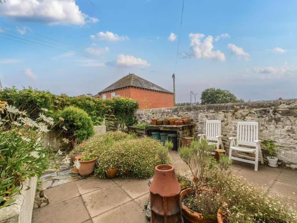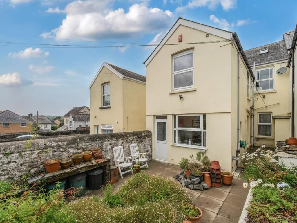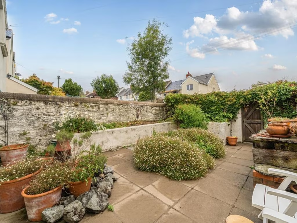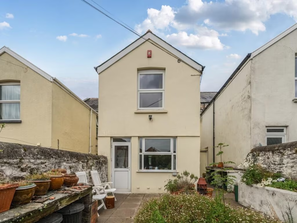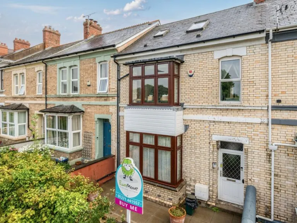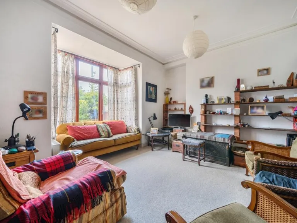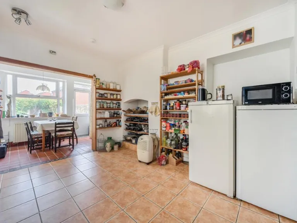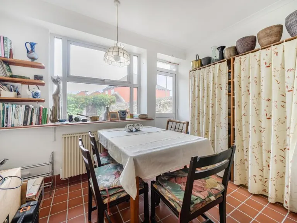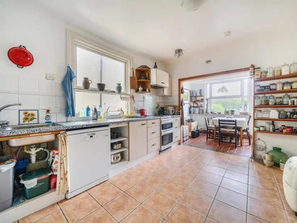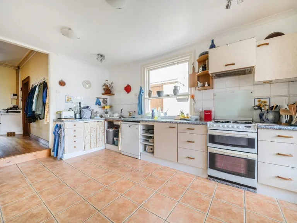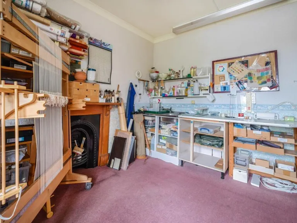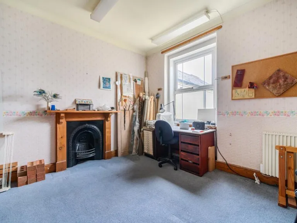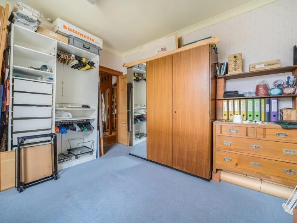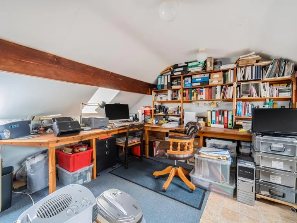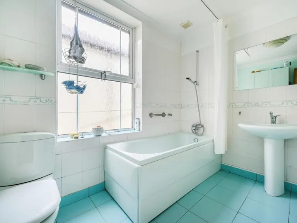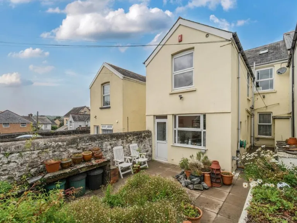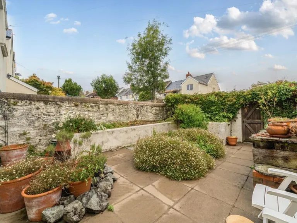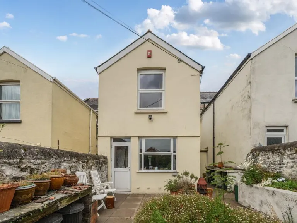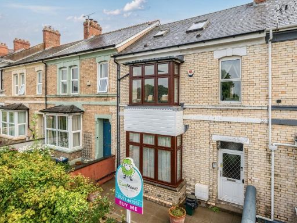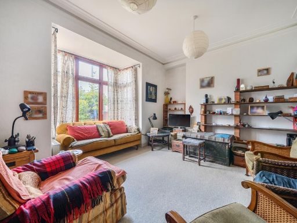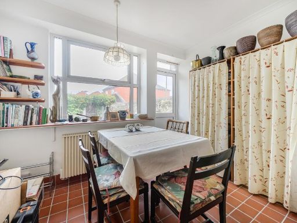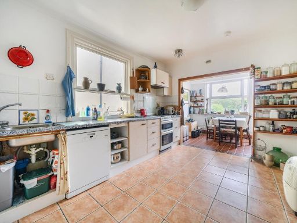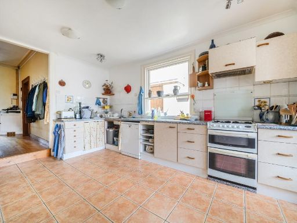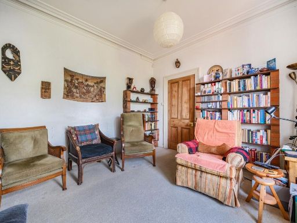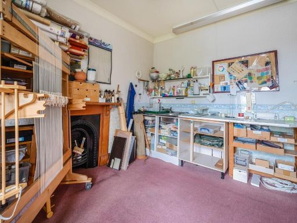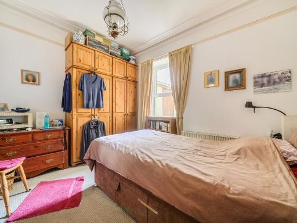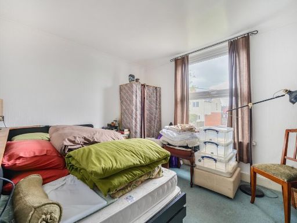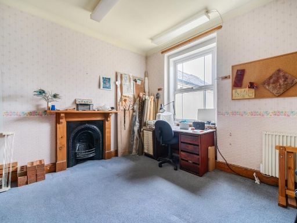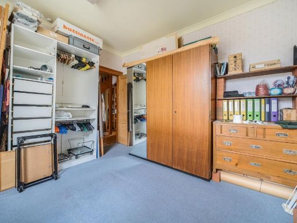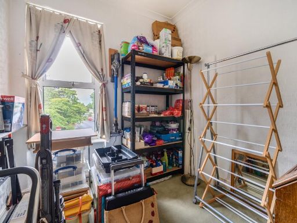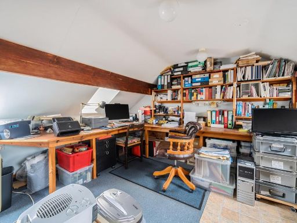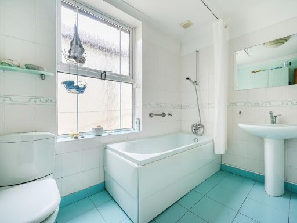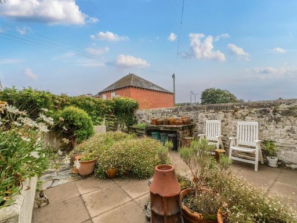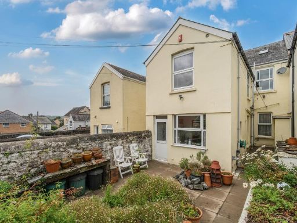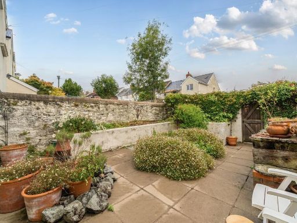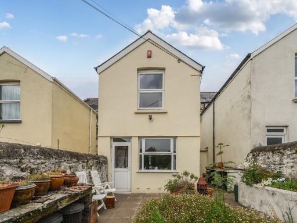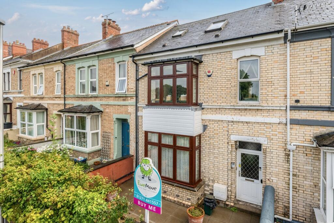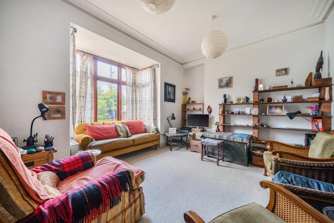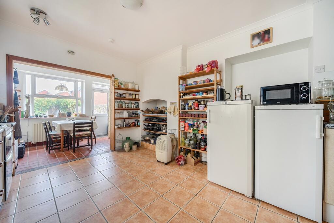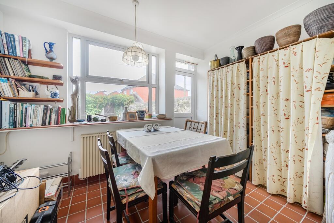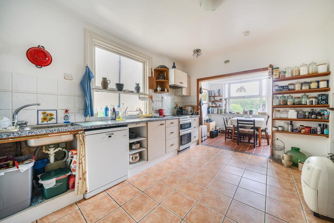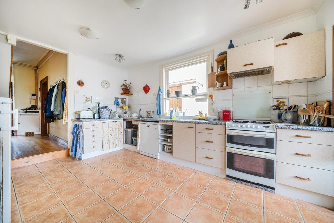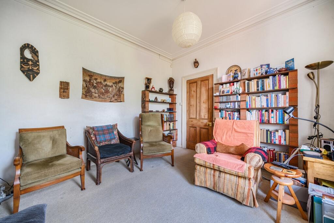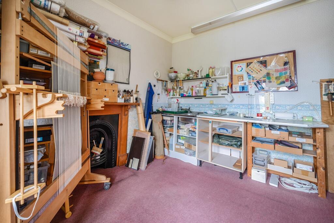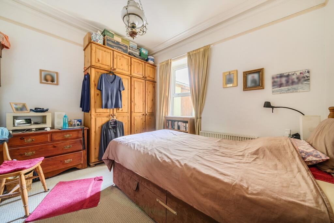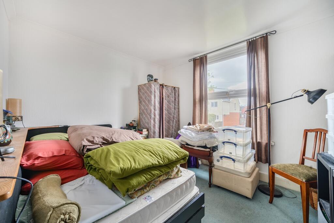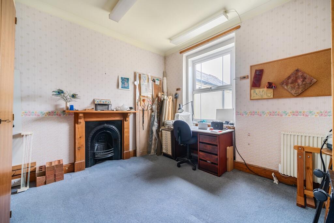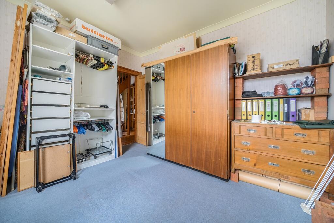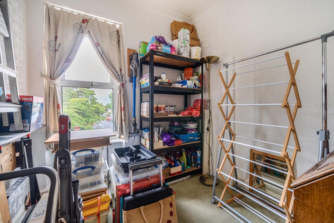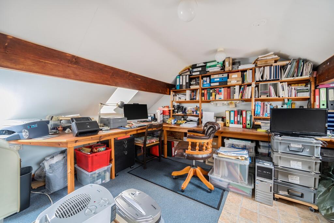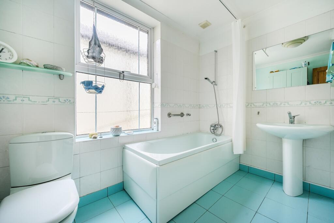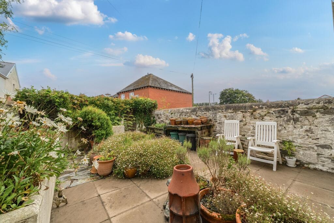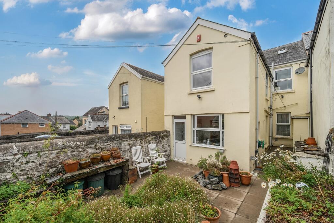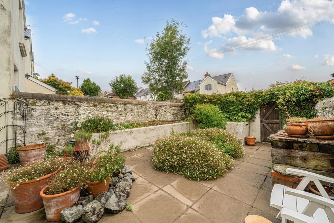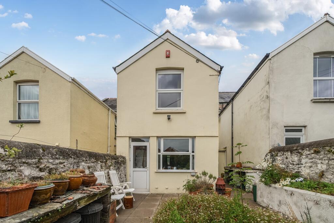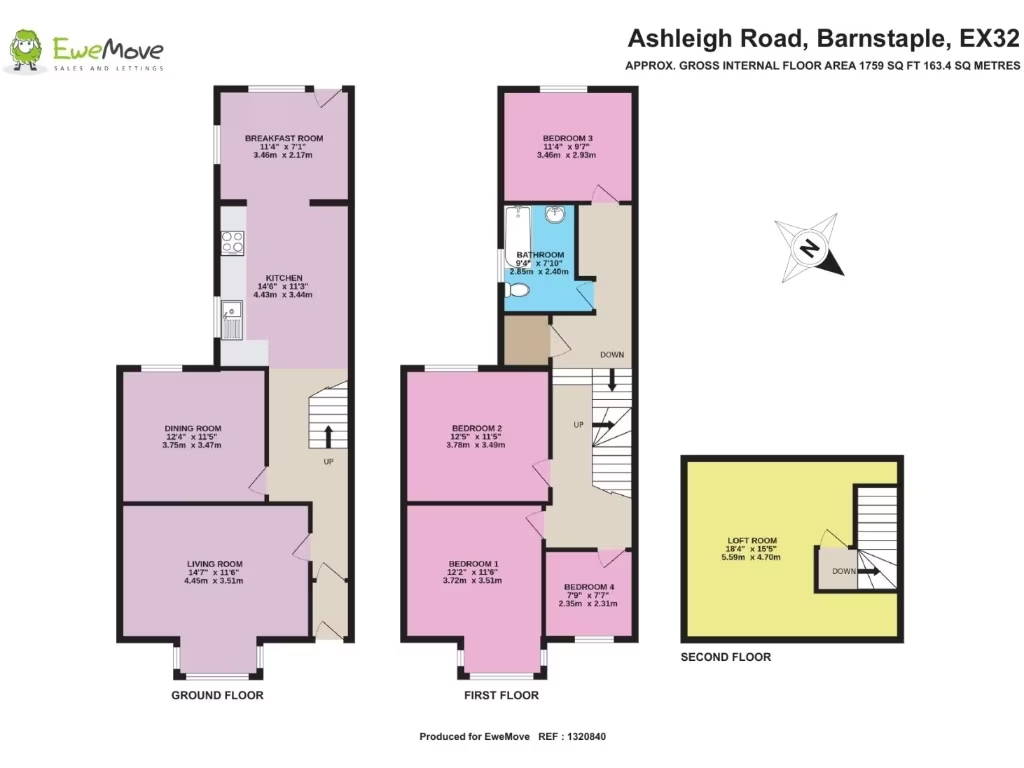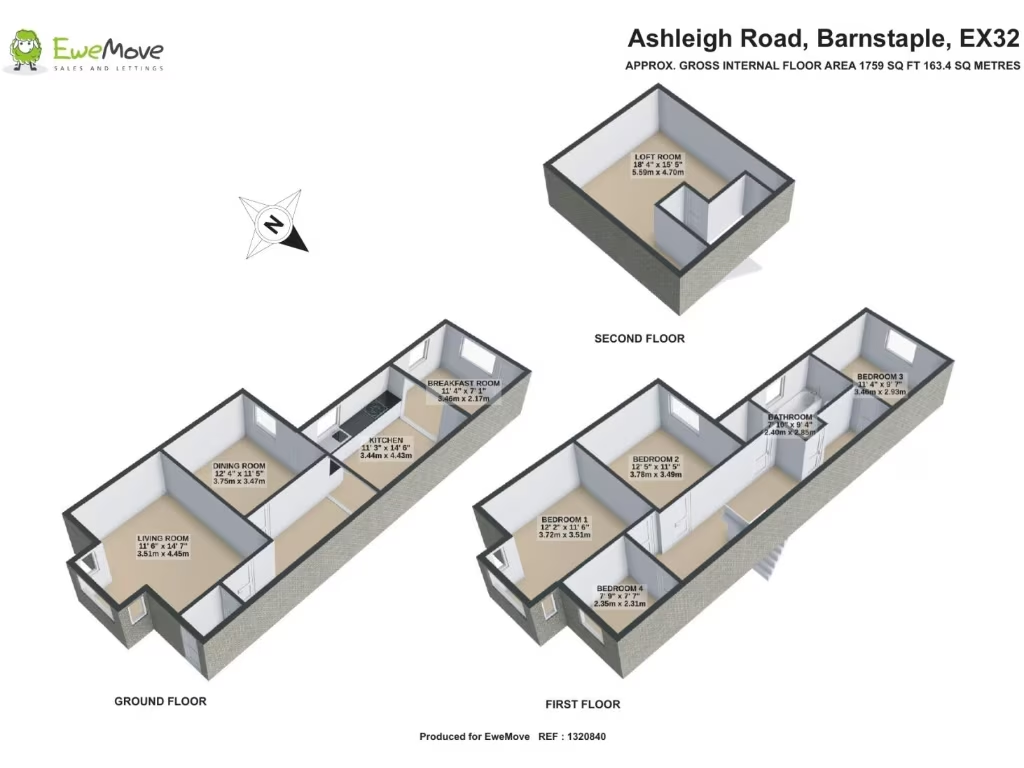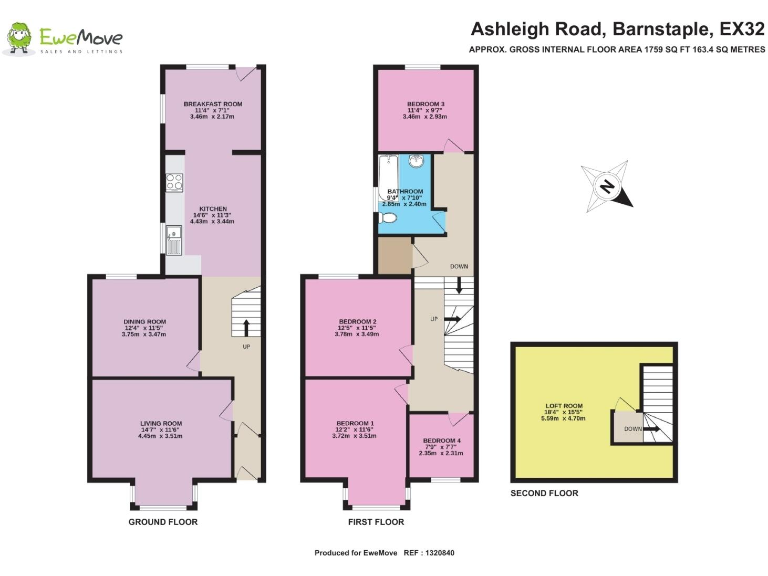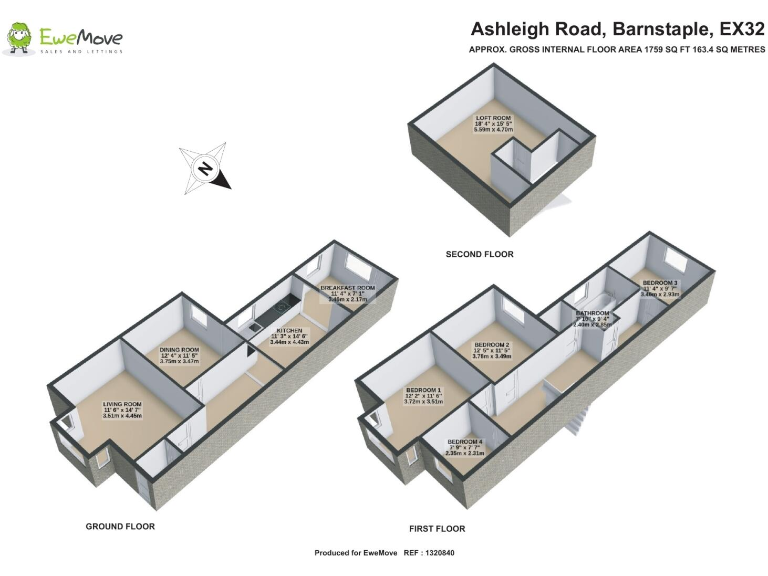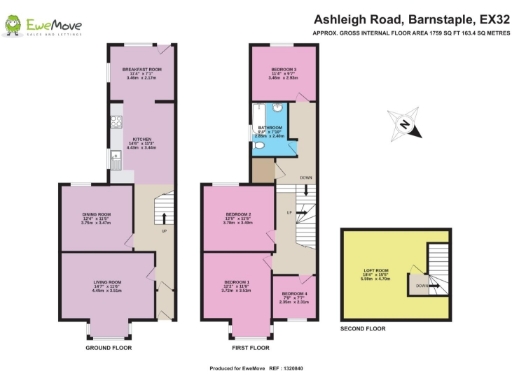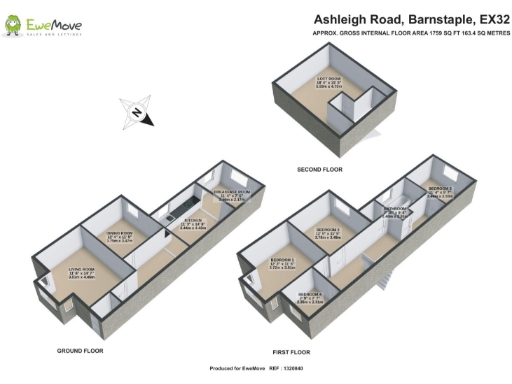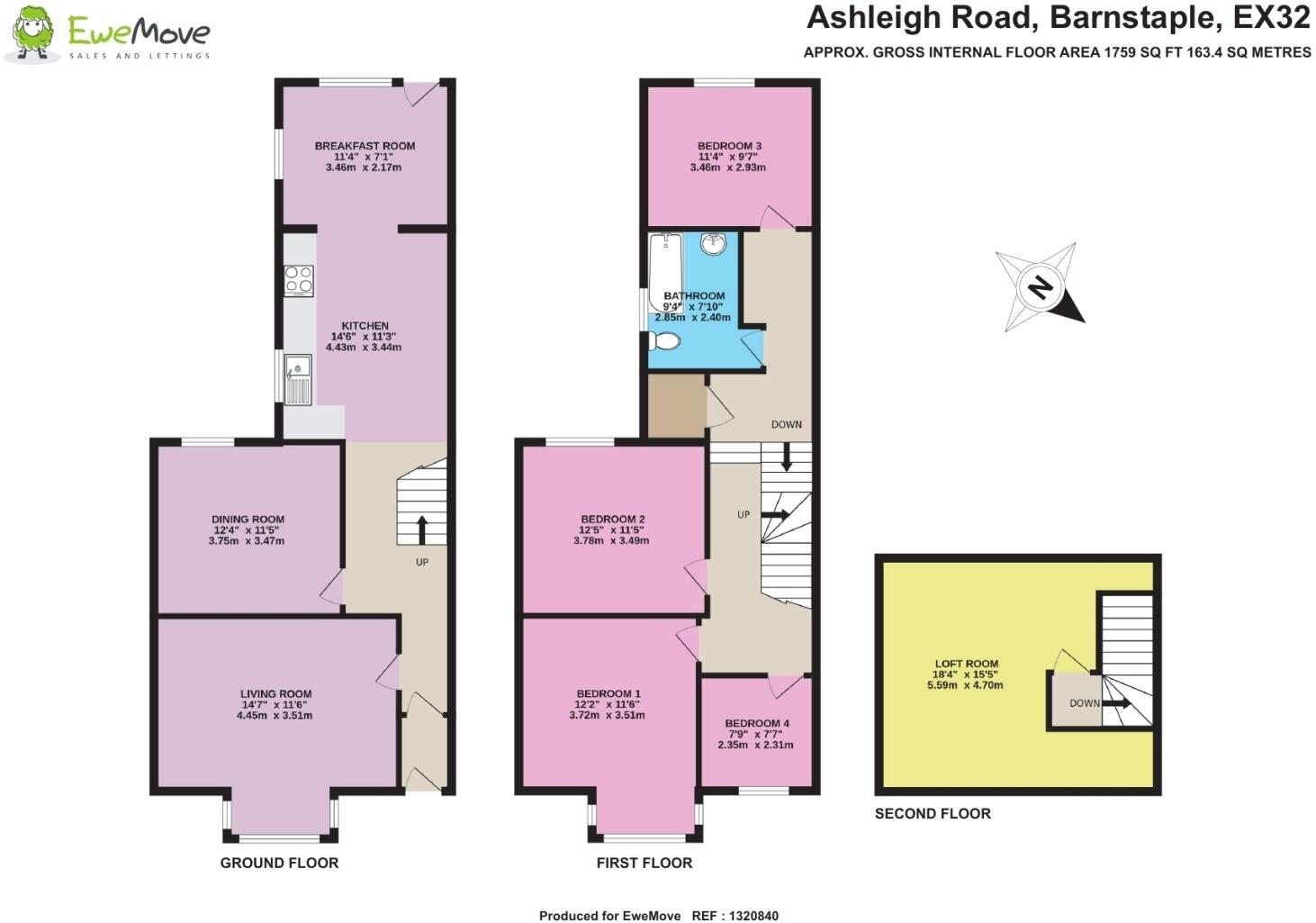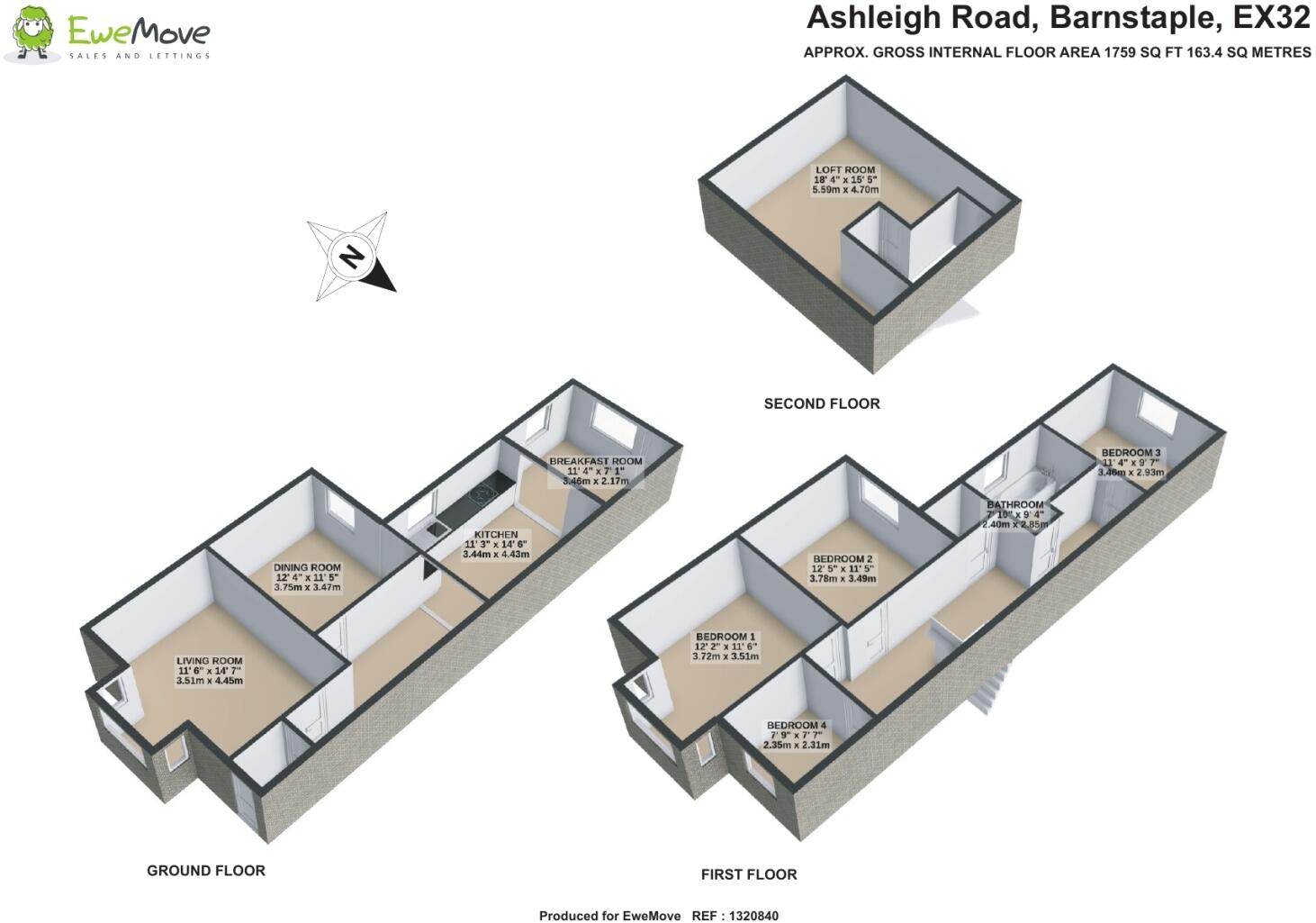Summary - 4 ASHLEIGH ROAD BARNSTAPLE EX32 8JX
4 bed 1 bath Terraced
Spacious four-bedroom Victorian terrace with loft studio near Barnstaple town centre.
Four bedrooms plus loft conversion; flexible family layout
Set over multiple floors, this Victorian terraced house offers flexible living for a growing family or multi-generational household. Four well-proportioned bedrooms plus a loft conversion provide generous living and working space, while high ceilings and a bay-fronted reception retain period character and natural light.
The layout includes a large living room, a dining room currently used as a ground-floor bedroom, a practical kitchen with understairs storage and a rear dining area overlooking a low-maintenance garden. A loft studio with four Velux windows is already used as a bright study or home office, giving scope for remote working or creative use.
Practical positives include mains gas heating with boiler and radiators, double glazing, freehold tenure and a short walk to Barnstaple town centre, shops and several good-rated primary schools. The property is adaptable and presents clear potential for modernisation and customisation to suit personal taste.
Buyers should note material drawbacks: there is a single family bathroom, the rear garden and plot are small, parking is on-street with permit controls, and the mid-terrace solid-brick walls are likely uninsulated and may need upgrading for energy efficiency. The local area is classified as deprived, which may affect resale and some services. Overall, the house suits families seeking space and character who are willing to carry out targeted improvement works.
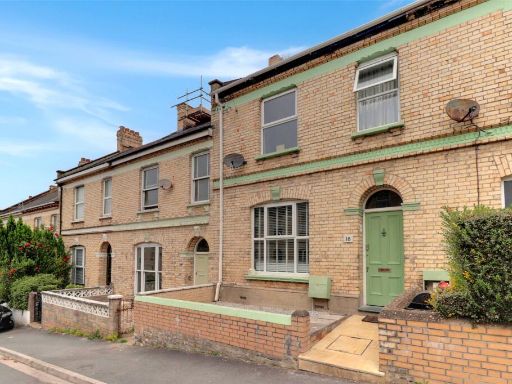 4 bedroom terraced house for sale in Fort Street, Barnstaple, Devon, EX32 — £268,000 • 4 bed • 1 bath • 1060 ft²
4 bedroom terraced house for sale in Fort Street, Barnstaple, Devon, EX32 — £268,000 • 4 bed • 1 bath • 1060 ft²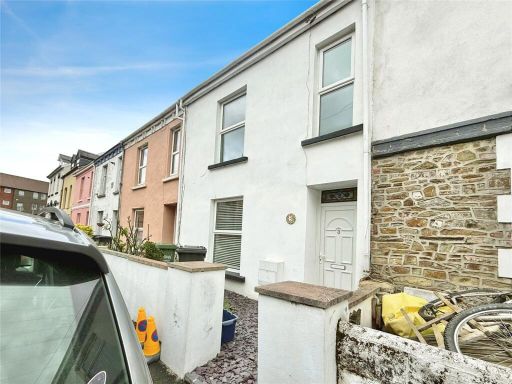 3 bedroom terraced house for sale in Higher Church Street, Barnstaple, Devon, EX32 — £270,000 • 3 bed • 1 bath • 1571 ft²
3 bedroom terraced house for sale in Higher Church Street, Barnstaple, Devon, EX32 — £270,000 • 3 bed • 1 bath • 1571 ft²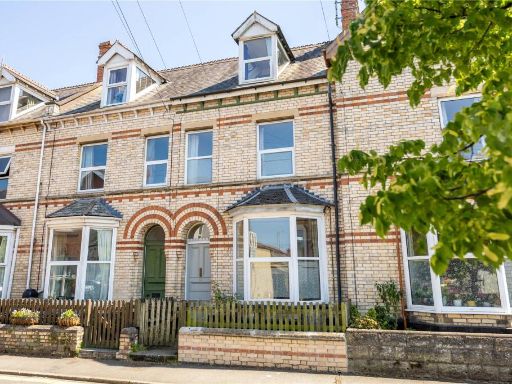 4 bedroom terraced house for sale in Vicarage Street, Barnstaple, Devon, EX32 — £200,000 • 4 bed • 1 bath • 1164 ft²
4 bedroom terraced house for sale in Vicarage Street, Barnstaple, Devon, EX32 — £200,000 • 4 bed • 1 bath • 1164 ft²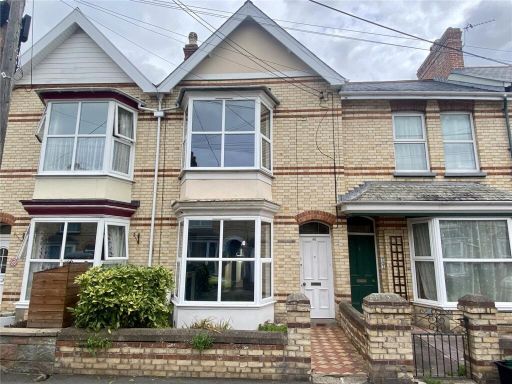 3 bedroom terraced house for sale in Gloster Road, Barnstaple, Devon, EX32 — £250,000 • 3 bed • 1 bath • 1305 ft²
3 bedroom terraced house for sale in Gloster Road, Barnstaple, Devon, EX32 — £250,000 • 3 bed • 1 bath • 1305 ft²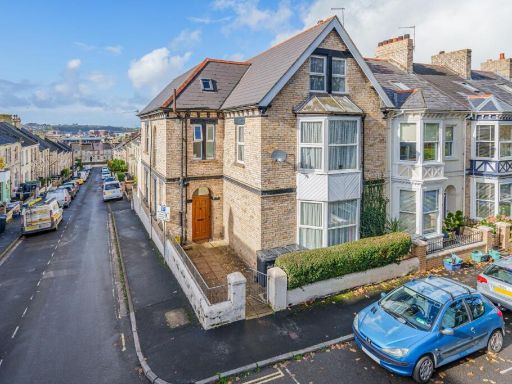 7 bedroom end of terrace house for sale in Hills View, Barnstaple, EX32 — £330,000 • 7 bed • 2 bath • 2915 ft²
7 bedroom end of terrace house for sale in Hills View, Barnstaple, EX32 — £330,000 • 7 bed • 2 bath • 2915 ft²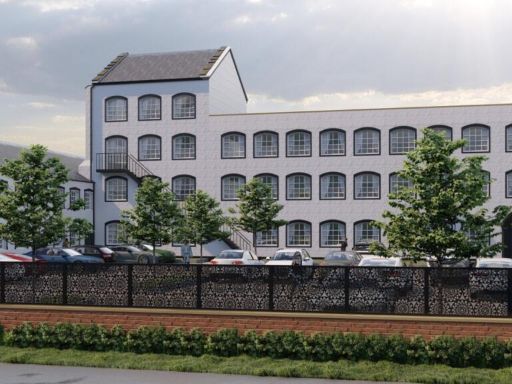 4 bedroom semi-detached house for sale in The Laceworks, Barnstaple, EX32 — £310,000 • 4 bed • 2 bath • 1272 ft²
4 bedroom semi-detached house for sale in The Laceworks, Barnstaple, EX32 — £310,000 • 4 bed • 2 bath • 1272 ft²