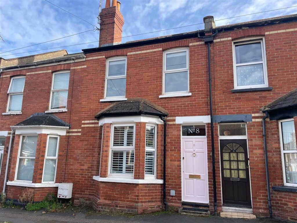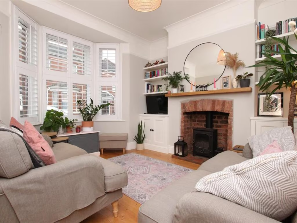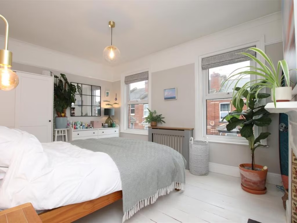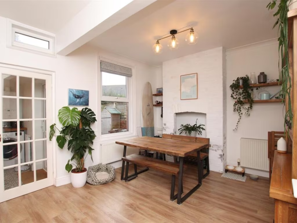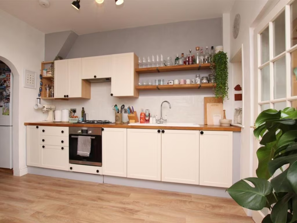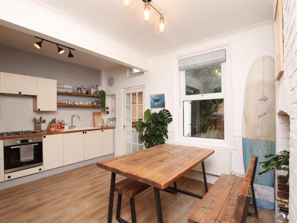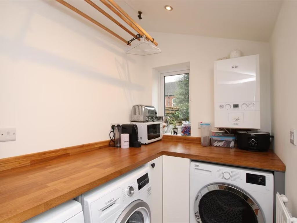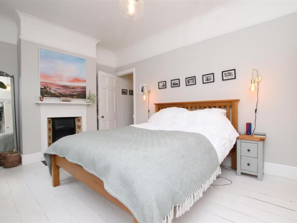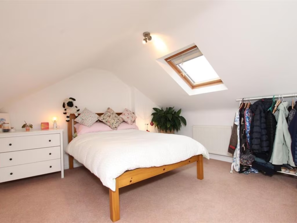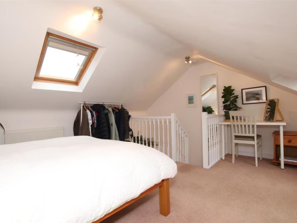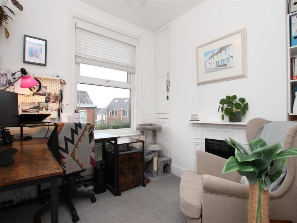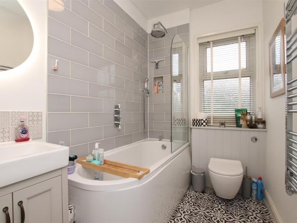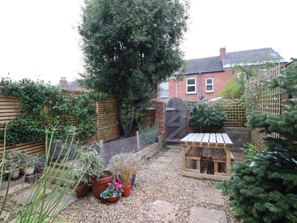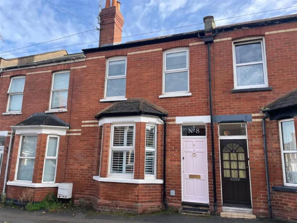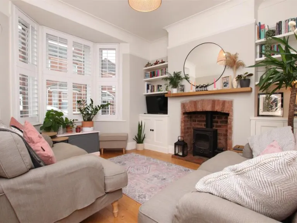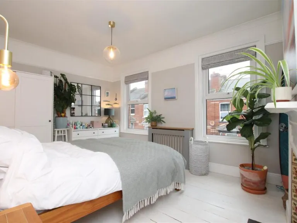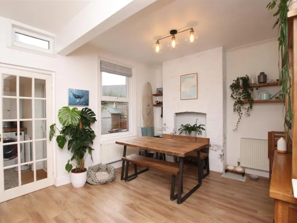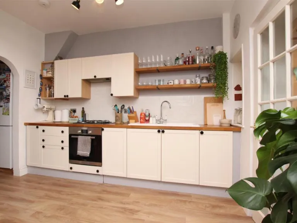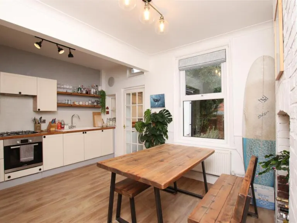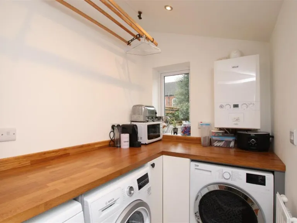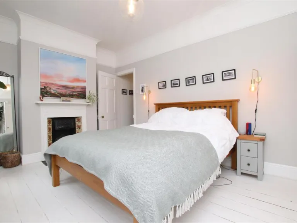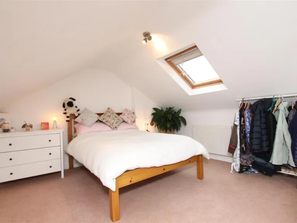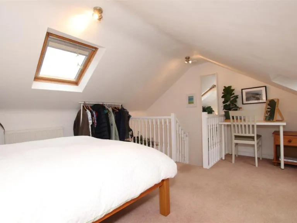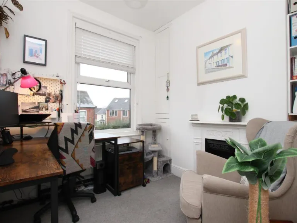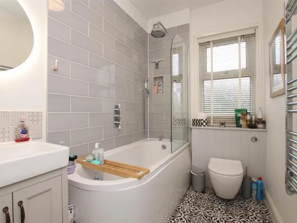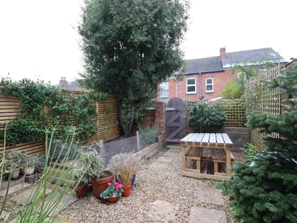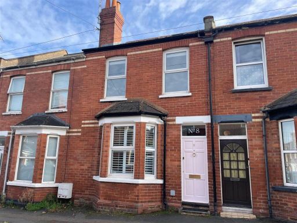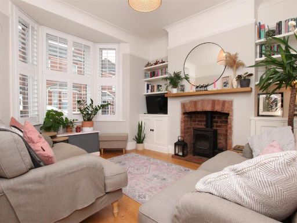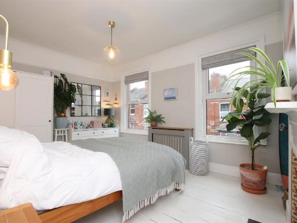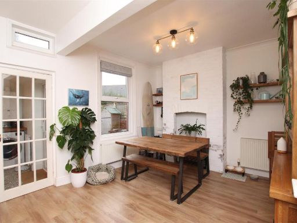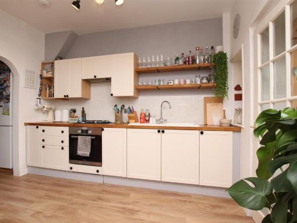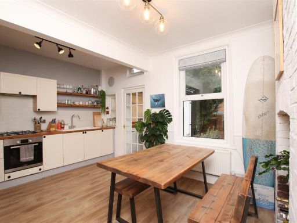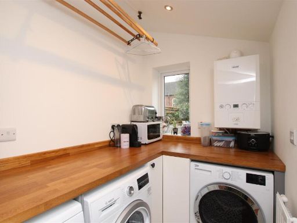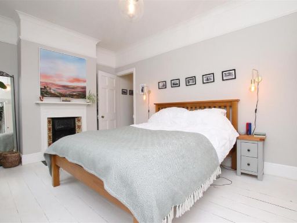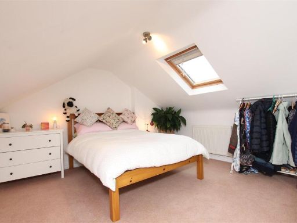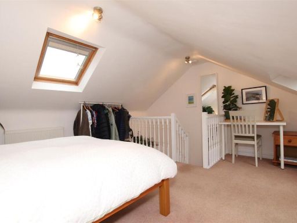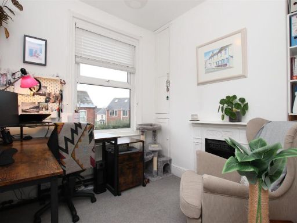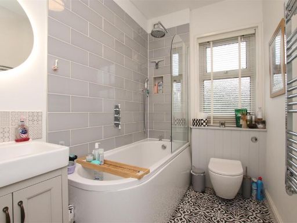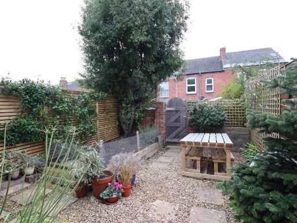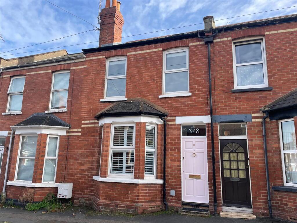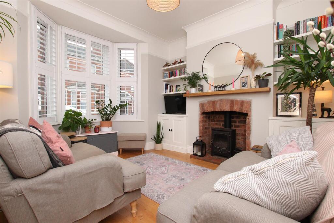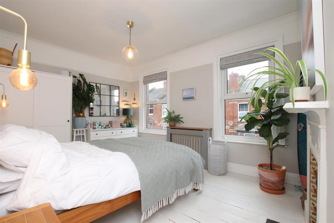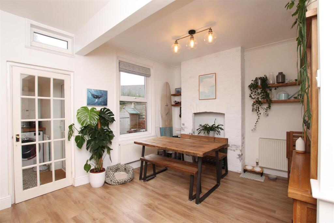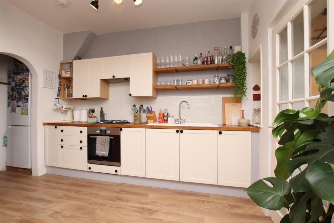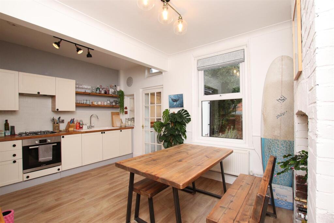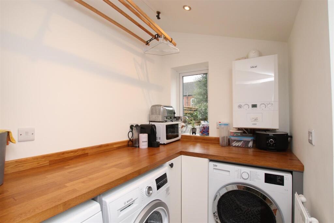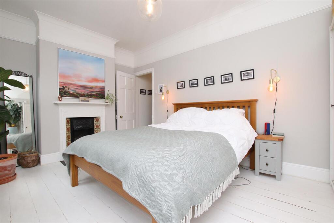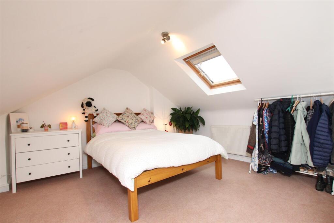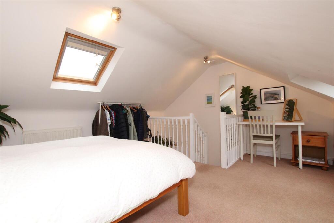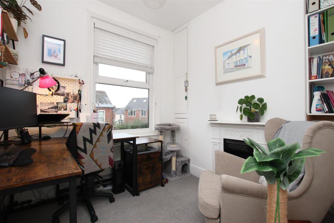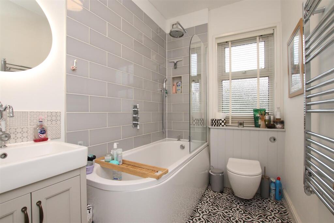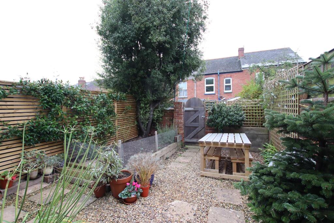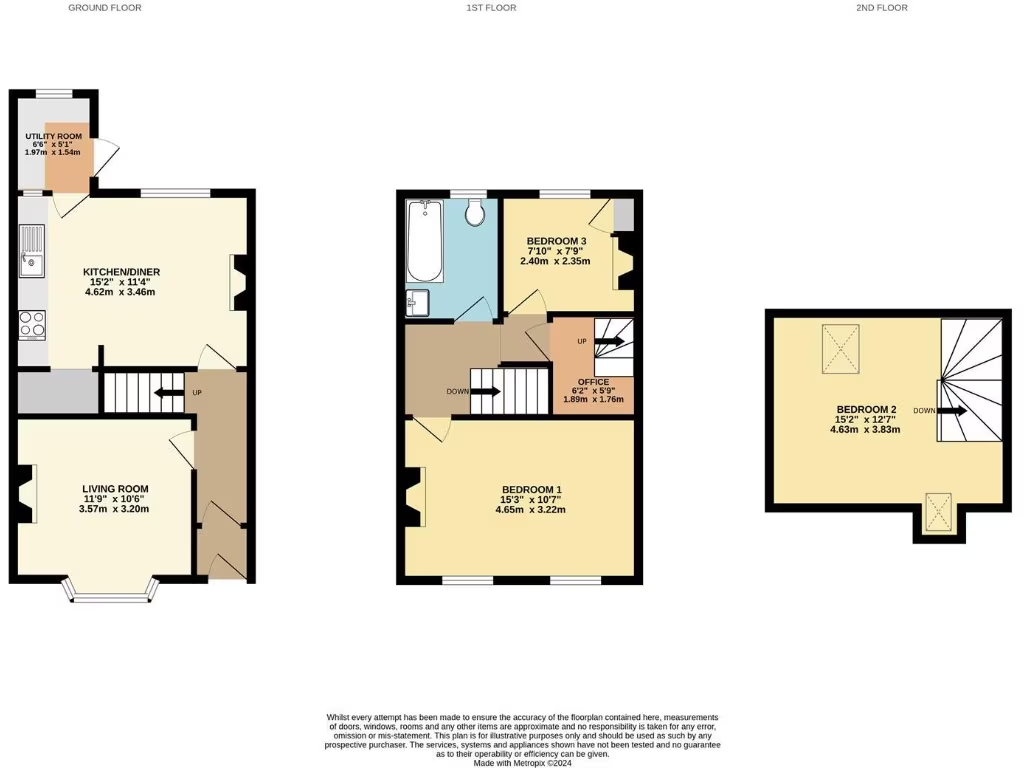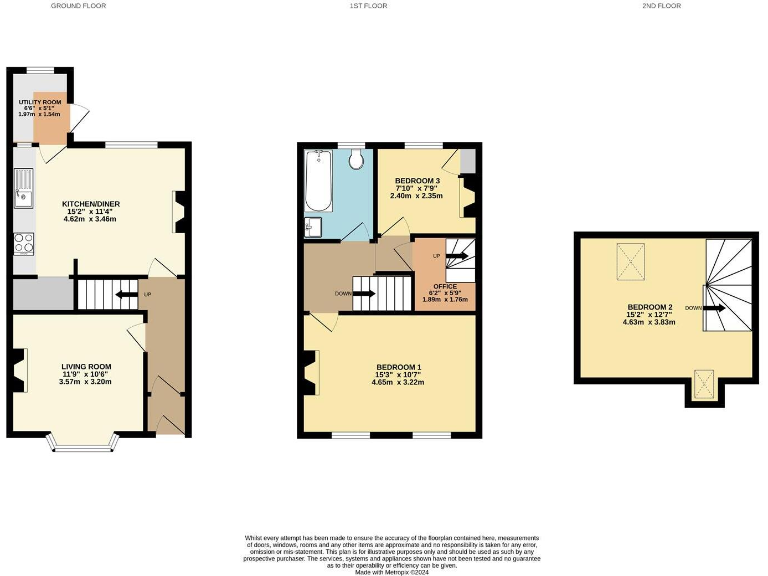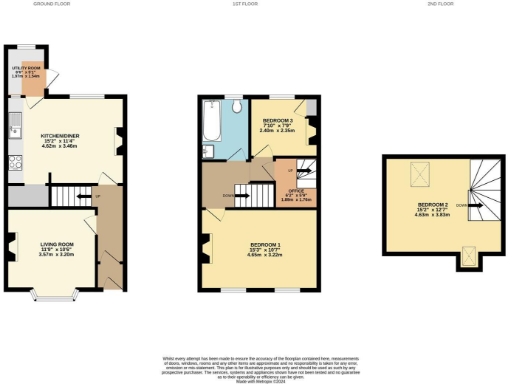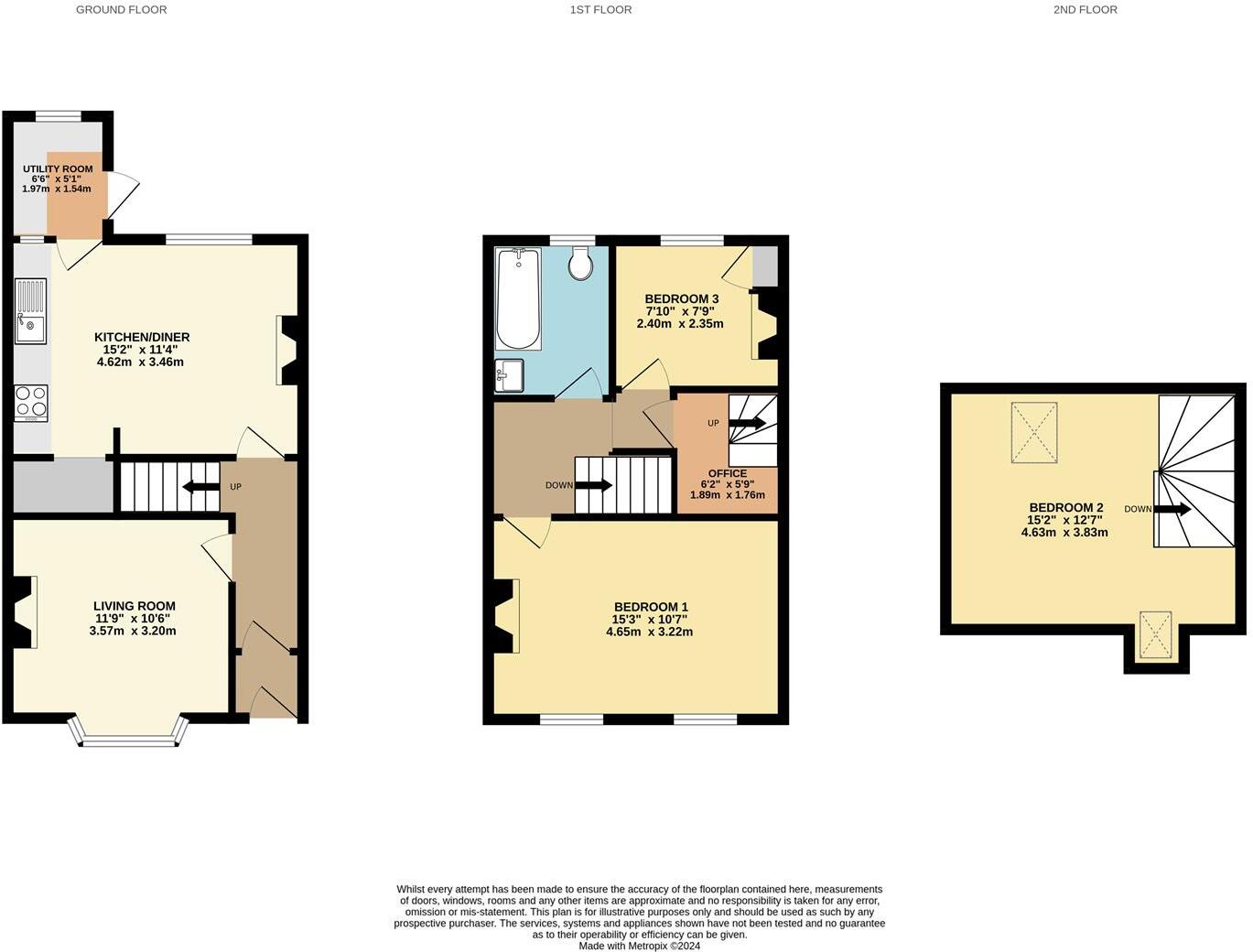Summary - 8 STUART ROAD EXETER EX1 2SZ
3 bed 1 bath Terraced
Light-filled three-bedroom Heavitree terrace with loft bedroom and private landscaped garden.
Bay-front living room with feature gas fire and high ceilings
Open-plan kitchen/diner plus separate utility room
Loft-converted for a generous third bedroom
Landscaped, private rear garden benefiting from good seclusion
Single contemporary family bathroom only (one bathroom)
Small overall footprint — approx. 780 sq ft
On-street permit parking only; no off-street parking
Freehold, mains gas heating, double-glazed windows
Set on a quiet Heavitree street, this well-presented Victorian mid‑terrace blends period character with contemporary styling. The bay-front living room with a feature gas fire and high ceilings provides a welcoming principal reception, while a loft conversion produces a generous third bedroom. The open-plan kitchen/diner and separate utility room give practical family living and flow to a private, landscaped rear garden.
The home suits families or professionals seeking central Exeter convenience: excellent local schools, Heavitree Fore Street amenities, frequent buses and easy road links to the M5 and A30. Practical benefits include mains gas heating, double glazing and freehold tenure, plus fast broadband and excellent mobile signal for home working.
Buyers should note the property’s overall footprint is small (approx. 780 sq ft) and it has a single bathroom, which may matter for larger families. Parking is on-street with permits; there is no off-street parking. The house has been sympathetically updated but will suit those wanting a well-cared-for home rather than a large modern extension.
Internal viewing is recommended to appreciate the light, ceiling heights and the landscaped garden privacy. The property also presents straightforward lettings potential for investors, given the location and estimated rental guidance.
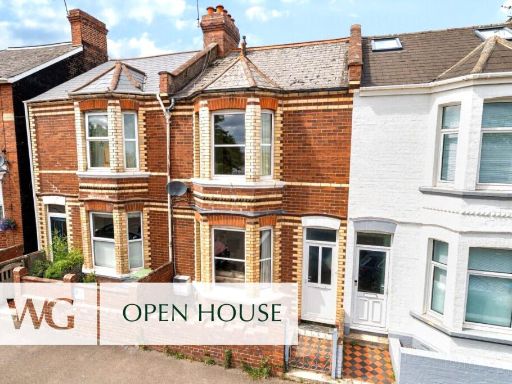 3 bedroom terraced house for sale in Heavitree, Exeter, EX1 — £325,000 • 3 bed • 2 bath • 996 ft²
3 bedroom terraced house for sale in Heavitree, Exeter, EX1 — £325,000 • 3 bed • 2 bath • 996 ft²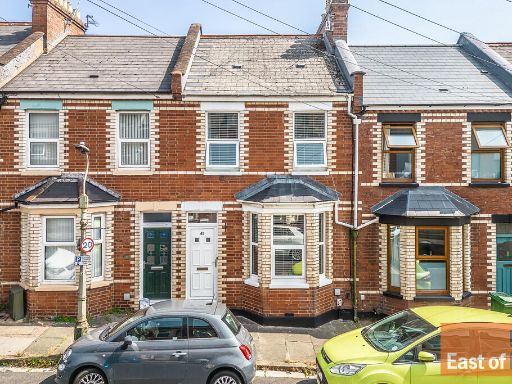 3 bedroom terraced house for sale in Baker Street, Exeter, EX2 — £325,000 • 3 bed • 1 bath • 905 ft²
3 bedroom terraced house for sale in Baker Street, Exeter, EX2 — £325,000 • 3 bed • 1 bath • 905 ft²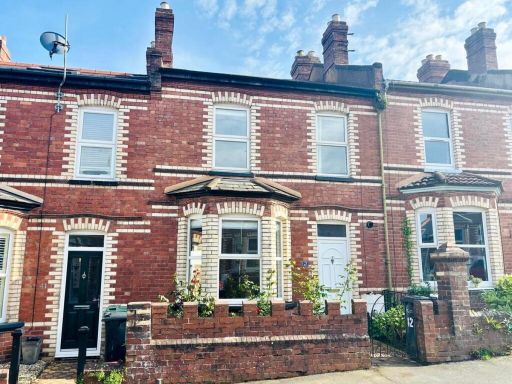 3 bedroom terraced house for sale in St Annes Road, EXETER, EX1 — £315,000 • 3 bed • 1 bath • 935 ft²
3 bedroom terraced house for sale in St Annes Road, EXETER, EX1 — £315,000 • 3 bed • 1 bath • 935 ft²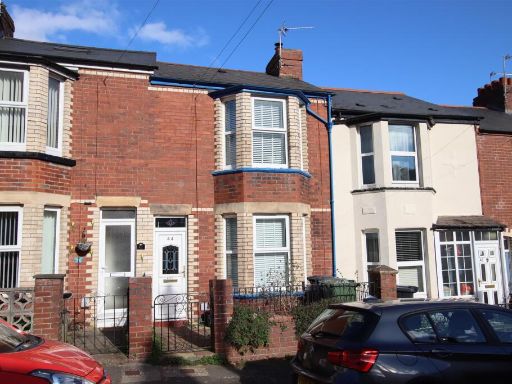 2 bedroom terraced house for sale in Bonnington Grove, Heavitree, Exeter, EX1 — £300,000 • 2 bed • 1 bath • 840 ft²
2 bedroom terraced house for sale in Bonnington Grove, Heavitree, Exeter, EX1 — £300,000 • 2 bed • 1 bath • 840 ft²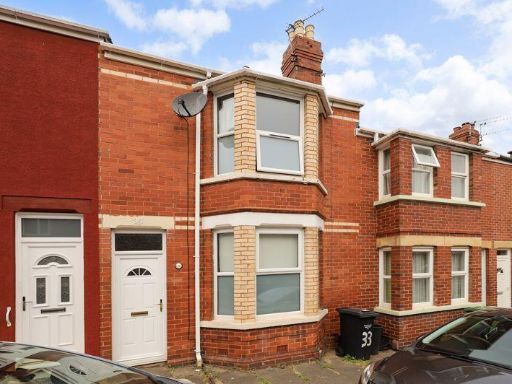 2 bedroom terraced house for sale in Heavitree, Exeter, EX1 — £270,000 • 2 bed • 1 bath • 813 ft²
2 bedroom terraced house for sale in Heavitree, Exeter, EX1 — £270,000 • 2 bed • 1 bath • 813 ft²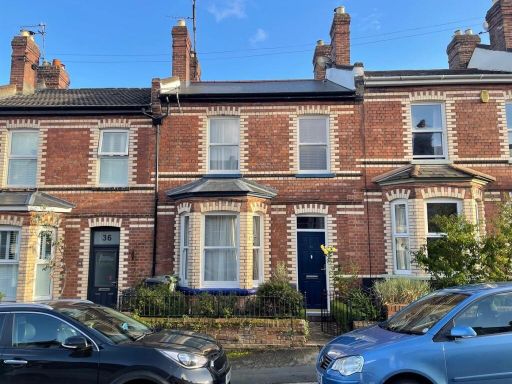 3 bedroom terraced house for sale in St. Annes Road, Exeter, EX1 — £345,000 • 3 bed • 1 bath • 891 ft²
3 bedroom terraced house for sale in St. Annes Road, Exeter, EX1 — £345,000 • 3 bed • 1 bath • 891 ft²