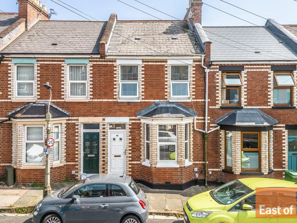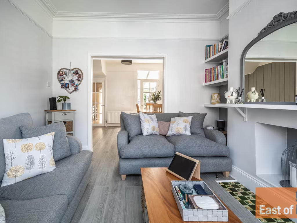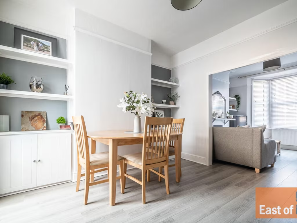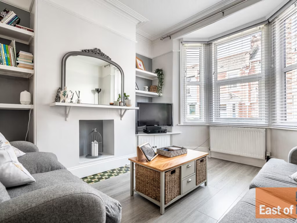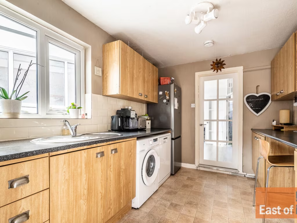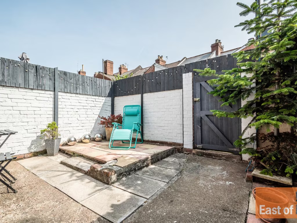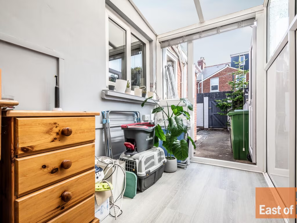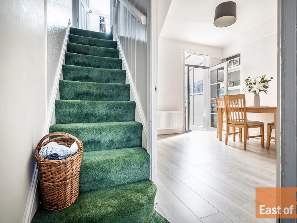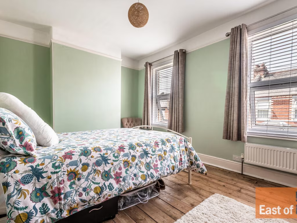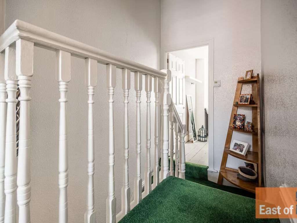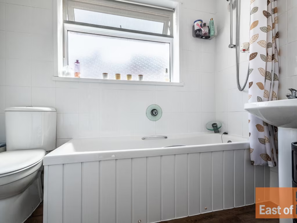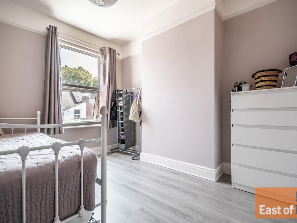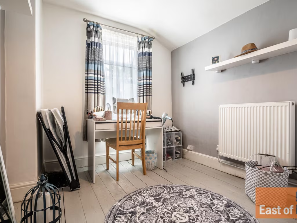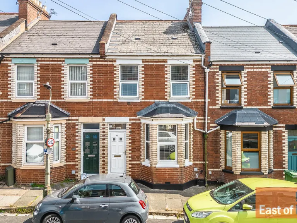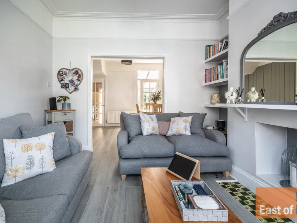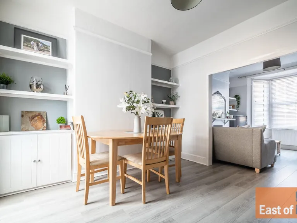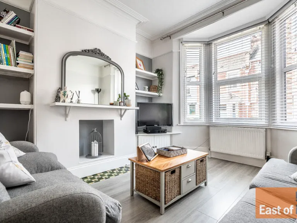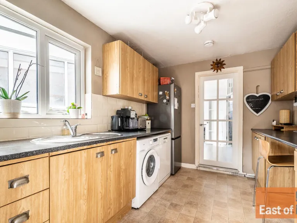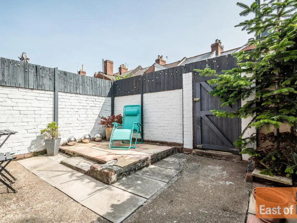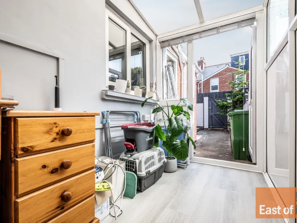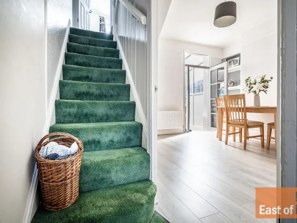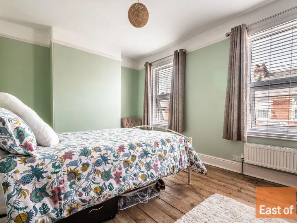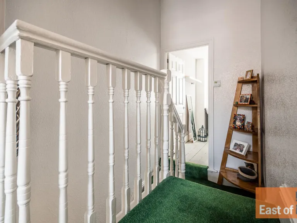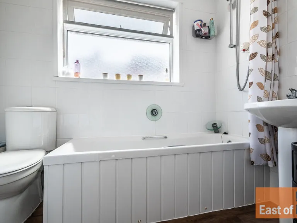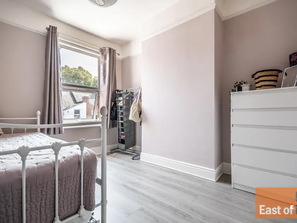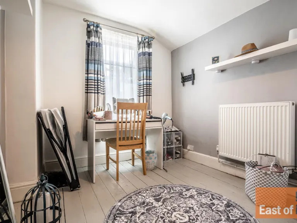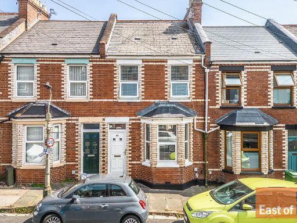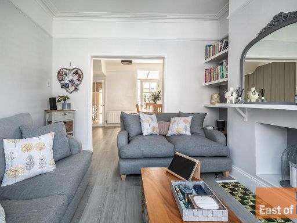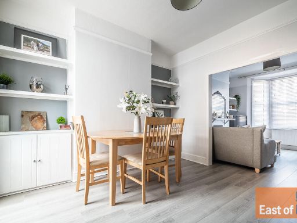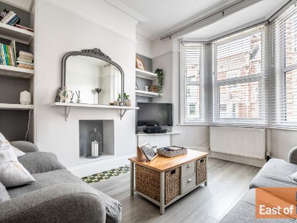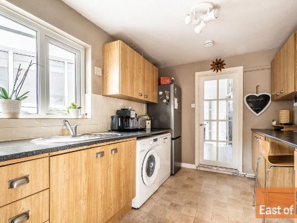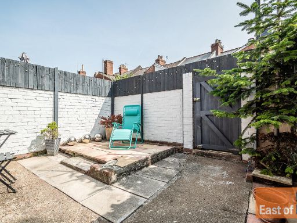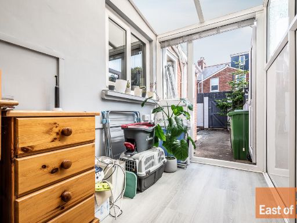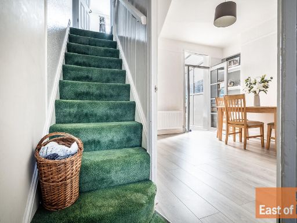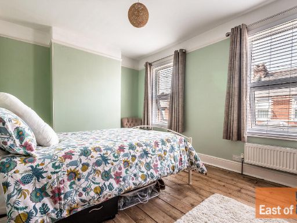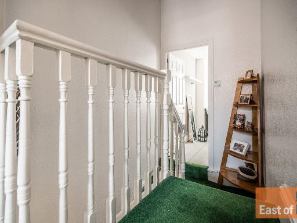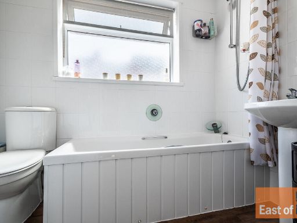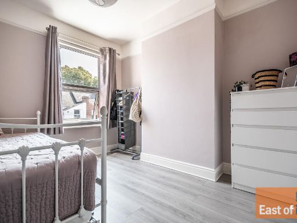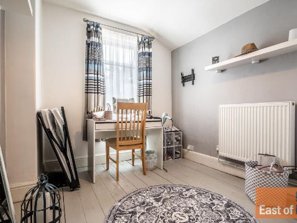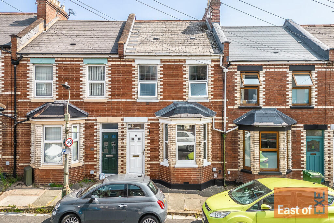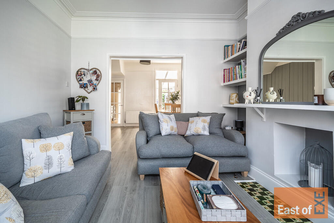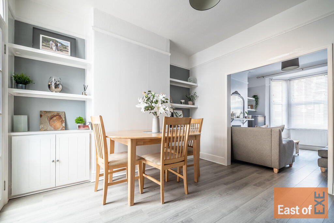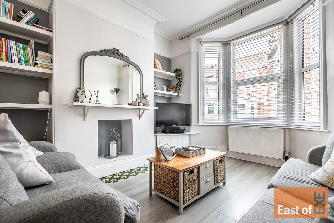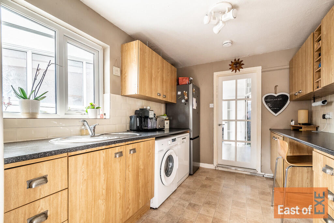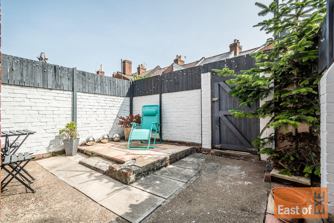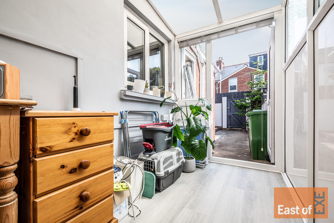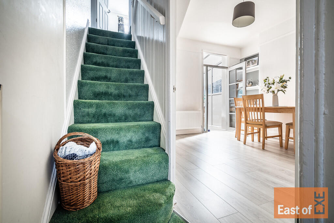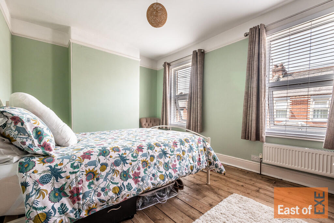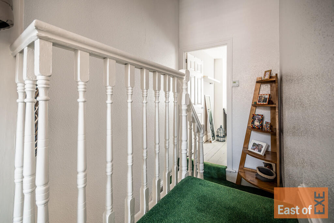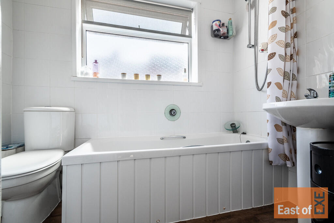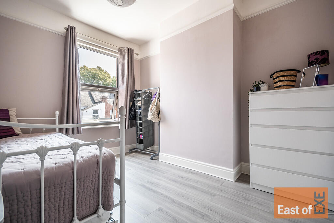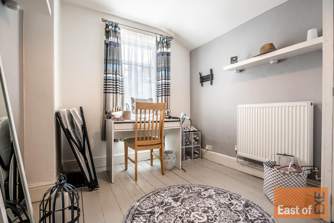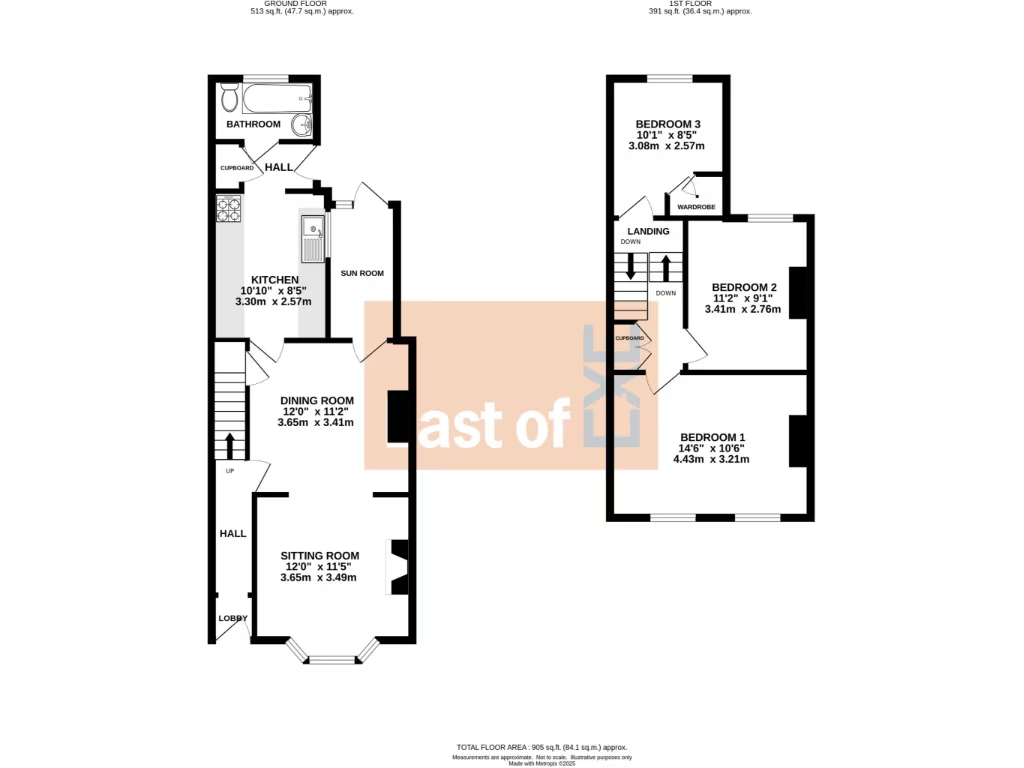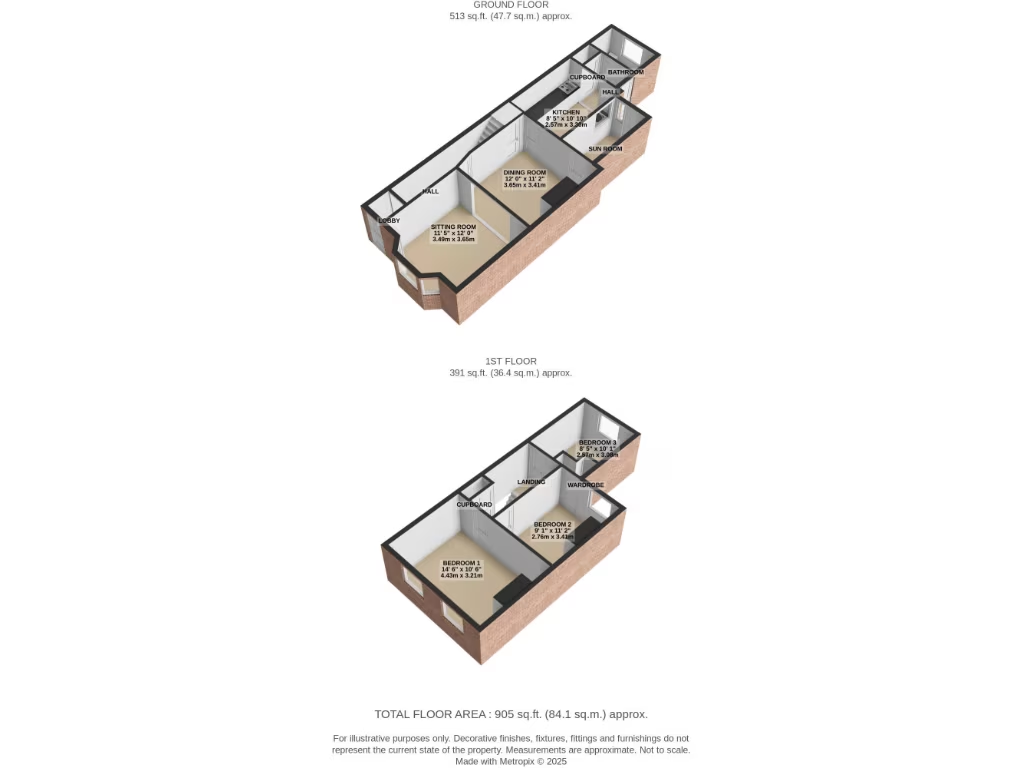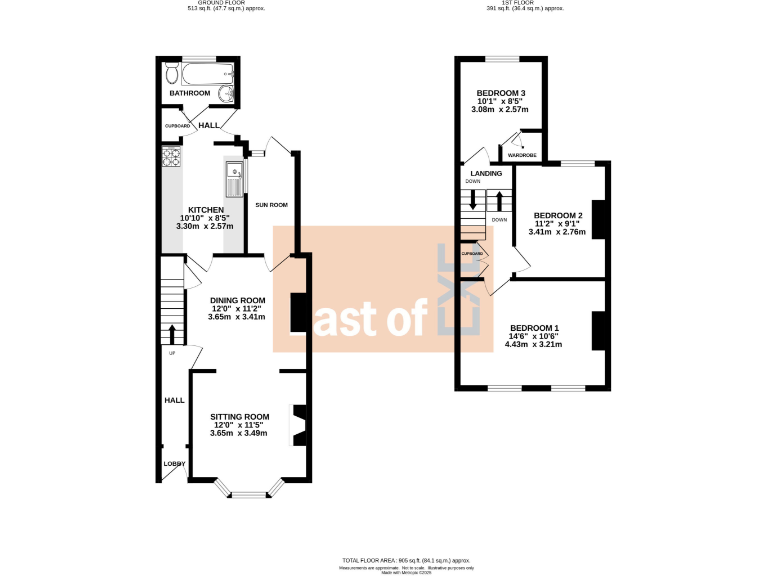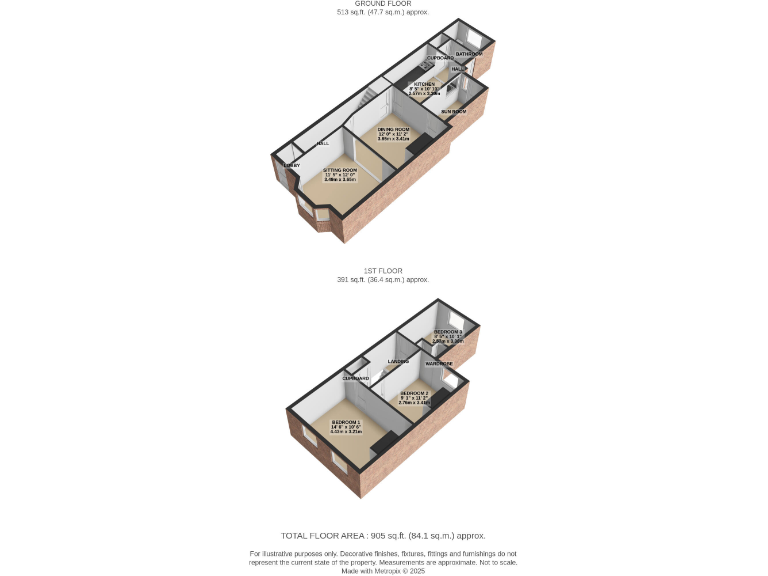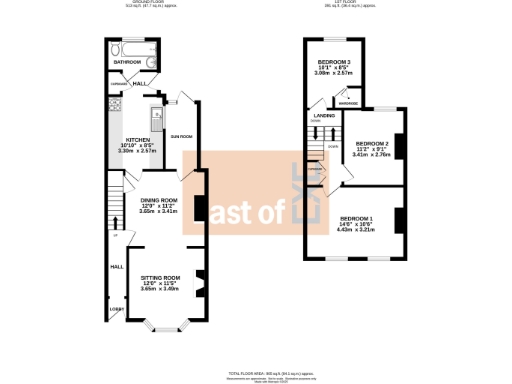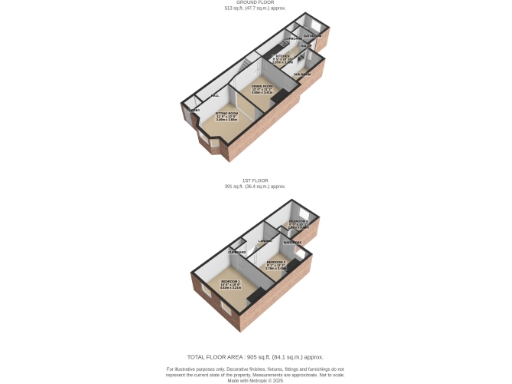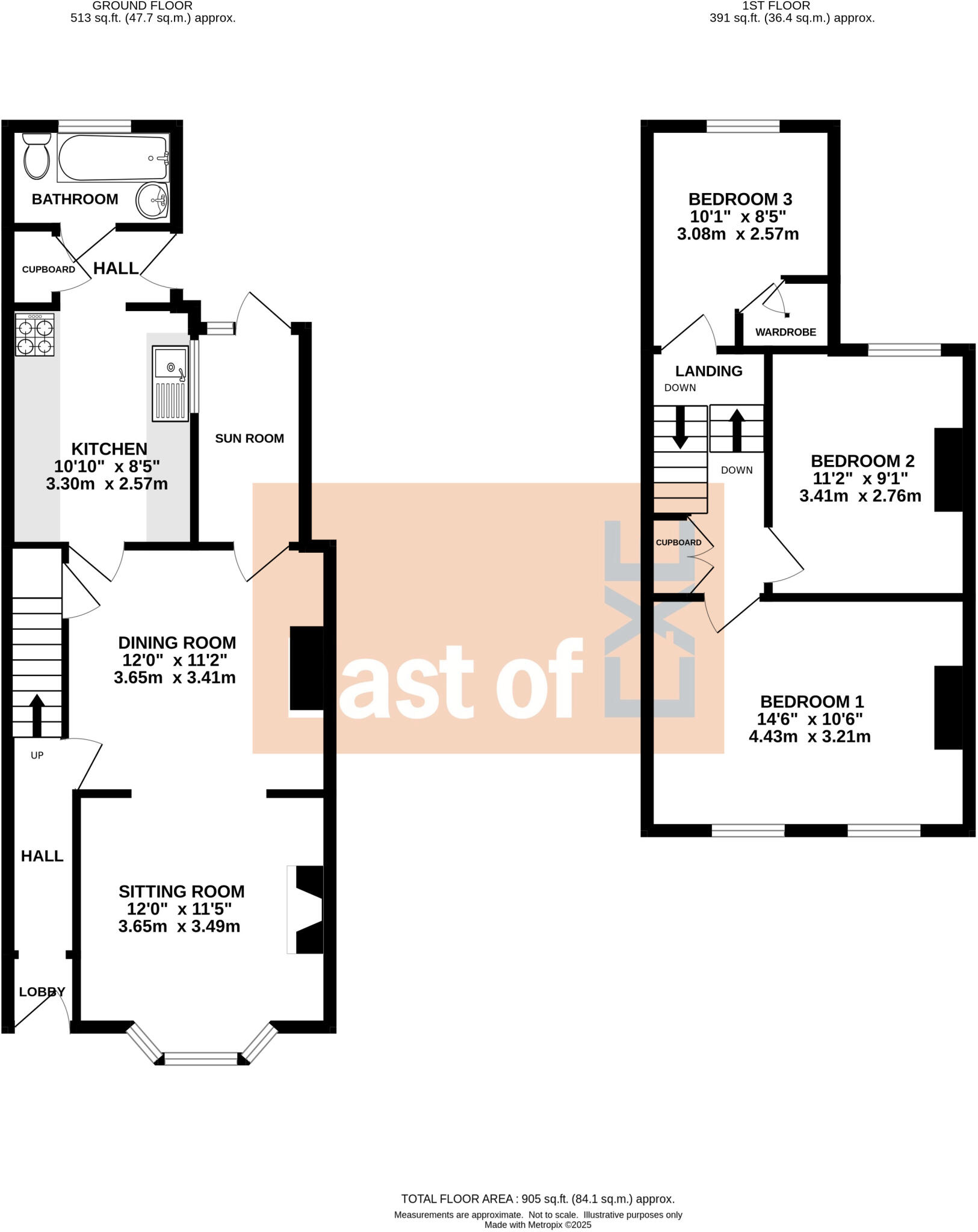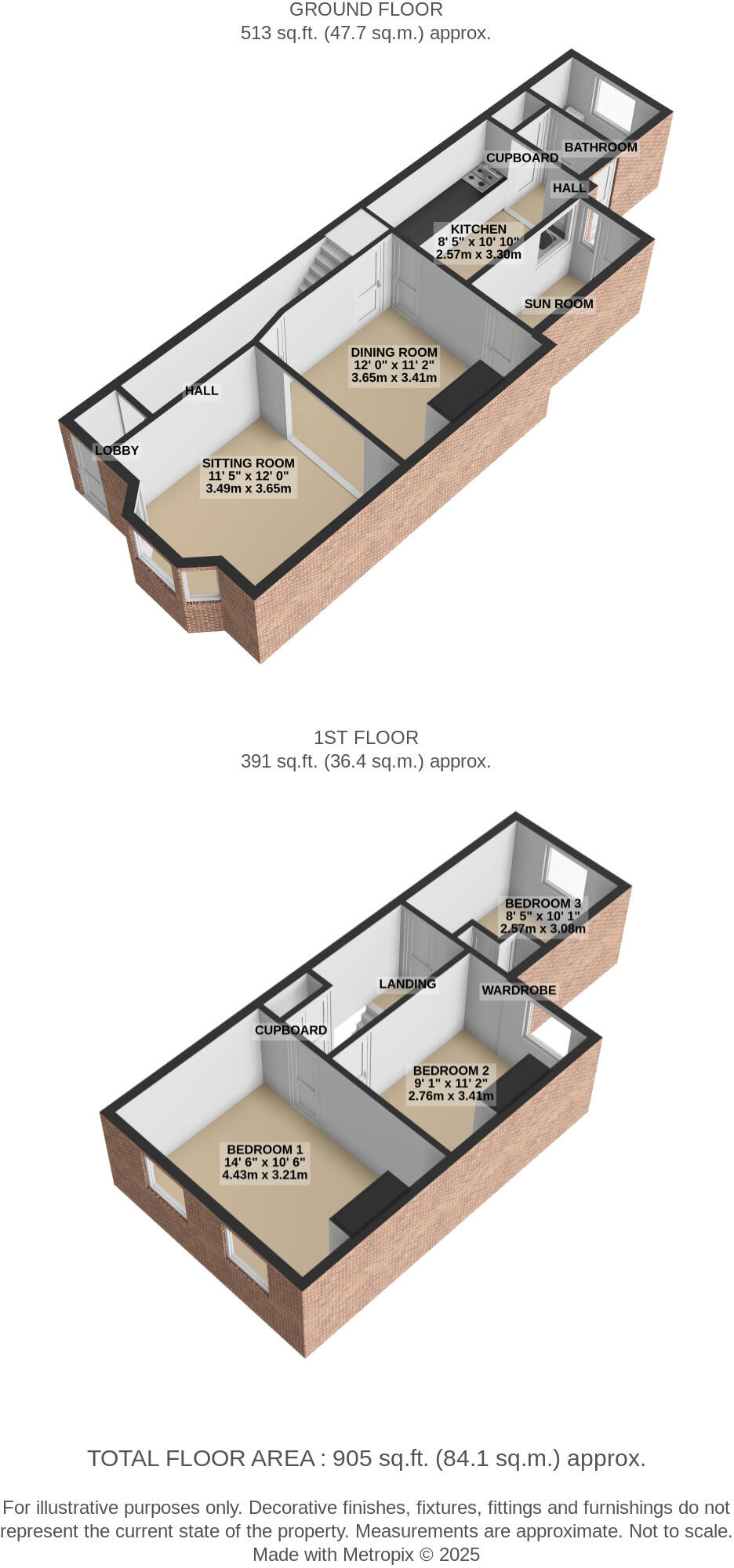Summary - 41 BAKER STREET EXETER EX2 5EA
3 bed 1 bath Terraced
Charming three-bedroom home close to parks, hospitals and city amenities.
- Three bedrooms with original period details and stripped floorboards
- Open-plan lounge and dining room plus sunroom for natural light
- Private rear courtyard garden with lane access, afternoon sun
- Freehold, mains gas boiler with radiators, double glazing installed
- Full-fibre broadband (up to 1600 Mbps) and excellent mobile signal
- Single bathroom only; may be inconvenient for larger households
- Small plot and courtyard — limited outdoor/extension potential
- Solid brick walls likely uninsulated; consider energy improvements
This Victorian mid-terrace on Baker Street offers a well-proportioned three-bedroom layout with period character and practical city living. The bay-fronted main bedroom and original stripped floorboards provide charm, while the open-plan lounge and dining room plus a light-filled sunroom create a comfortable daily living flow.
Practical benefits include freehold tenure, mains gas central heating, double glazing, fast full-fibre broadband and low council tax (Band B). The private rear courtyard captures afternoon sun and has gated access to the service lane. On-street permit parking serves the street.
The house suits first-time buyers or anyone seeking an affordable, centrally located family home with renovation potential. The property is in a lively Heavitree area with shops, cafes, parks, regular buses, the RD&E and St Luke’s campus close by — very convenient for commuters, hospital staff and students.
Notable negatives are a single downstairs bathroom, a small rear courtyard rather than a larger garden, and traditional solid brick walls that likely lack modern cavity insulation (potential for higher heating costs unless upgraded). The location’s proximity to the university and local amenities brings vibrancy but could mean occasional student-related noise in places.
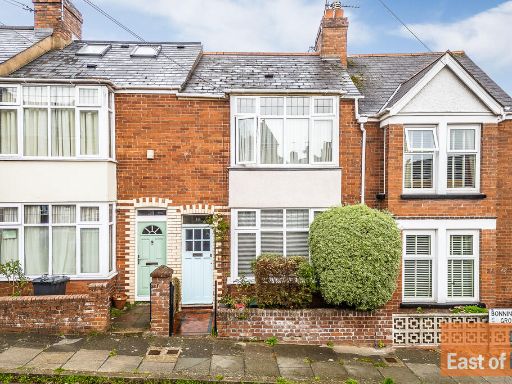 3 bedroom terraced house for sale in Heavitree, EX1 — £350,000 • 3 bed • 1 bath • 825 ft²
3 bedroom terraced house for sale in Heavitree, EX1 — £350,000 • 3 bed • 1 bath • 825 ft²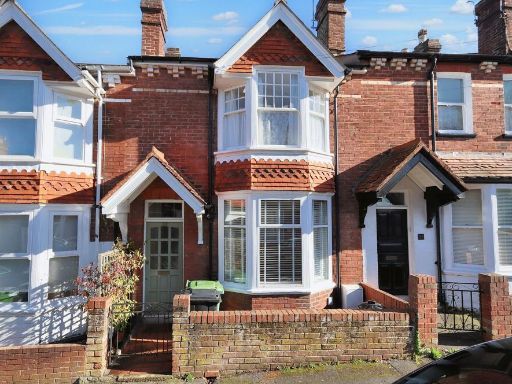 3 bedroom terraced house for sale in Toronto Road, Exeter, EX4 — £324,950 • 3 bed • 1 bath • 915 ft²
3 bedroom terraced house for sale in Toronto Road, Exeter, EX4 — £324,950 • 3 bed • 1 bath • 915 ft²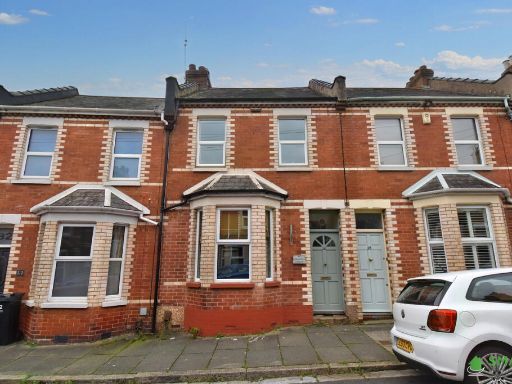 2 bedroom terraced house for sale in Baker Street, Exeter, EX2 — £325,000 • 2 bed • 1 bath • 878 ft²
2 bedroom terraced house for sale in Baker Street, Exeter, EX2 — £325,000 • 2 bed • 1 bath • 878 ft²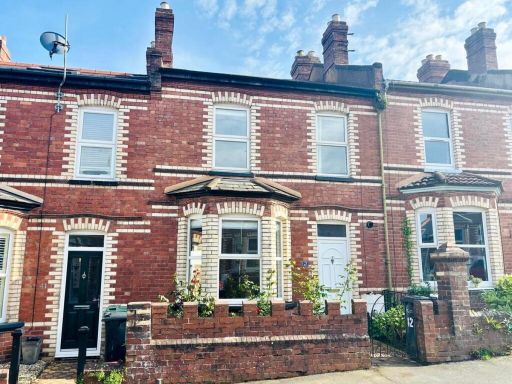 3 bedroom terraced house for sale in St Annes Road, EXETER, EX1 — £315,000 • 3 bed • 1 bath • 935 ft²
3 bedroom terraced house for sale in St Annes Road, EXETER, EX1 — £315,000 • 3 bed • 1 bath • 935 ft²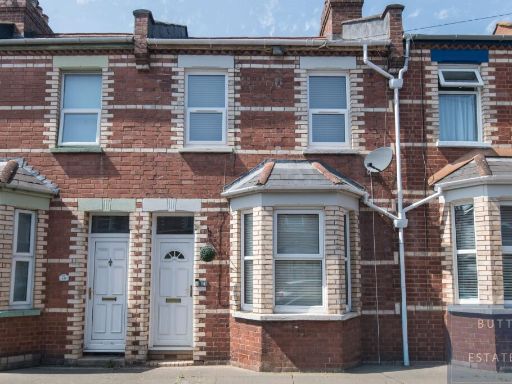 3 bedroom terraced house for sale in Baker Street, Exeter, EX2 — £325,000 • 3 bed • 1 bath • 982 ft²
3 bedroom terraced house for sale in Baker Street, Exeter, EX2 — £325,000 • 3 bed • 1 bath • 982 ft²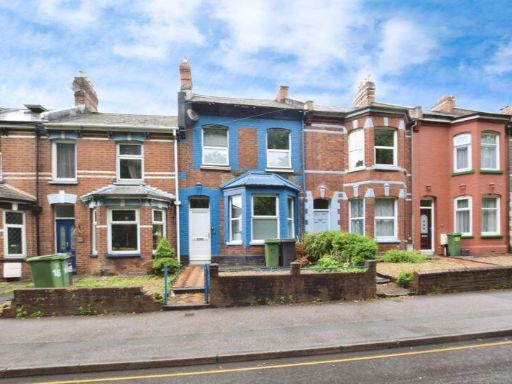 3 bedroom terraced house for sale in Fore Street, Heavitree, Exeter, EX1 — £335,000 • 3 bed • 2 bath
3 bedroom terraced house for sale in Fore Street, Heavitree, Exeter, EX1 — £335,000 • 3 bed • 2 bath