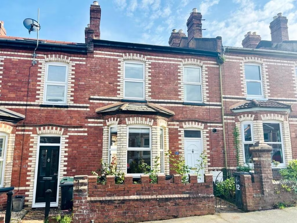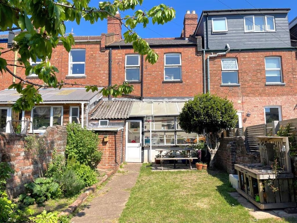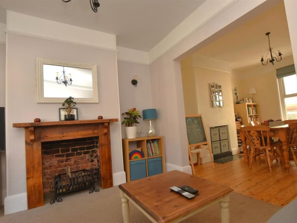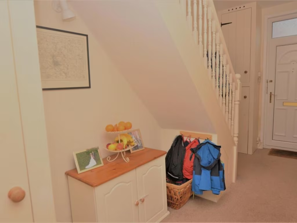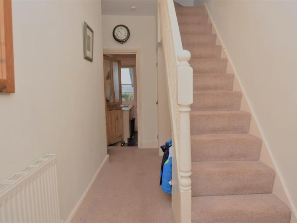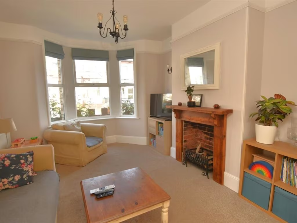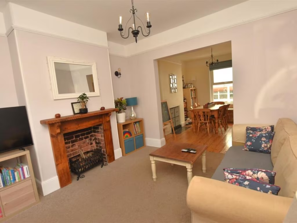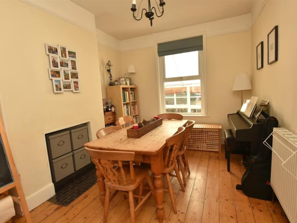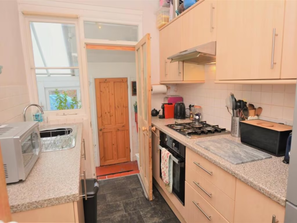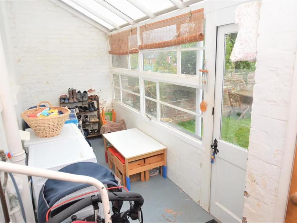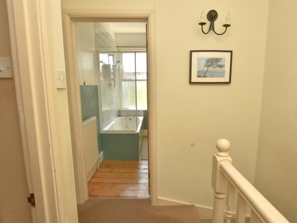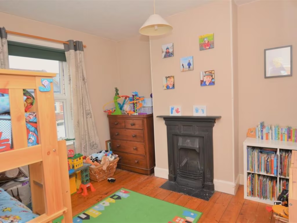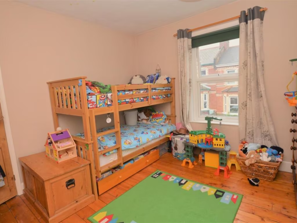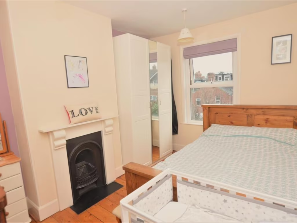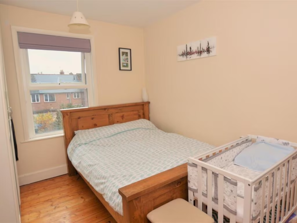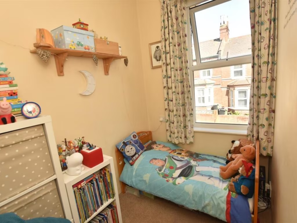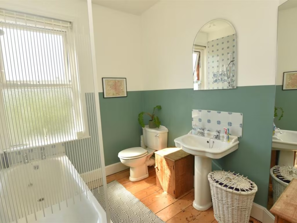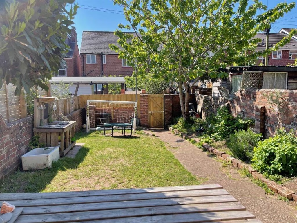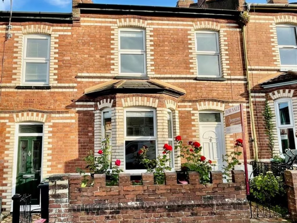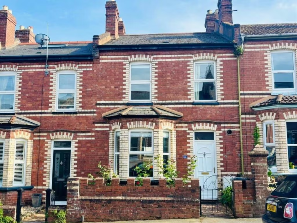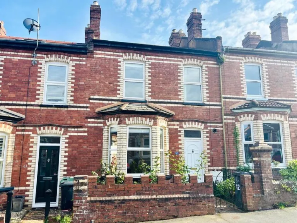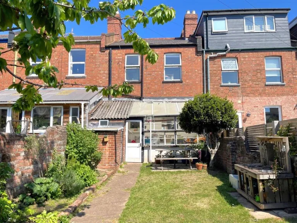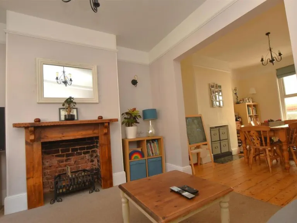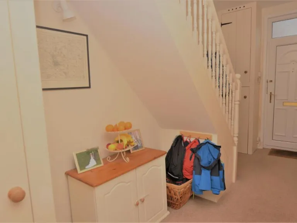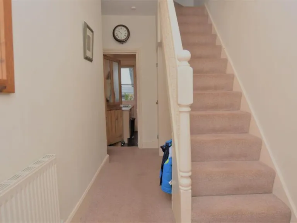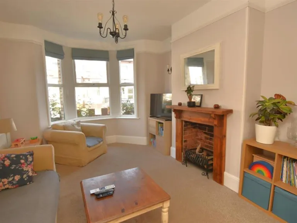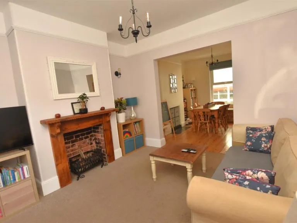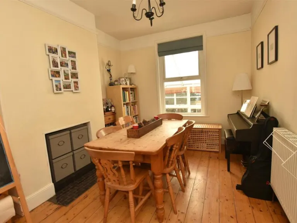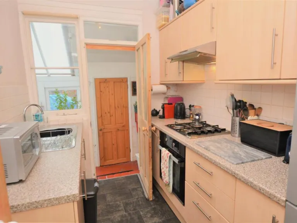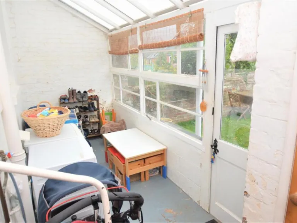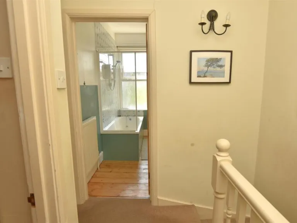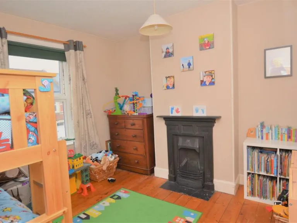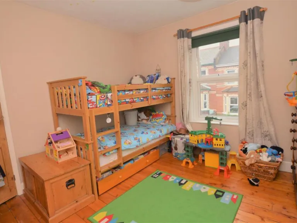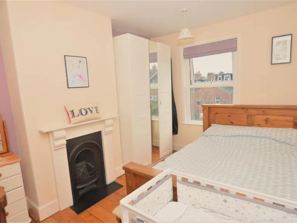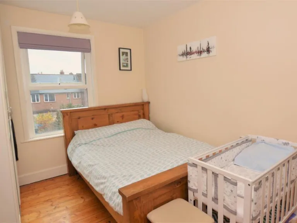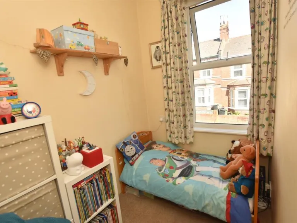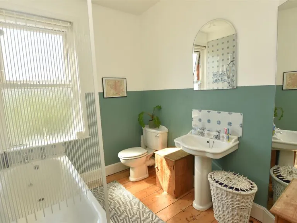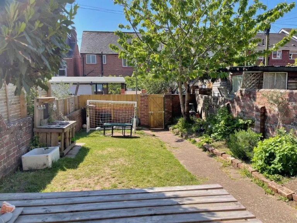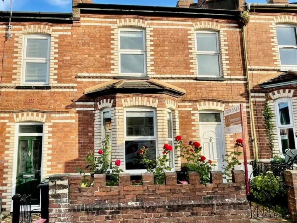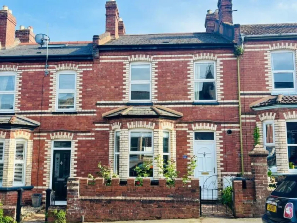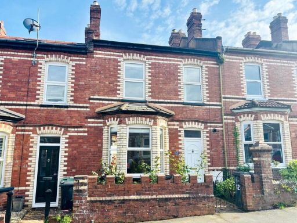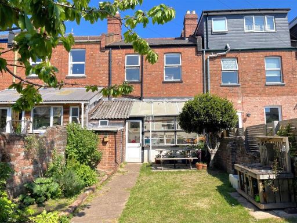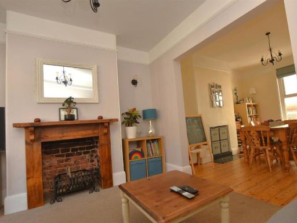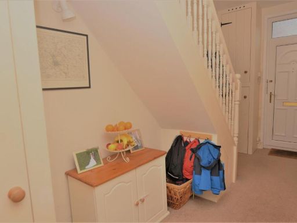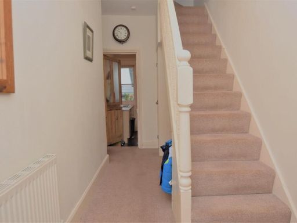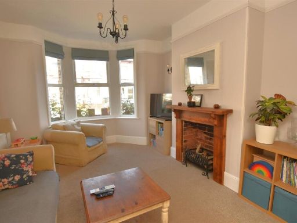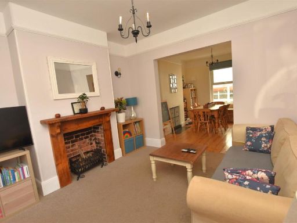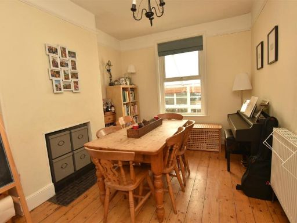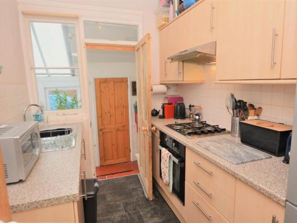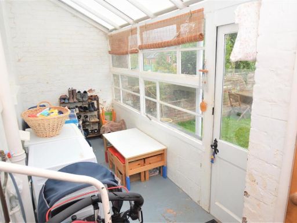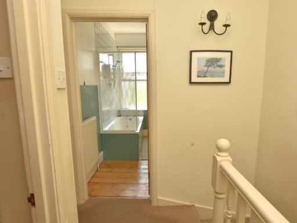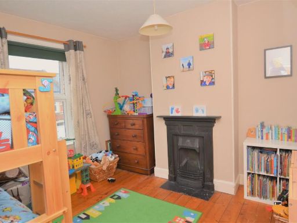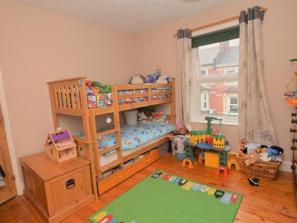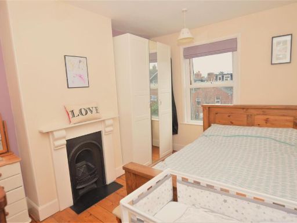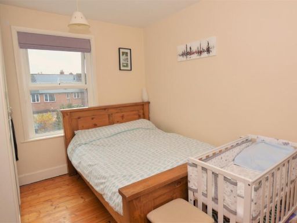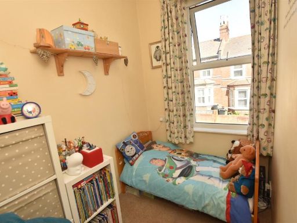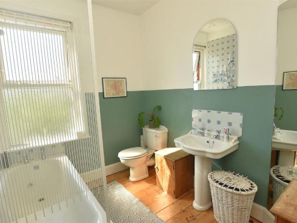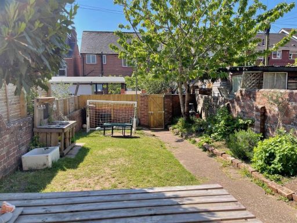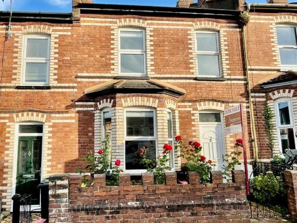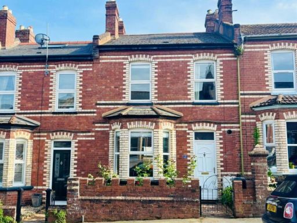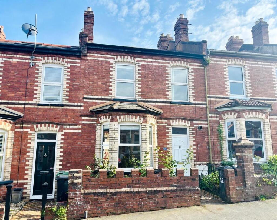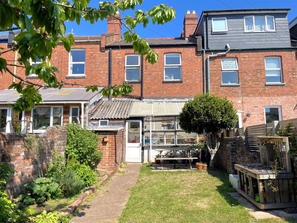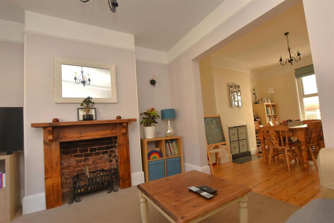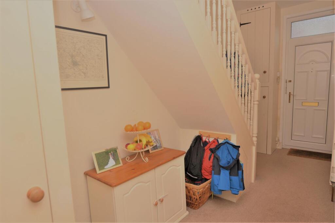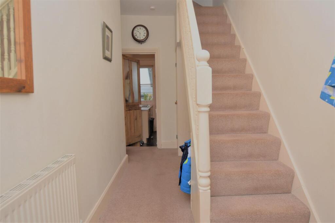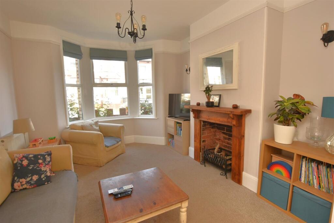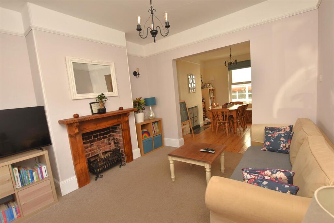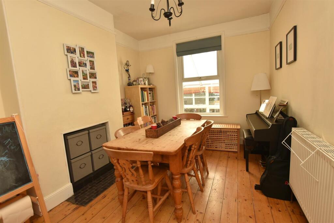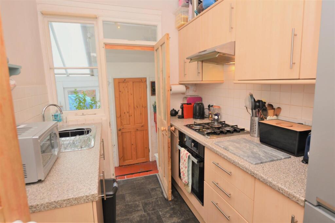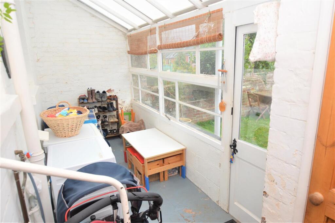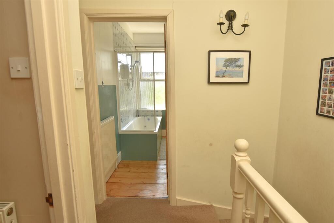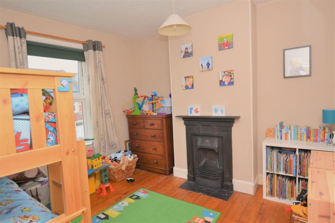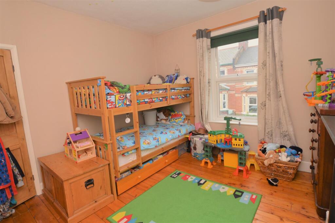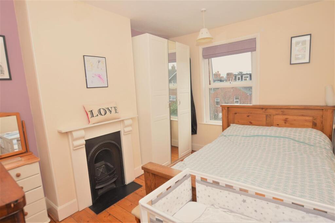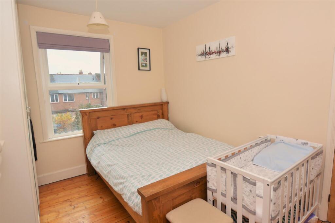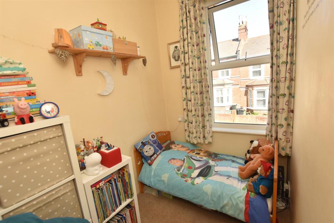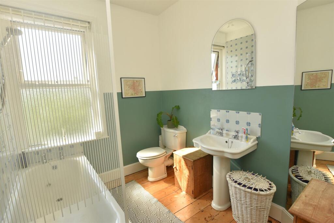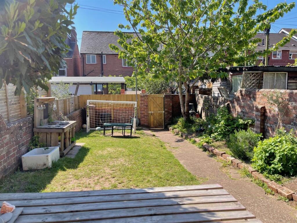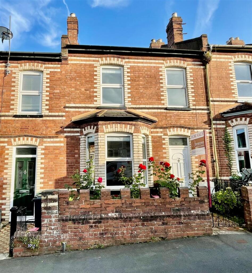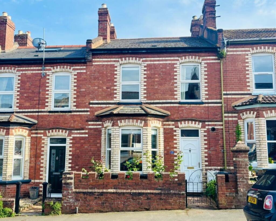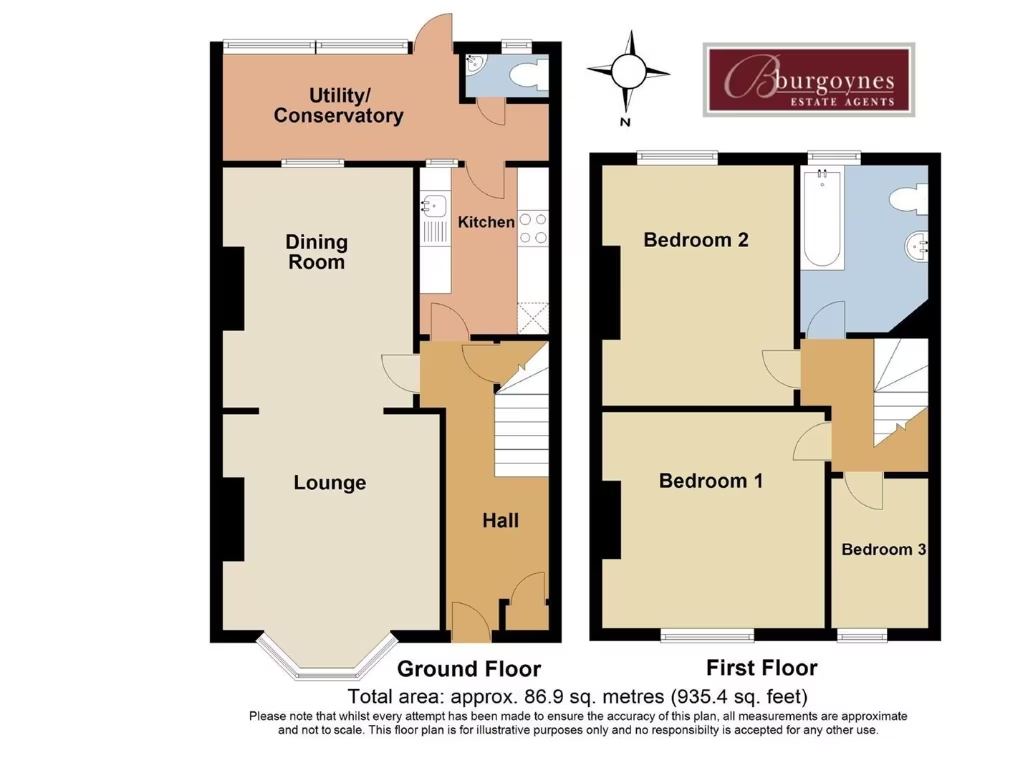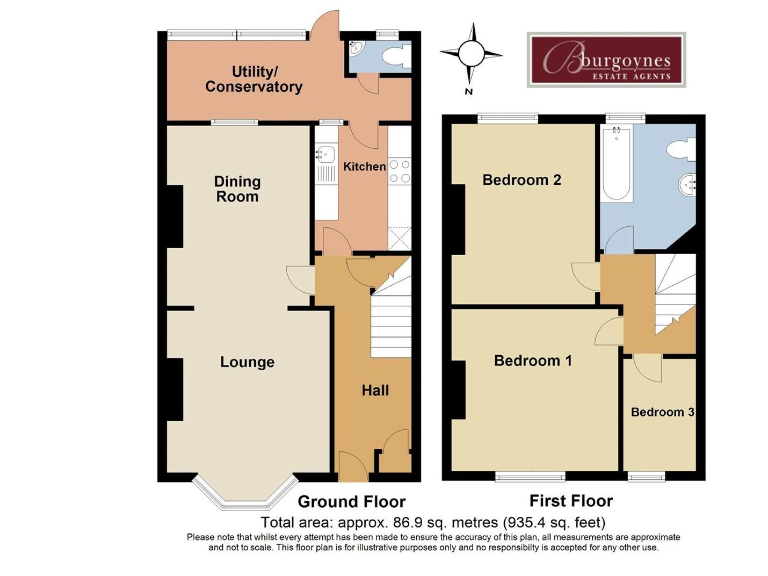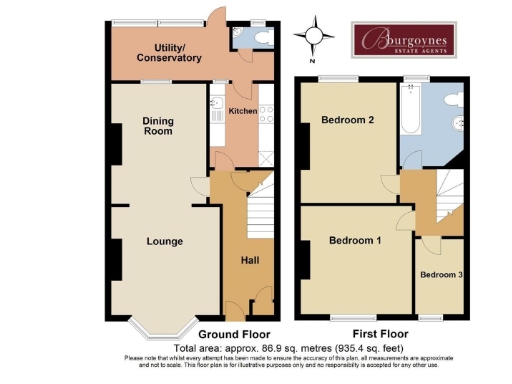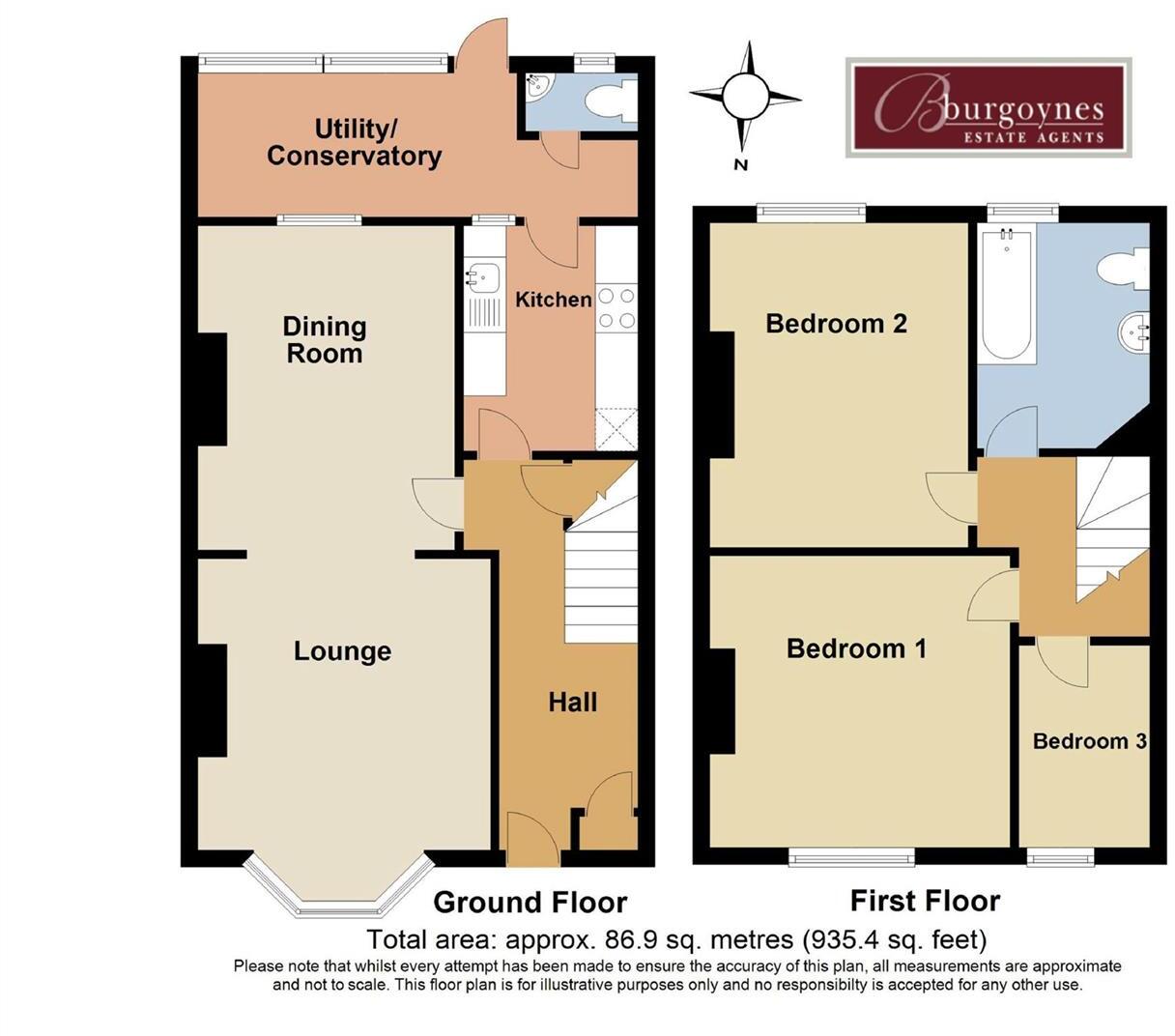Summary - 42 ST ANNES ROAD EXETER EX1 2QD
3 bed 1 bath Terraced
Classic period character with modern comforts and garden appeal.
Sunny south-westerly sizeable rear garden
A traditional Victorian mid-terrace arranged over two floors, this three-bedroom home combines period detail with practical modernisation. The lounge/diner, fitted kitchen and useful utility/conservatory give flexible family space, while a sizeable south-westerly rear garden brings afternoon sun and excellent outdoor space for children or entertaining.
The property is well-equipped for everyday living with gas central heating, uPVC double glazing and a boarded loft. There is clear scope to add value by extending at ground-floor level or into the loft (subject to necessary planning consents), making the house appealing for growing families or buyers seeking future uplift.
Buyers should note a few material points: the terrace is of solid brick construction with no known wall insulation (assumed), and the house has one family bathroom. The plot is modest in size and parking is by residents’ on-street permit only. These are practical considerations for those prioritising energy performance, off-street parking or larger gardens.
Located within comfortable walking distance of the city centre, hospitals, university campuses and local schools, the property suits family life and also represents a clear rental opportunity given nearby student and professional demand. Council tax is low, broadband speeds are fast and the neighbourhood records very low crime, adding to everyday convenience and peace of mind.
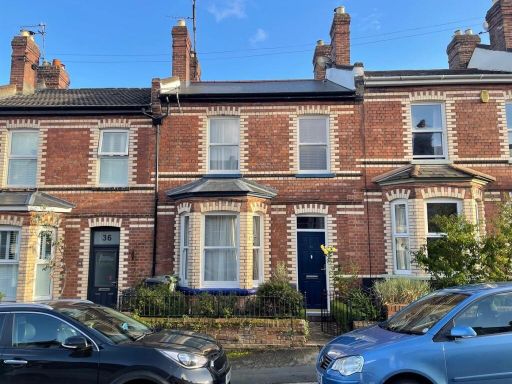 3 bedroom terraced house for sale in St. Annes Road, Exeter, EX1 — £345,000 • 3 bed • 1 bath • 891 ft²
3 bedroom terraced house for sale in St. Annes Road, Exeter, EX1 — £345,000 • 3 bed • 1 bath • 891 ft²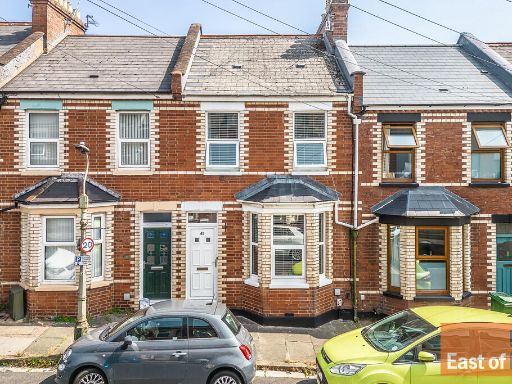 3 bedroom terraced house for sale in Baker Street, Exeter, EX2 — £315,000 • 3 bed • 1 bath • 905 ft²
3 bedroom terraced house for sale in Baker Street, Exeter, EX2 — £315,000 • 3 bed • 1 bath • 905 ft²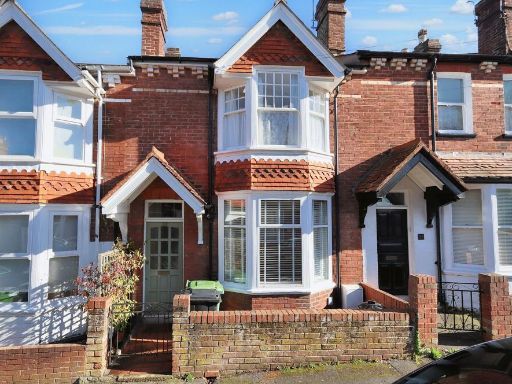 3 bedroom terraced house for sale in Toronto Road, Exeter, EX4 — £324,950 • 3 bed • 1 bath • 915 ft²
3 bedroom terraced house for sale in Toronto Road, Exeter, EX4 — £324,950 • 3 bed • 1 bath • 915 ft²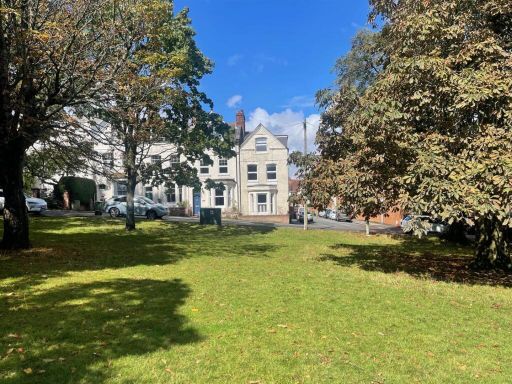 3 bedroom end of terrace house for sale in Mont Le Grand, Exeter, EX1 — £500,000 • 3 bed • 1 bath • 1390 ft²
3 bedroom end of terrace house for sale in Mont Le Grand, Exeter, EX1 — £500,000 • 3 bed • 1 bath • 1390 ft²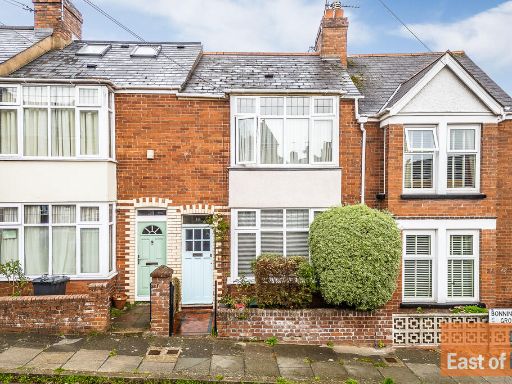 3 bedroom terraced house for sale in Heavitree, EX1 — £350,000 • 3 bed • 1 bath • 825 ft²
3 bedroom terraced house for sale in Heavitree, EX1 — £350,000 • 3 bed • 1 bath • 825 ft²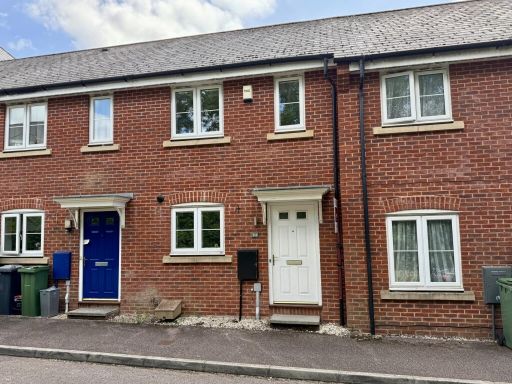 3 bedroom terraced house for sale in Fleming Way, Exeter, EX2 — £310,000 • 3 bed • 1 bath • 862 ft²
3 bedroom terraced house for sale in Fleming Way, Exeter, EX2 — £310,000 • 3 bed • 1 bath • 862 ft²