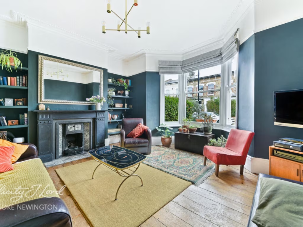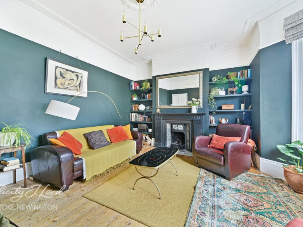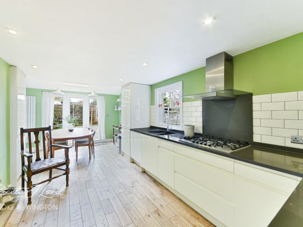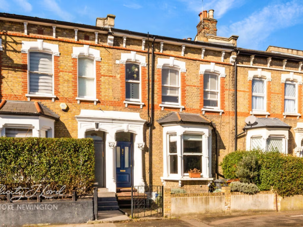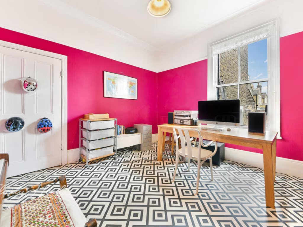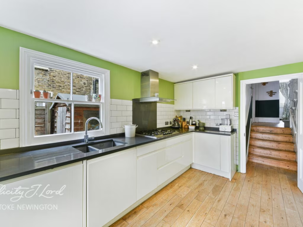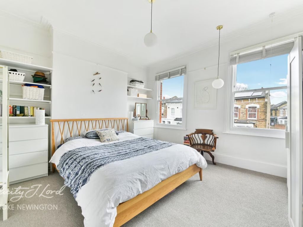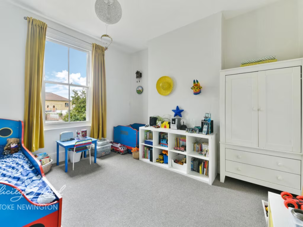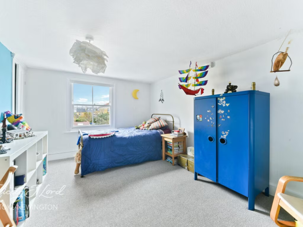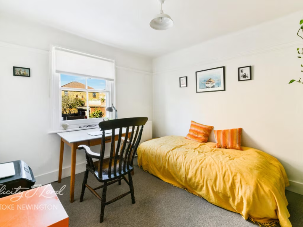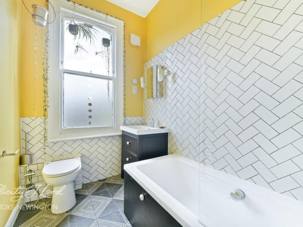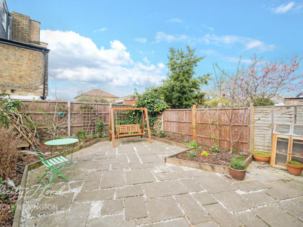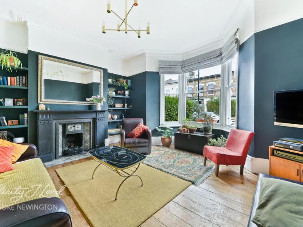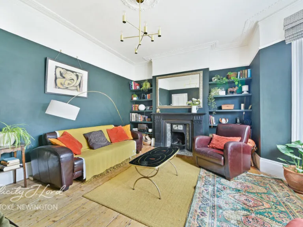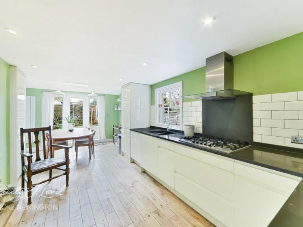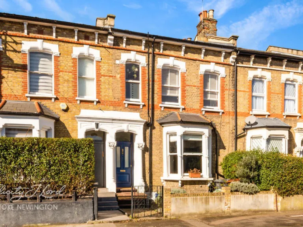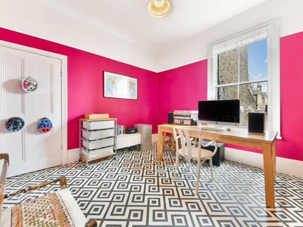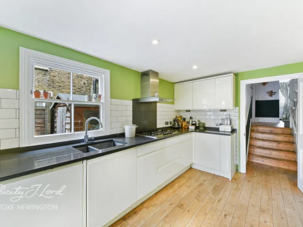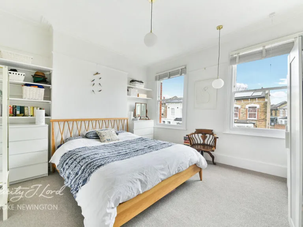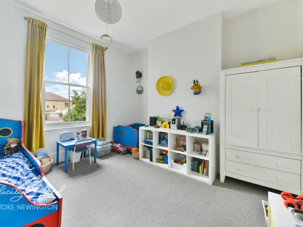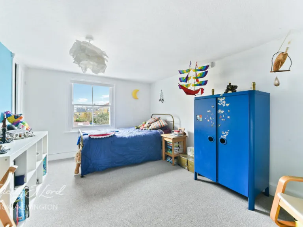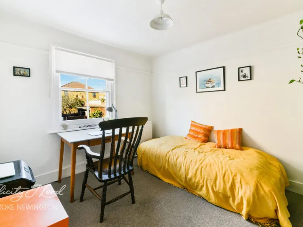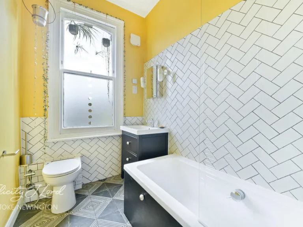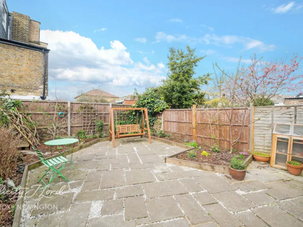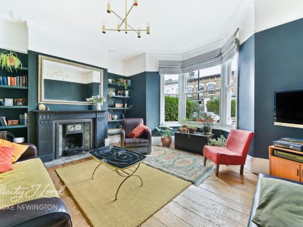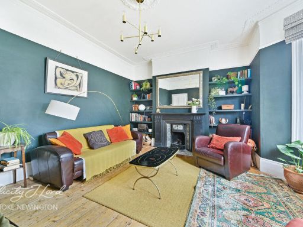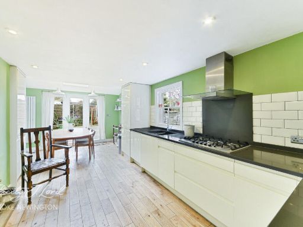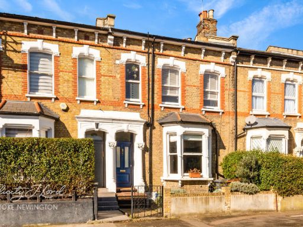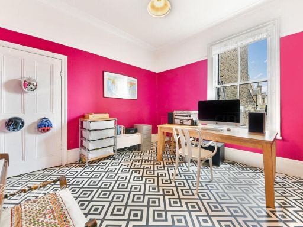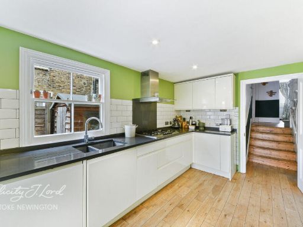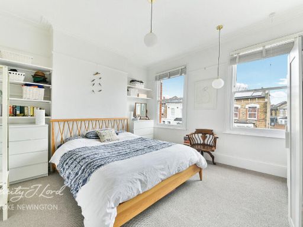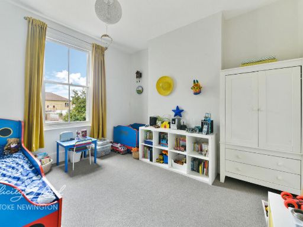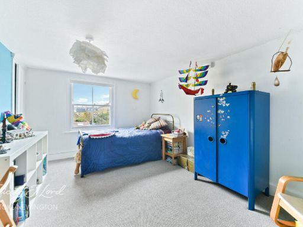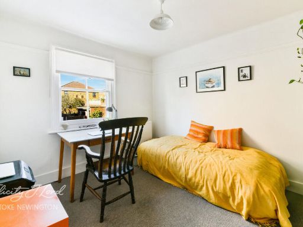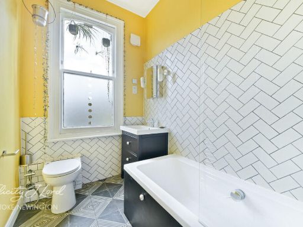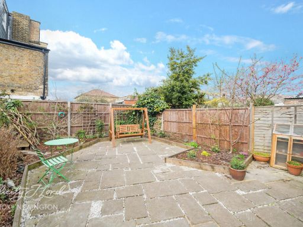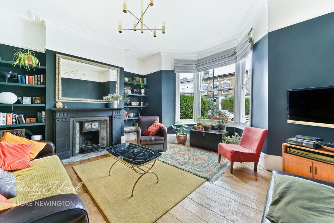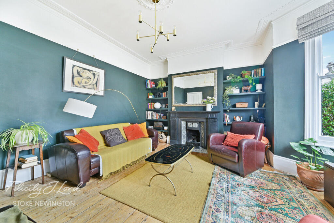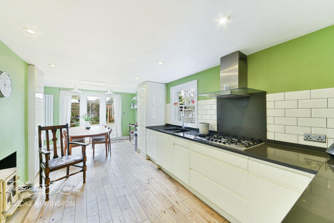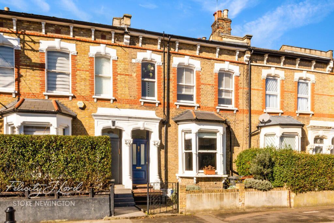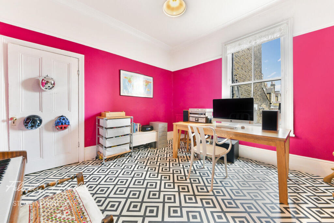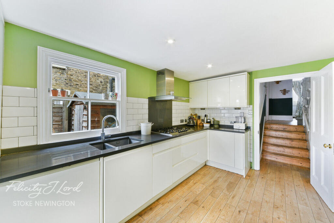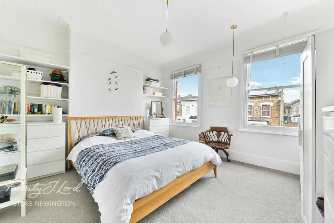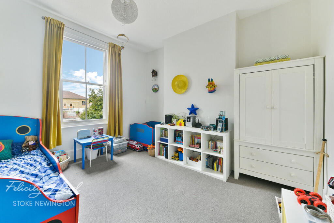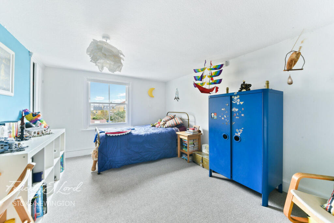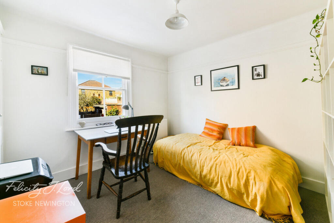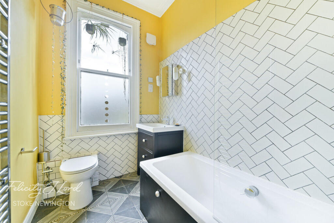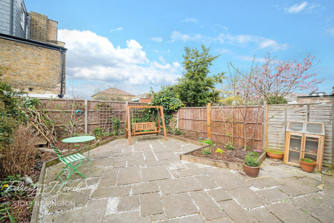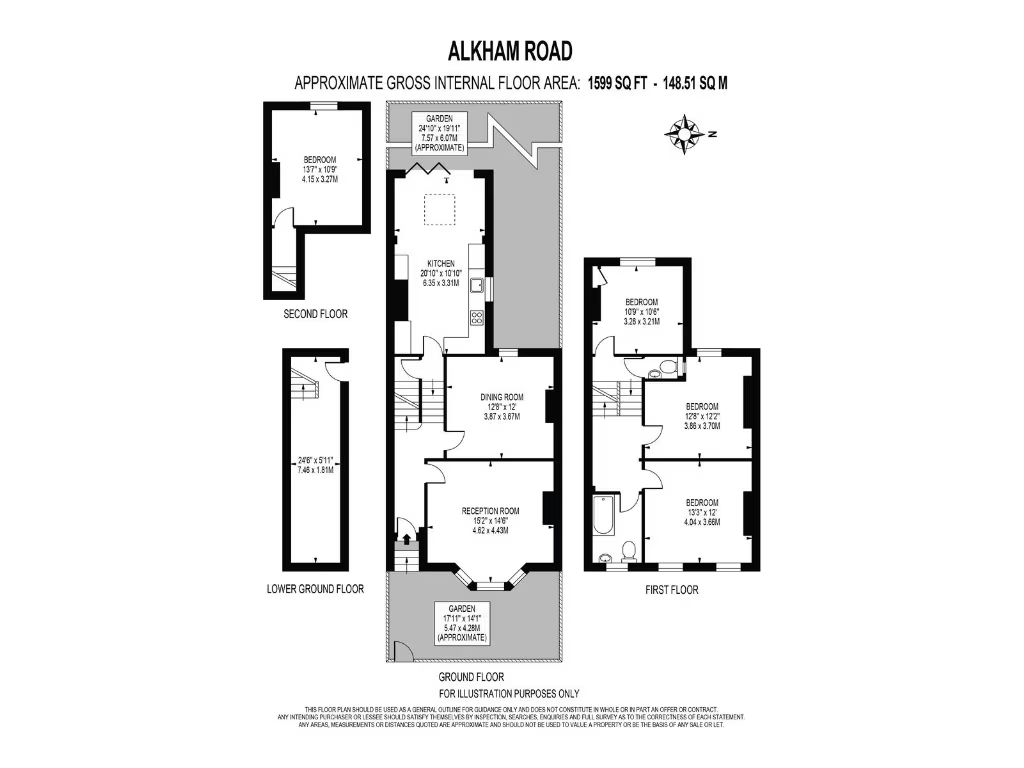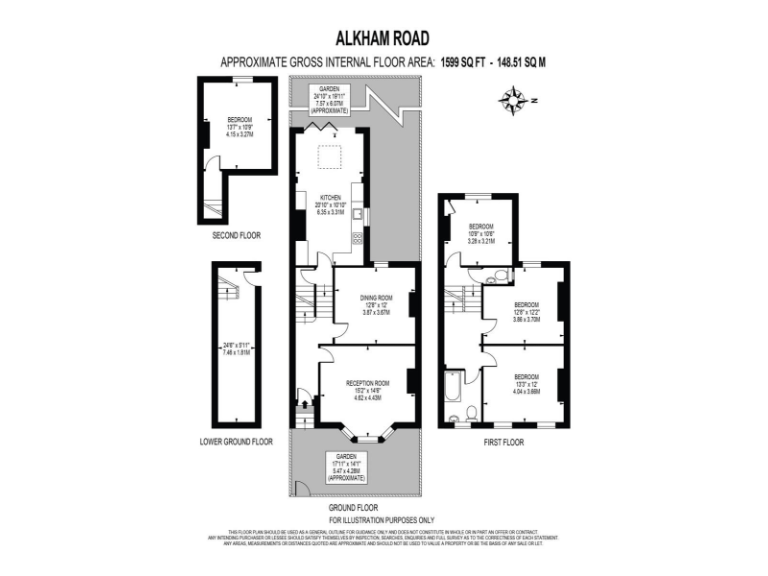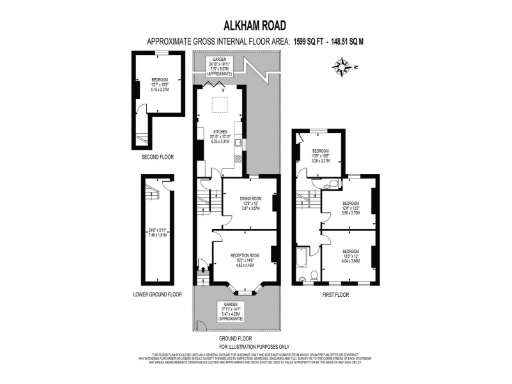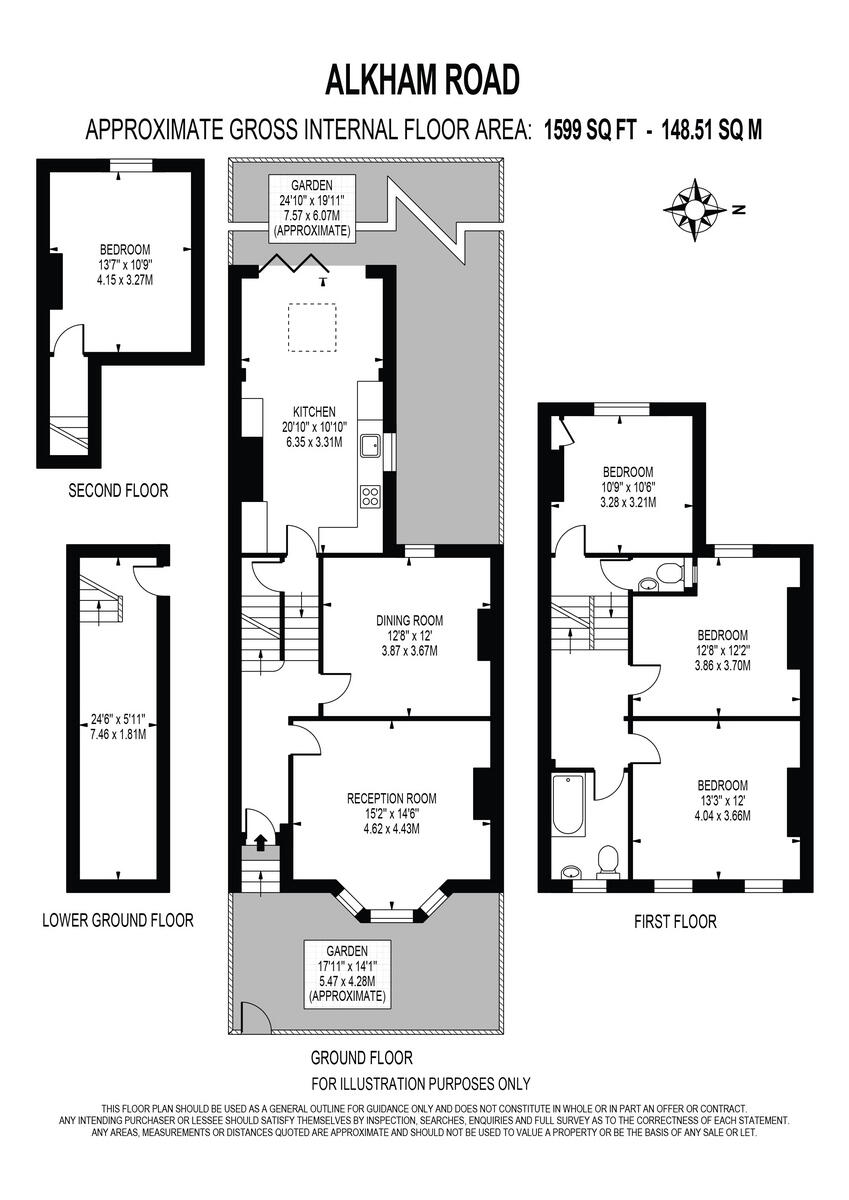Summary - 83 ALKHAM ROAD LONDON N16 6XD
4 bed 1 bath Terraced
Four-bedroom Victorian house with period charm and a modern kitchen, close to Church Street and parks.
Approximately 1,599 sq ft across three floors
A spacious four-bedroom Victorian mid-terrace arranged over three floors, minutes from Stoke Newington Church Street and nearby parks. The house is wider than average and offers approximately 1,599 sq ft of well-presented accommodation with many original period details—high ceilings, sash windows, coving, ceiling roses and cast-iron fireplaces—that give character throughout. The recently fitted kitchen/diner with skylight and bifold doors brings contemporary living into the rear of the house and opens onto a manageable patio garden.
Accommodation includes two good reception rooms, a dual-aspect kitchen/diner, cellar storage, four double bedrooms, a family bathroom and a guest WC. The layout suits a growing family wanting room to spread out or buyers seeking a characterful home close to parks, good transport links and local independent shops and cafés on Church Street. The property is freehold and benefits from mains gas central heating and excellent mobile and broadband connectivity.
Buyers should note some material practicalities: the building is solid brick and likely has no cavity insulation, which may mean higher heating costs and potential retrofit works. The plot is relatively small and the garden is a paved patio bordered by raised beds. There is one main family bathroom (plus a guest WC) serving four bedrooms. The wider neighbourhood shows higher crime statistics and signs of local area deprivation, factors to consider for families and future resale.
Overall this is a handsome Victorian townhouse offering generous internal space and period charm in a leafy yet lively Stoke Newington location. It will particularly suit buyers who value original features and proximity to parks and transport, and who are prepared to invest in modest energy improvements and consider security and local-area factors.
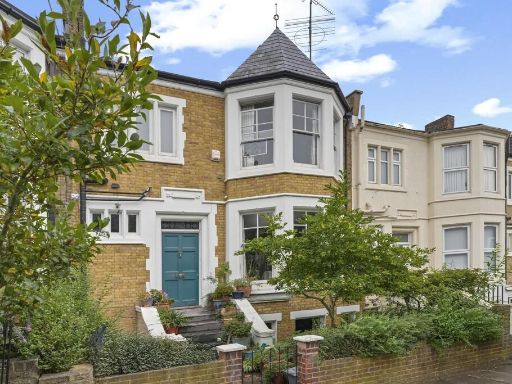 5 bedroom terraced house for sale in Kyverdale Road, London, N16 — £1,750,000 • 5 bed • 2 bath • 2986 ft²
5 bedroom terraced house for sale in Kyverdale Road, London, N16 — £1,750,000 • 5 bed • 2 bath • 2986 ft²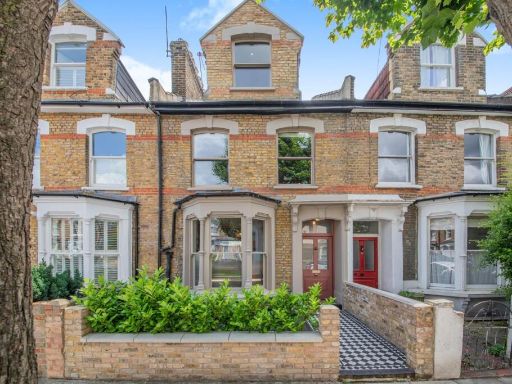 4 bedroom terraced house for sale in Brighton Road, London, N16 — £1,750,000 • 4 bed • 2 bath • 1980 ft²
4 bedroom terraced house for sale in Brighton Road, London, N16 — £1,750,000 • 4 bed • 2 bath • 1980 ft²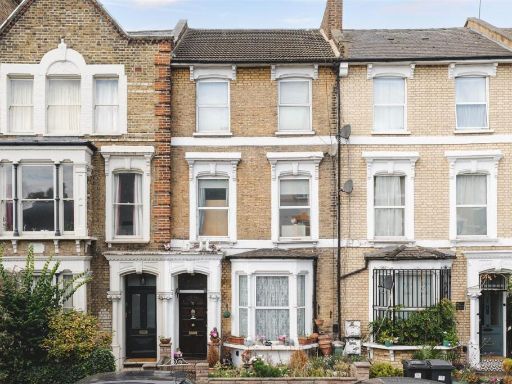 5 bedroom house for sale in Rectory Road, Stoke Newington, N16 — £1,000,000 • 5 bed • 1 bath • 1789 ft²
5 bedroom house for sale in Rectory Road, Stoke Newington, N16 — £1,000,000 • 5 bed • 1 bath • 1789 ft²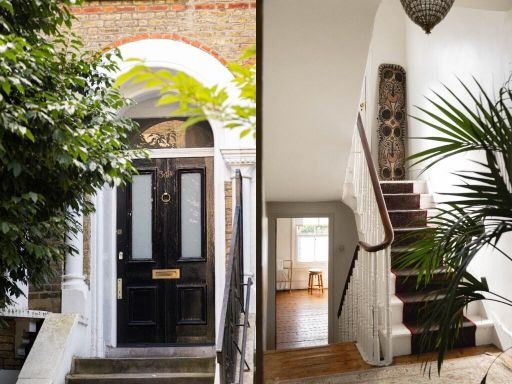 5 bedroom town house for sale in Amhurst Road, London, N16 — £2,500,000 • 5 bed • 3 bath • 3490 ft²
5 bedroom town house for sale in Amhurst Road, London, N16 — £2,500,000 • 5 bed • 3 bath • 3490 ft²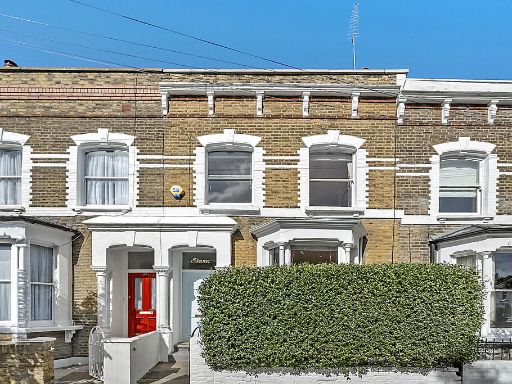 5 bedroom terraced house for sale in Hollar Road, London, N16 — £1,450,000 • 5 bed • 2 bath • 1917 ft²
5 bedroom terraced house for sale in Hollar Road, London, N16 — £1,450,000 • 5 bed • 2 bath • 1917 ft²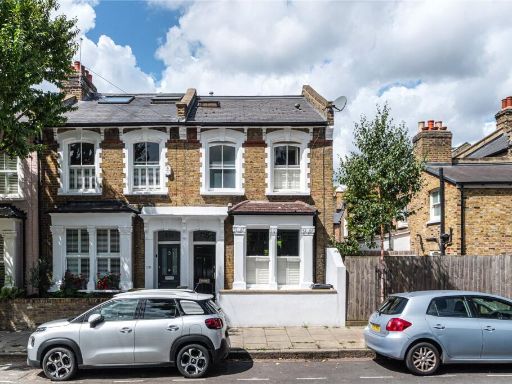 4 bedroom end of terrace house for sale in Oldfield Road, Stoke Newington, Hackney, London, N16 — £1,400,000 • 4 bed • 2 bath • 1210 ft²
4 bedroom end of terrace house for sale in Oldfield Road, Stoke Newington, Hackney, London, N16 — £1,400,000 • 4 bed • 2 bath • 1210 ft²