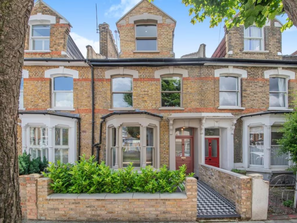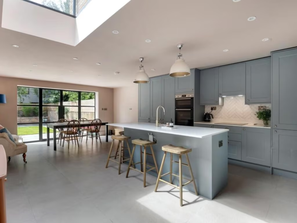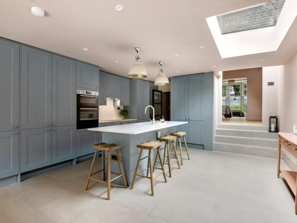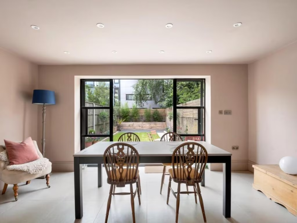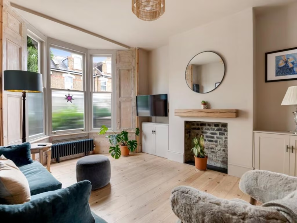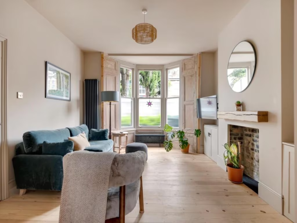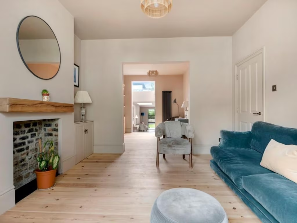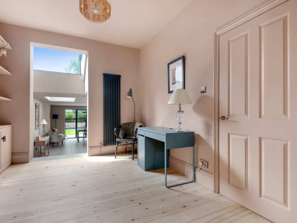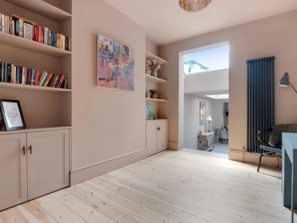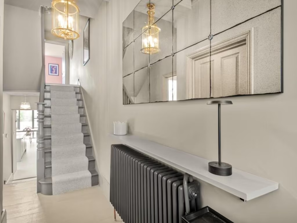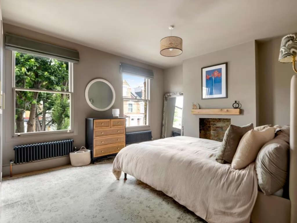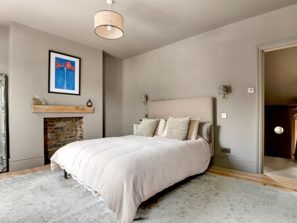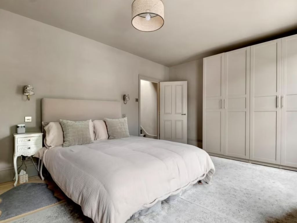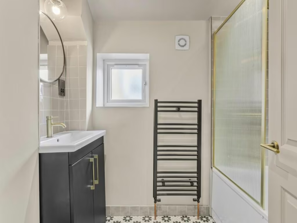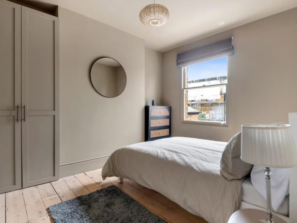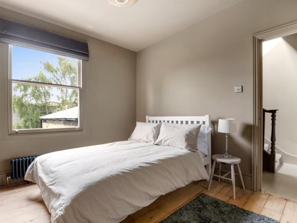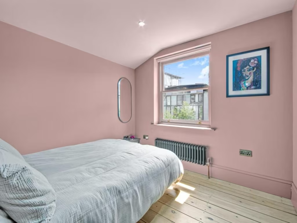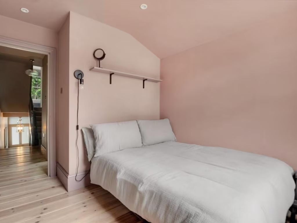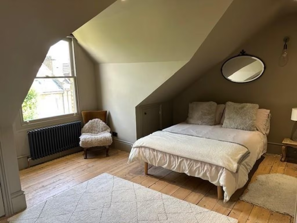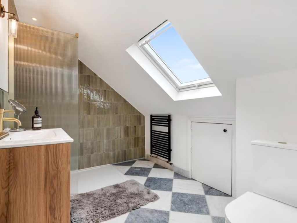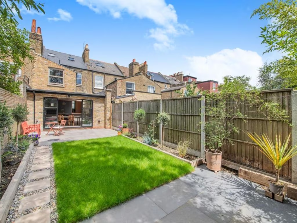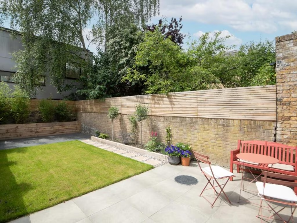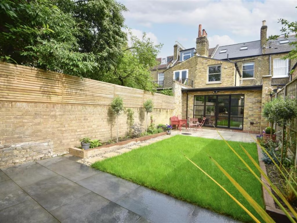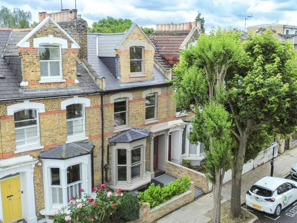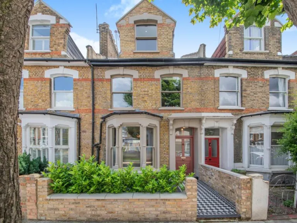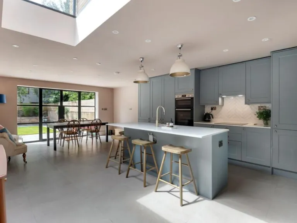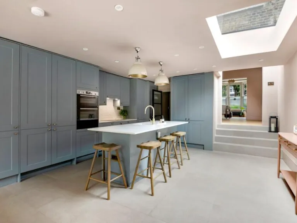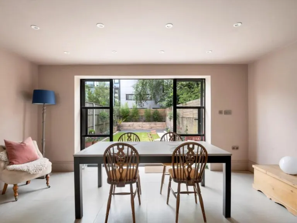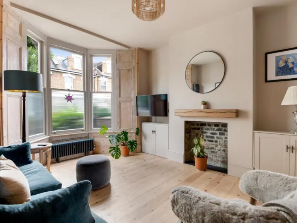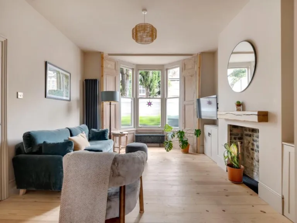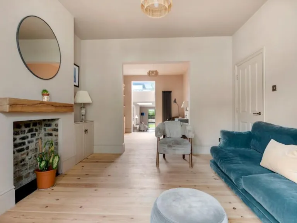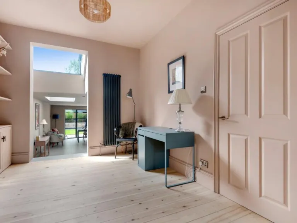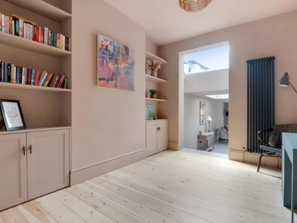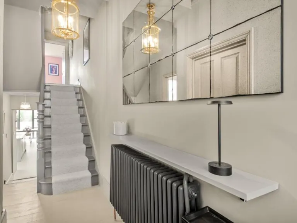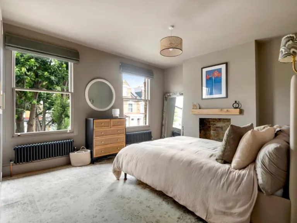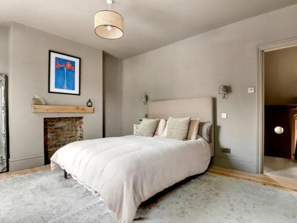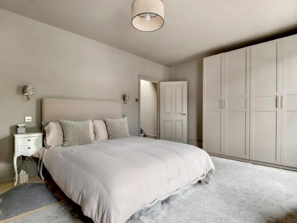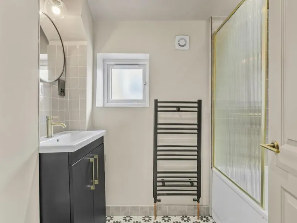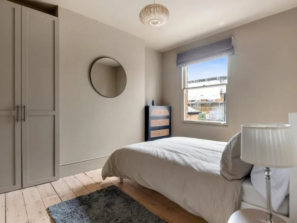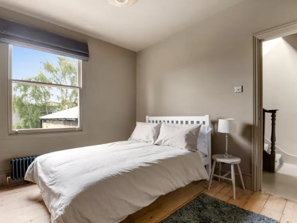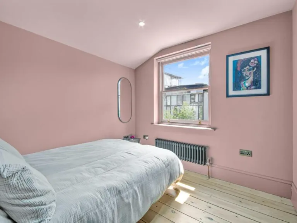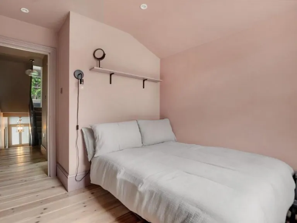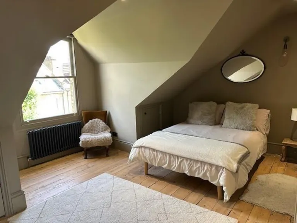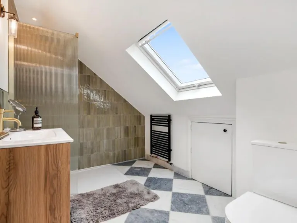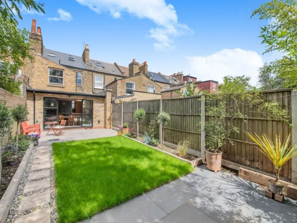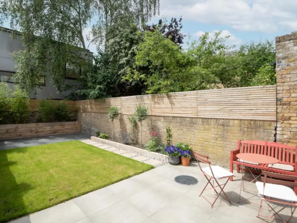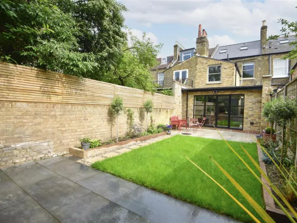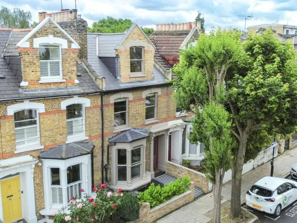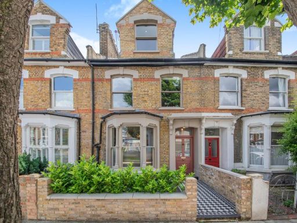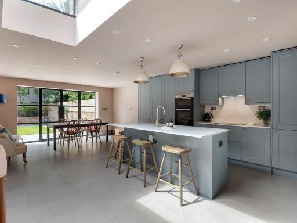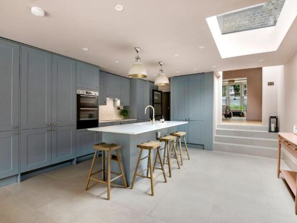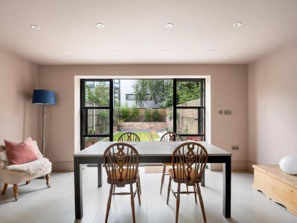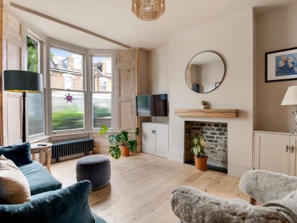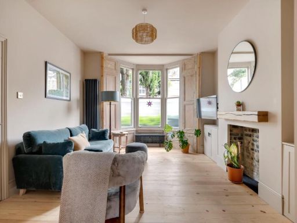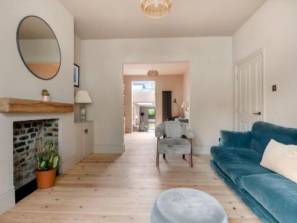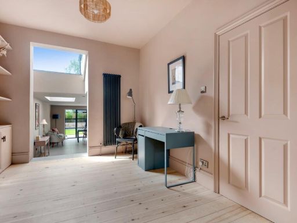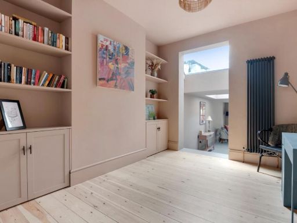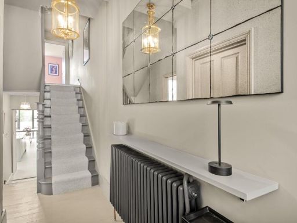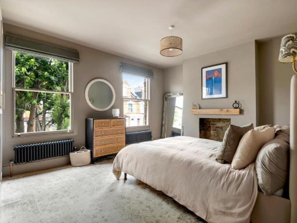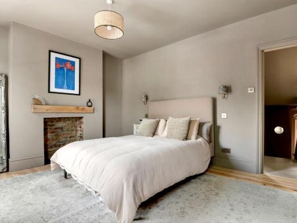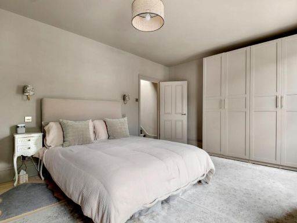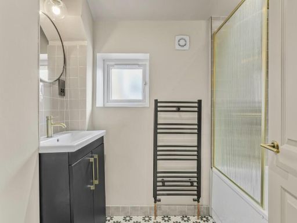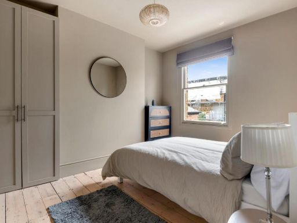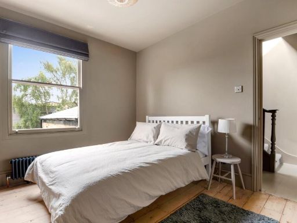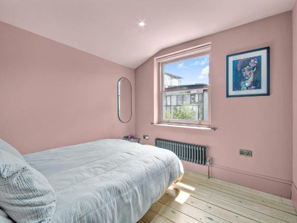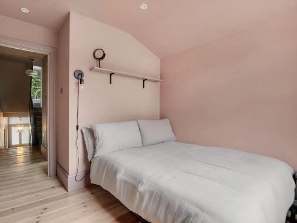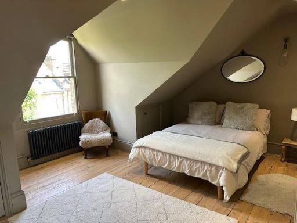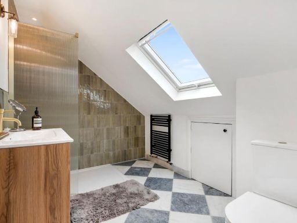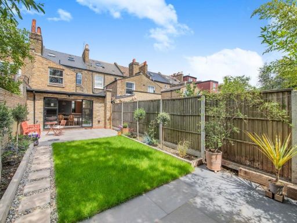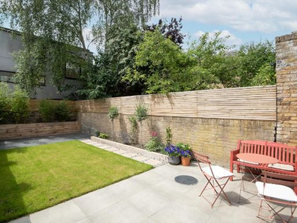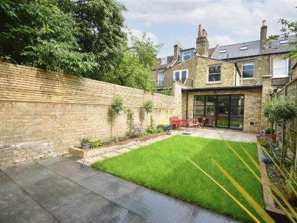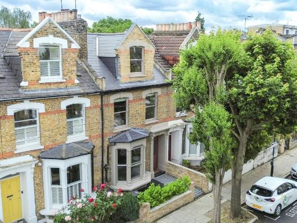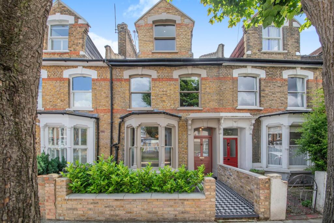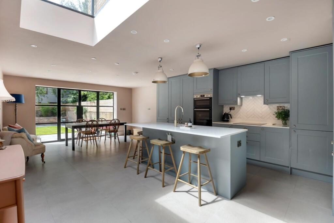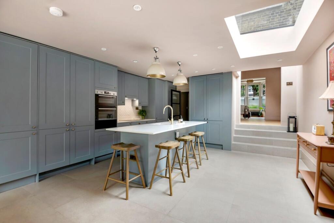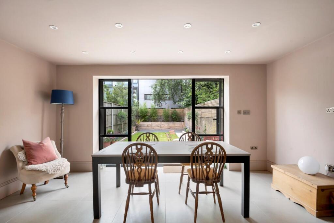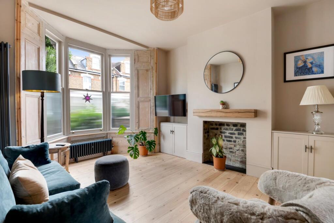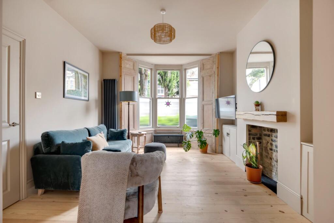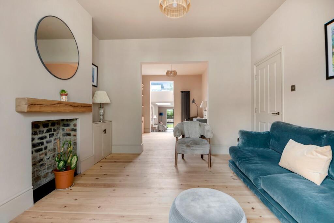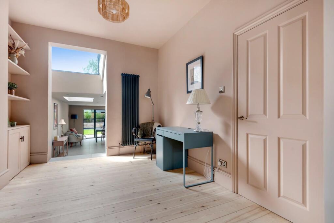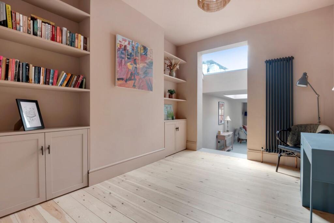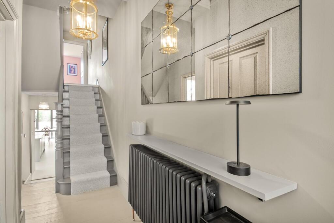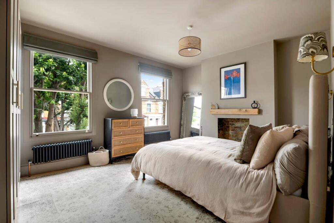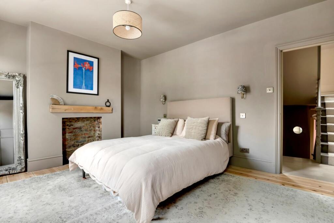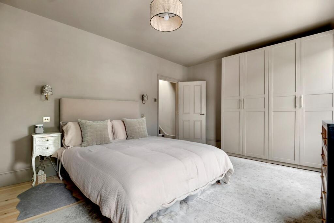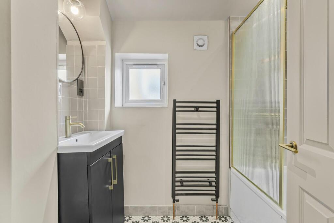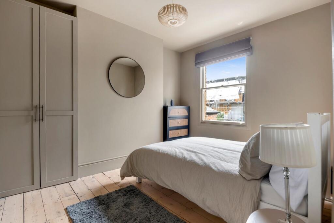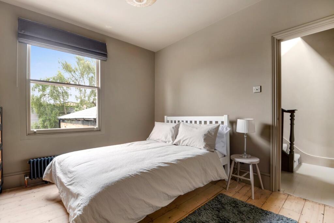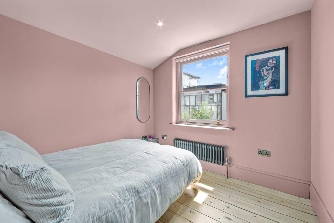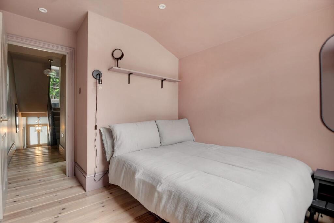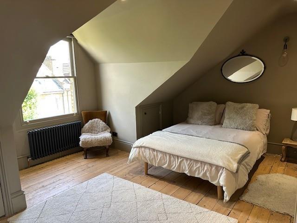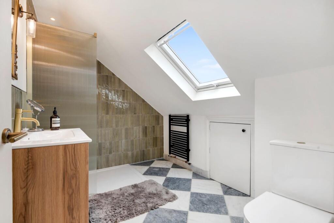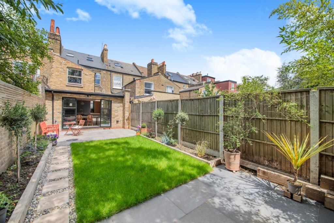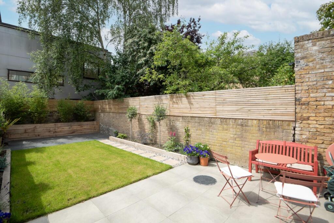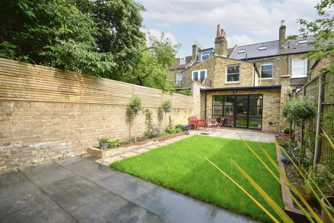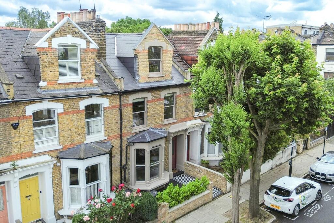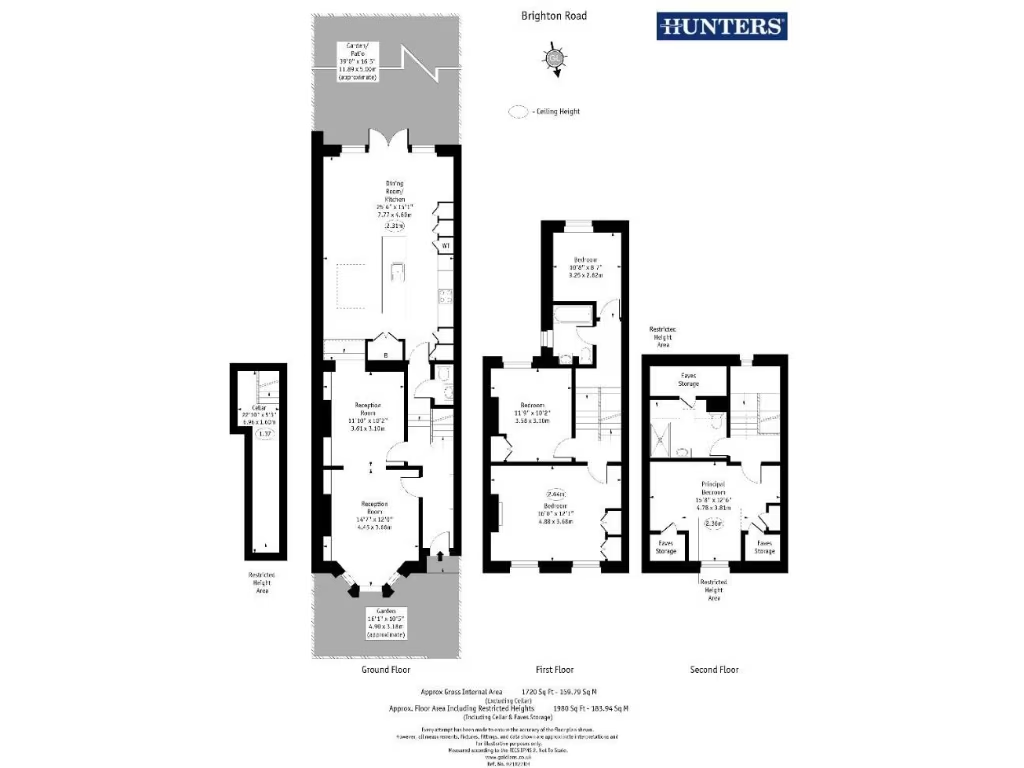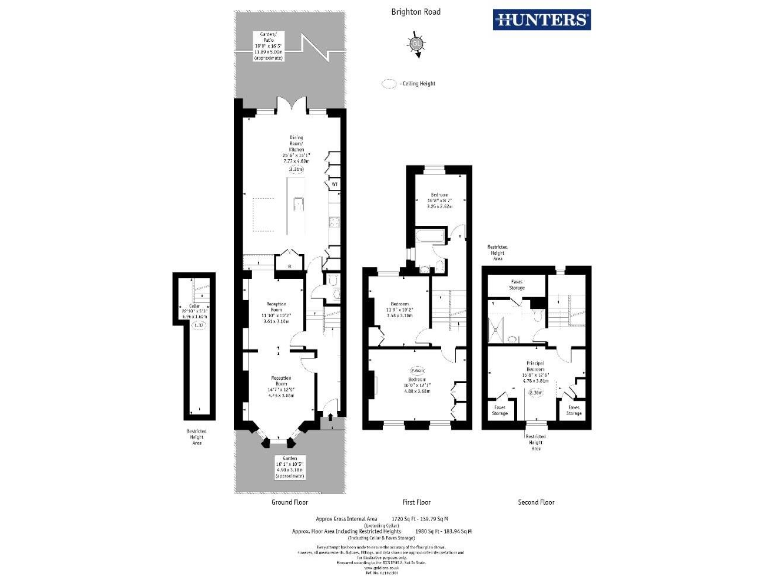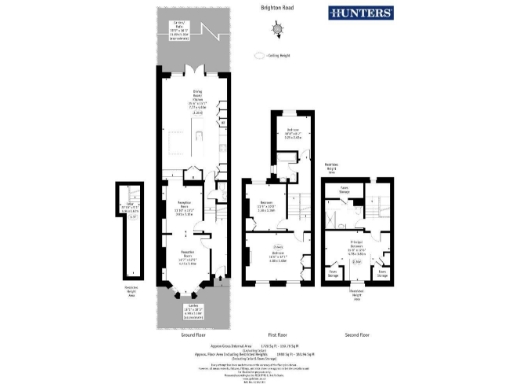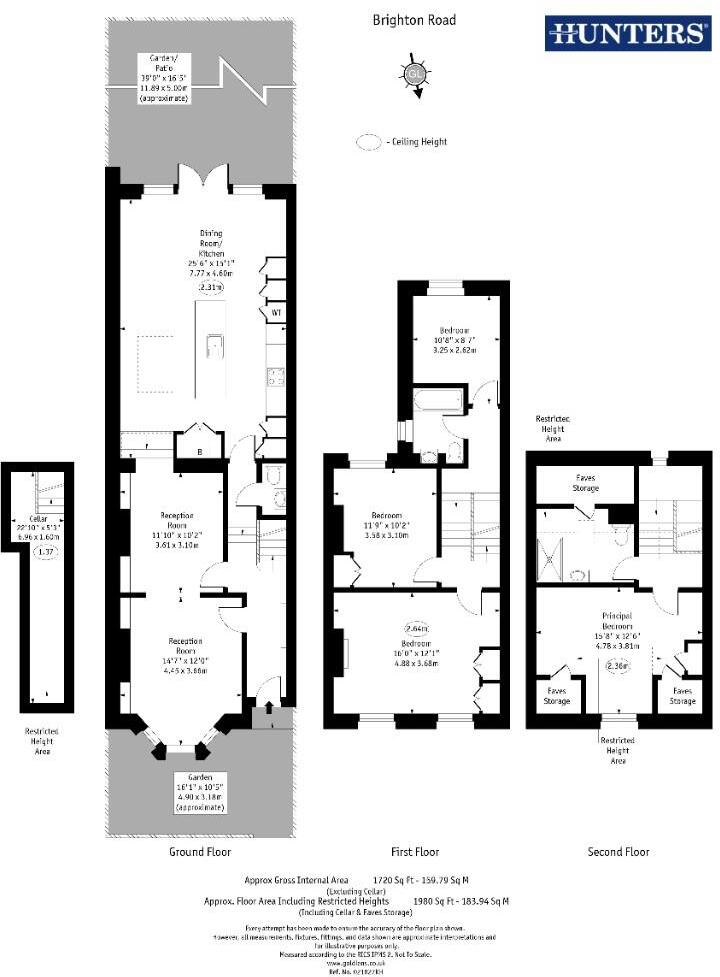Summary - 93 BRIGHTON ROAD LONDON N16 8EQ
4 bed 2 bath Terraced
Spacious four-bedroom Victorian home with south garden and modern extension..
Double reception with bay window and exposed floorboards
Extended 25ft kitchen/dining with island and underfloor heating
Large 39ft south-facing private garden ideal for entertaining
Four double bedrooms across three floors, spacious master suite
Two modern bathrooms, second-floor bathroom has underfloor heating
Cellar and eaves storage provide practical additional space
Victorian mid-terrace: solid brick walls; insulation not defined
Small plot size; council tax above average; area shows deprivation
This beautifully restored Victorian terrace combines period character with contemporary living across three floors. The generous double reception and wide master bedroom provide comfortable family living, while high ceilings and bay windows preserve historic charm. The property is best suited to families or professionals seeking space and a south-facing garden in a well-connected inner‑city location.
The 25ft extended kitchen/dining room is the social heart of the house: an open-plan, well-lit space with a central island, skylight, crittall-style doors and underfloor heating that opens onto a private 39ft south-facing garden — excellent for entertaining and family life. Practical storage includes a cellar and eaves space; two modern bathrooms (one with underfloor heating) reduce morning bottlenecks.
Recently renovated throughout, the house presents a turnkey finish, but buyers should note a few practical points: the building is a Victorian mid-terrace with assumed solid brick walls and no cavity insulation specified; the plot is relatively small and council tax is above average. The area shows signs of deprivation despite strong local amenities and excellent transport links.
Overall this is a large, newly renovated freehold townhouse offering nearly 1,980 sq ft of flexible living in a sought-after Stoke Newington location. It will appeal to growing families and professionals who prioritise space, character and outdoor living, and who are comfortable living in an urban neighbourhood with mixed socio-economic indicators.
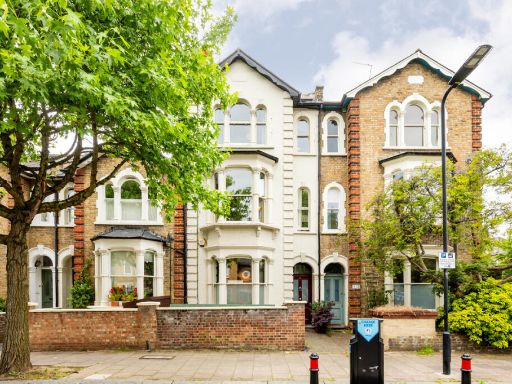 4 bedroom terraced house for sale in Bouverie Road, London, N16 — £2,000,000 • 4 bed • 2 bath • 1818 ft²
4 bedroom terraced house for sale in Bouverie Road, London, N16 — £2,000,000 • 4 bed • 2 bath • 1818 ft²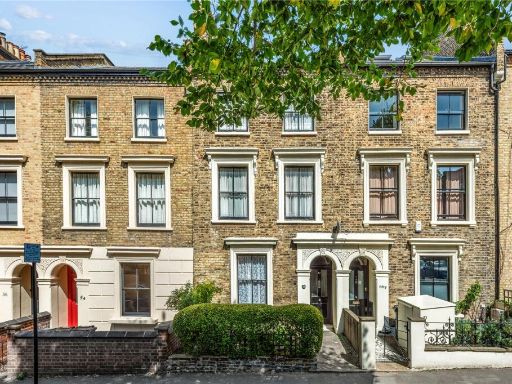 4 bedroom terraced house for sale in Lordship Road, Stoke Newington, London, N16 — £1,350,000 • 4 bed • 1 bath • 1580 ft²
4 bedroom terraced house for sale in Lordship Road, Stoke Newington, London, N16 — £1,350,000 • 4 bed • 1 bath • 1580 ft²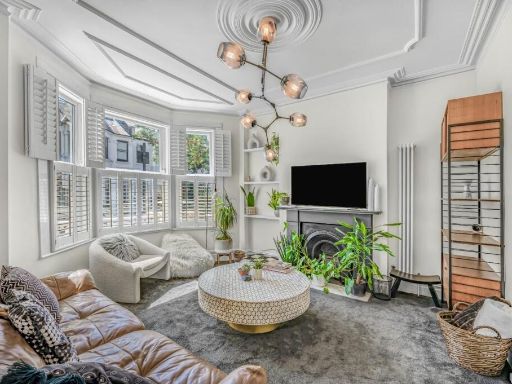 4 bedroom terraced house for sale in Prince George Road, London. N16 — £1,250,000 • 4 bed • 1 bath • 1456 ft²
4 bedroom terraced house for sale in Prince George Road, London. N16 — £1,250,000 • 4 bed • 1 bath • 1456 ft²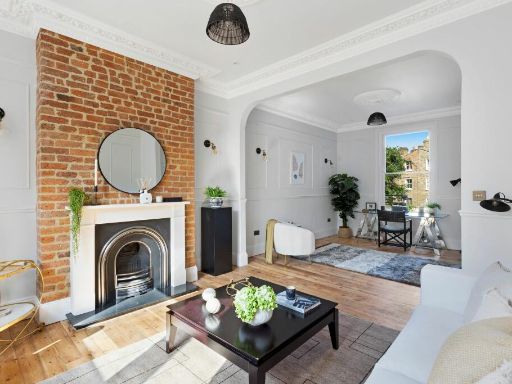 4 bedroom terraced house for sale in Farleigh Road, London, N16 — £1,750,000 • 4 bed • 3 bath • 2300 ft²
4 bedroom terraced house for sale in Farleigh Road, London, N16 — £1,750,000 • 4 bed • 3 bath • 2300 ft²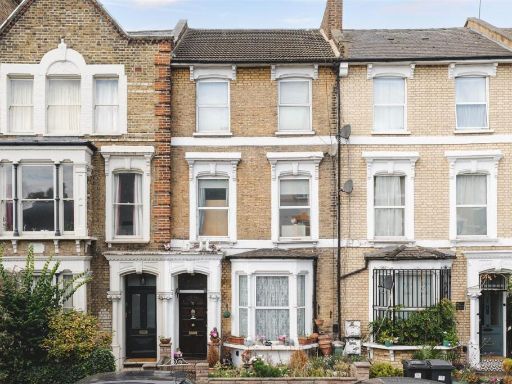 5 bedroom house for sale in Rectory Road, Stoke Newington, N16 — £1,000,000 • 5 bed • 1 bath • 1789 ft²
5 bedroom house for sale in Rectory Road, Stoke Newington, N16 — £1,000,000 • 5 bed • 1 bath • 1789 ft²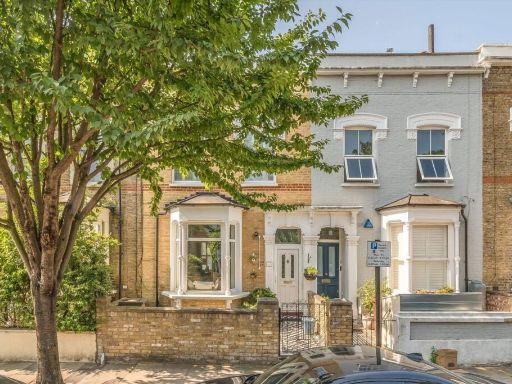 4 bedroom terraced house for sale in Foulden Road, Stoke Newington, N16 — £1,400,000 • 4 bed • 2 bath • 1919 ft²
4 bedroom terraced house for sale in Foulden Road, Stoke Newington, N16 — £1,400,000 • 4 bed • 2 bath • 1919 ft²