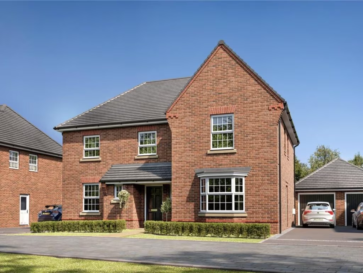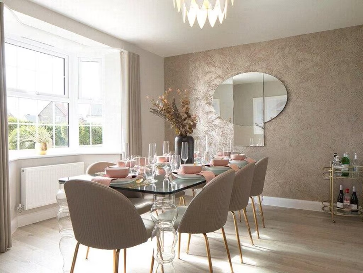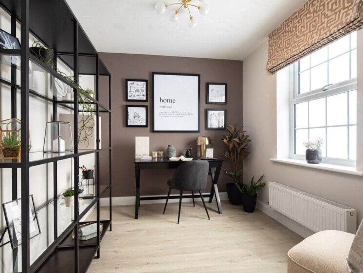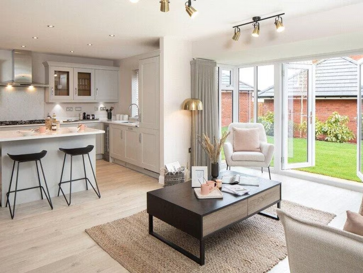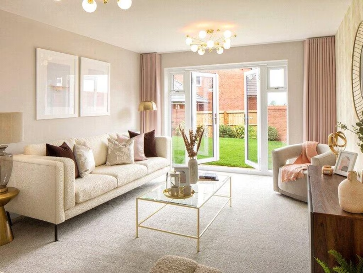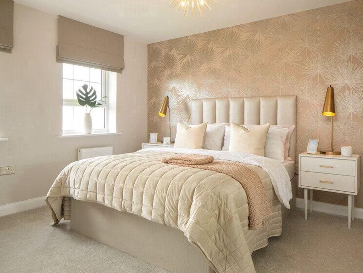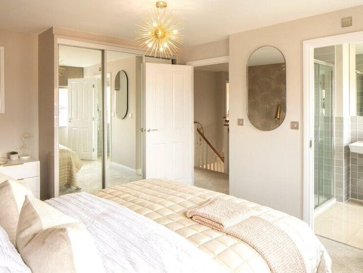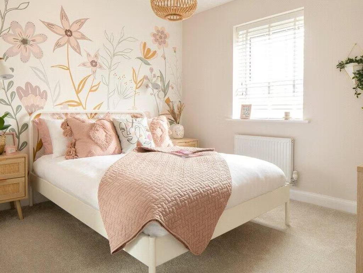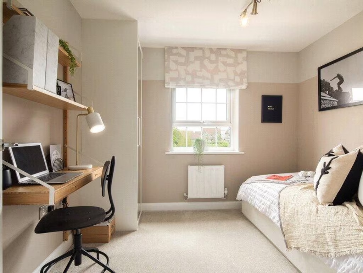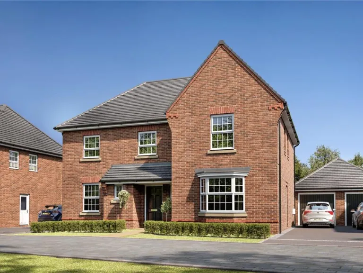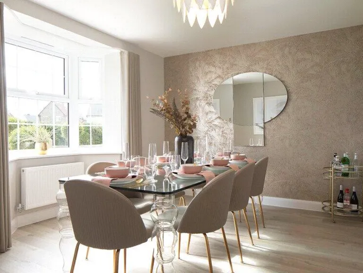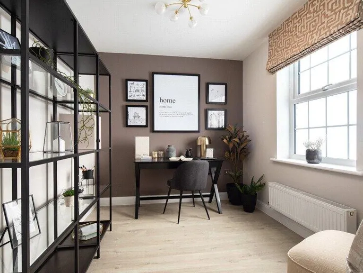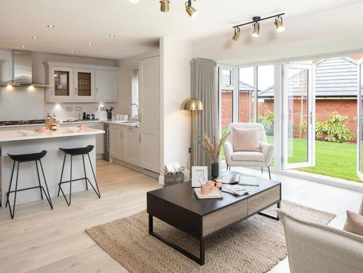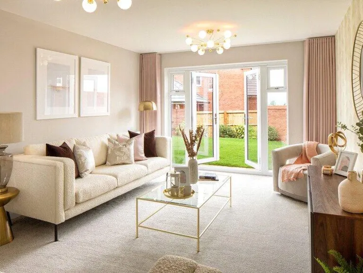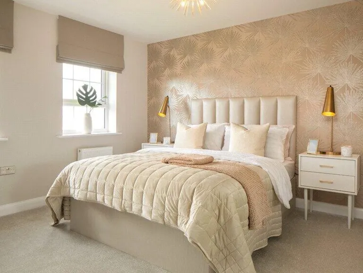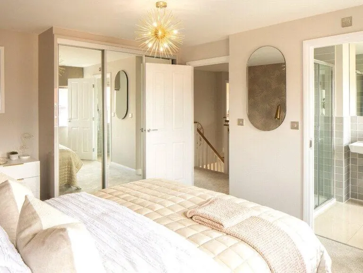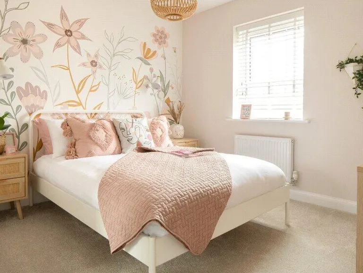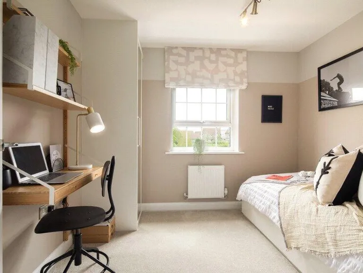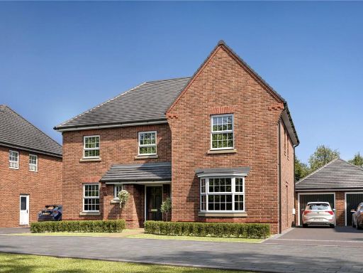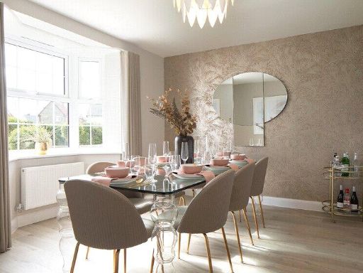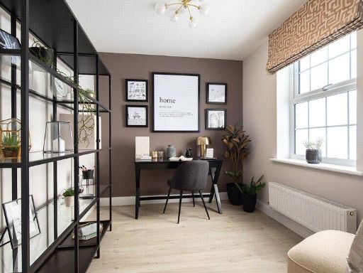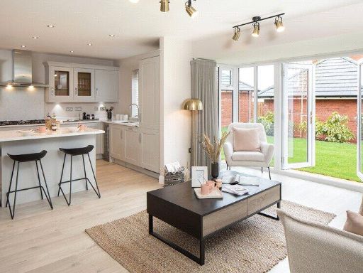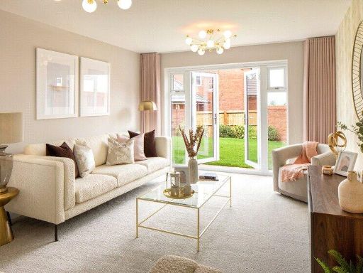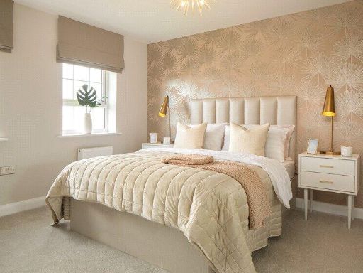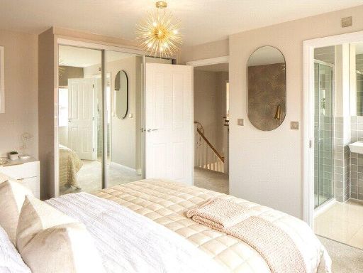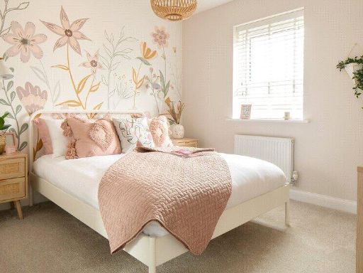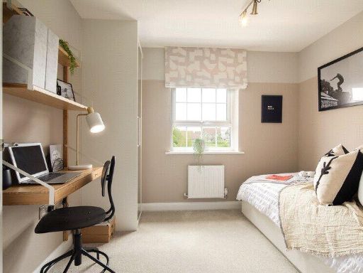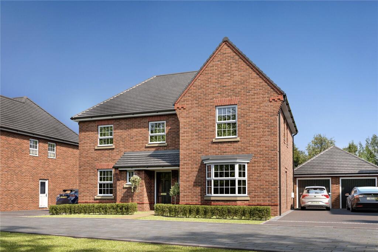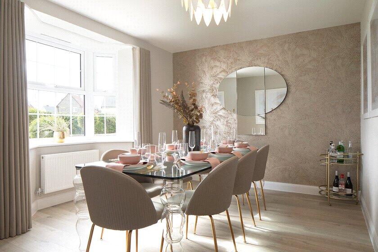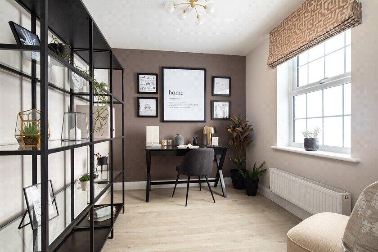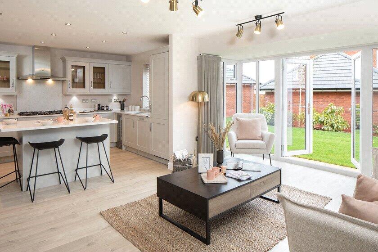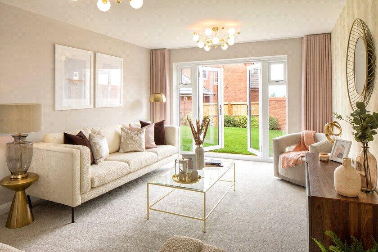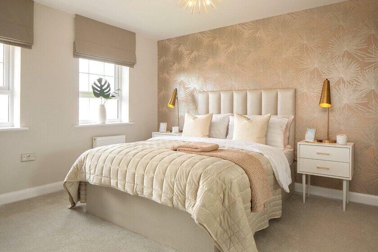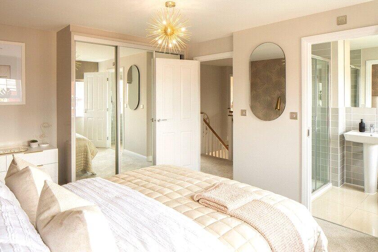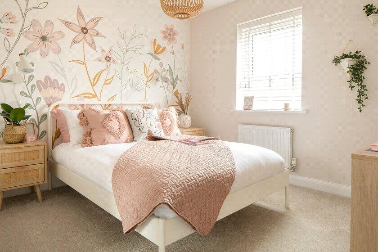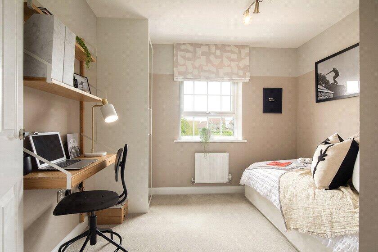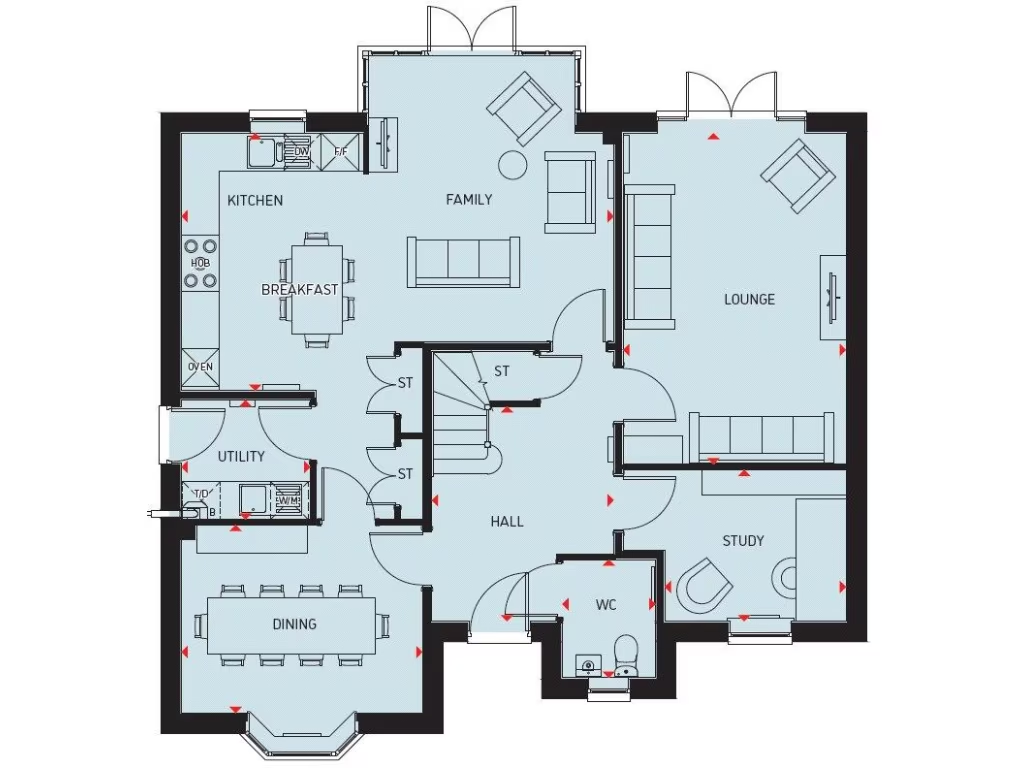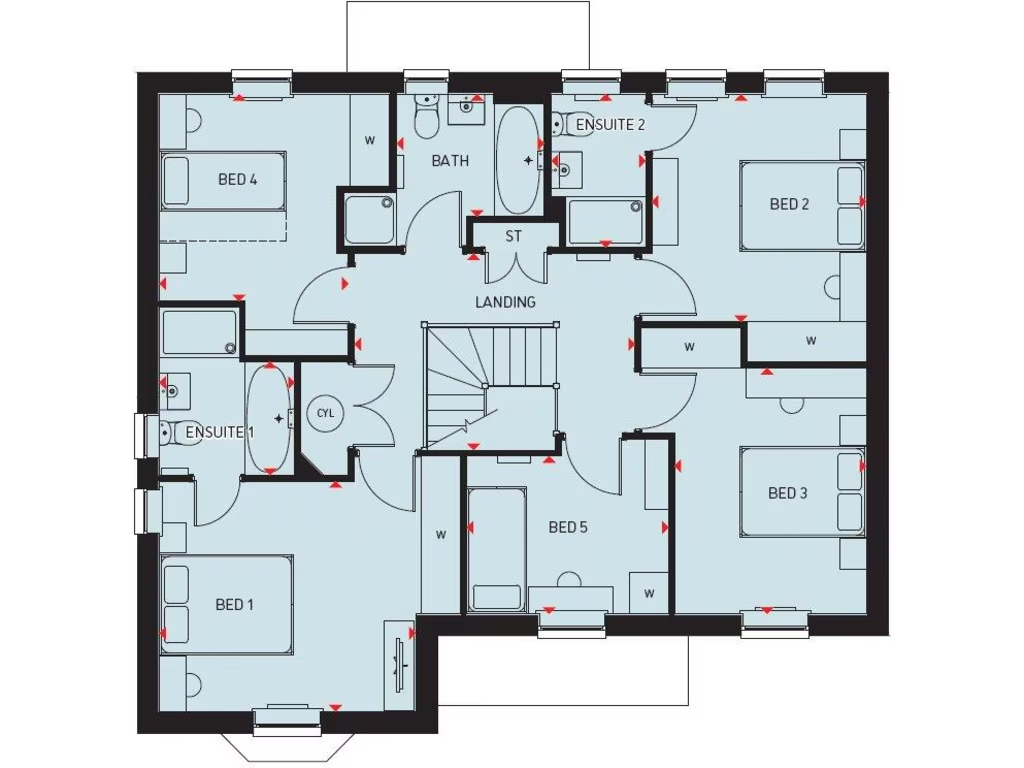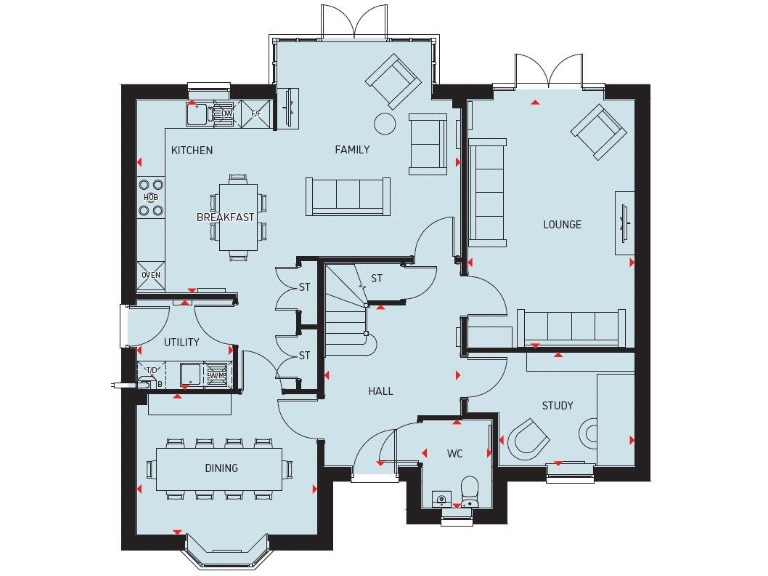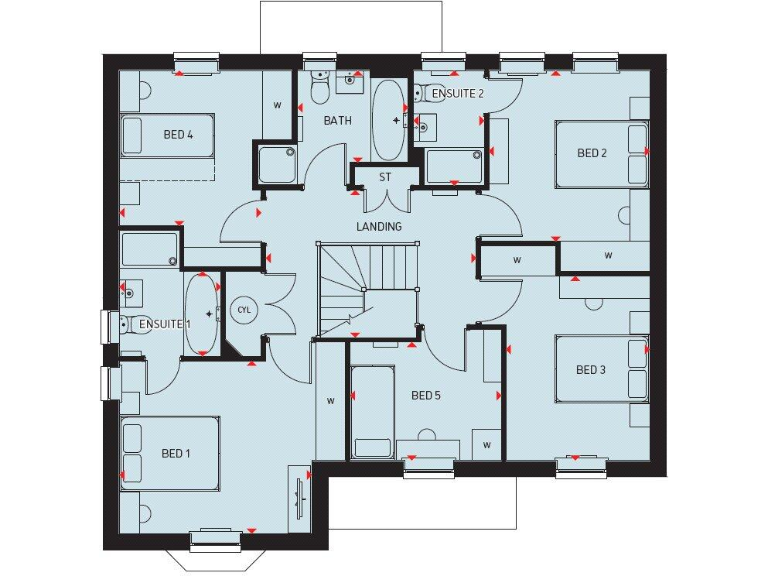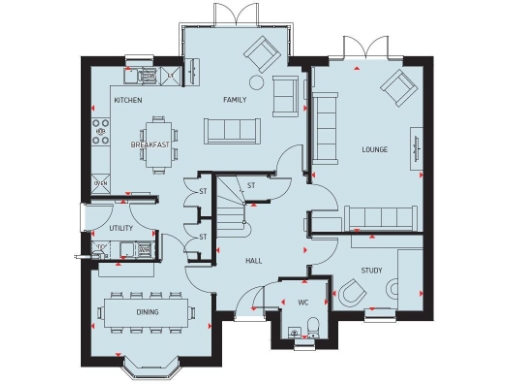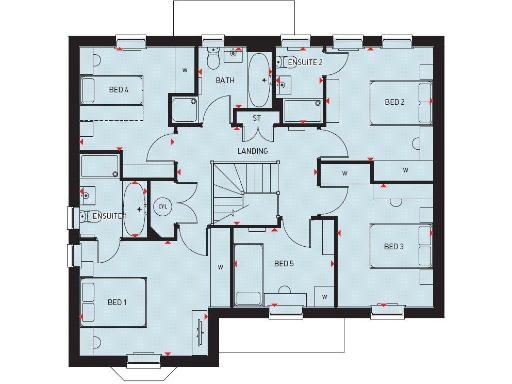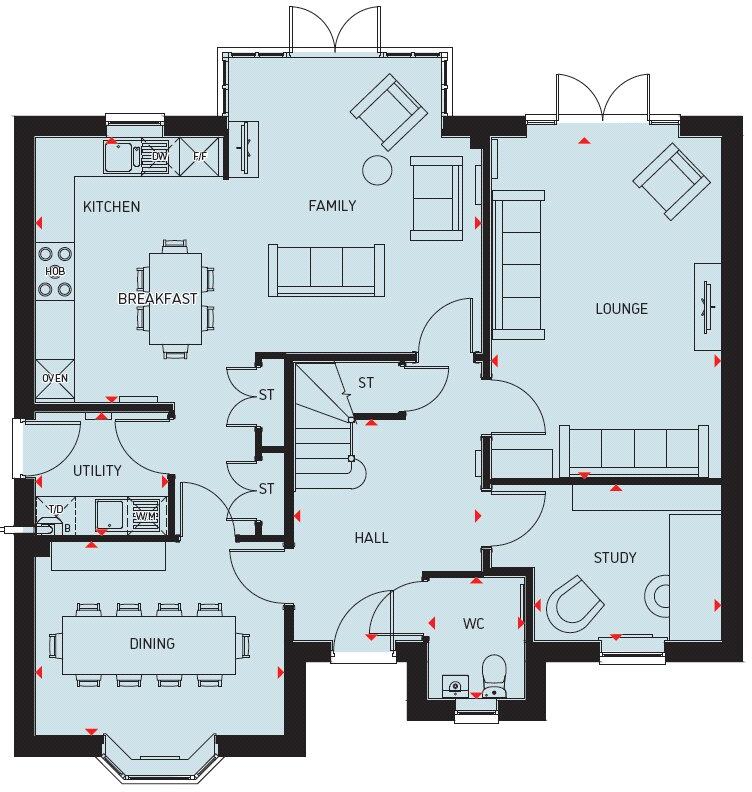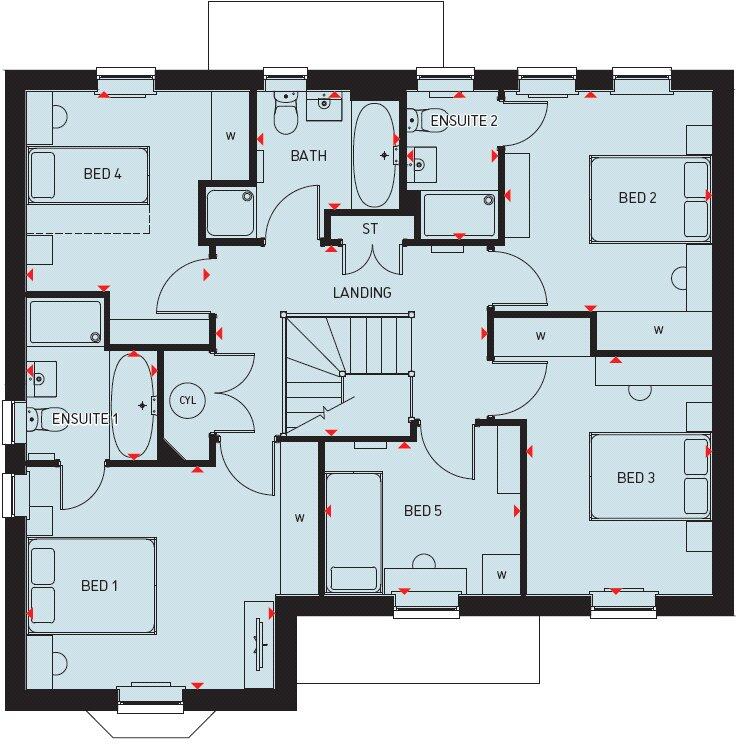Summary - Perch Avenue, Stapeley, Nantwich, Cheshire East, CW5 CW5 7TU
5 bed 3 bath Detached
Spacious five-bedroom family home with solar panels and large plot, ready Spring 2026.
Five bedrooms (four doubles, one single) with two en-suites and family bathroom
Open-plan kitchen/dining with French doors to rear garden
Detached double garage, ample driveway parking and very large plot
Energy-efficient: PV solar panels, argon glazing and EV charging point
Completion Spring 2026; 10-year structural warranty and 2-year defects cover
Service charge £271.75 PA; Part Exchange and Key Worker Offer available
Photographs are of a show home and are not the actual property
Total floor area listed as 1,115 sq ft — internal space may feel compact
This newly built five-bedroom detached home on Perch Avenue is aimed at growing families who need flexibility and energy efficiency. The Pensthorpe offers an open-plan kitchen and dining area with French doors to the rear garden, a separate lounge and dining room, plus a dedicated study — useful for home working and family life. Photographs are of a show home; the finished plot will be ready for occupation in Spring 2026.
Practical features include a detached double garage, ample driveway parking and a very large plot, giving scope for outdoor living or landscaping. The house is fitted with modern energy-saving measures: argon-filled double glazing, photovoltaic solar panels and an EV charging point, which will help reduce running costs. The purchase includes a 10-year structural warranty and a 2-year builders’ defects period.
Location is commuter-friendly: a short walk to Nantwich train station and close to several Ofsted-rated Good schools and local amenities. Part-exchange and a Key Worker Offer are available, which may suit buyers looking for an easier move-in. A small annual management fee of £271.75 applies.
Important considerations: the listed total floor area is 1,115 sq ft, so despite five bedrooms the internal space may feel compact compared with older, larger five-bedroom homes. Photos are of a show home and not the actual property; some buyers may prefer to inspect finish and fittings on site once build is complete. Council tax is currently unknown.
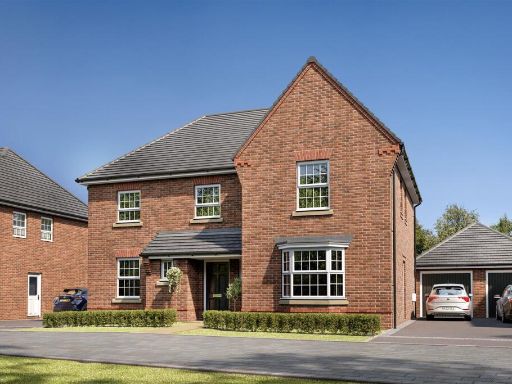 5 bedroom house for sale in Perch Avenue, Stapeley, Nantwich, CW5 — £690,000 • 5 bed • 3 bath • 1115 ft²
5 bedroom house for sale in Perch Avenue, Stapeley, Nantwich, CW5 — £690,000 • 5 bed • 3 bath • 1115 ft²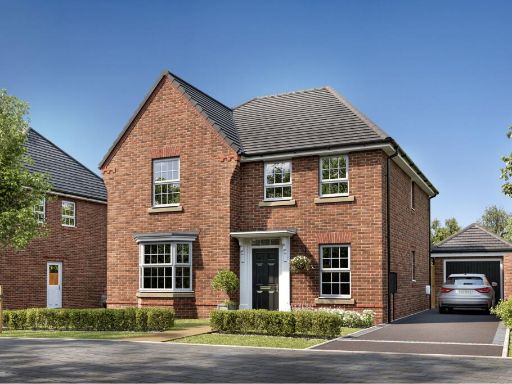 4 bedroom detached house for sale in Peter De Stapleigh Way,
Stapeley,
Nantwich,
Cheshire,
CW5 7TU, CW5 — £543,000 • 4 bed • 1 bath • 1238 ft²
4 bedroom detached house for sale in Peter De Stapleigh Way,
Stapeley,
Nantwich,
Cheshire,
CW5 7TU, CW5 — £543,000 • 4 bed • 1 bath • 1238 ft²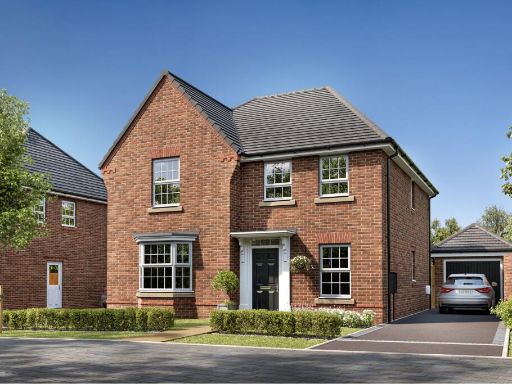 4 bedroom detached house for sale in Peter De Stapleigh Way,
Stapeley,
Nantwich,
Cheshire,
CW5 7TU, CW5 — £543,000 • 4 bed • 1 bath • 1238 ft²
4 bedroom detached house for sale in Peter De Stapleigh Way,
Stapeley,
Nantwich,
Cheshire,
CW5 7TU, CW5 — £543,000 • 4 bed • 1 bath • 1238 ft²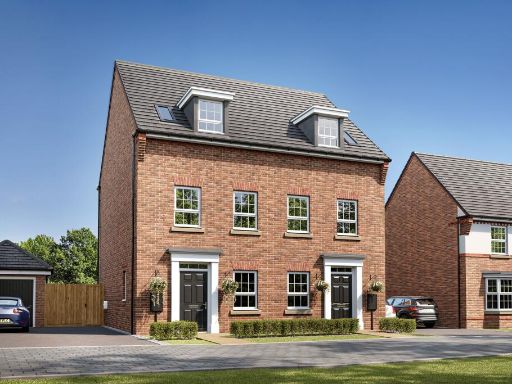 3 bedroom end of terrace house for sale in Peter De Stapleigh Way,
Stapeley,
Nantwich,
Cheshire,
CW5 7TU, CW5 — £365,000 • 3 bed • 1 bath • 837 ft²
3 bedroom end of terrace house for sale in Peter De Stapleigh Way,
Stapeley,
Nantwich,
Cheshire,
CW5 7TU, CW5 — £365,000 • 3 bed • 1 bath • 837 ft²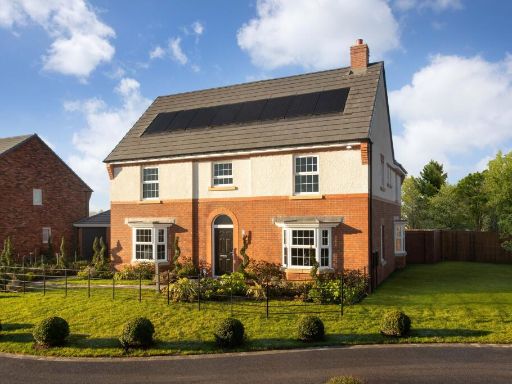 5 bedroom detached house for sale in Peter De Stapleigh Way,
Stapeley,
Nantwich,
Cheshire,
CW5 7TU, CW5 — £694,995 • 5 bed • 1 bath • 1695 ft²
5 bedroom detached house for sale in Peter De Stapleigh Way,
Stapeley,
Nantwich,
Cheshire,
CW5 7TU, CW5 — £694,995 • 5 bed • 1 bath • 1695 ft²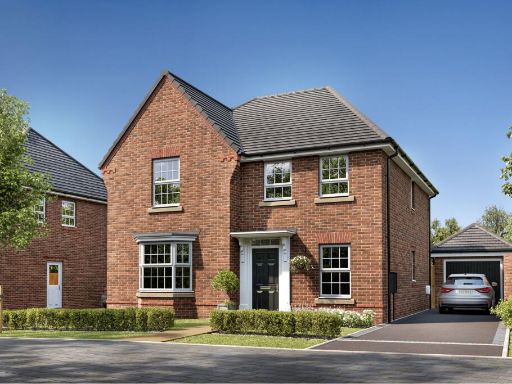 4 bedroom detached house for sale in Peter De Stapleigh Way,
Stapeley,
Nantwich,
Cheshire,
CW5 7TU, CW5 — £535,000 • 4 bed • 1 bath • 1204 ft²
4 bedroom detached house for sale in Peter De Stapleigh Way,
Stapeley,
Nantwich,
Cheshire,
CW5 7TU, CW5 — £535,000 • 4 bed • 1 bath • 1204 ft²