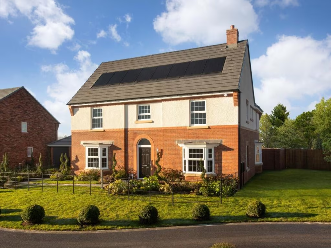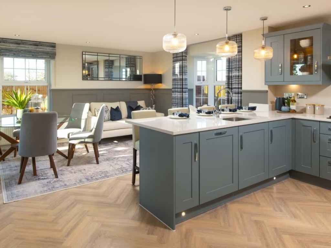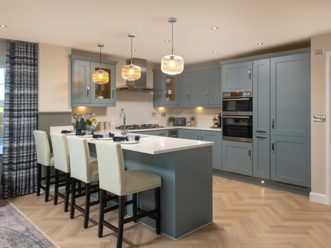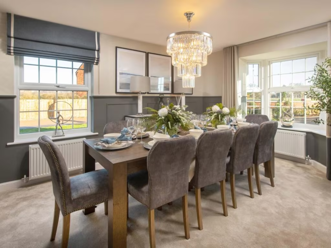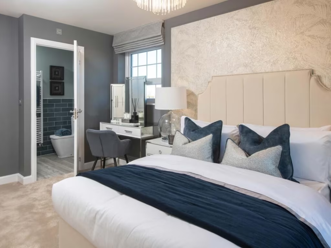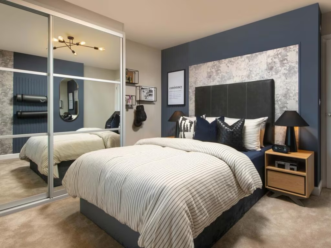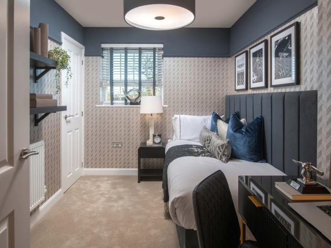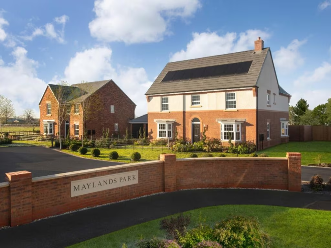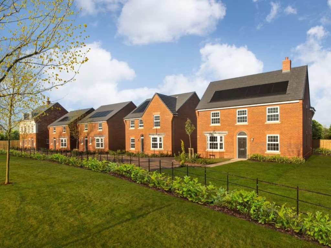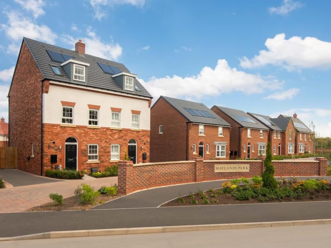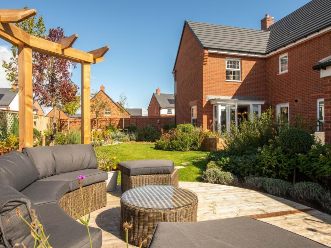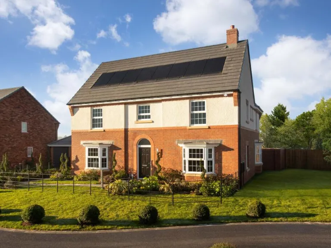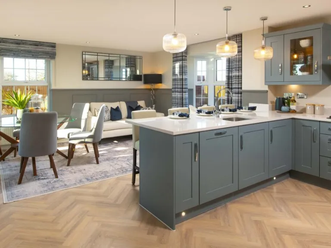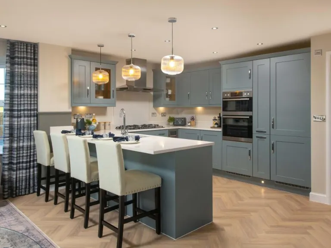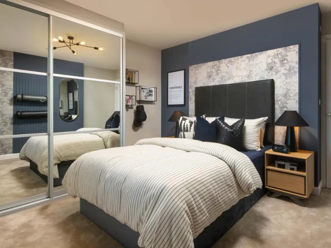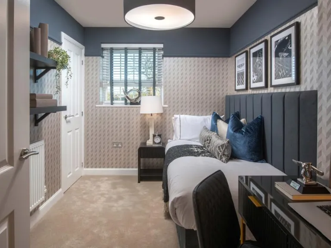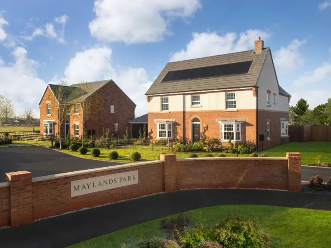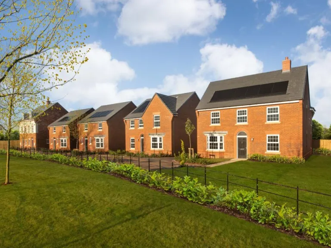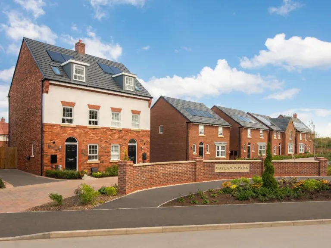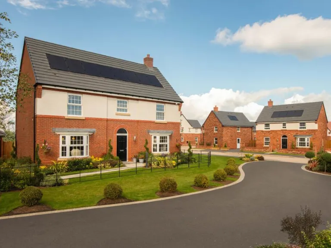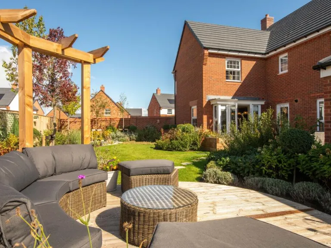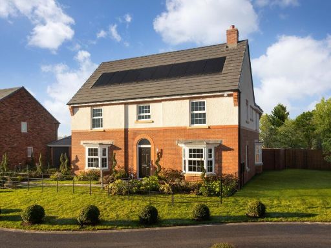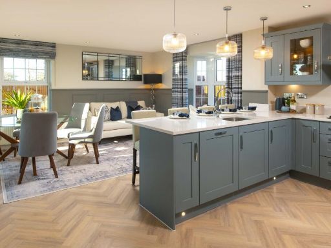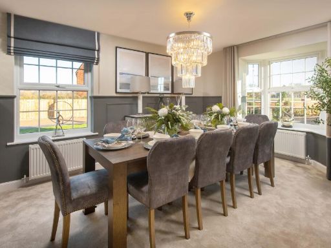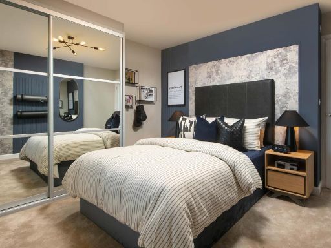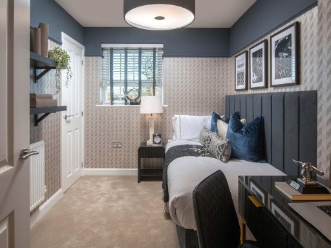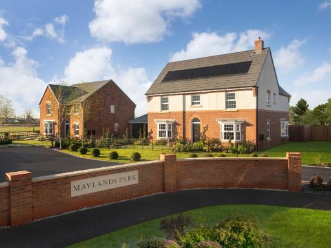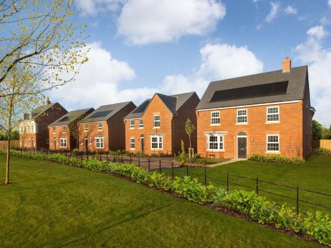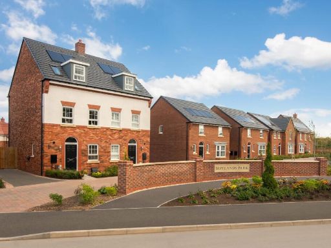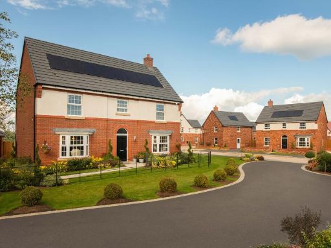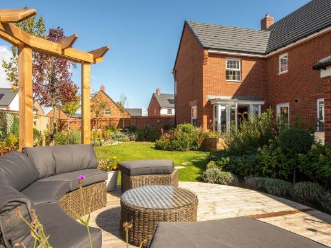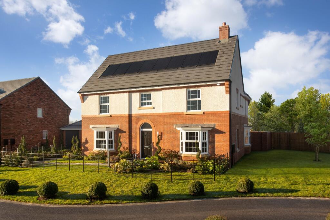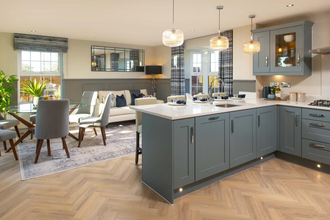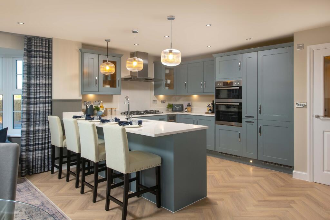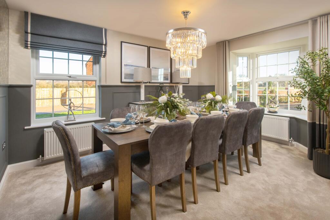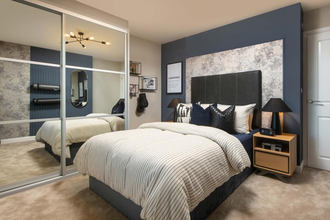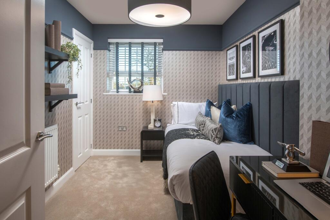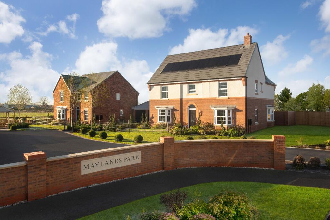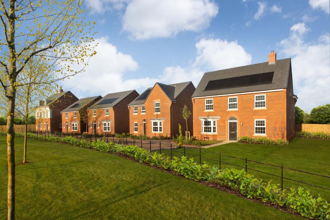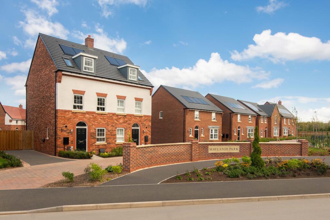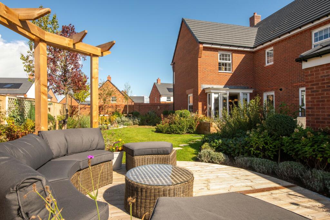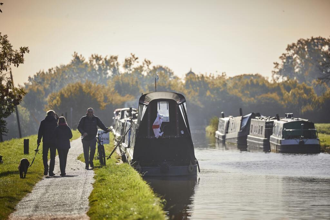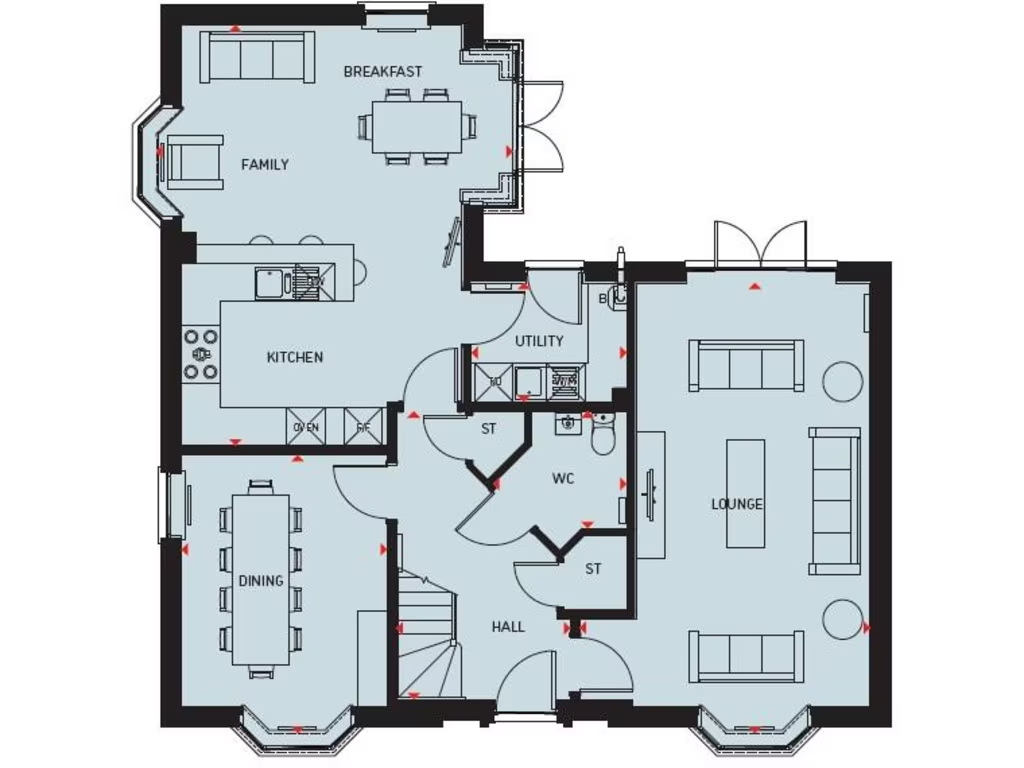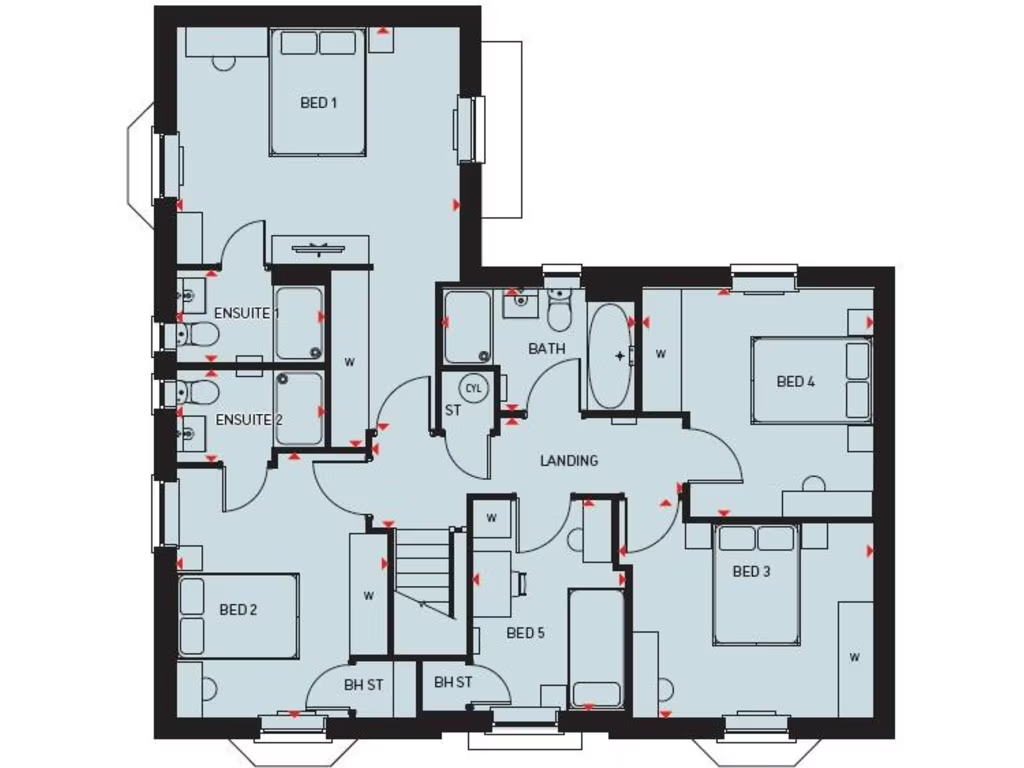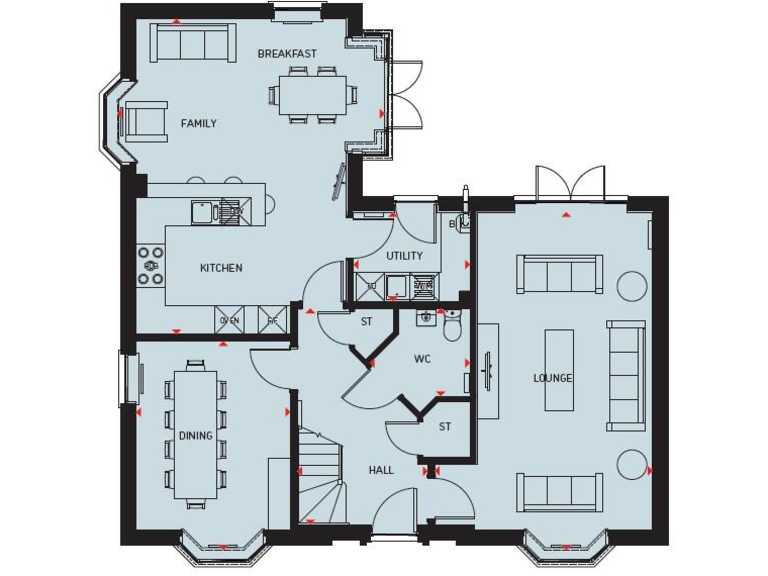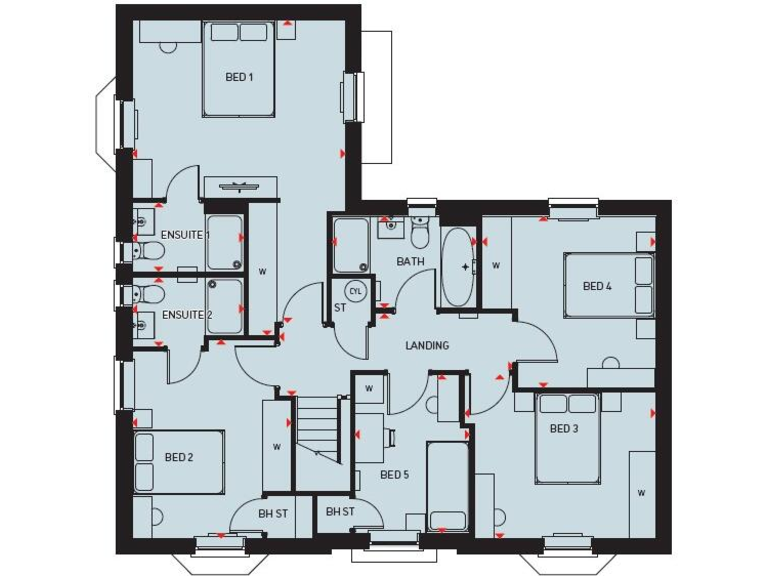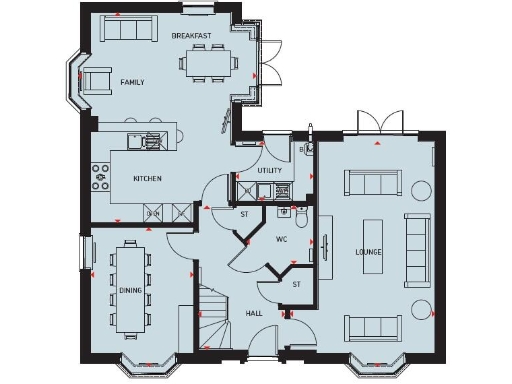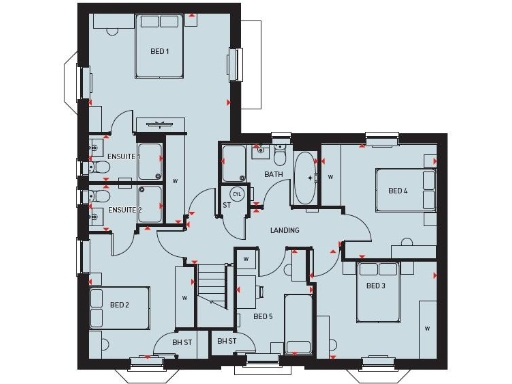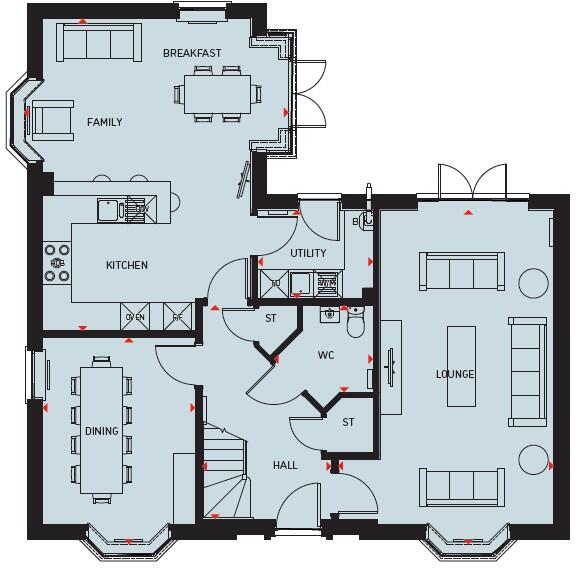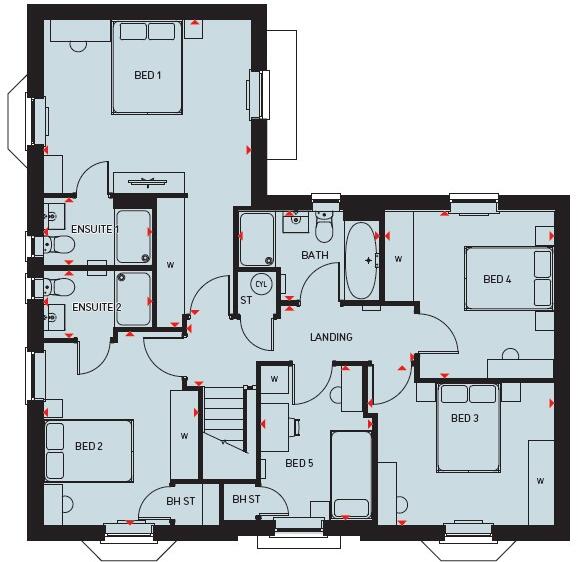Summary - Peter De Stapleigh Way,
Stapeley,
Nantwich,
Cheshire,
CW5 7TU CW5 7TU
5 bed 1 bath Detached
Large corner-plot detached family home with double garage and energy-efficient features.
Five double bedrooms plus one single (flexible study/office)
This substantial five-bedroom detached home sits on an impressive corner plot in Stapeley, Nantwich, designed for families looking to upsize. The layout combines formal and informal living with a large lounge, separate dining room and a wide open-plan kitchen/family/breakfast space opening to the garden. Two bedrooms have en suites plus a separate family bathroom, giving flexible accommodation for children, guests or a home office.
Practical features include a detached double garage, a large double-width driveway and energy-saving solar panels—helpful for running costs in a new-build property. Room sizes are generous throughout (large lounge and kitchen-family areas), and the huge plot creates scope for garden landscaping or play space.
The house is part of a modern development close to a choice of well-regarded local schools, including a nearby Outstanding primary, and local amenities for everyday needs. There is no recorded flood risk, and the property’s energy-efficient specification should suit buyers seeking lower running costs.
Notable points to check: the property’s tenure has not been specified, so confirm this before exchange. The location is described as a hamlet/isolated settlement—buyers should consider access to major commuter routes and local transport if needed. Key worker offer is available for eligible buyers.
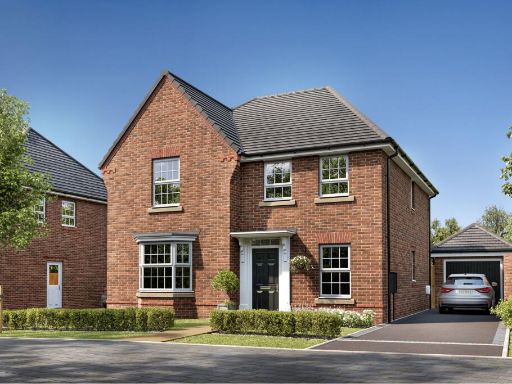 4 bedroom detached house for sale in Peter De Stapleigh Way,
Stapeley,
Nantwich,
Cheshire,
CW5 7TU, CW5 — £535,000 • 4 bed • 1 bath • 1204 ft²
4 bedroom detached house for sale in Peter De Stapleigh Way,
Stapeley,
Nantwich,
Cheshire,
CW5 7TU, CW5 — £535,000 • 4 bed • 1 bath • 1204 ft²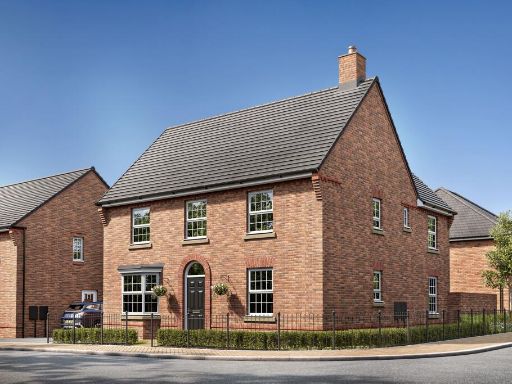 4 bedroom detached house for sale in Peter De Stapleigh Way,
Stapeley,
Nantwich,
Cheshire,
CW5 7TU, CW5 — £536,000 • 4 bed • 1 bath • 1285 ft²
4 bedroom detached house for sale in Peter De Stapleigh Way,
Stapeley,
Nantwich,
Cheshire,
CW5 7TU, CW5 — £536,000 • 4 bed • 1 bath • 1285 ft²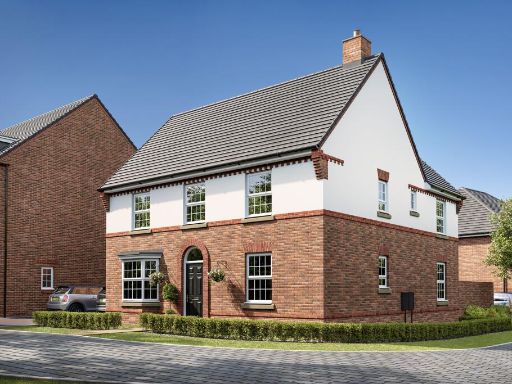 4 bedroom detached house for sale in Peter De Stapleigh Way,
Stapeley,
Nantwich,
Cheshire,
CW5 7TU, CW5 — £541,000 • 4 bed • 1 bath • 1285 ft²
4 bedroom detached house for sale in Peter De Stapleigh Way,
Stapeley,
Nantwich,
Cheshire,
CW5 7TU, CW5 — £541,000 • 4 bed • 1 bath • 1285 ft²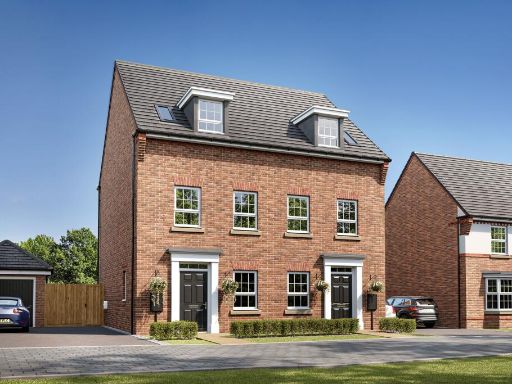 3 bedroom end of terrace house for sale in Peter De Stapleigh Way,
Stapeley,
Nantwich,
Cheshire,
CW5 7TU, CW5 — £365,000 • 3 bed • 1 bath • 837 ft²
3 bedroom end of terrace house for sale in Peter De Stapleigh Way,
Stapeley,
Nantwich,
Cheshire,
CW5 7TU, CW5 — £365,000 • 3 bed • 1 bath • 837 ft²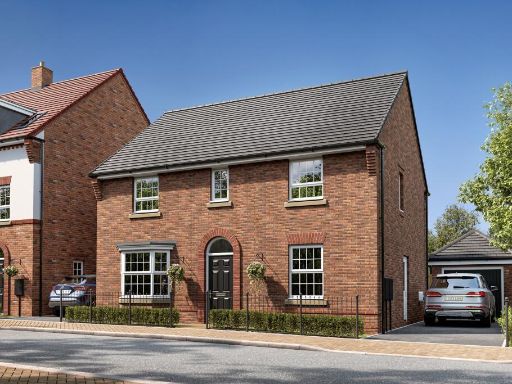 4 bedroom detached house for sale in Peter De Stapleigh Way,
Stapeley,
Nantwich,
Cheshire,
CW5 7TU, CW5 — £515,000 • 4 bed • 1 bath • 1327 ft²
4 bedroom detached house for sale in Peter De Stapleigh Way,
Stapeley,
Nantwich,
Cheshire,
CW5 7TU, CW5 — £515,000 • 4 bed • 1 bath • 1327 ft²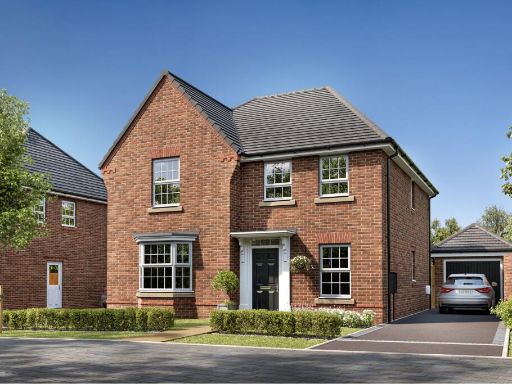 4 bedroom detached house for sale in Peter De Stapleigh Way,
Stapeley,
Nantwich,
Cheshire,
CW5 7TU, CW5 — £543,000 • 4 bed • 1 bath • 1238 ft²
4 bedroom detached house for sale in Peter De Stapleigh Way,
Stapeley,
Nantwich,
Cheshire,
CW5 7TU, CW5 — £543,000 • 4 bed • 1 bath • 1238 ft²