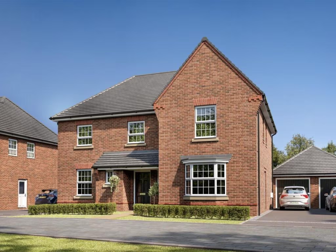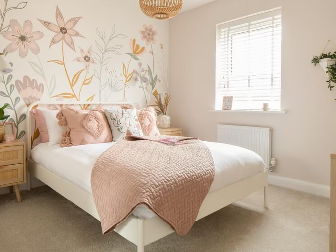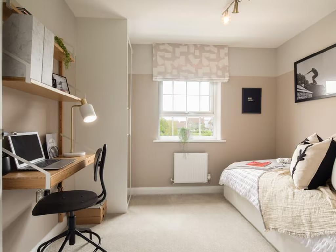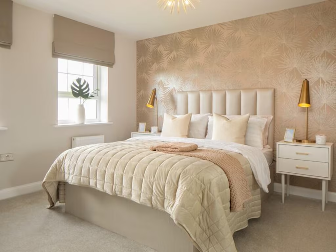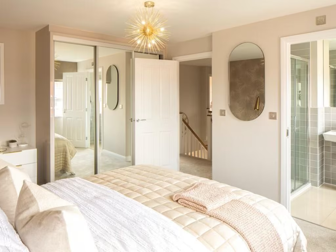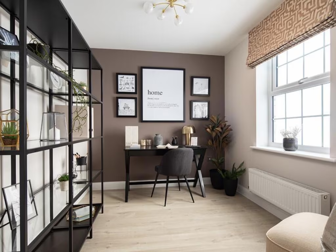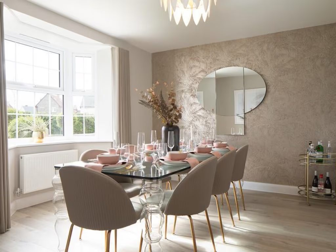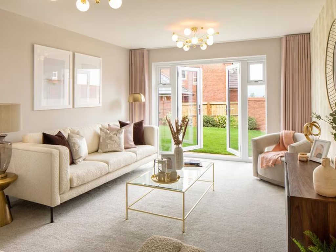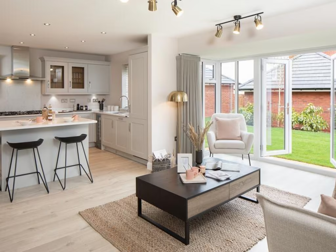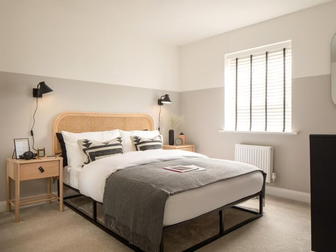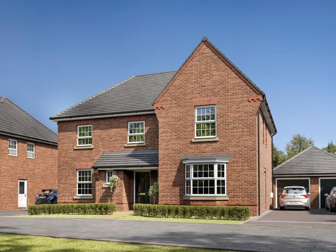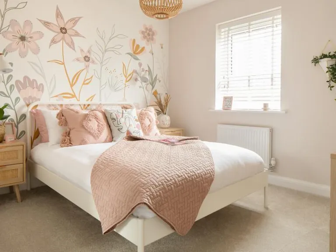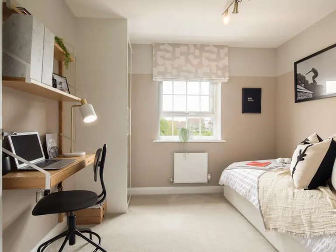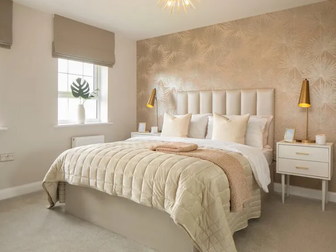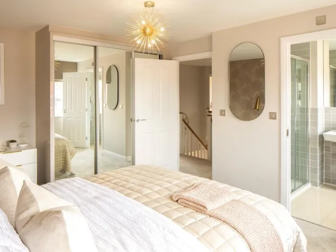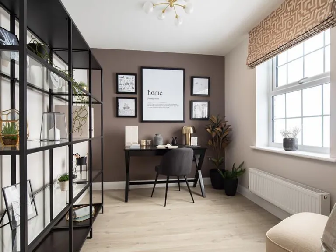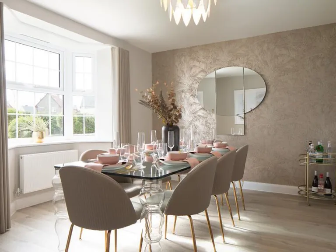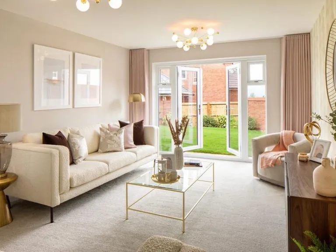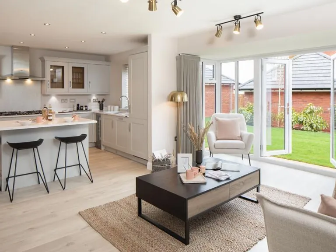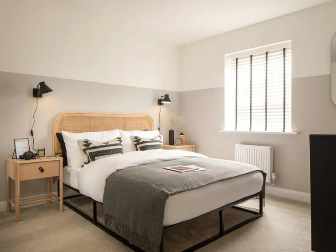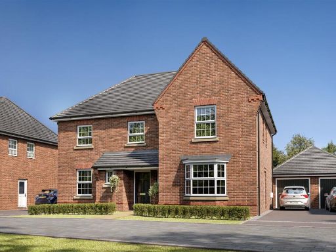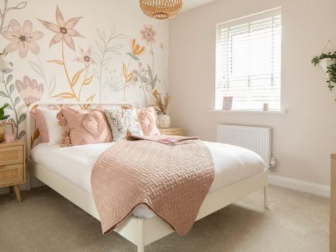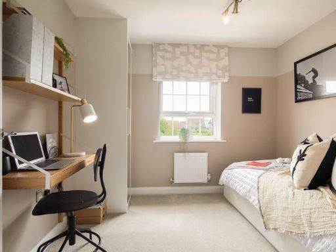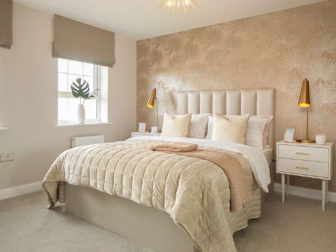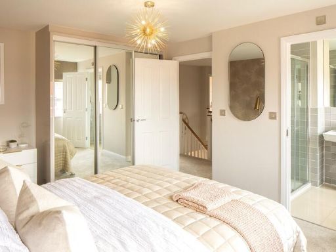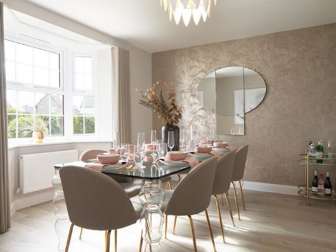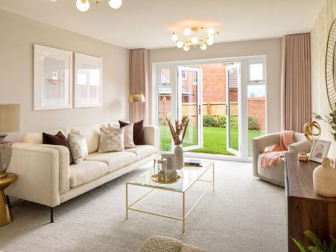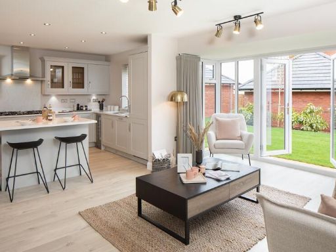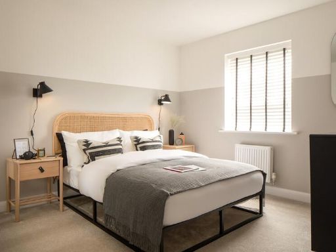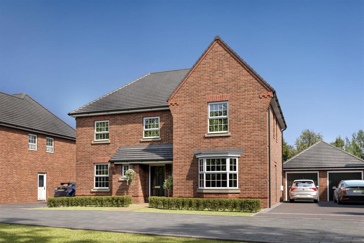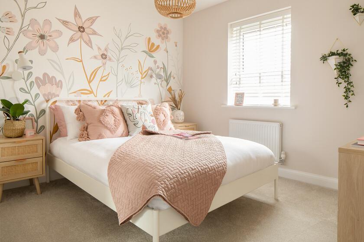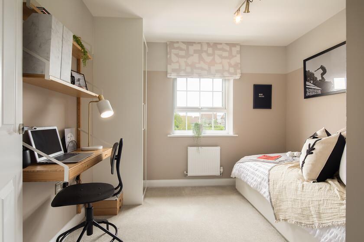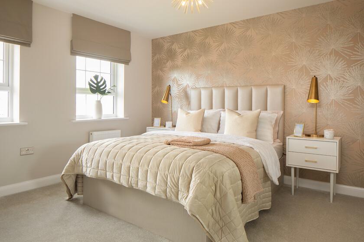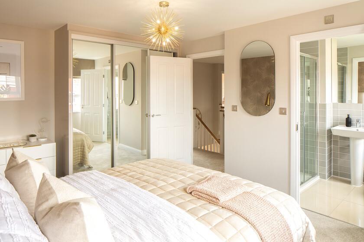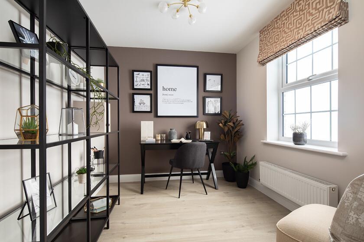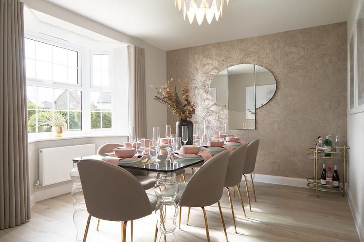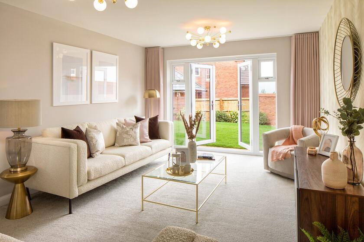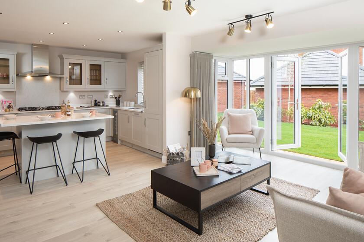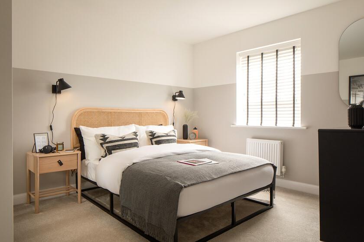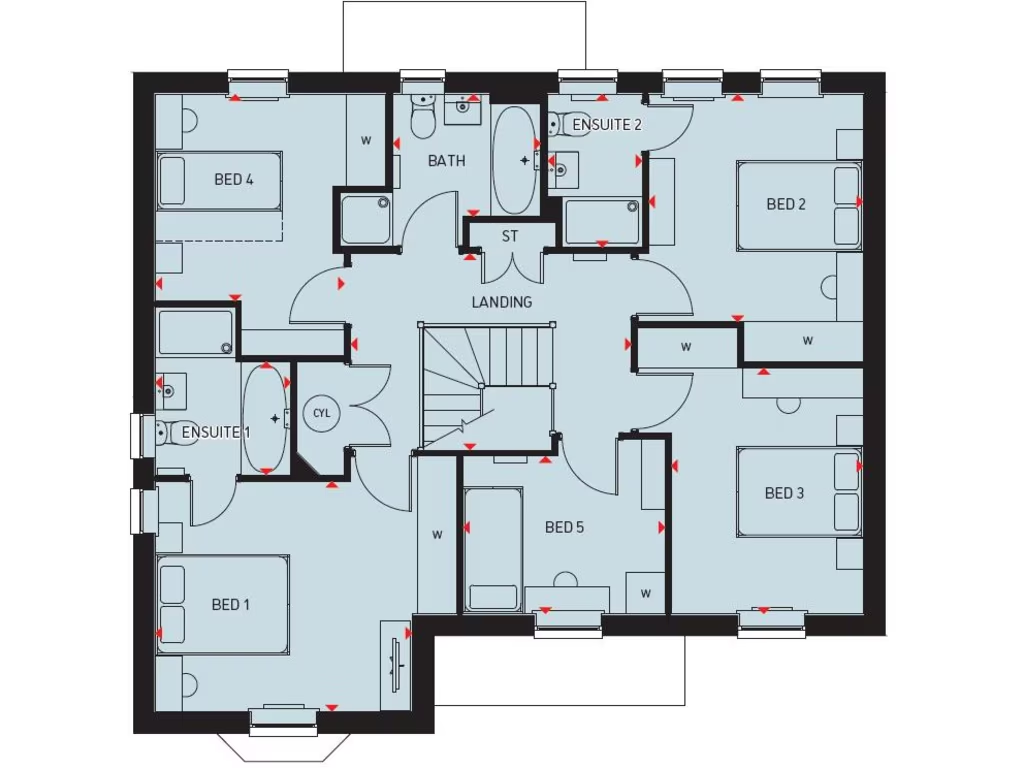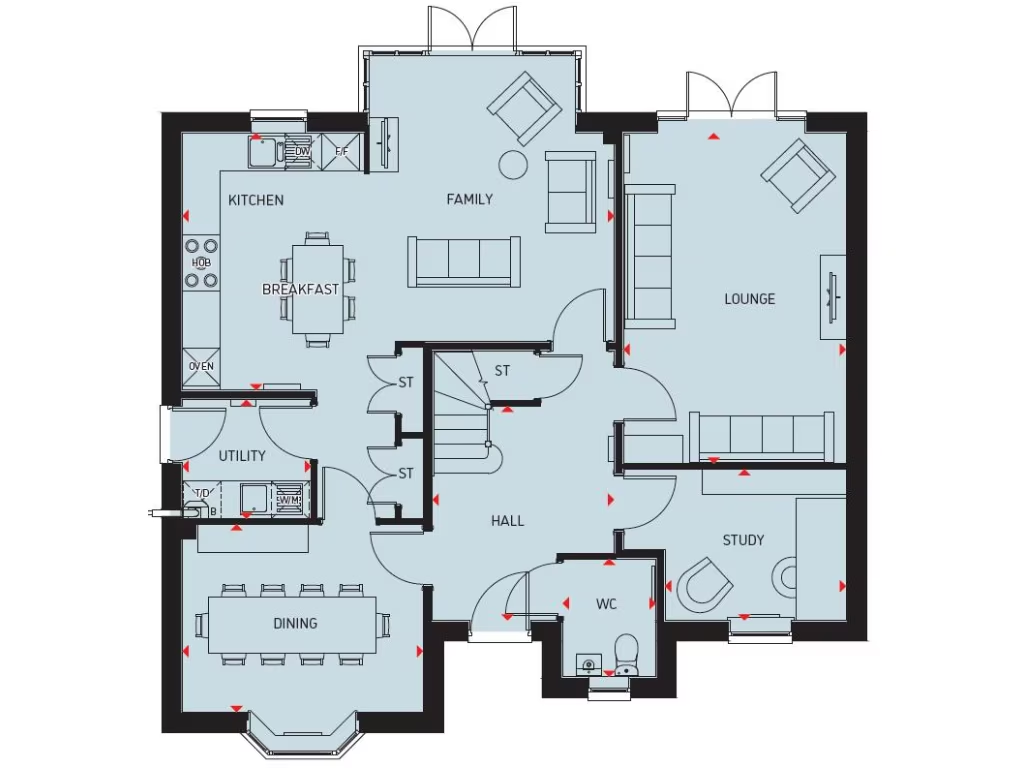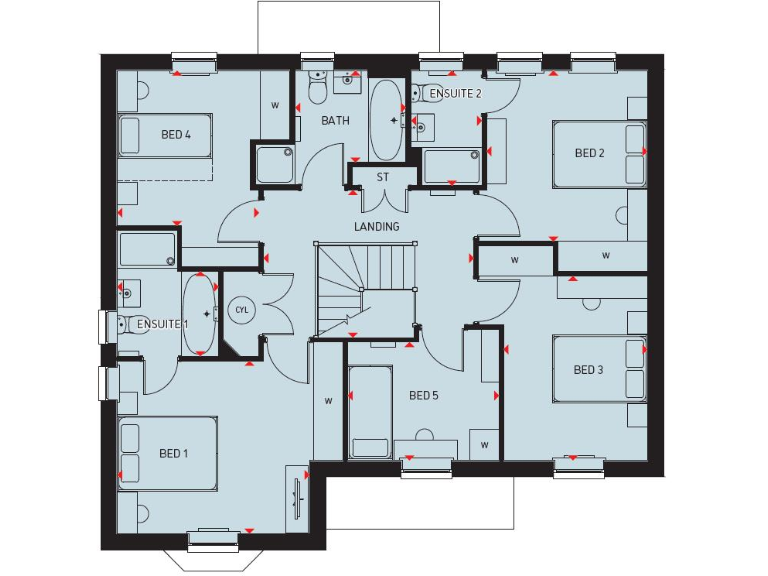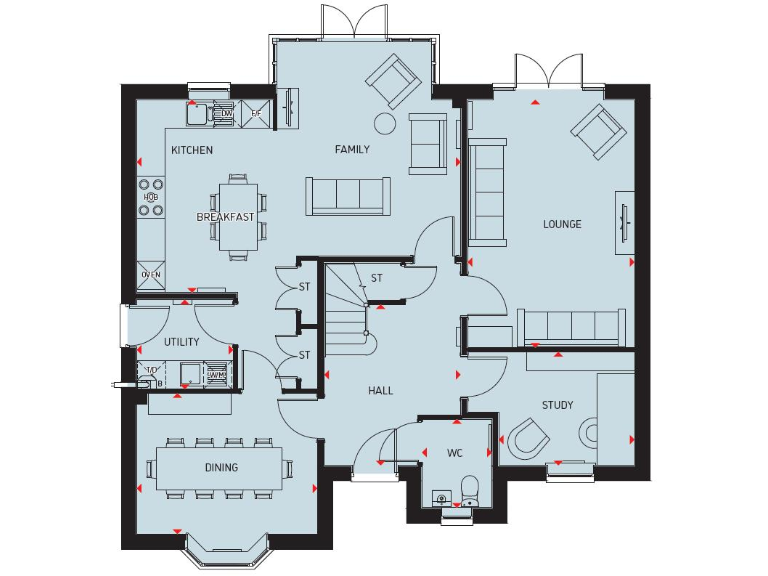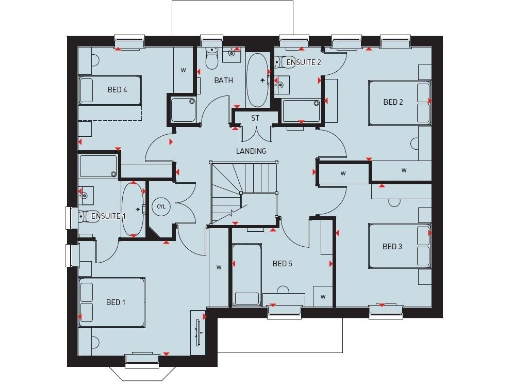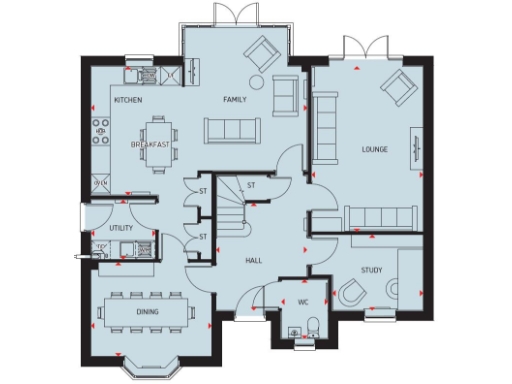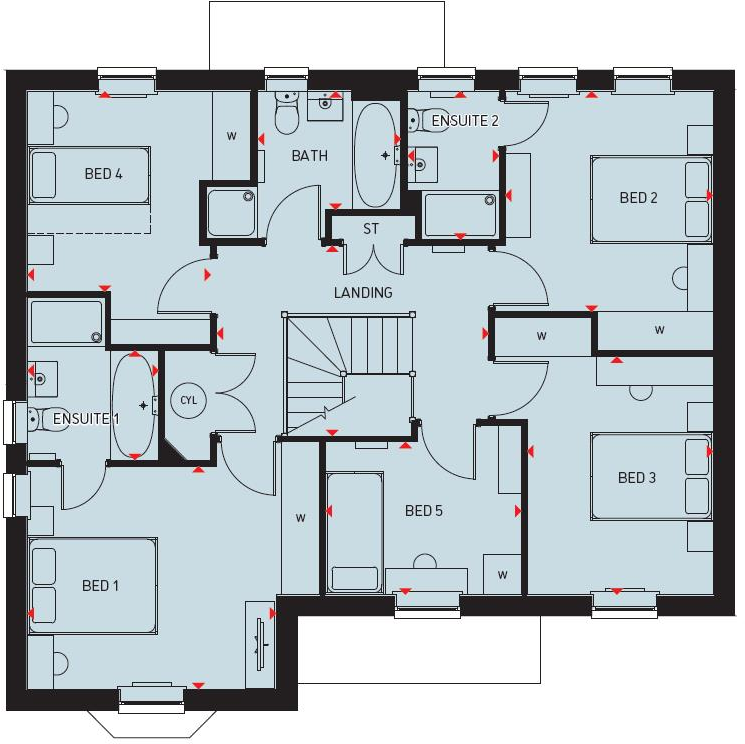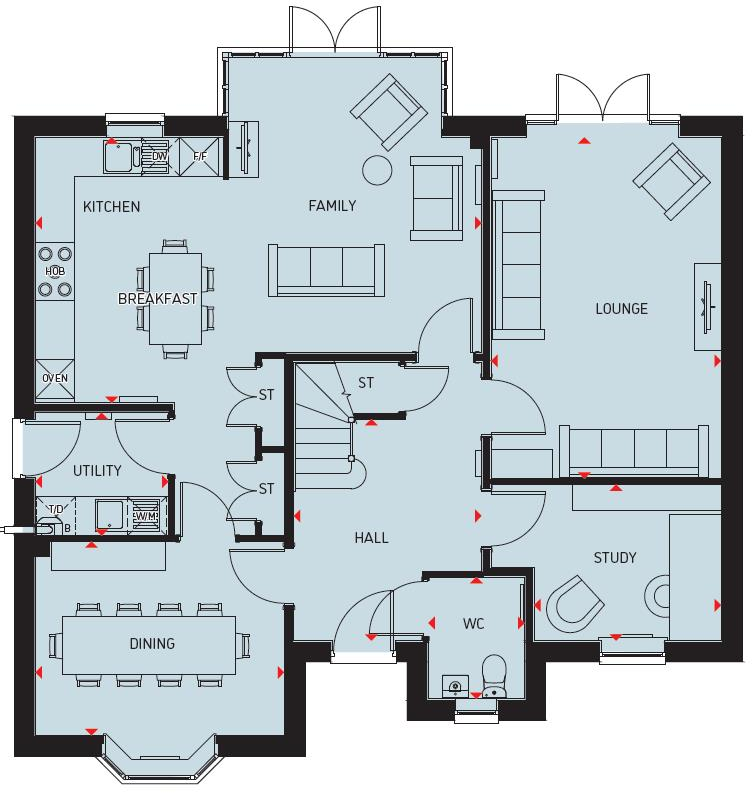Summary - Perch Avenue, Stapeley, Nantwich CW5 7TU
5 bed 3 bath House
Spacious modern family living with low-running costs and commuter links.
Five bedrooms: four doubles and one single, two en-suites plus family bathroom
Open-plan kitchen/family/breakfast room with French doors to garden
Separate lounge, formal dining room and dedicated study for flexible use
Detached double garage, ample driveway parking and utility room
Energy-efficient: photovoltaic panels, EV charging point, argon-filled glazing
New build (2026) with 10-year structural warranty; 2-year defect cover
Service charge £271.75pa; council tax and EPC band to be confirmed
Part Exchange and Key Worker Offer available subject to developer terms
Plot 12, The Pensthorpe, is a newly built five-bedroom detached family home finished with contemporary fixtures and energy-saving technology. The house centres on a large open-plan kitchen, family and breakfast room that opens to the rear garden via French doors, with a separate lounge, dining room and dedicated study for flexible family life and home working.
Accommodation is arranged over two storeys with four double bedrooms, one single bedroom and three bathrooms including two en-suites. Practical features include a detached double garage, generous driveway parking and a utility room. The home includes modern environmental fittings—photovoltaic panels, an EV charging point and argon-filled glazing—helping to reduce running costs.
This plot is due for handover in Spring 2026 and comes with a 10-year structural warranty plus a 2-year builders’ defects period. A Part Exchange option and a Key Worker Offer are available from the developer, subject to their terms, conditions and price differentials. Service charge is £271.75 per year; council tax and EPC band are TBC.
Location is convenient: a short walk to Nantwich train station and local amenities, with multiple nearby schools (local Ofsted ratings vary). Buyers should note the property is new-build and will require standard settling-in attention on completion; any decorative choices and final fixtures may reflect the developer’s standard range.
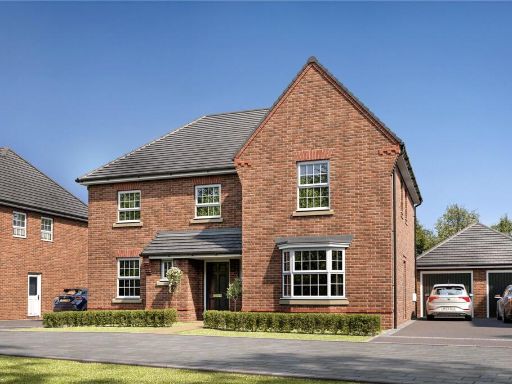 5 bedroom detached house for sale in Perch Avenue, Stapeley, Nantwich, Cheshire East, CW5 — £690,000 • 5 bed • 3 bath • 1115 ft²
5 bedroom detached house for sale in Perch Avenue, Stapeley, Nantwich, Cheshire East, CW5 — £690,000 • 5 bed • 3 bath • 1115 ft²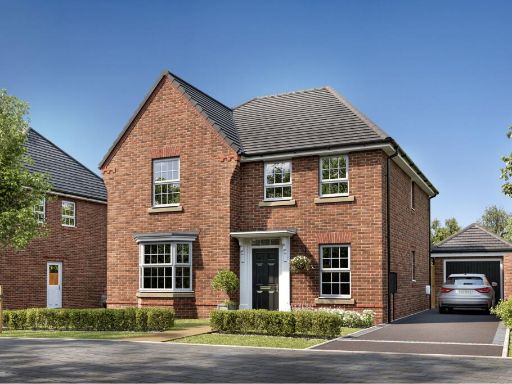 4 bedroom detached house for sale in Peter De Stapleigh Way,
Stapeley,
Nantwich,
Cheshire,
CW5 7TU, CW5 — £543,000 • 4 bed • 1 bath • 1238 ft²
4 bedroom detached house for sale in Peter De Stapleigh Way,
Stapeley,
Nantwich,
Cheshire,
CW5 7TU, CW5 — £543,000 • 4 bed • 1 bath • 1238 ft²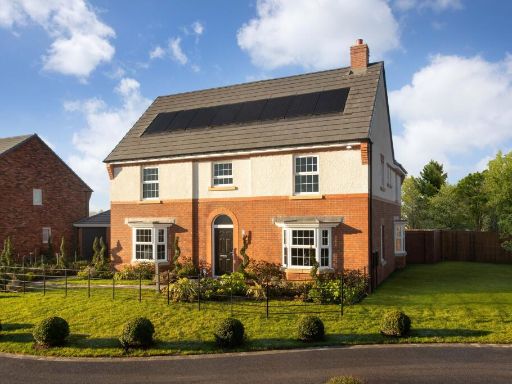 5 bedroom detached house for sale in Peter De Stapleigh Way,
Stapeley,
Nantwich,
Cheshire,
CW5 7TU, CW5 — £689,995 • 5 bed • 1 bath • 1695 ft²
5 bedroom detached house for sale in Peter De Stapleigh Way,
Stapeley,
Nantwich,
Cheshire,
CW5 7TU, CW5 — £689,995 • 5 bed • 1 bath • 1695 ft²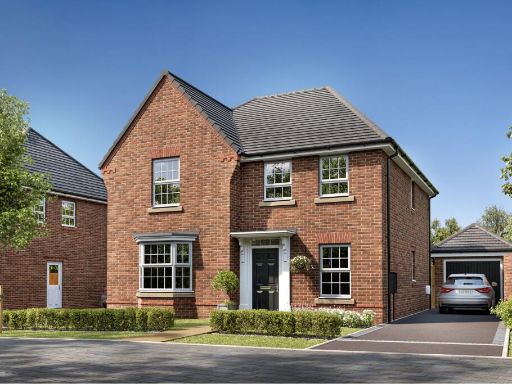 4 bedroom detached house for sale in Peter De Stapleigh Way,
Stapeley,
Nantwich,
Cheshire,
CW5 7TU, CW5 — £543,000 • 4 bed • 1 bath • 1238 ft²
4 bedroom detached house for sale in Peter De Stapleigh Way,
Stapeley,
Nantwich,
Cheshire,
CW5 7TU, CW5 — £543,000 • 4 bed • 1 bath • 1238 ft²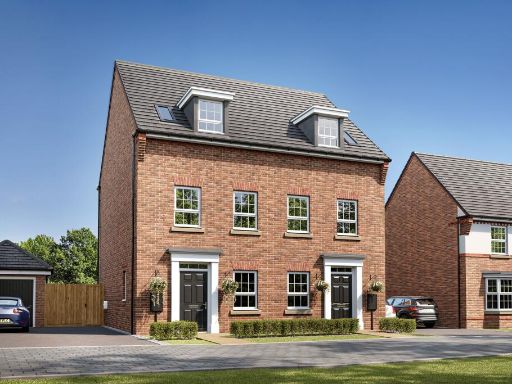 3 bedroom end of terrace house for sale in Peter De Stapleigh Way,
Stapeley,
Nantwich,
Cheshire,
CW5 7TU, CW5 — £365,000 • 3 bed • 1 bath • 837 ft²
3 bedroom end of terrace house for sale in Peter De Stapleigh Way,
Stapeley,
Nantwich,
Cheshire,
CW5 7TU, CW5 — £365,000 • 3 bed • 1 bath • 837 ft²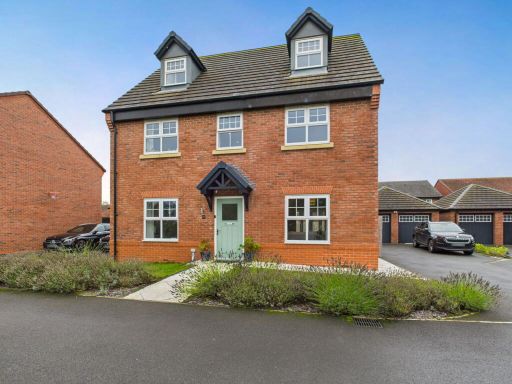 5 bedroom detached house for sale in Reaseheath Way, Henhull, Nantwich, Cheshire, CW5 6XF, CW5 — £525,000 • 5 bed • 3 bath • 1800 ft²
5 bedroom detached house for sale in Reaseheath Way, Henhull, Nantwich, Cheshire, CW5 6XF, CW5 — £525,000 • 5 bed • 3 bath • 1800 ft²