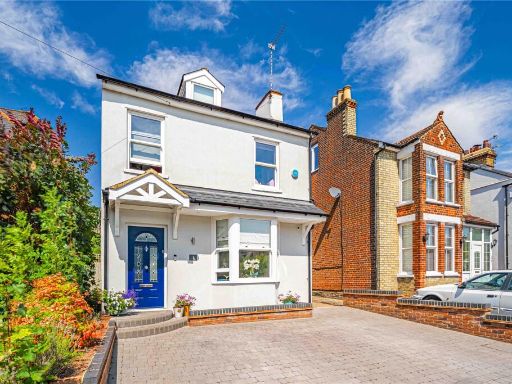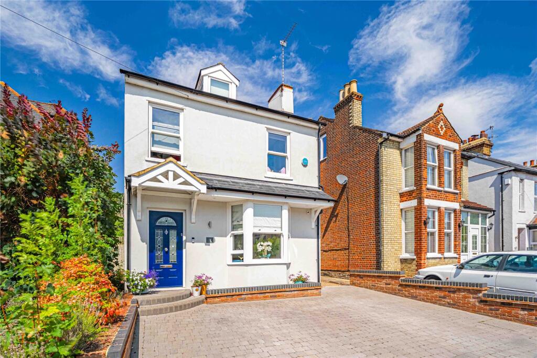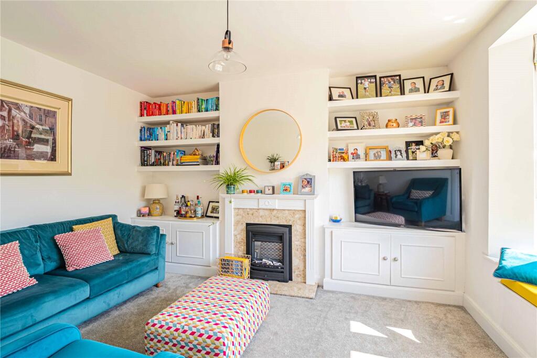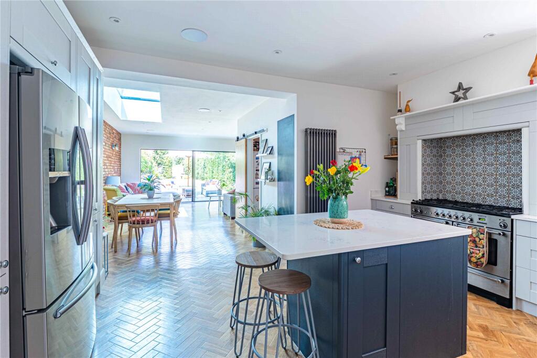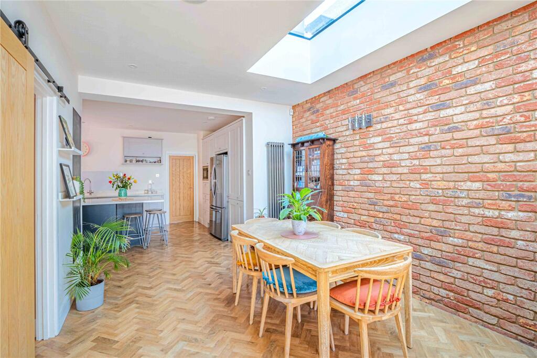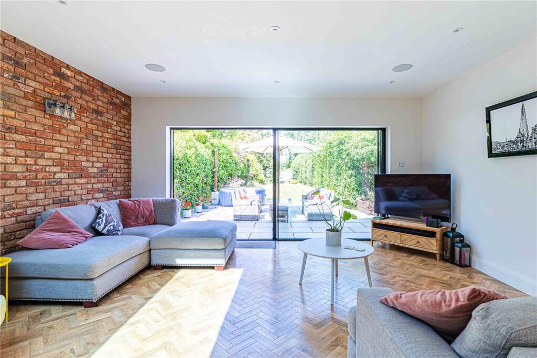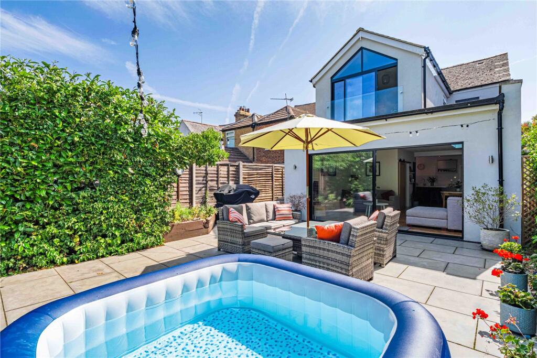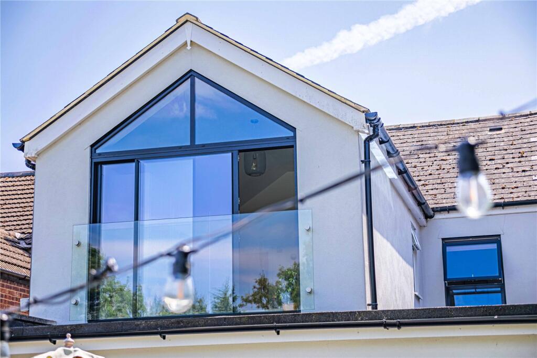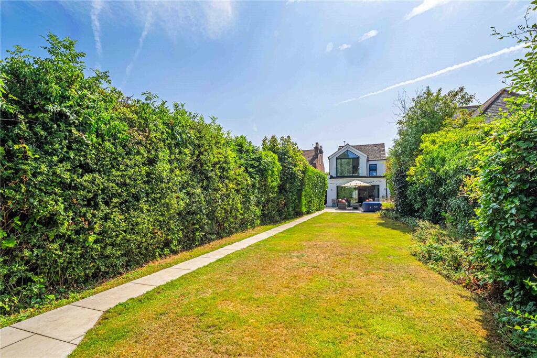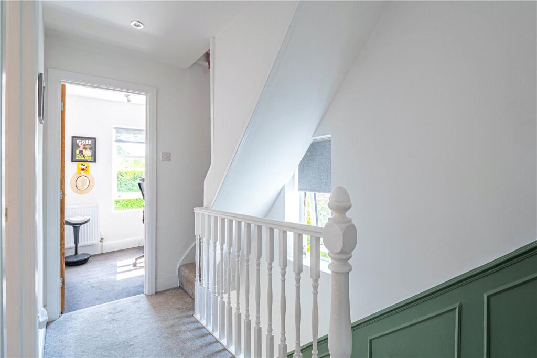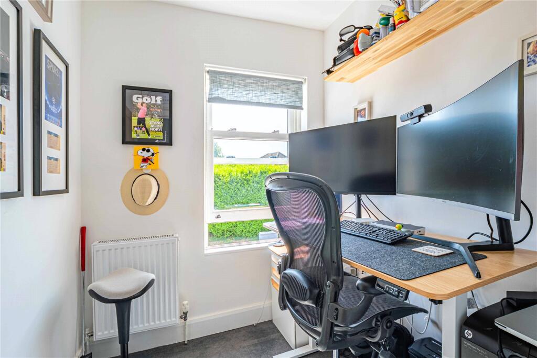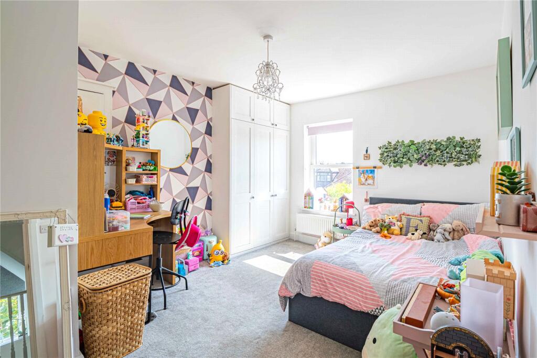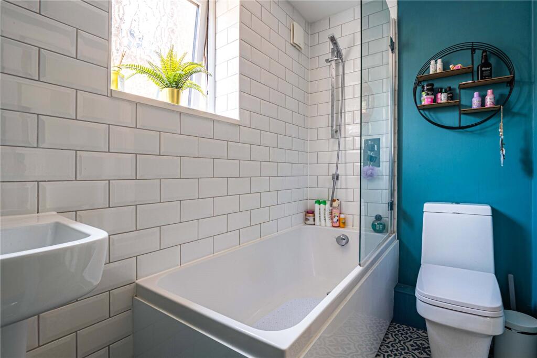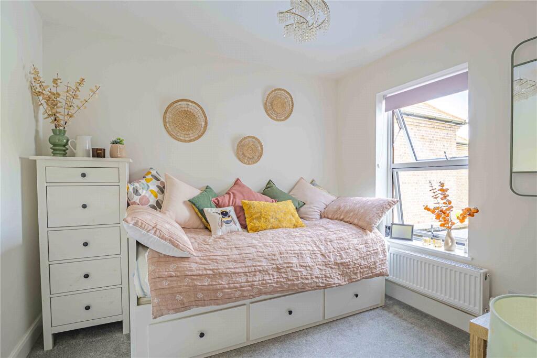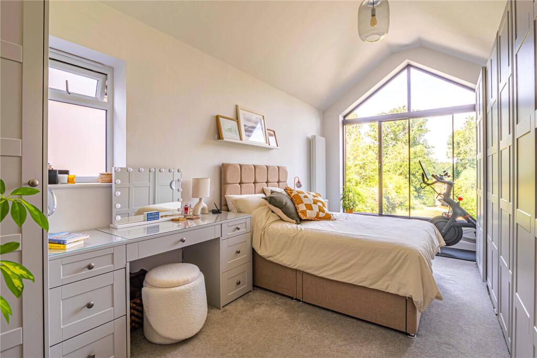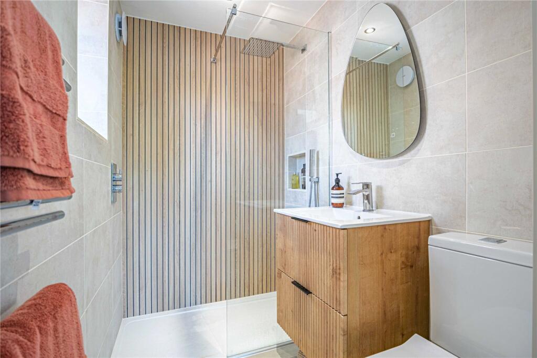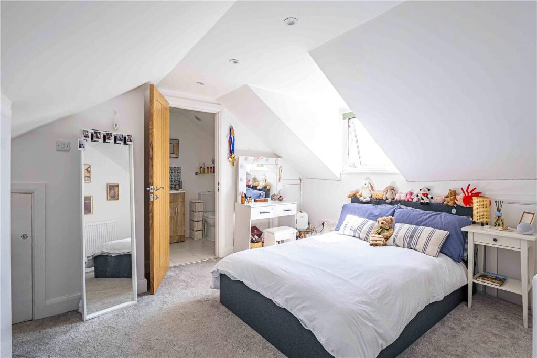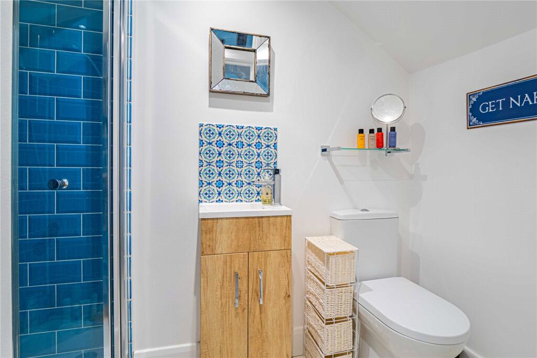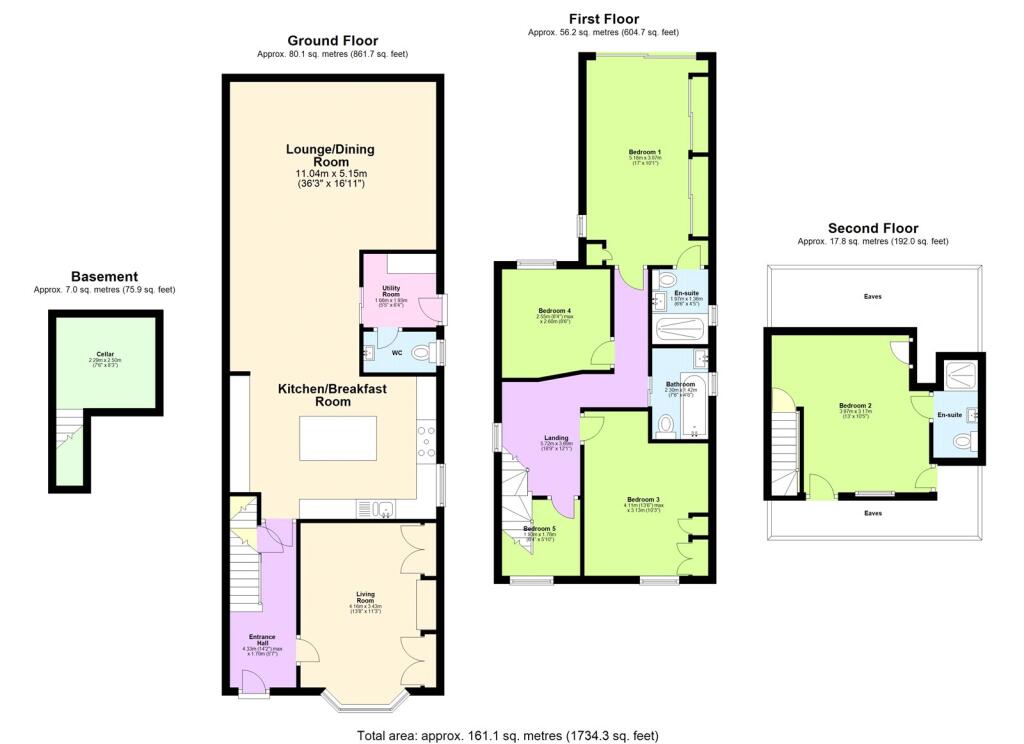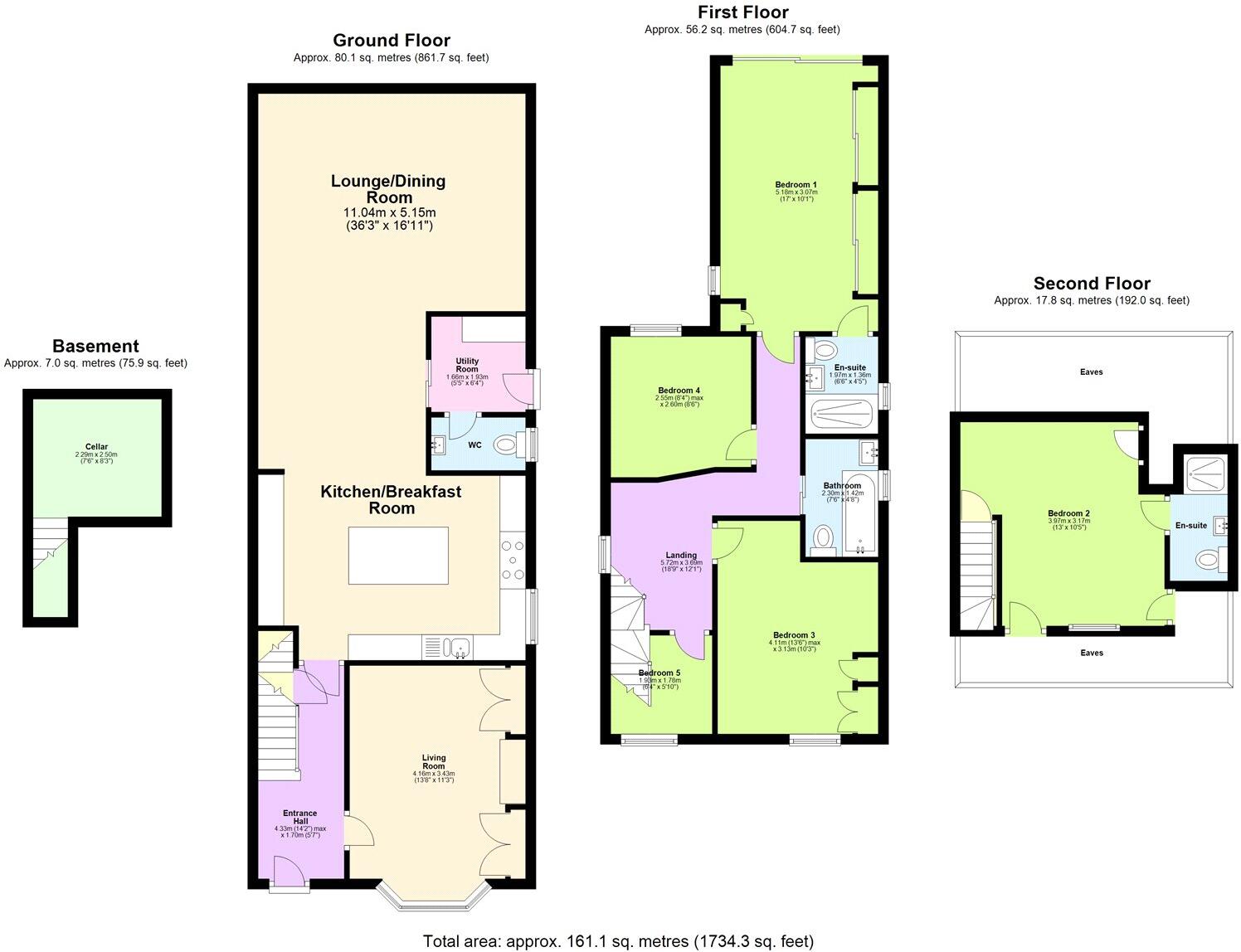Summary - 122 ABBOTS ROAD ABBOTS LANGLEY WD5 0BL
5 bed 3 bath Detached
Large private garden backing onto fields, a short walk to shops and station.
Five bedrooms including loft conversion with en-suite
This newly renovated five-bedroom detached house sits on a large plot in Abbots Langley, walking distance to the high street and Kings Langley station. The home offers an open-plan ground floor, a high-standard finish throughout and a loft conversion providing an additional bedroom with en-suite.
The rear garden extends over 60 metres and backs onto fields, giving a strong sense of privacy and countryside outlook while remaining close to local amenities and good schools. Practical features include off-street parking, an EV charging point and three bathrooms for flexible family living.
Constructed in the 1930s with solid brick walls, the property benefits from double glazing and modern heating but may need insulation improvements in the walls to optimise energy efficiency. Council tax is high, reflecting the area and property size. Overall this is a spacious, well-presented family home with significant garden space and good transport links.
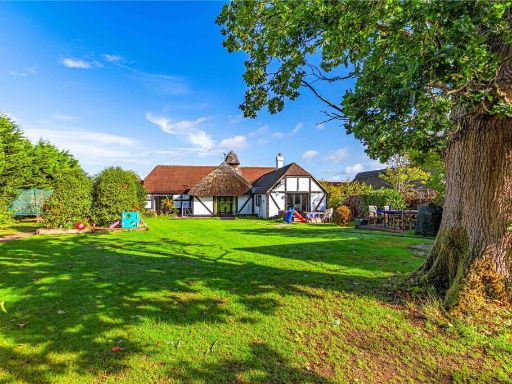 5 bedroom detached house for sale in Dairy Way, Abbots Langley, Hertfordshire, WD5 — £1,250,000 • 5 bed • 4 bath • 3184 ft²
5 bedroom detached house for sale in Dairy Way, Abbots Langley, Hertfordshire, WD5 — £1,250,000 • 5 bed • 4 bath • 3184 ft²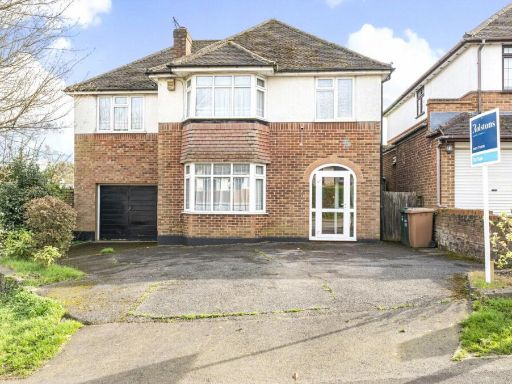 5 bedroom detached house for sale in Trowley Rise, Abbots Langley, Hertfordshire, WD5 — £780,000 • 5 bed • 1 bath • 1946 ft²
5 bedroom detached house for sale in Trowley Rise, Abbots Langley, Hertfordshire, WD5 — £780,000 • 5 bed • 1 bath • 1946 ft²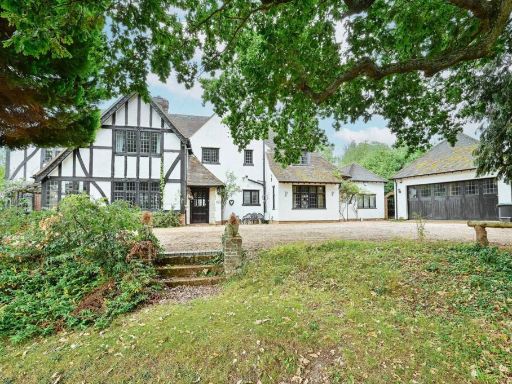 5 bedroom detached house for sale in Abbots Road, Watford, Abbots Langley, WD5 — £1,750,000 • 5 bed • 4 bath • 4894 ft²
5 bedroom detached house for sale in Abbots Road, Watford, Abbots Langley, WD5 — £1,750,000 • 5 bed • 4 bath • 4894 ft²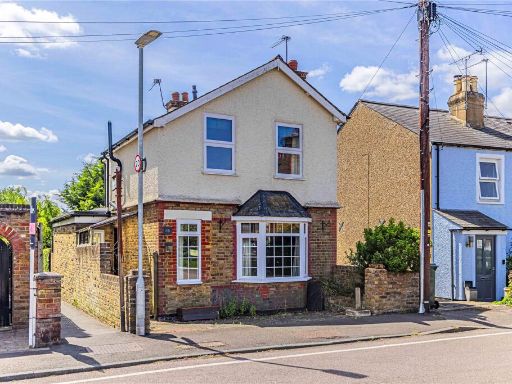 3 bedroom detached house for sale in Marlin Square, Abbots Langley, Hertfordshire, WD5 — £550,000 • 3 bed • 2 bath • 1120 ft²
3 bedroom detached house for sale in Marlin Square, Abbots Langley, Hertfordshire, WD5 — £550,000 • 3 bed • 2 bath • 1120 ft²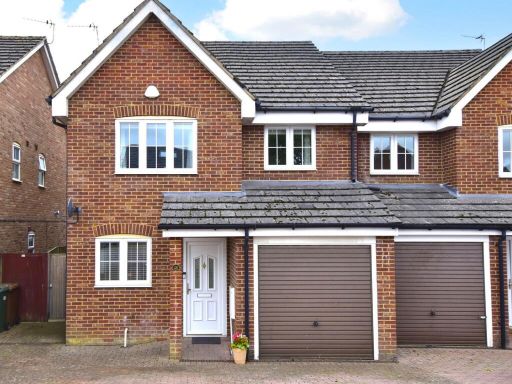 4 bedroom semi-detached house for sale in Popes Road,Abbots Langley,WD5 0EY, WD5 — £700,000 • 4 bed • 2 bath • 1404 ft²
4 bedroom semi-detached house for sale in Popes Road,Abbots Langley,WD5 0EY, WD5 — £700,000 • 4 bed • 2 bath • 1404 ft²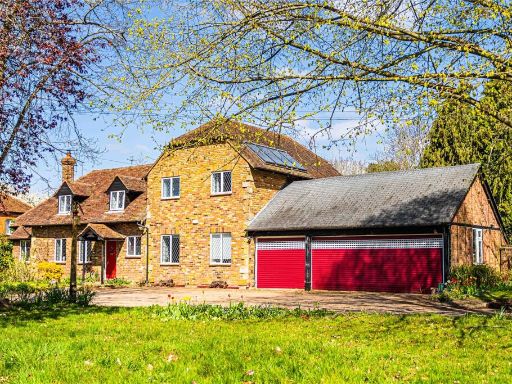 5 bedroom detached house for sale in Barnes Lane, Kings Langley, Hertfordshire, WD4 — £1,400,000 • 5 bed • 3 bath • 2769 ft²
5 bedroom detached house for sale in Barnes Lane, Kings Langley, Hertfordshire, WD4 — £1,400,000 • 5 bed • 3 bath • 2769 ft²



































