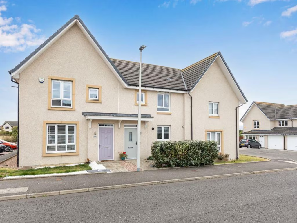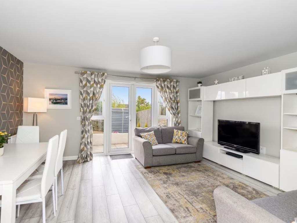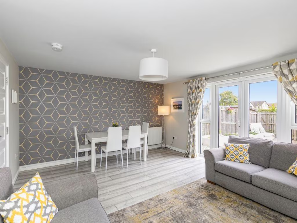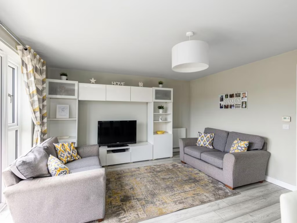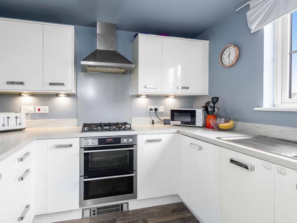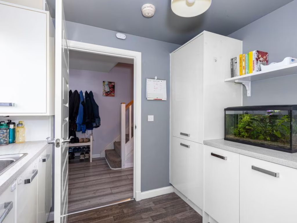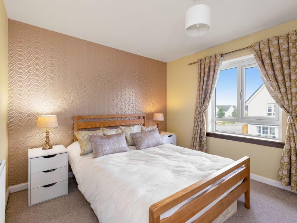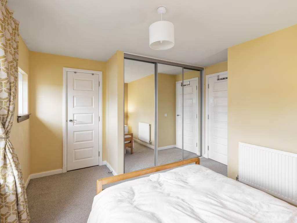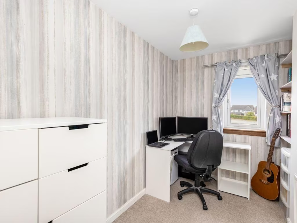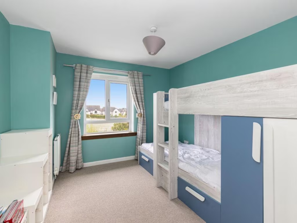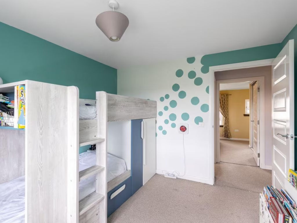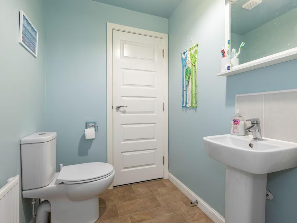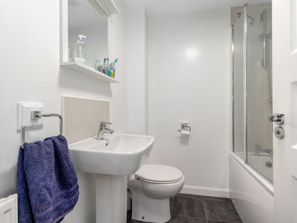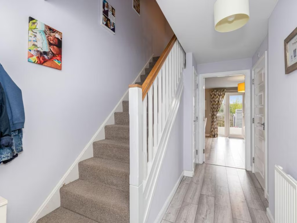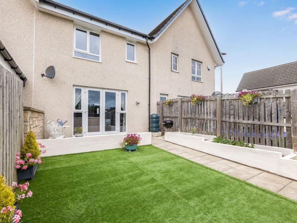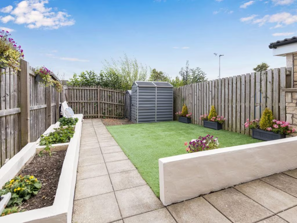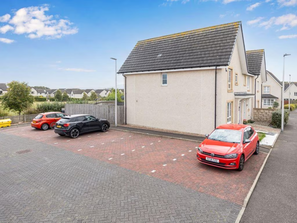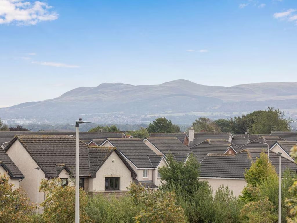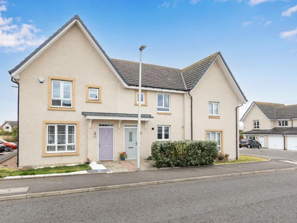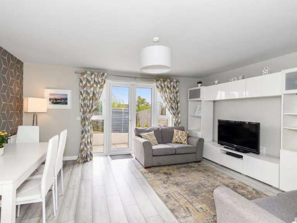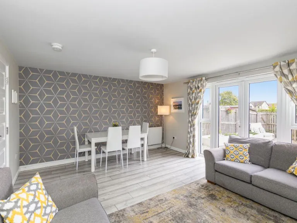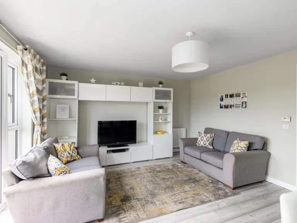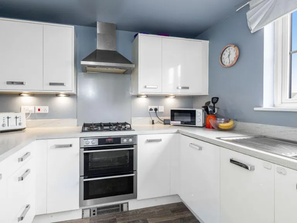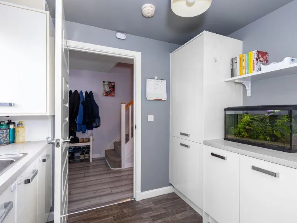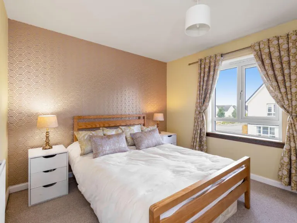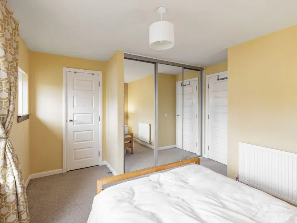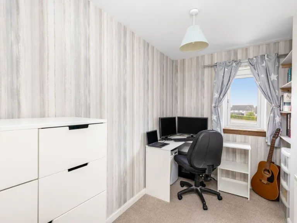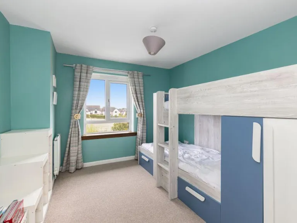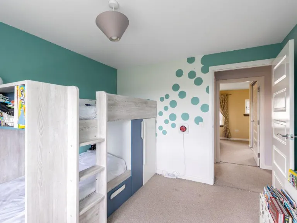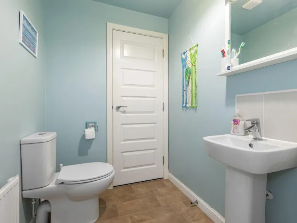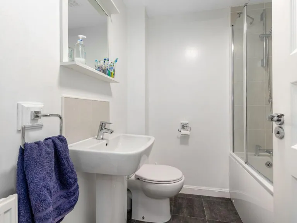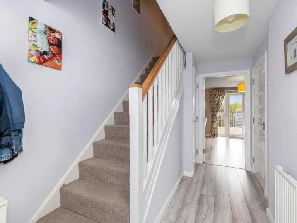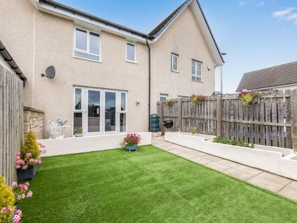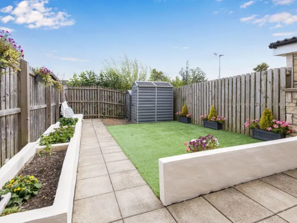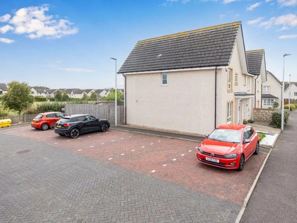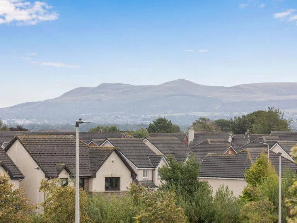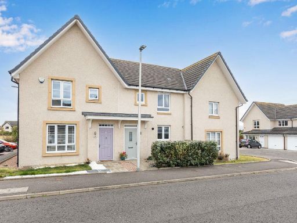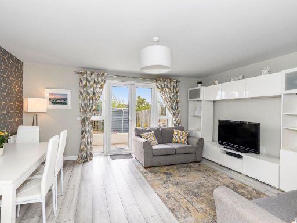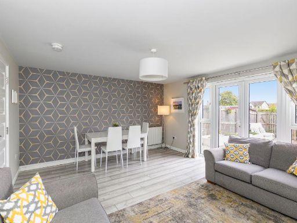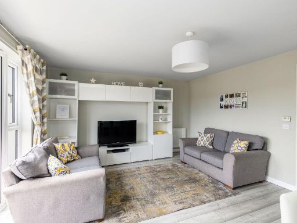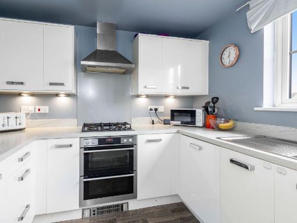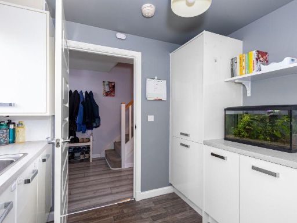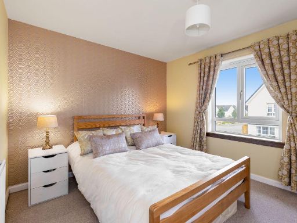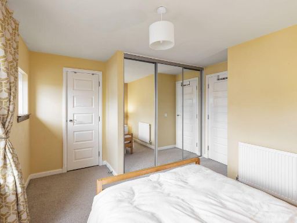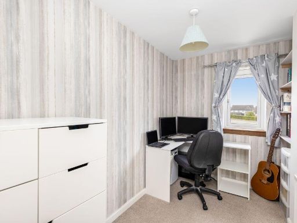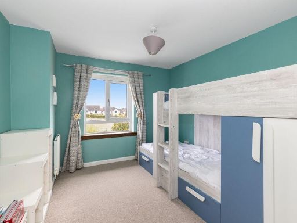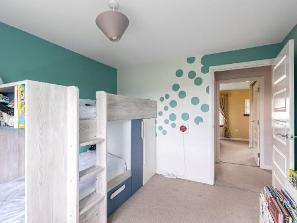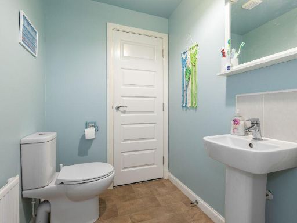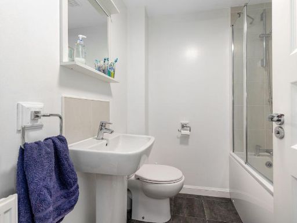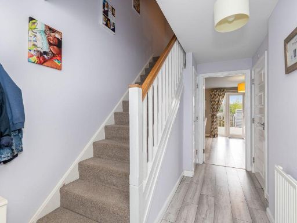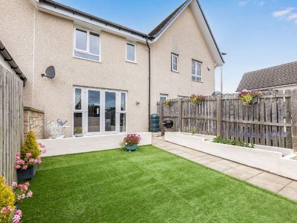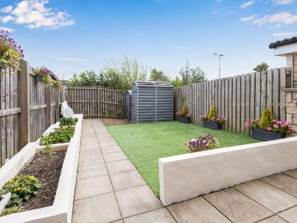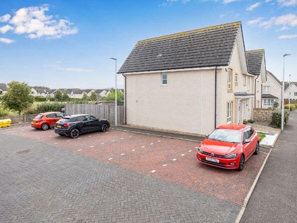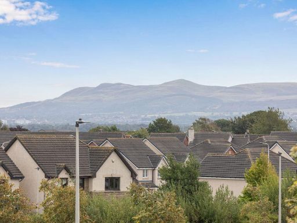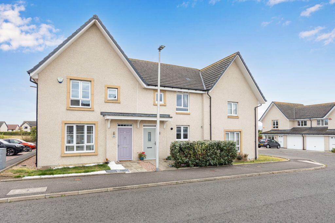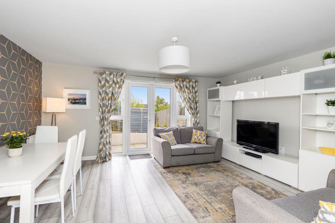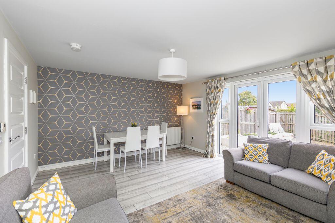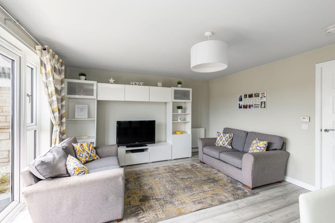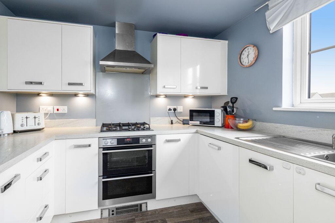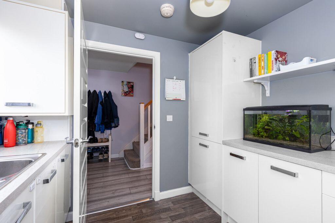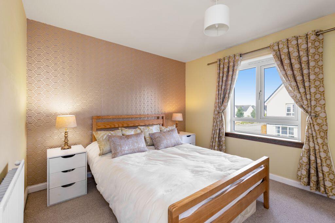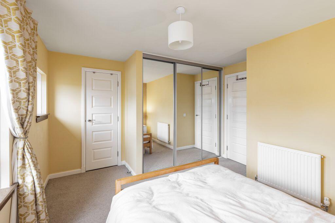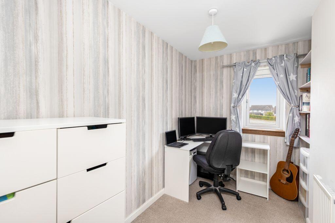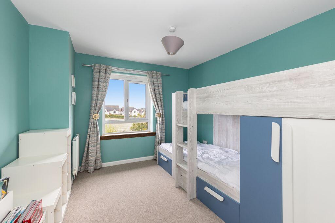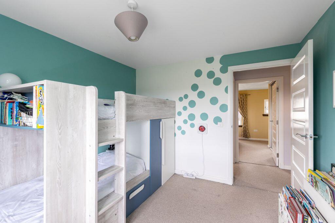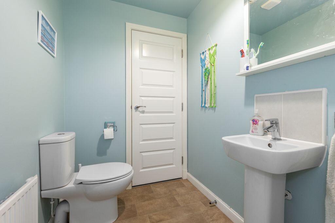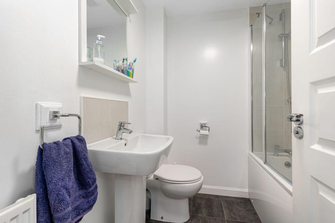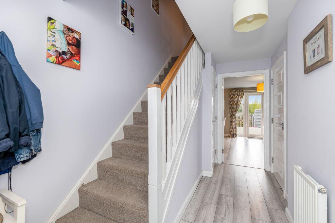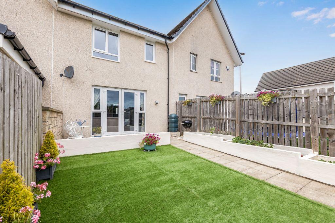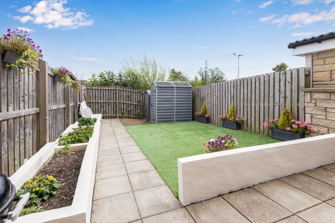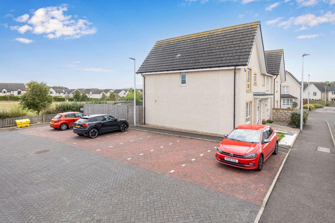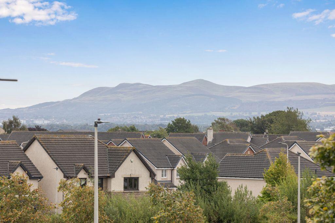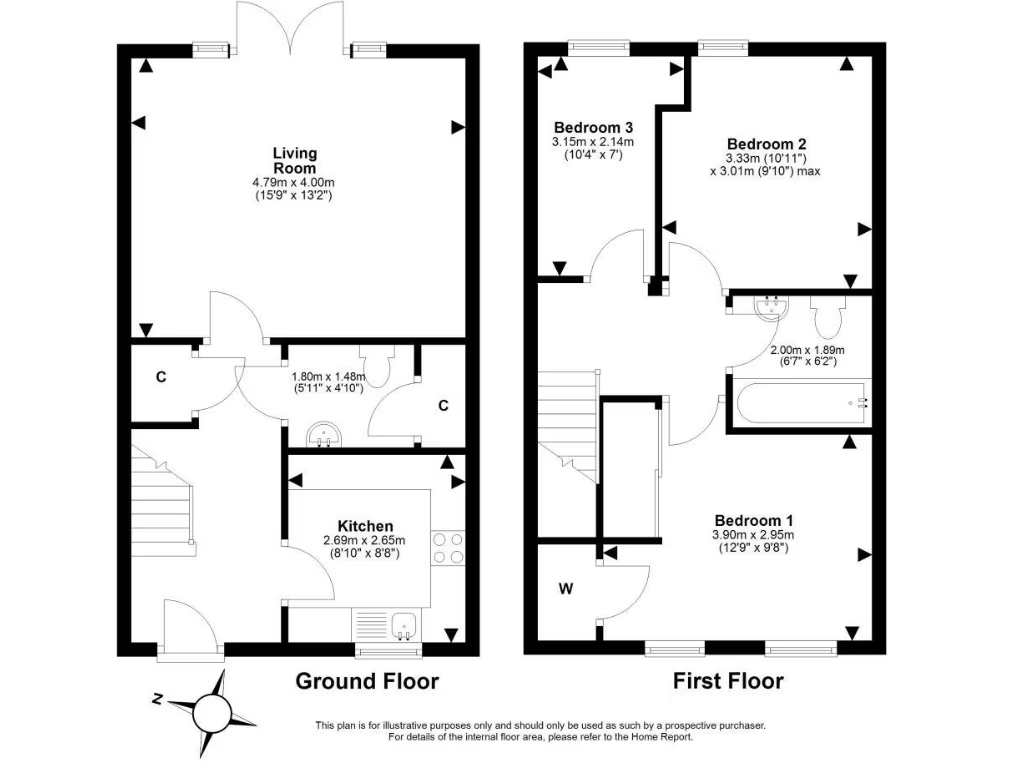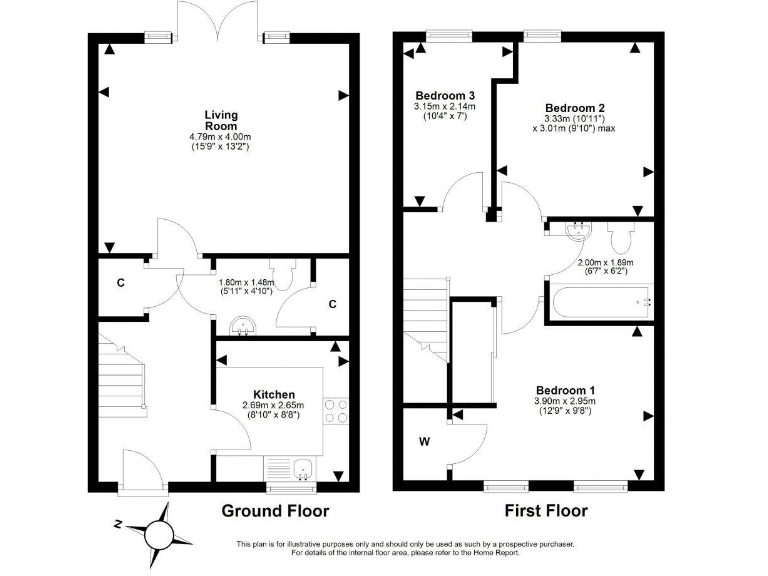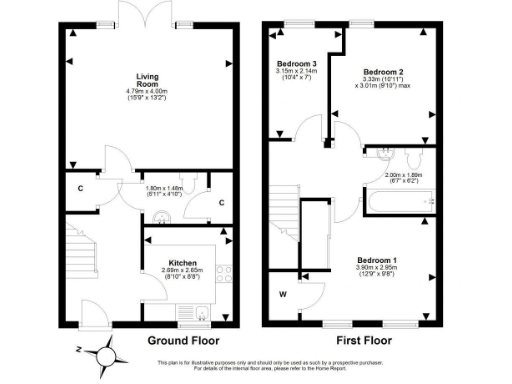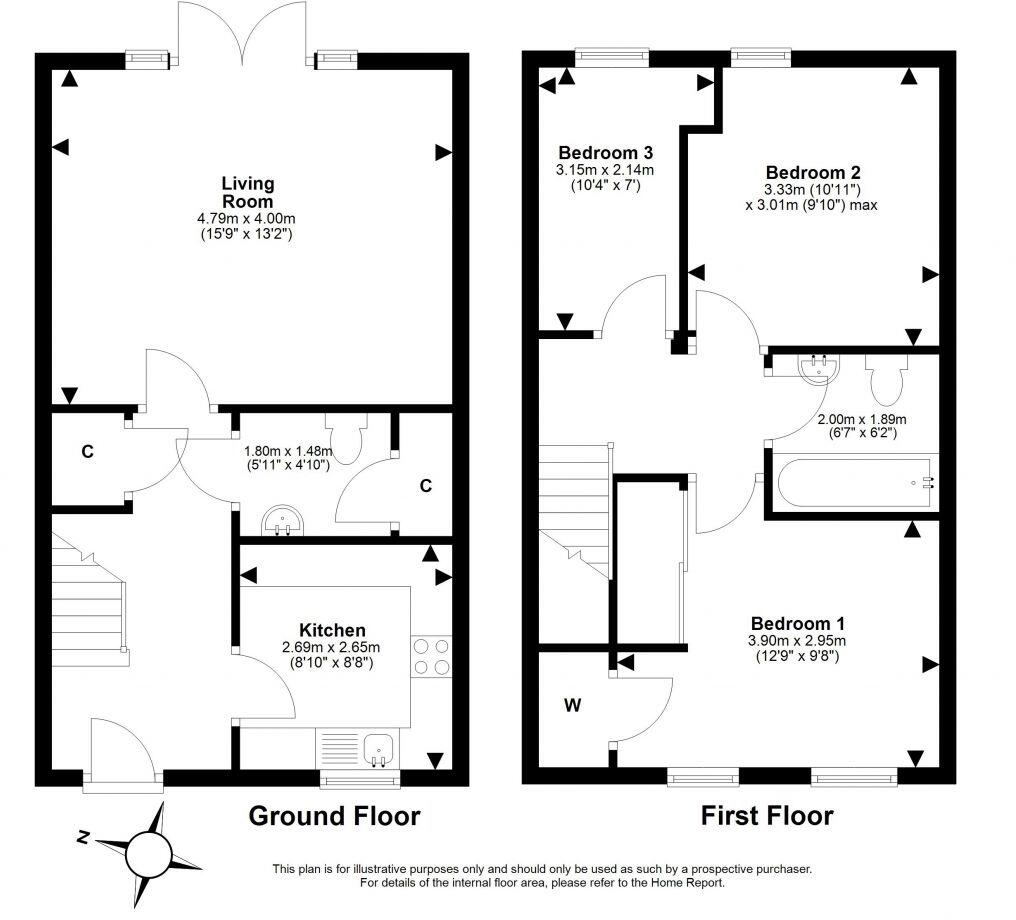Summary - 16, TODSHAUGH GARDENS, KIRKLISTON EH29 9GE
3 bed 1 bath Terraced
Compact, low-maintenance three-bed with parking and private garden — ideal first home.
Bright open-plan living and dining room with patio doors to enclosed garden|Modern kitchen with high-gloss units and integrated appliances|Three bedrooms; principal with fitted wardrobes|One family bathroom only; may be tight for larger households|Gas central heating, double glazing, and EV charger installed|Two allocated parking spaces; off-street parking available|Small overall internal size (~656 sq ft); modest room proportions|Low service charge but approx. £20/month factor fee; Council Tax Band E
This compact three-bedroom terraced house offers a ready-to-move-in option for first-time buyers seeking modern finishes and low-maintenance outdoor space. The ground-floor open living/dining room opens directly onto an enclosed rear garden laid mainly to artificial lawn and patio — ideal for simple outdoor entertaining or a safe play area for children. The kitchen is fitted with high-gloss units and integrated appliances, so core running costs and immediate renovation needs are limited.
Practical features include gas central heating, double glazing, an EV charger and two allocated parking spaces — useful for commuters and families with more than one car. There is Ramsay-ladder access to attic space for occasional storage, and an entrance WC with a utility cupboard adds everyday convenience. The property is freehold with a below-average annual service charge and an Energy Rating B.
Buyers should note the home is modest in overall size (approximately 656 sq ft) and has one family bathroom, which may feel tight for some households. The neighbourhood is described as an ageing rural area with higher levels of local deprivation, and Council Tax is above average (Band E). A small monthly factor fee of around £20 is payable for communal maintenance.
Overall this is a practical, affordable choice for a first-time buyer or couple who prioritise low-maintenance, modern living, off-street parking and nearby amenities. Those needing larger rooms, extra bathrooms or a more central urban location may find the property limited, but it represents solid starter-home value on the outskirts of Edinburgh.
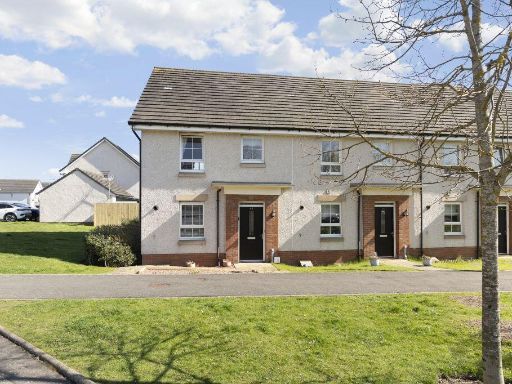 3 bedroom end of terrace house for sale in 40 Kirklands Park Street, Kirkliston, EH29 9EY, EH29 — £260,000 • 3 bed • 2 bath • 657 ft²
3 bedroom end of terrace house for sale in 40 Kirklands Park Street, Kirkliston, EH29 9EY, EH29 — £260,000 • 3 bed • 2 bath • 657 ft²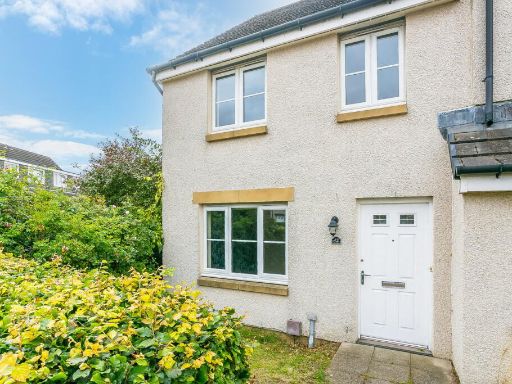 3 bedroom end of terrace house for sale in Queensferry Road, Kirkliston, EH29 — £245,000 • 3 bed • 1 bath • 872 ft²
3 bedroom end of terrace house for sale in Queensferry Road, Kirkliston, EH29 — £245,000 • 3 bed • 1 bath • 872 ft² 3 bedroom detached house for sale in 31 Eilston Loan, Kirkliston, EH29 9FL, EH29 — £300,000 • 3 bed • 2 bath • 809 ft²
3 bedroom detached house for sale in 31 Eilston Loan, Kirkliston, EH29 9FL, EH29 — £300,000 • 3 bed • 2 bath • 809 ft²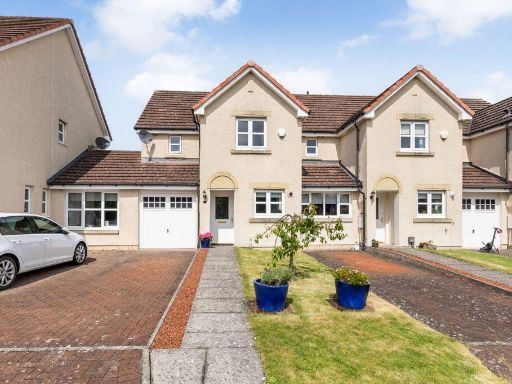 3 bedroom end of terrace house for sale in 4 Buie Brae, Kirkliston, EH29 9FB, EH29 — £299,000 • 3 bed • 2 bath • 969 ft²
3 bedroom end of terrace house for sale in 4 Buie Brae, Kirkliston, EH29 9FB, EH29 — £299,000 • 3 bed • 2 bath • 969 ft²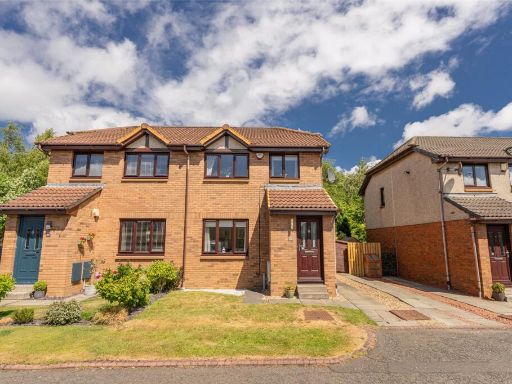 3 bedroom semi-detached house for sale in 14 Kirklands Park Grove, Kirkliston, EH29 — £270,000 • 3 bed • 1 bath • 829 ft²
3 bedroom semi-detached house for sale in 14 Kirklands Park Grove, Kirkliston, EH29 — £270,000 • 3 bed • 1 bath • 829 ft²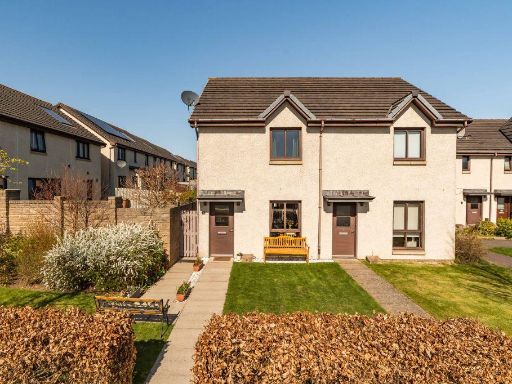 2 bedroom semi-detached villa for sale in 8 Eilston Road, Kirkliston, EH29 9FJ, EH29 — £220,000 • 2 bed • 1 bath • 723 ft²
2 bedroom semi-detached villa for sale in 8 Eilston Road, Kirkliston, EH29 9FJ, EH29 — £220,000 • 2 bed • 1 bath • 723 ft²