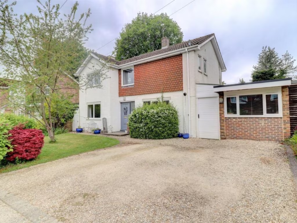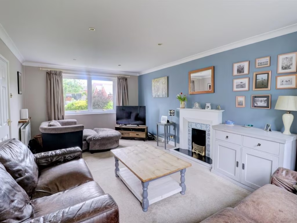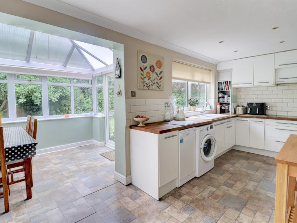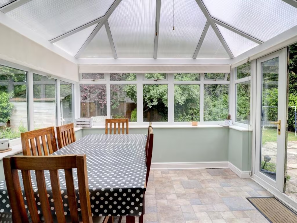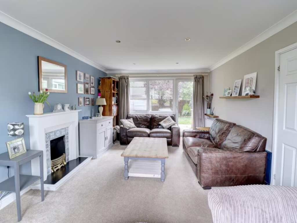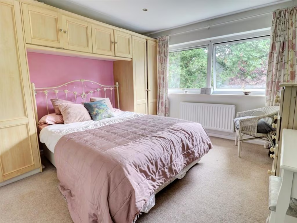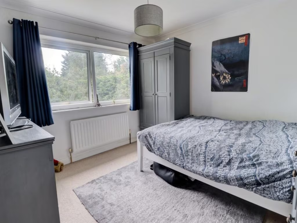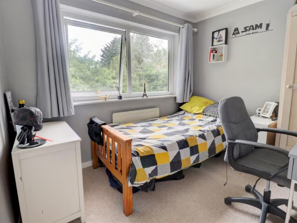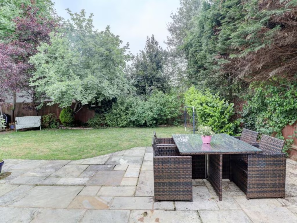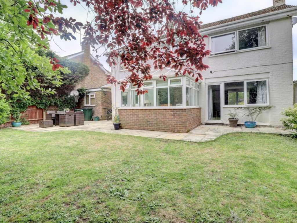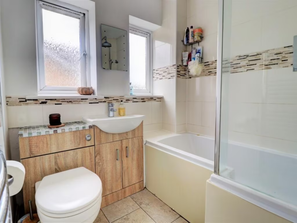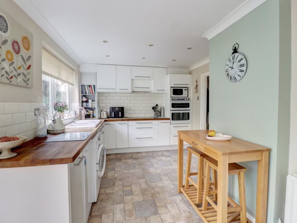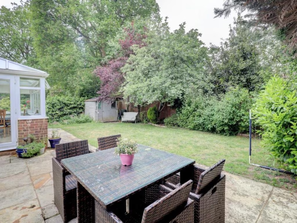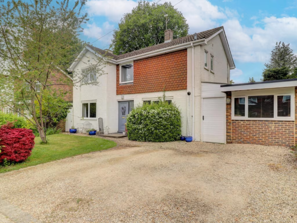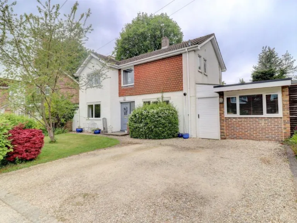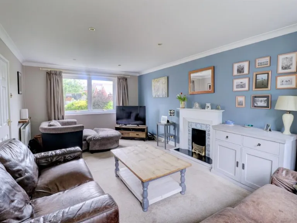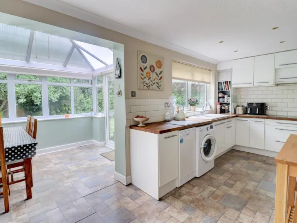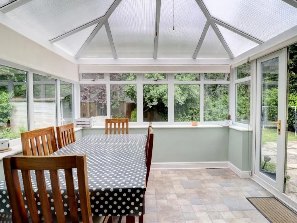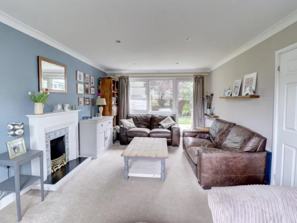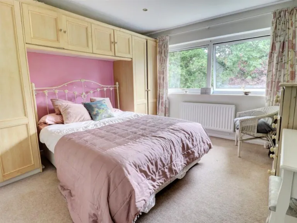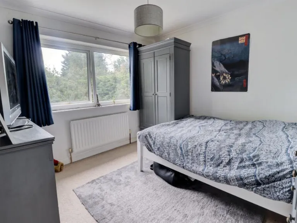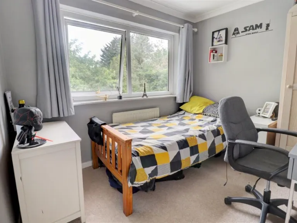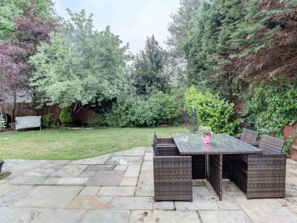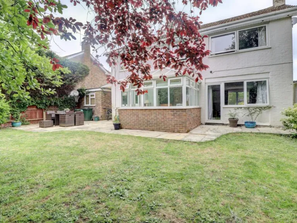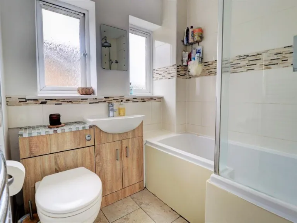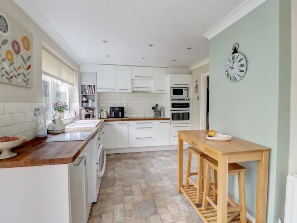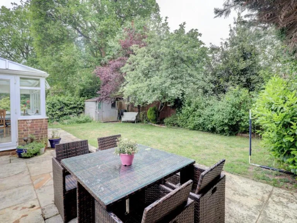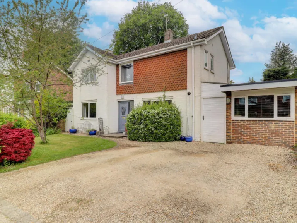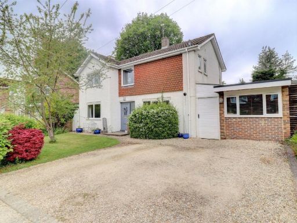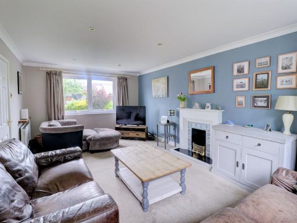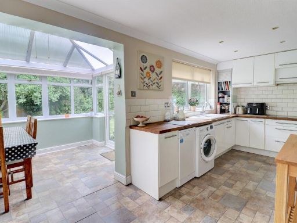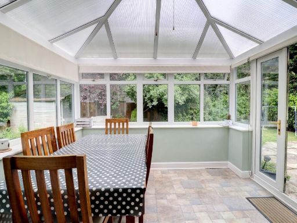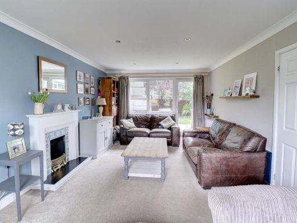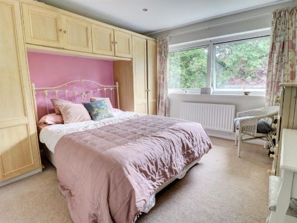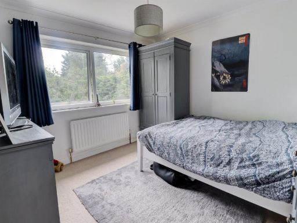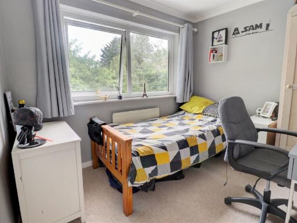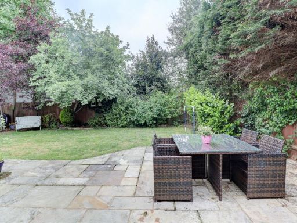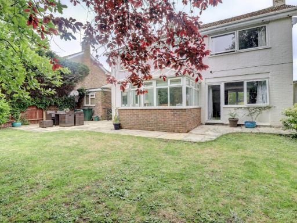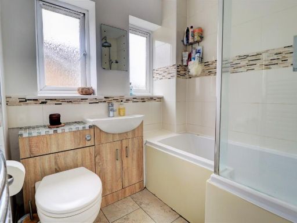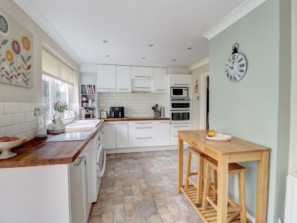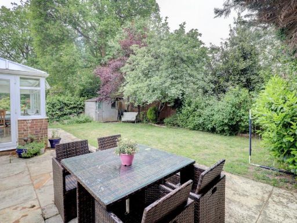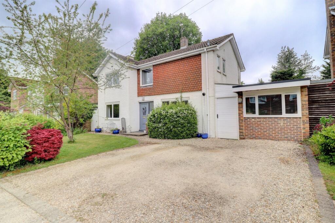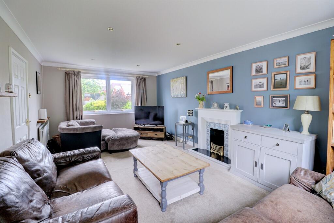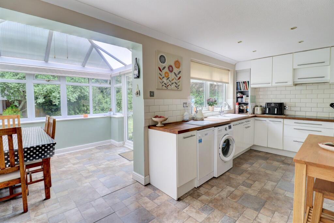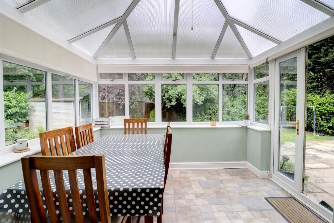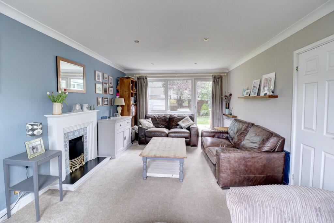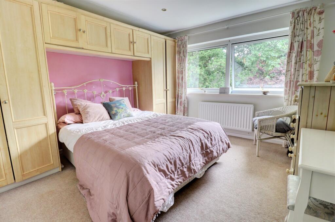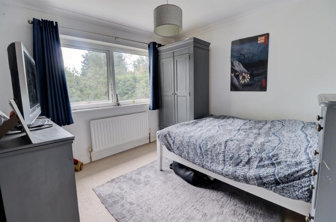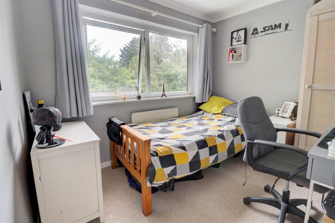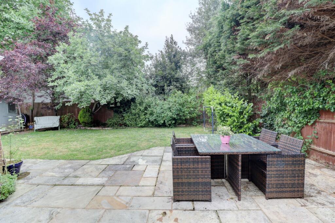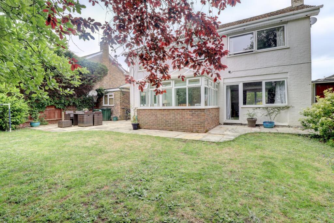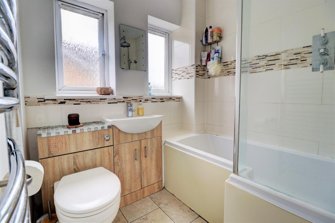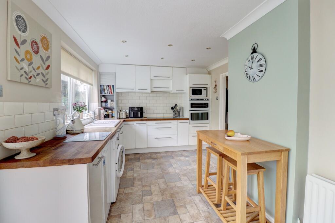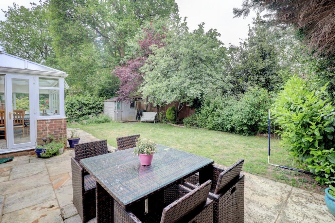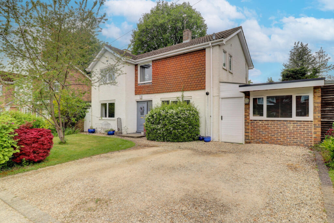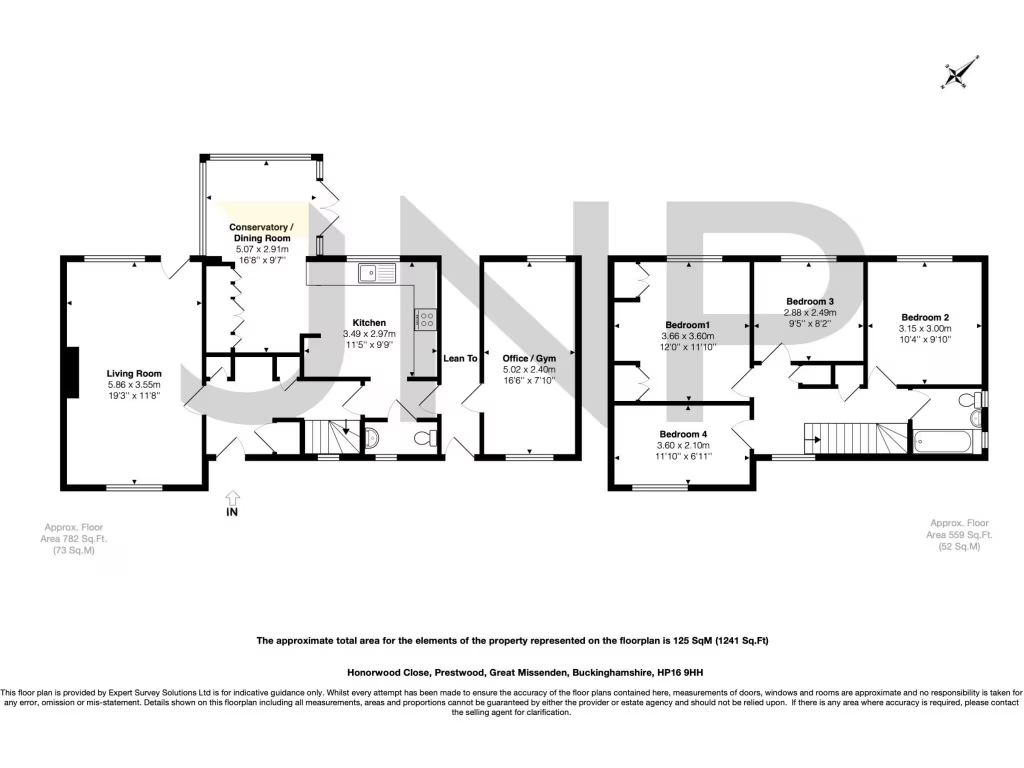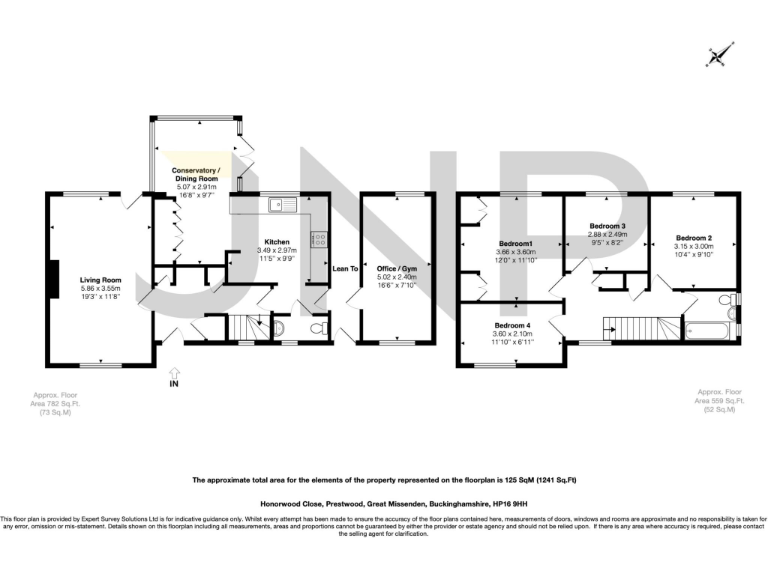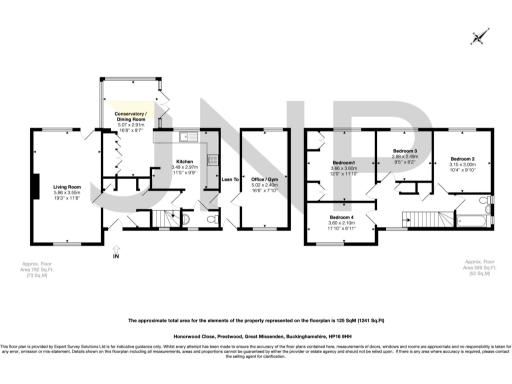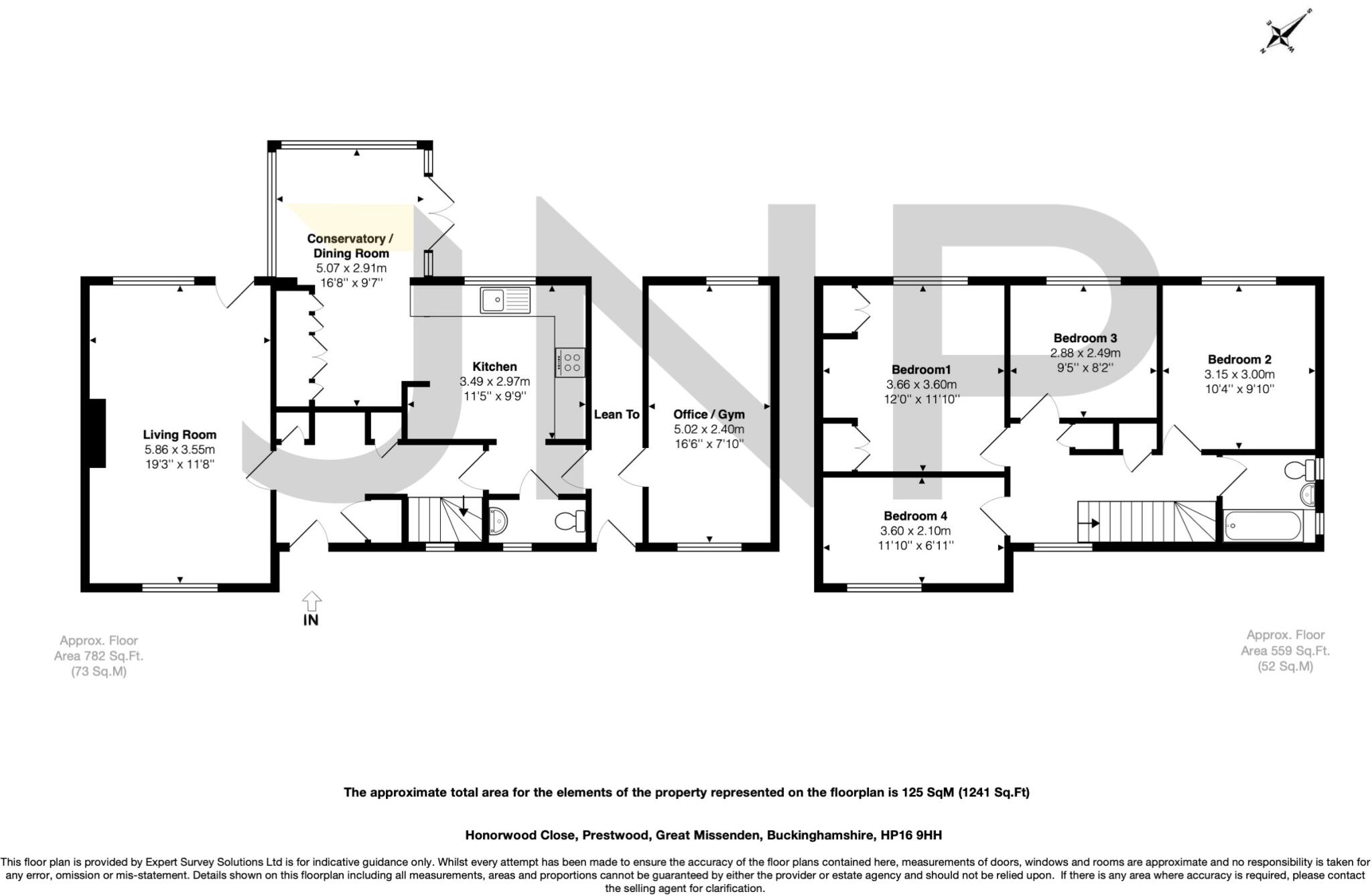Summary - 3 HONORWOOD CLOSE PRESTWOOD GREAT MISSENDEN HP16 9HH
4 bed 1 bath Detached
Desirable village location with strong schools and good transport links.
Detached four-bedroom house on a generous, private plot
Set on a generous plot in a sought-after village edge, this four-bedroom, detached freehold offers flexible family living and strong commuter links. The ground floor flows from a reception hall to a 19ft living room with a fireplace and direct garden access, plus a modern kitchen opening to a light dining conservatory. A versatile side room provides a home office, gym or playroom option. Outside, a wide gravel driveway, garage/lean-to with power, and a private, landscaped rear garden create practical outdoor space and storage.
The house dates from the late 1960s/early 1970s and retains tidy, well-proportioned rooms with double glazing and gas central heating. There is clear potential to modernise sympathetically: the kitchen is in good order but further updating throughout could add value and better reflect current styling and energy standards. EPC band D and assumed cavity-wall construction mean thermal upgrades (wall insulation, loft, boiler servicing or replacement) could reduce running costs and improve comfort.
Important practical points: the property currently has one family bathroom serving four bedrooms, which may be a drawback for larger households, and the council tax is band F. The layout and plot make this suitable for a growing family seeking village life with quick access to Prestwood amenities, top local schools, countryside walks, and commuter services into London. Buyers should note the house presents refurbishment potential rather than turn-key modern living.
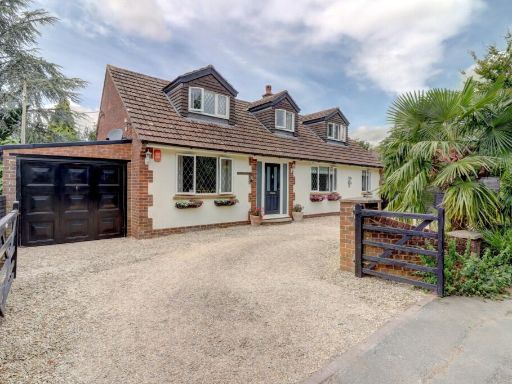 4 bedroom bungalow for sale in Blacksmith Lane, Prestwood, Great Missenden, Buckinghamshire, HP16 — £700,000 • 4 bed • 2 bath • 1453 ft²
4 bedroom bungalow for sale in Blacksmith Lane, Prestwood, Great Missenden, Buckinghamshire, HP16 — £700,000 • 4 bed • 2 bath • 1453 ft²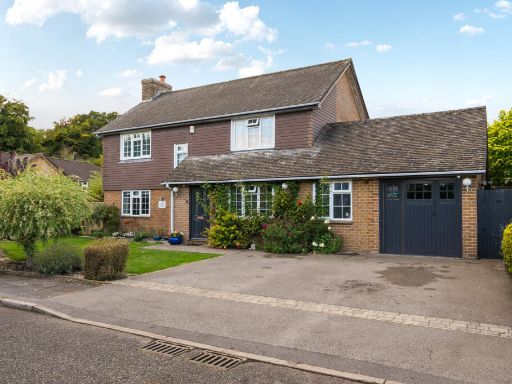 5 bedroom detached house for sale in Nairdwood Close, Prestwood, Great Missenden, HP16 — £995,000 • 5 bed • 3 bath • 2137 ft²
5 bedroom detached house for sale in Nairdwood Close, Prestwood, Great Missenden, HP16 — £995,000 • 5 bed • 3 bath • 2137 ft²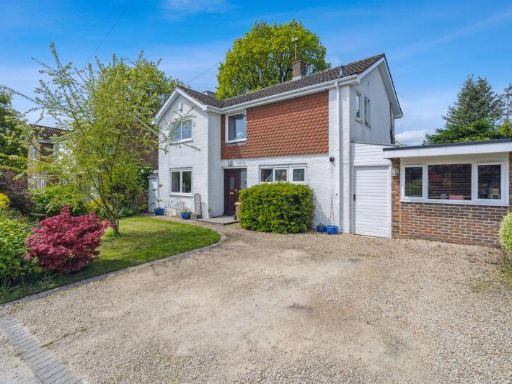 4 bedroom detached house for sale in Honorwood Close, Prestwood HP16 — £700,000 • 4 bed • 1 bath • 1341 ft²
4 bedroom detached house for sale in Honorwood Close, Prestwood HP16 — £700,000 • 4 bed • 1 bath • 1341 ft²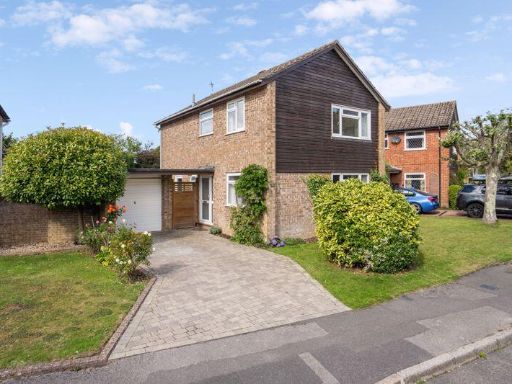 4 bedroom detached house for sale in Stocklands Way, Great Missenden, HP16 — £665,000 • 4 bed • 1 bath • 1088 ft²
4 bedroom detached house for sale in Stocklands Way, Great Missenden, HP16 — £665,000 • 4 bed • 1 bath • 1088 ft²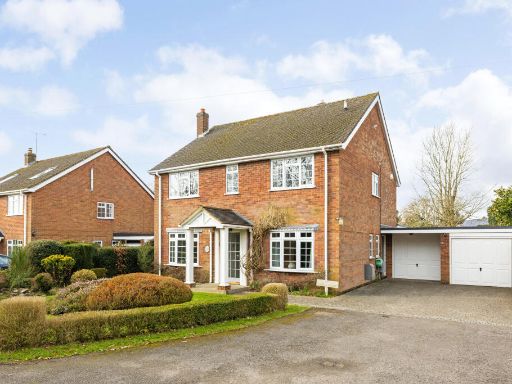 4 bedroom detached house for sale in Moat Drive, Prestwood, HP16 — £950,000 • 4 bed • 2 bath • 2359 ft²
4 bedroom detached house for sale in Moat Drive, Prestwood, HP16 — £950,000 • 4 bed • 2 bath • 2359 ft²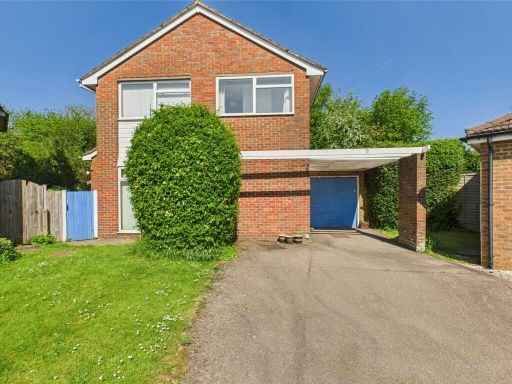 3 bedroom detached house for sale in Rosetree Close, Prestwood, Great Missenden, Buckinghamshire, HP16 9EW, HP16 — £595,000 • 3 bed • 2 bath • 1119 ft²
3 bedroom detached house for sale in Rosetree Close, Prestwood, Great Missenden, Buckinghamshire, HP16 9EW, HP16 — £595,000 • 3 bed • 2 bath • 1119 ft²