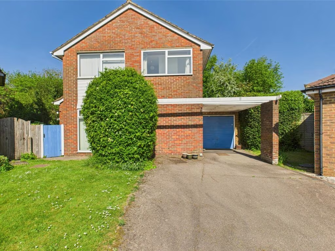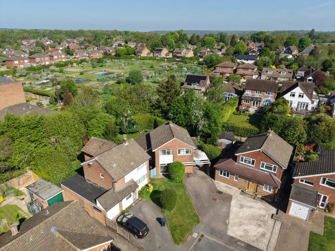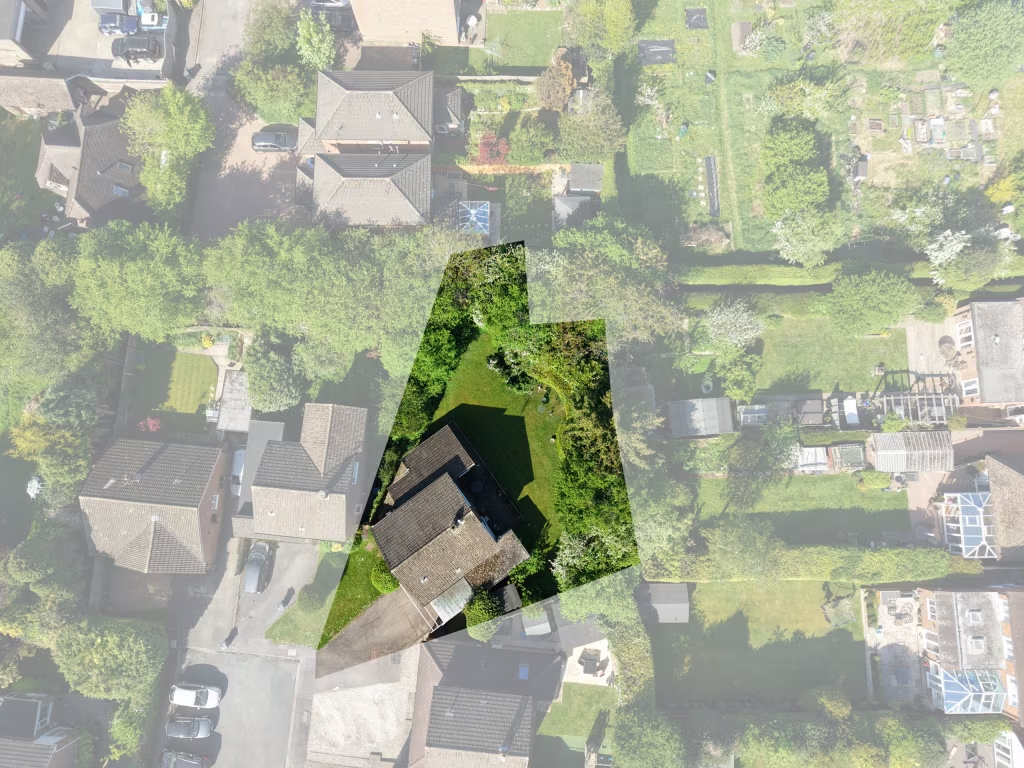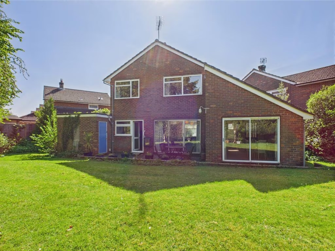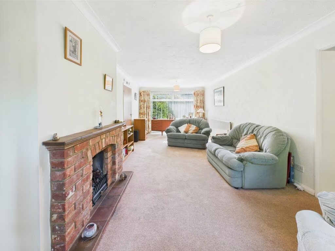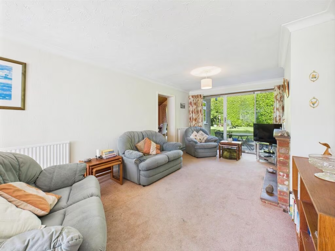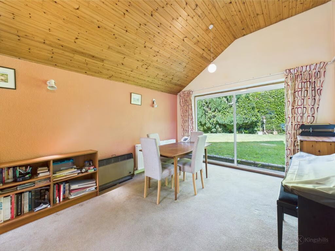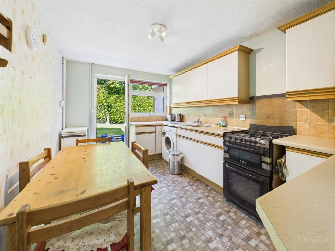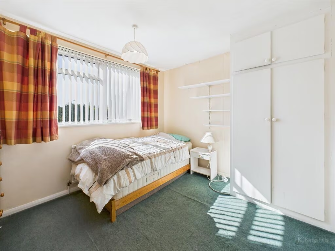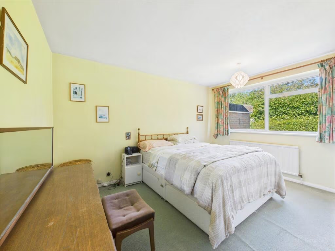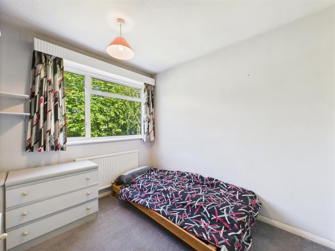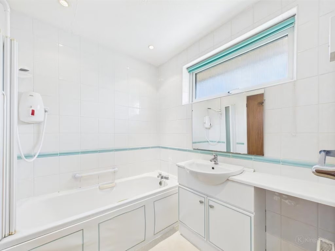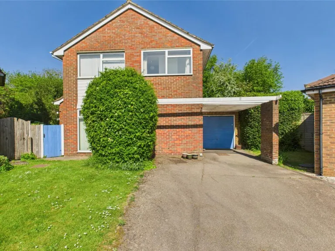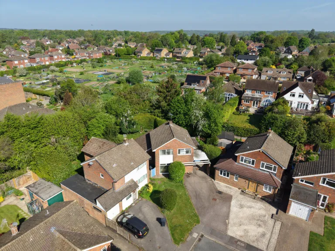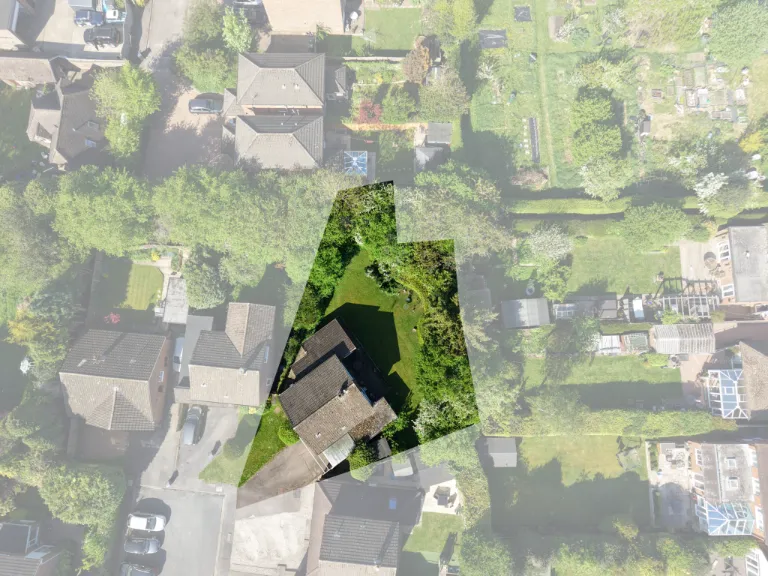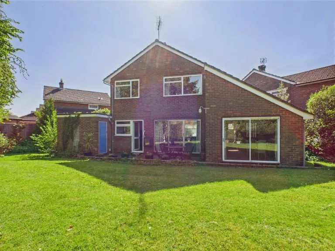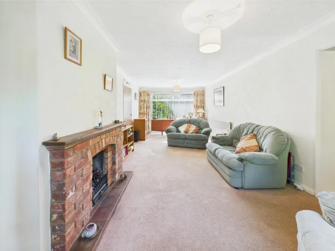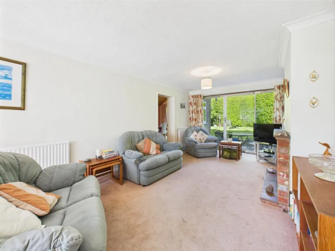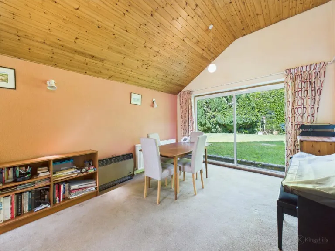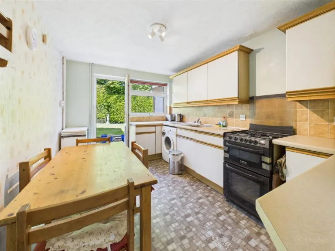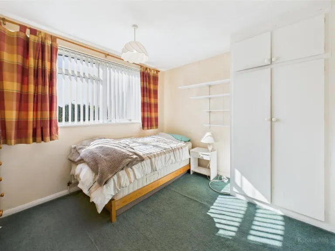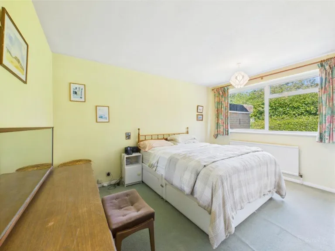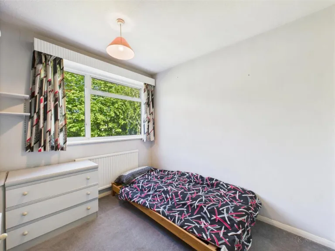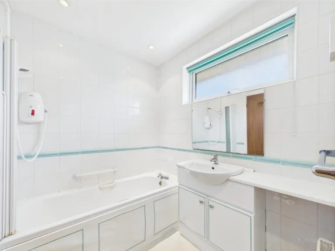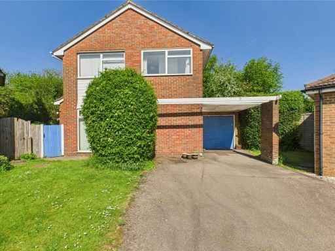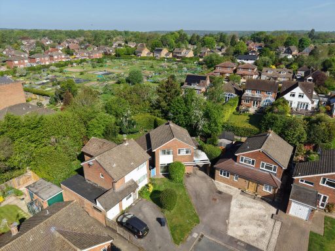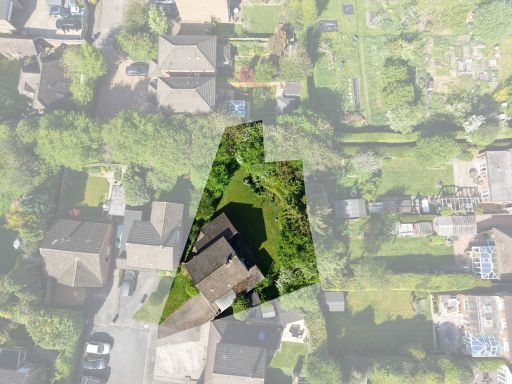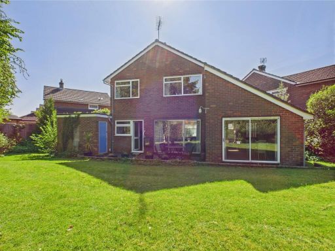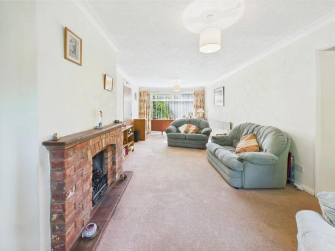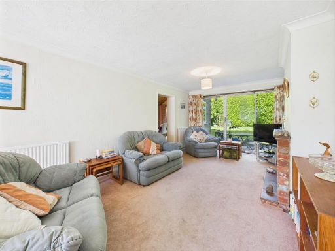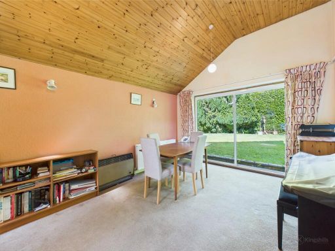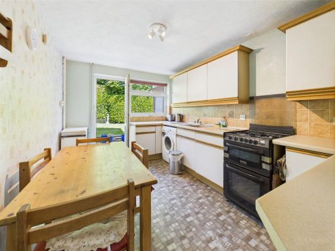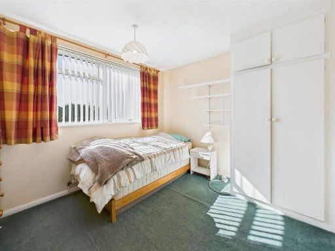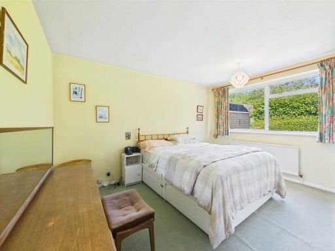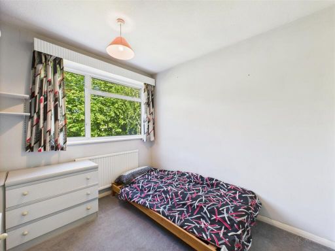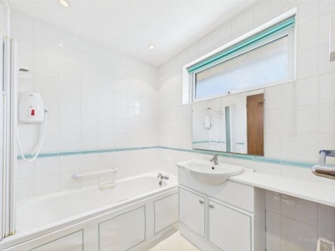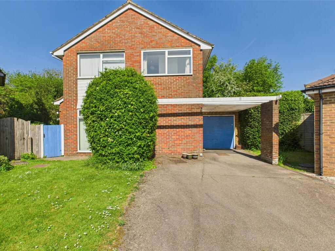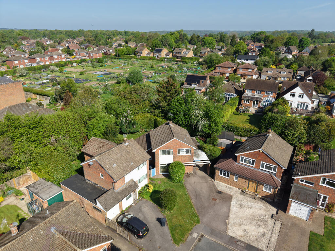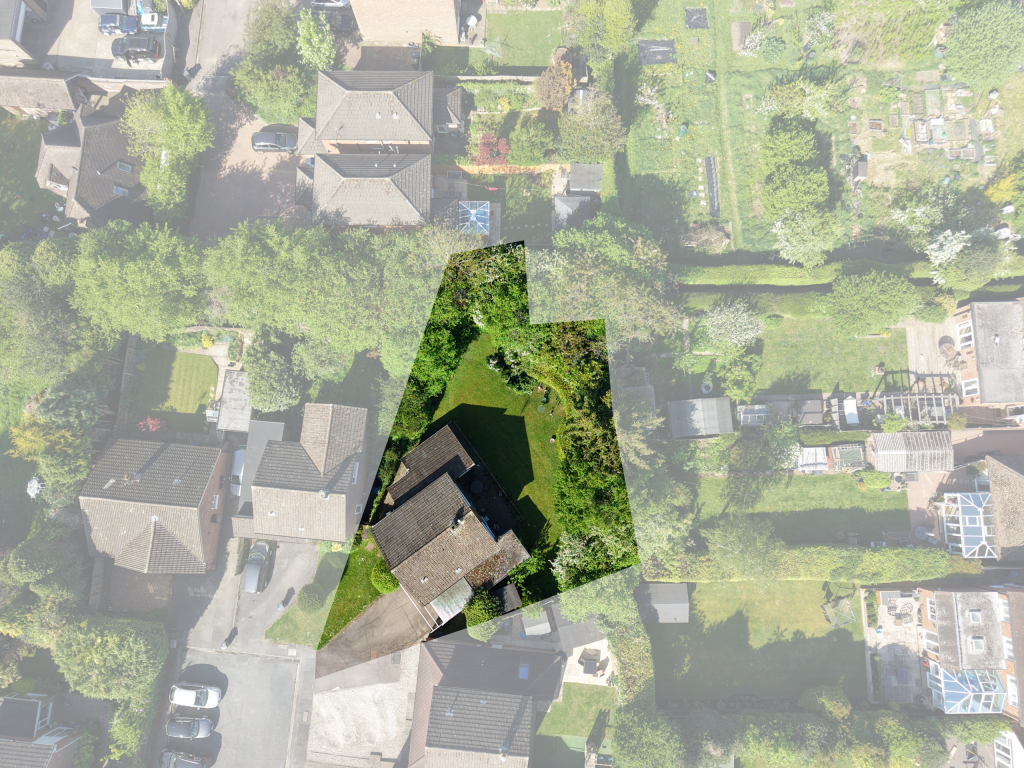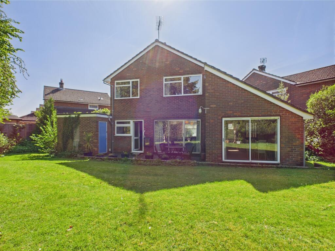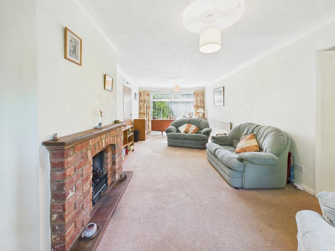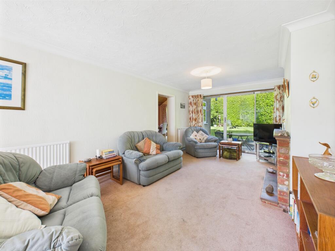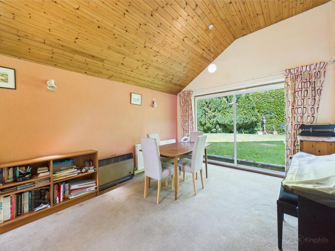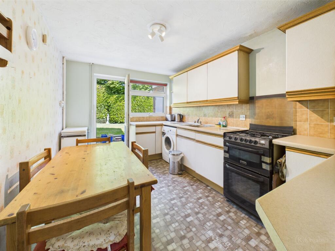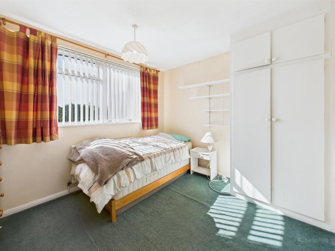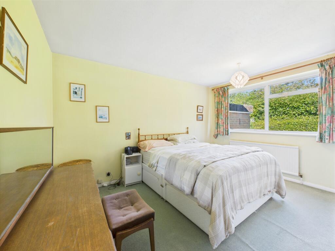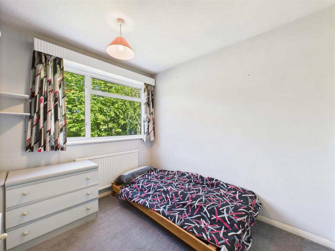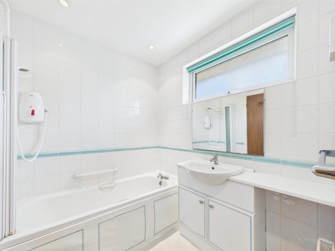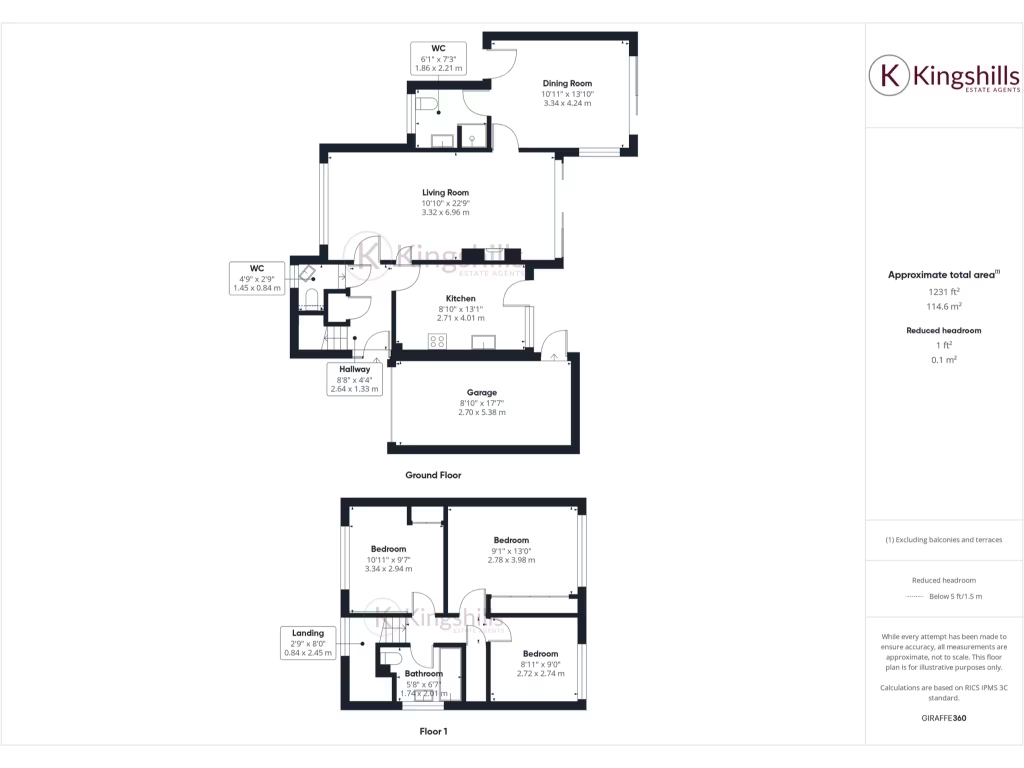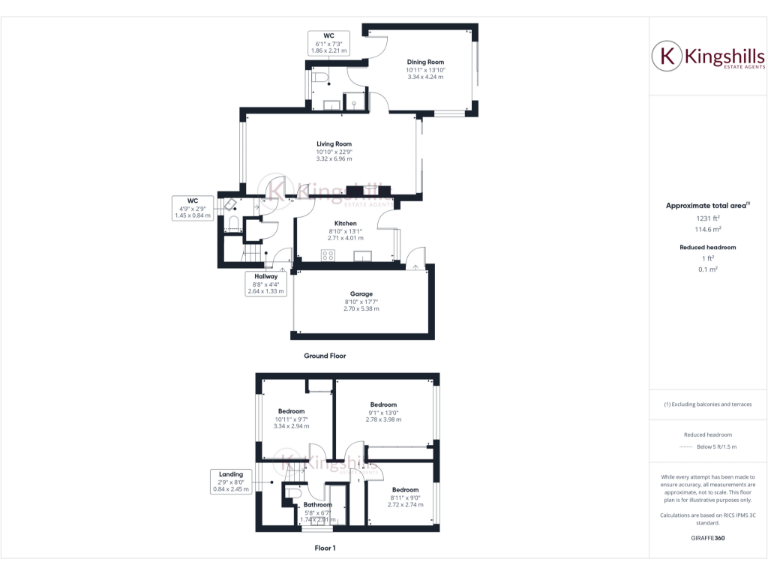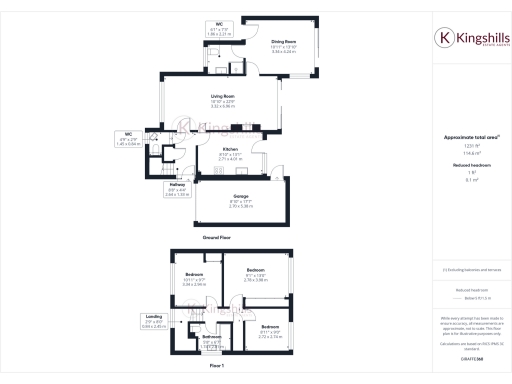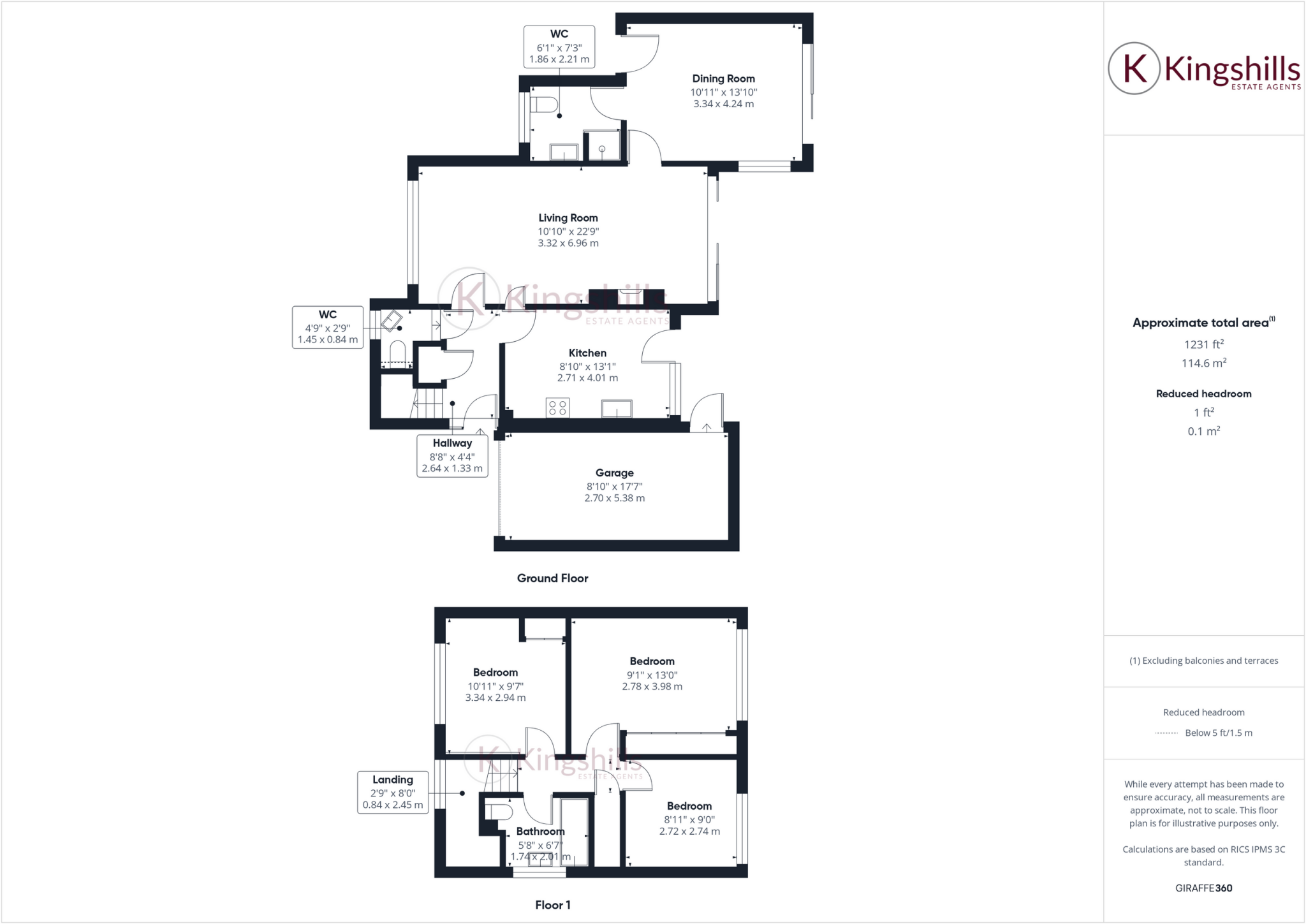Summary -
5 Rosetree Close,Prestwood,GREAT MISSENDEN,HP16 9EW
HP16 9EW
3 bed 2 bath Detached
Flexible living, private mature garden and easy commuting to London.
Extended detached home on a generous corner plot
Tucked at the end of a quiet cul-de-sac in Prestwood, this extended three-bedroom detached home sits on a generous corner plot with a private, mature garden — ideal for families who value outdoor space and tranquillity. The house offers a double-aspect living room and a sizeable kitchen-diner, both benefitting from large windows and direct views over the rear garden.
A key selling point is the flexible ground-floor extension with its own entrance, lounge/bedroom and shower room — suitable as a home office, guest suite, annexe or extra living space. Upstairs are three well-proportioned bedrooms and a family bathroom, all ready for updating to suit contemporary tastes.
The property does require modernisation throughout, presenting scope for refurbishment and potential value uplift. Practical considerations include an EPC rated 36 (F) and an expensive Council Tax band. Parking is straightforward with driveway space, a car port and a detached garage.
Positioned within the Chilterns AONB and close to Great Missenden, the location offers countryside walks, village amenities, and strong schooling options — including outstanding and good-rated primaries nearby. Great Missenden station provides direct Chiltern Railways services to London Marylebone in under 45 minutes, making this a sensible choice for commuters who also want village life.
This home will suit buyers seeking a characterful property to renovate and personalise, families wanting flexible ground-floor accommodation, or downsizers looking for a quiet village setting with easy transport links.
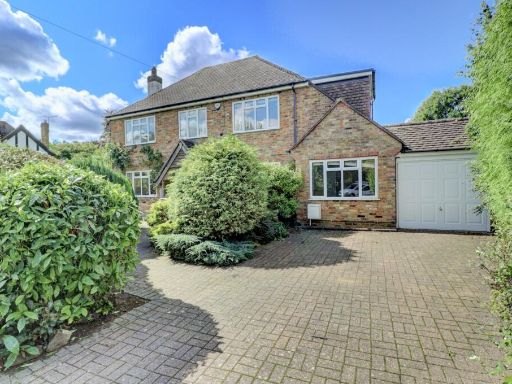 4 bedroom detached house for sale in Green Park, Prestwood, Great Missenden, Buckinghamshire, HP16 — £925,000 • 4 bed • 2 bath • 1262 ft²
4 bedroom detached house for sale in Green Park, Prestwood, Great Missenden, Buckinghamshire, HP16 — £925,000 • 4 bed • 2 bath • 1262 ft²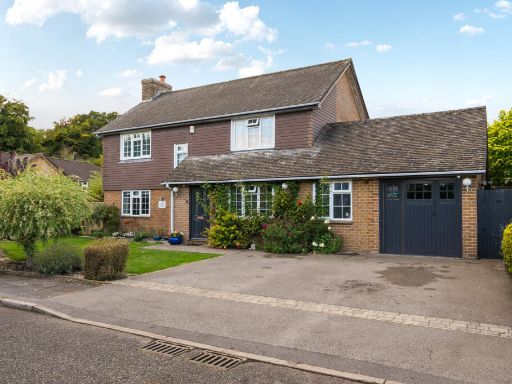 5 bedroom detached house for sale in Nairdwood Close, Prestwood, Great Missenden, HP16 — £995,000 • 5 bed • 3 bath • 2137 ft²
5 bedroom detached house for sale in Nairdwood Close, Prestwood, Great Missenden, HP16 — £995,000 • 5 bed • 3 bath • 2137 ft²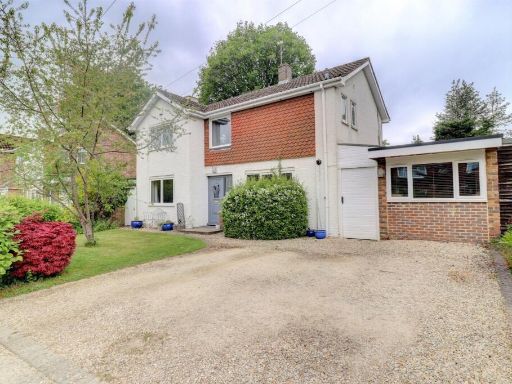 4 bedroom detached house for sale in Honorwood Close, Prestwood, Great Missenden, HP16 — £700,000 • 4 bed • 1 bath • 1241 ft²
4 bedroom detached house for sale in Honorwood Close, Prestwood, Great Missenden, HP16 — £700,000 • 4 bed • 1 bath • 1241 ft²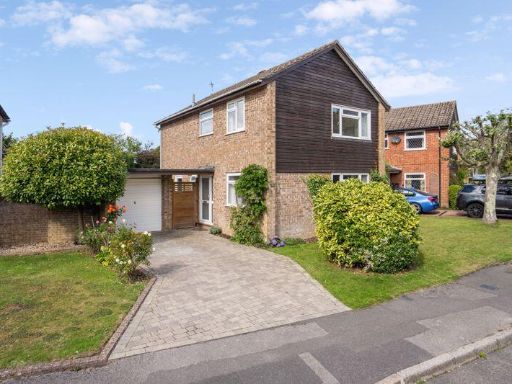 4 bedroom detached house for sale in Stocklands Way, Great Missenden, HP16 — £665,000 • 4 bed • 1 bath • 1088 ft²
4 bedroom detached house for sale in Stocklands Way, Great Missenden, HP16 — £665,000 • 4 bed • 1 bath • 1088 ft²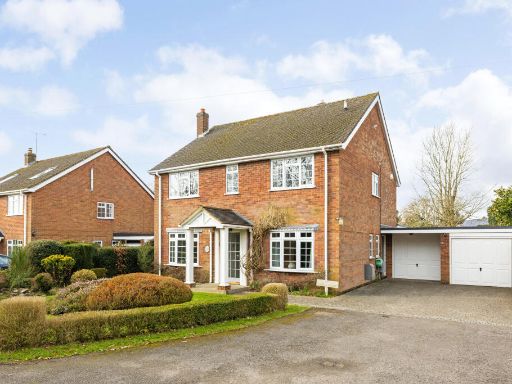 4 bedroom detached house for sale in Moat Drive, Prestwood, HP16 — £950,000 • 4 bed • 2 bath • 2359 ft²
4 bedroom detached house for sale in Moat Drive, Prestwood, HP16 — £950,000 • 4 bed • 2 bath • 2359 ft²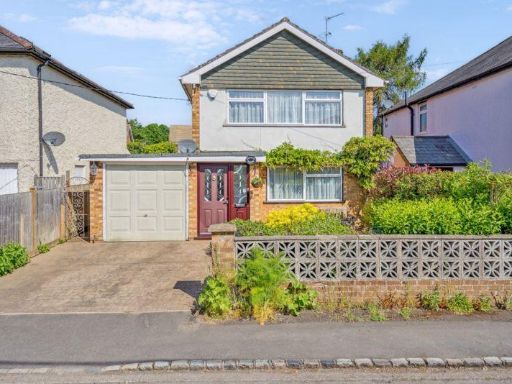 3 bedroom detached house for sale in New Road, Prestwood HP16 — £595,000 • 3 bed • 1 bath • 1228 ft²
3 bedroom detached house for sale in New Road, Prestwood HP16 — £595,000 • 3 bed • 1 bath • 1228 ft²