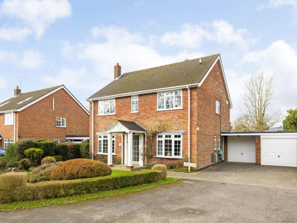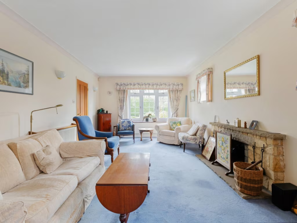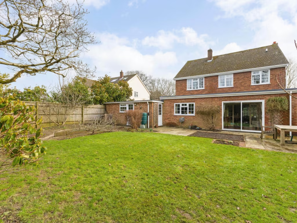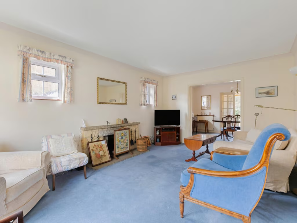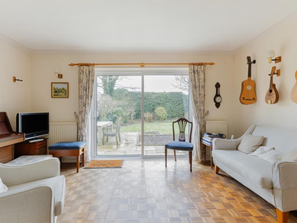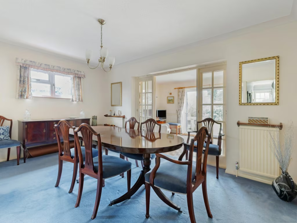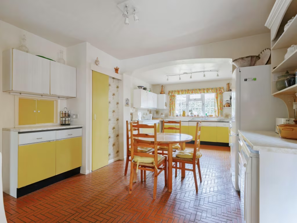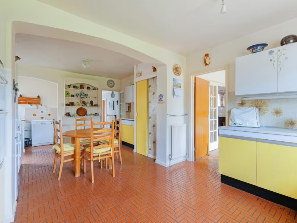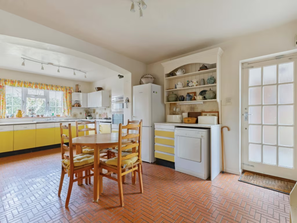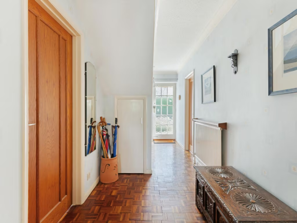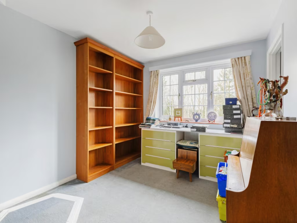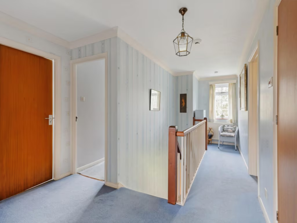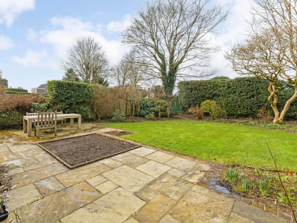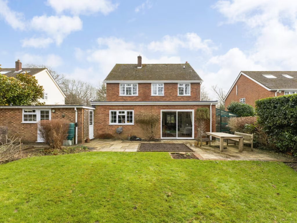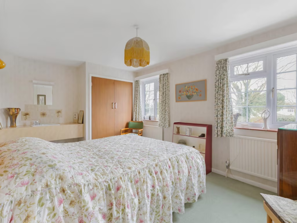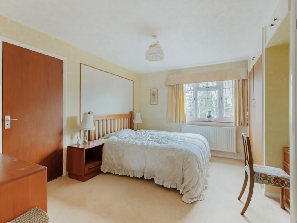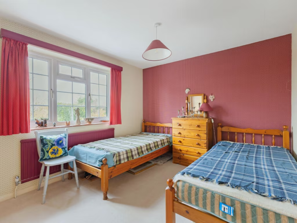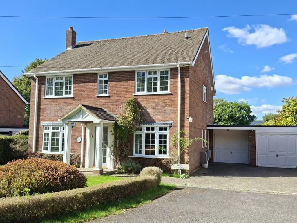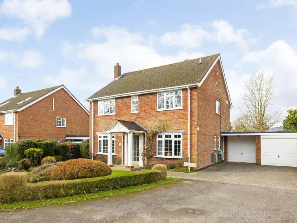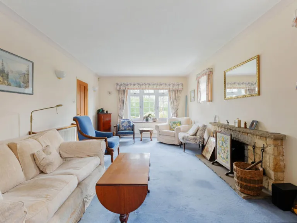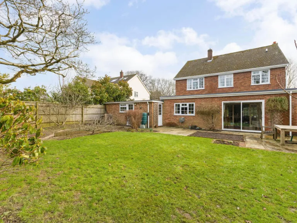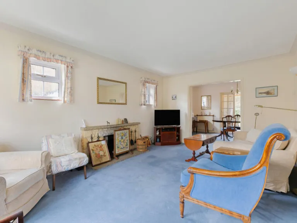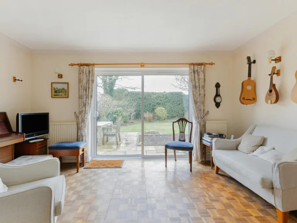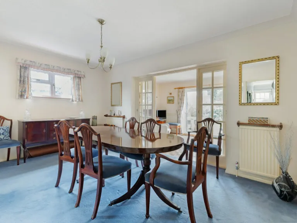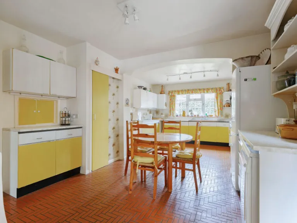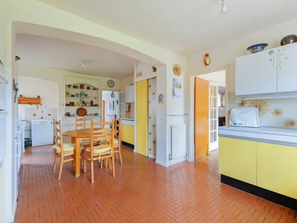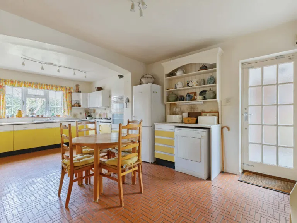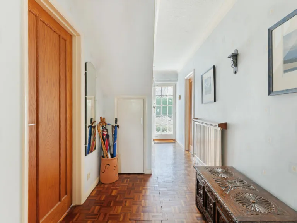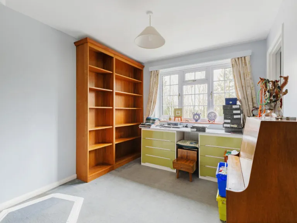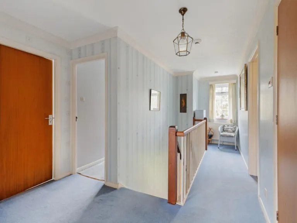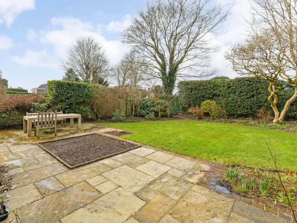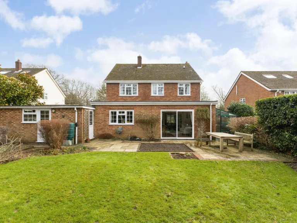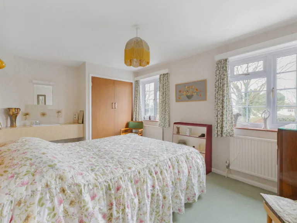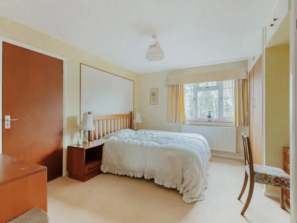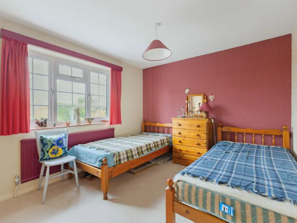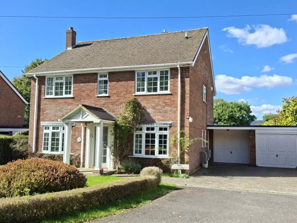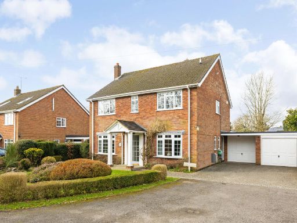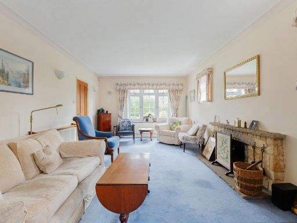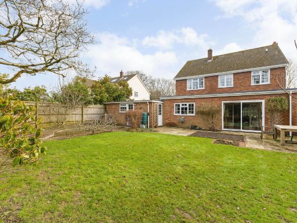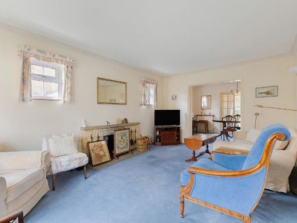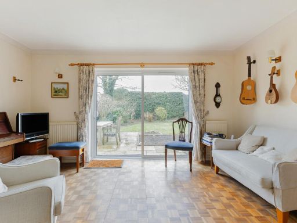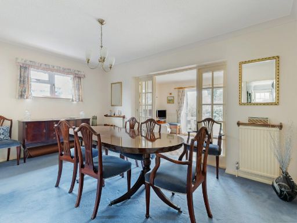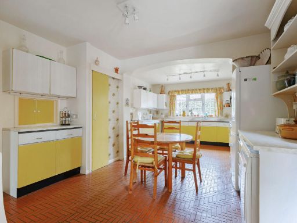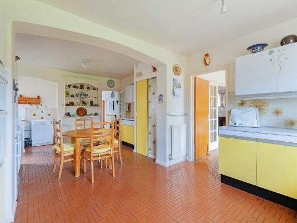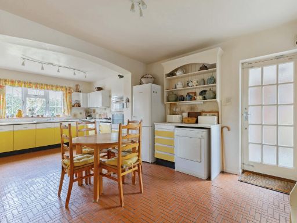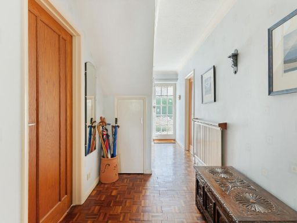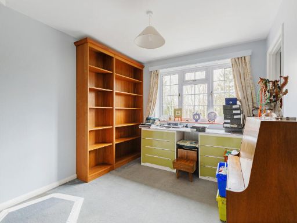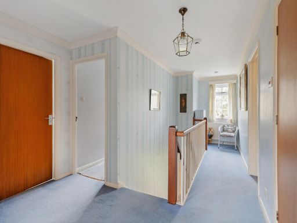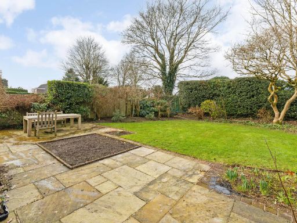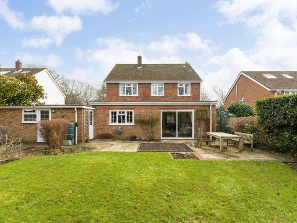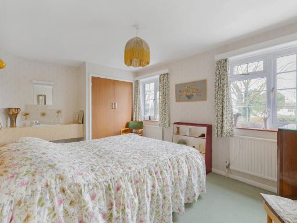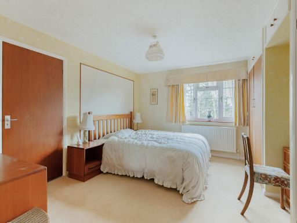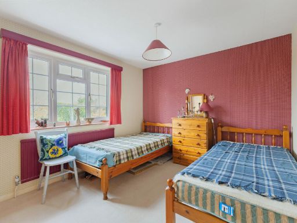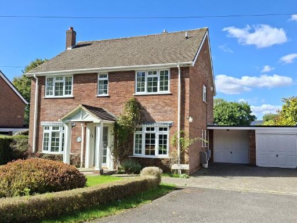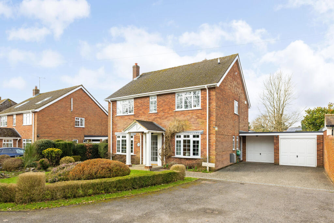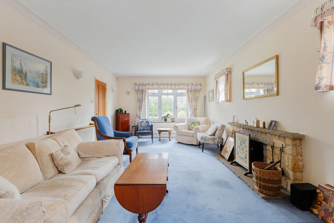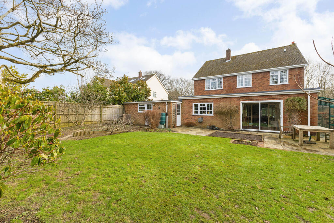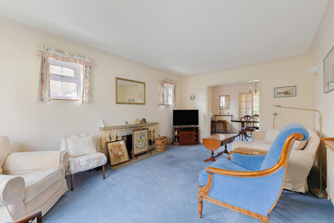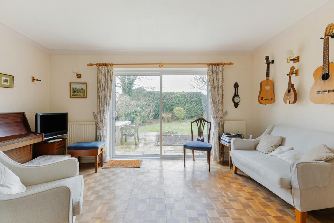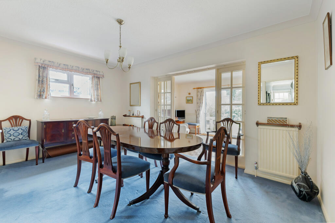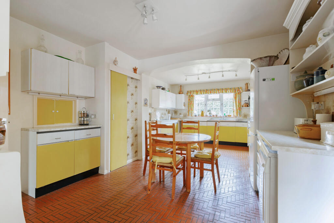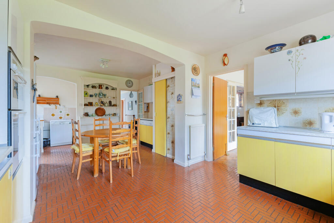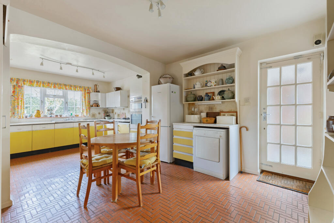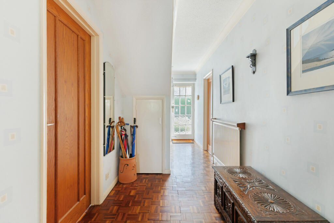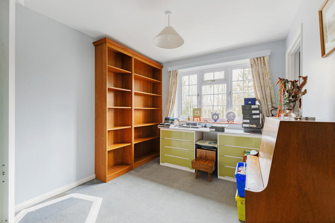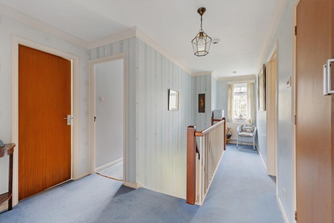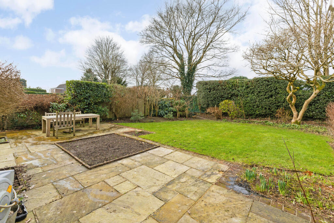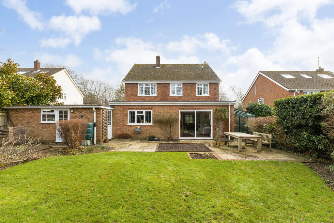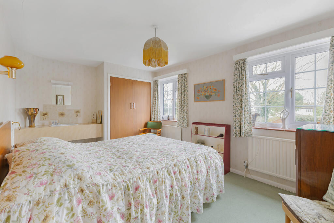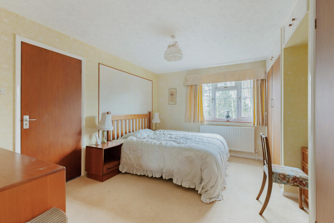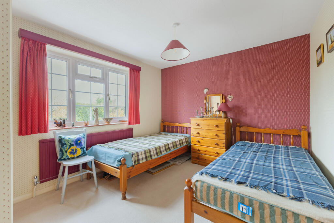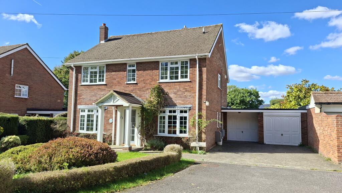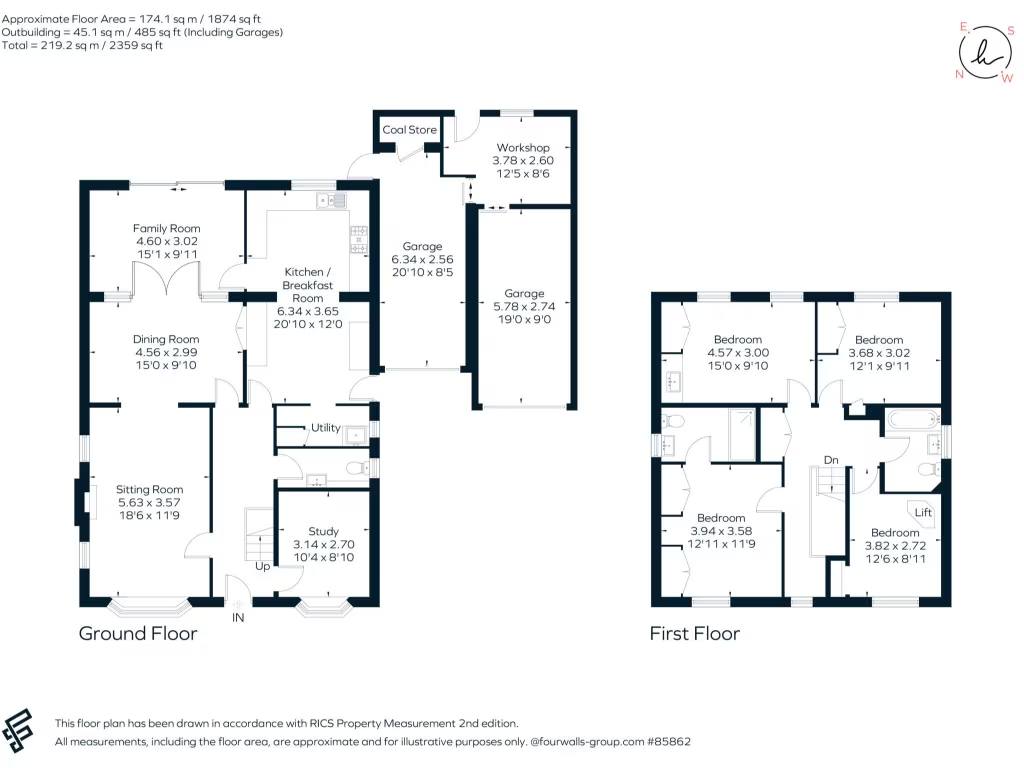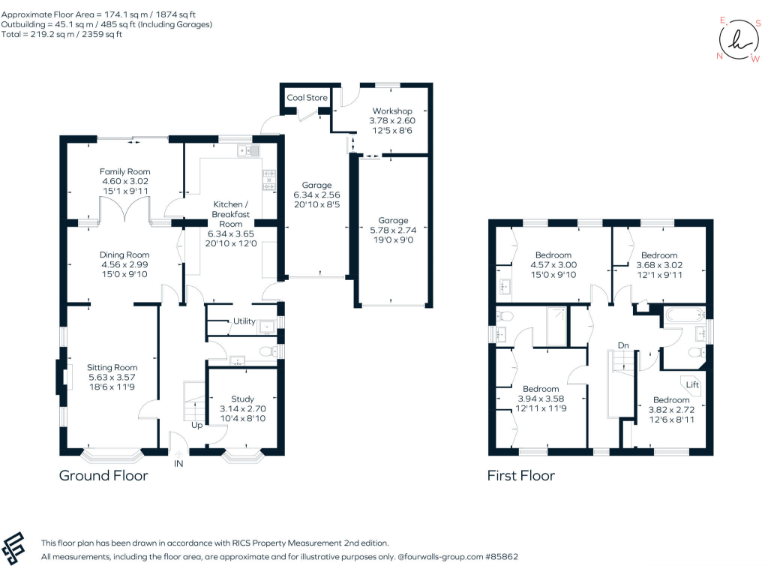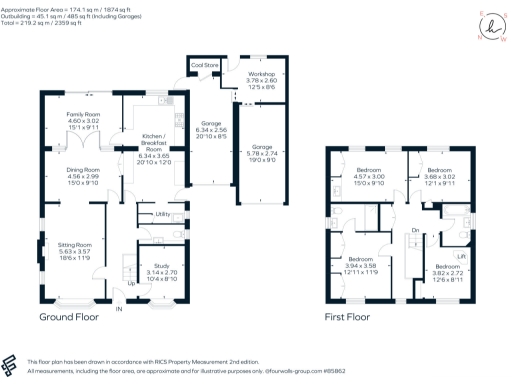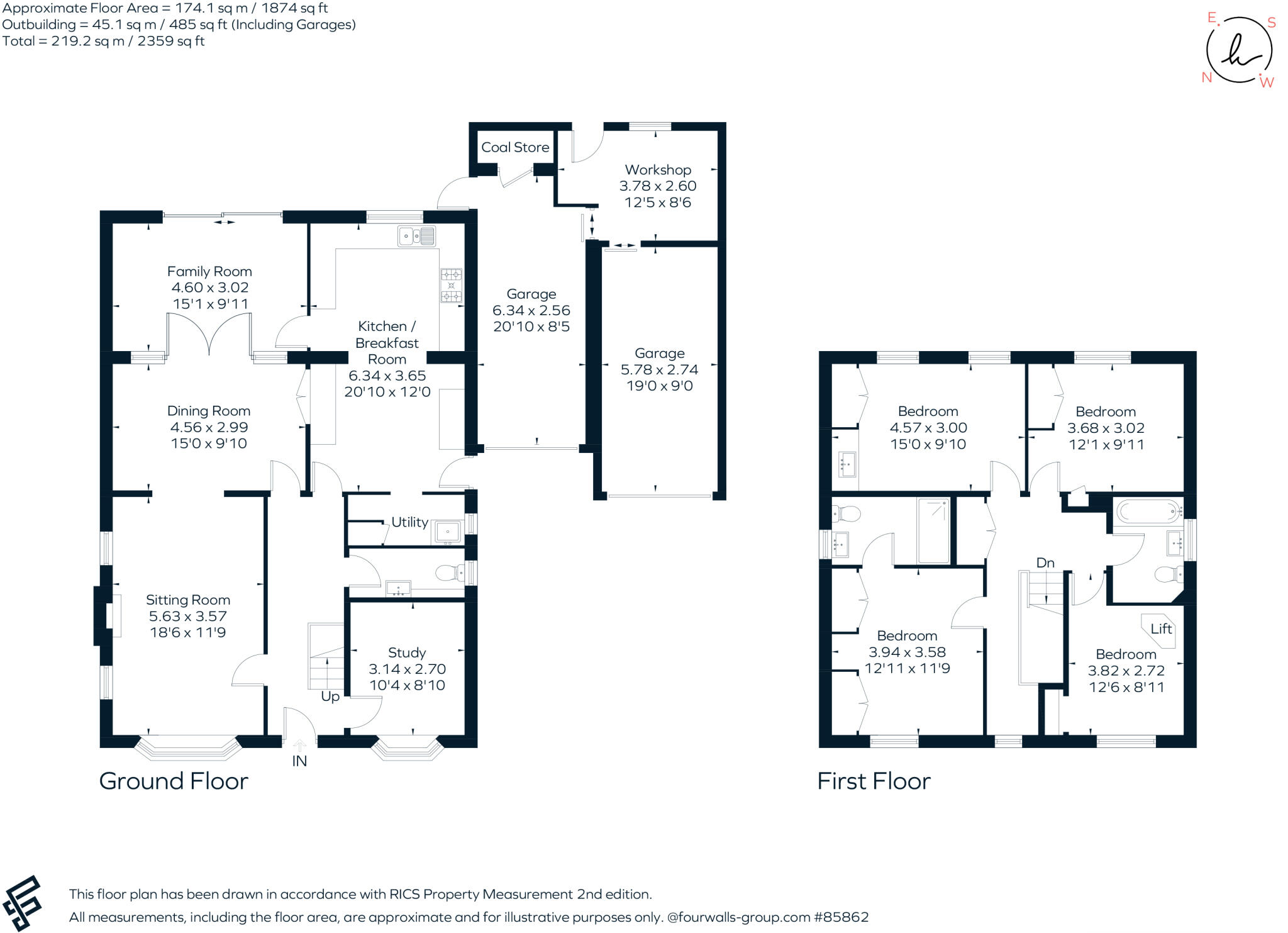Summary - Kingsmead, Moat Drive, Prestwood HP16 9DB
4 bed 2 bath Detached
Deceptively large interiors, private garden and two garages in sought-after Prestwood lane.
- Four bedrooms plus en suite to main bedroom
- Four reception rooms including family room and study
- Private, secluded mature rear garden with paved terrace
- Driveway parking for several cars and two garages
- Kitchen/breakfast room requires updating and modernisation
- Double glazing fitted before 2002; some period fixtures
- Built circa 1967–1975; typical maintenance likely
- Council tax level is fairly expensive
A substantial detached four-bedroom house set in a secluded plot on a desirable lane at the edge of Prestwood. The house offers generous reception space across two floors, including an 18 ft bay-fronted sitting room with stone open fireplace, separate dining room, family room with original parquet flooring and sliding doors to the terrace, plus a study and useful downstairs cloakroom. The principal bedroom has an en suite shower room and there are three further bedrooms served by a family bathroom.
The private, mature rear garden and terrace provide a peaceful outdoor setting, while the front drive offers parking for several vehicles and leads to two garages with power and light. The accommodation is deceptively spacious and well suited to someone seeking comfortable retirement living with room for visitors, hobbies or a home office. A vertical lift links the study to one of the bedrooms, adding accessibility convenience.
Practical considerations: the kitchen/breakfast room requires updating and offers scope to become the home's new hub. The property was constructed in the late 1960s–1970s and has double glazing installed before 2002; buyers should expect some period-era fixtures and potential modernisation. Council tax is noted as fairly expensive.
Location is a strong asset — under a mile from local shops, doctors and outstanding/good primary schools, close to countryside walks and about 1.9 miles from Great Missenden mainline station (services to London Marylebone). Freehold tenure, low local crime and fast broadband make this a comfortable, convenient option for downsizers or retirees wanting space and privacy.
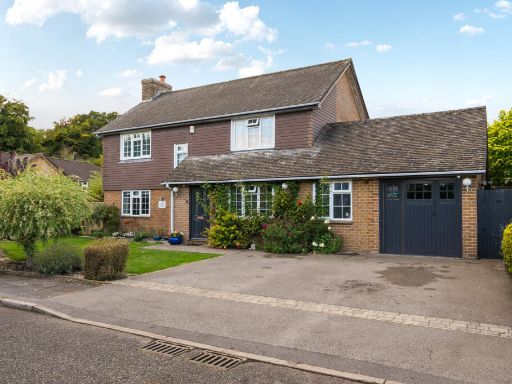 5 bedroom detached house for sale in Nairdwood Close, Prestwood, Great Missenden, HP16 — £995,000 • 5 bed • 3 bath • 2137 ft²
5 bedroom detached house for sale in Nairdwood Close, Prestwood, Great Missenden, HP16 — £995,000 • 5 bed • 3 bath • 2137 ft²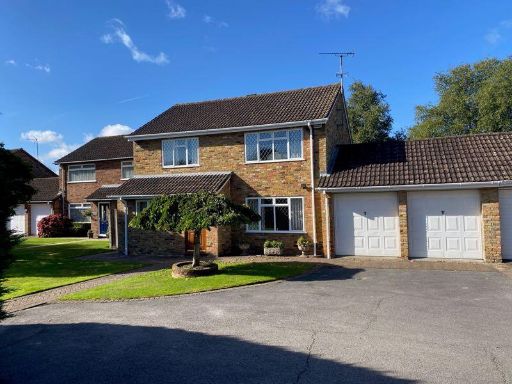 4 bedroom detached house for sale in Nairdwood Lane, Prestwood, HP16 — £825,000 • 4 bed • 1 bath • 1362 ft²
4 bedroom detached house for sale in Nairdwood Lane, Prestwood, HP16 — £825,000 • 4 bed • 1 bath • 1362 ft²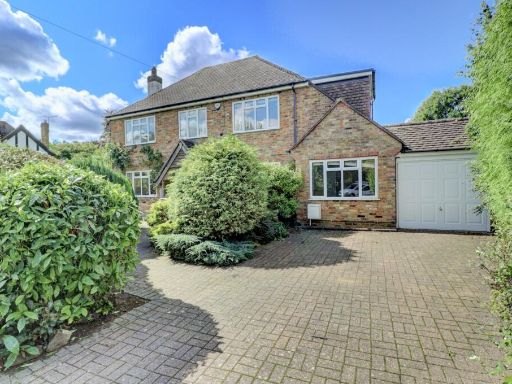 4 bedroom detached house for sale in Green Park, Prestwood, Great Missenden, Buckinghamshire, HP16 — £925,000 • 4 bed • 2 bath • 1262 ft²
4 bedroom detached house for sale in Green Park, Prestwood, Great Missenden, Buckinghamshire, HP16 — £925,000 • 4 bed • 2 bath • 1262 ft²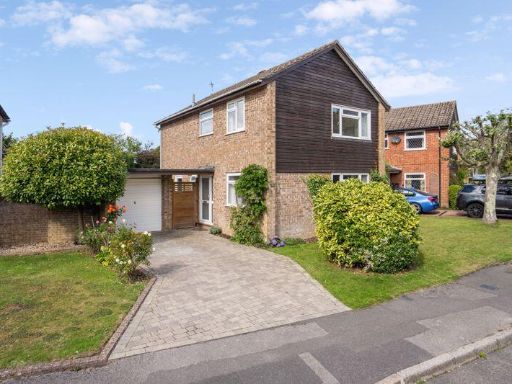 4 bedroom detached house for sale in Stocklands Way, Great Missenden, HP16 — £665,000 • 4 bed • 1 bath • 1088 ft²
4 bedroom detached house for sale in Stocklands Way, Great Missenden, HP16 — £665,000 • 4 bed • 1 bath • 1088 ft²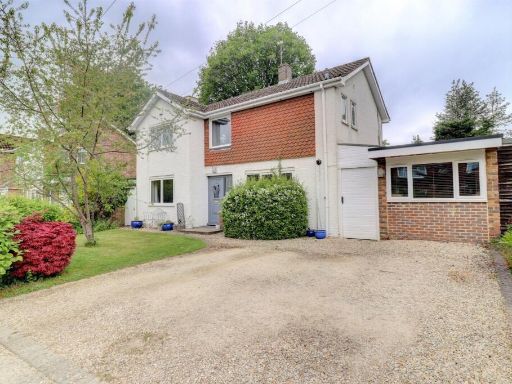 4 bedroom detached house for sale in Honorwood Close, Prestwood, Great Missenden, HP16 — £700,000 • 4 bed • 1 bath • 1241 ft²
4 bedroom detached house for sale in Honorwood Close, Prestwood, Great Missenden, HP16 — £700,000 • 4 bed • 1 bath • 1241 ft²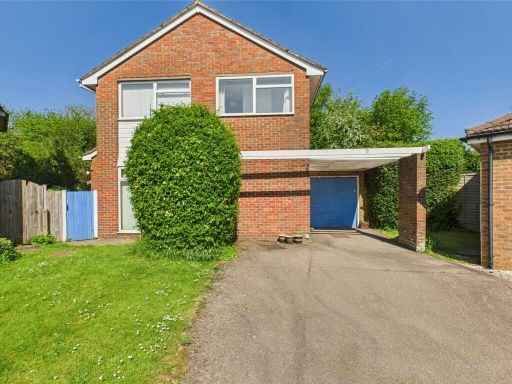 3 bedroom detached house for sale in Rosetree Close, Prestwood, Great Missenden, Buckinghamshire, HP16 9EW, HP16 — £595,000 • 3 bed • 2 bath • 1231 ft²
3 bedroom detached house for sale in Rosetree Close, Prestwood, Great Missenden, Buckinghamshire, HP16 9EW, HP16 — £595,000 • 3 bed • 2 bath • 1231 ft²