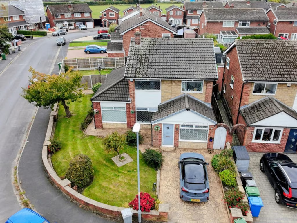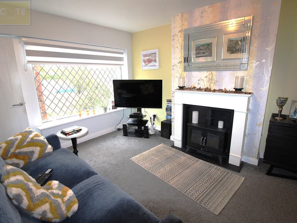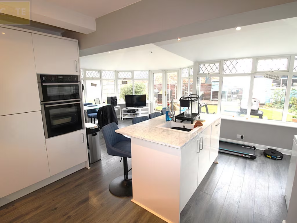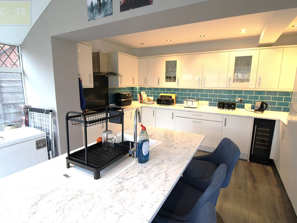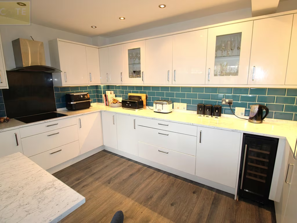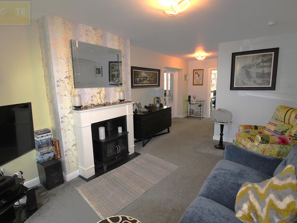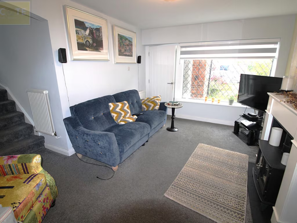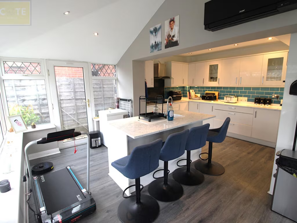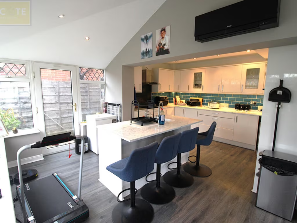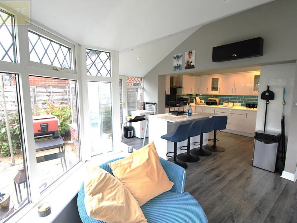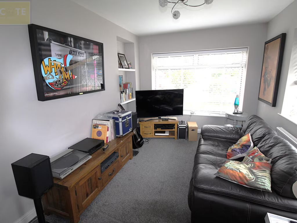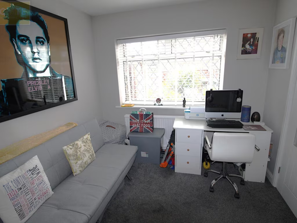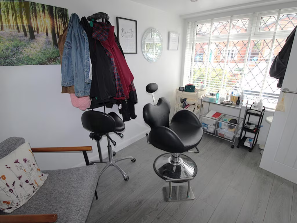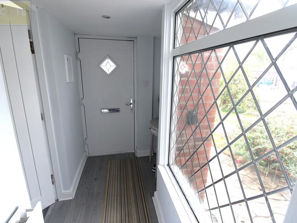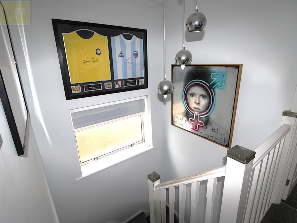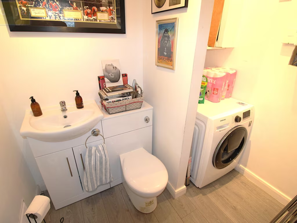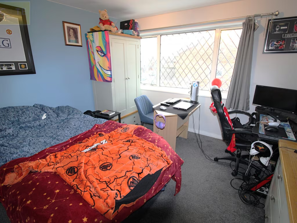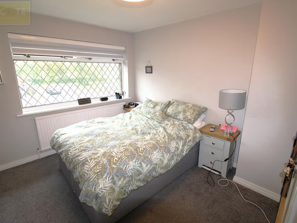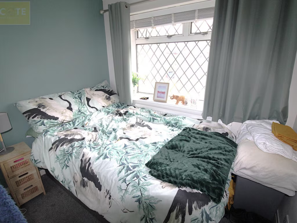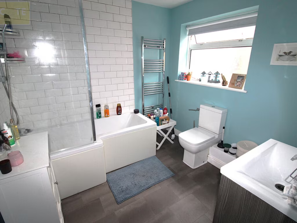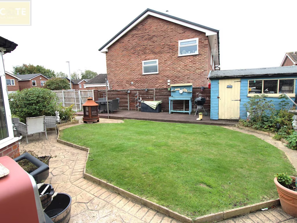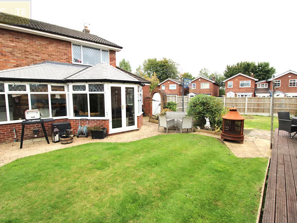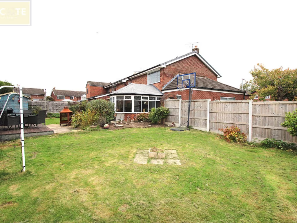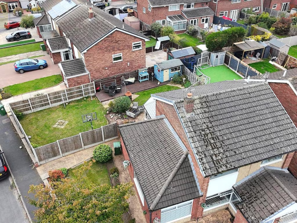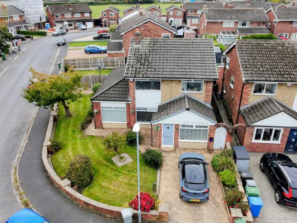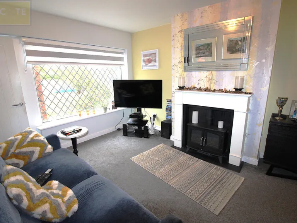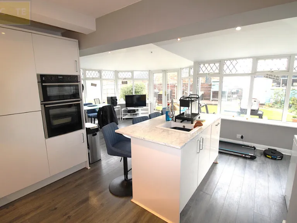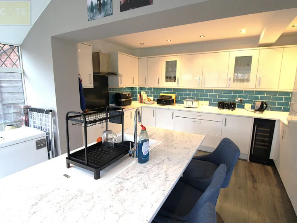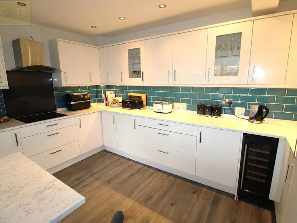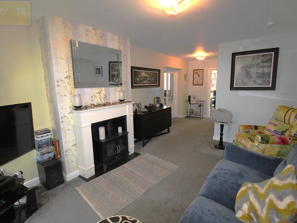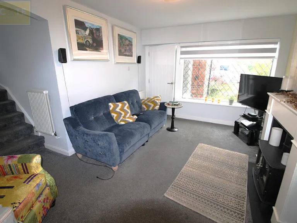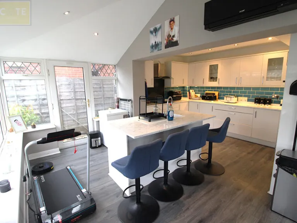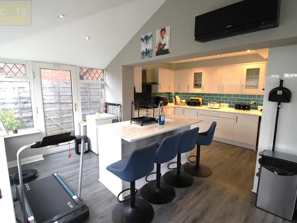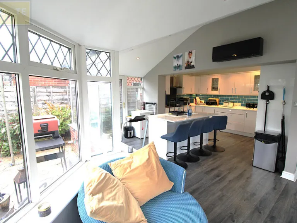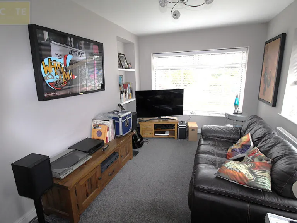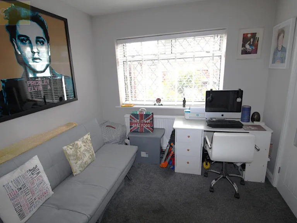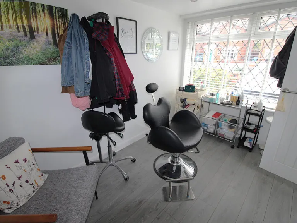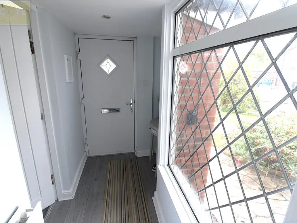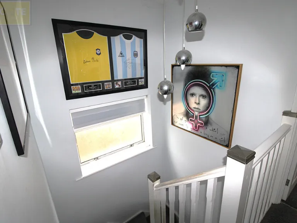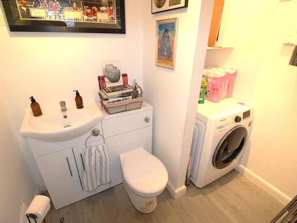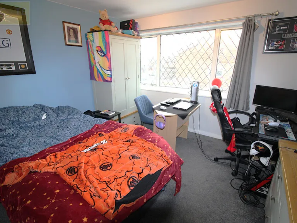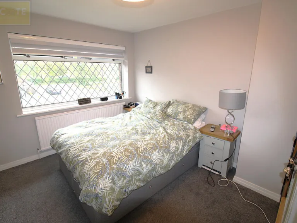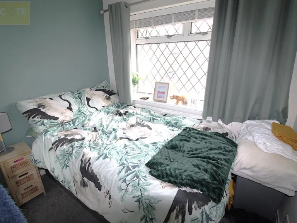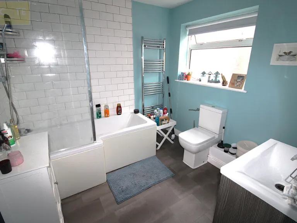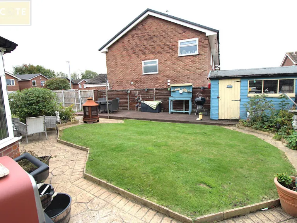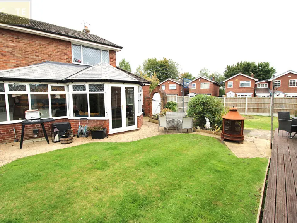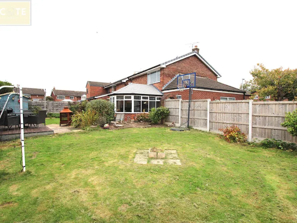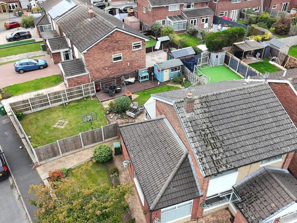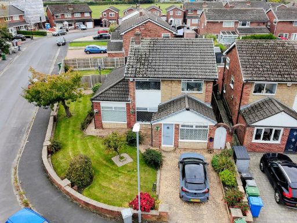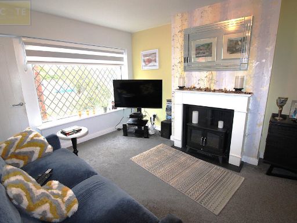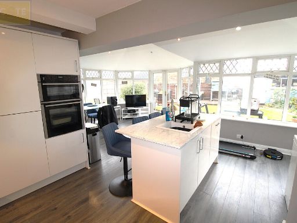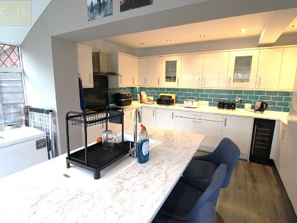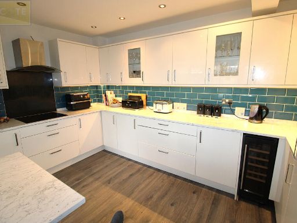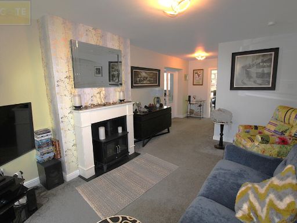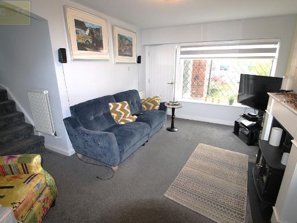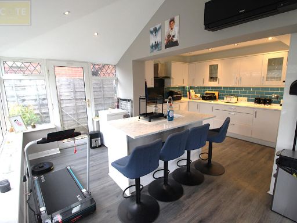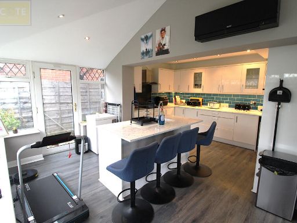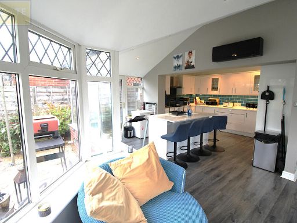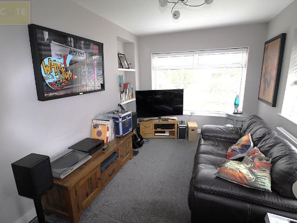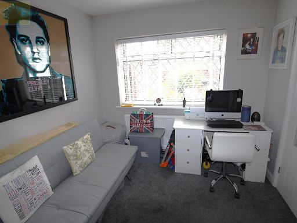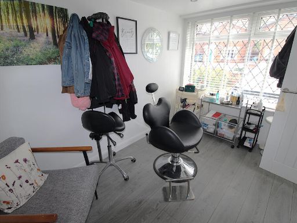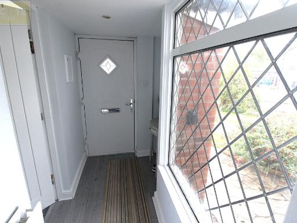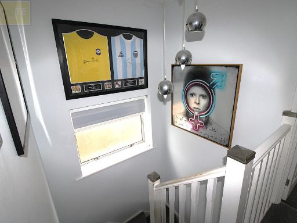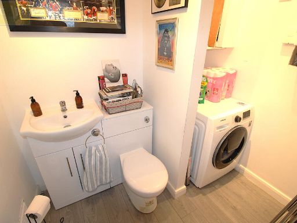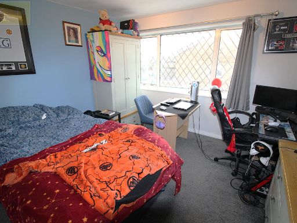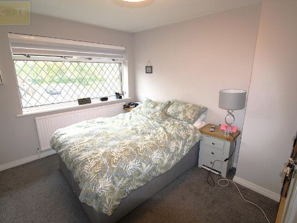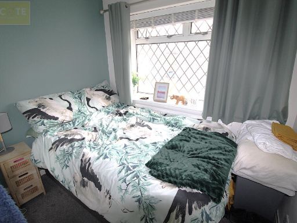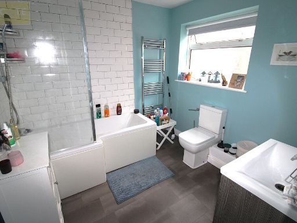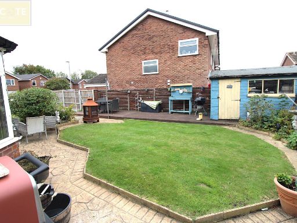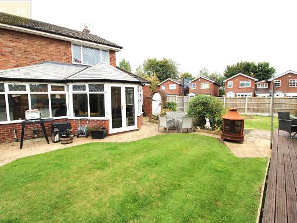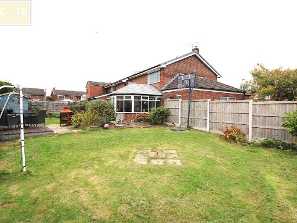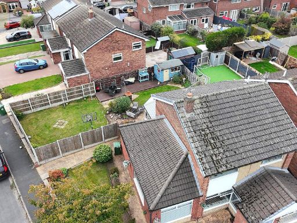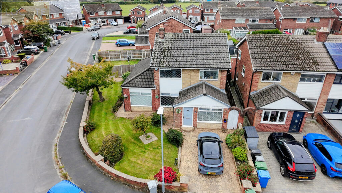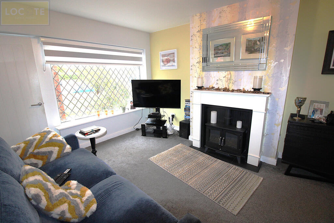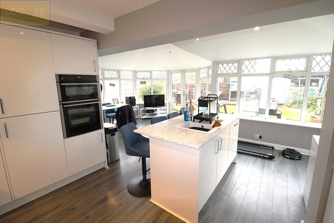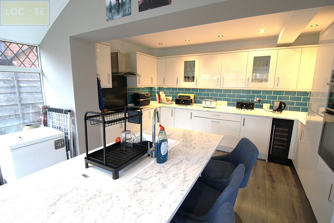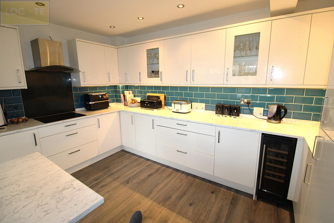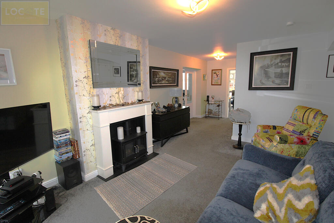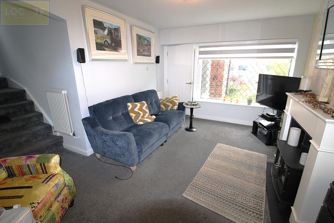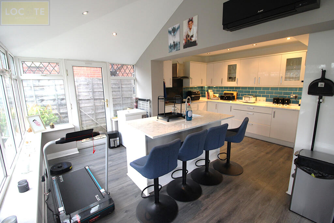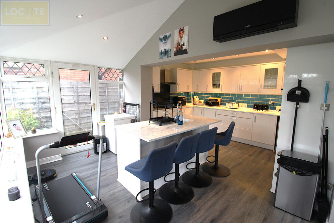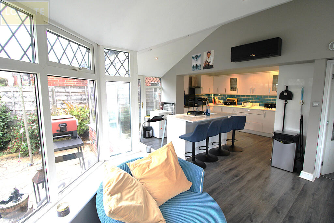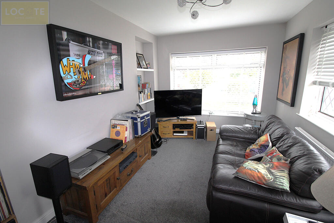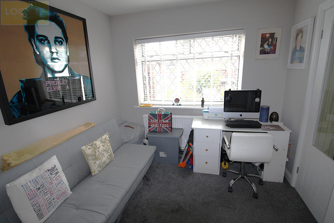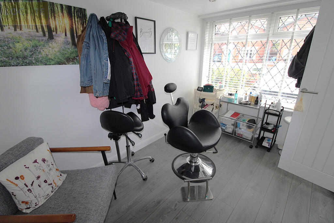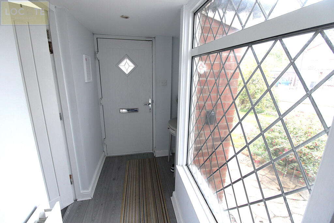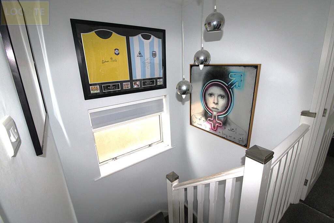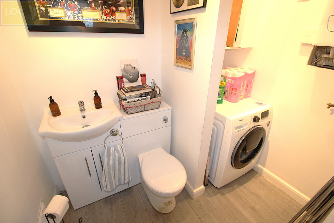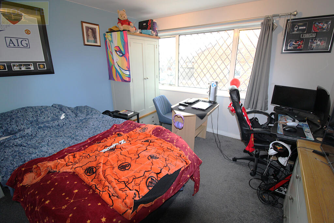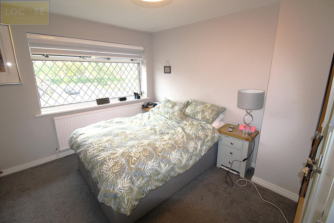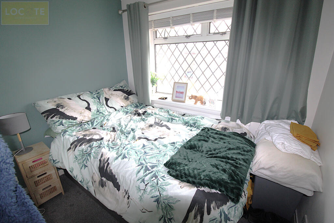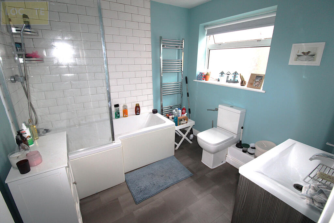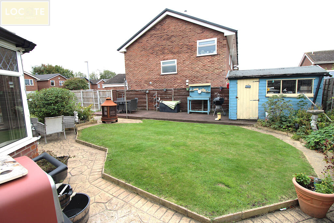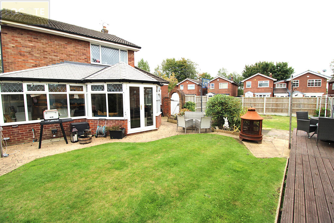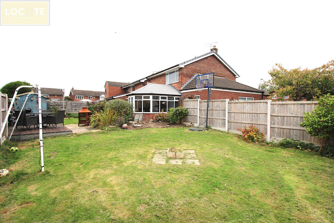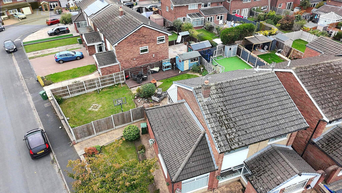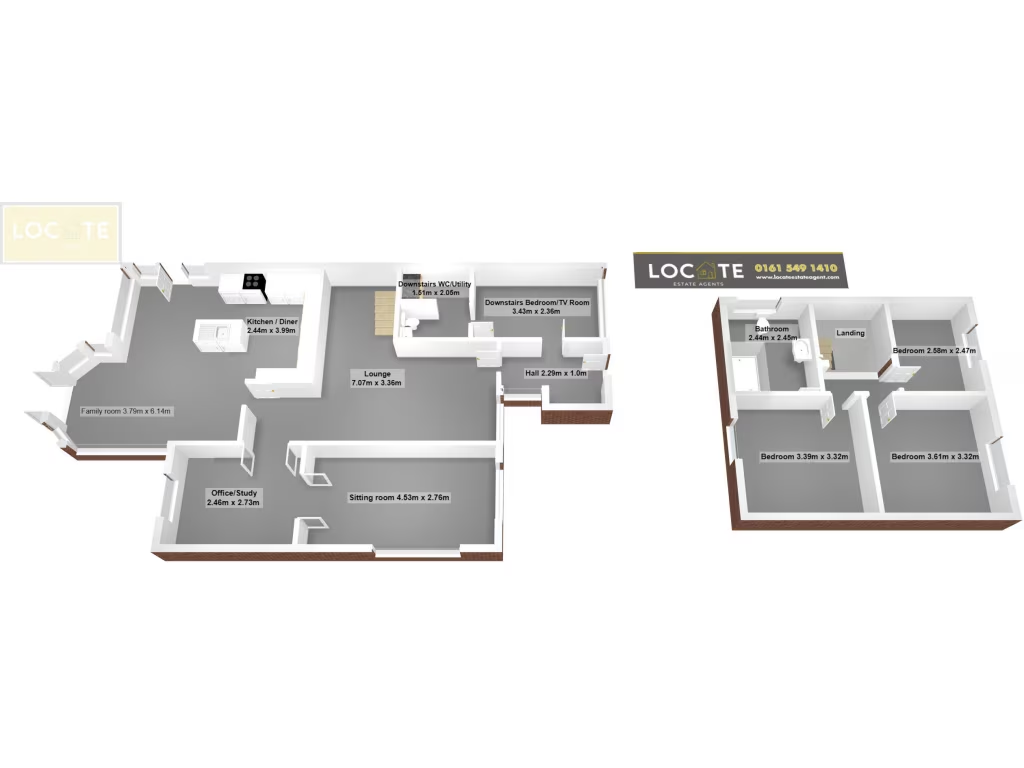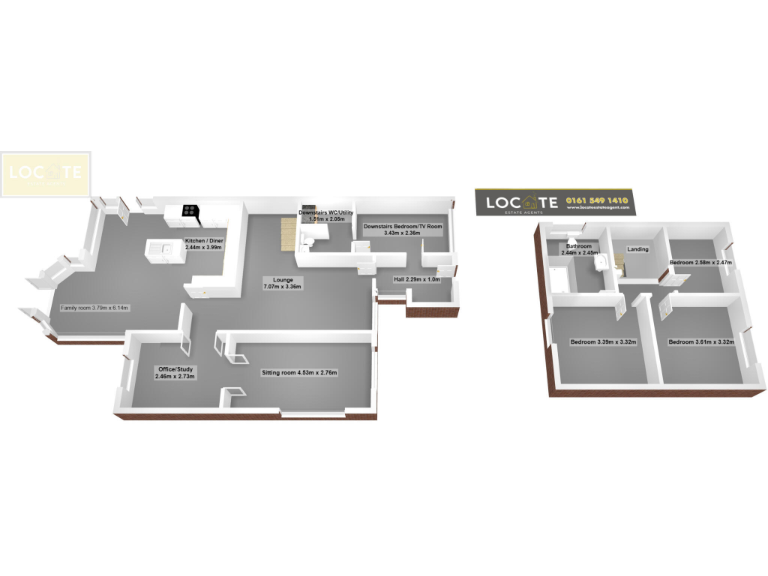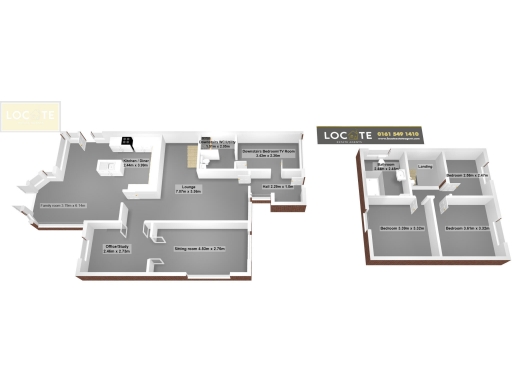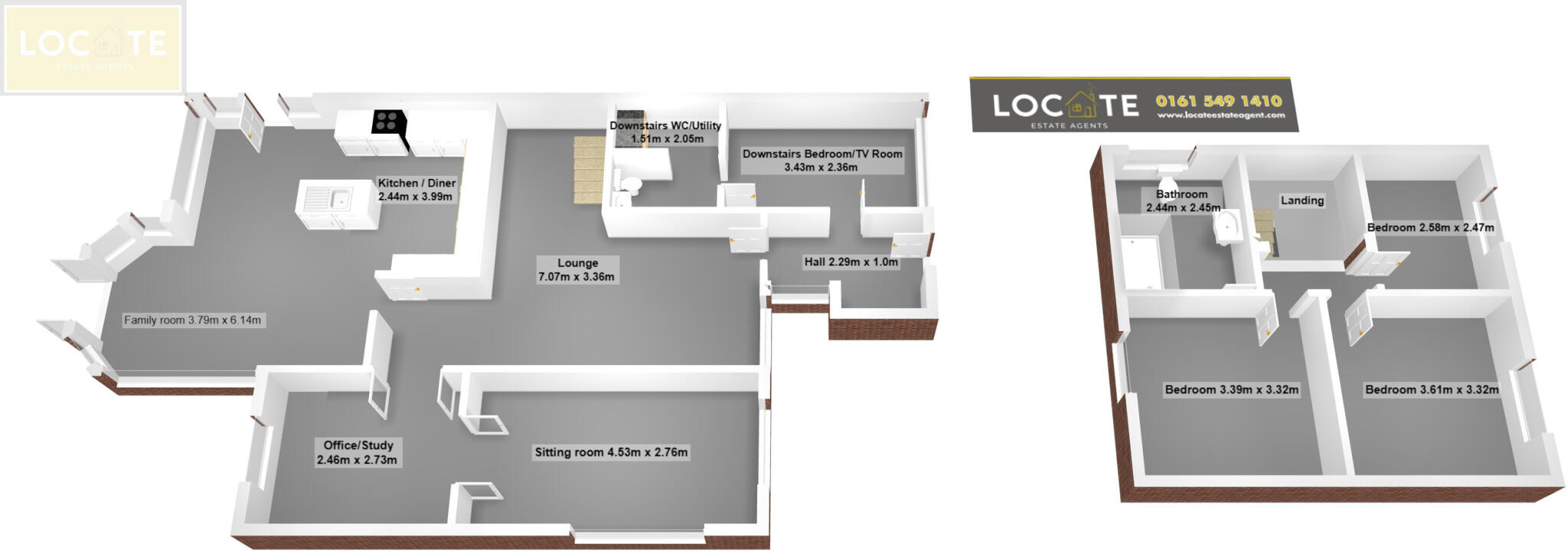Summary - 40 DUNSTER DRIVE URMSTON MANCHESTER M41 6WR
3 bed 1 bath Detached
Extended three-bedroom home with large gardens and clear extension potential.
Large corner plot with gardens to three sides and extension potential
Extended layout with multiple reception rooms and open-plan kitchen/diner
Three good-sized bedrooms; one family bathroom upstairs
Downstairs WC and flexible room usable as office or bedroom
Off-street driveway parking for multiple cars
Approx 1,238 sq ft (115 m²) — average-sized detached house
Located in affluent area with very low crime and fast broadband
Buyer advisory: survey and legal checks recommended; confirm planning for extensions
This extended three-bedroom detached house sits on a generous corner plot in comfortable Flixton suburbia, offering versatile living space across roughly 1,238 sq ft. Multiple reception rooms and an open-plan kitchen/dining area give families flexibility — use one room as a home office, TV room, or downstairs bedroom. Gardens wrap around the property with room to further extend, subject to planning.
Practical features include off-street parking, a downstairs WC and a single family bathroom upstairs. The plot and layout are strong value drivers for buyers wanting space to grow, outdoor play areas, or the option to create extra accommodation (planning permission required).
The house has been extended and presents a mix of modern fittings and mid-20th-century character. It sits in an affluent, very low-crime neighbourhood with fast broadband and excellent mobile signal. Local schools are a short drive or walk away; several have good Ofsted ratings, while a couple require improvement.
Buyers should note the property is being offered with information from third-party sources; a full survey and legal checks are recommended. The home is well suited to growing families seeking generous indoor/outdoor space and potential to personalise and extend.
 4 bedroom semi-detached house for sale in Redesmere Park, Flixton, M41 — £425,000 • 4 bed • 2 bath • 764 ft²
4 bedroom semi-detached house for sale in Redesmere Park, Flixton, M41 — £425,000 • 4 bed • 2 bath • 764 ft²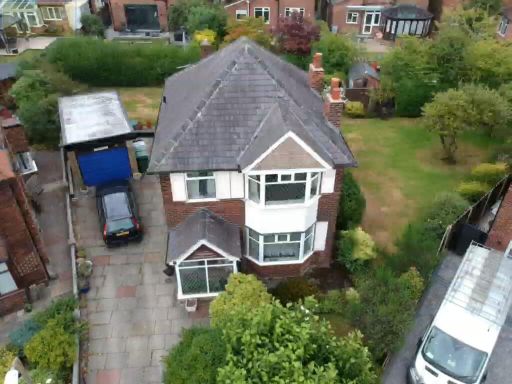 3 bedroom detached house for sale in Andrews Avenue, Flixton, M41 — £499,950 • 3 bed • 1 bath • 973 ft²
3 bedroom detached house for sale in Andrews Avenue, Flixton, M41 — £499,950 • 3 bed • 1 bath • 973 ft² 4 bedroom end of terrace house for sale in Ascot Drive, Flixton, M41 — £380,000 • 4 bed • 1 bath
4 bedroom end of terrace house for sale in Ascot Drive, Flixton, M41 — £380,000 • 4 bed • 1 bath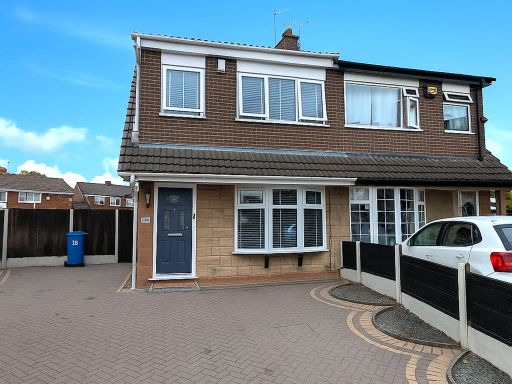 3 bedroom semi-detached house for sale in Corfe Close, Flixton, M41 — £369,950 • 3 bed • 1 bath • 793 ft²
3 bedroom semi-detached house for sale in Corfe Close, Flixton, M41 — £369,950 • 3 bed • 1 bath • 793 ft²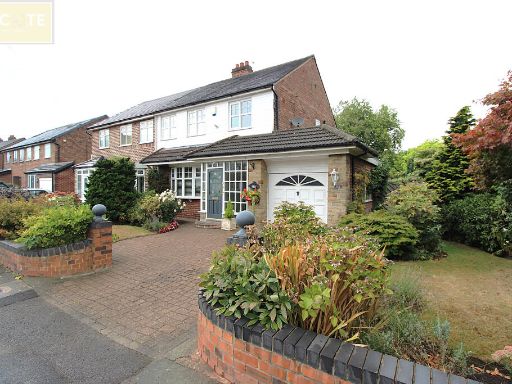 3 bedroom semi-detached house for sale in Ullswater Road, Flixton, M41 — £439,950 • 3 bed • 1 bath
3 bedroom semi-detached house for sale in Ullswater Road, Flixton, M41 — £439,950 • 3 bed • 1 bath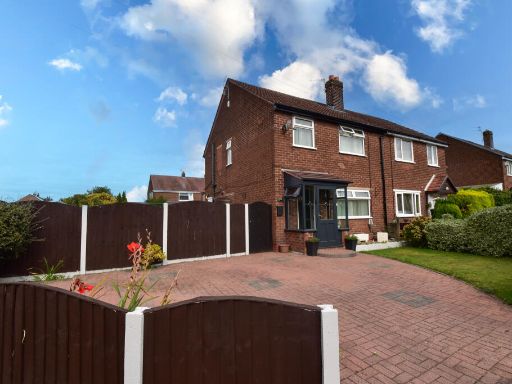 3 bedroom semi-detached house for sale in Repton Avenue, Urmston, M41 — £310,000 • 3 bed • 1 bath • 1175 ft²
3 bedroom semi-detached house for sale in Repton Avenue, Urmston, M41 — £310,000 • 3 bed • 1 bath • 1175 ft²