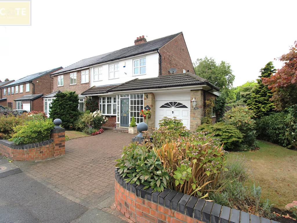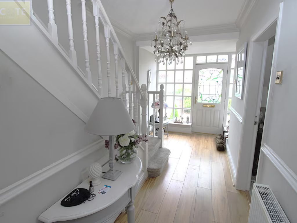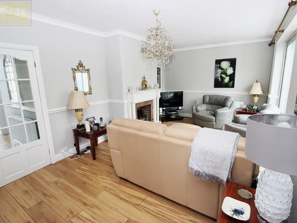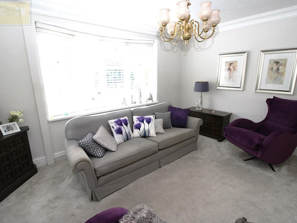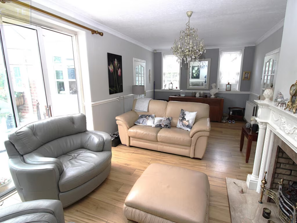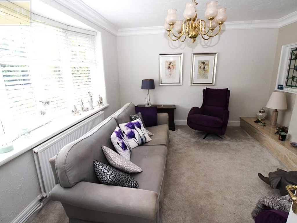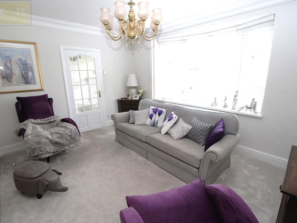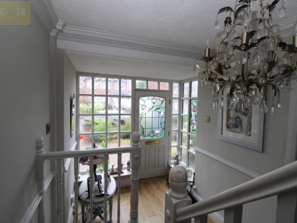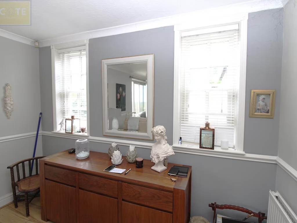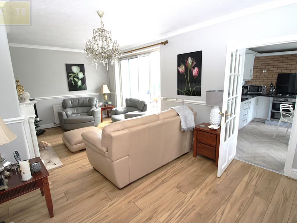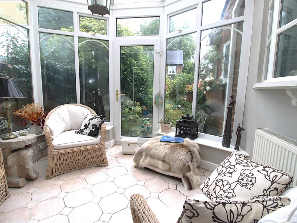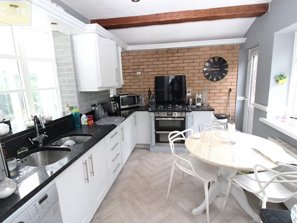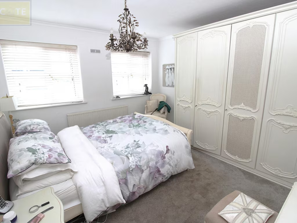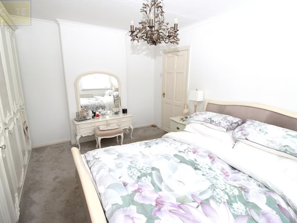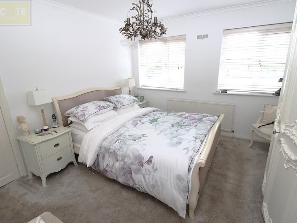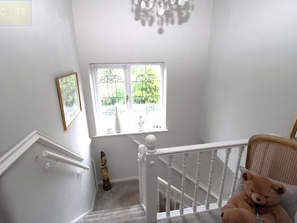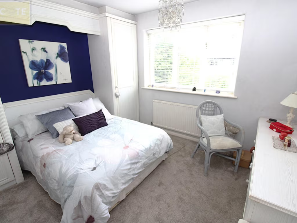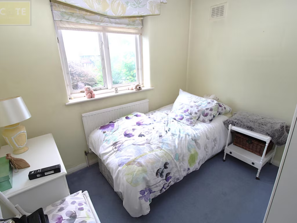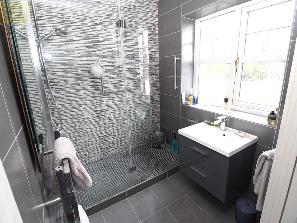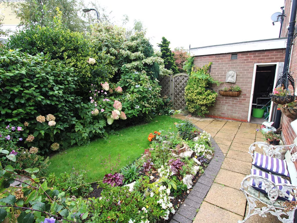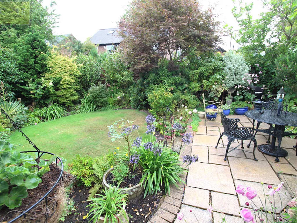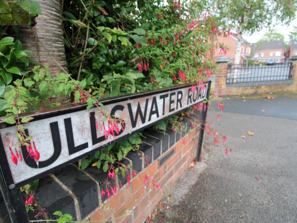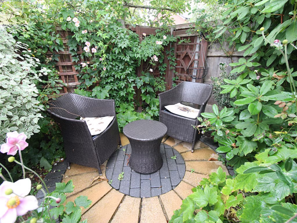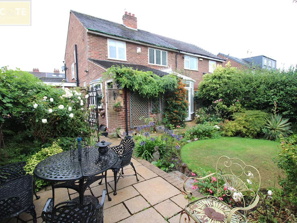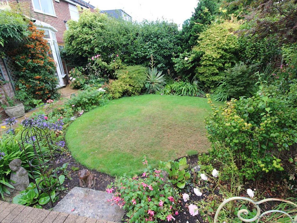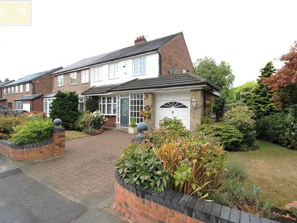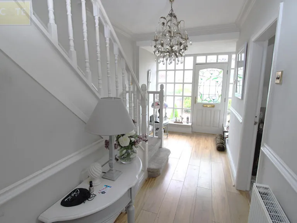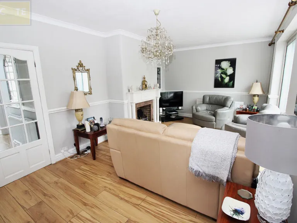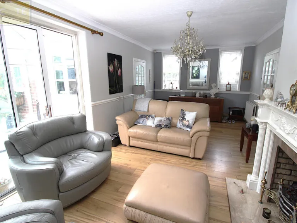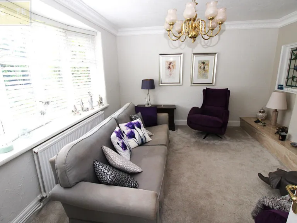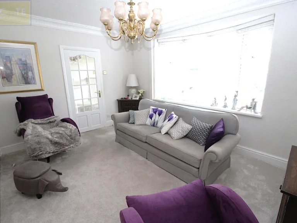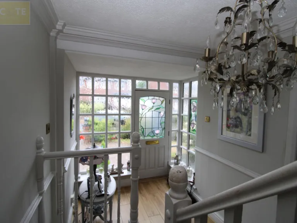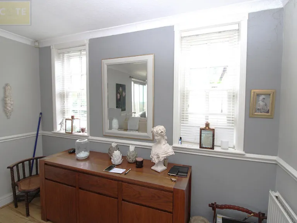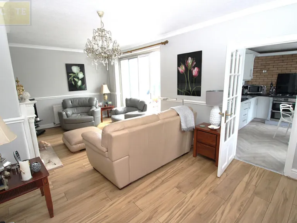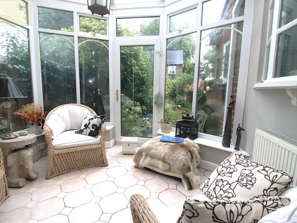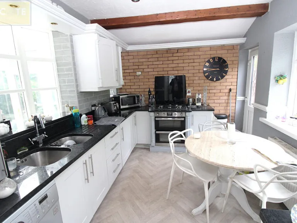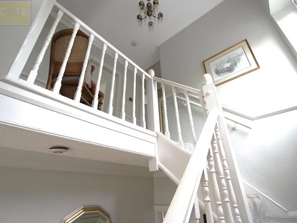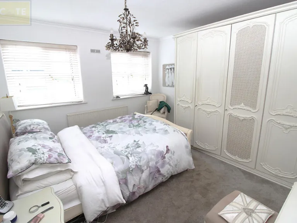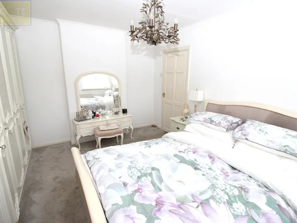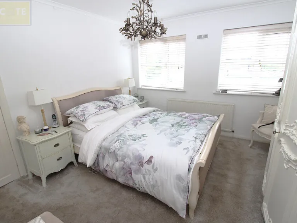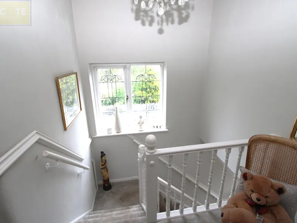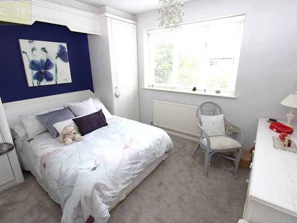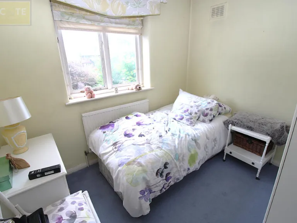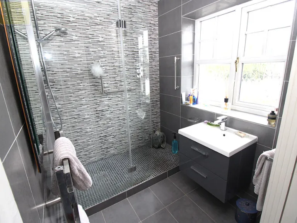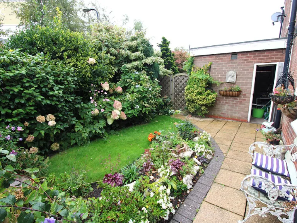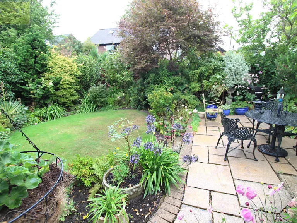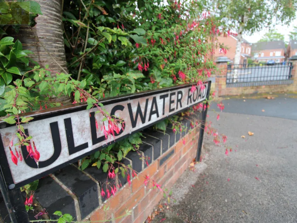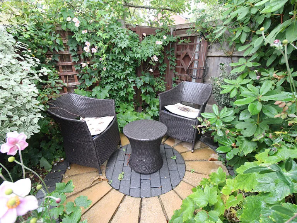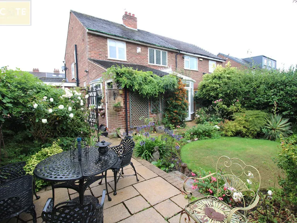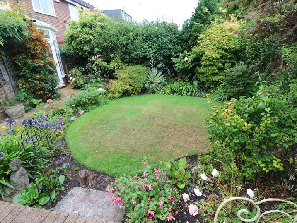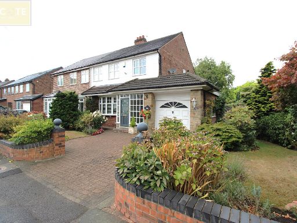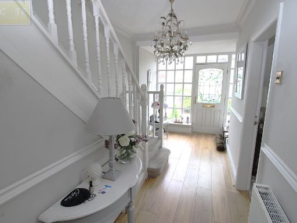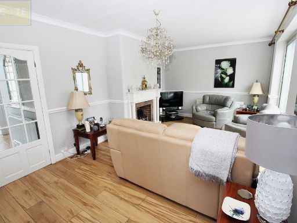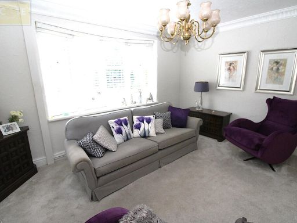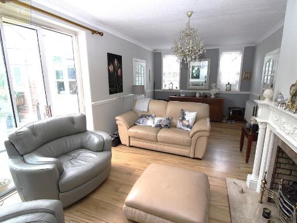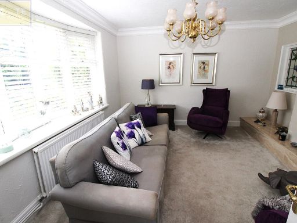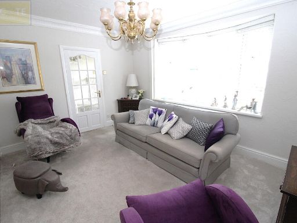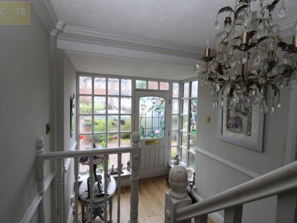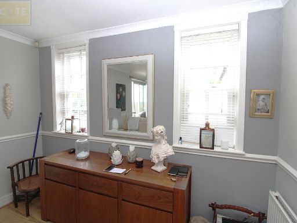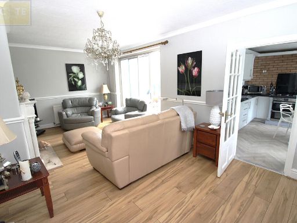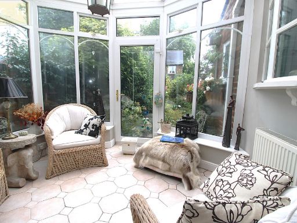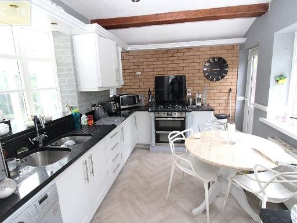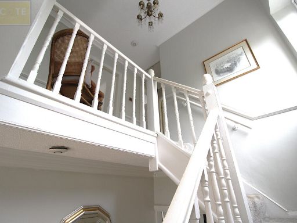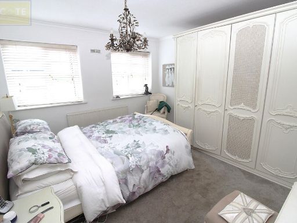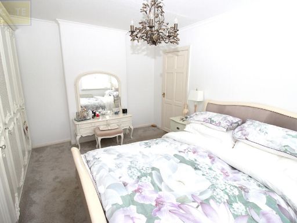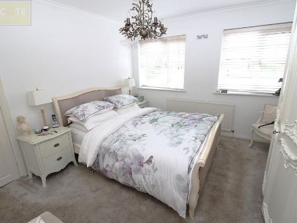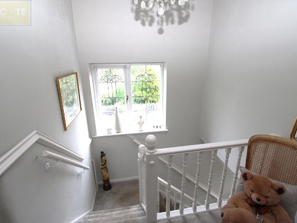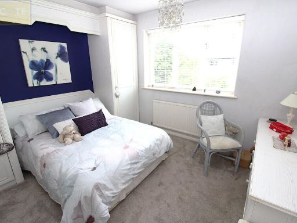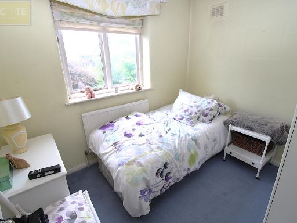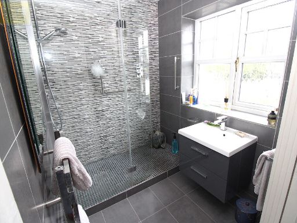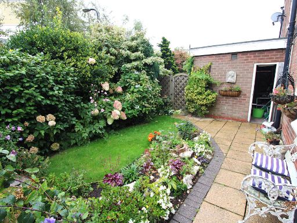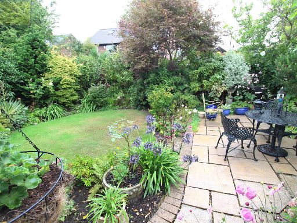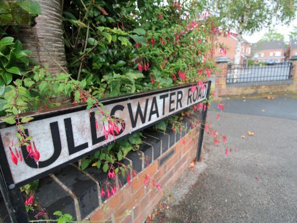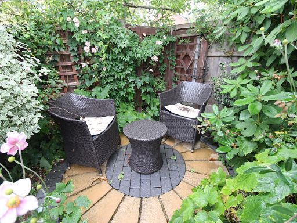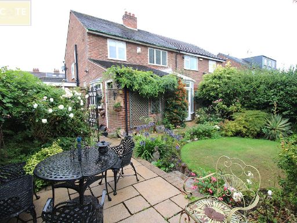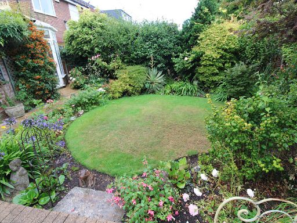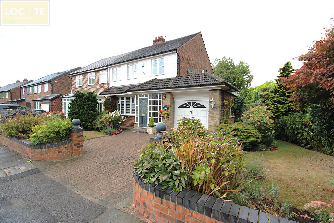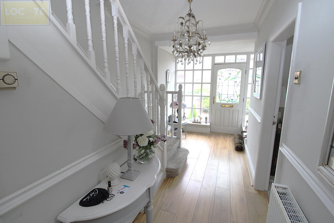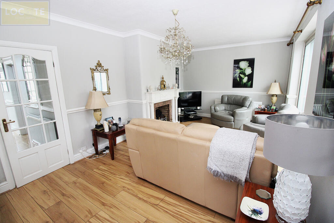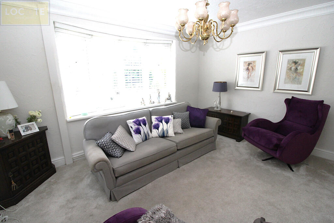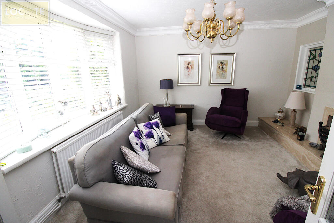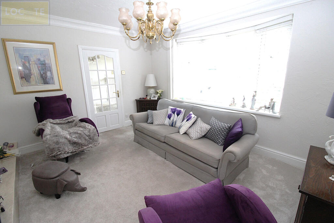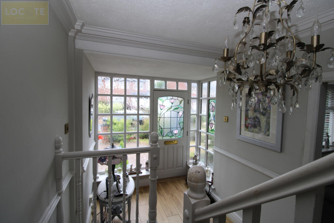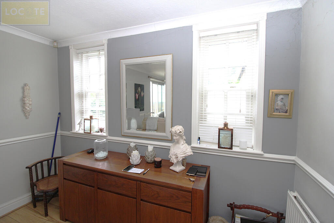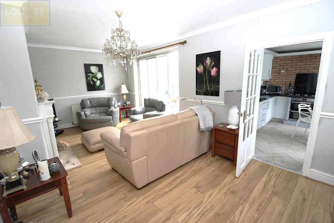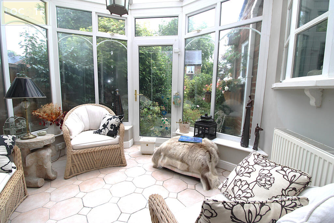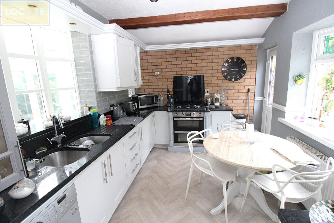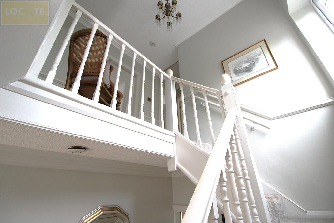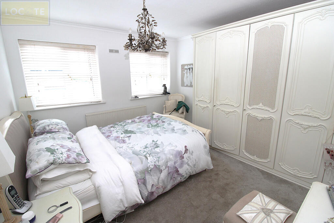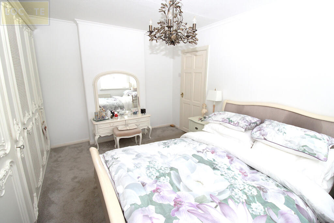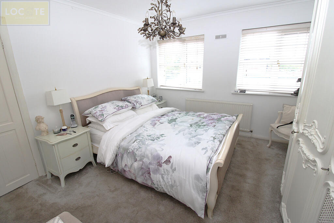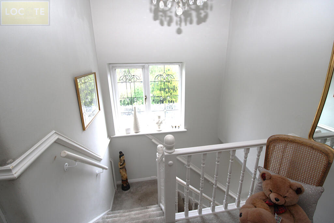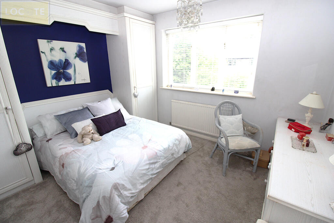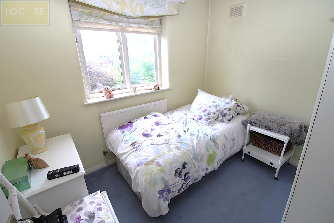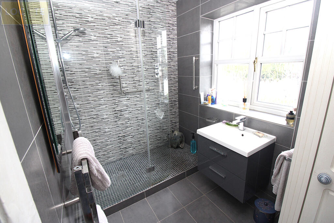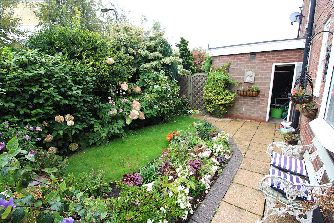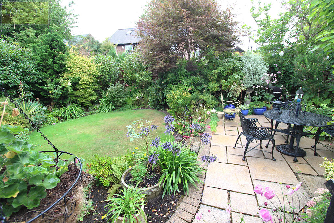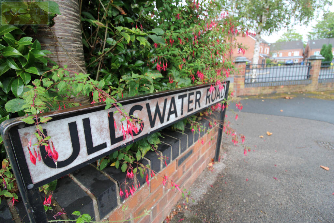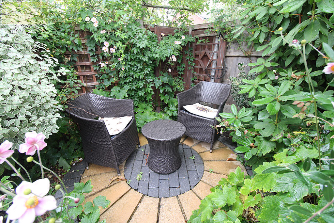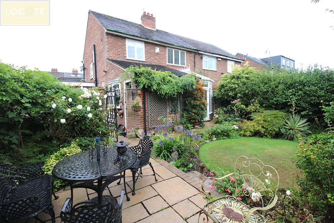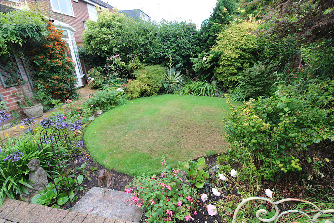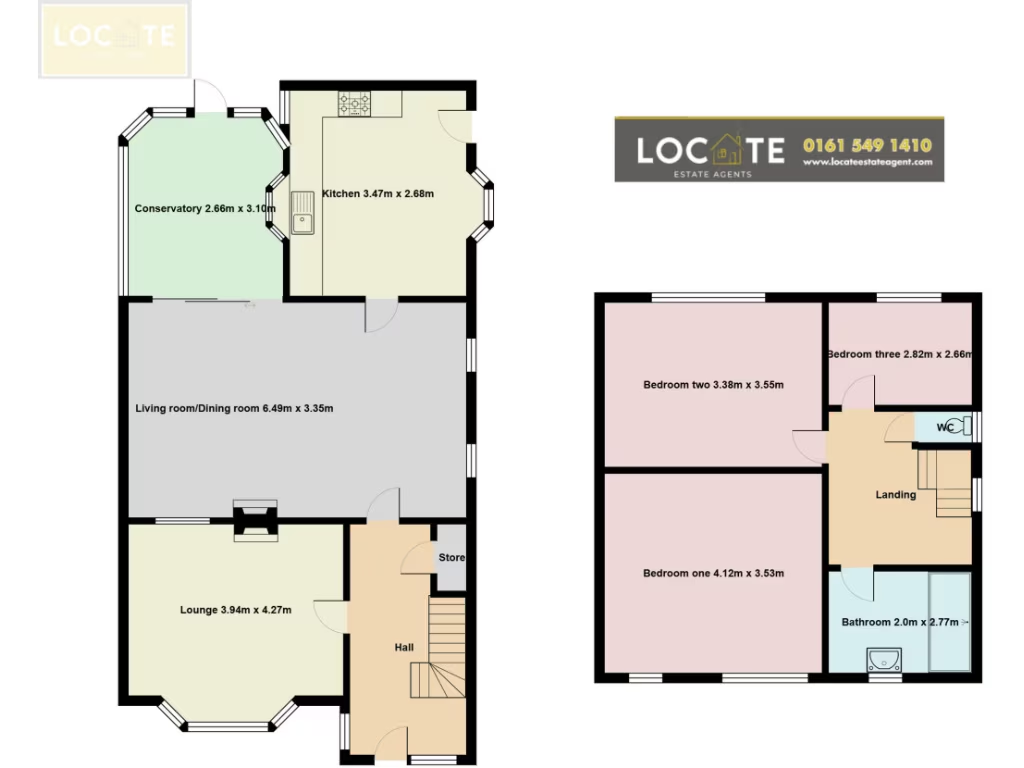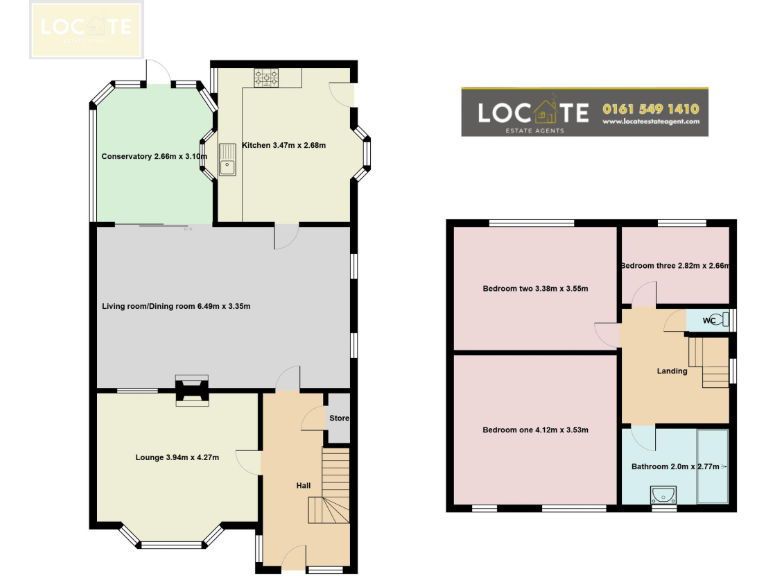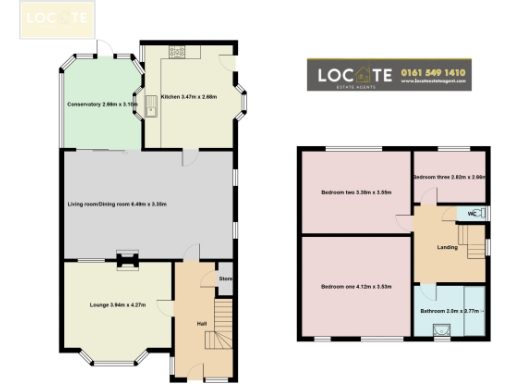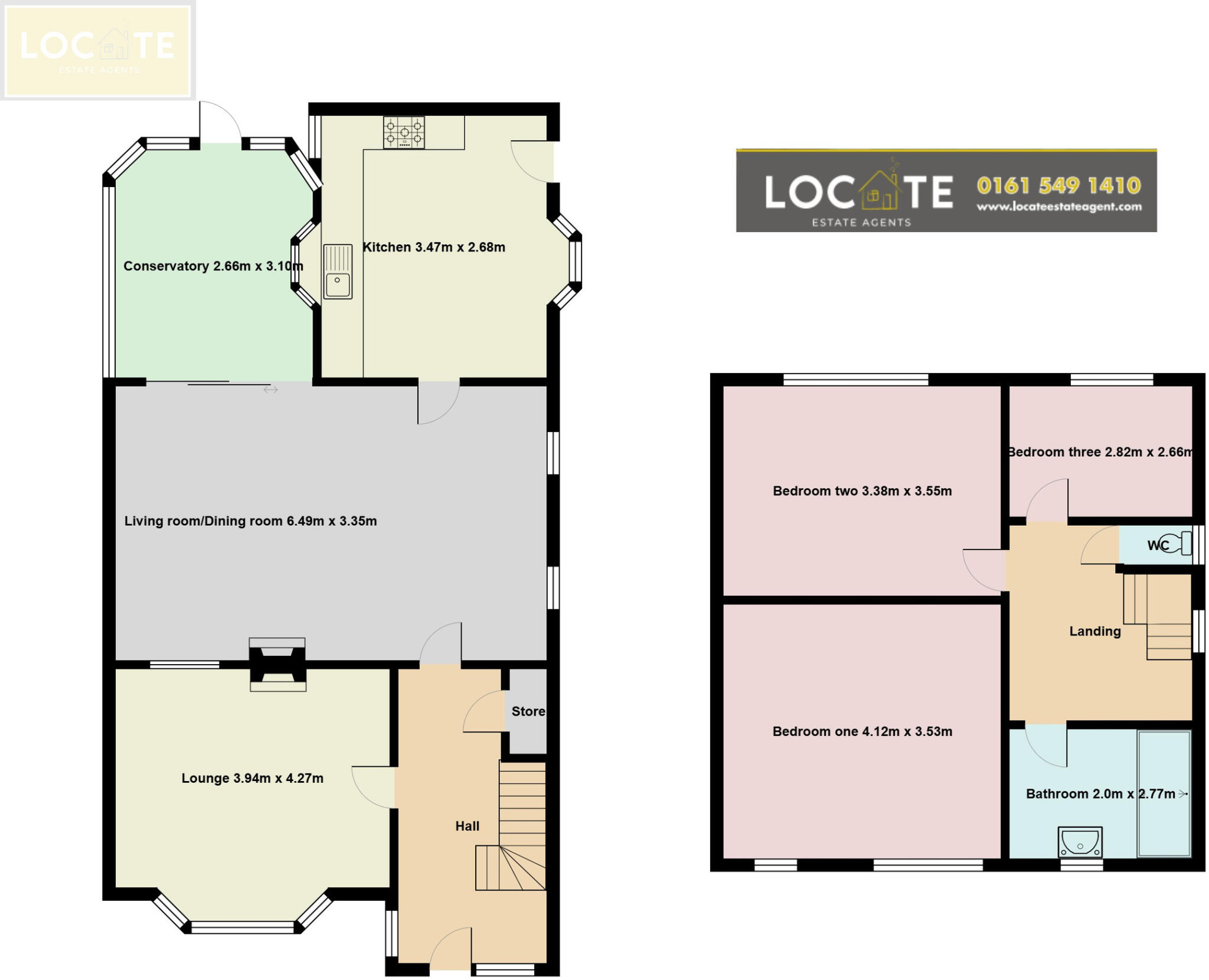Summary - 179 ULLSWATER ROAD, FLIXTON, FLIXTON M41 8SW
3 bed 1 bath Semi-Detached
Well-presented family home with garage, garden and extension potential.
Chain free — no vendor chain
Three good-sized bedrooms; single family bathroom plus separate WC
Several reception rooms and conservatory for flexible family living
Corner plot with generous rear/side garden and paved patio areas
Off-road parking to driveway plus attached garage
Scope to extend further (subject to planning permission)
Tenure not stated — buyer should confirm via Land Registry/conveyancer
Services, appliances and building safety not verified; survey recommended
Set on a generous corner plot in a popular Flixton location, this well-presented three-bedroom semi-detached house suits growing families seeking space and scope. The ground floor offers multiple reception rooms plus a conservatory, creating flexible living and dining arrangements that open onto a mature lawned garden and paved patio. Off-road parking and an attached garage add practical convenience.
Upstairs are three good-sized bedrooms served by a stylish bathroom and a separate WC — practical for busy mornings. There is clear potential to extend the property further (subject to planning permission), which will appeal to buyers wanting to add value or create a larger family footprint.
The home is being sold with no vendor chain, and local amenities, transport links and several well-regarded schools are close by — including a top-performing grammar school. Broadband speeds are fast and mobile signal is excellent, supporting modern home working and family connectivity.
Important practical points: tenure is not stated and buyers should commission a conveyancer. Services, appliances and building safety have not been independently verified, so a full survey and service checks are recommended before purchase. Any extension will require planning permission from the local authority.
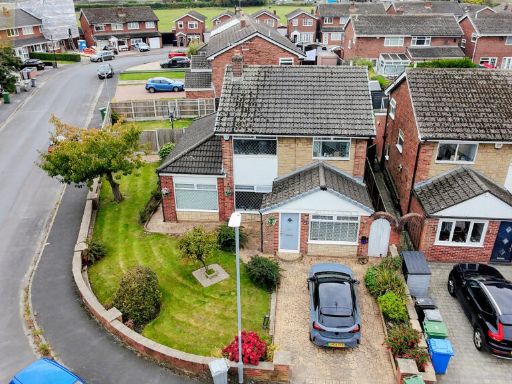 3 bedroom detached house for sale in Dunster Drive, Flixton, Manchester, M41 — £440,000 • 3 bed • 1 bath • 1238 ft²
3 bedroom detached house for sale in Dunster Drive, Flixton, Manchester, M41 — £440,000 • 3 bed • 1 bath • 1238 ft²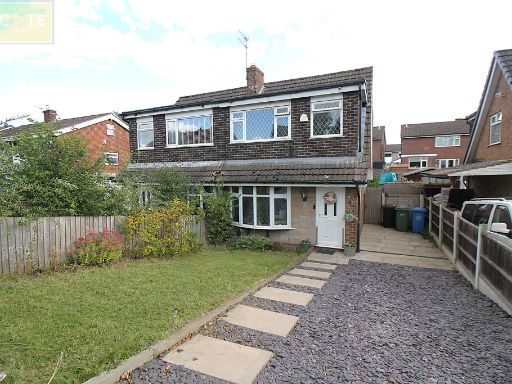 3 bedroom semi-detached house for sale in Irlam Road, Flixton, M41 — £315,000 • 3 bed • 1 bath • 732 ft²
3 bedroom semi-detached house for sale in Irlam Road, Flixton, M41 — £315,000 • 3 bed • 1 bath • 732 ft²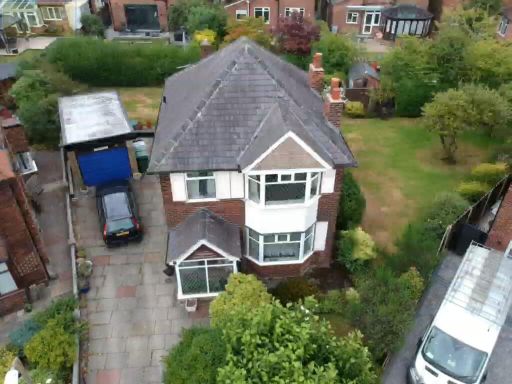 3 bedroom detached house for sale in Andrews Avenue, Flixton, M41 — £499,950 • 3 bed • 1 bath • 973 ft²
3 bedroom detached house for sale in Andrews Avenue, Flixton, M41 — £499,950 • 3 bed • 1 bath • 973 ft²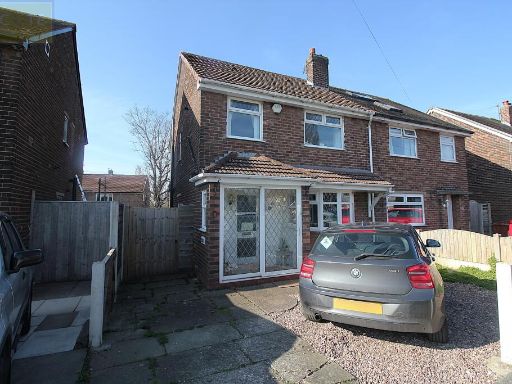 3 bedroom semi-detached house for sale in Lytham Road, Flixton, Manchester, M41 — £290,000 • 3 bed • 1 bath • 850 ft²
3 bedroom semi-detached house for sale in Lytham Road, Flixton, Manchester, M41 — £290,000 • 3 bed • 1 bath • 850 ft² 4 bedroom semi-detached house for sale in Redesmere Park, Flixton, M41 — £425,000 • 4 bed • 2 bath • 764 ft²
4 bedroom semi-detached house for sale in Redesmere Park, Flixton, M41 — £425,000 • 4 bed • 2 bath • 764 ft²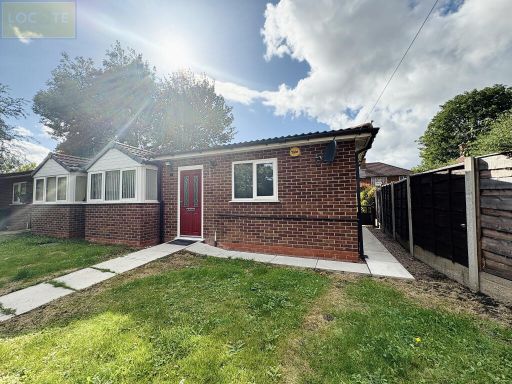 2 bedroom semi-detached bungalow for sale in Roedean Gardens, Flixton, Manchester, M41 — £349,950 • 2 bed • 1 bath • 560 ft²
2 bedroom semi-detached bungalow for sale in Roedean Gardens, Flixton, Manchester, M41 — £349,950 • 2 bed • 1 bath • 560 ft²