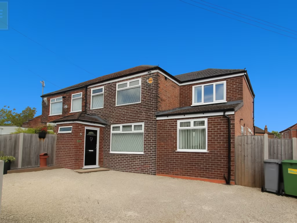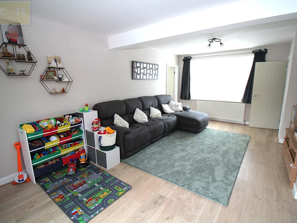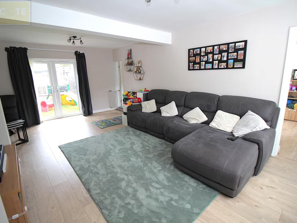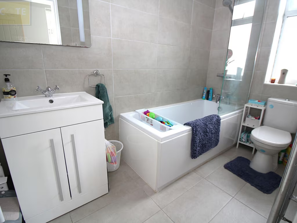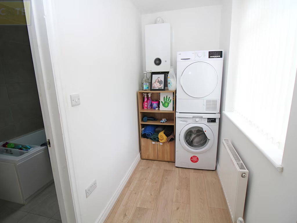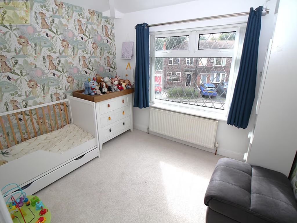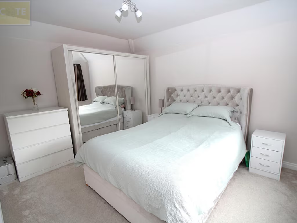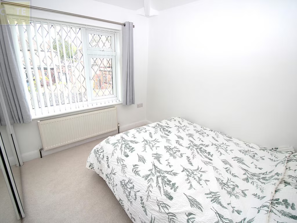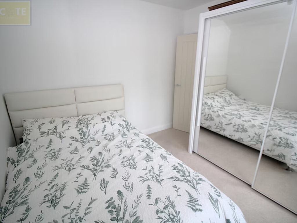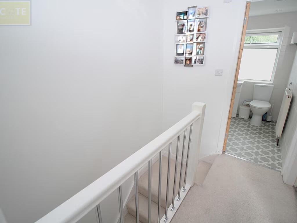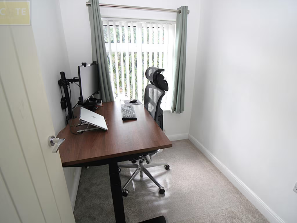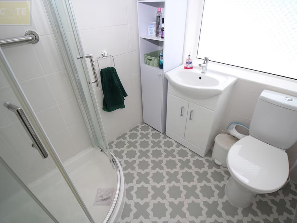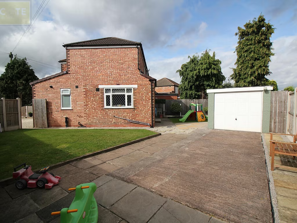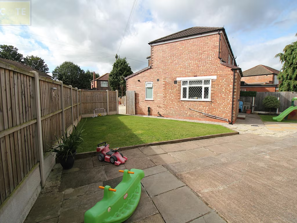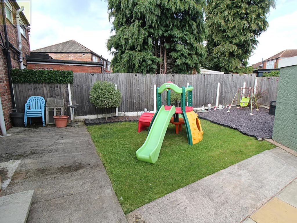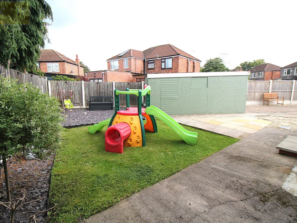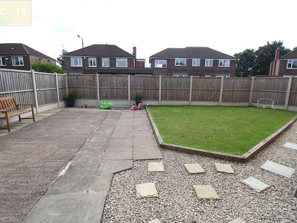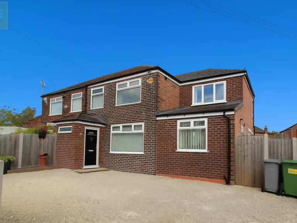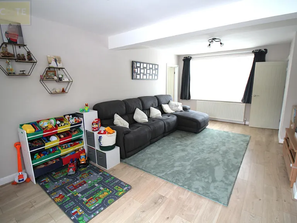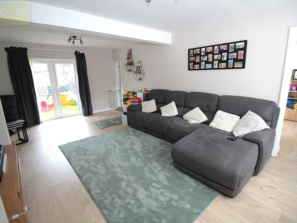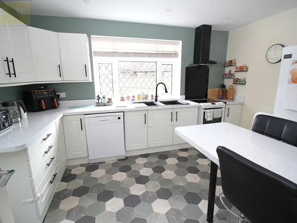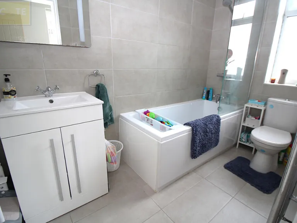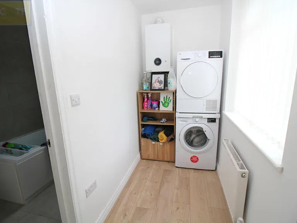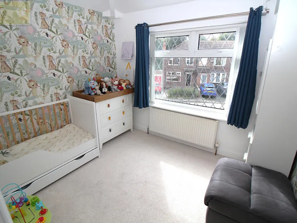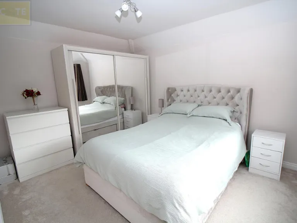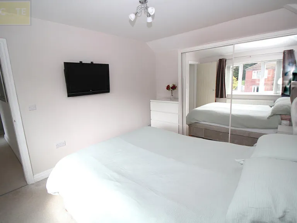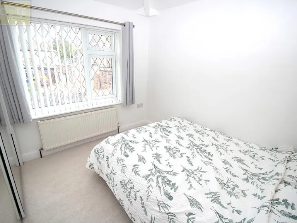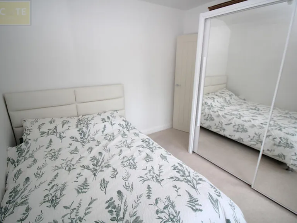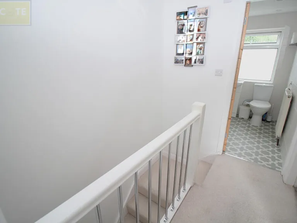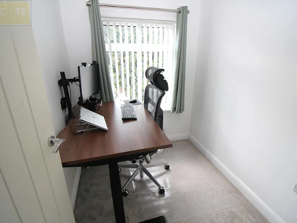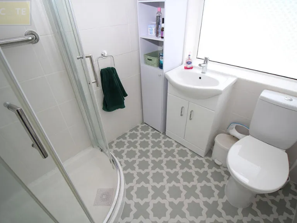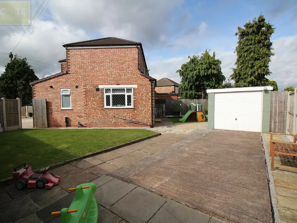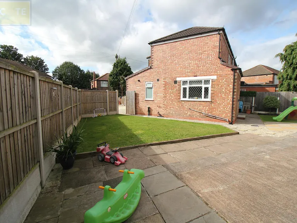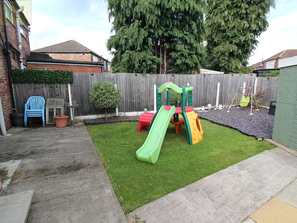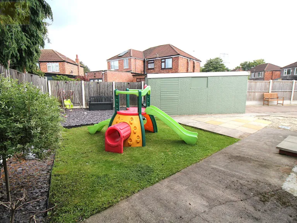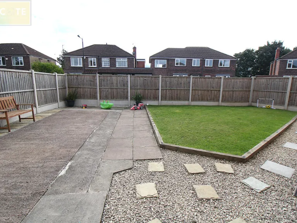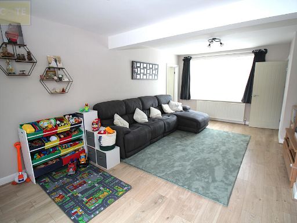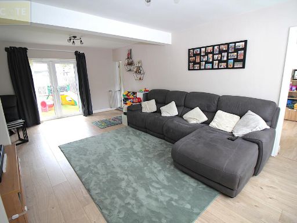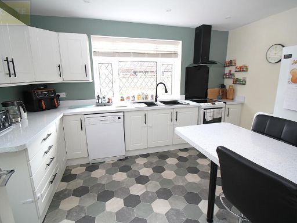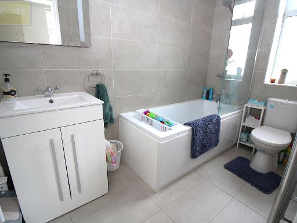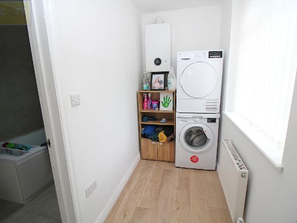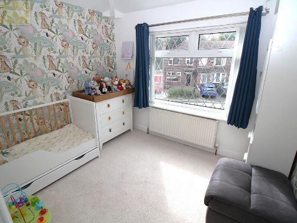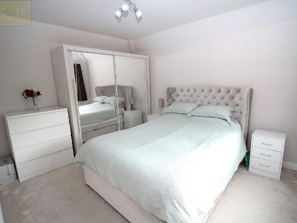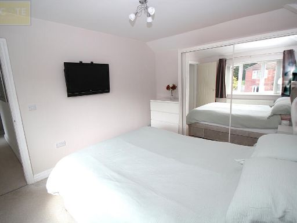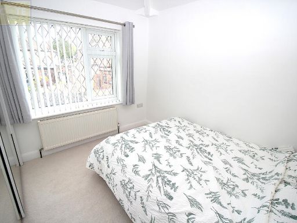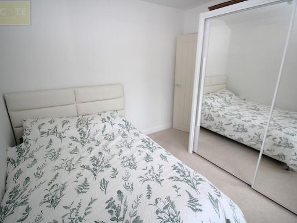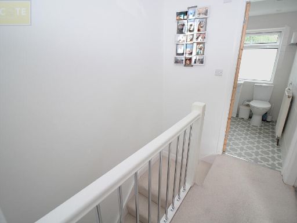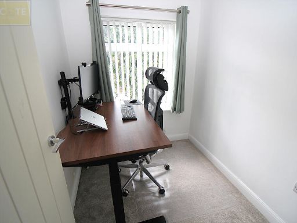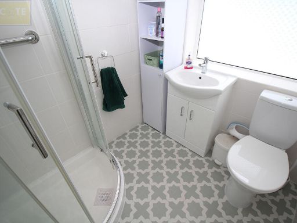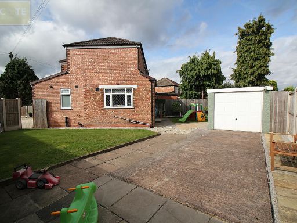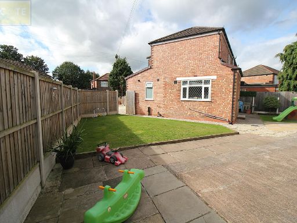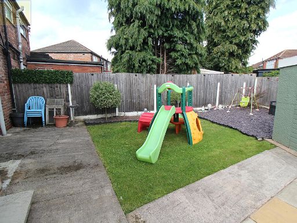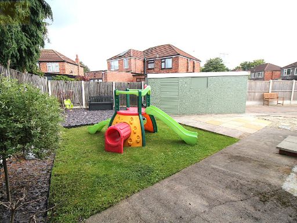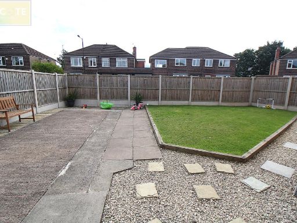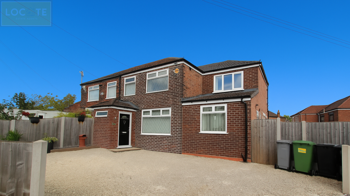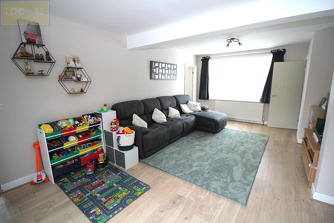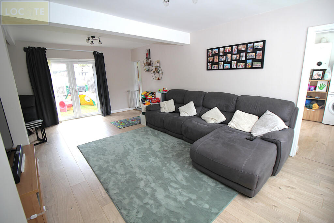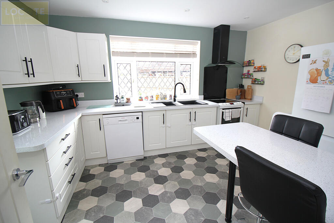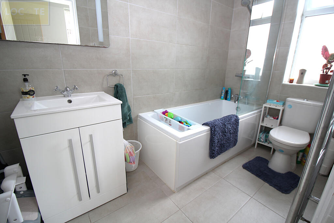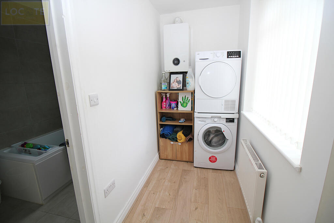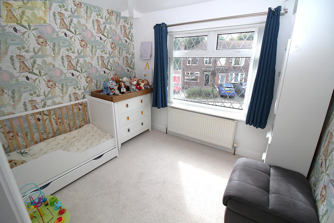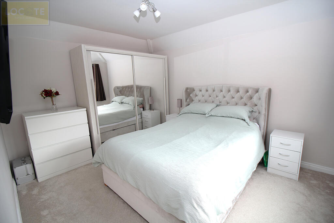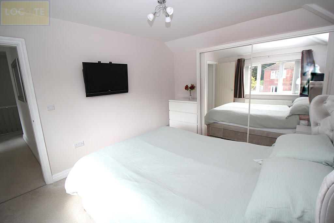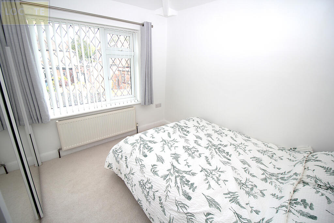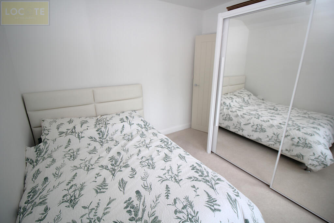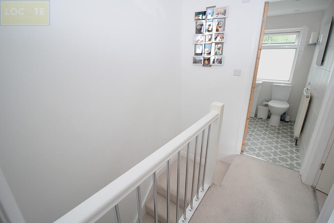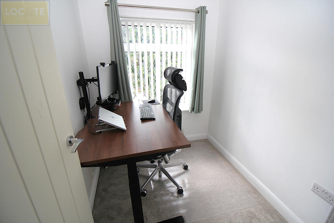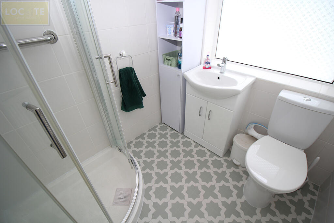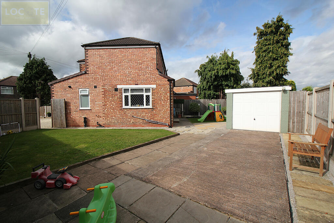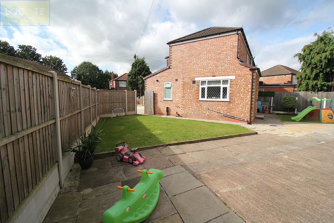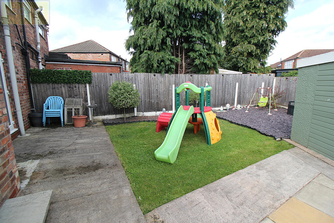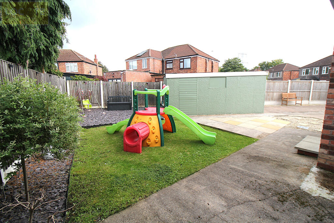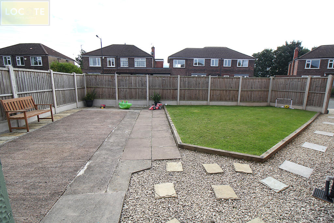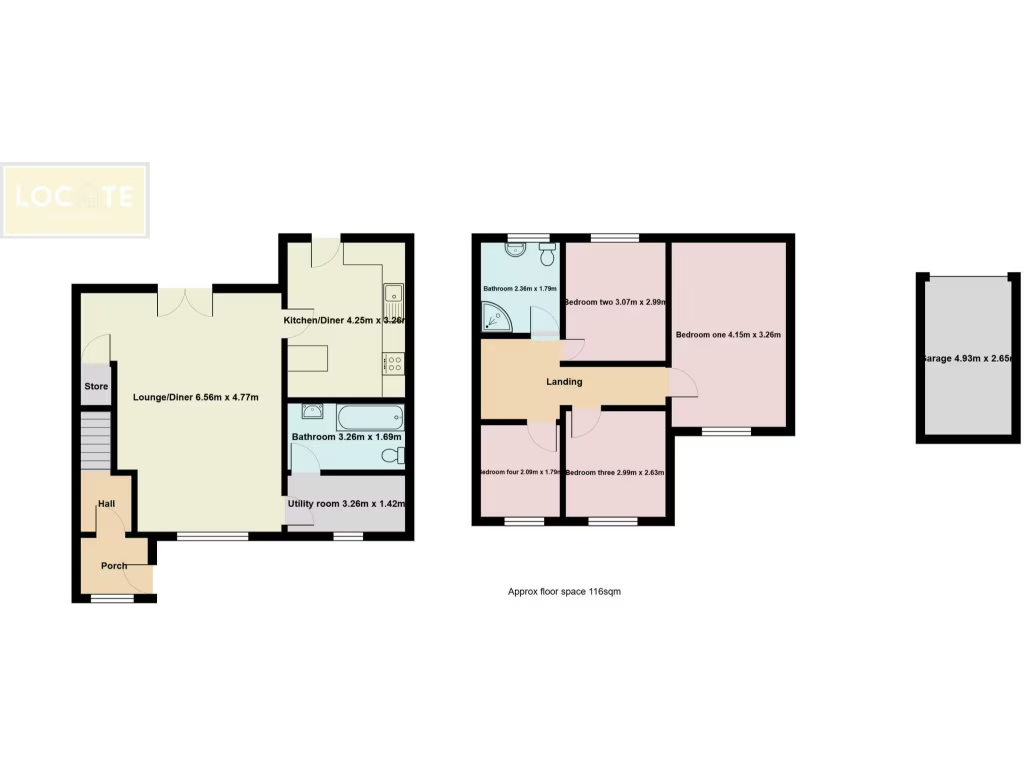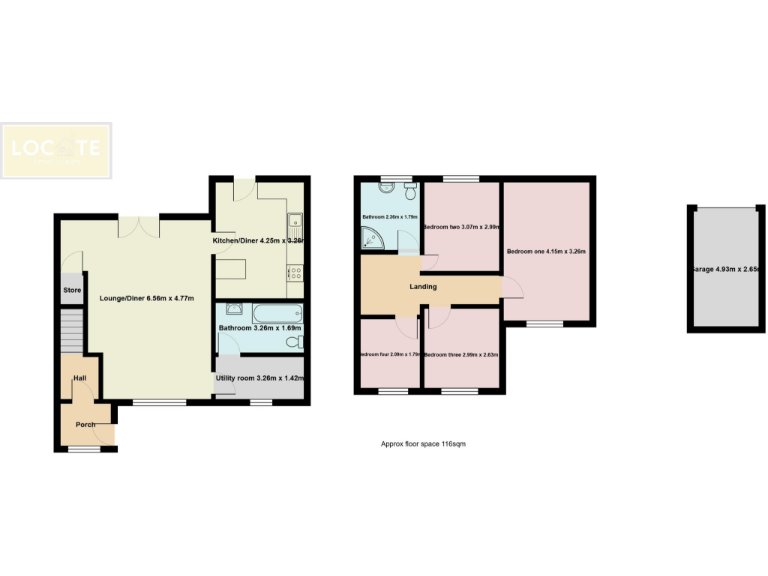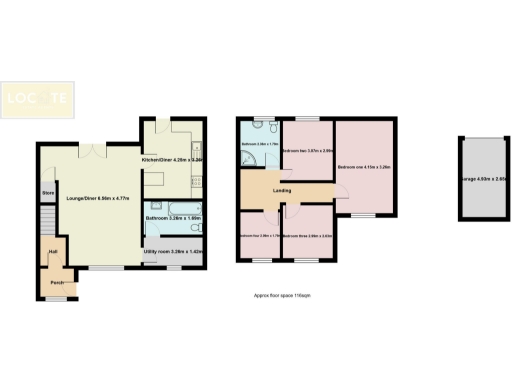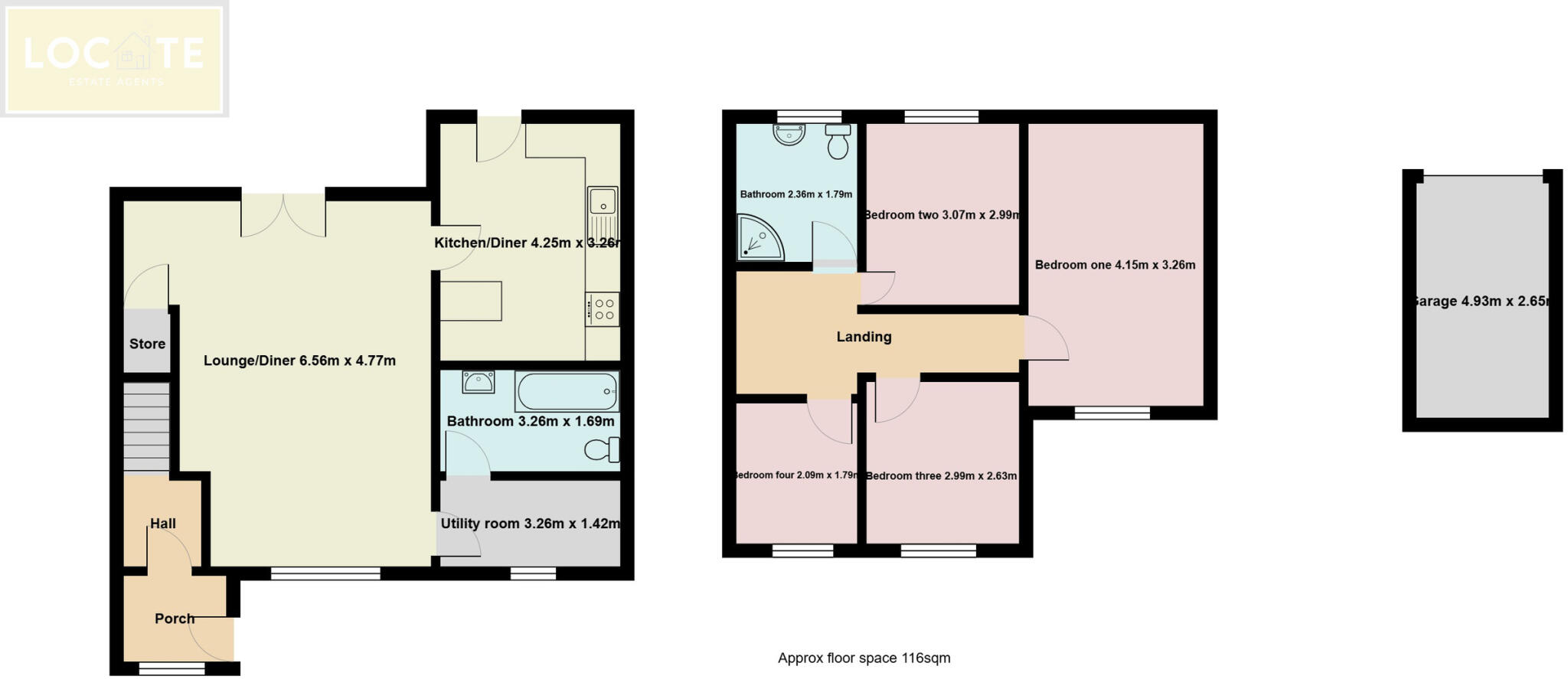Summary - 25 REDESMERE PARK URMSTON MANCHESTER M41 9FP
4 bed 2 bath Semi-Detached
Spacious garden, parking and extension potential near top-rated schools.
Large corner plot with expansive side and rear garden, strong extension potential
Very well presented interior with bright windows and contemporary finishes
Four bedrooms and two bathrooms across a compact 764 sq ft footprint
Detached garage plus ample off-street parking on driveway
Convenient for Urmston Meadows and several highly rated local schools
Tenure not stated; buyer should verify via Land Registry and conveyancer
EPC, services and appliances untested; independent inspection recommended
Modest overall living area for a four-bedroom property
Set on a very large corner plot in sought-after Redesmere Park, this well-presented four-bedroom semi-detached house offers practical family living and clear scope to add value. The current layout provides a porch, hall, lounge/diner, kitchen/diner, ground-floor bathroom, utility room, four first-floor bedrooms and a second bathroom. A detached garage and extensive side/rear garden create extension potential (subject to planning).
Internally the home feels bright and contemporary with laminate flooring, large windows and a sensible multi-story plan across approximately 764 sq ft. Broadband is reported as fast and the property sits close to Urmston Meadows and a selection of highly regarded schools, including a top 10% local grammar school — attractive for families prioritising education.
Practical matters to note: the overall floor area is modest for a four-bedroom house, and tenure details are not provided in the listing. Buyers should commission a full survey and checks on services, EPC and planning if they intend to extend. No flooding risk is reported; mobile signal is average.
This house suits buyers seeking a family home with immediate move-in condition and clear renovation or extension upside. Viewing is advised to assess room proportions and to confirm any specific requirements before purchase.
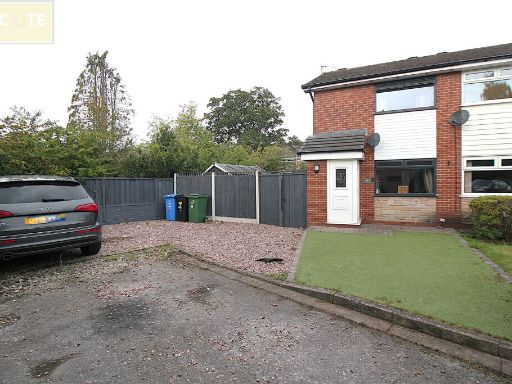 2 bedroom semi-detached house for sale in Lingmell Close, Davyhulme, Manchester, M41 — £299,950 • 2 bed • 1 bath • 603 ft²
2 bedroom semi-detached house for sale in Lingmell Close, Davyhulme, Manchester, M41 — £299,950 • 2 bed • 1 bath • 603 ft²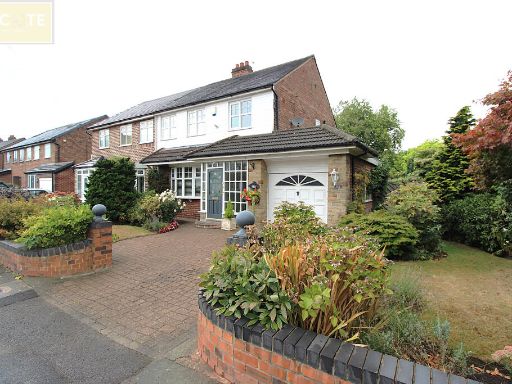 3 bedroom semi-detached house for sale in Ullswater Road, Flixton, M41 — £439,950 • 3 bed • 1 bath
3 bedroom semi-detached house for sale in Ullswater Road, Flixton, M41 — £439,950 • 3 bed • 1 bath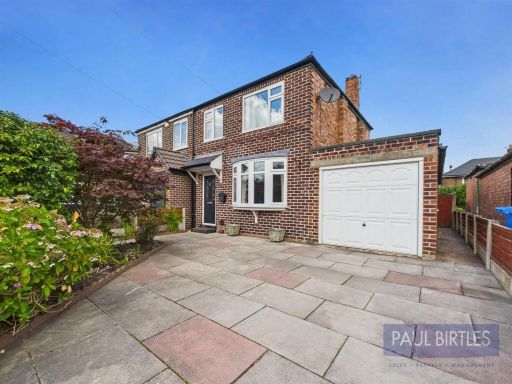 3 bedroom semi-detached house for sale in Redesmere Park, Flixton, Trafford, M41 9EP, M41 — £365,000 • 3 bed • 1 bath • 1025 ft²
3 bedroom semi-detached house for sale in Redesmere Park, Flixton, Trafford, M41 9EP, M41 — £365,000 • 3 bed • 1 bath • 1025 ft²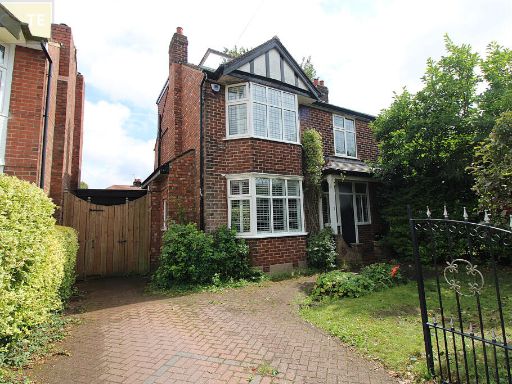 4 bedroom semi-detached house for sale in Moorlands Avenue, Davyhulme, M41 — £595,000 • 4 bed • 2 bath
4 bedroom semi-detached house for sale in Moorlands Avenue, Davyhulme, M41 — £595,000 • 4 bed • 2 bath 4 bedroom end of terrace house for sale in Ascot Drive, Flixton, M41 — £380,000 • 4 bed • 1 bath
4 bedroom end of terrace house for sale in Ascot Drive, Flixton, M41 — £380,000 • 4 bed • 1 bath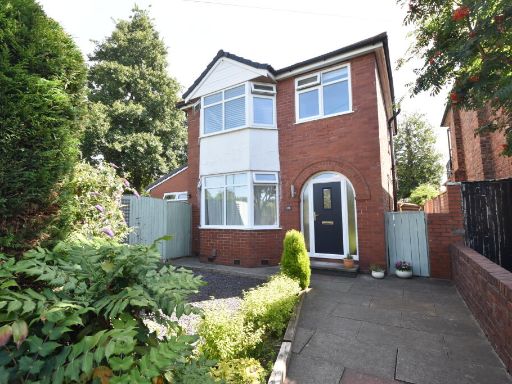 3 bedroom detached house for sale in Woodsend Road, Flixton, M41 — £550,000 • 3 bed • 1 bath • 1459 ft²
3 bedroom detached house for sale in Woodsend Road, Flixton, M41 — £550,000 • 3 bed • 1 bath • 1459 ft²