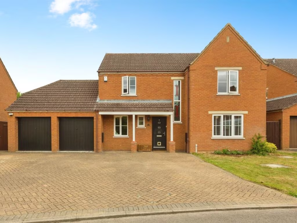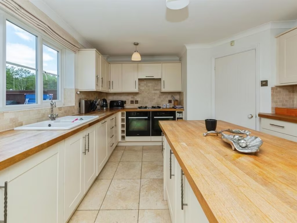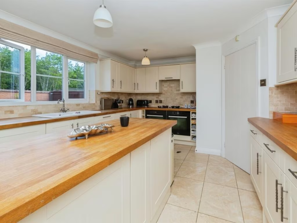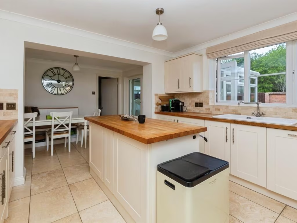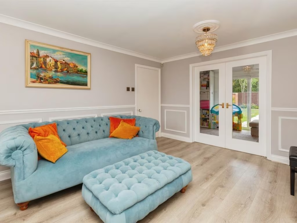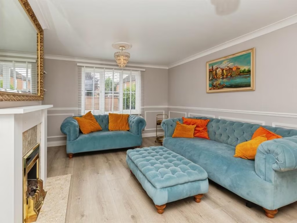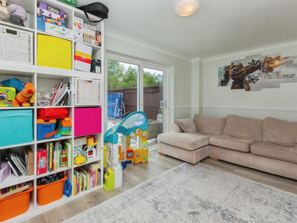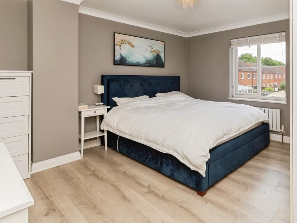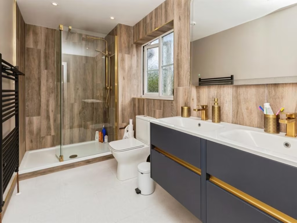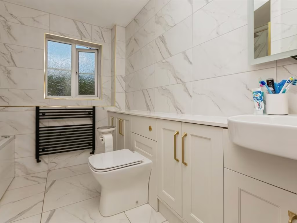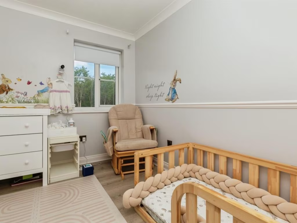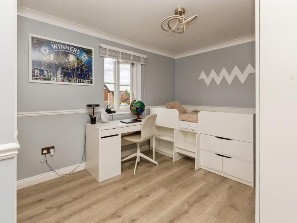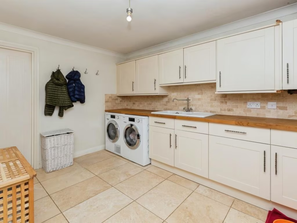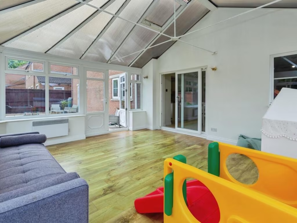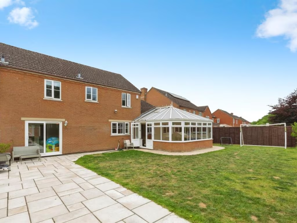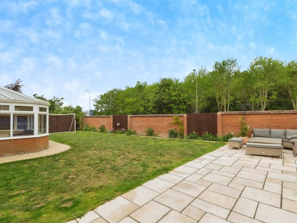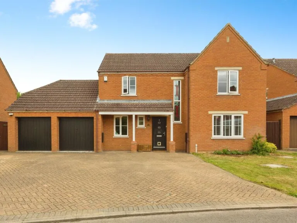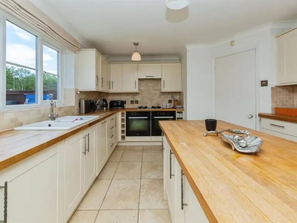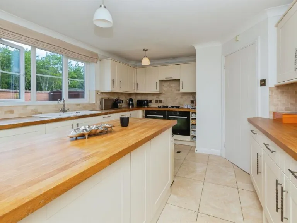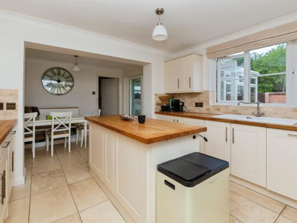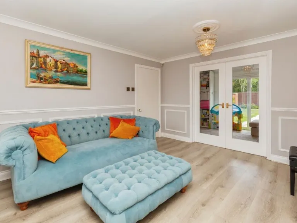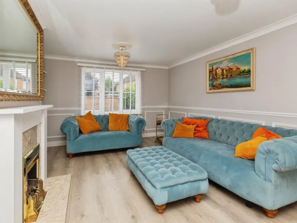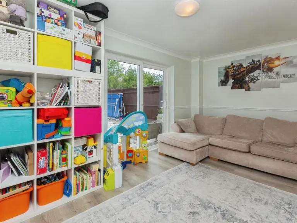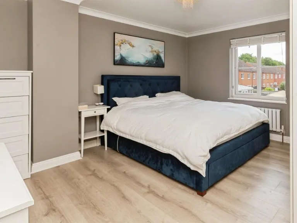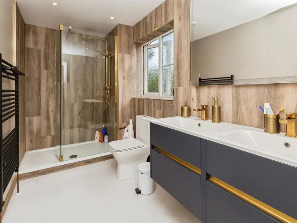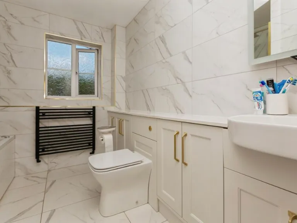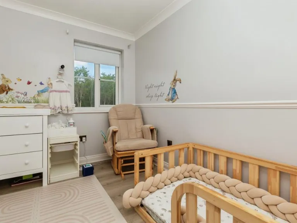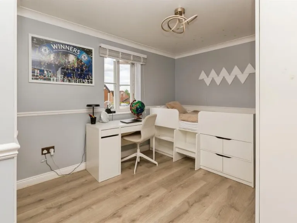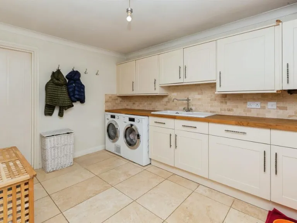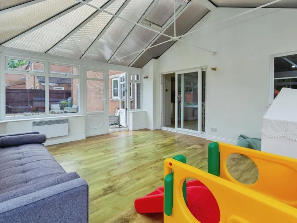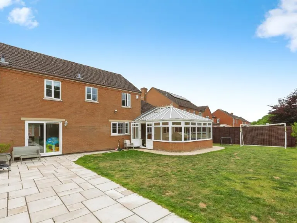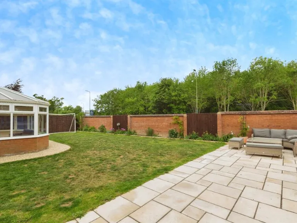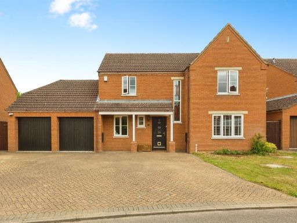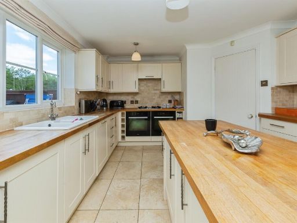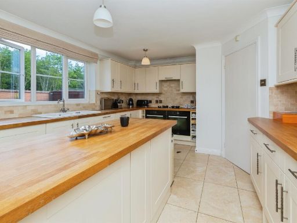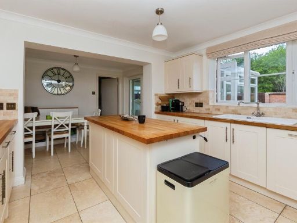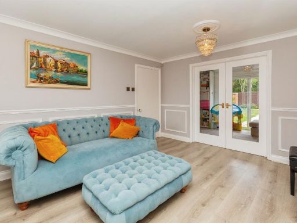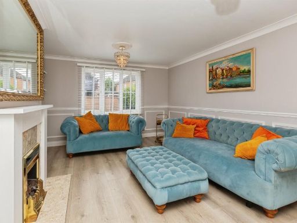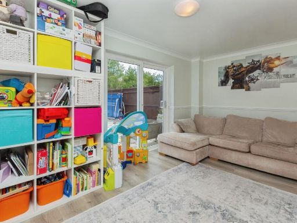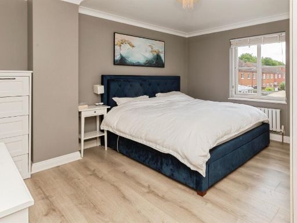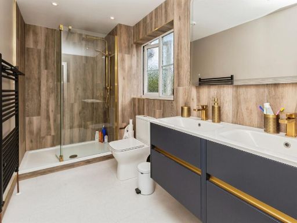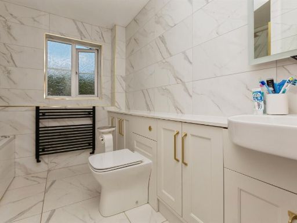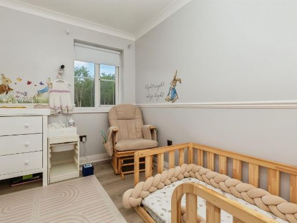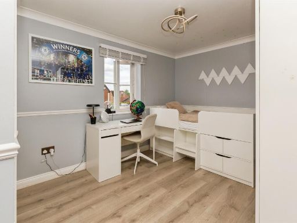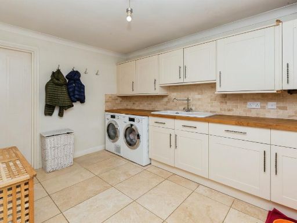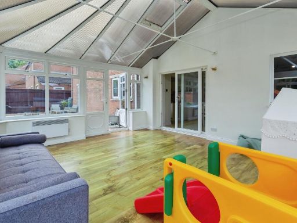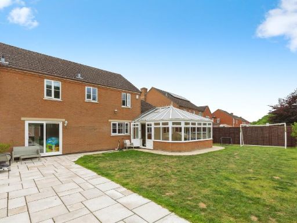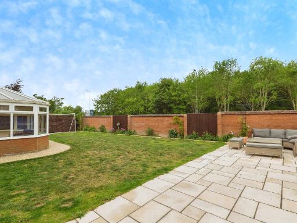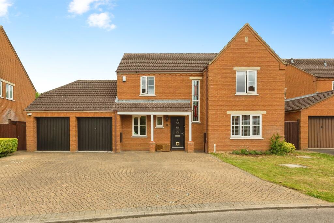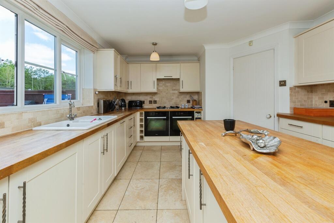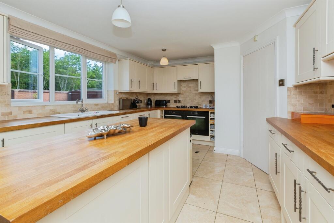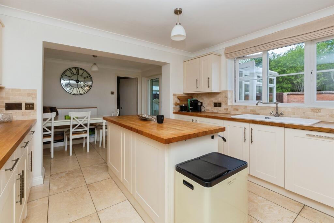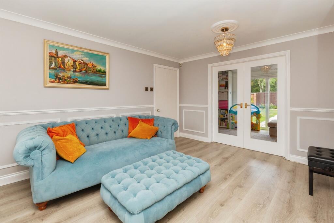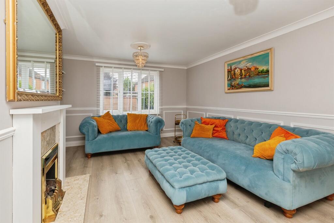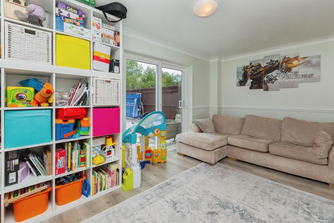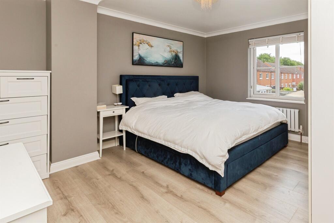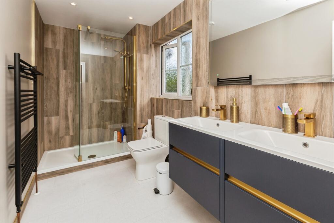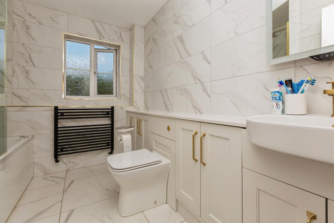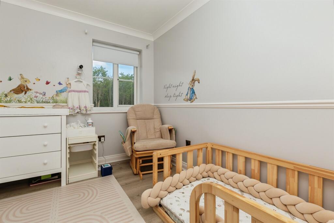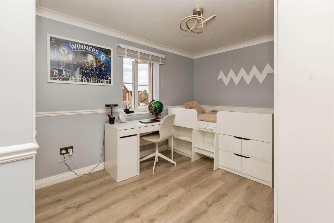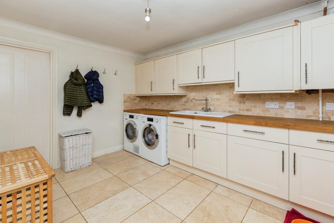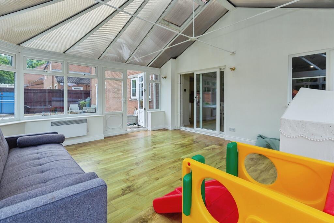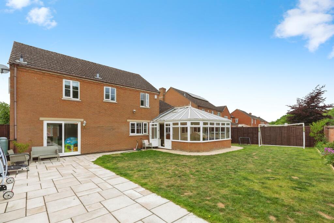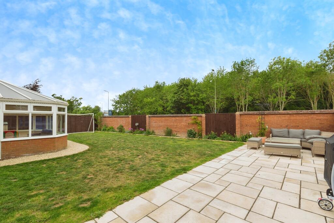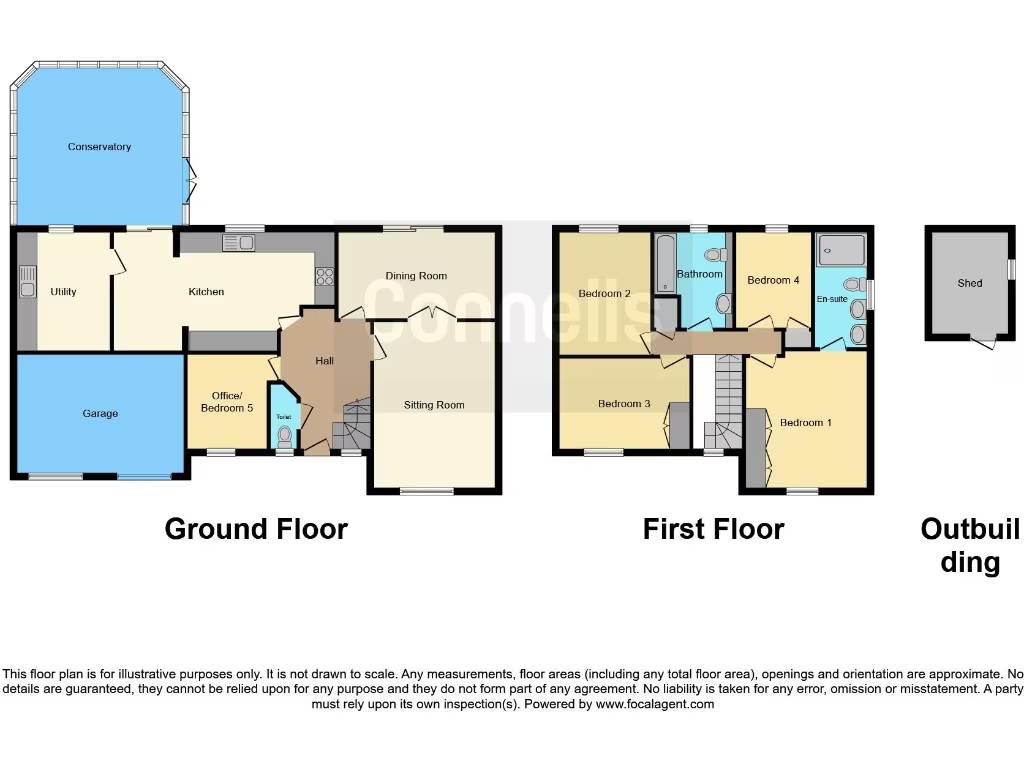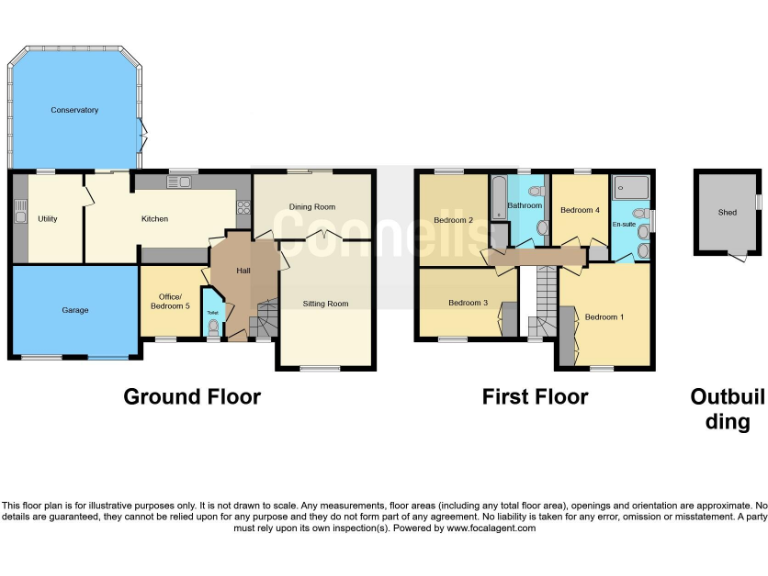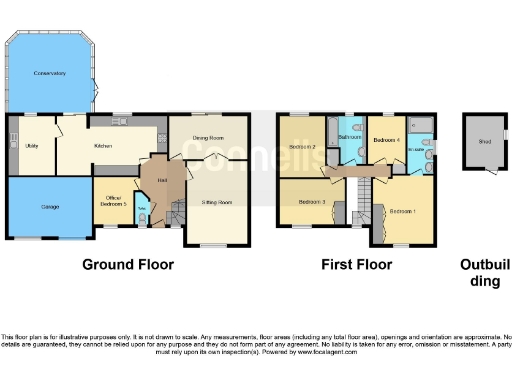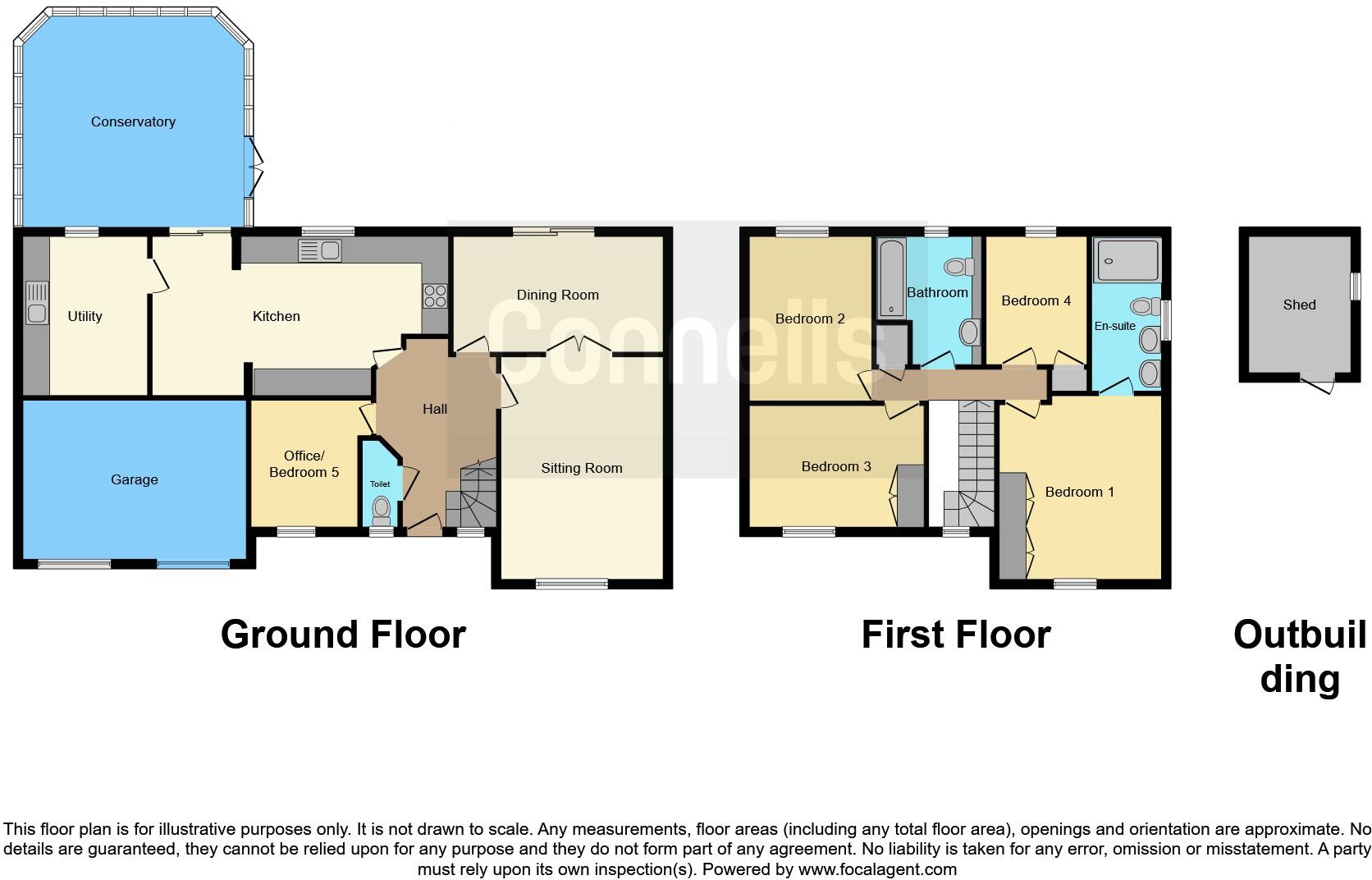Summary - 39 HANSON ROAD ABINGDON OX14 1YL
4 bed 2 bath Detached
Large four-bedroom detached family home with conservatory, double garage and generous garden — chain free.
Approximately 2,112 sq ft including double garage
Chain free — ready for a quick sale
Four bedrooms plus versatile fifth reception/office
Four reception rooms including conservatory
Large utility with garage access; practical family layout
Block‑paved driveway for several cars; large plot and garden
Built 1991–1995; modern construction (not period)
Council tax described as expensive; confirm measurements and services
Set on a large plot in a sought-after Abingdon neighbourhood, this chain-free detached house offers flexible family living across approximately 2,112 sq ft. The ground floor includes an open-plan kitchen/diner with island, four reception rooms (one currently used as an office/bedroom five) and a bright conservatory that opens onto an extended patio and private rear garden — ideal for family entertaining and outdoor play.
Upstairs are four well-proportioned bedrooms, including a master with en suite, and a recently modernised family bathroom. Practical features include a large utility room with direct access to the double garage, substantial block‑paved driveway providing off-street parking for several cars, and good broadband and mobile signal for home working.
Important considerations: the home was built in the early 1990s so it is modern rather than period; double glazing is present but install date is unknown; council tax is listed as expensive. Measurements in the brochure should be rechecked and buyers are advised to verify appliances, services and legal title as part of due diligence.
This property suits growing families seeking space, versatile reception areas and strong local amenities — with several good primary and secondary schools nearby. Offered freehold and chain-free, it provides scope for modest updating or reconfiguration to suit changing family needs.
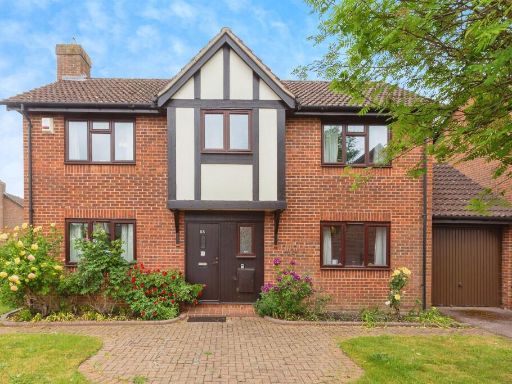 4 bedroom detached house for sale in Alexander Close, ABINGDON, OX14 — £475,000 • 4 bed • 2 bath • 1027 ft²
4 bedroom detached house for sale in Alexander Close, ABINGDON, OX14 — £475,000 • 4 bed • 2 bath • 1027 ft²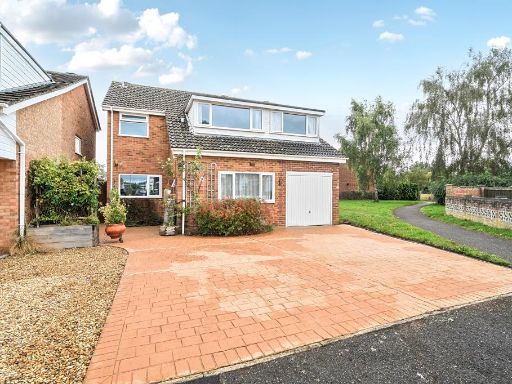 5 bedroom detached house for sale in Abingdon, Oxfordshire, OX14 — £495,000 • 5 bed • 1 bath • 1845 ft²
5 bedroom detached house for sale in Abingdon, Oxfordshire, OX14 — £495,000 • 5 bed • 1 bath • 1845 ft²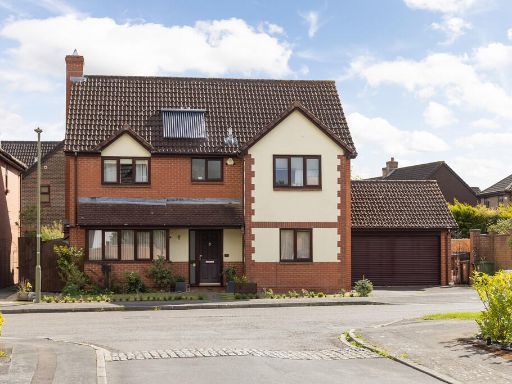 4 bedroom detached house for sale in Abingdon, Oxfordshire, OX14 — £725,000 • 4 bed • 3 bath • 2213 ft²
4 bedroom detached house for sale in Abingdon, Oxfordshire, OX14 — £725,000 • 4 bed • 3 bath • 2213 ft²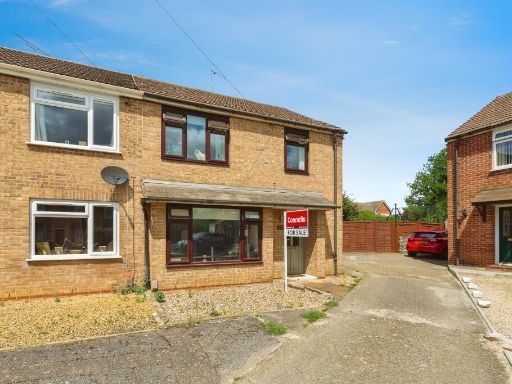 4 bedroom end of terrace house for sale in Fieldside, Abingdon, OX14 — £425,000 • 4 bed • 1 bath • 829 ft²
4 bedroom end of terrace house for sale in Fieldside, Abingdon, OX14 — £425,000 • 4 bed • 1 bath • 829 ft²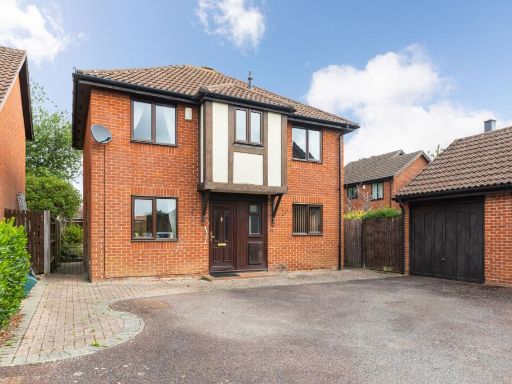 4 bedroom detached house for sale in Alexander Close, Abingdon, OX14 — £475,000 • 4 bed • 1 bath • 1087 ft²
4 bedroom detached house for sale in Alexander Close, Abingdon, OX14 — £475,000 • 4 bed • 1 bath • 1087 ft²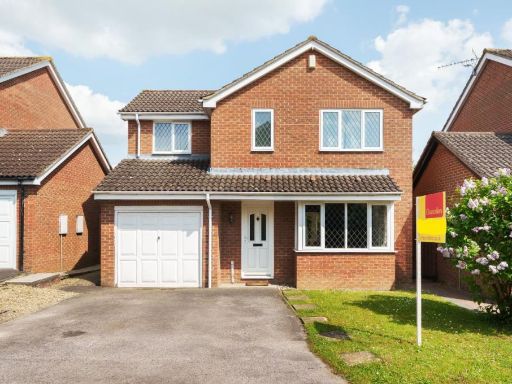 4 bedroom detached house for sale in Abingdon, Oxfordshire, OX14 — £525,000 • 4 bed • 2 bath • 1065 ft²
4 bedroom detached house for sale in Abingdon, Oxfordshire, OX14 — £525,000 • 4 bed • 2 bath • 1065 ft²