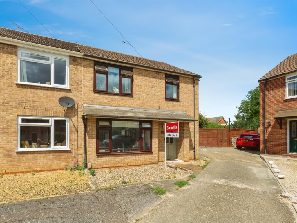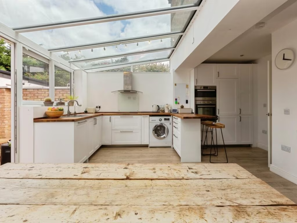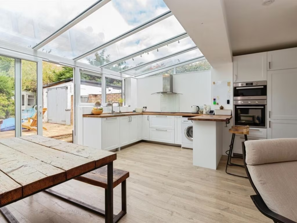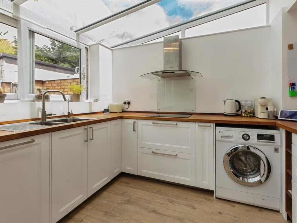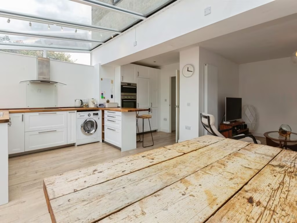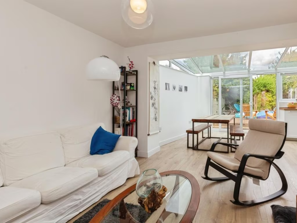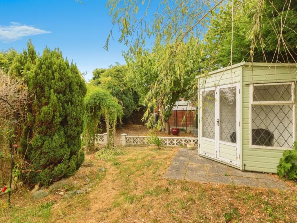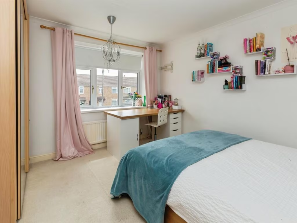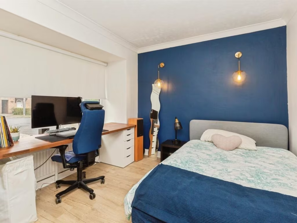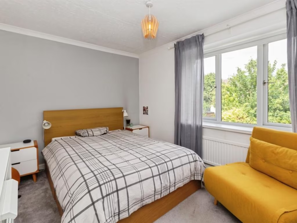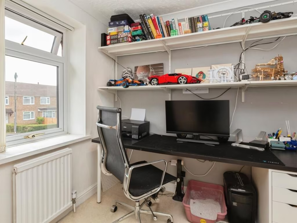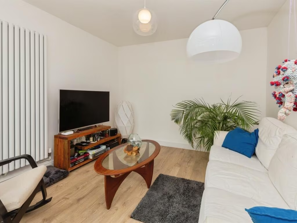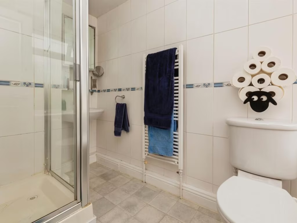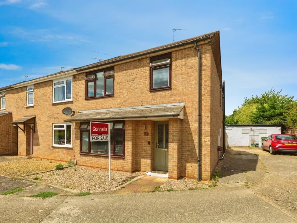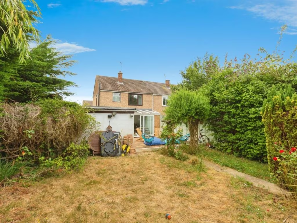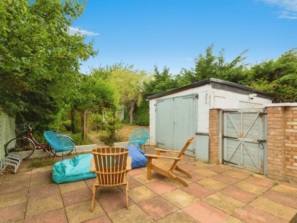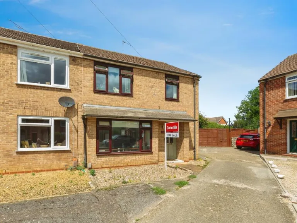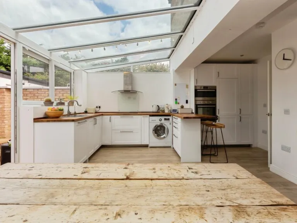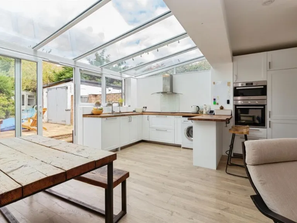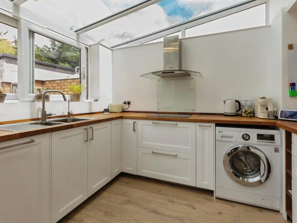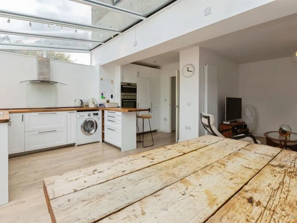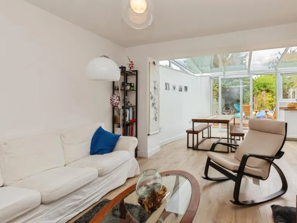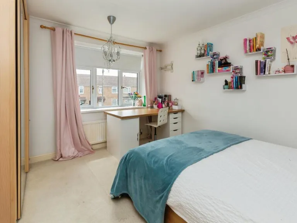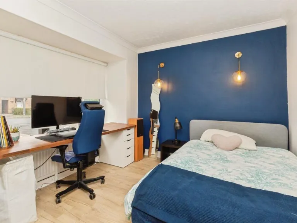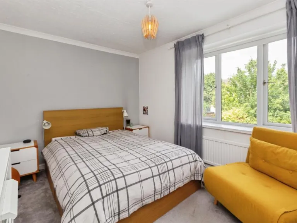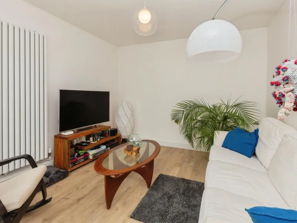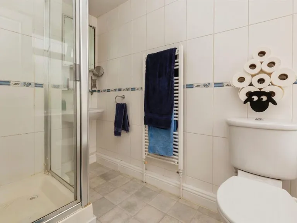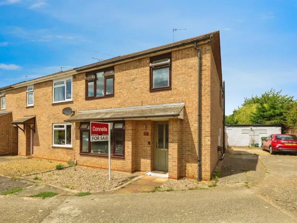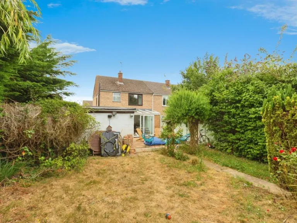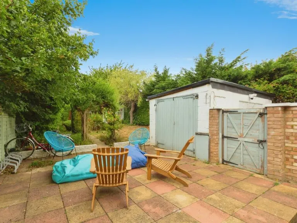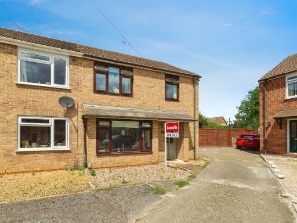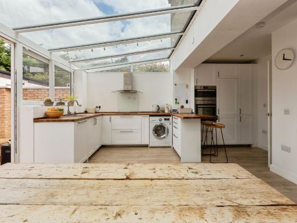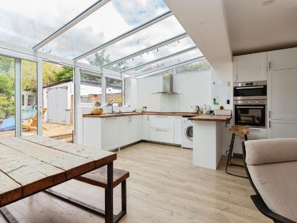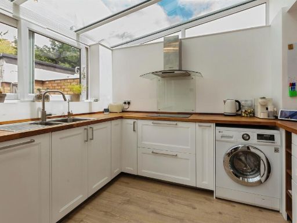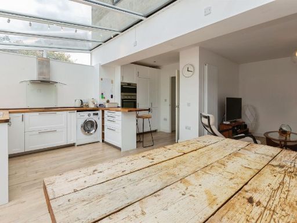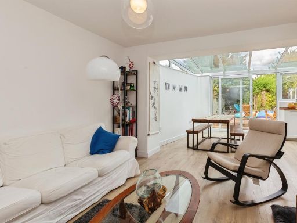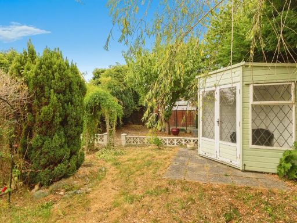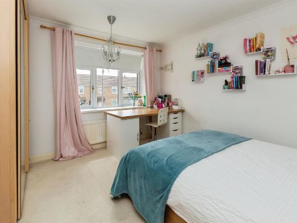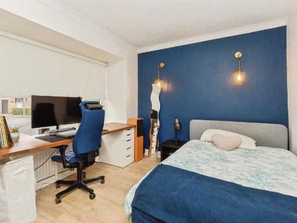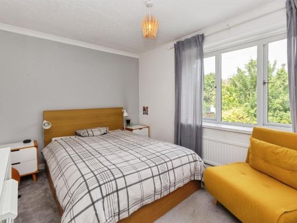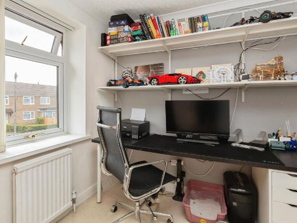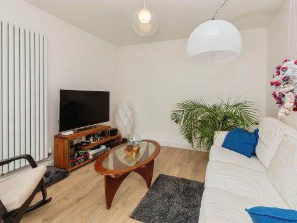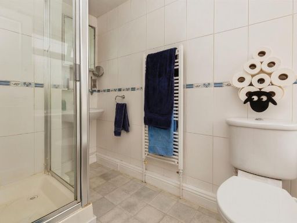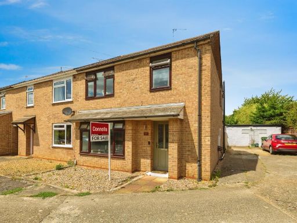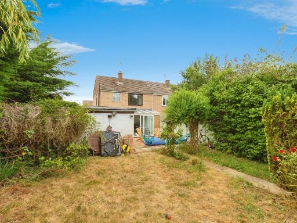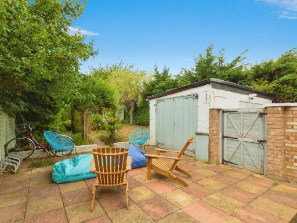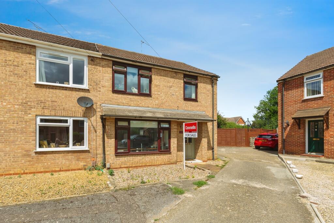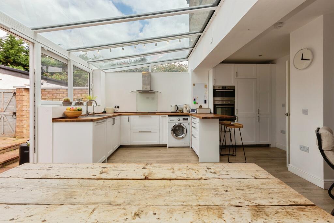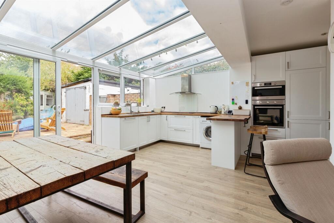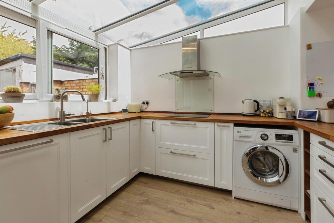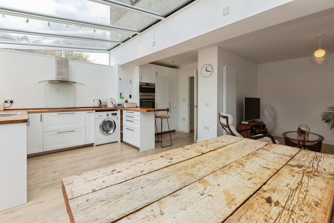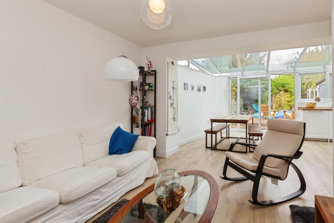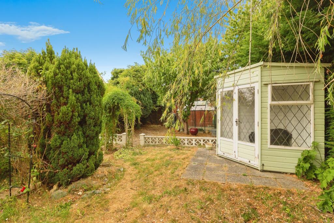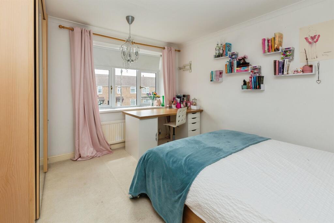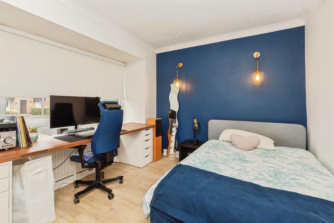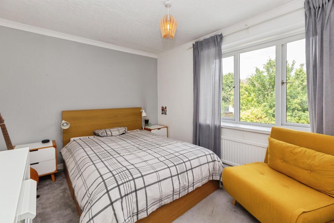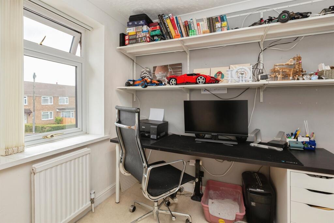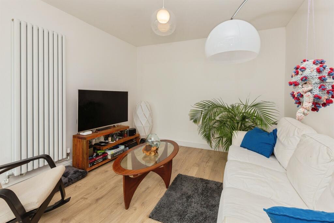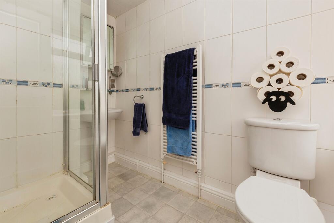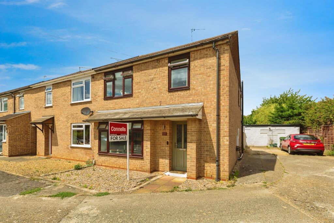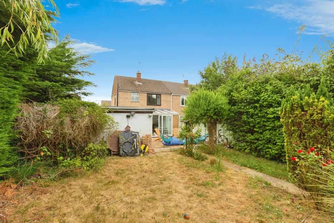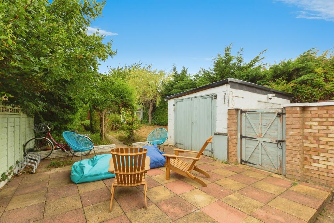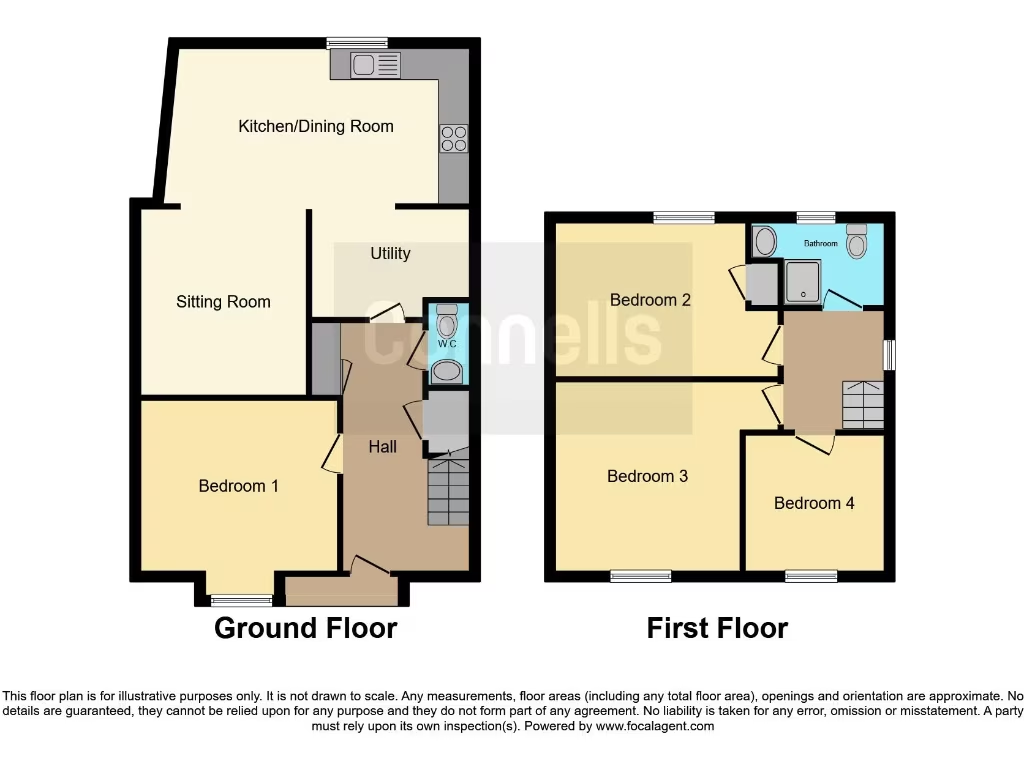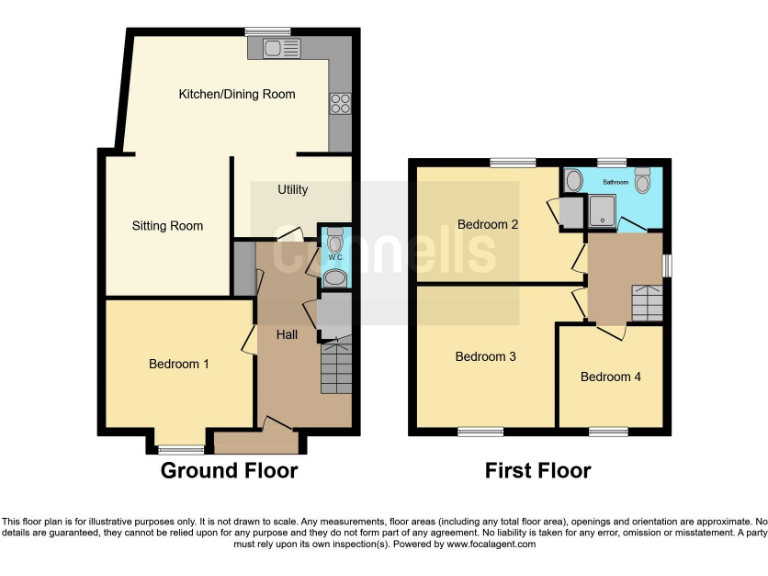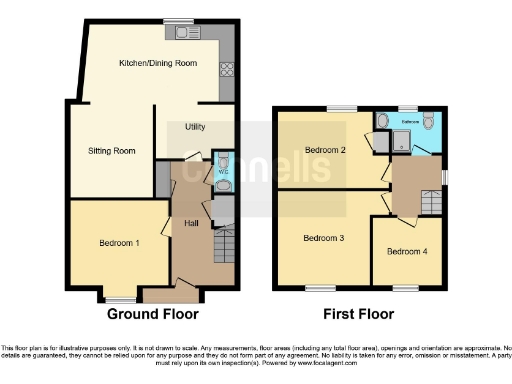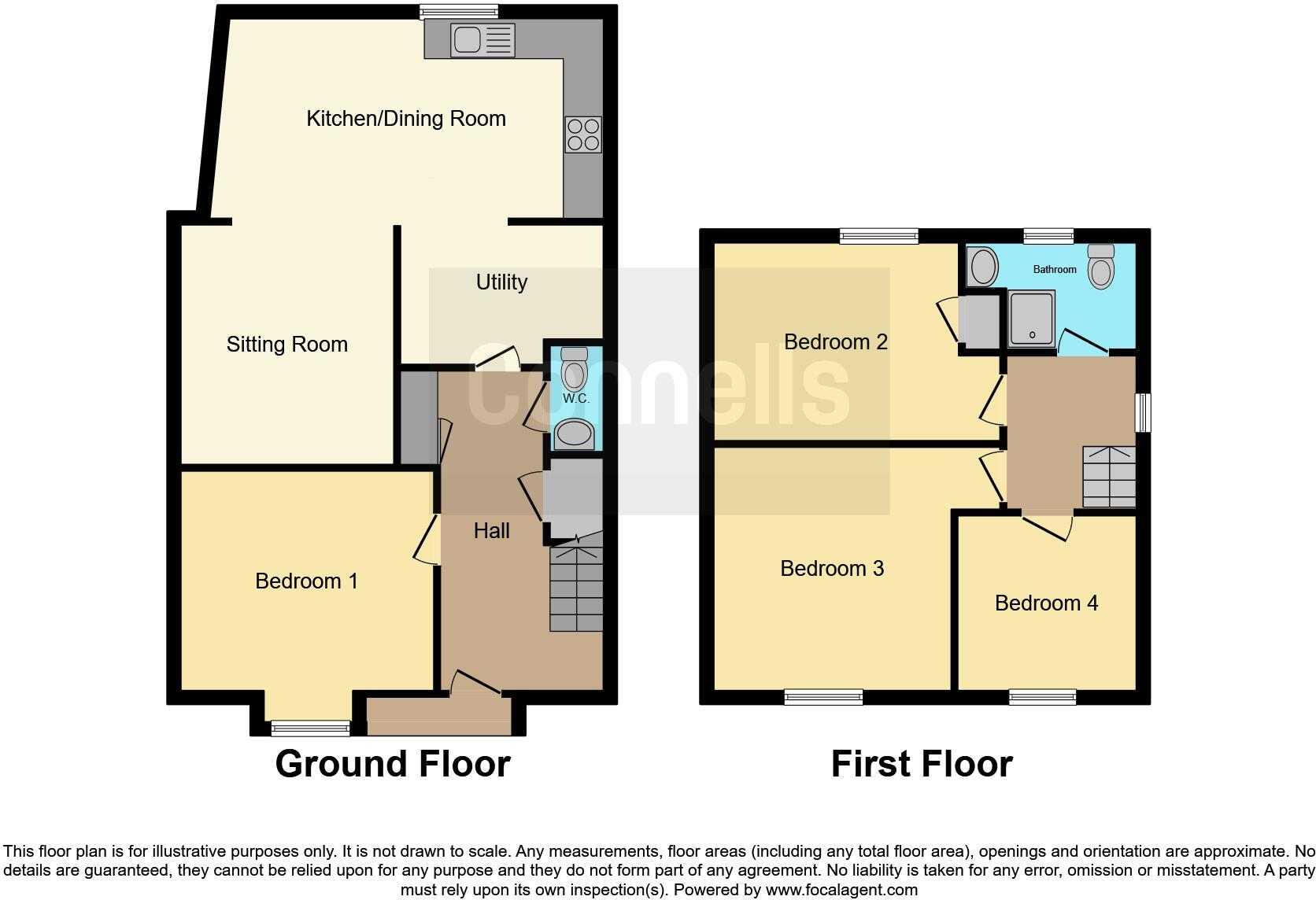Summary - 22 FIELDSIDE ABINGDON OX14 1JT
4 bed 1 bath End of Terrace
Bright open-plan living, large garden and garage — ideal for growing families..
- Large private rear garden with patio, summer house and greenhouse
- Extended open-plan kitchen, dining and living area, very light
- Driveway parking for two cars plus single garage
- Four bedrooms, but overall internal area is modest (≈829 sq ft)
- Single family bathroom only upstairs
- Constructed 1950s–1960s; external walls assumed without insulation
- Double glazing fitted after 2002; mains gas boiler and radiators
- Measurements are guidance only; buyers should verify details
This extended four-bedroom end-of-terrace in Fieldside, Abingdon offers practical family living with an impressive private rear garden and useful outbuildings. The rear extension provides a bright, open-plan kitchen, dining and living space that opens onto a large patio and lawn — excellent for family life and entertaining. Driveway parking for two cars and a garage add everyday convenience.
Internally the layout is versatile: a ground-floor room currently used as a sitting room has been adapted as a fourth bedroom or home office, and there’s a utility area plus a guest WC. Upstairs are three further bedrooms served by a single modern family bathroom. Double glazing was fitted after 2002 and heating is mains gas with boiler and radiators.
Buyers should note the home’s overall footprint is modest (approximately 829 sq ft) and the property was constructed in the 1950s–1960s using system-built methods; external walls are assumed to lack cavity insulation. There is only one bathroom. Measurements in the listing are for guidance only; prospective purchasers should verify all sizes and services before committing.
Positioned in a largely affluent, family-oriented terrace area, the house benefits from fast broadband, excellent mobile signal and good local schools, with regular buses into Abingdon and Oxford. The low flood risk and driveway/garage parking make this a practical family buy with scope for updating and value-led refurbishment.
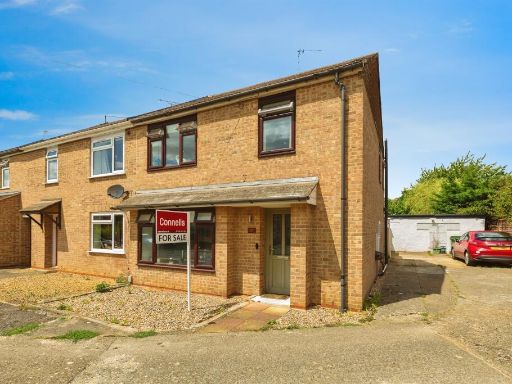 4 bedroom end of terrace house for sale in Fieldside, Abingdon, OX14 — £425,000 • 4 bed • 1 bath • 829 ft²
4 bedroom end of terrace house for sale in Fieldside, Abingdon, OX14 — £425,000 • 4 bed • 1 bath • 829 ft²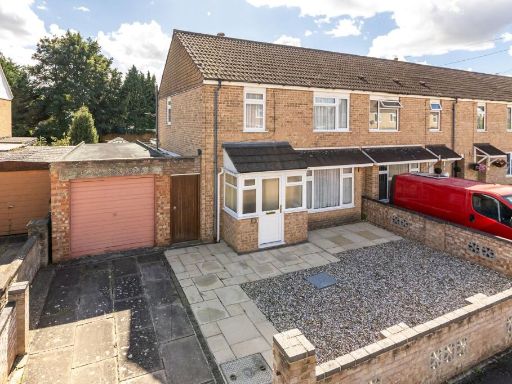 3 bedroom end of terrace house for sale in Crosslands Drive, Abingdon, OX14 — £375,000 • 3 bed • 1 bath • 850 ft²
3 bedroom end of terrace house for sale in Crosslands Drive, Abingdon, OX14 — £375,000 • 3 bed • 1 bath • 850 ft²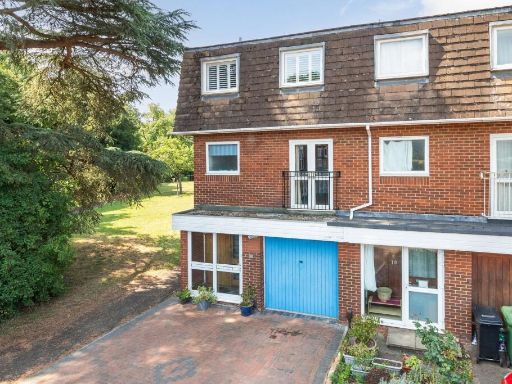 4 bedroom terraced house for sale in Bailie Close, Abingdon, OX14 — £425,000 • 4 bed • 1 bath • 1238 ft²
4 bedroom terraced house for sale in Bailie Close, Abingdon, OX14 — £425,000 • 4 bed • 1 bath • 1238 ft²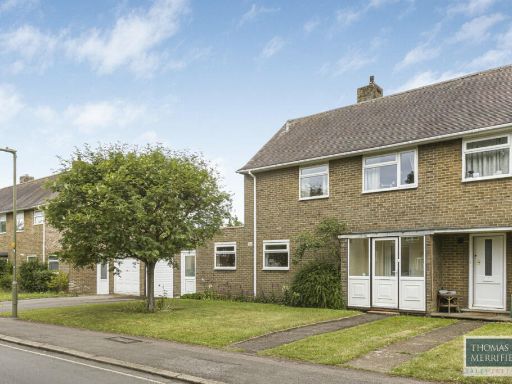 3 bedroom semi-detached house for sale in Boxhill Walk, Abingdon, OX14 — £450,000 • 3 bed • 2 bath • 1423 ft²
3 bedroom semi-detached house for sale in Boxhill Walk, Abingdon, OX14 — £450,000 • 3 bed • 2 bath • 1423 ft²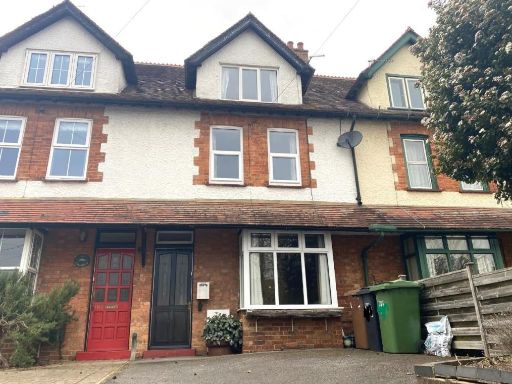 4 bedroom town house for sale in Abingdon, Oxfordshire, OX14 — £485,000 • 4 bed • 1 bath • 1442 ft²
4 bedroom town house for sale in Abingdon, Oxfordshire, OX14 — £485,000 • 4 bed • 1 bath • 1442 ft²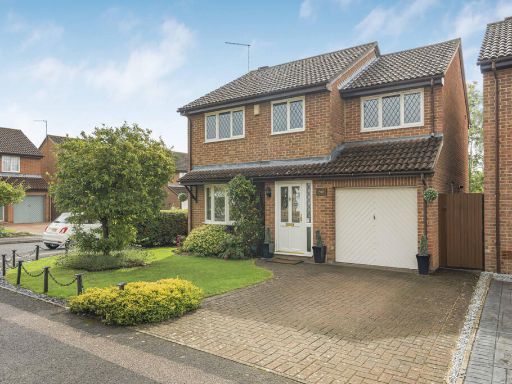 4 bedroom detached house for sale in Kysbie Close, Abingdon, OX14 — £550,000 • 4 bed • 1 bath • 1207 ft²
4 bedroom detached house for sale in Kysbie Close, Abingdon, OX14 — £550,000 • 4 bed • 1 bath • 1207 ft²