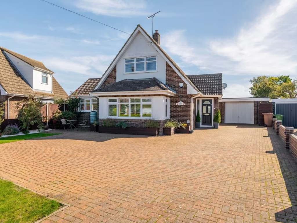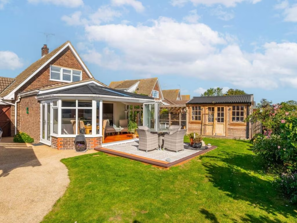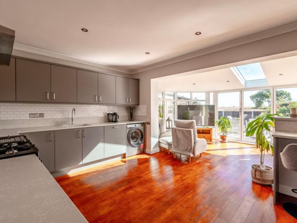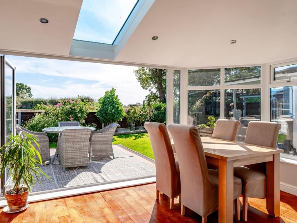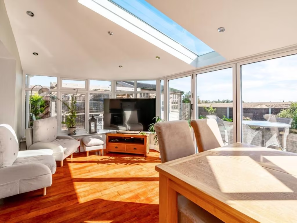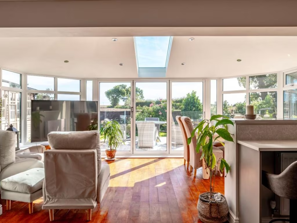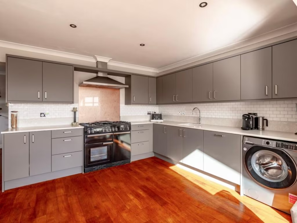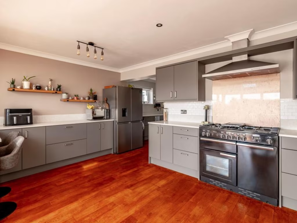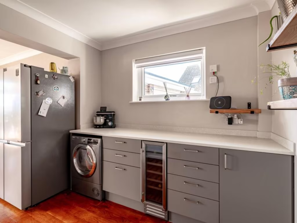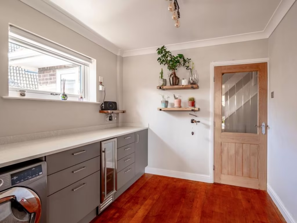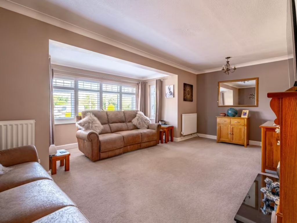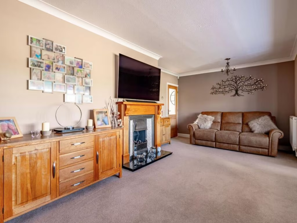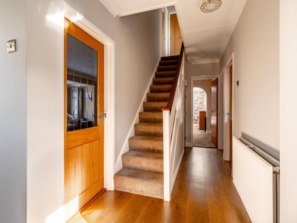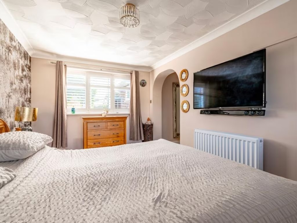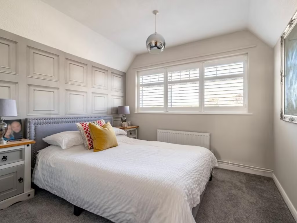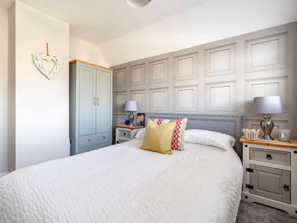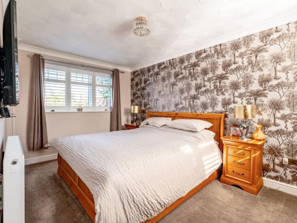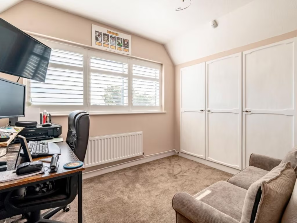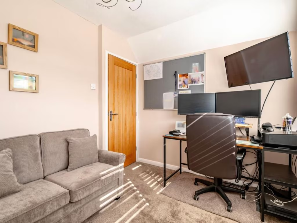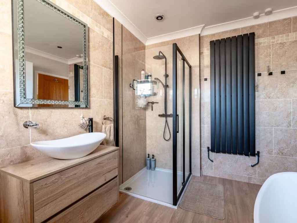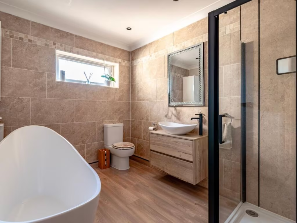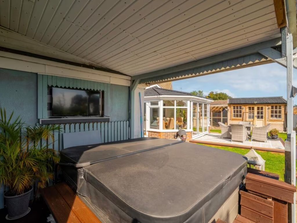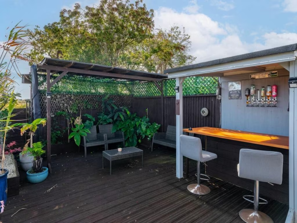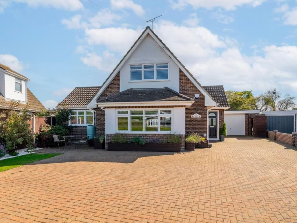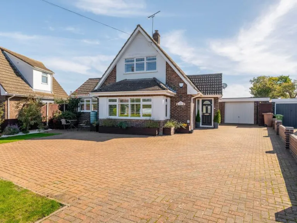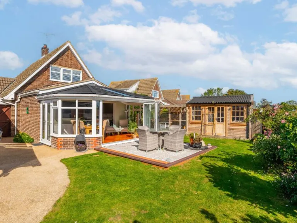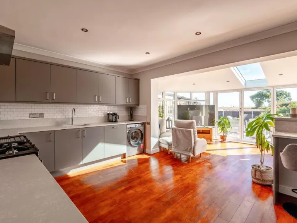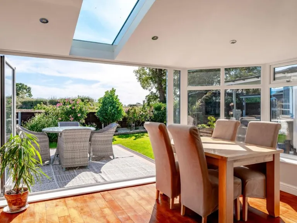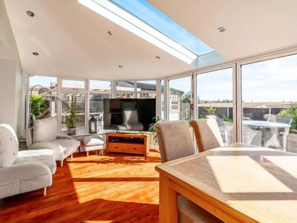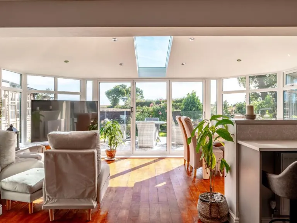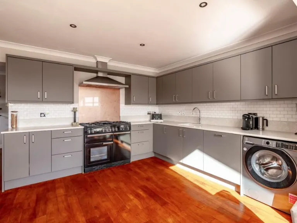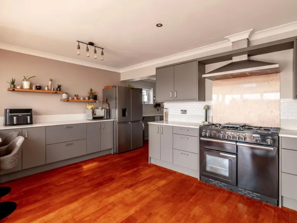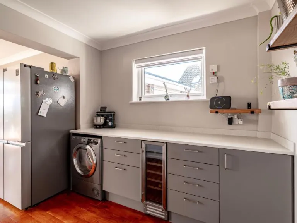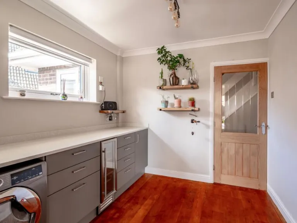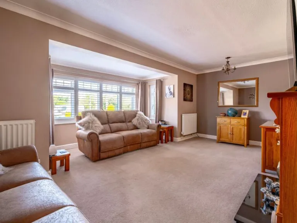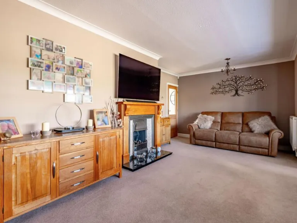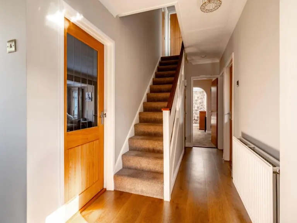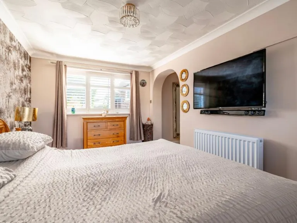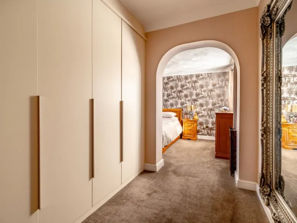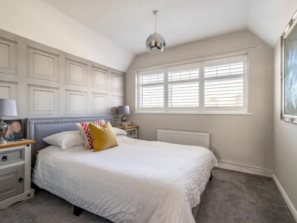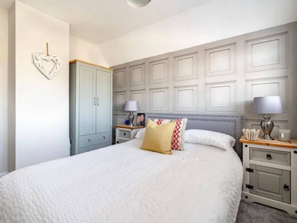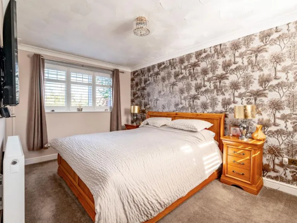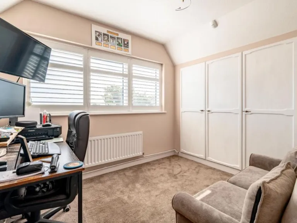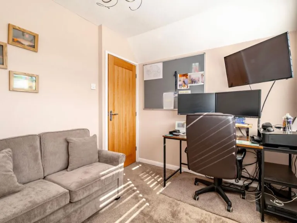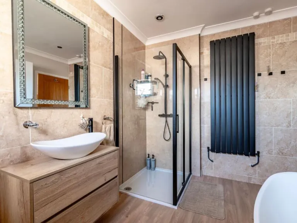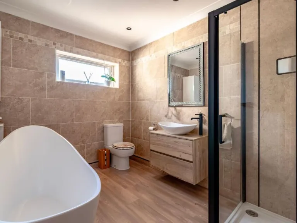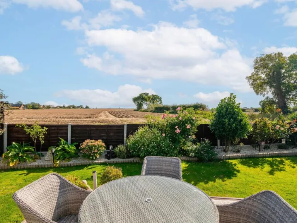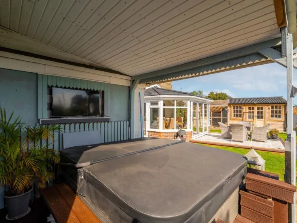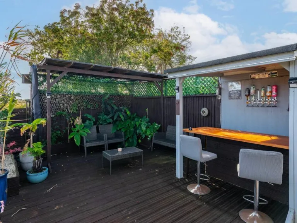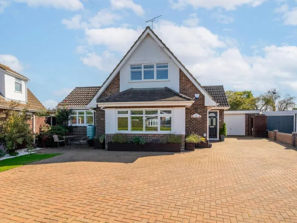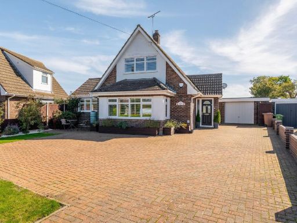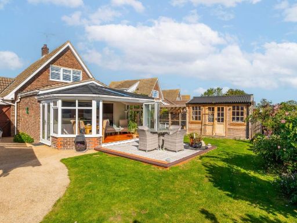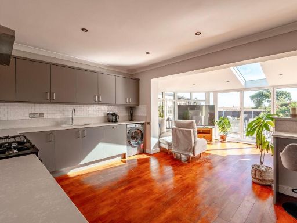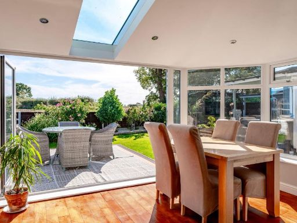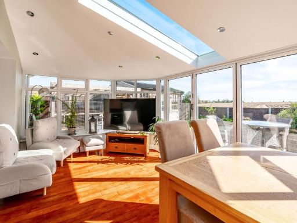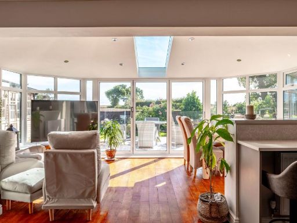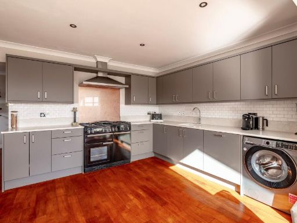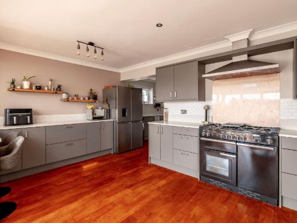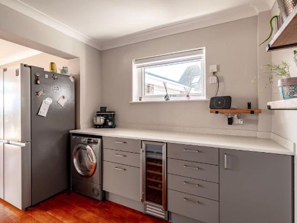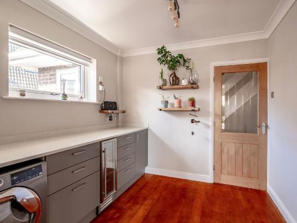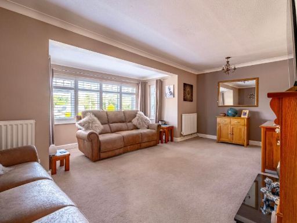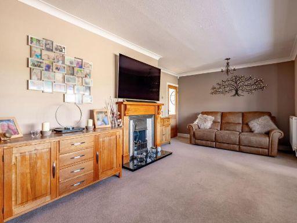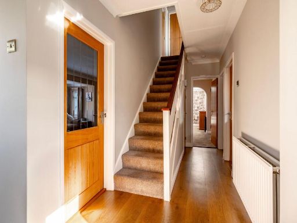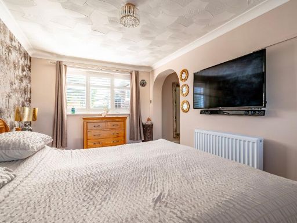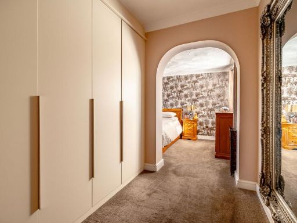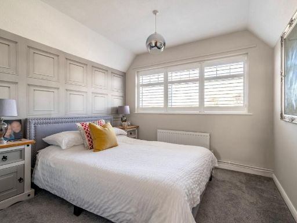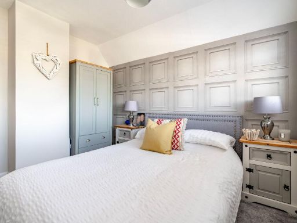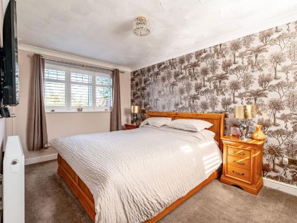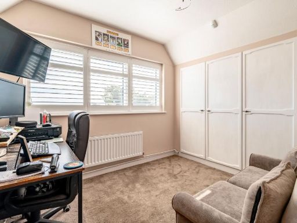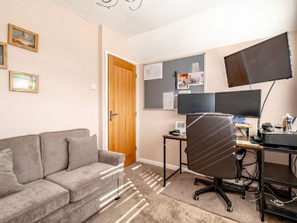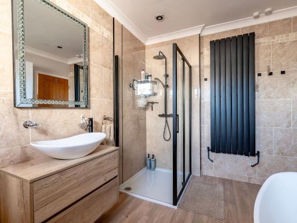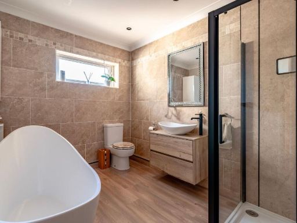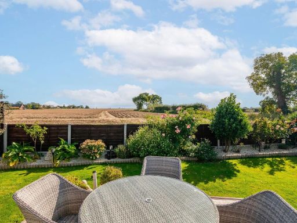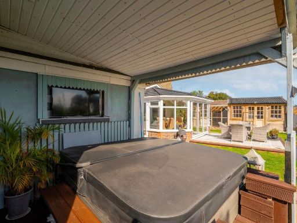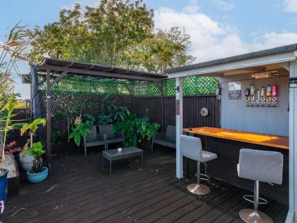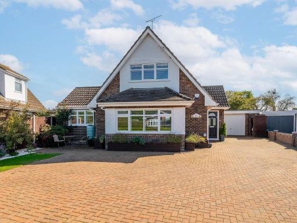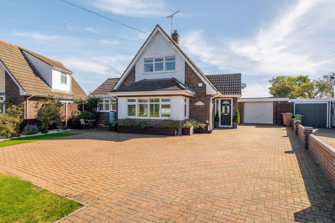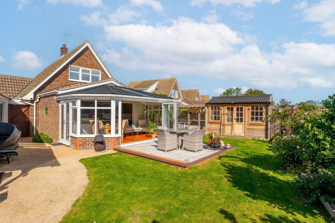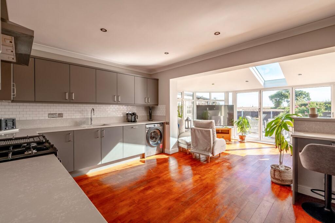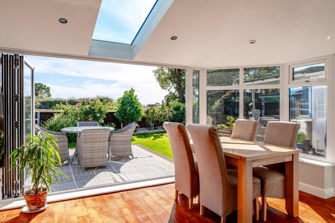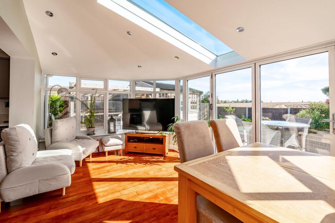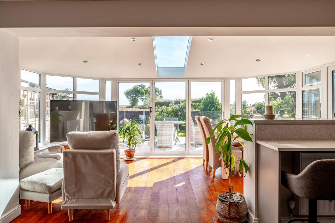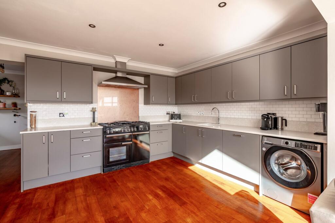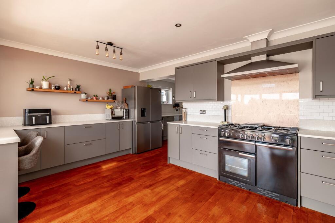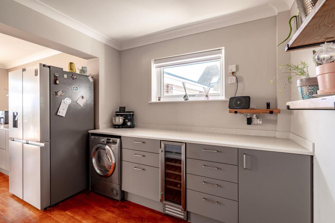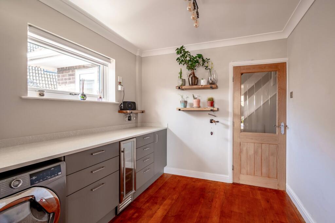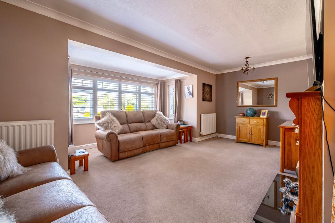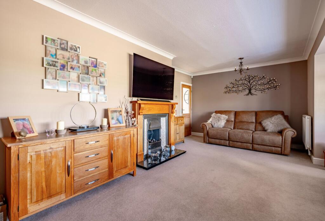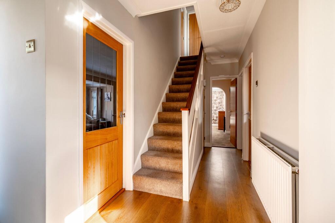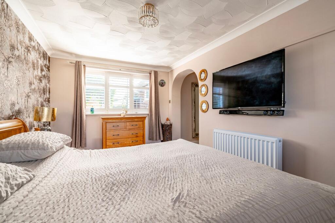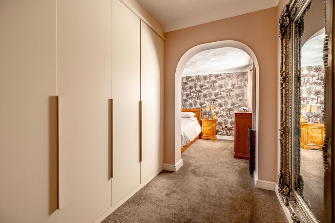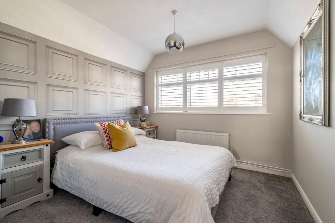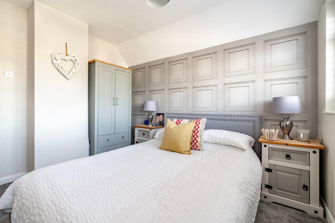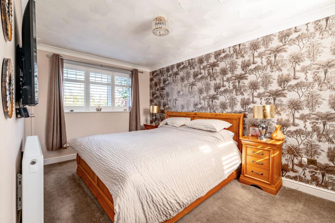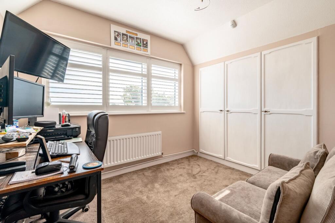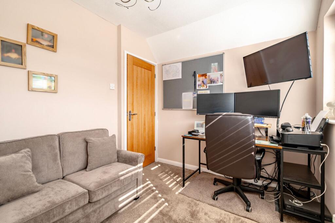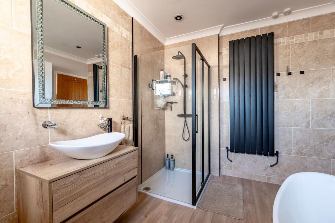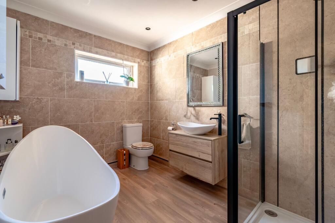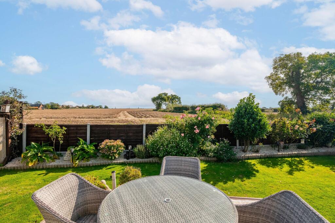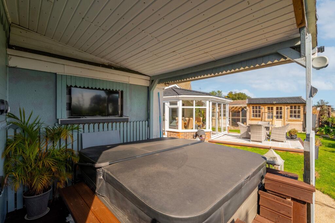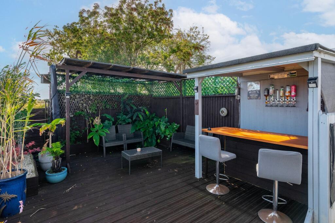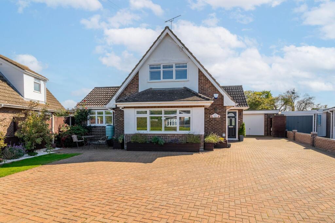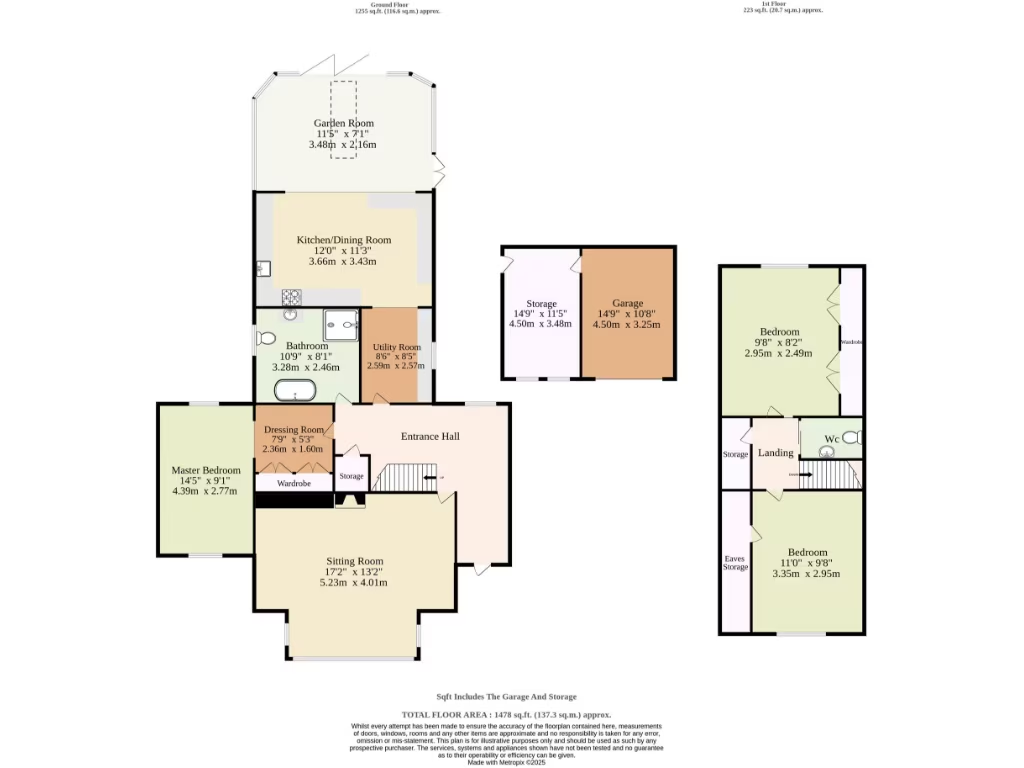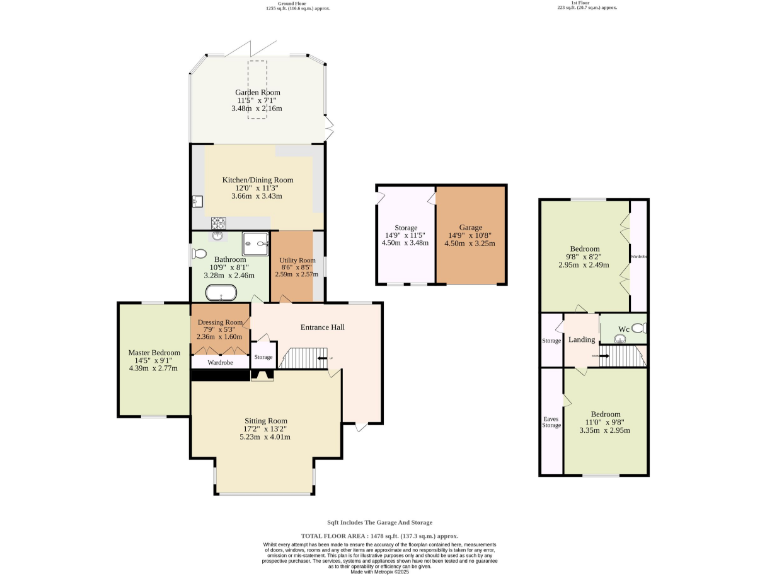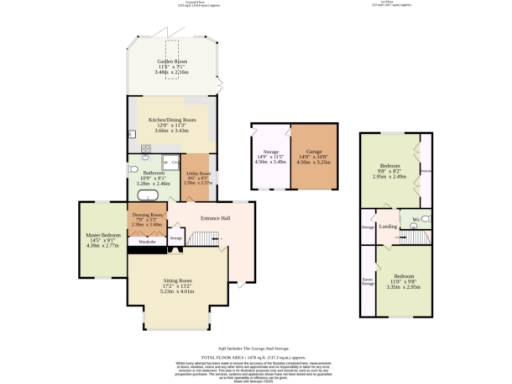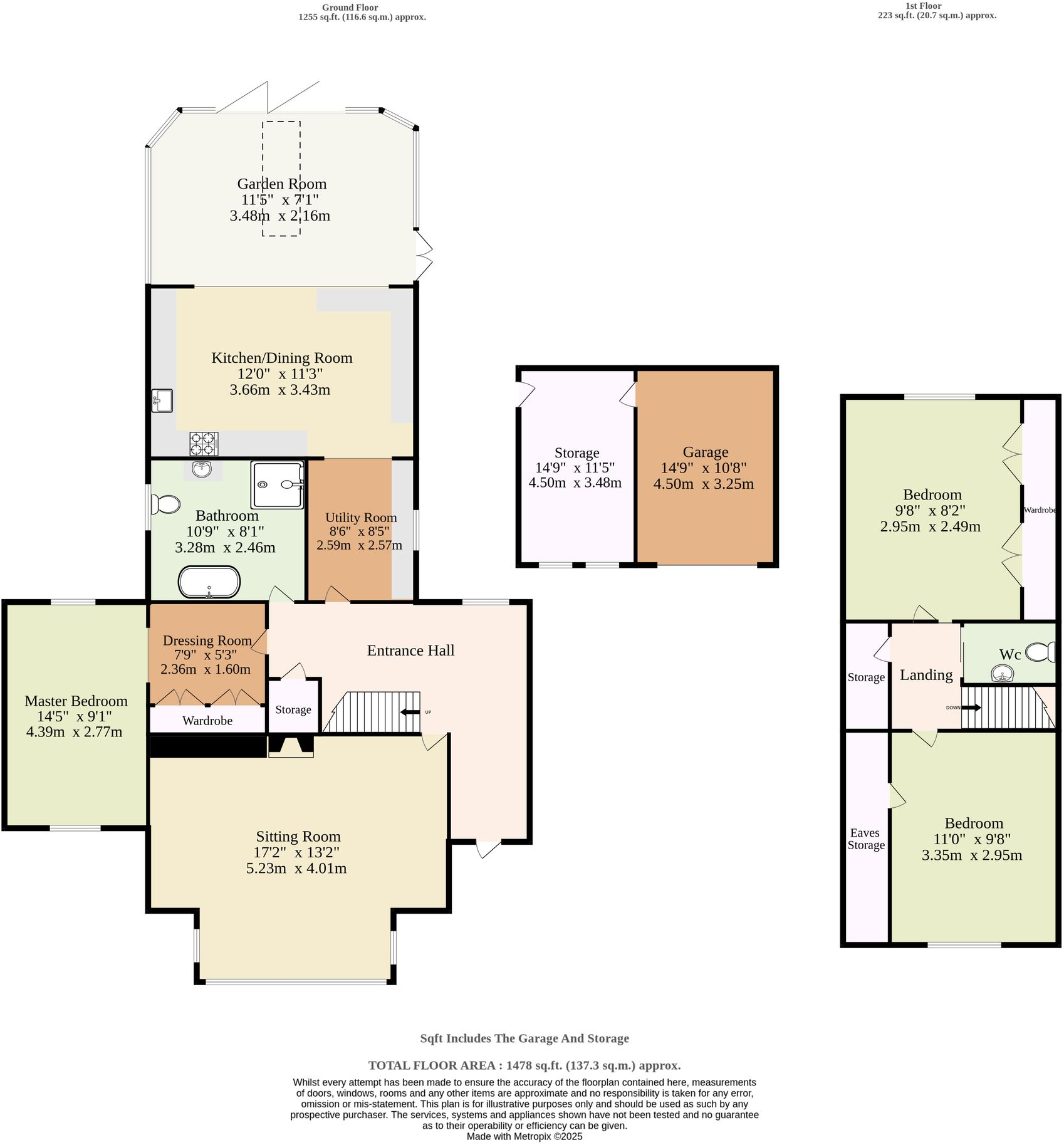Summary - 19 POPLAR DRIVE FILBY GREAT YARMOUTH NR29 3HU
3 bed 1 bath Detached
Spacious village retreat near schools, Broads and easy road links.
Large private garden with summerhouse, deck, outdoor bar and hot tub area
Ground-floor principal bedroom with separate dressing room
Kitchen with Rangemaster, integrated dishwasher and utility with wine cooler
Light-filled garden room with skylight and bi-fold doors to garden
Large driveway, garage and ample off-street parking
EPC rating E; likely need for energy-efficiency improvements
Oil-fired heating and double glazing installed before 2002 may need updating
Single main bathroom plus separate first-floor WC; limited full bathrooms
Set on a large plot in the Broadland village of Filby, this detached three-bedroom home offers adaptable family living and wide countryside outlooks. The ground-floor principal bedroom with a private dressing room gives flexible single-level living, while two double bedrooms upstairs and a separate WC suit children or guests. At about 1,478 sq ft, the layout is roomy without being excessive.
The kitchen is fitted with quality cabinetry, a Rangemaster oven, integrated dishwasher, breakfast bar and a practical utility with wine cooler. A light-filled garden room with skylight and bi-fold doors provides a strong indoor–outdoor connection and frames the landscaped rear garden with patio, summerhouse, decked terrace, outdoor bar and hot tub area — great for family gatherings and entertaining.
Practical features include a large brick-weave driveway, garage, off-street parking, double glazing (installed before 2002) and oil-fired boiler with radiators. Broadband speeds are fast and the village location offers low crime, nearby good primary schools and straightforward road links to Great Yarmouth and Norwich. There is no flood risk.
Buyers should note a few material points: the EPC is rated E and the oil heating, older double glazing and 1970s construction mean energy-efficiency or equipment upgrades may be needed. The property has one main bathroom plus a separate WC; families wanting multiple full bathrooms may need to adapt the layout. Overall this is a comfortable, well-appointed village home with scope to modernise for improved efficiency and long-term value.
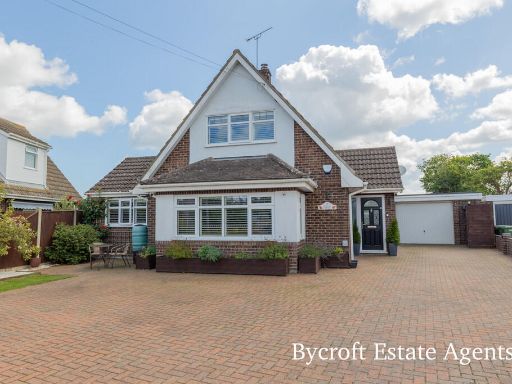 3 bedroom detached house for sale in Poplar Drive, Filby, Great Yarmouth, NR29 — £500,000 • 3 bed • 2 bath • 1454 ft²
3 bedroom detached house for sale in Poplar Drive, Filby, Great Yarmouth, NR29 — £500,000 • 3 bed • 2 bath • 1454 ft²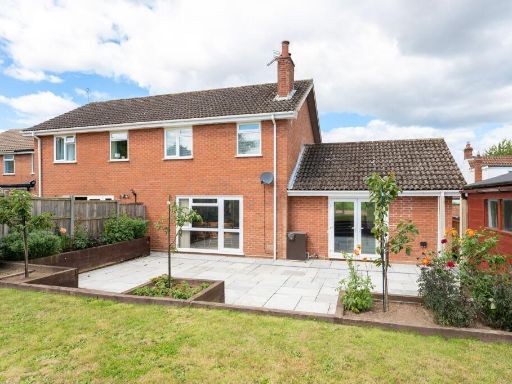 3 bedroom end of terrace house for sale in Thrigby Road, Filby, NR29 — £350,000 • 3 bed • 2 bath • 1218 ft²
3 bedroom end of terrace house for sale in Thrigby Road, Filby, NR29 — £350,000 • 3 bed • 2 bath • 1218 ft²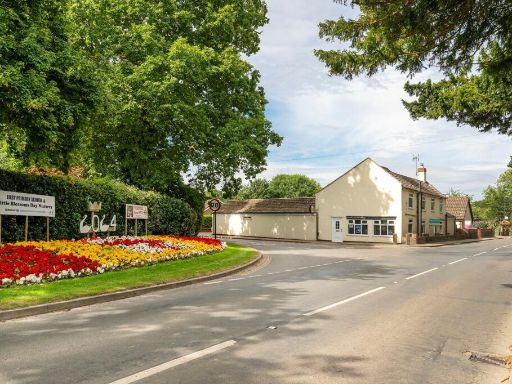 5 bedroom detached house for sale in Main Road, Filby, NR29 — £550,000 • 5 bed • 4 bath • 2244 ft²
5 bedroom detached house for sale in Main Road, Filby, NR29 — £550,000 • 5 bed • 4 bath • 2244 ft²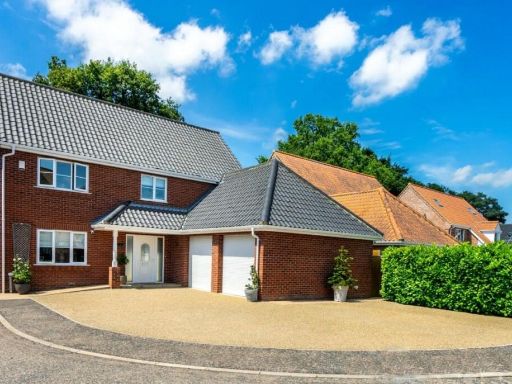 4 bedroom detached house for sale in Mulberry Tree Close, NR29 — £530,000 • 4 bed • 1 bath • 1891 ft²
4 bedroom detached house for sale in Mulberry Tree Close, NR29 — £530,000 • 4 bed • 1 bath • 1891 ft²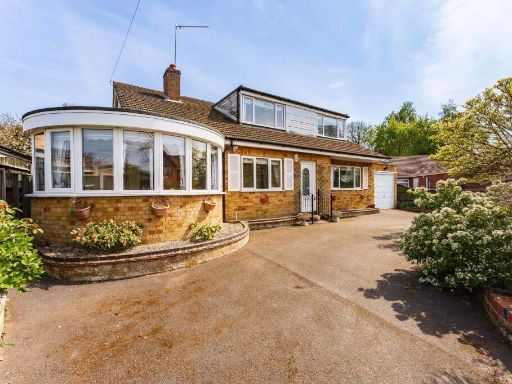 3 bedroom bungalow for sale in Thrigby Road, Filby, NR29 — £400,000 • 3 bed • 2 bath • 2172 ft²
3 bedroom bungalow for sale in Thrigby Road, Filby, NR29 — £400,000 • 3 bed • 2 bath • 2172 ft²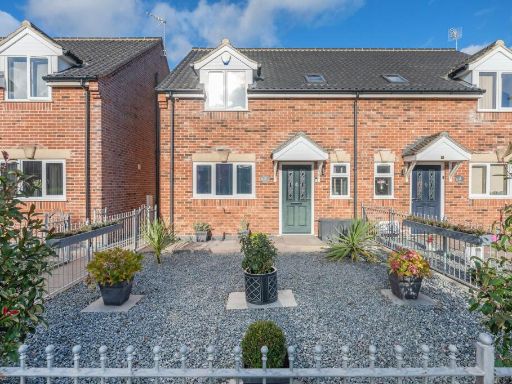 3 bedroom semi-detached house for sale in Main Road, Filby, NR29 — £300,000 • 3 bed • 2 bath • 976 ft²
3 bedroom semi-detached house for sale in Main Road, Filby, NR29 — £300,000 • 3 bed • 2 bath • 976 ft²