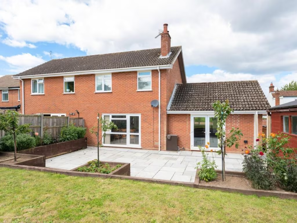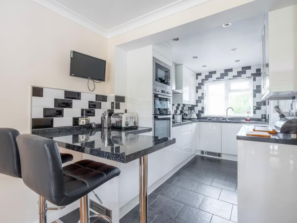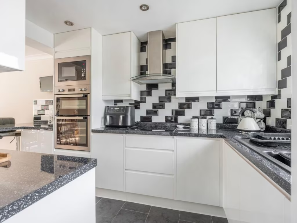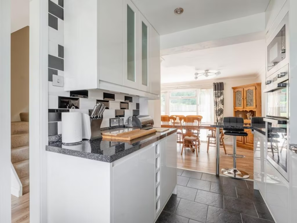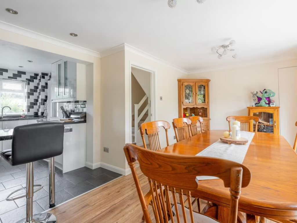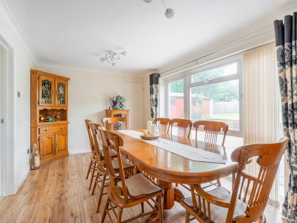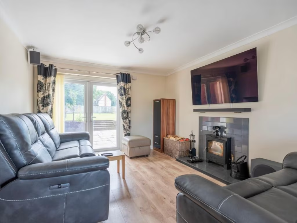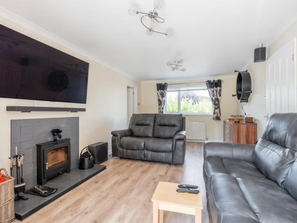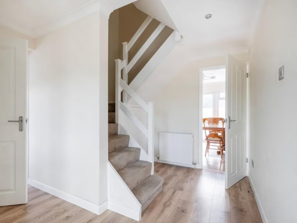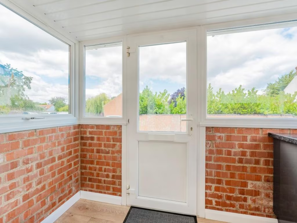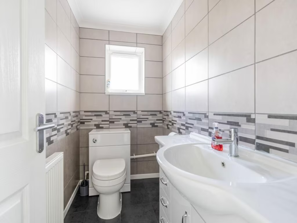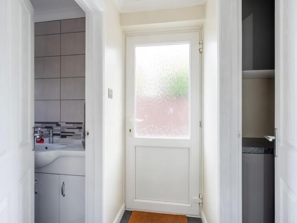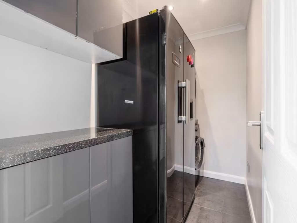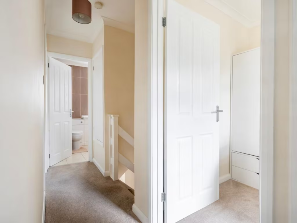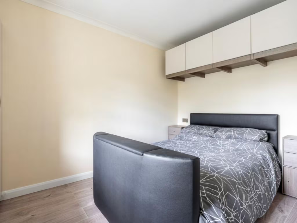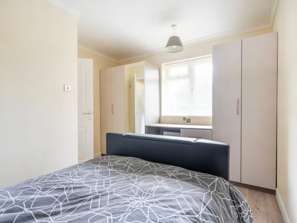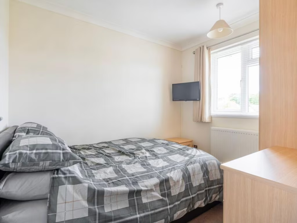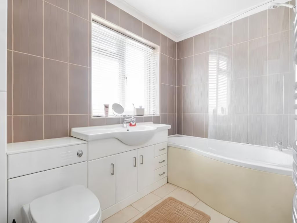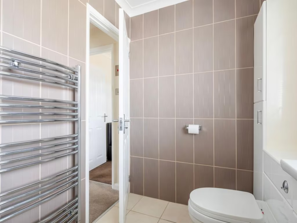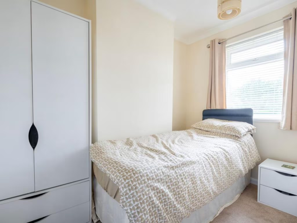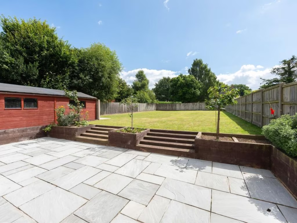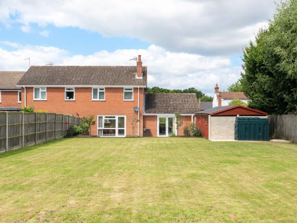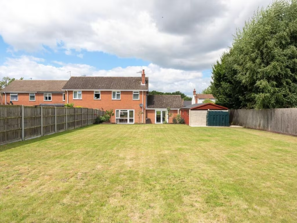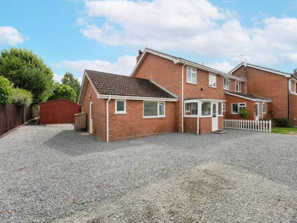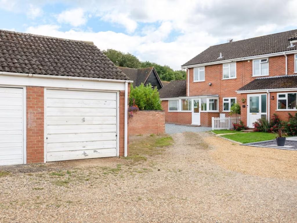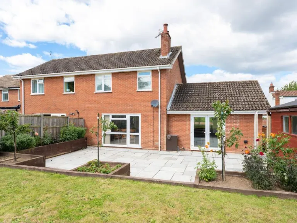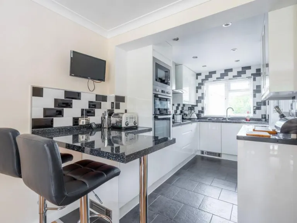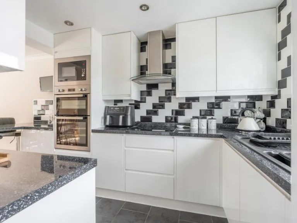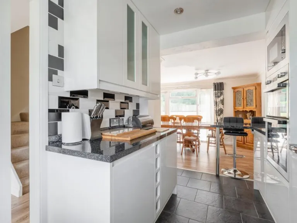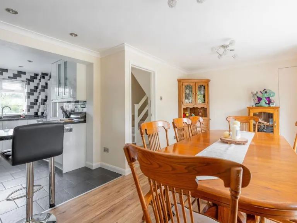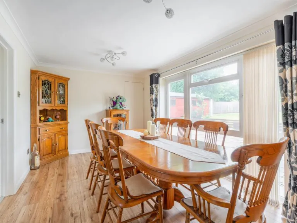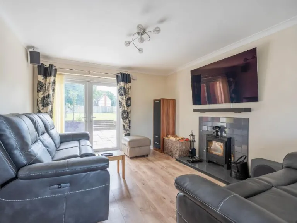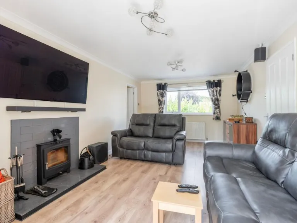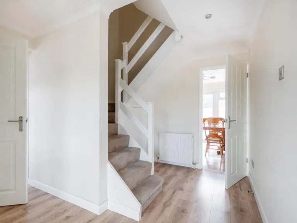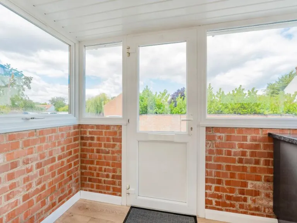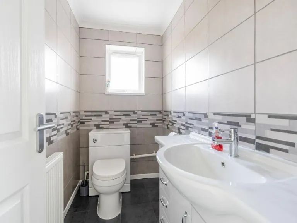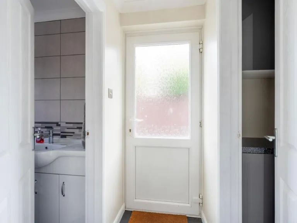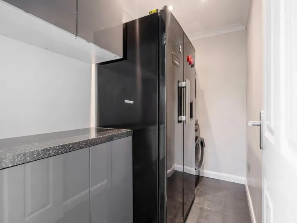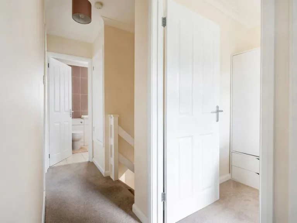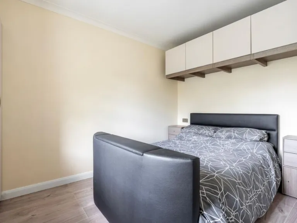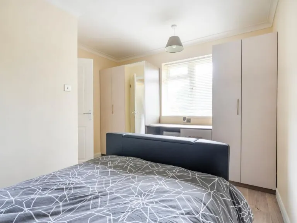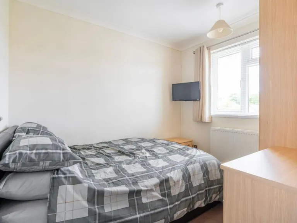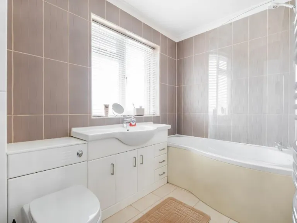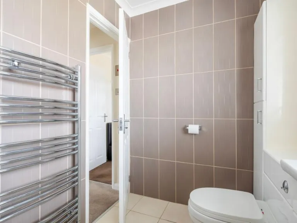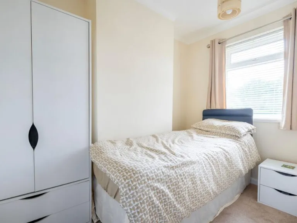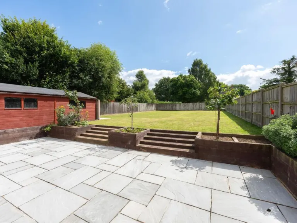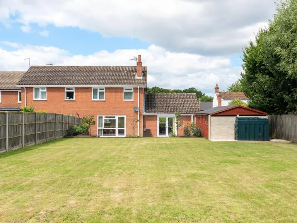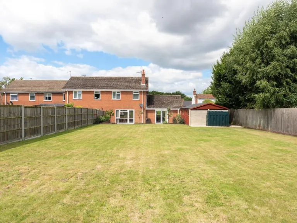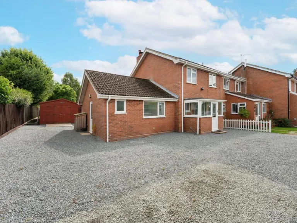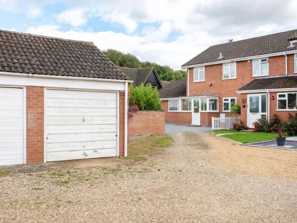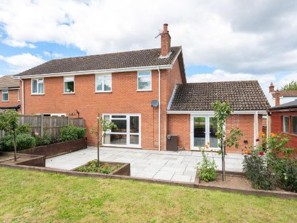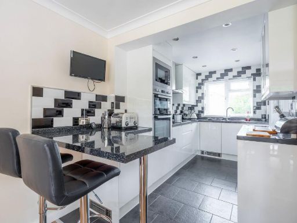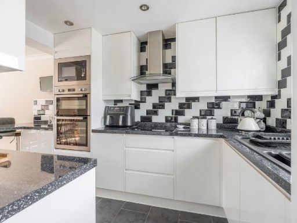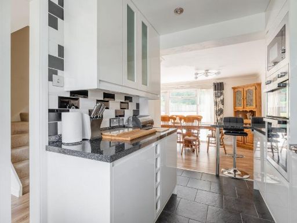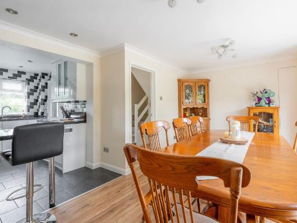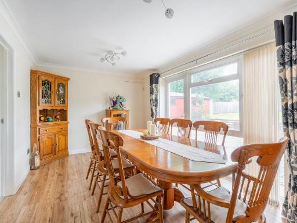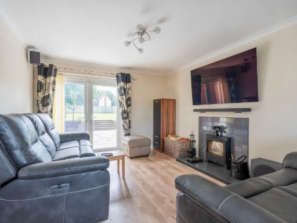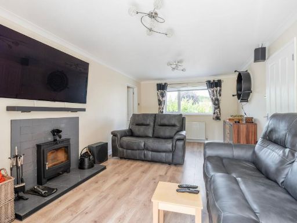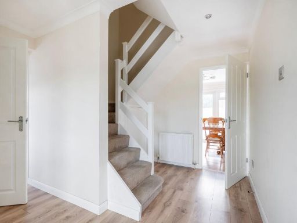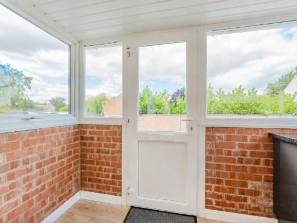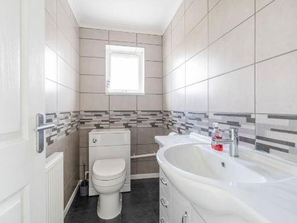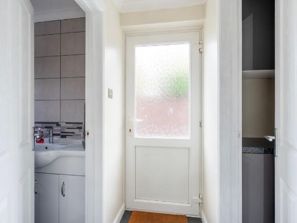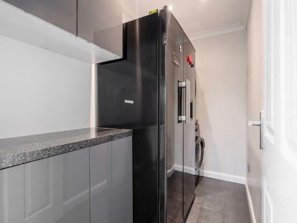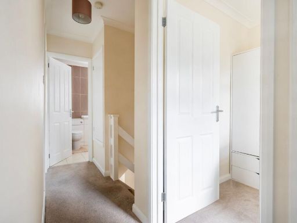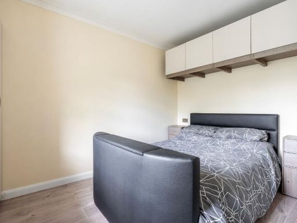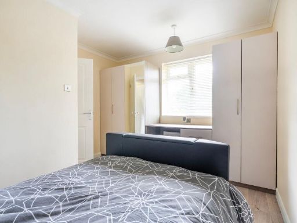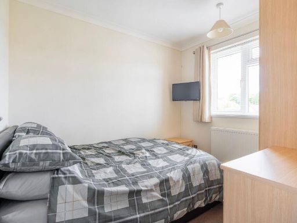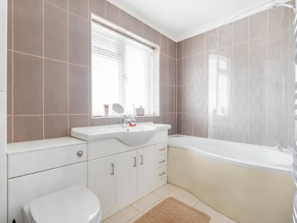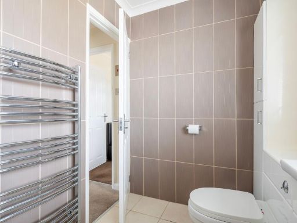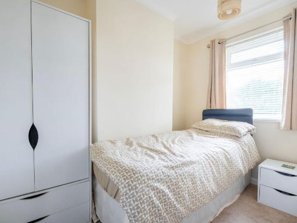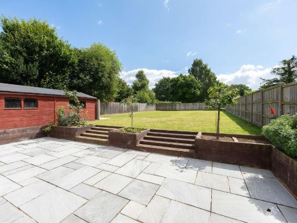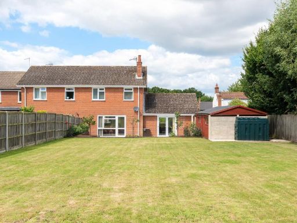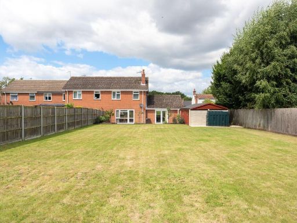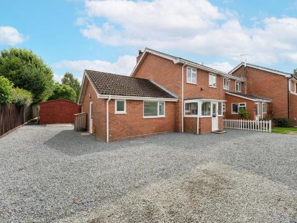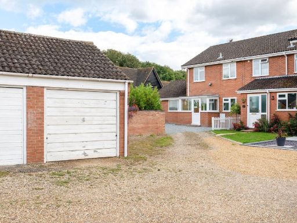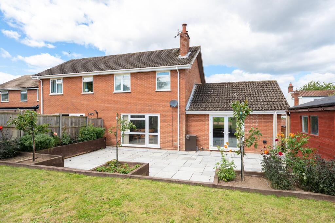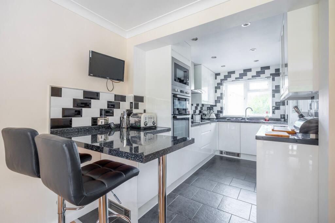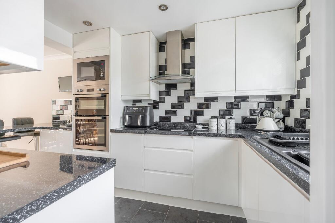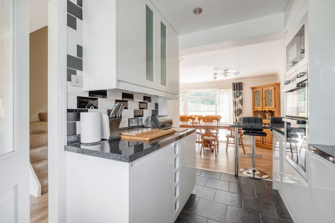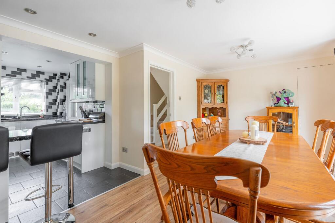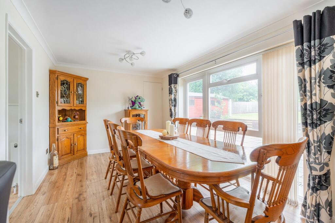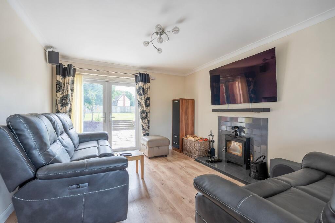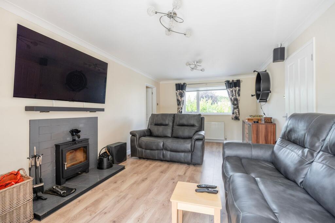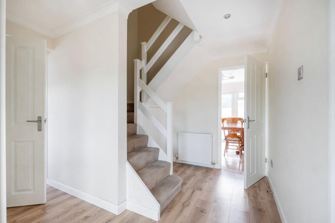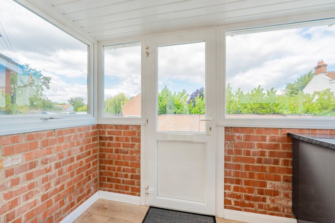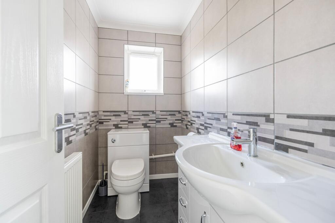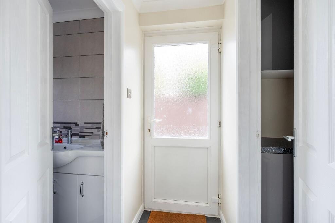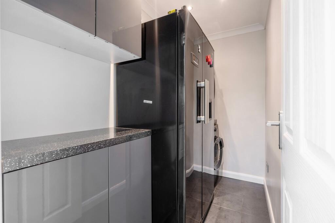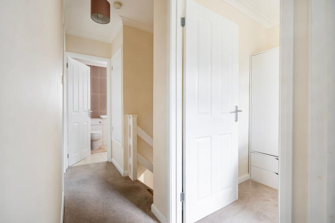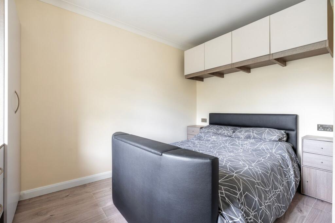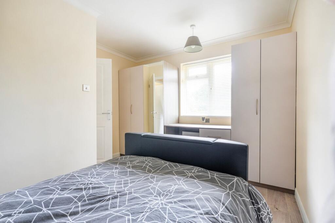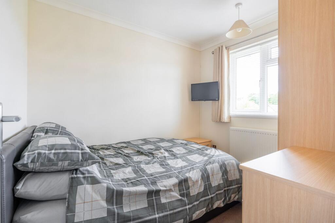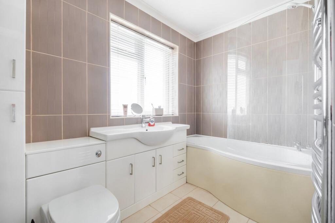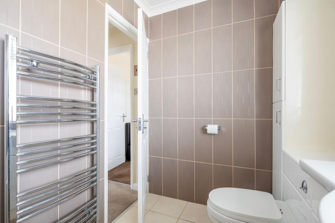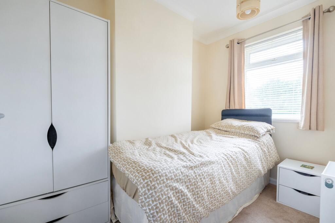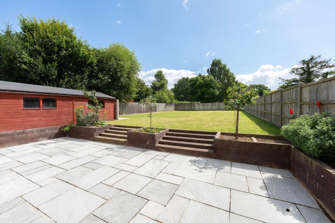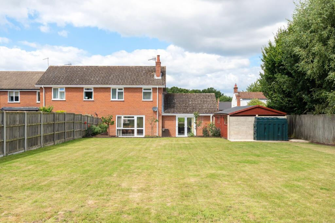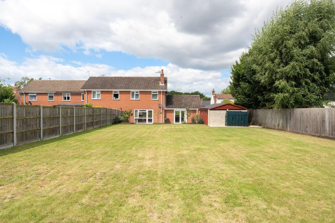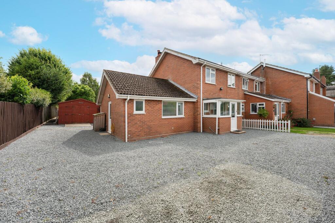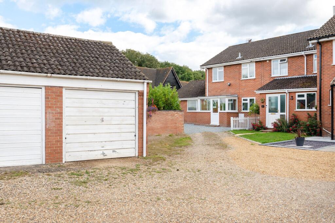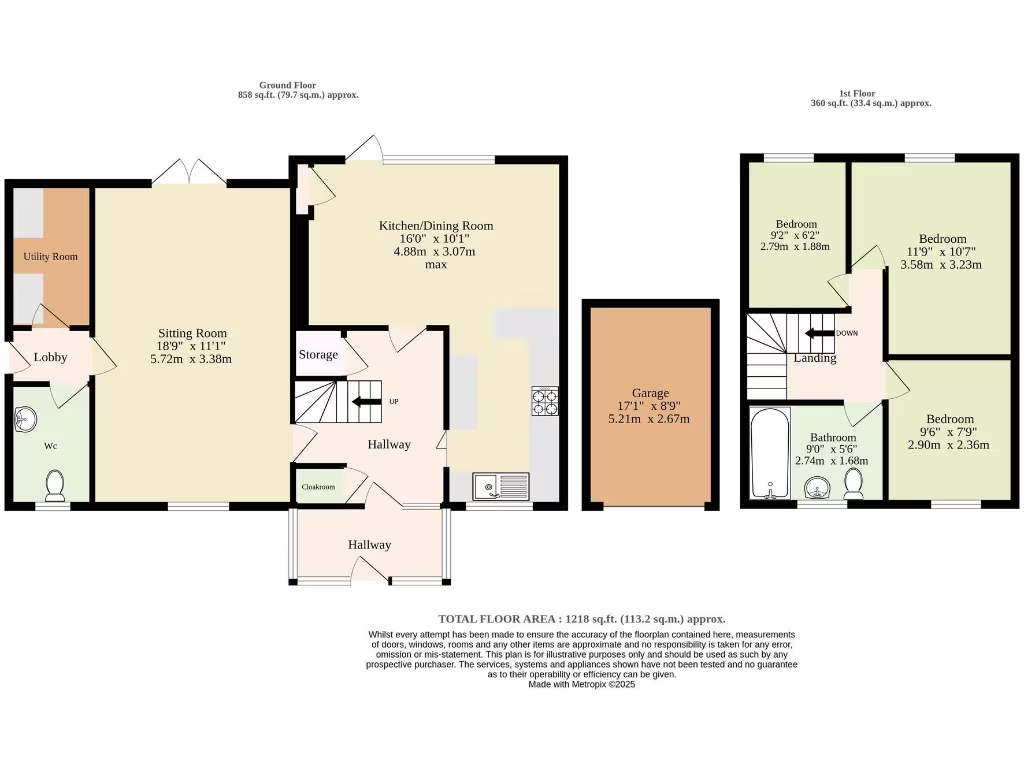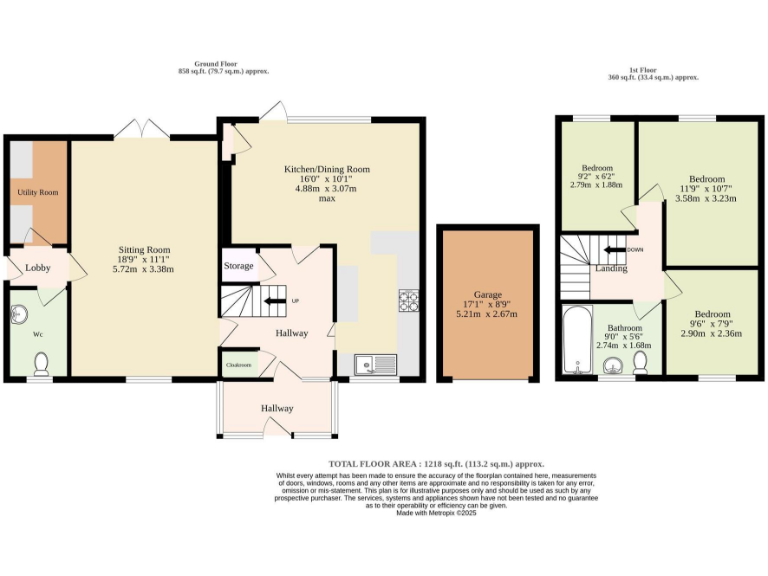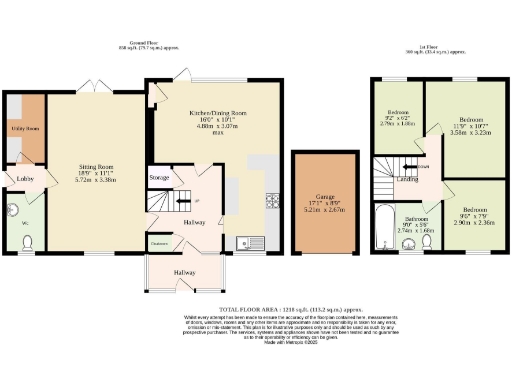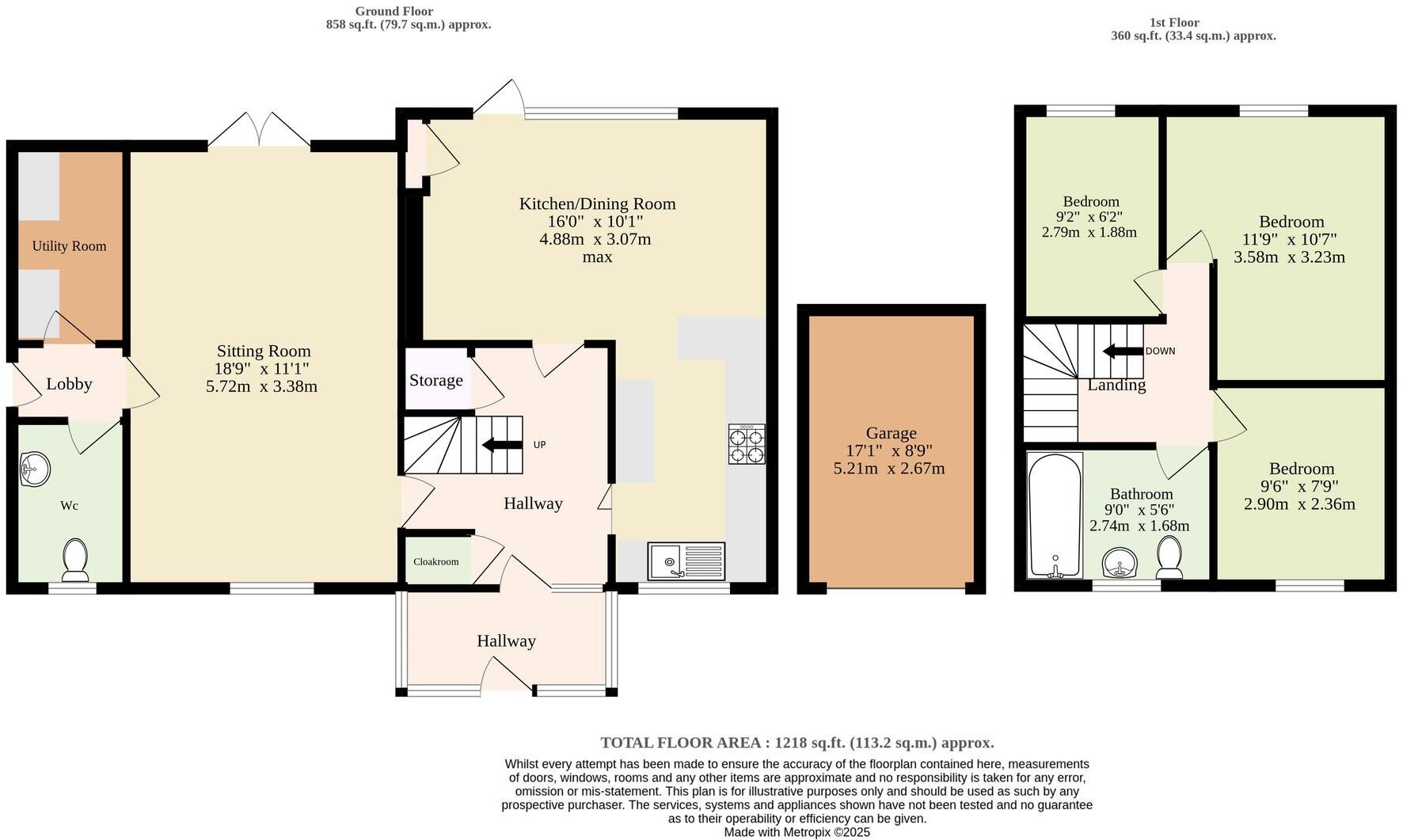Summary - BROADVIEW COURT 1 THRIGBY ROAD FILBY GREAT YARMOUTH NR29 3HJ
3 bed 2 bath End of Terrace
Large private garden, big parking capacity and close to Broads and beaches.
- Generous private plot with immaculate lawn and large patio
- Off-road parking for five to six vehicles
- En bloc garage plus large wooden garage for storage
- Sitting room with wood burner and garden-facing patio doors
- Open-plan dining and modern kitchen with breakfast bar
- Three good-sized bedrooms; main bedroom with bespoke fitted units
- EPC F and oil central heating; running costs may be higher
- Cavity walls assumed uninsulated; upgrading insulation recommended
Set on a generous plot in the sought-after Norfolk Broads village, this three-bedroom end-terrace offers comfortable family living with excellent outdoor space. The sitting room centres on a cosy wood burner and opens via patio doors to an immaculate, private garden and large patio — ideal for entertaining or relaxed outdoor family time.
The ground floor layout is practical: an open-plan dining area flows into a modern kitchen with breakfast bar, plus a utility room and a convenient WC. Upstairs are three well-proportioned bedrooms, the principal bedroom fitted with bespoke storage, and a three-piece family bathroom. Off-road parking for five to six vehicles is provided alongside an en bloc garage and a large wooden garage.
Important practical points: the property is freehold and benefits from a newly connected oil-fired boiler and tank, but main heating remains oil-based. The EPC is rated F and the cavity walls are assumed to have no added insulation — improvements may be needed to reduce running costs and improve thermal performance. Built in the late 1960s/early 1970s, the house is of traditional construction and presented in good order overall.
This location suits families seeking village life with easy access to waterways, unspoilt beaches and Norwich. Local schools are highly regarded; community amenities and the celebrated Filby in Bloom add to the village’s appeal. Buyers seeking a roomy plot, privacy and excellent parking will find strong practical value here, while those prioritising low energy bills should factor in potential upgrade costs.
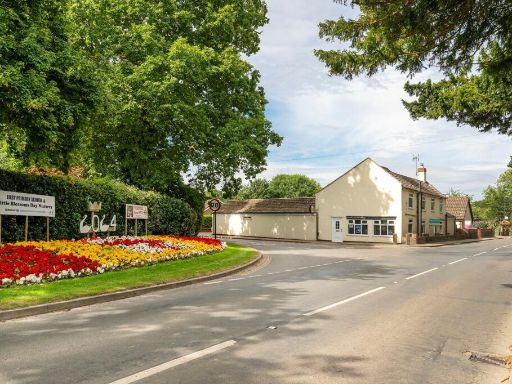 5 bedroom detached house for sale in Main Road, Filby, NR29 — £550,000 • 5 bed • 4 bath • 2244 ft²
5 bedroom detached house for sale in Main Road, Filby, NR29 — £550,000 • 5 bed • 4 bath • 2244 ft²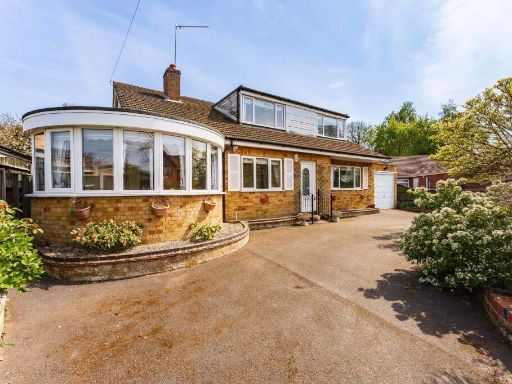 3 bedroom bungalow for sale in Thrigby Road, Filby, NR29 — £400,000 • 3 bed • 2 bath • 2172 ft²
3 bedroom bungalow for sale in Thrigby Road, Filby, NR29 — £400,000 • 3 bed • 2 bath • 2172 ft²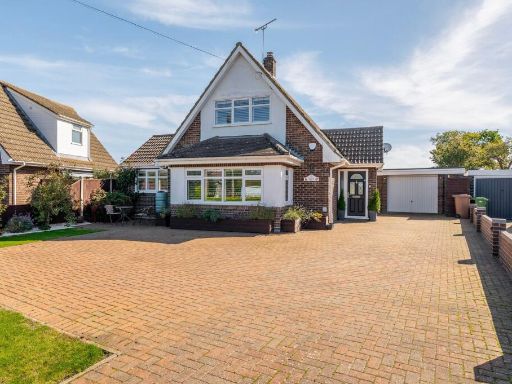 3 bedroom detached house for sale in Poplar Drive, Filby, NR29 — £525,000 • 3 bed • 1 bath • 1478 ft²
3 bedroom detached house for sale in Poplar Drive, Filby, NR29 — £525,000 • 3 bed • 1 bath • 1478 ft²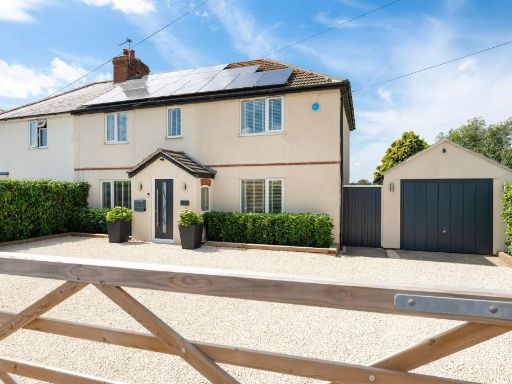 4 bedroom semi-detached house for sale in Ormesby Lane, Filby, NR29 — £450,000 • 4 bed • 2 bath • 1580 ft²
4 bedroom semi-detached house for sale in Ormesby Lane, Filby, NR29 — £450,000 • 4 bed • 2 bath • 1580 ft²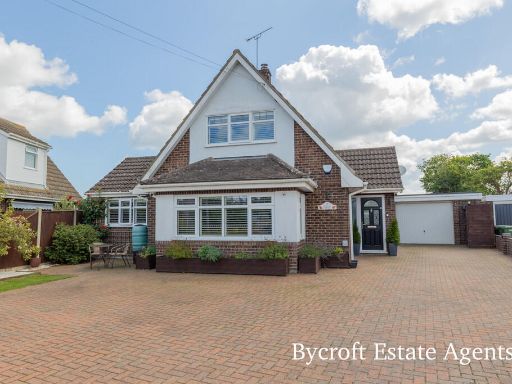 3 bedroom detached house for sale in Poplar Drive, Filby, Great Yarmouth, NR29 — £500,000 • 3 bed • 2 bath • 1454 ft²
3 bedroom detached house for sale in Poplar Drive, Filby, Great Yarmouth, NR29 — £500,000 • 3 bed • 2 bath • 1454 ft²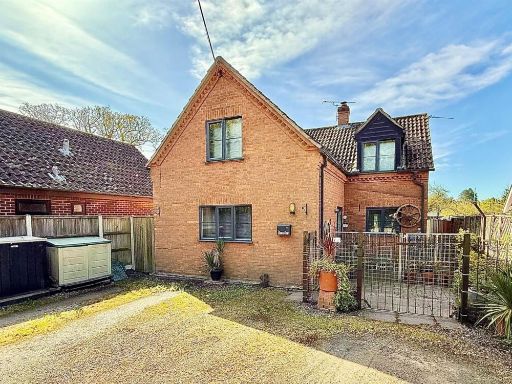 4 bedroom detached house for sale in Main Road, Filby, NR29 — £480,000 • 4 bed • 2 bath • 1809 ft²
4 bedroom detached house for sale in Main Road, Filby, NR29 — £480,000 • 4 bed • 2 bath • 1809 ft²