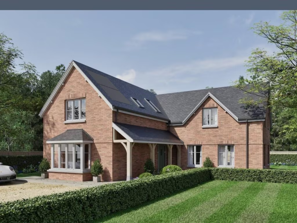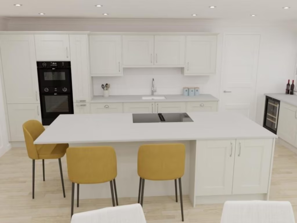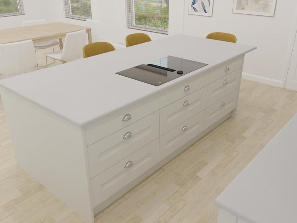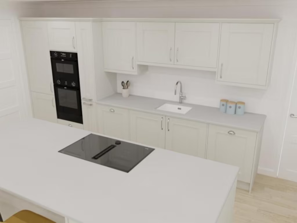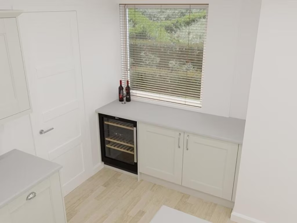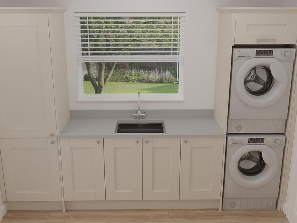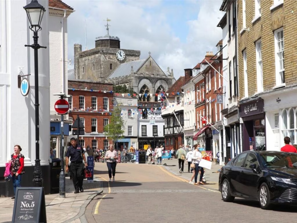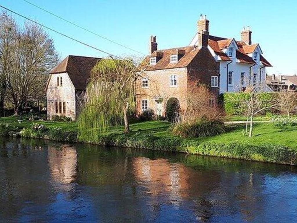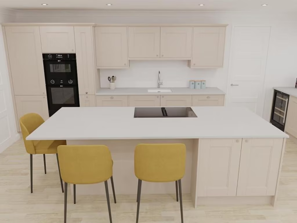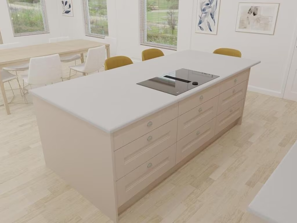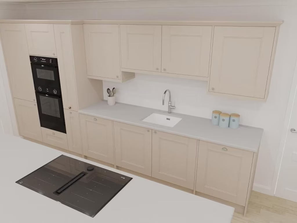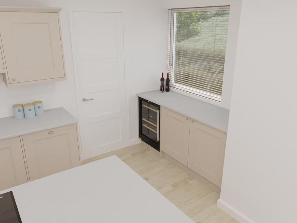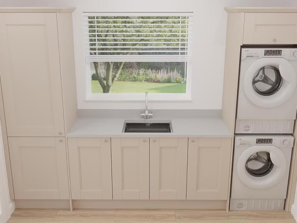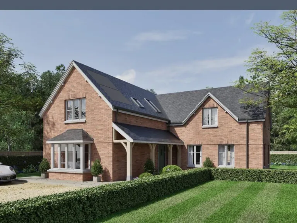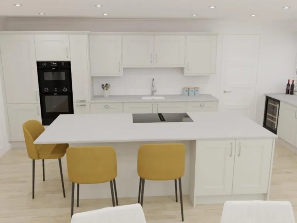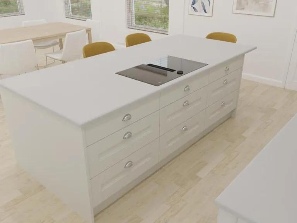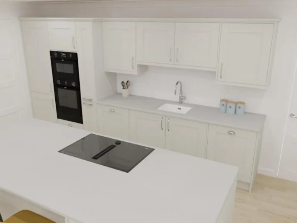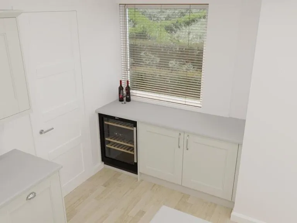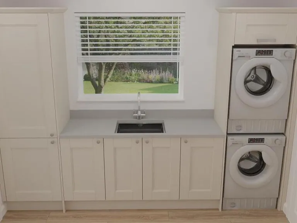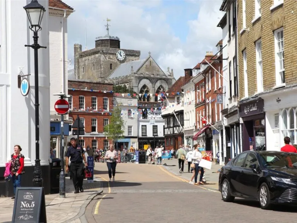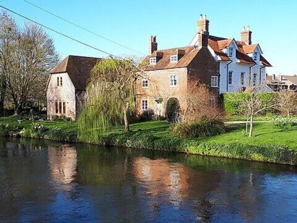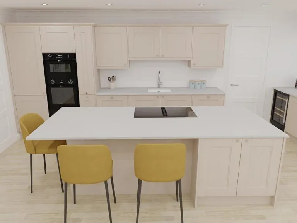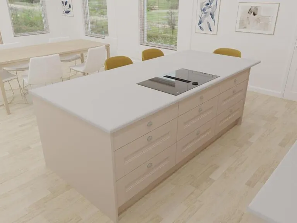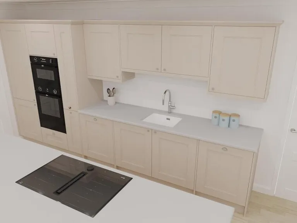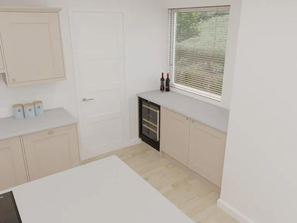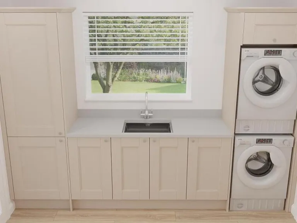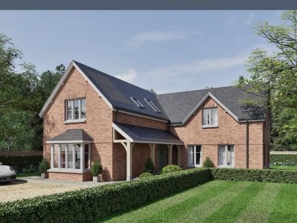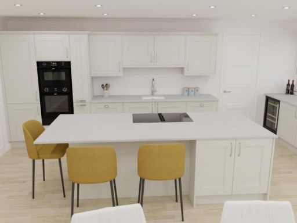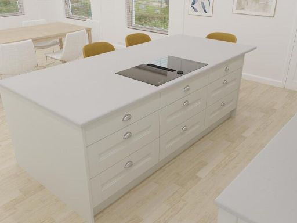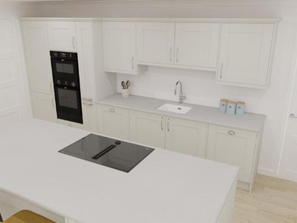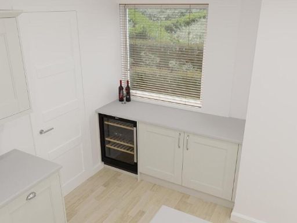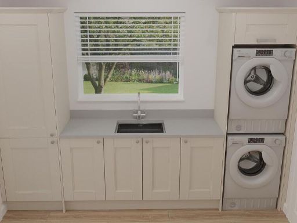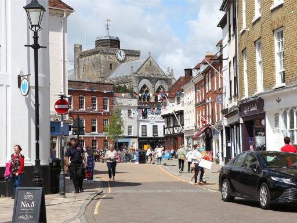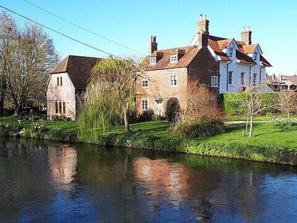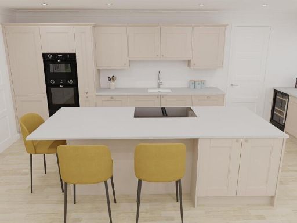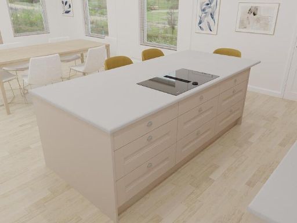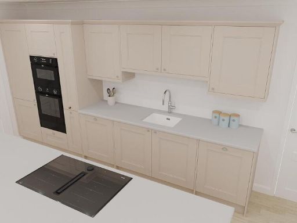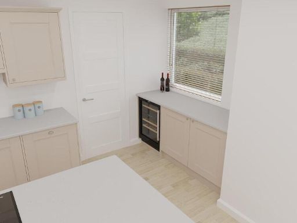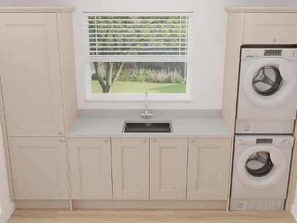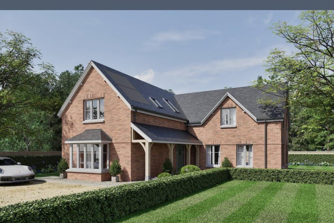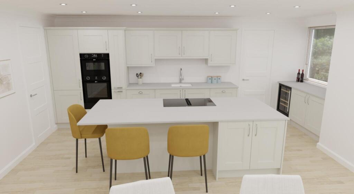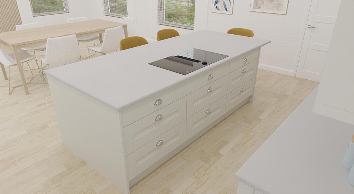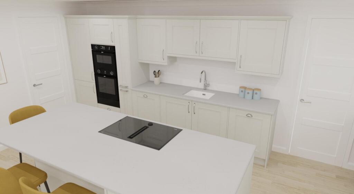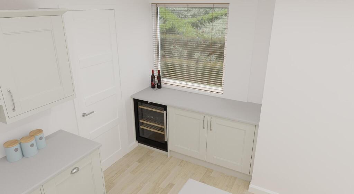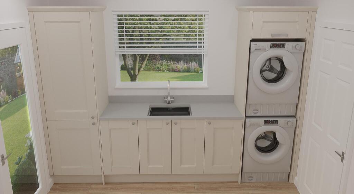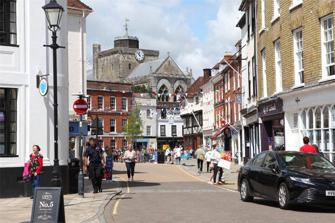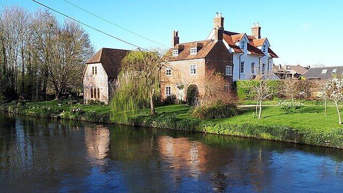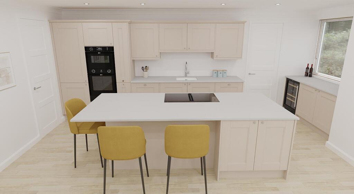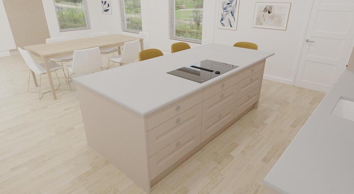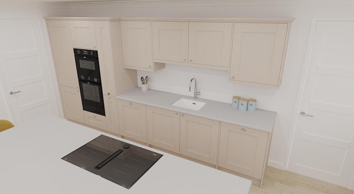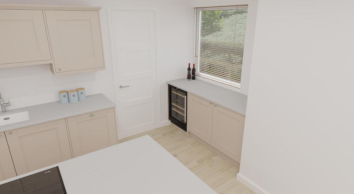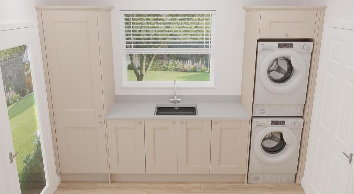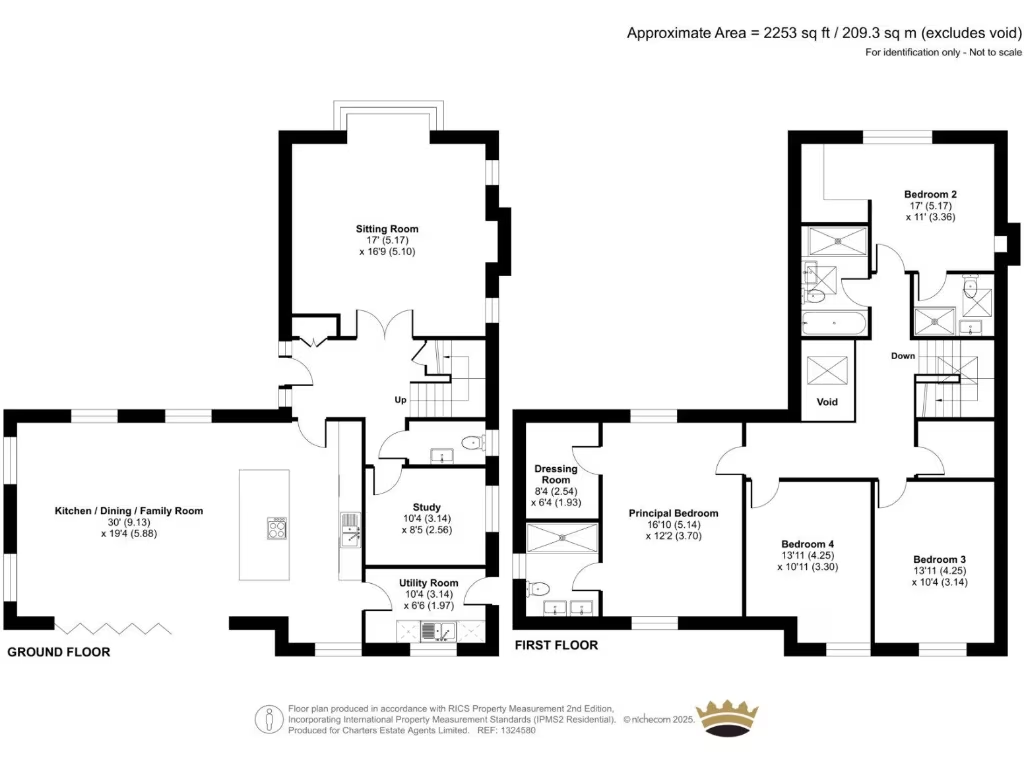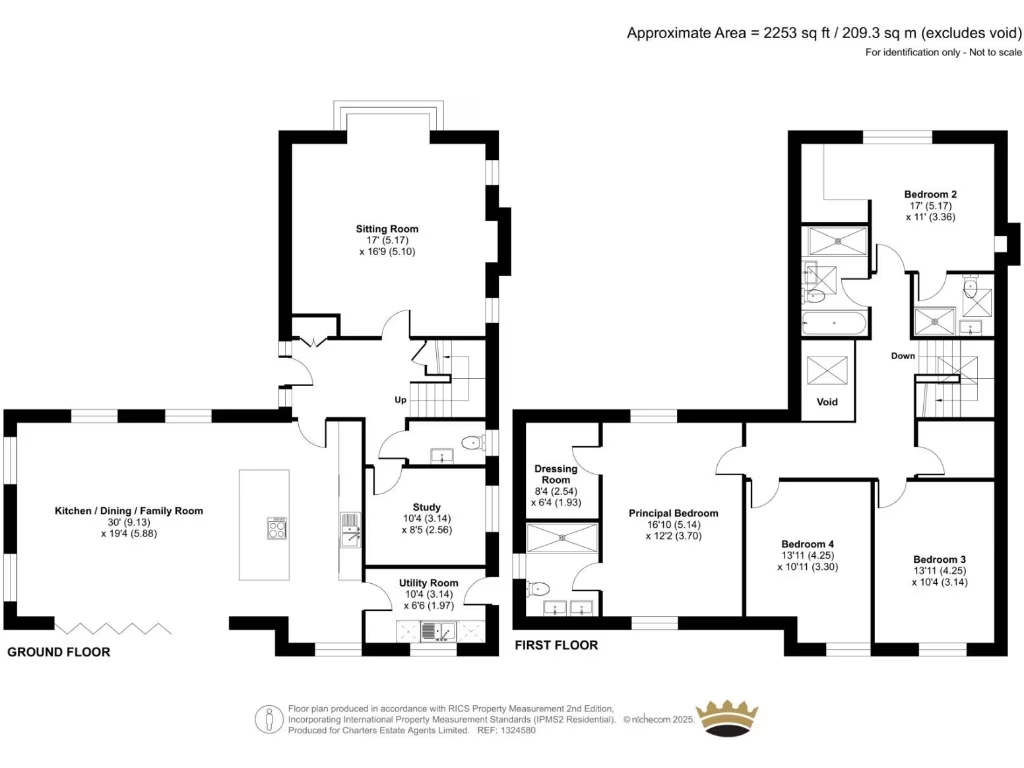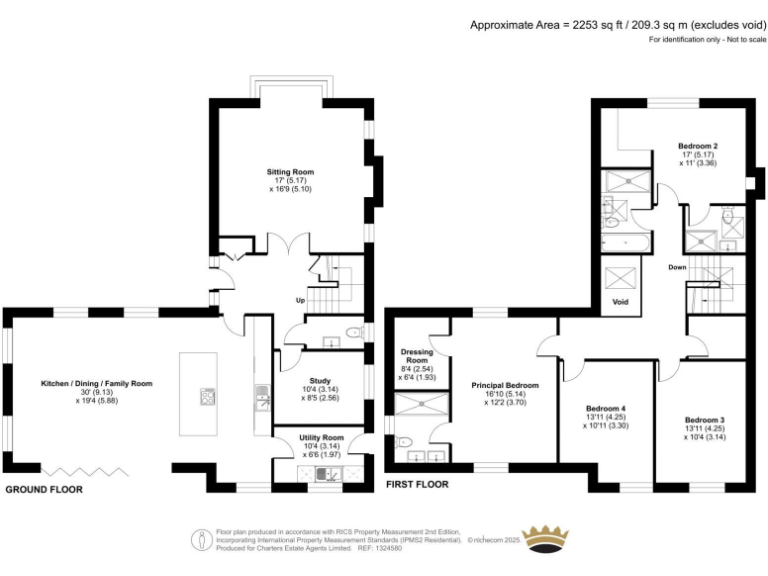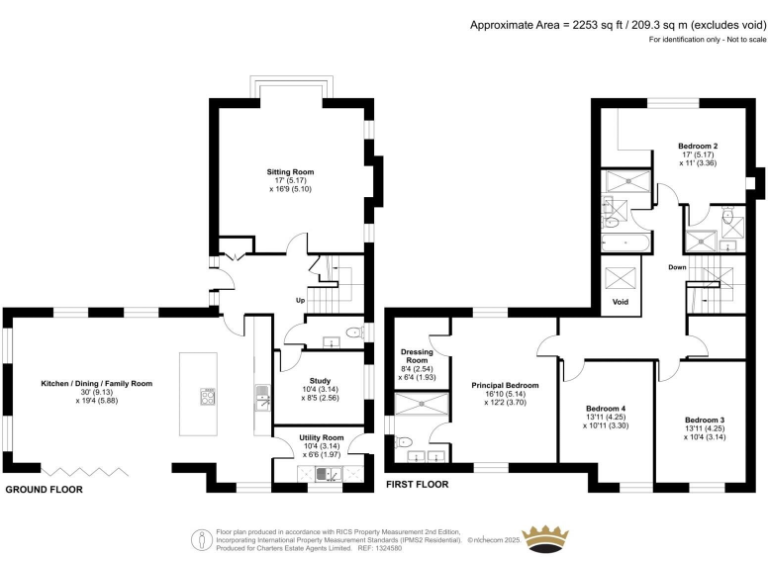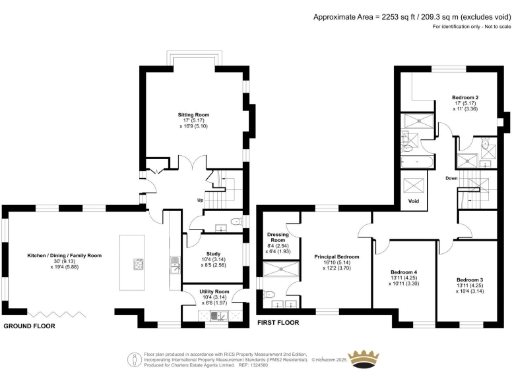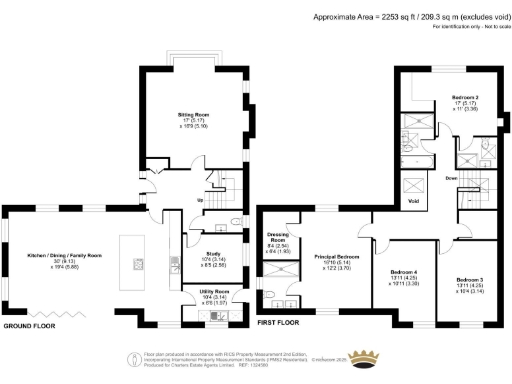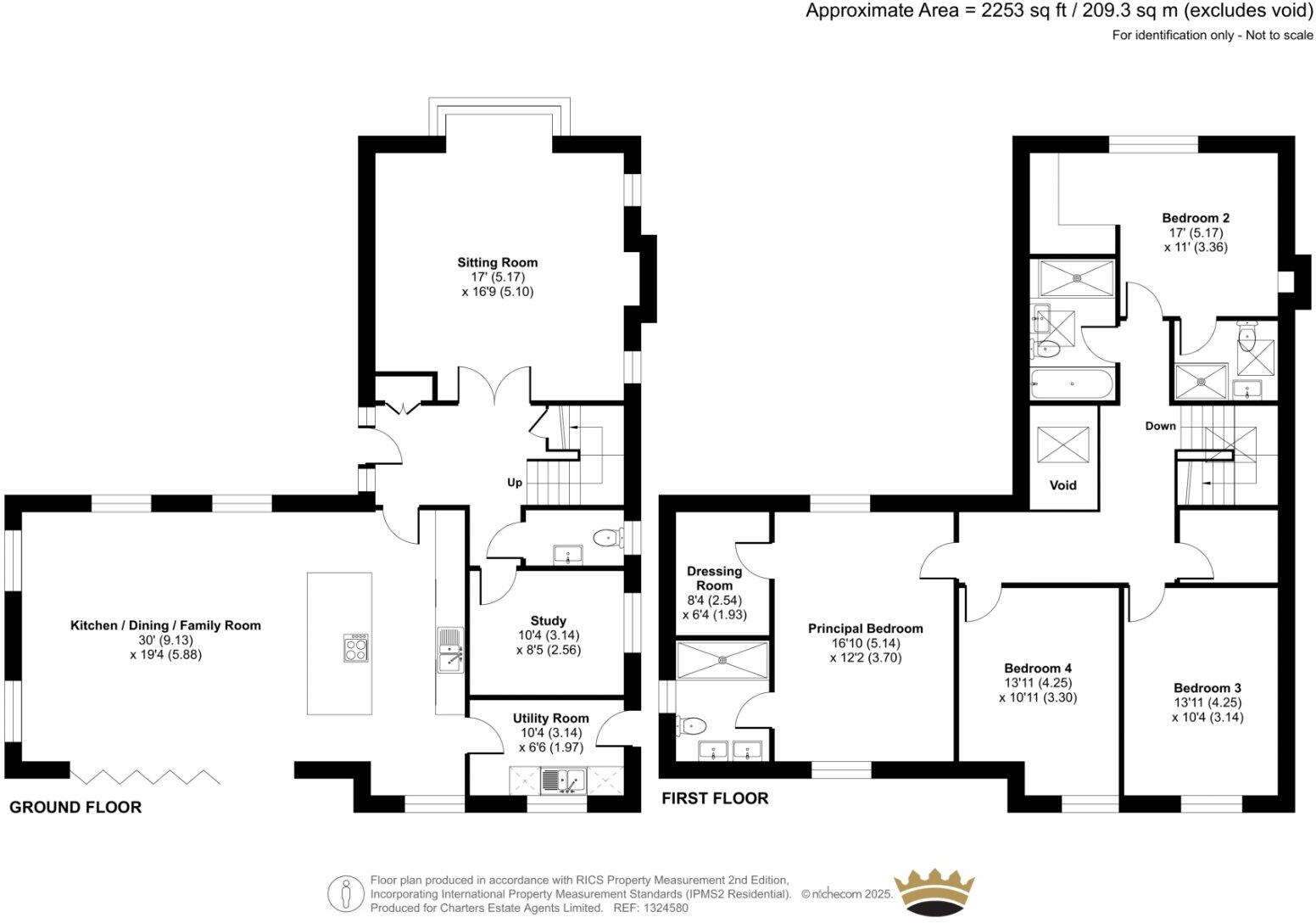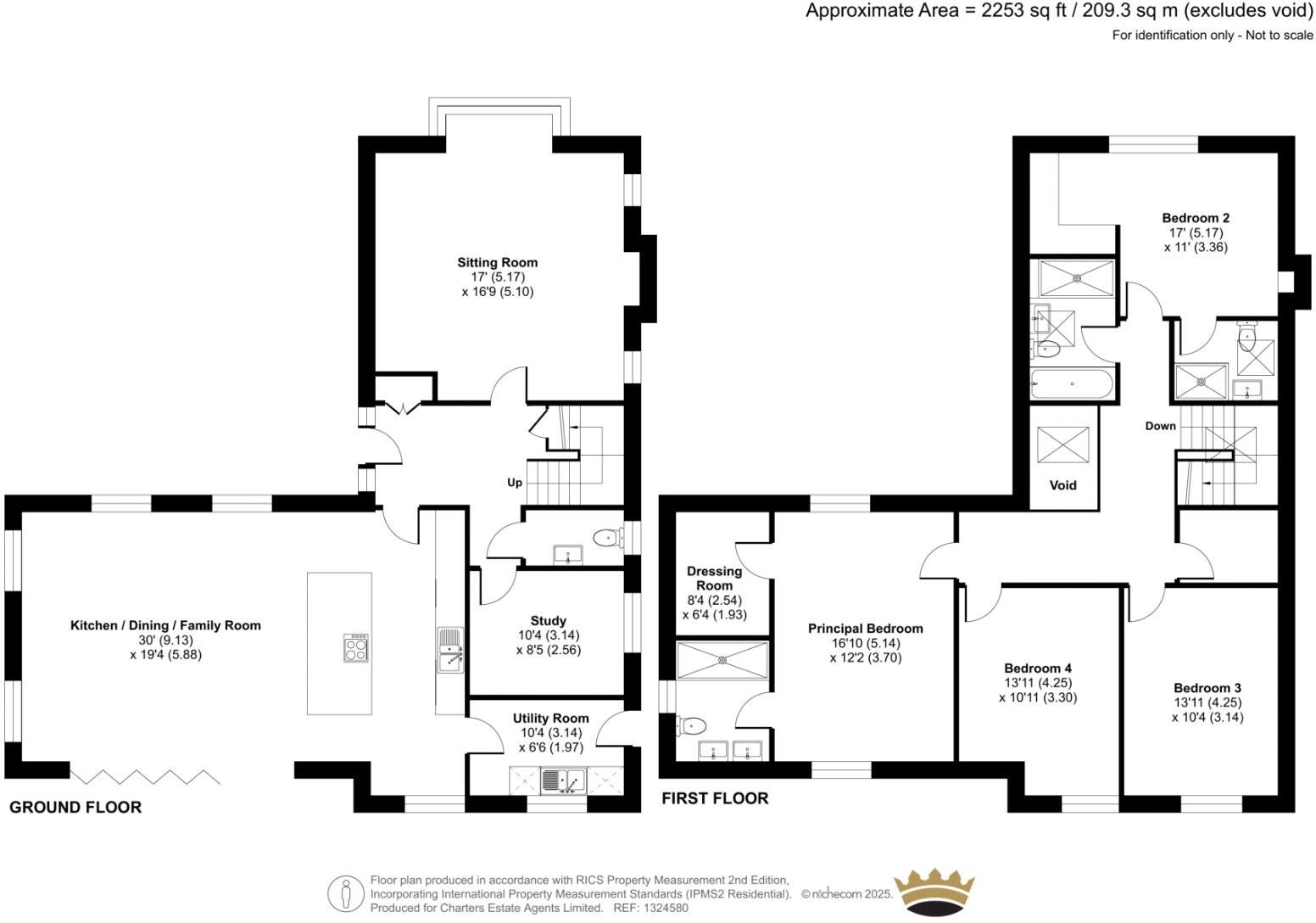Summary - Sandy Lane, Romsey, Hampshire, SO51 SO51 0PD
4 bed 3 bath Detached
Energy-efficient four-bedroom house on a large secluded plot with high-spec open plan living.
10-year ICW warranty for buyer protection
A high-spec new-build detached house arranged over two floors, designed for modern family living on a plot in excess of a quarter of an acre. The home will be covered by a 10-year ICW warranty and is designed to achieve an EPC A rating, with PV panels, an air-source heat pump and an EV charger to reduce running costs. The ground floor centres on a 30ft open-plan kitchen/dining/family room with bi-fold doors to south‑/west‑facing patio terrace, plus a separate sitting room with a log burner and a home office.
Four double bedrooms are arranged upstairs, two with fitted dressing areas and two en-suites, while a contemporary family bathroom serves the remainder. Practical features include a utility room laid out for full-size appliances, ample off-street parking and electric gated access; a two-bay oak framed garage is proposed subject to planning permission. Interiors will be finished with tiled wet areas and carpeted living spaces, and buyers who reserve in time may be able to choose some finishes.
Notable considerations: broadband and mobile coverage may be variable locally and a checker is recommended; the property lists oil-fired boiler as main fuel alongside the new heat pump/PV setup so clarify final fuel configuration and service arrangements. Purchasers should also confirm drainage details, any covenants and planning status for the garage. Overall this is a sizeable, modern family residence in an affluent, semi-rural area with good access to Romsey and nearby towns.
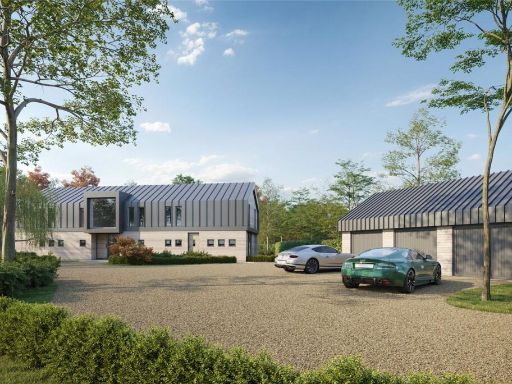 4 bedroom detached house for sale in Woolley Green Farm, Dores Lane, Braishfield, SO51 — £1,750,000 • 4 bed • 4 bath • 2895 ft²
4 bedroom detached house for sale in Woolley Green Farm, Dores Lane, Braishfield, SO51 — £1,750,000 • 4 bed • 4 bath • 2895 ft²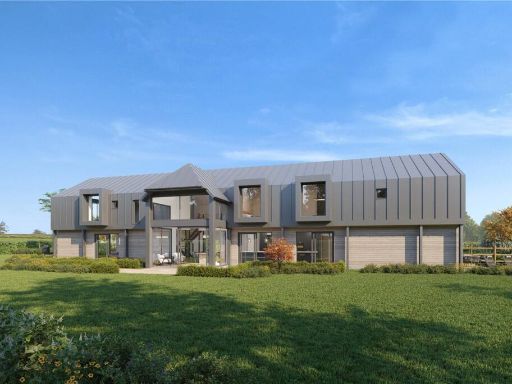 4 bedroom detached house for sale in Woolley Green Farm, Dores Lane, Braishfield, SO51 — £2,250,000 • 4 bed • 4 bath • 3950 ft²
4 bedroom detached house for sale in Woolley Green Farm, Dores Lane, Braishfield, SO51 — £2,250,000 • 4 bed • 4 bath • 3950 ft²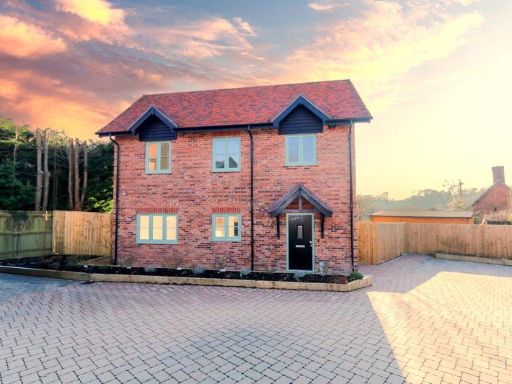 4 bedroom detached house for sale in Embley Lane, Romsey, SO51 — £599,995 • 4 bed • 2 bath • 1329 ft²
4 bedroom detached house for sale in Embley Lane, Romsey, SO51 — £599,995 • 4 bed • 2 bath • 1329 ft²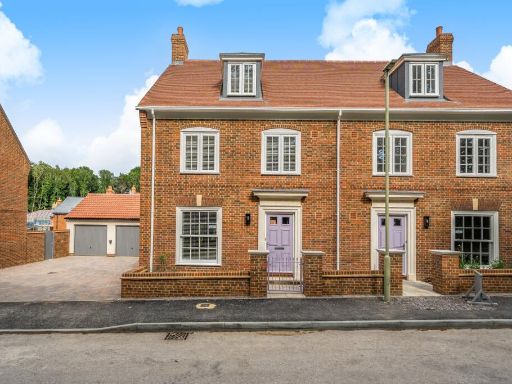 4 bedroom semi-detached house for sale in Mountbatten Park, Hoe Lane, North Baddesley, Hampshire, SO52 — £599,950 • 4 bed • 3 bath • 1432 ft²
4 bedroom semi-detached house for sale in Mountbatten Park, Hoe Lane, North Baddesley, Hampshire, SO52 — £599,950 • 4 bed • 3 bath • 1432 ft²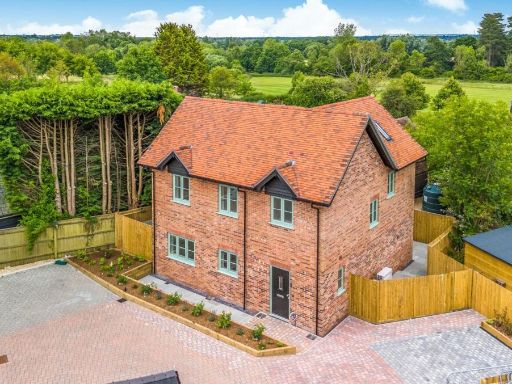 4 bedroom detached house for sale in Embley Lane, East Wellow, Romsey, Hampshire, SO51 — £600,000 • 4 bed • 2 bath • 1238 ft²
4 bedroom detached house for sale in Embley Lane, East Wellow, Romsey, Hampshire, SO51 — £600,000 • 4 bed • 2 bath • 1238 ft²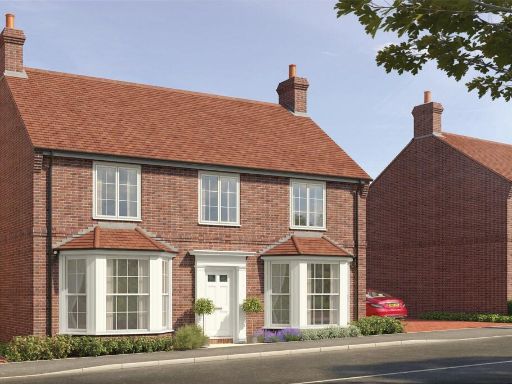 4 bedroom detached house for sale in Mountbatten Park, Hoe Lane, North Baddesley, Hampshire, SO52 — £795,000 • 4 bed • 2 bath • 1851 ft²
4 bedroom detached house for sale in Mountbatten Park, Hoe Lane, North Baddesley, Hampshire, SO52 — £795,000 • 4 bed • 2 bath • 1851 ft²