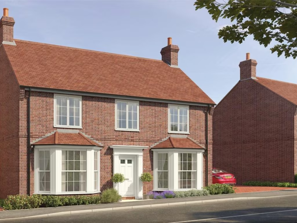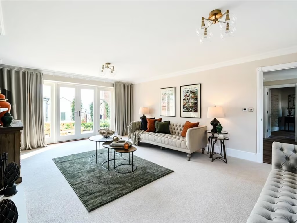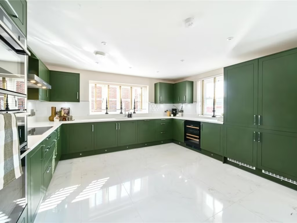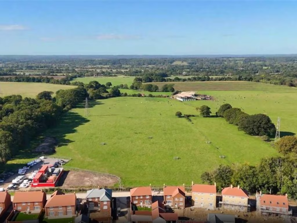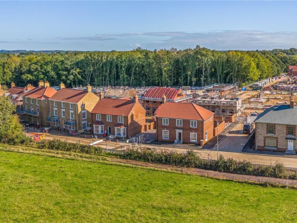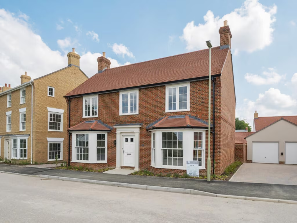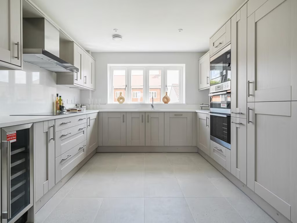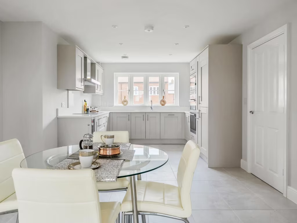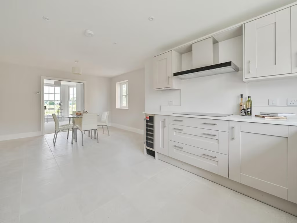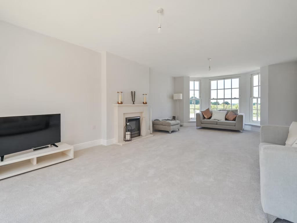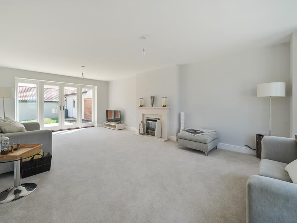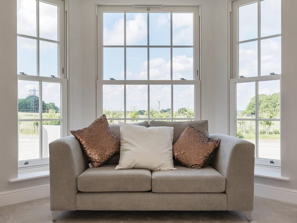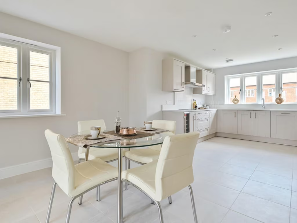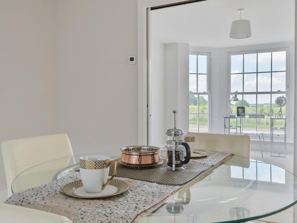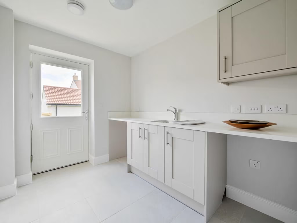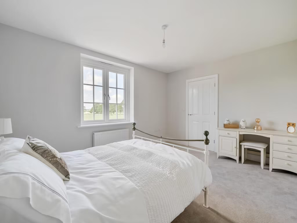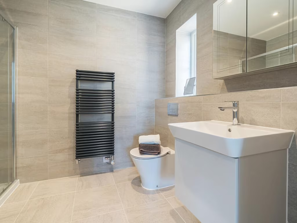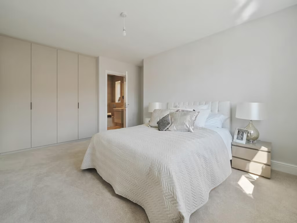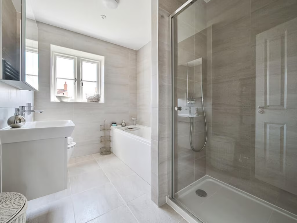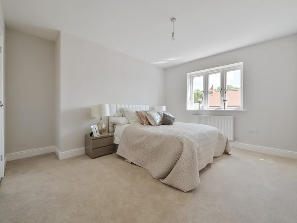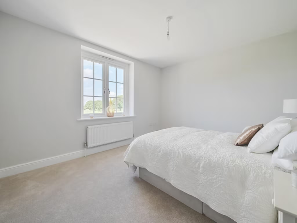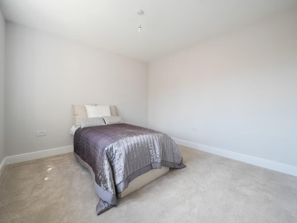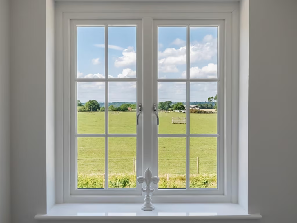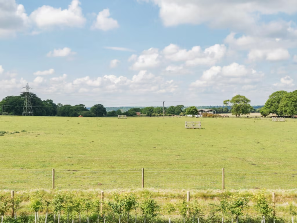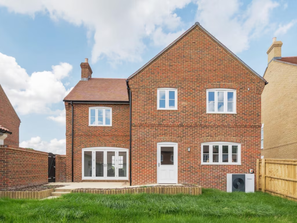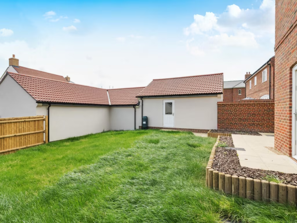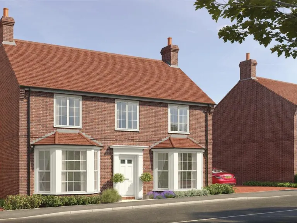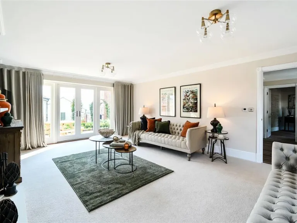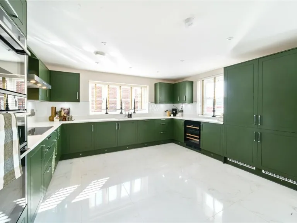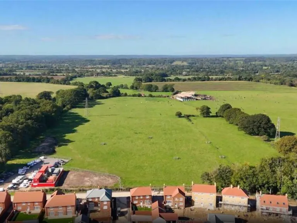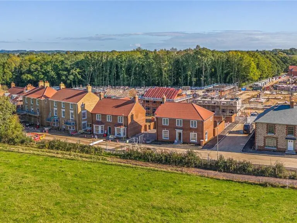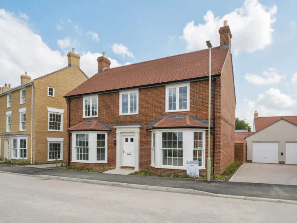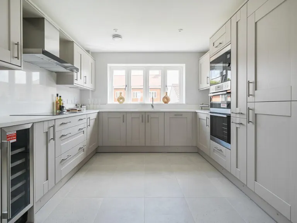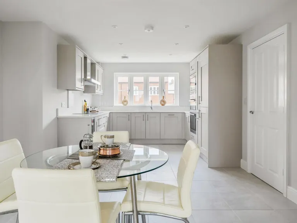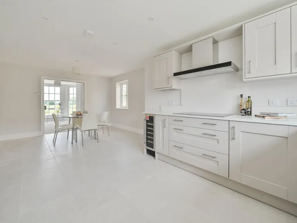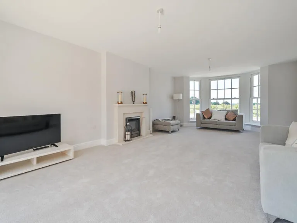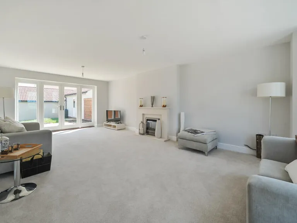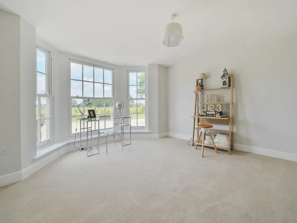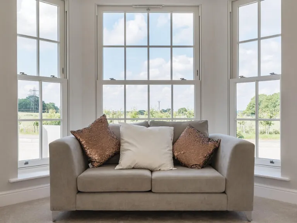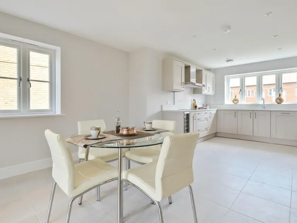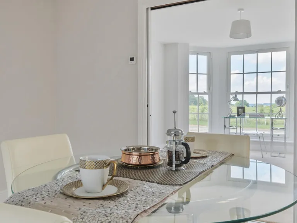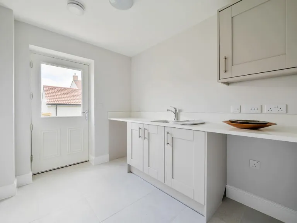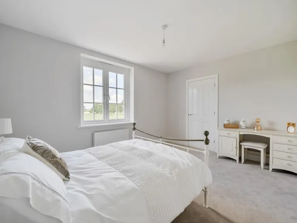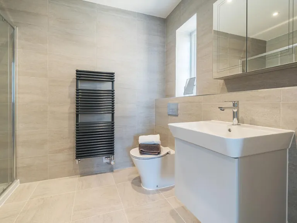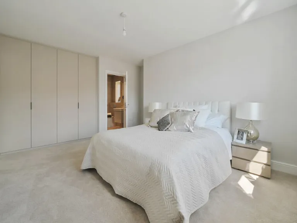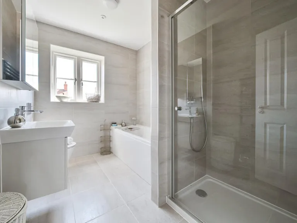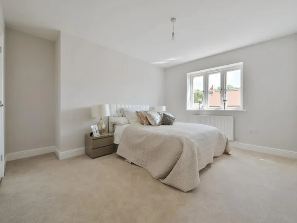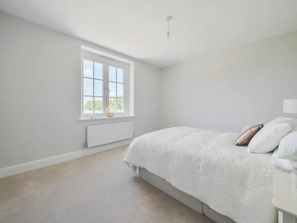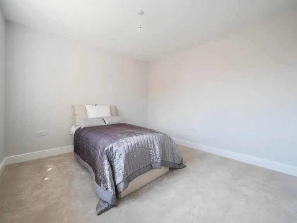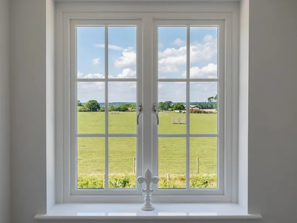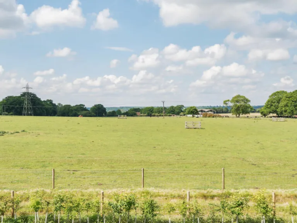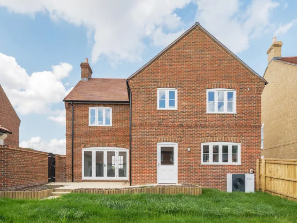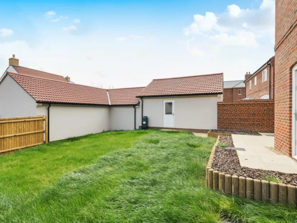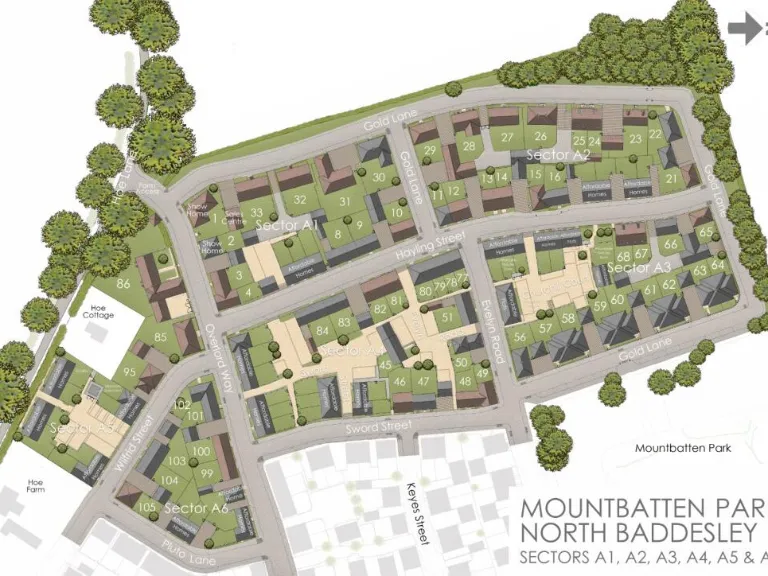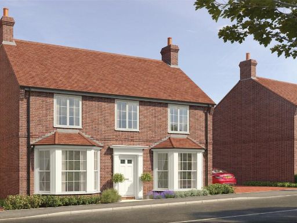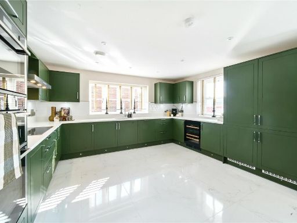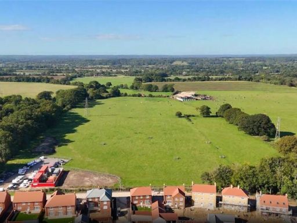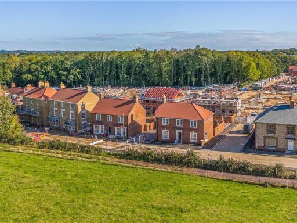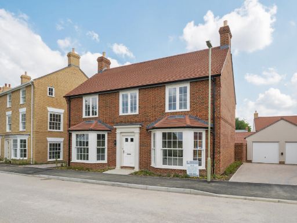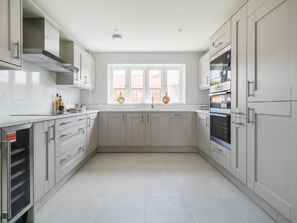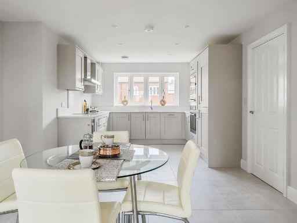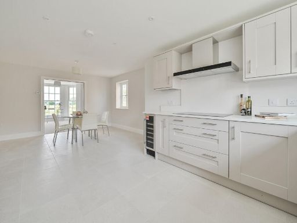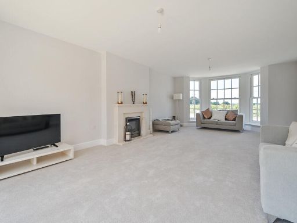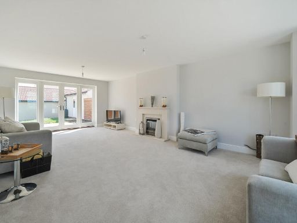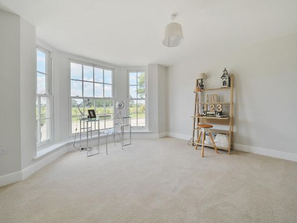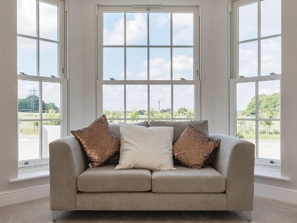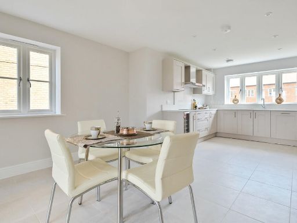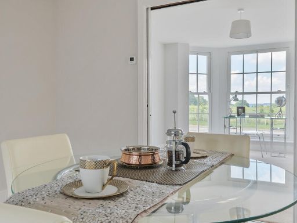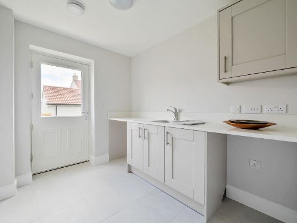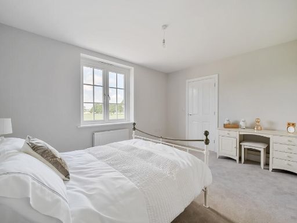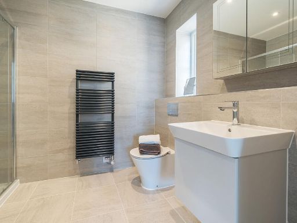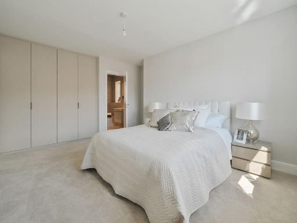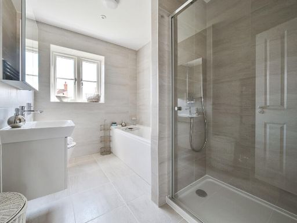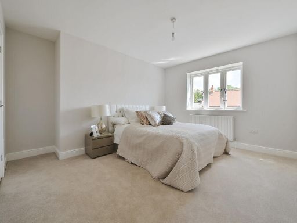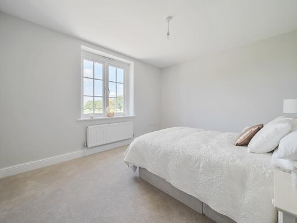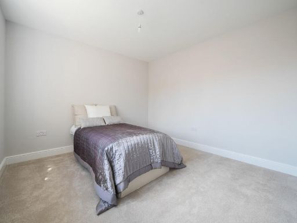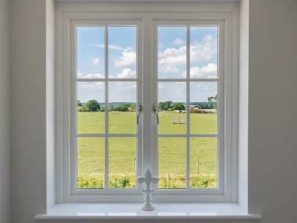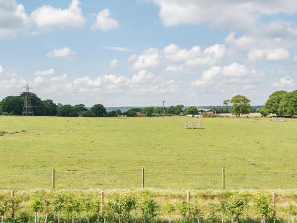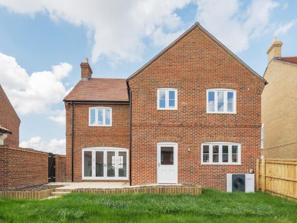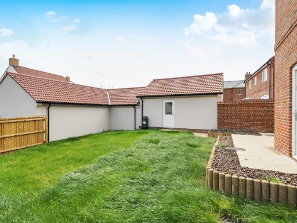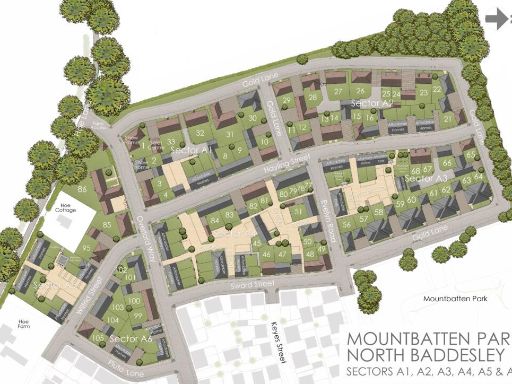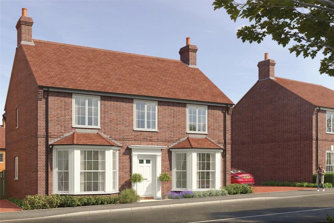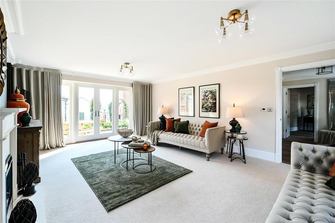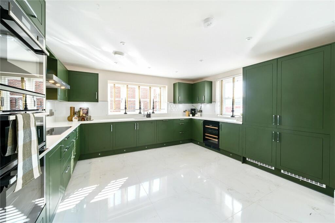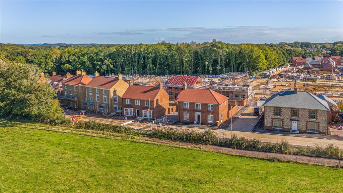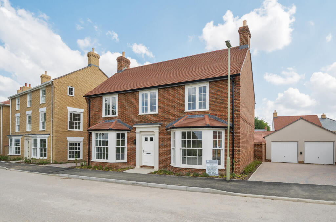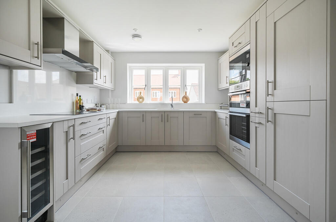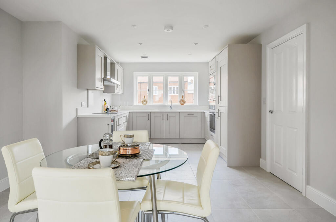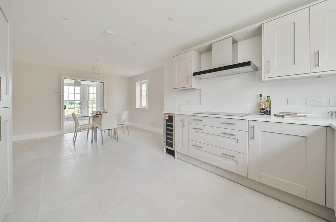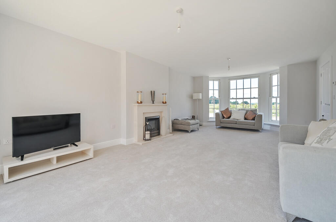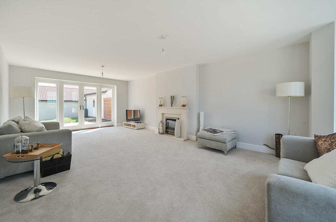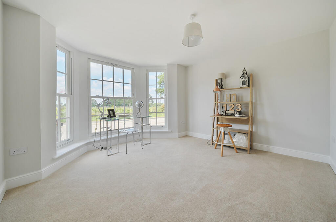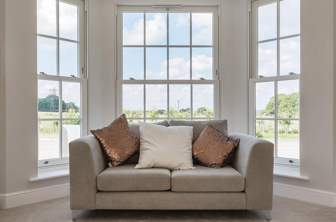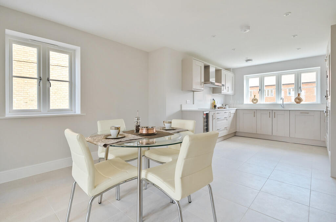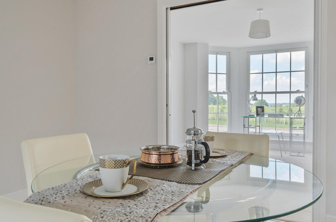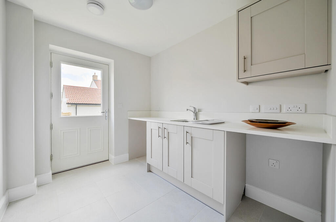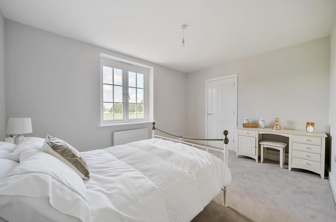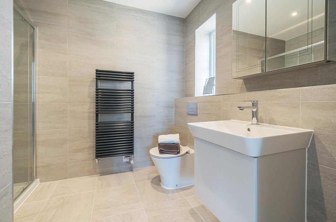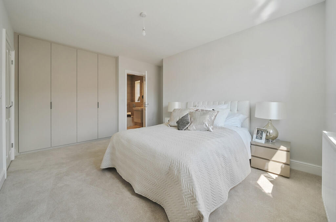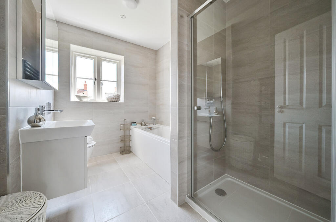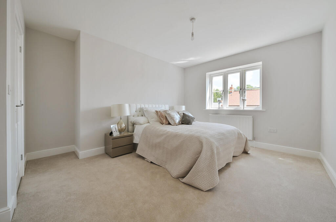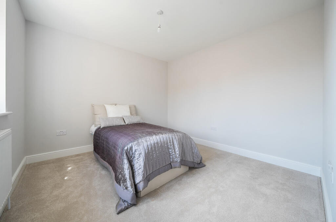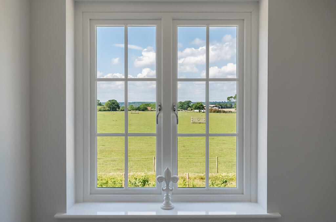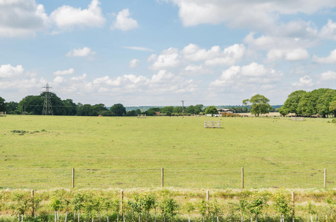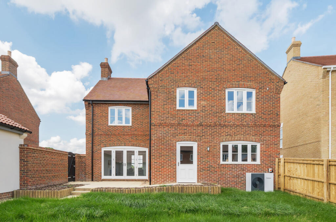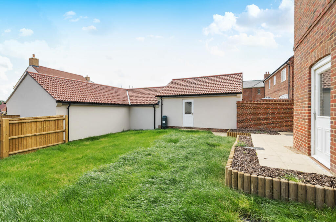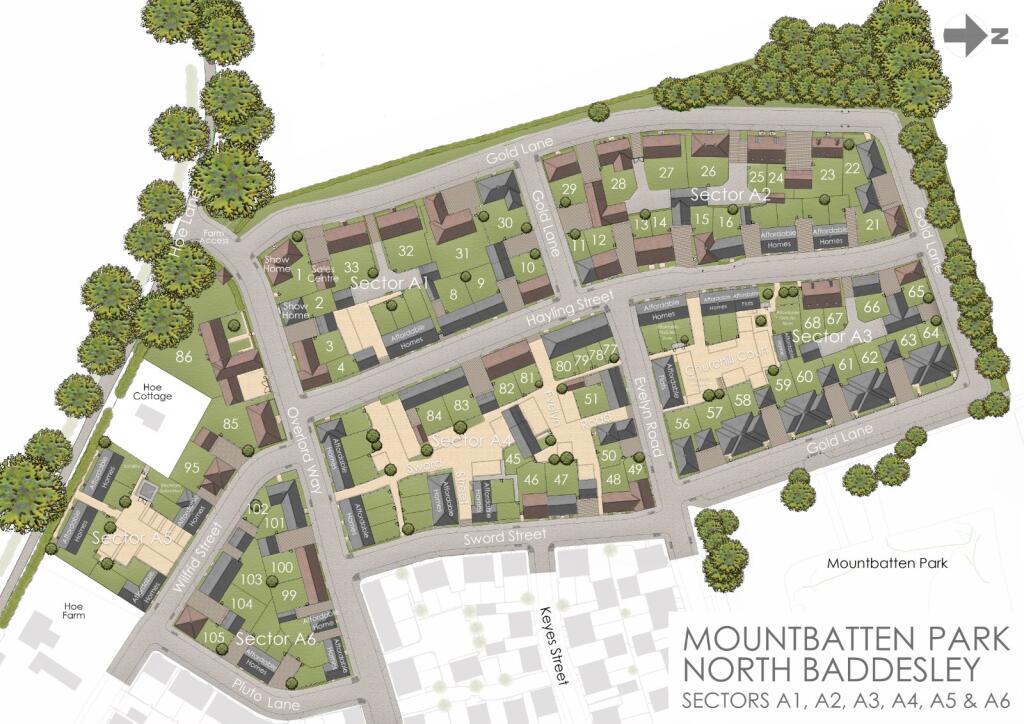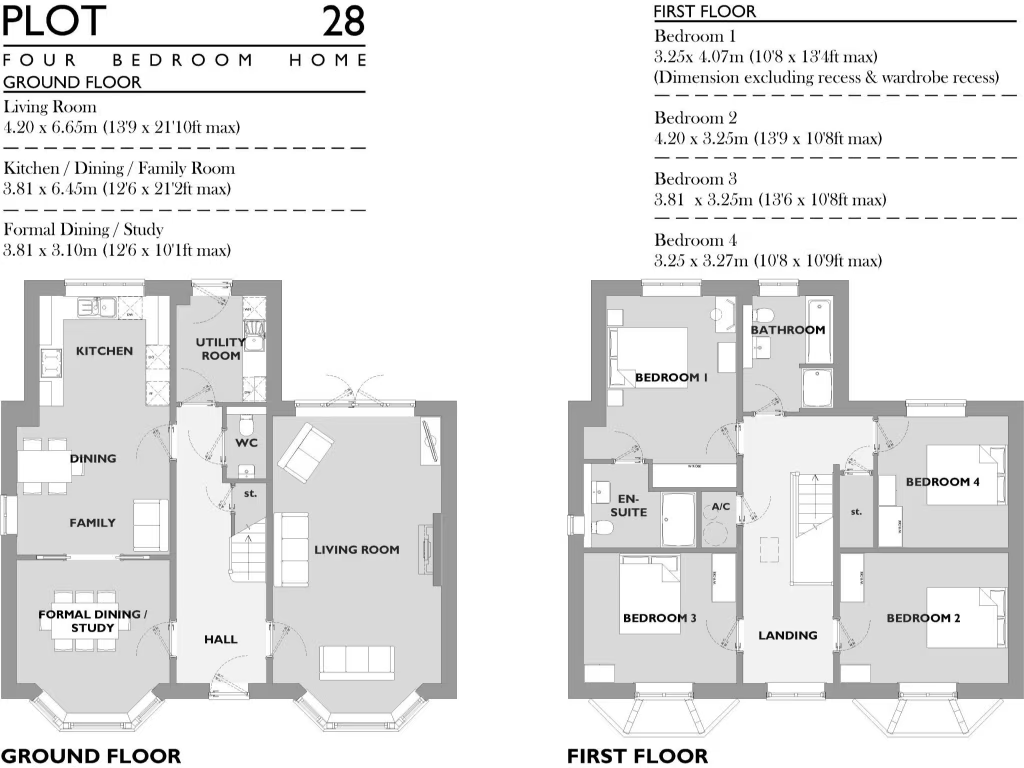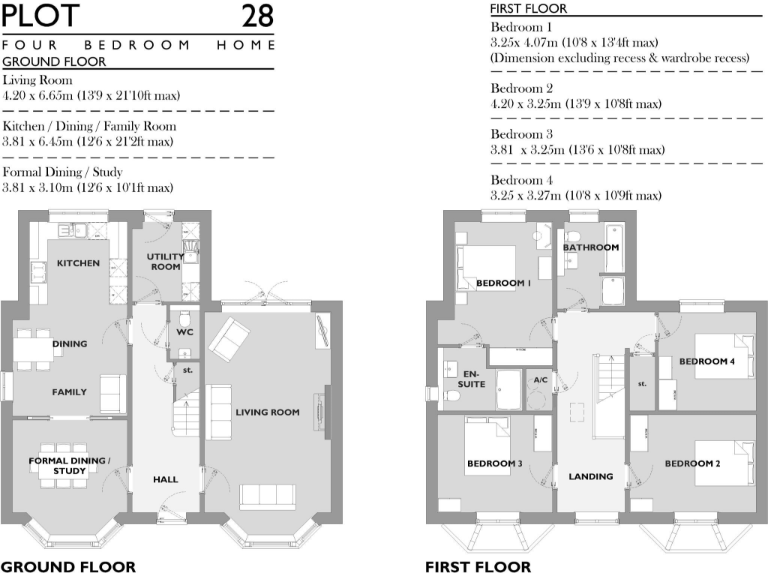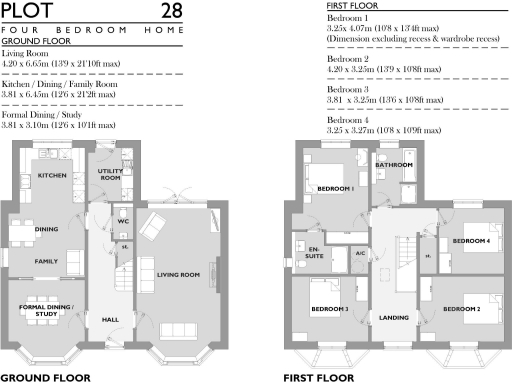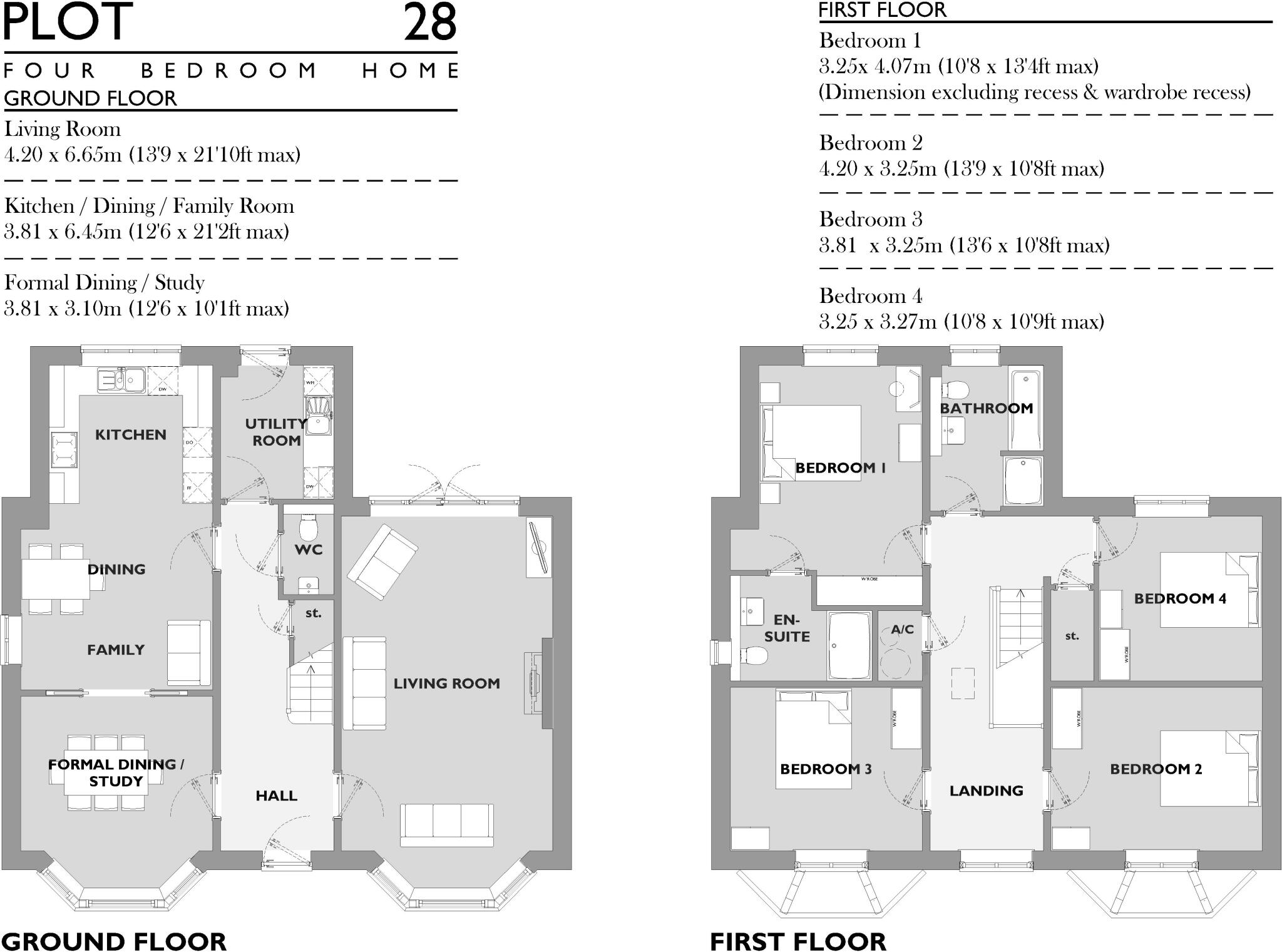Summary - Hoe Cottage, Hoe Lane, North Baddesley SO52 9NH
4 bed 2 bath Detached
Spacious modern living with high-spec kitchen and countryside outlook.
Modern open-plan kitchen/dining/family room with quartz worktops
High-spec appliances: Neff, Miele, Liebherr included
Underfloor heating on ground floor; heated towel rails upstairs
Four double bedrooms; principal with dressing area and en-suite
Double garage, four parking spaces and EV charger
Large plot with countryside views to the front
Solid brick walls; assumed no cavity insulation — verify
Broadband reported very slow despite fibre connections
This executive four-bedroom detached home in Mountbatten Park combines contemporary fittings with generous family living spaces. The open-plan kitchen/dining/family room, quartz worktops and high-spec appliances create a social hub that flows to a turfed rear garden and patio — ideal for everyday life and entertaining. The living room’s dual bays frame countryside views to the front, bringing natural light into the principal living areas.
The principal bedroom benefits from a dressing area and full-height tiled en-suite; three further double bedrooms and a modern family bathroom provide comfortable accommodation for children or guests. Ground-floor underfloor heating and zoned heating controls add efficiency and comfort, while a double garage, four parking spaces and an EV charger suit multi-car families.
This property offers high-end finishes throughout, with fitted flooring included. Practical features include a separate utility room, ample storage, gated side access and direct garage access. There is no flooding risk and the plot is notably large, giving scope for external landscaping or play space.
Notable considerations: the property record shows solid brick walls with assumed lack of cavity insulation, and the wider data lists oil heating alongside the air source heat pump — buyers should clarify the heating specification and insulation levels. Broadband performance is recorded as very slow despite two fibre connections on site; check speeds if remote working or heavy streaming is essential. Council tax banding is not provided.
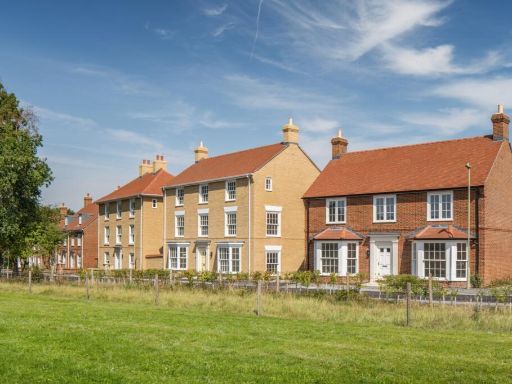 4 bedroom detached house for sale in Mountbatten Park, Hoe Lane, North Baddesley, Hampshire, SO52 — £895,000 • 4 bed • 3 bath • 1598 ft²
4 bedroom detached house for sale in Mountbatten Park, Hoe Lane, North Baddesley, Hampshire, SO52 — £895,000 • 4 bed • 3 bath • 1598 ft²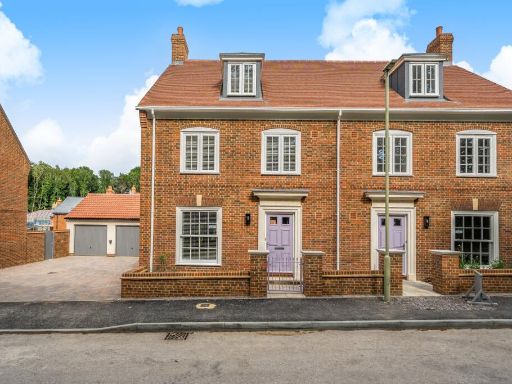 4 bedroom semi-detached house for sale in Mountbatten Park, Hoe Lane, North Baddesley, Hampshire, SO52 — £599,950 • 4 bed • 3 bath • 1432 ft²
4 bedroom semi-detached house for sale in Mountbatten Park, Hoe Lane, North Baddesley, Hampshire, SO52 — £599,950 • 4 bed • 3 bath • 1432 ft²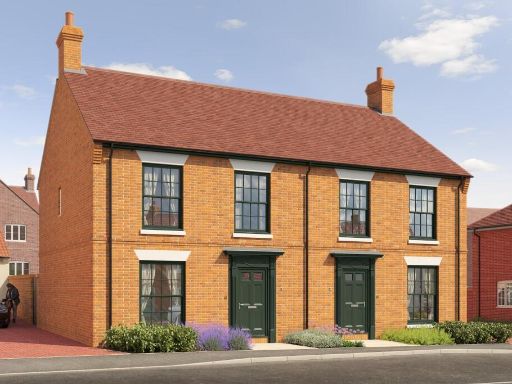 3 bedroom semi-detached house for sale in Mountbatten Park, Hoe Lane, North Baddesley, Hampshire, SO52 — £470,000 • 3 bed • 2 bath • 739 ft²
3 bedroom semi-detached house for sale in Mountbatten Park, Hoe Lane, North Baddesley, Hampshire, SO52 — £470,000 • 3 bed • 2 bath • 739 ft²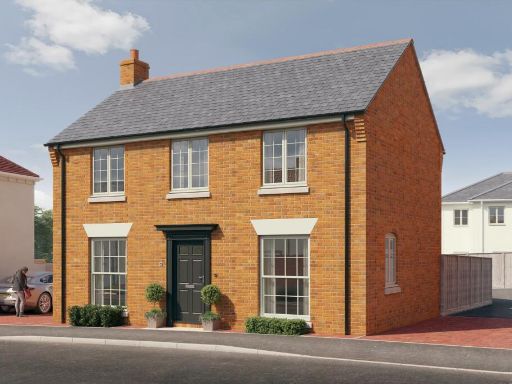 3 bedroom detached house for sale in Mountbatten Park, Hoe Lane, North Baddesley, Hampshire, SO52 — £550,000 • 3 bed • 2 bath • 1055 ft²
3 bedroom detached house for sale in Mountbatten Park, Hoe Lane, North Baddesley, Hampshire, SO52 — £550,000 • 3 bed • 2 bath • 1055 ft²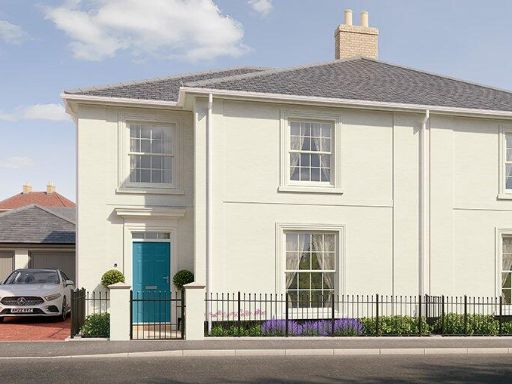 4 bedroom semi-detached house for sale in Mountbatten Park, Hoe Lane, North Baddesley, Hampshire, SO52 — £765,000 • 4 bed • 2 bath • 1700 ft²
4 bedroom semi-detached house for sale in Mountbatten Park, Hoe Lane, North Baddesley, Hampshire, SO52 — £765,000 • 4 bed • 2 bath • 1700 ft²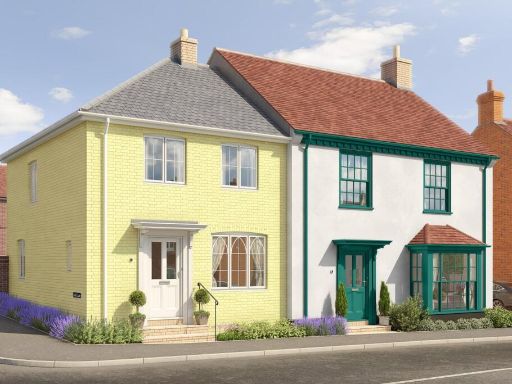 3 bedroom semi-detached house for sale in Mountbatten Park, Hoe Lane, North Baddesley, Hampshire, SO52 — £555,000 • 3 bed • 2 bath • 1270 ft²
3 bedroom semi-detached house for sale in Mountbatten Park, Hoe Lane, North Baddesley, Hampshire, SO52 — £555,000 • 3 bed • 2 bath • 1270 ft²