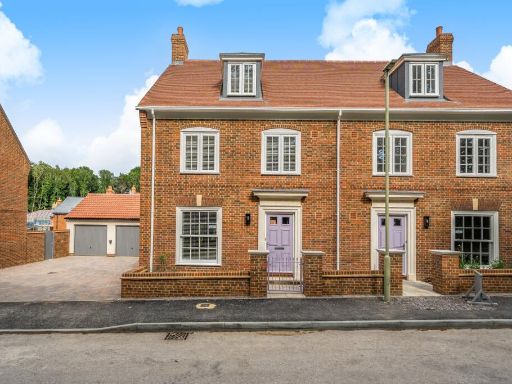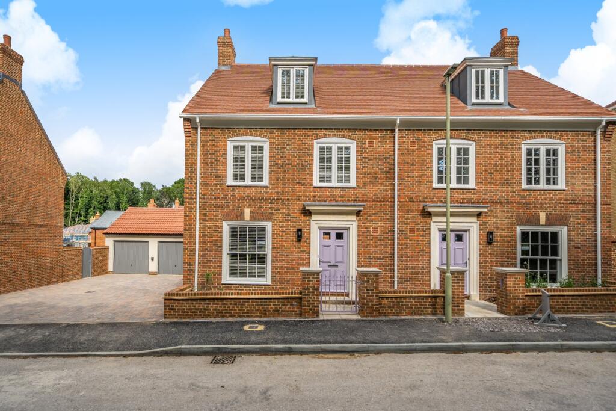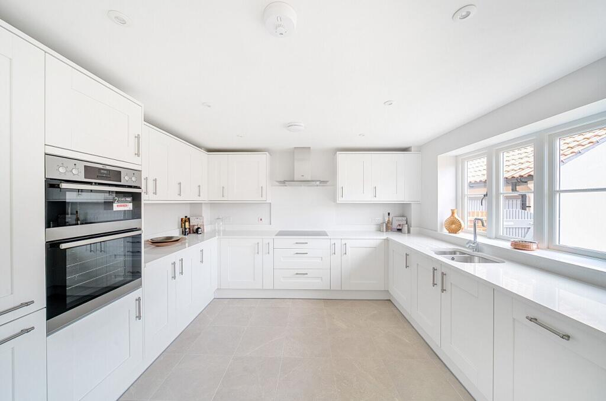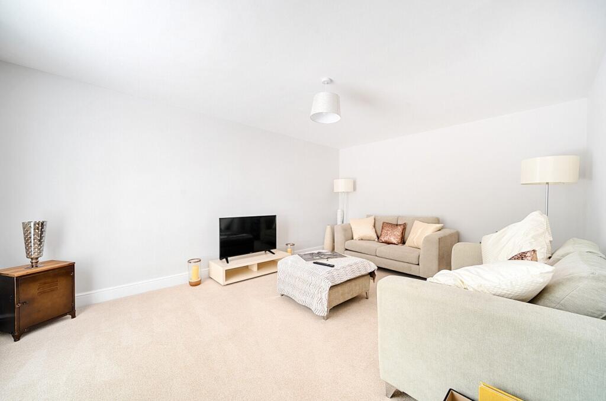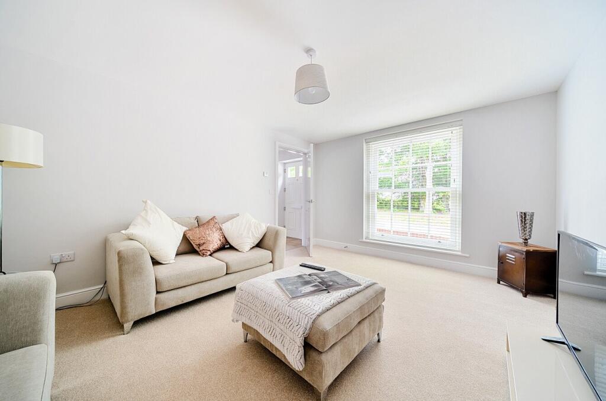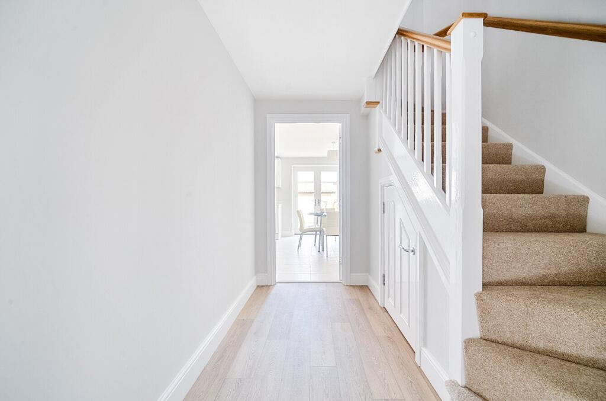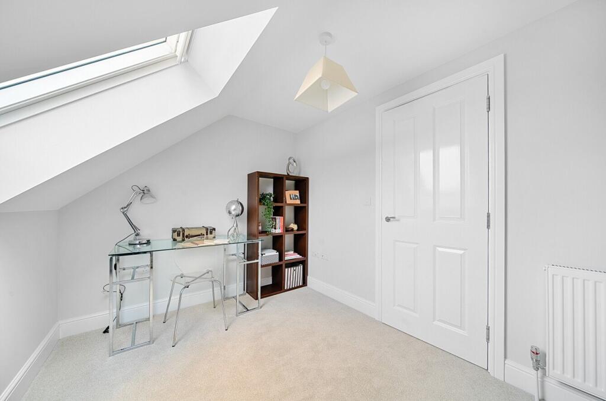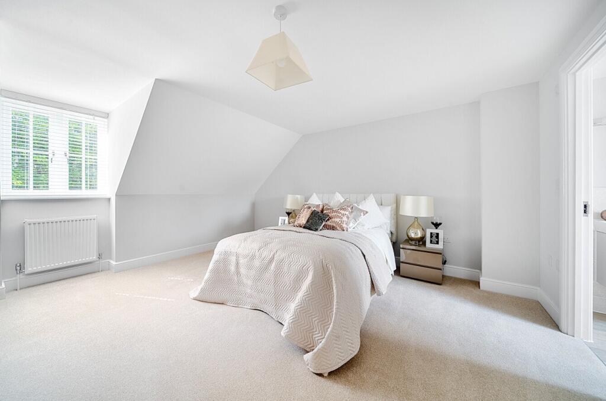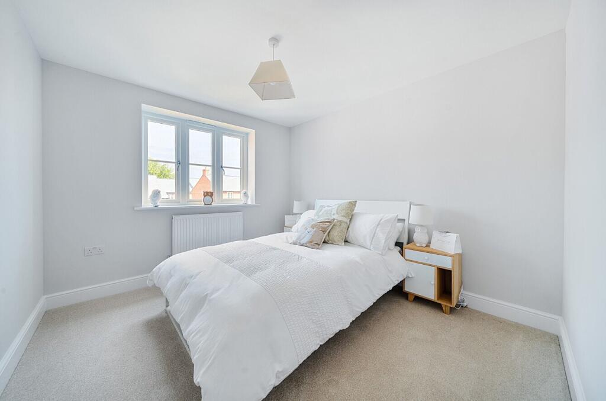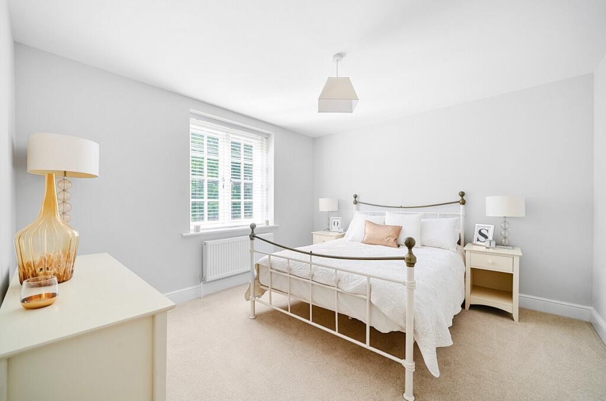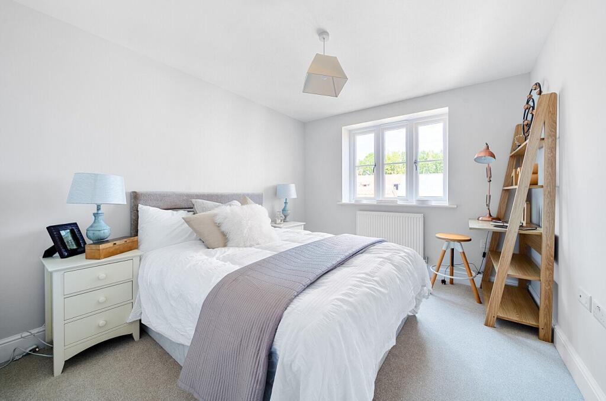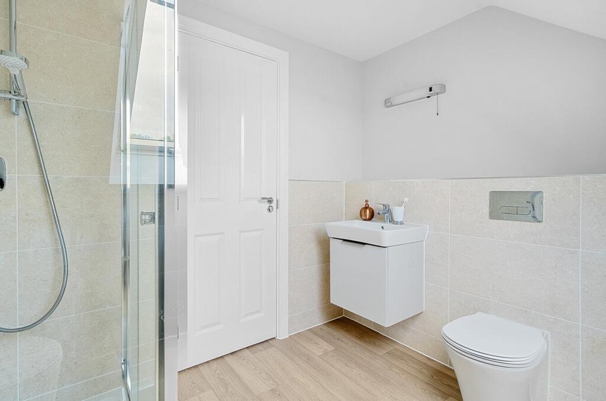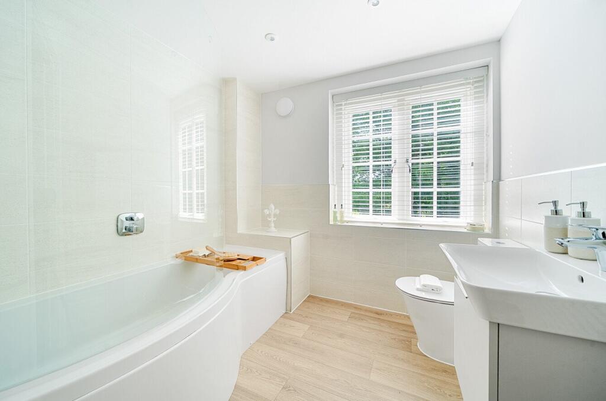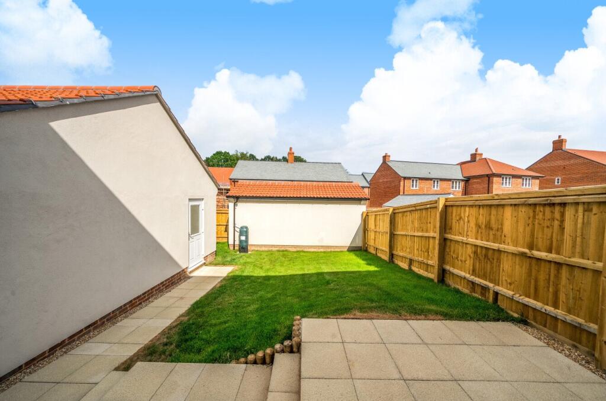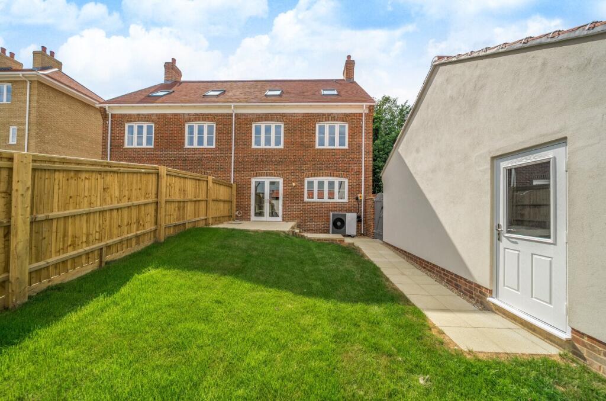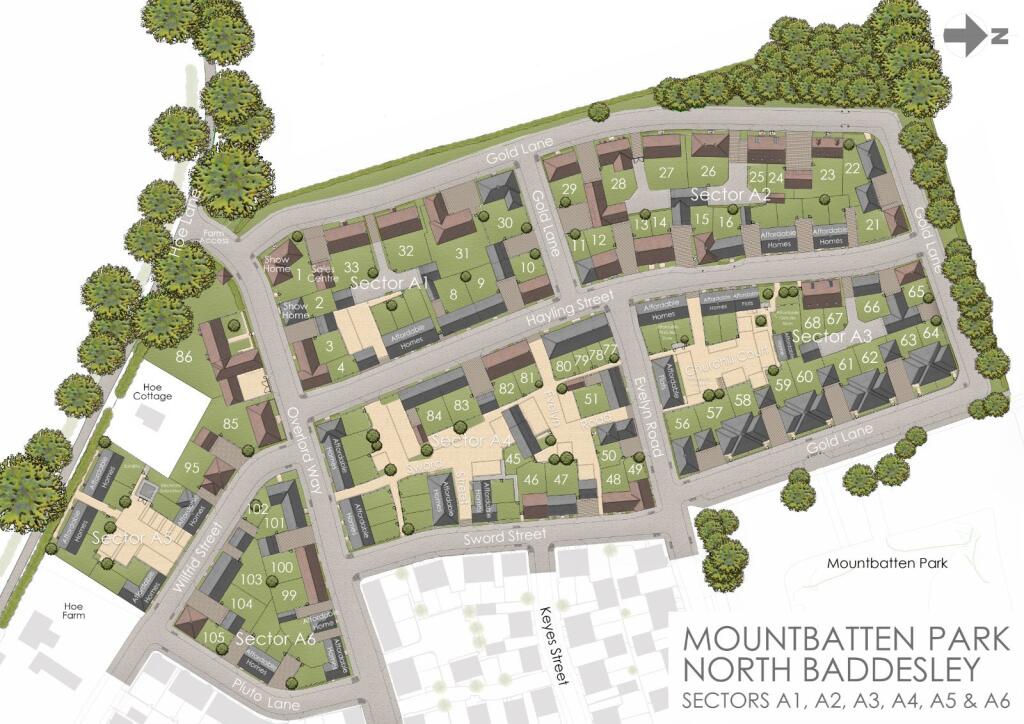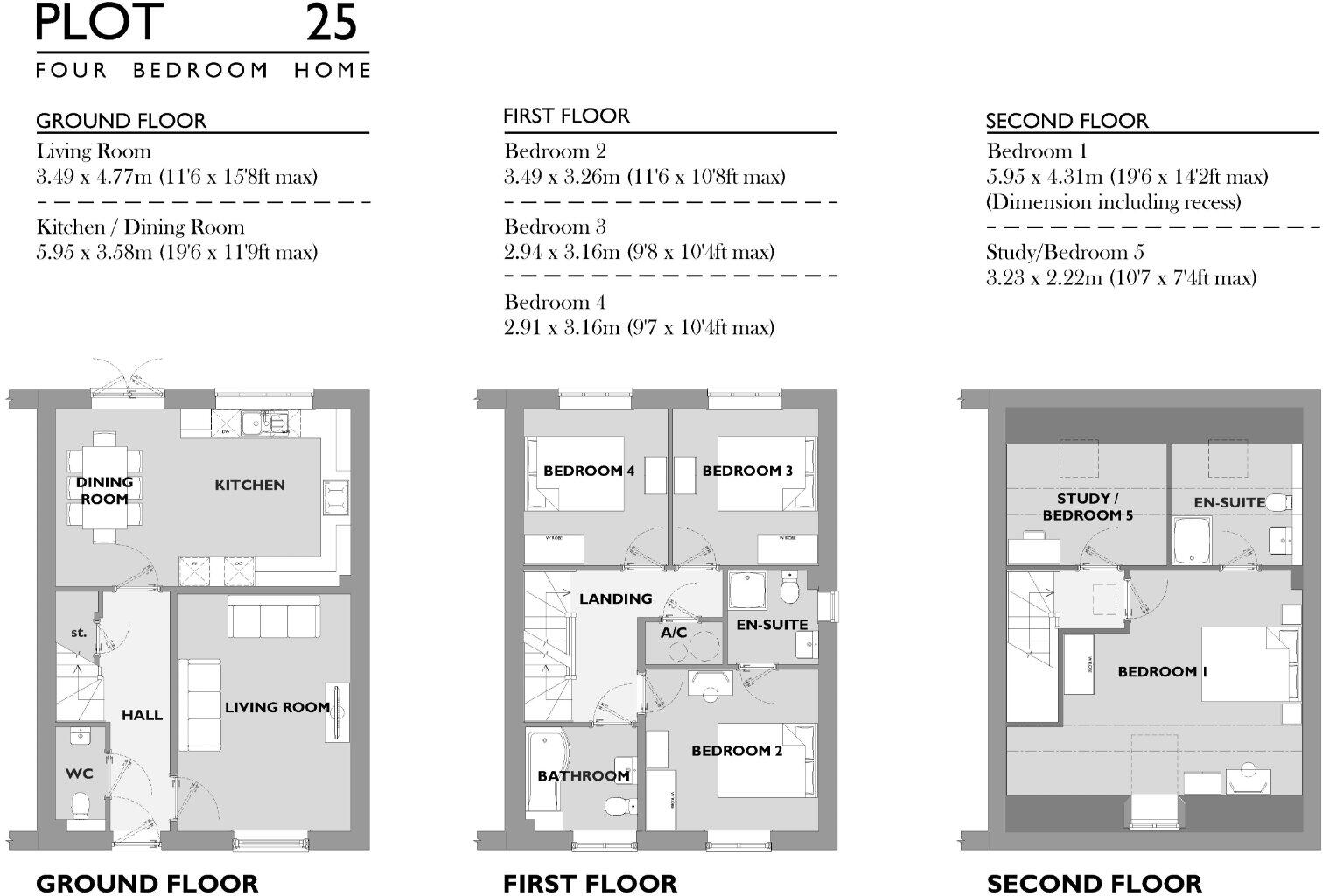Summary - 2, HOE LANE, SOUTHAMPTON, NORTH BADDESLEY SO52 9NH
4 bed 3 bath Semi-Detached
Contemporary family living with countryside outlook and low‑carbon heating.
Four well-proportioned bedrooms with principal en-suite and dressing area
Spacious living room and modern 19ft x 11ft kitchen with built-in appliances
Garage plus two allocated parking spaces and EV charging point
Air source heat pump with ground-floor underfloor heating
Turfed rear garden, patio and pleasant countryside outlook
New-build freehold on a large plot; recent landscaping in place
Representative images from a different plot; finishes may vary
Council tax band unknown; area classified as ageing urban communities
Set on a large plot in Mountbatten Park, this new-build semi-detached home offers practical family living across three storeys. The ground floor centres on an expansive living room and a modern 19ft x 11ft kitchen with built-in appliances — a bright, family-friendly hub for everyday life and entertaining. Zoned underfloor heating, an air source heat pump and an EV charging point add low-carbon, modern convenience.
Upstairs provides four well-proportioned bedrooms, including a principal suite with dressing area and en-suite, plus an additional family bathroom and a further en-suite. The layout includes flexible space that could suit a home office, playroom or guest room. A garage and two allocated parking spaces make parking straightforward for families with multiple cars.
Outside, the turfed rear garden and patio give safe, private outdoor space and pleasant countryside views beyond the development. The location is town-fringe — close to local schools, bus links and the M27 for commuter routes — while remaining within a semi-rural setting. Broadband and mobile signals are strong, with ethernet sockets and two fibre connections for reliable home working.
Practical notes: images provided are representative of another plot; internal finishes may vary. Council tax banding is not specified. The development is new, with recent landscaping and young boundary planting, and the area is classified as ageing urban communities with average local crime levels.
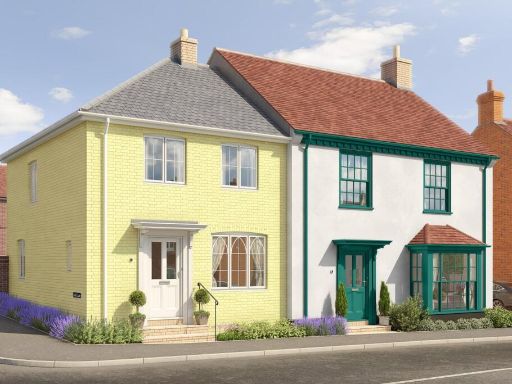 3 bedroom semi-detached house for sale in Mountbatten Park, Hoe Lane, North Baddesley, Hampshire, SO52 — £555,000 • 3 bed • 2 bath • 1270 ft²
3 bedroom semi-detached house for sale in Mountbatten Park, Hoe Lane, North Baddesley, Hampshire, SO52 — £555,000 • 3 bed • 2 bath • 1270 ft²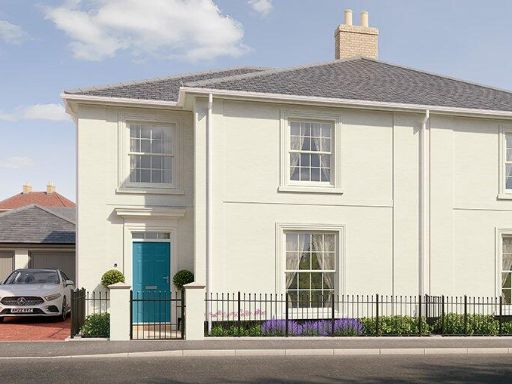 4 bedroom semi-detached house for sale in Mountbatten Park, Hoe Lane, North Baddesley, Hampshire, SO52 — £765,000 • 4 bed • 2 bath • 1700 ft²
4 bedroom semi-detached house for sale in Mountbatten Park, Hoe Lane, North Baddesley, Hampshire, SO52 — £765,000 • 4 bed • 2 bath • 1700 ft²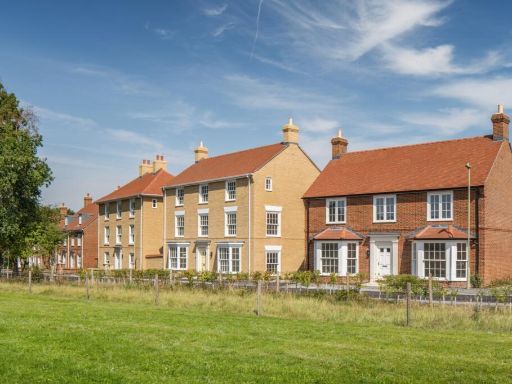 4 bedroom detached house for sale in Mountbatten Park, Hoe Lane, North Baddesley, Hampshire, SO52 — £895,000 • 4 bed • 3 bath • 2682 ft²
4 bedroom detached house for sale in Mountbatten Park, Hoe Lane, North Baddesley, Hampshire, SO52 — £895,000 • 4 bed • 3 bath • 2682 ft²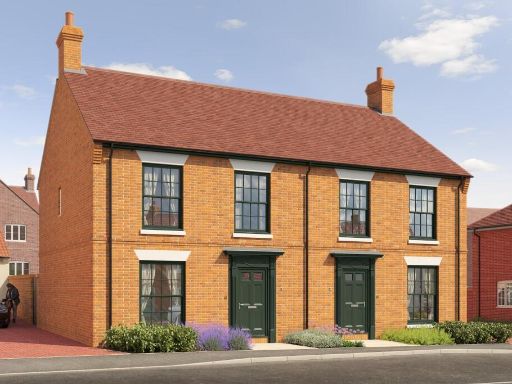 3 bedroom semi-detached house for sale in Mountbatten Park, Hoe Lane, North Baddesley, Hampshire, SO52 — £470,000 • 3 bed • 2 bath • 1087 ft²
3 bedroom semi-detached house for sale in Mountbatten Park, Hoe Lane, North Baddesley, Hampshire, SO52 — £470,000 • 3 bed • 2 bath • 1087 ft²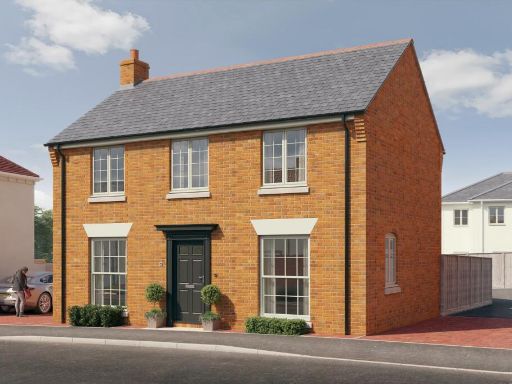 3 bedroom detached house for sale in Mountbatten Park, Hoe Lane, North Baddesley, Hampshire, SO52 — £555,000 • 3 bed • 2 bath • 1055 ft²
3 bedroom detached house for sale in Mountbatten Park, Hoe Lane, North Baddesley, Hampshire, SO52 — £555,000 • 3 bed • 2 bath • 1055 ft²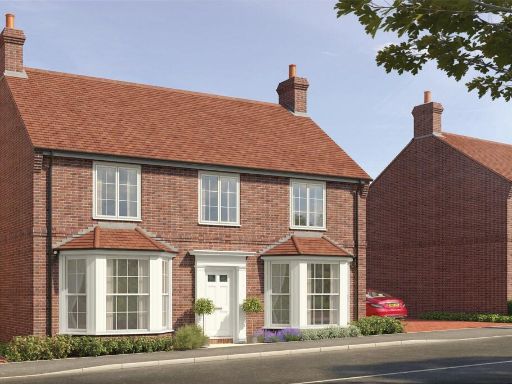 4 bedroom detached house for sale in Mountbatten Park, Hoe Lane, North Baddesley, Hampshire, SO52 — £795,000 • 4 bed • 2 bath • 1851 ft²
4 bedroom detached house for sale in Mountbatten Park, Hoe Lane, North Baddesley, Hampshire, SO52 — £795,000 • 4 bed • 2 bath • 1851 ft²





























