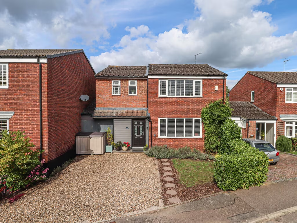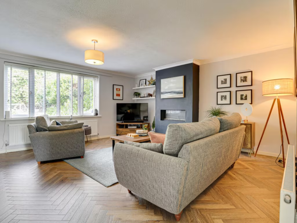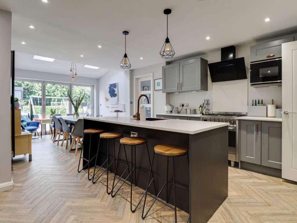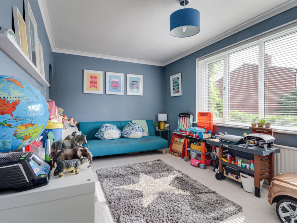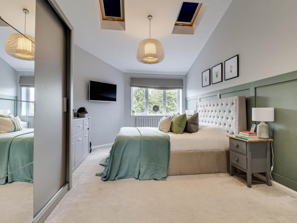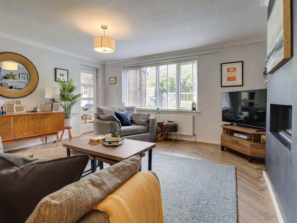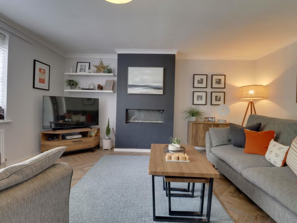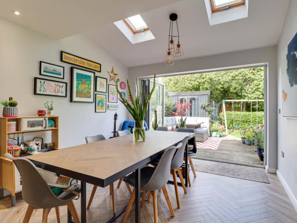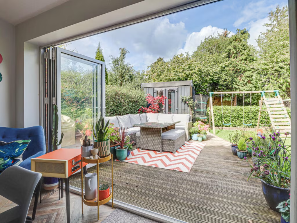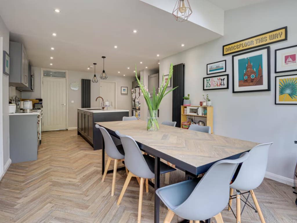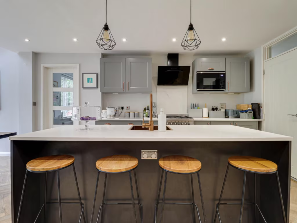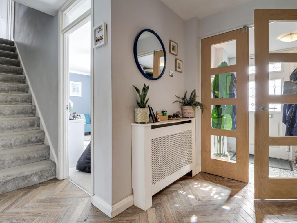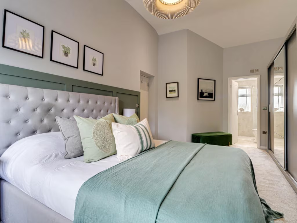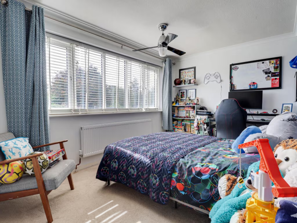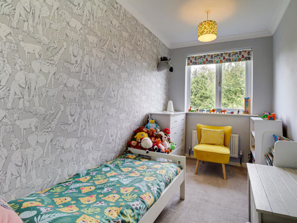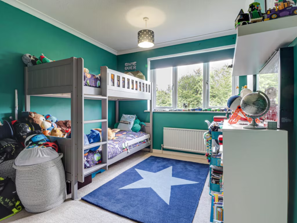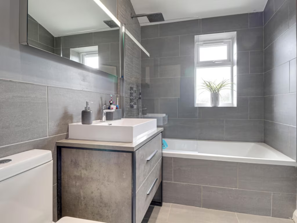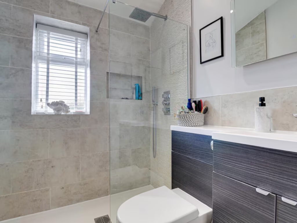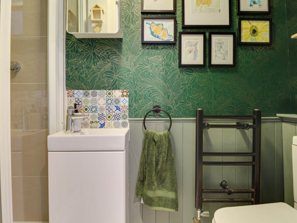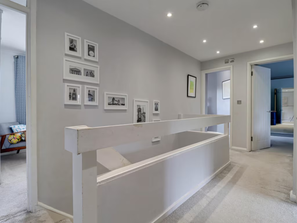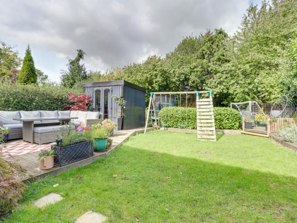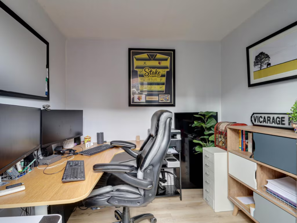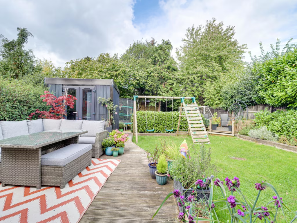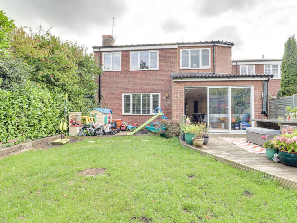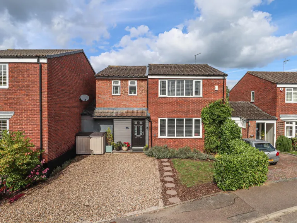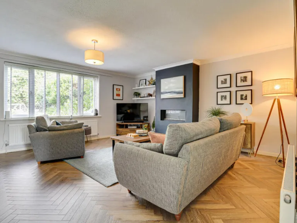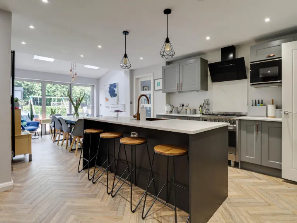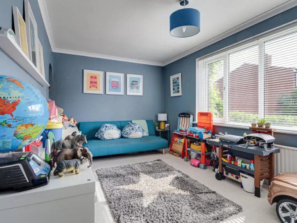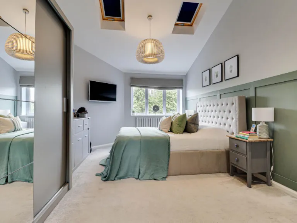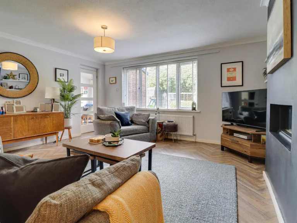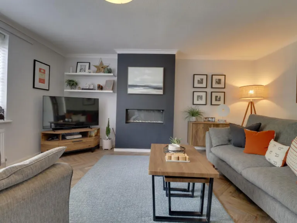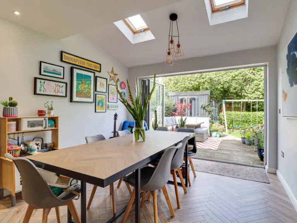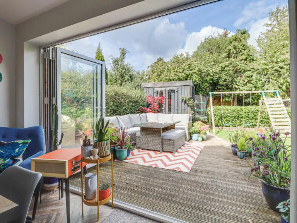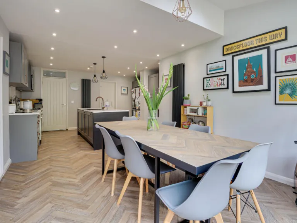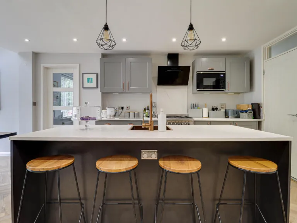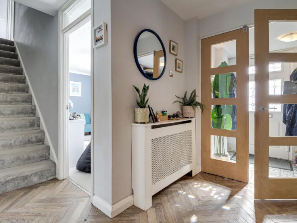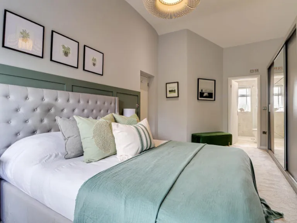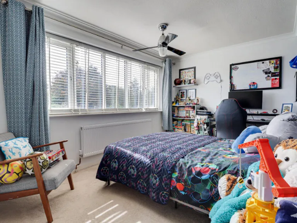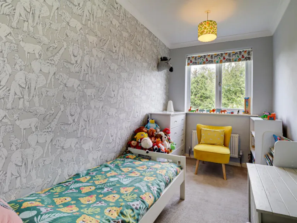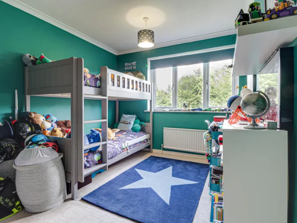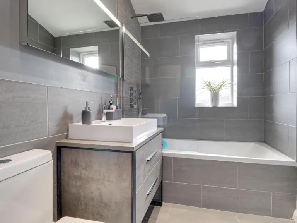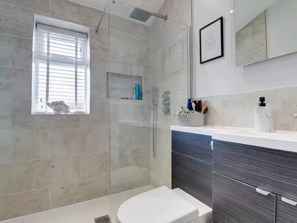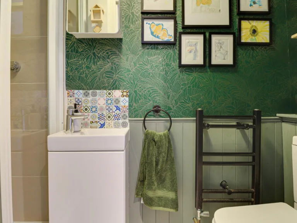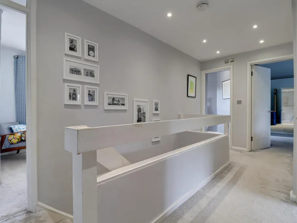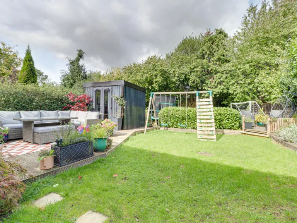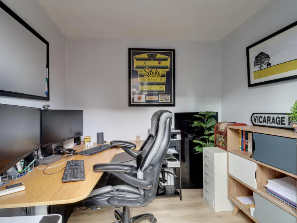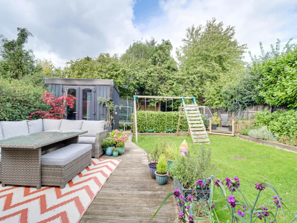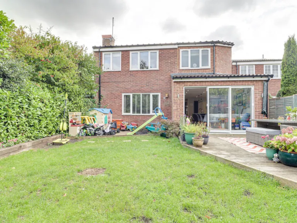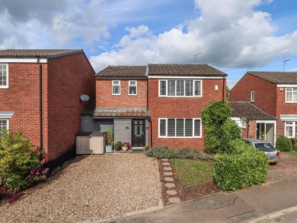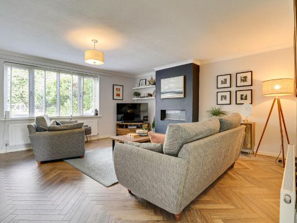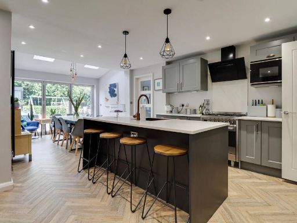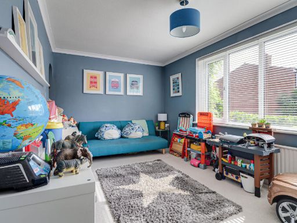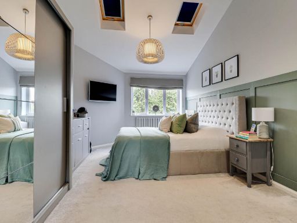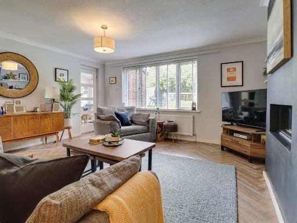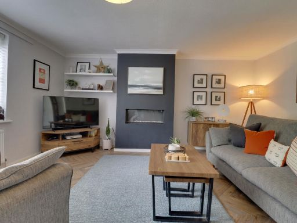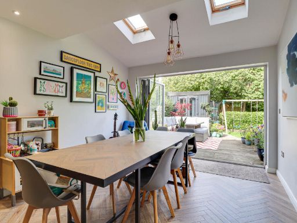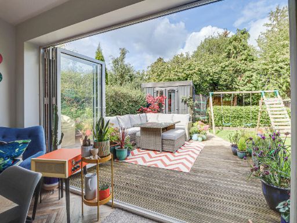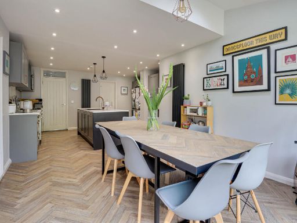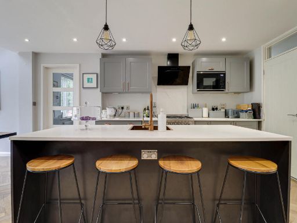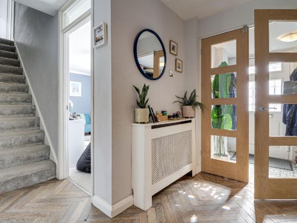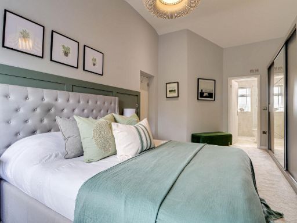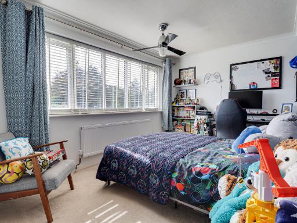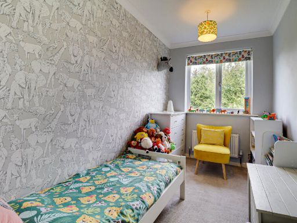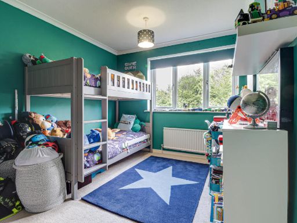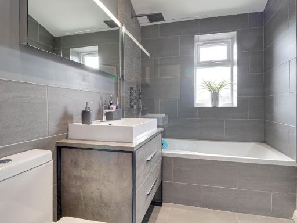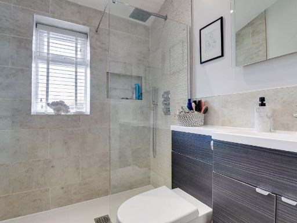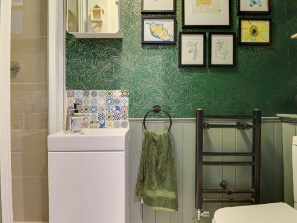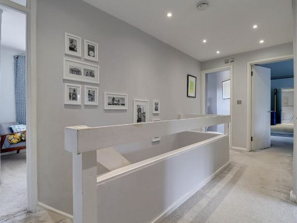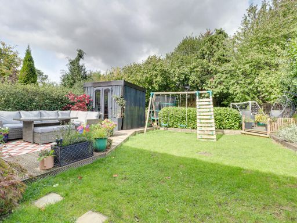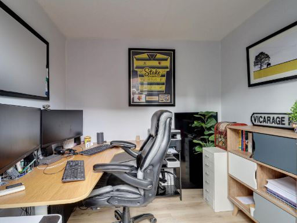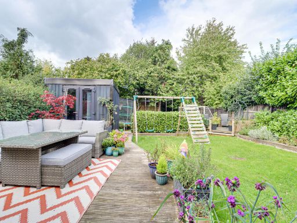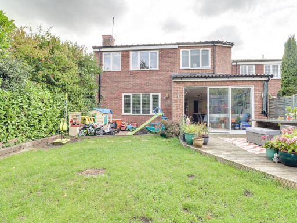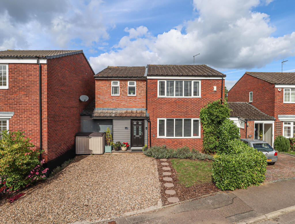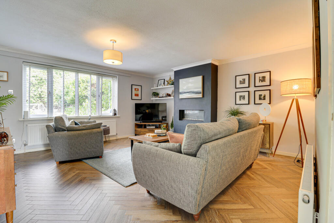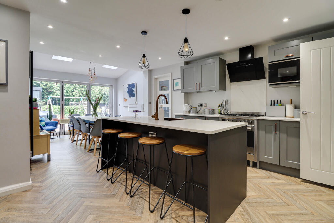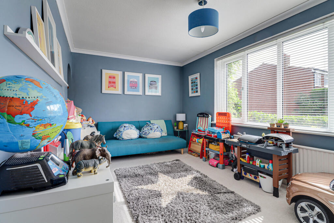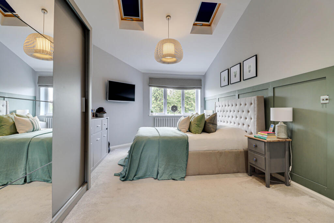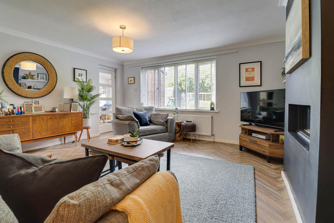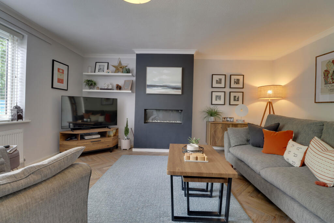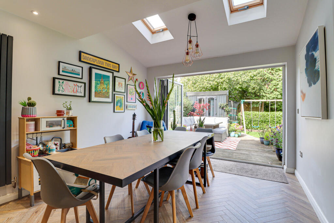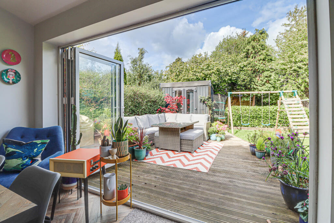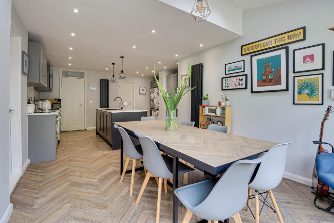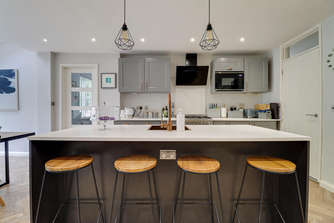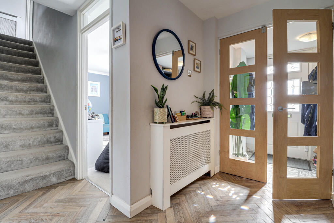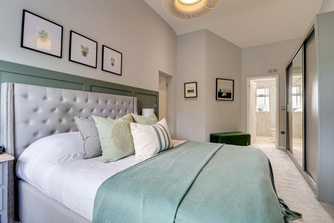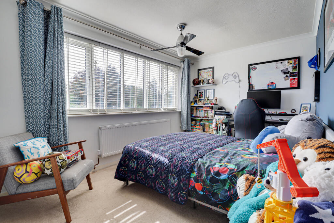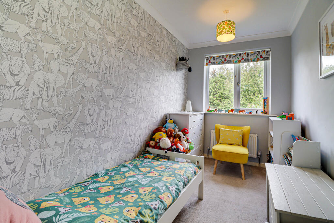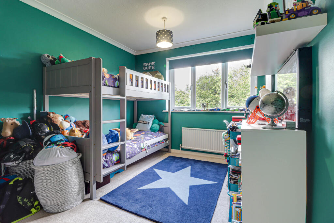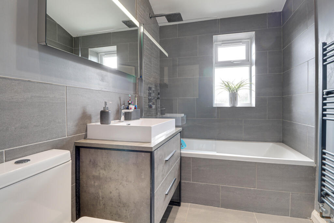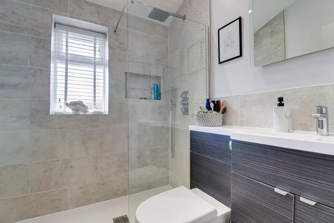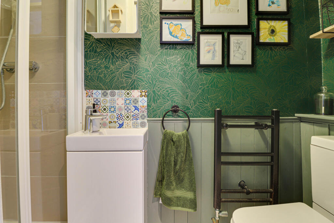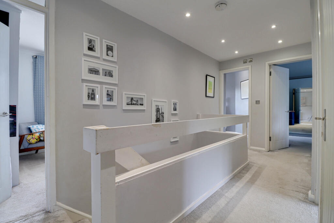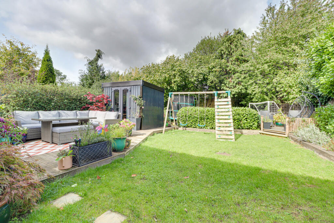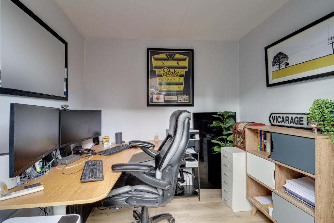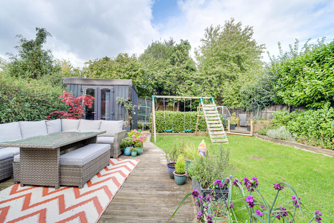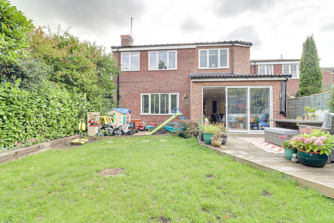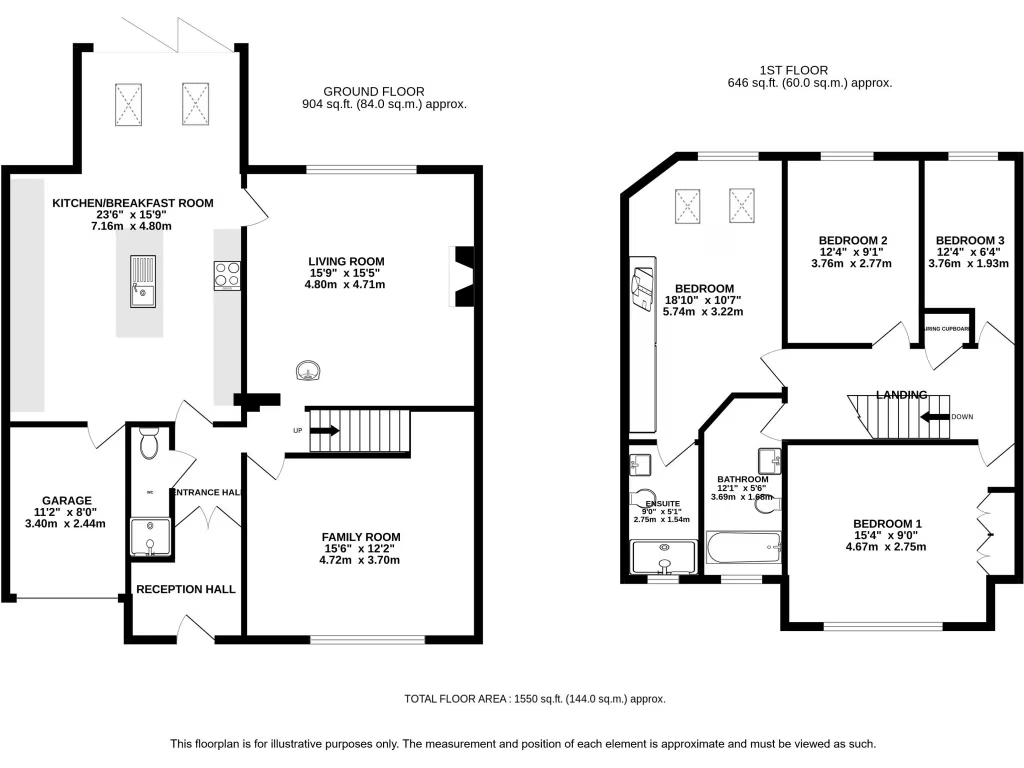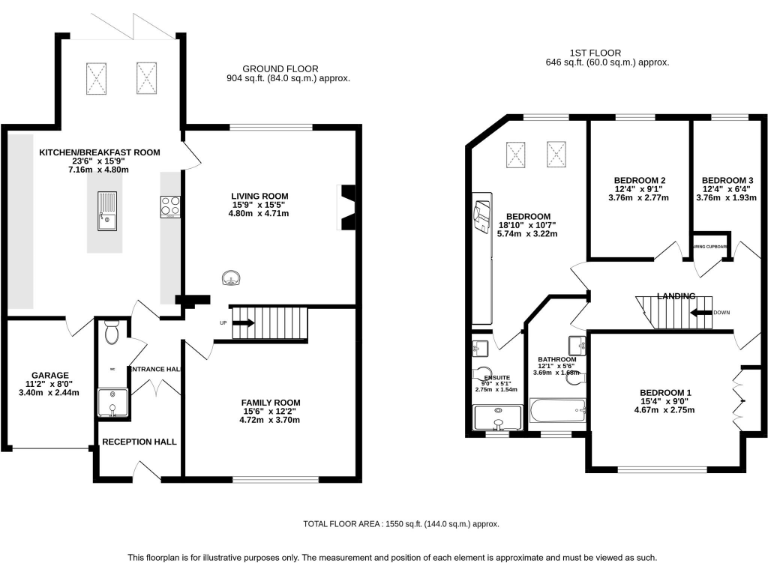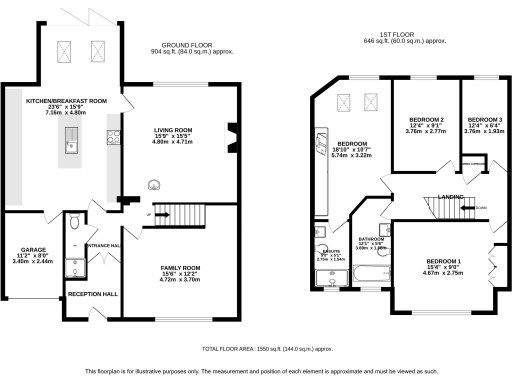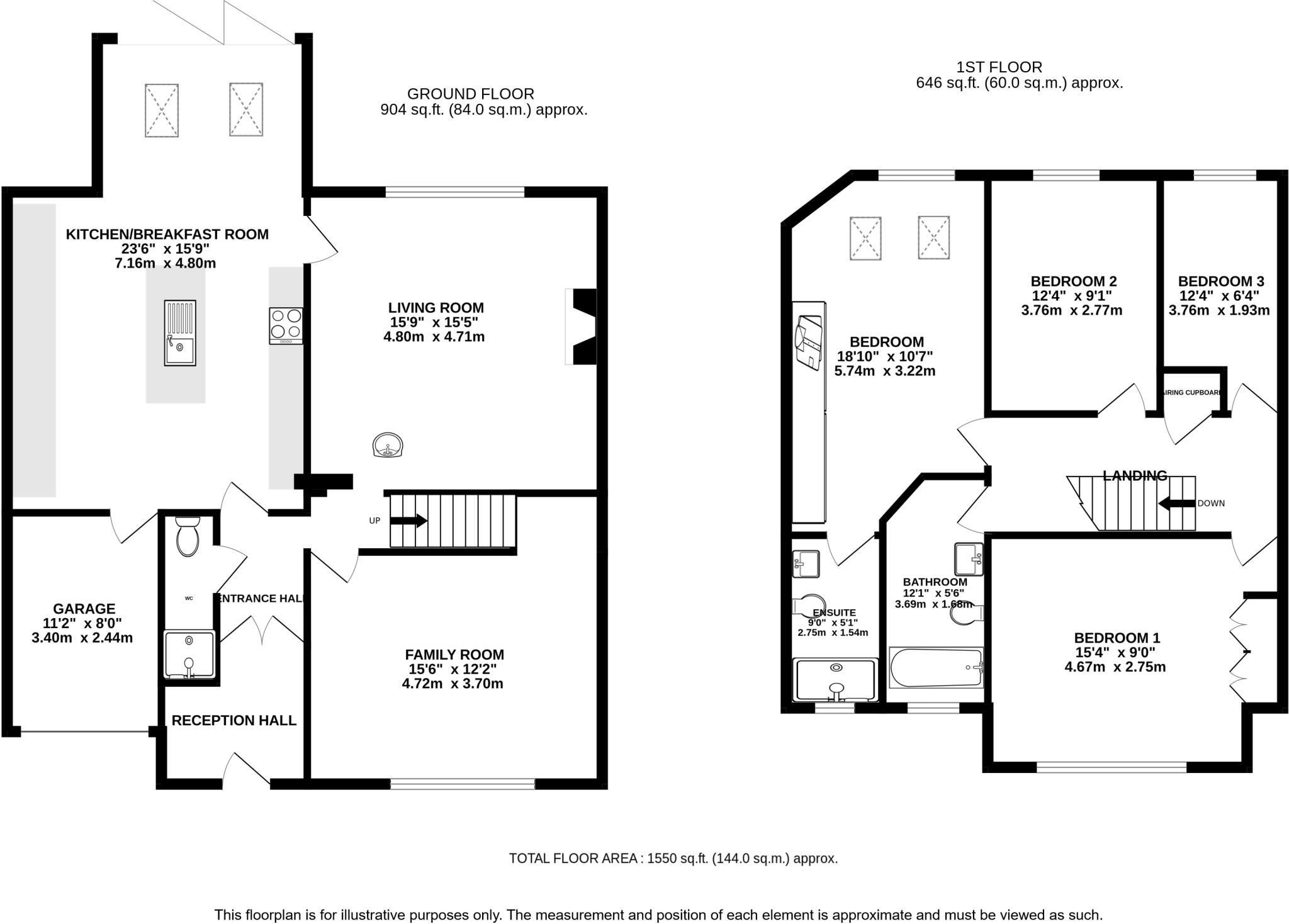Summary - 4 CUMBERLAND DRIVE REDBOURN ST ALBANS AL3 7PG
4 bed 3 bath Detached
Extended four-bedroom home with bright kitchen/diner, garden office and excellent school access.
- Extended kitchen/dining with skylights and bi-fold doors
- Four double bedrooms; principal with en-suite and fitted wardrobes
- Landscaped rear garden with large deck and powered home office
- Two reception rooms plus separate family room
- Off-street block-paved parking; small garage used for storage
- Newly renovated interior; double glazing installed before 2002
- Council tax band above average; tenure not specified
- Located in sought-after cul-de-sac near village High Street
Set in a quiet cul-de-sac close to Redbourn Common, this extended four-bedroom detached house offers bright, well-planned family space across about 1,550 sq ft. The current owners have modernised the property, creating a generous kitchen/dining area with skylights and bi-fold doors, two reception rooms and three bath/shower rooms—well suited to busy family life and entertaining.
Upstairs there are four double bedrooms including a principal suite with extensive fitted wardrobes and an en-suite shower. The house benefits from a landscaped rear garden with large deck and a useful powered home office, plus off-street parking on a block-paved driveway and a small garage currently used for storage. The property sits within the catchment area for several strong schools and is conveniently placed for local amenities and commuter routes.
Practical points to note: the home has been newly renovated but retains double glazing fitted before 2002 and a small storage garage rather than a full-size garage. Council tax is above average and tenure details are not supplied. Overall this is a comfortable, recently updated family home in an affluent, well-connected village setting—ideal for families seeking space, outdoor living and good school access.
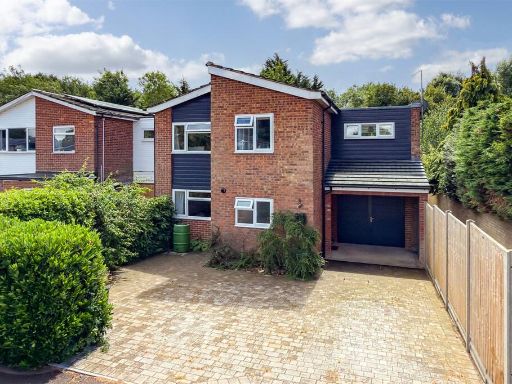 4 bedroom link detached house for sale in The Park, Redbourn, Hertfordshire, AL3 — £775,000 • 4 bed • 2 bath • 1872 ft²
4 bedroom link detached house for sale in The Park, Redbourn, Hertfordshire, AL3 — £775,000 • 4 bed • 2 bath • 1872 ft²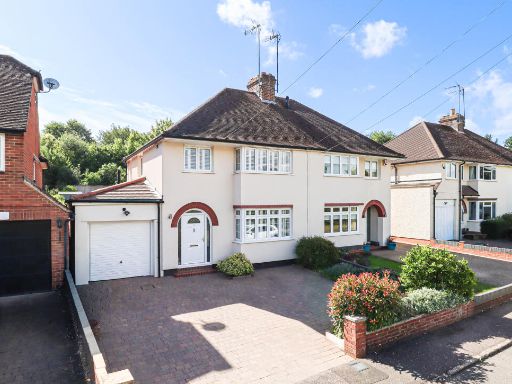 4 bedroom semi-detached house for sale in Hemel Hempstead Road, Redbourn, AL3 — £700,000 • 4 bed • 2 bath • 1391 ft²
4 bedroom semi-detached house for sale in Hemel Hempstead Road, Redbourn, AL3 — £700,000 • 4 bed • 2 bath • 1391 ft²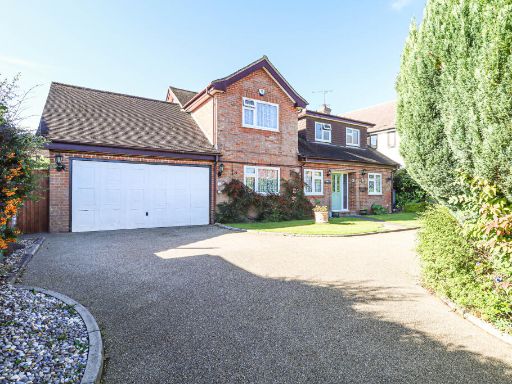 4 bedroom detached house for sale in Rickyard Meadow, Redbourn, AL3 — £975,000 • 4 bed • 3 bath • 2076 ft²
4 bedroom detached house for sale in Rickyard Meadow, Redbourn, AL3 — £975,000 • 4 bed • 3 bath • 2076 ft²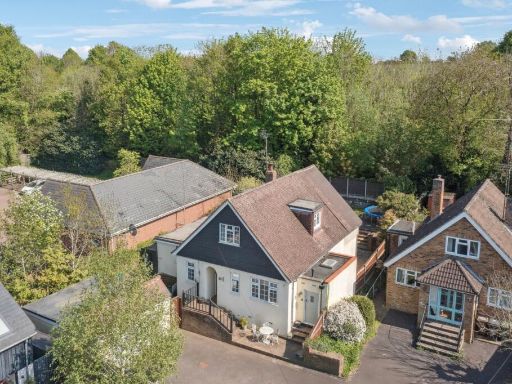 4 bedroom detached house for sale in Hemel Hempstead Road, Redbourn, AL3 — £830,000 • 4 bed • 2 bath • 2291 ft²
4 bedroom detached house for sale in Hemel Hempstead Road, Redbourn, AL3 — £830,000 • 4 bed • 2 bath • 2291 ft²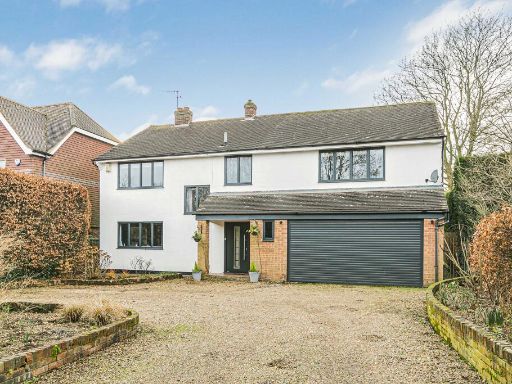 5 bedroom detached house for sale in Crouch Hall Lane, Redbourn, St. Albans, AL3 — £1,450,000 • 5 bed • 2 bath • 2293 ft²
5 bedroom detached house for sale in Crouch Hall Lane, Redbourn, St. Albans, AL3 — £1,450,000 • 5 bed • 2 bath • 2293 ft²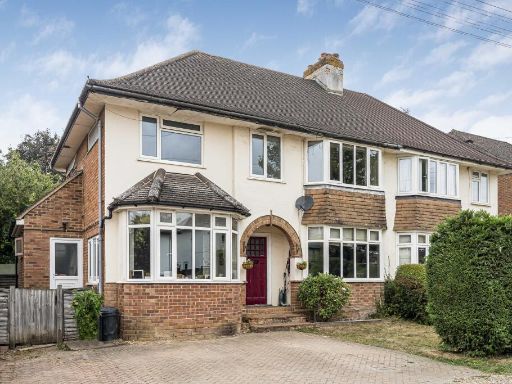 4 bedroom semi-detached house for sale in Brache Close, Redbourn, St. Albans, AL3 — £775,000 • 4 bed • 2 bath • 1405 ft²
4 bedroom semi-detached house for sale in Brache Close, Redbourn, St. Albans, AL3 — £775,000 • 4 bed • 2 bath • 1405 ft²