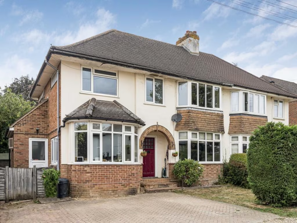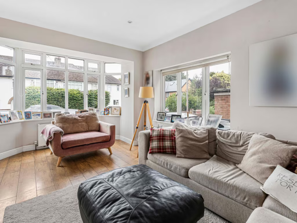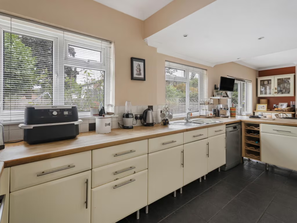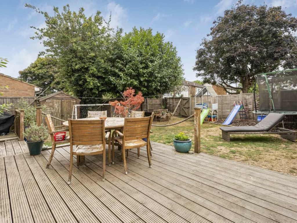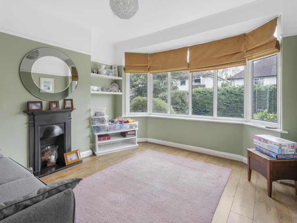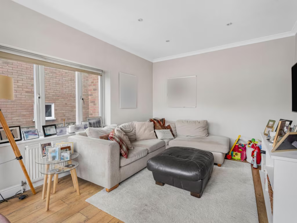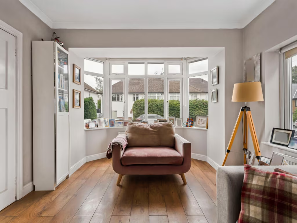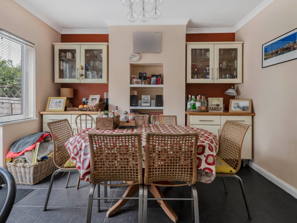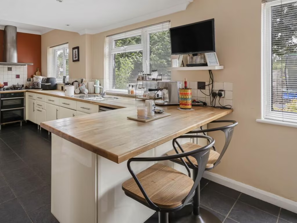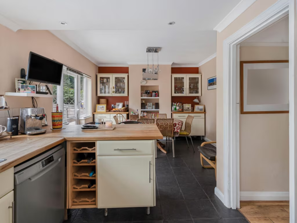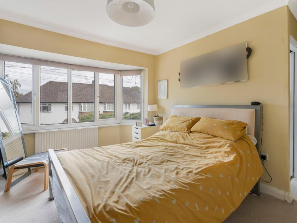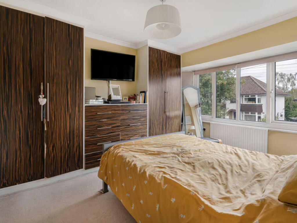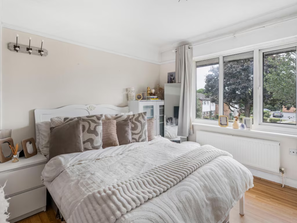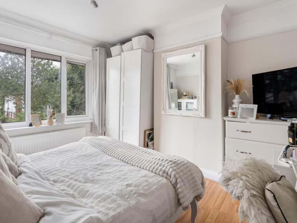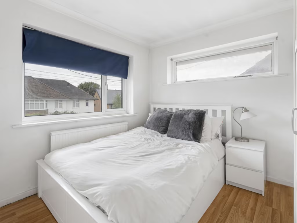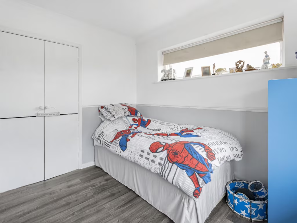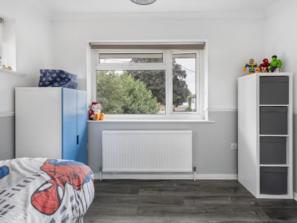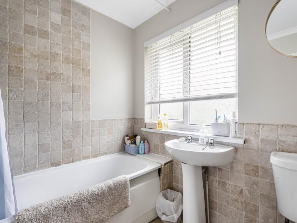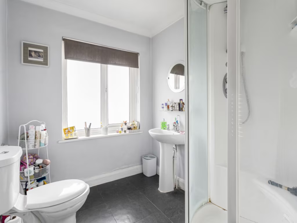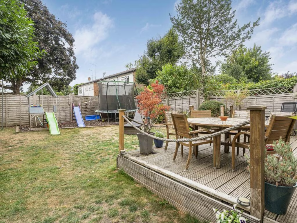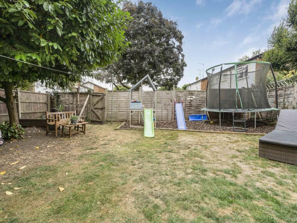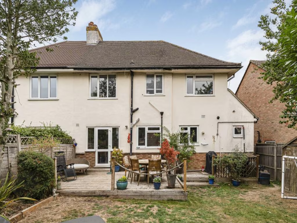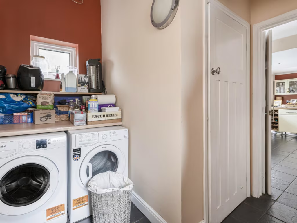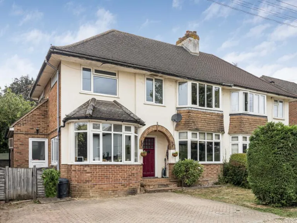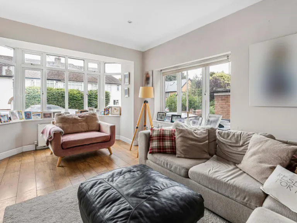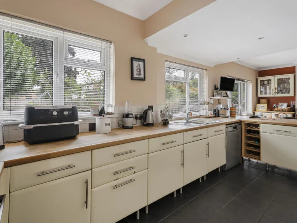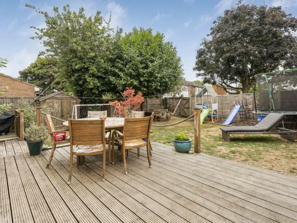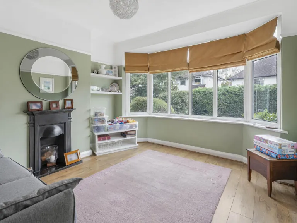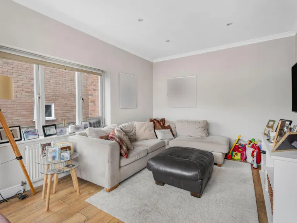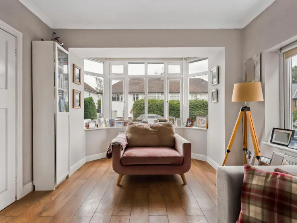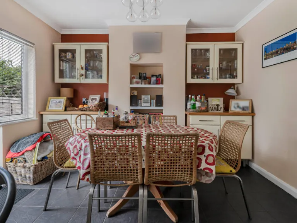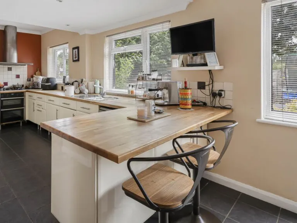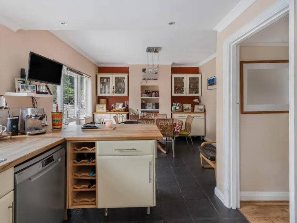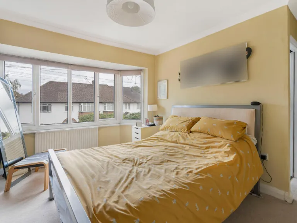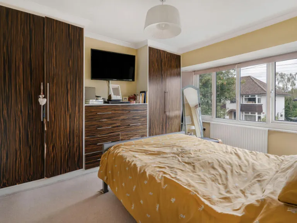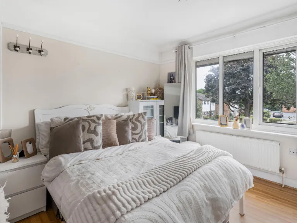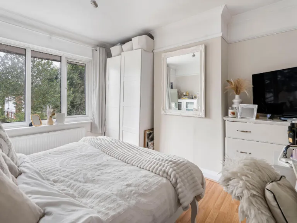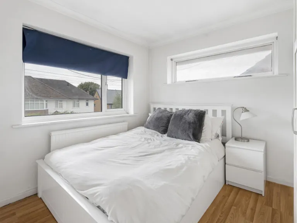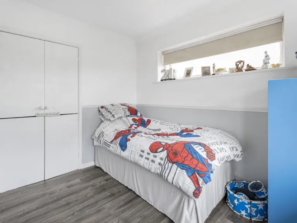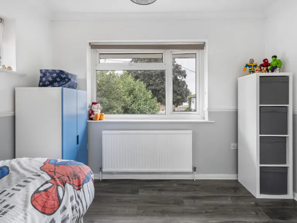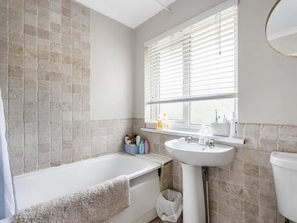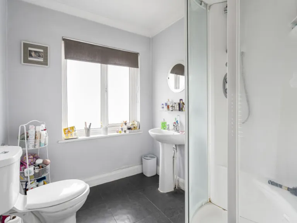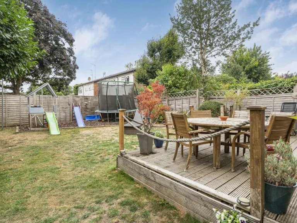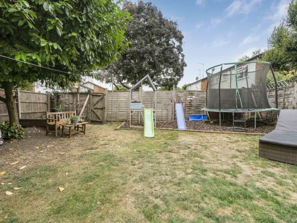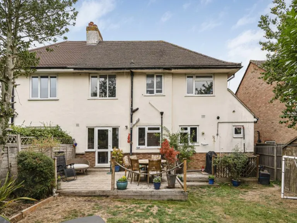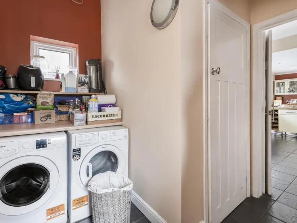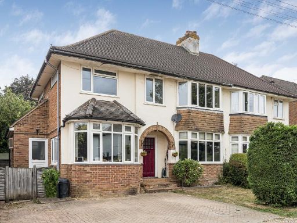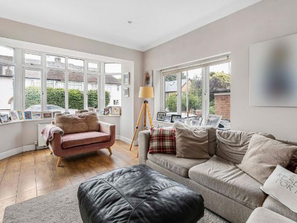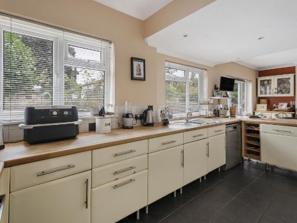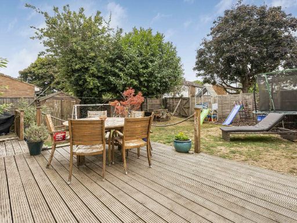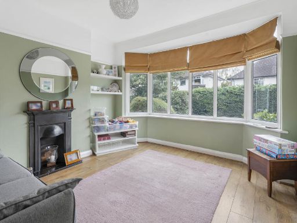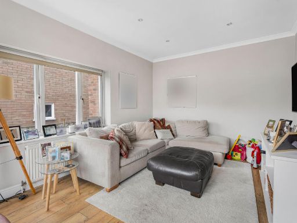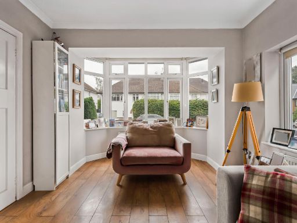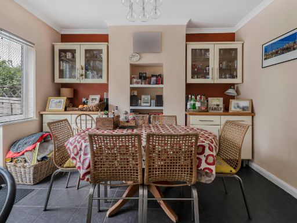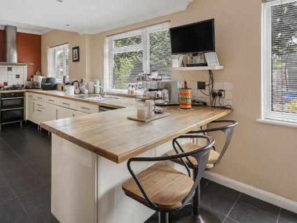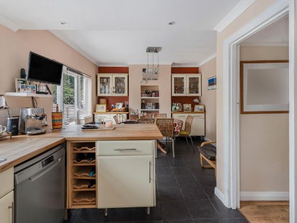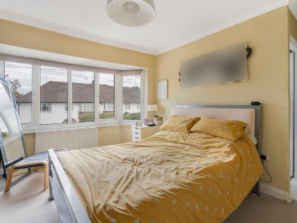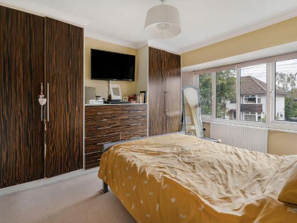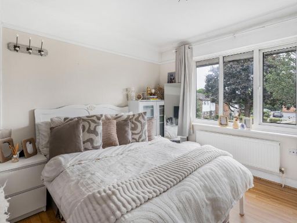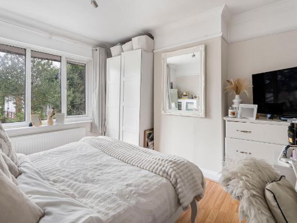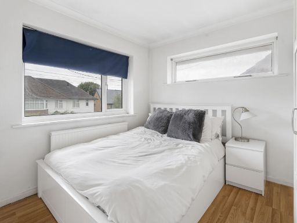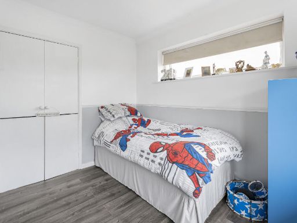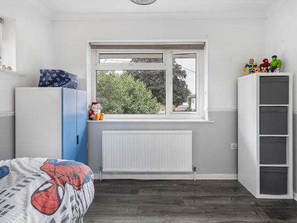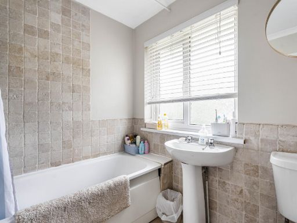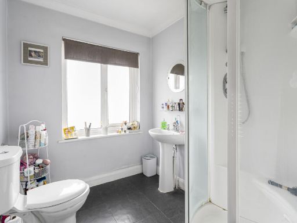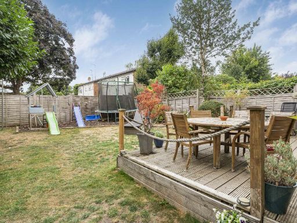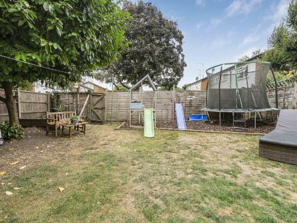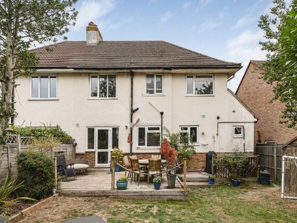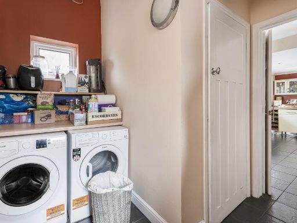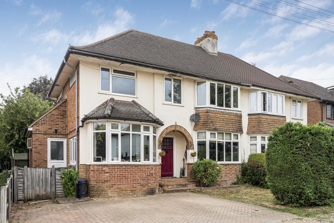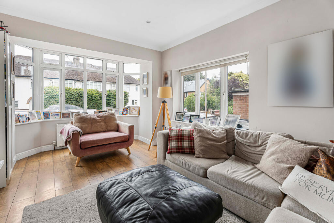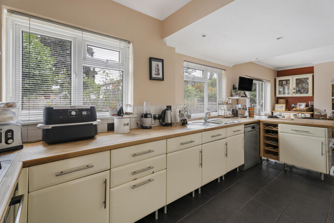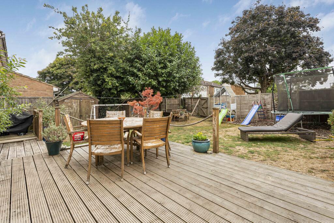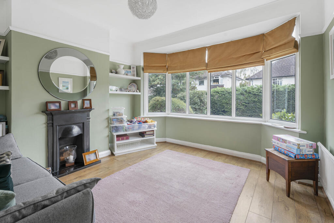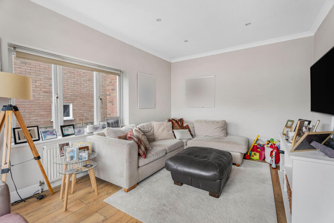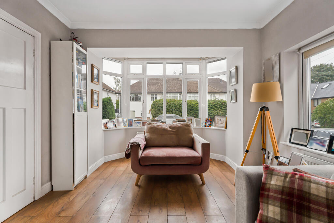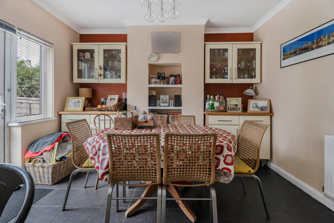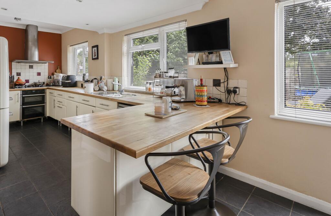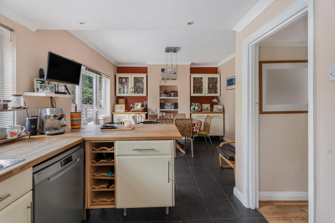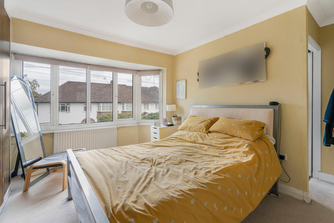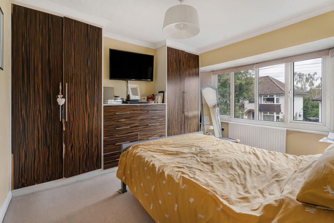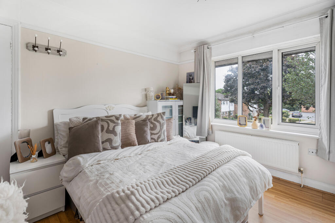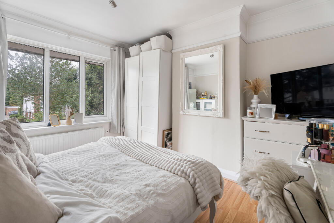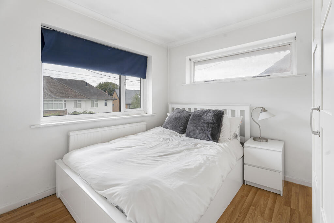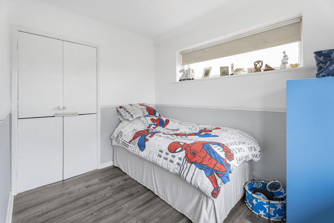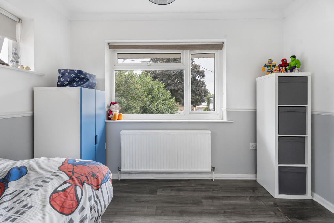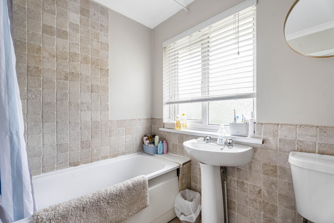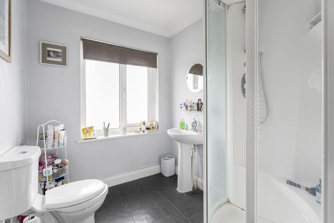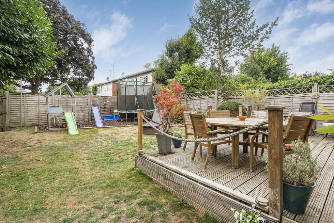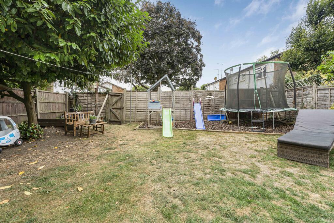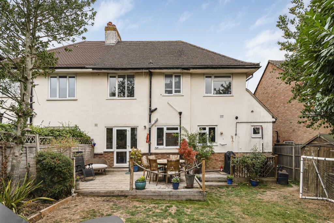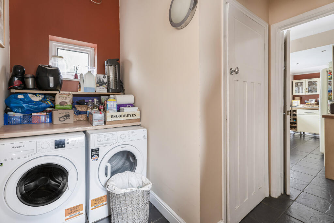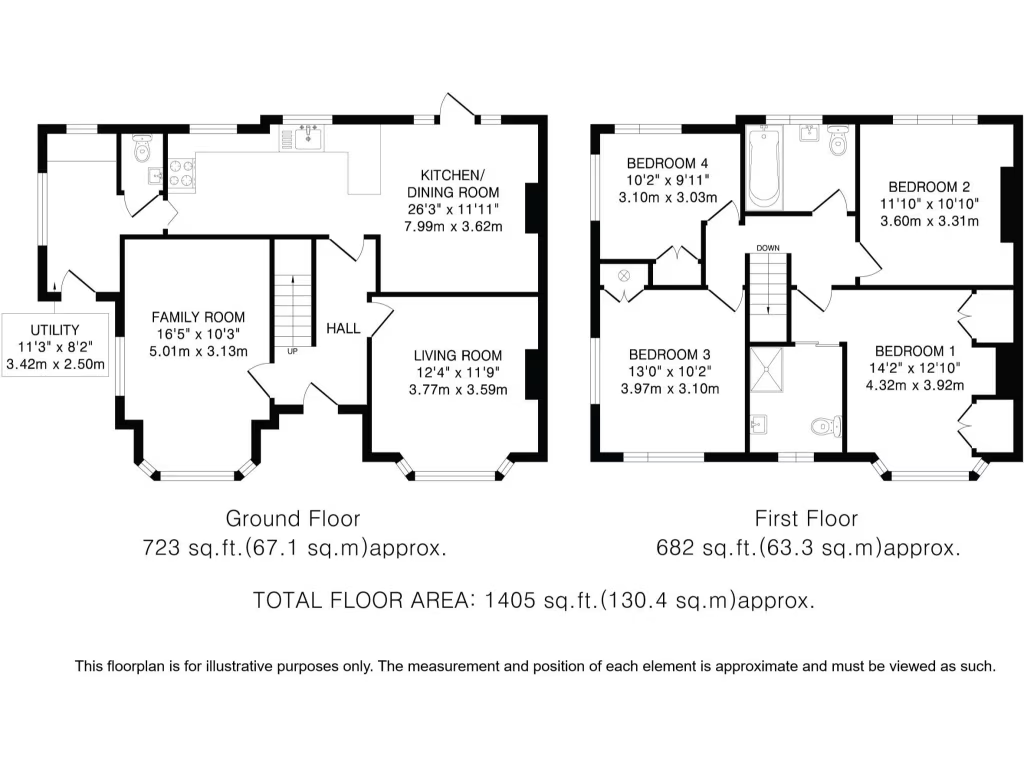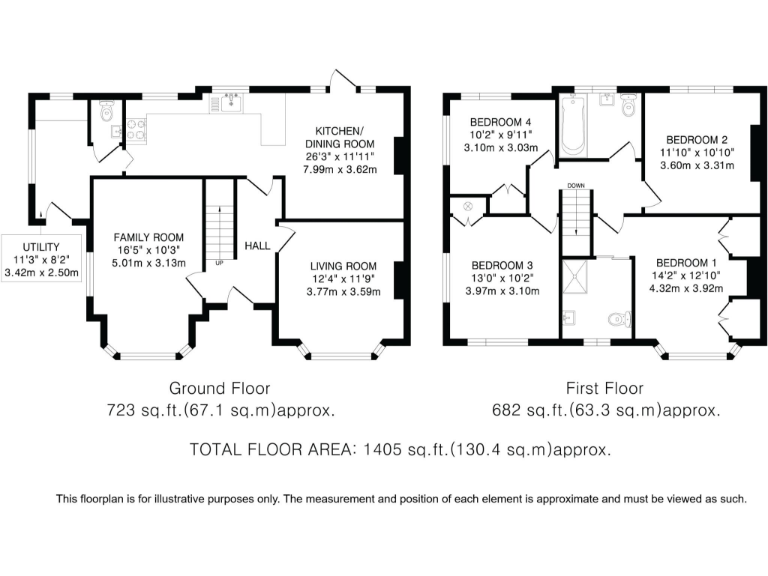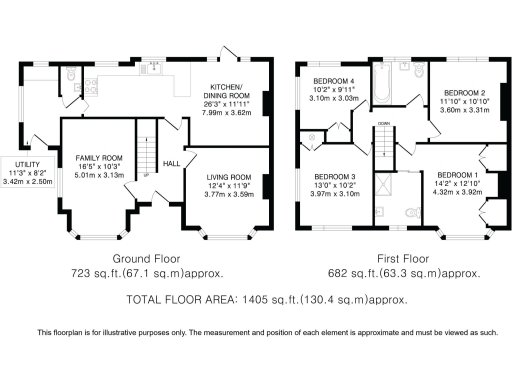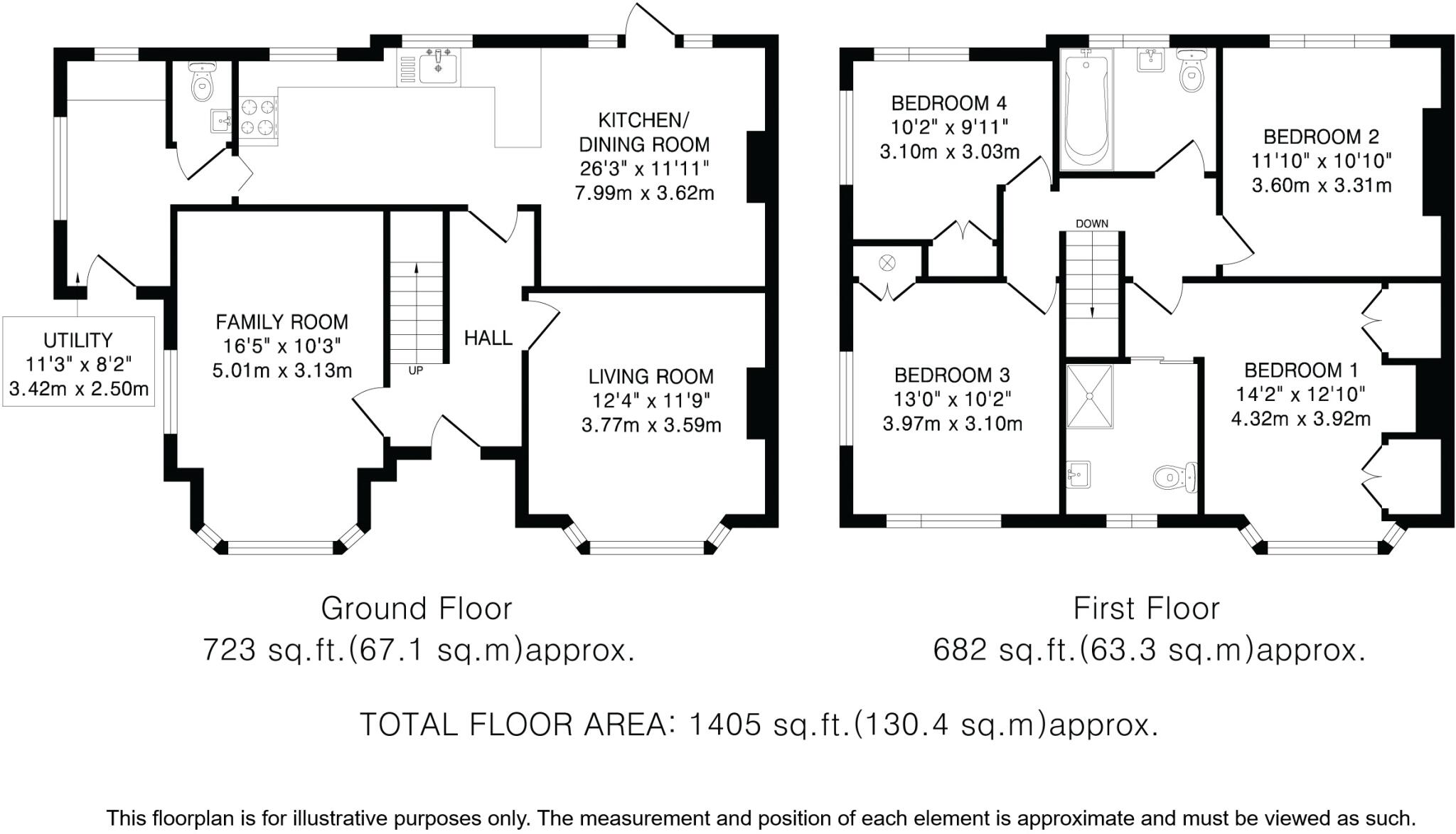Summary - 16 BRACHE CLOSE REDBOURN ST. ALBANS AL3 7HX
4 bed 2 bath Semi-Detached
Four double bedrooms including principal with en‑suite shower room
Set at the end of a private cul-de-sac in sought-after Redbourn, this spacious four-double-bedroom semi offers a practical family layout across ~1,405 sq ft. Two large reception rooms with bay windows and a width-running kitchen/dining room create generous, connected living space for daily family life and entertaining. A separate utility room and guest cloakroom add convenience, while the principal bedroom benefits from an en-suite shower room.
Outside, a raised deck and lawned garden provide a private outdoor room for children and summer gatherings, with off-street parking and side access adding everyday practicality. The property was built in the mid-20th century and is presented in good order, but some buyers may want to update cosmetic elements or confirm the age of double glazing and other services to match modern standards.
Positioned within easy walking distance of Redbourn High Street, the Common and the village cricket green, the house is well placed for local shops, the health centre and primary schooling. Good secondary schools nearby and rail links at Harpenden and St Albans make commuting feasible; Junction 9 of the M1 and Luton Airport are within easy reach.
Practical considerations: council tax is above average and tenure is currently unspecified, so buyers should confirm these points early. Overall this is a roomy, well-located family home offering immediate comfort with clear potential to personalise and modernise where desired.
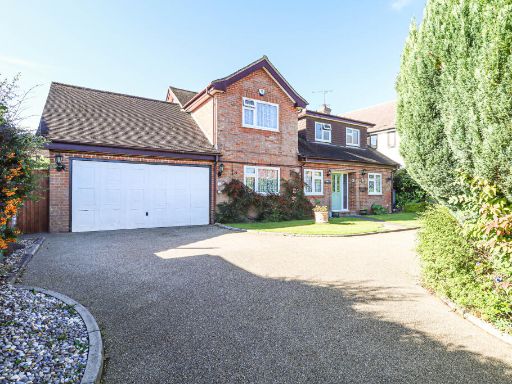 4 bedroom detached house for sale in Rickyard Meadow, Redbourn, AL3 — £975,000 • 4 bed • 3 bath • 2076 ft²
4 bedroom detached house for sale in Rickyard Meadow, Redbourn, AL3 — £975,000 • 4 bed • 3 bath • 2076 ft²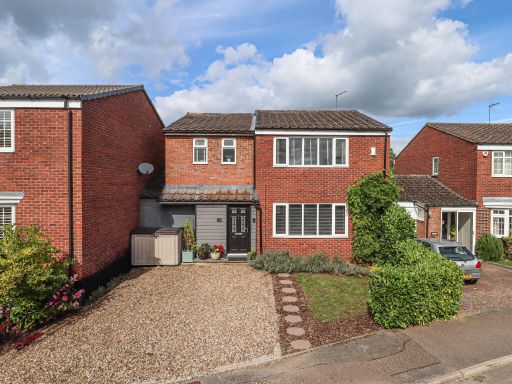 4 bedroom detached house for sale in Cumberland Drive, Redbourn, St. Albans, AL3 — £750,000 • 4 bed • 3 bath • 1550 ft²
4 bedroom detached house for sale in Cumberland Drive, Redbourn, St. Albans, AL3 — £750,000 • 4 bed • 3 bath • 1550 ft²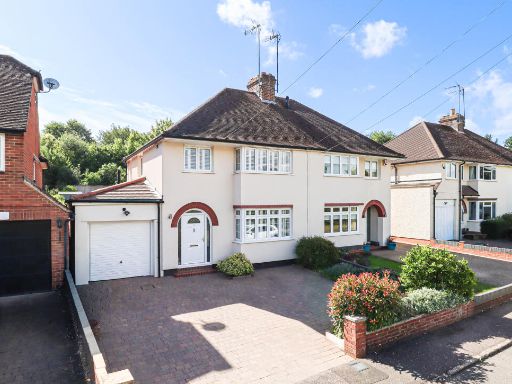 4 bedroom semi-detached house for sale in Hemel Hempstead Road, Redbourn, AL3 — £700,000 • 4 bed • 2 bath • 1391 ft²
4 bedroom semi-detached house for sale in Hemel Hempstead Road, Redbourn, AL3 — £700,000 • 4 bed • 2 bath • 1391 ft²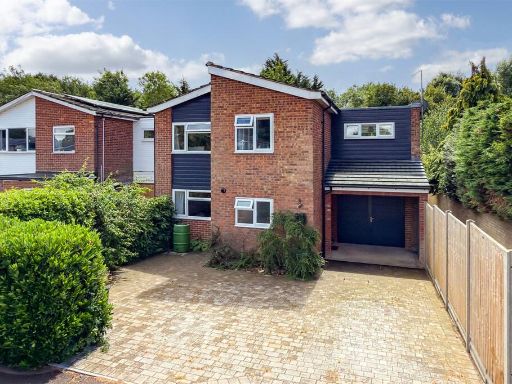 4 bedroom link detached house for sale in The Park, Redbourn, Hertfordshire, AL3 — £775,000 • 4 bed • 2 bath • 1872 ft²
4 bedroom link detached house for sale in The Park, Redbourn, Hertfordshire, AL3 — £775,000 • 4 bed • 2 bath • 1872 ft²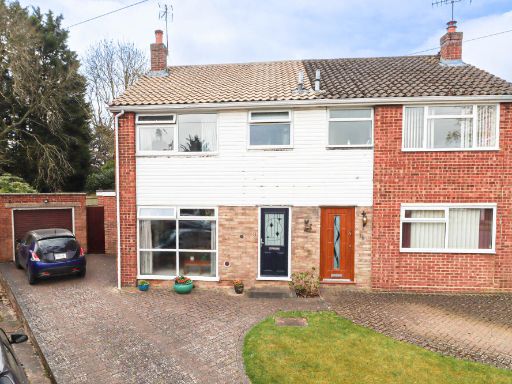 3 bedroom semi-detached house for sale in Wheatlock Mead, Redbourn, St. Albans, AL3 — £600,000 • 3 bed • 1 bath • 1072 ft²
3 bedroom semi-detached house for sale in Wheatlock Mead, Redbourn, St. Albans, AL3 — £600,000 • 3 bed • 1 bath • 1072 ft²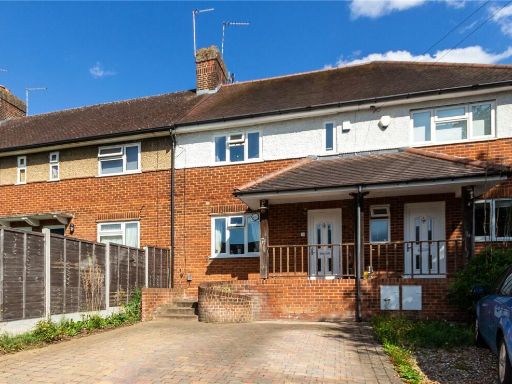 4 bedroom terraced house for sale in Lybury Lane, Redbourn, St. Albans, AL3 — £500,000 • 4 bed • 1 bath • 1185 ft²
4 bedroom terraced house for sale in Lybury Lane, Redbourn, St. Albans, AL3 — £500,000 • 4 bed • 1 bath • 1185 ft²