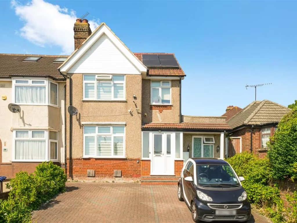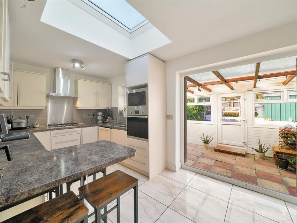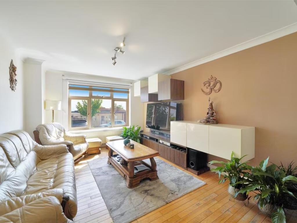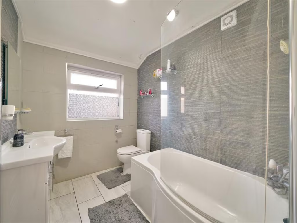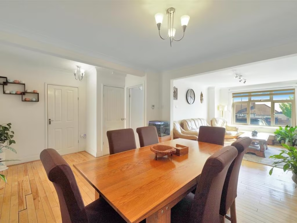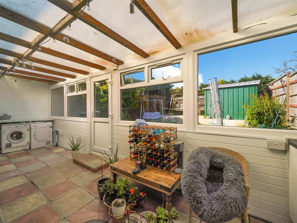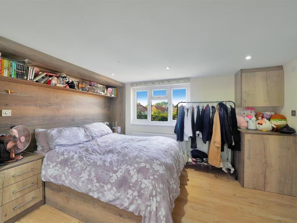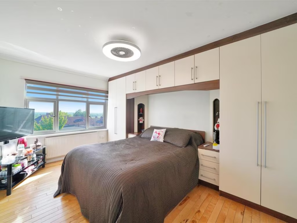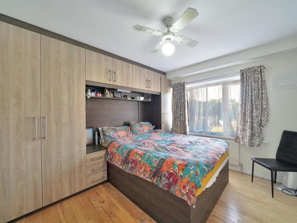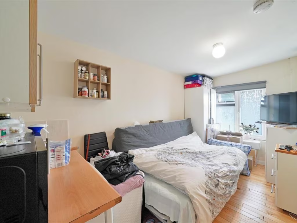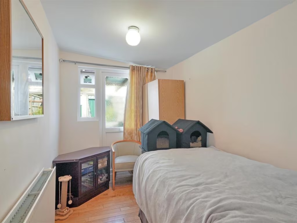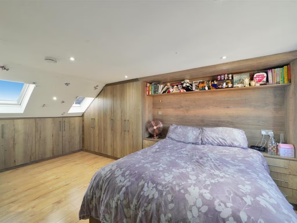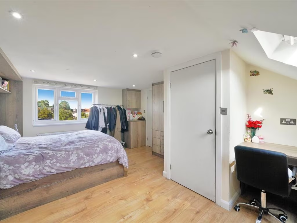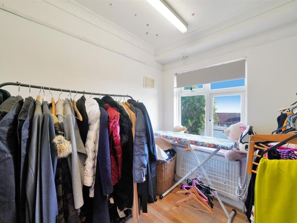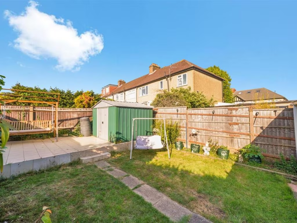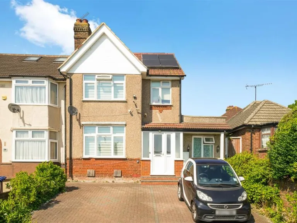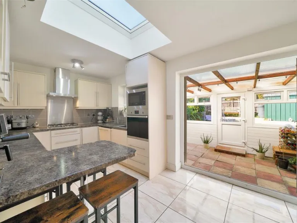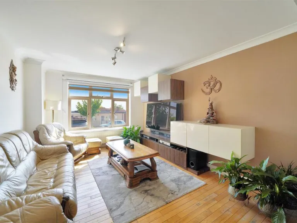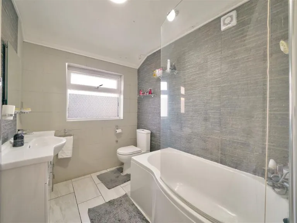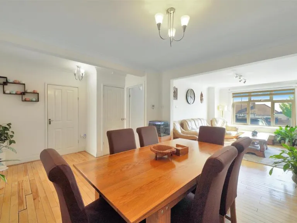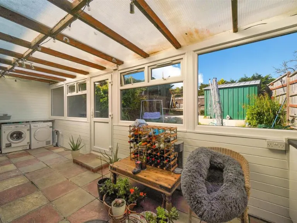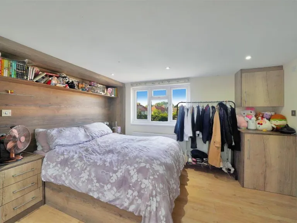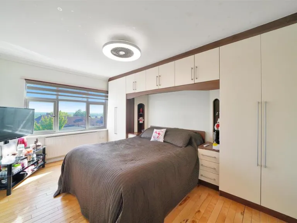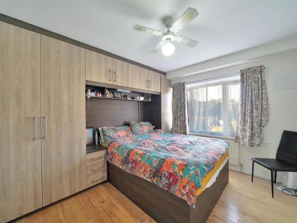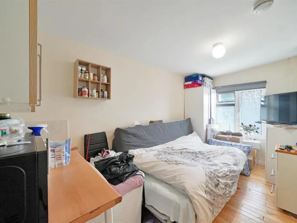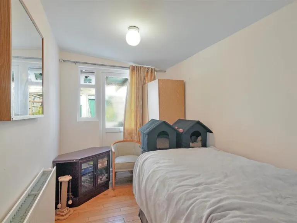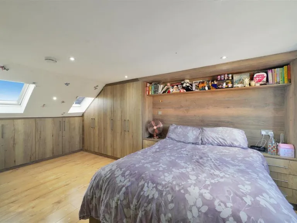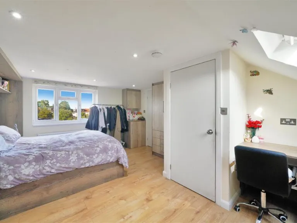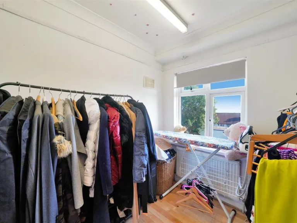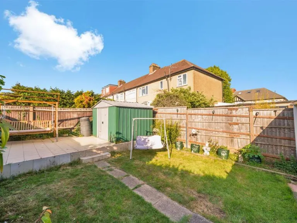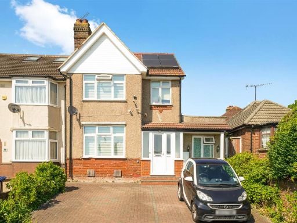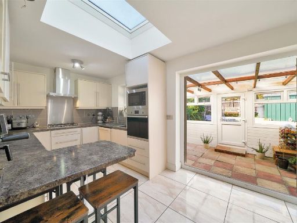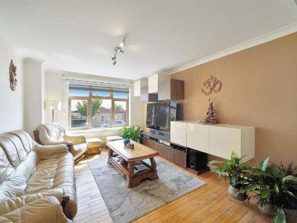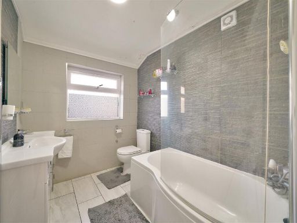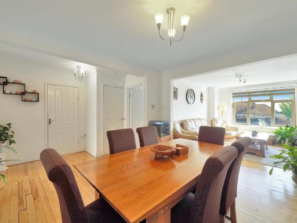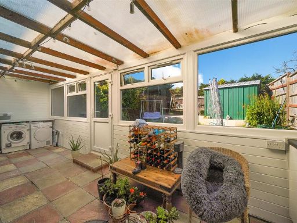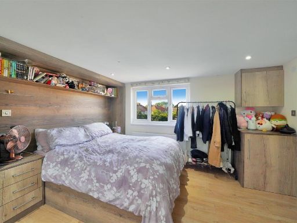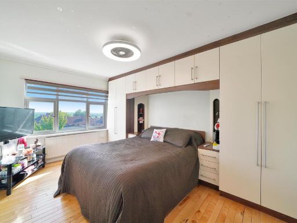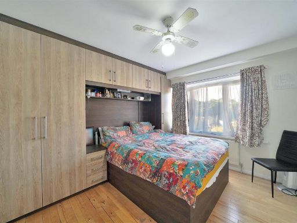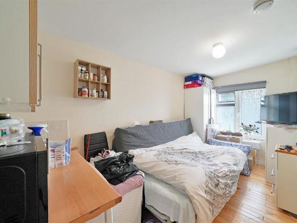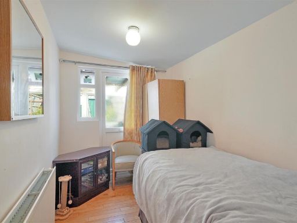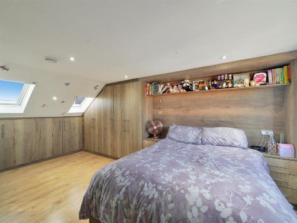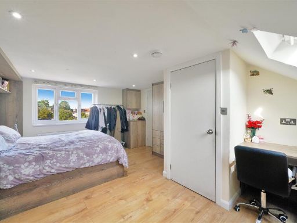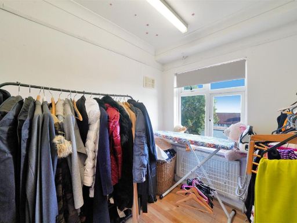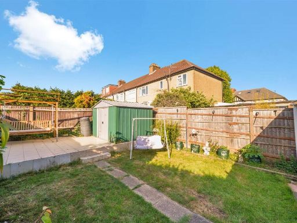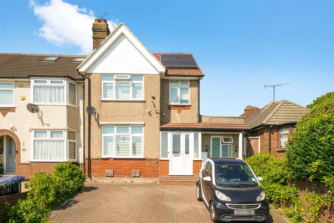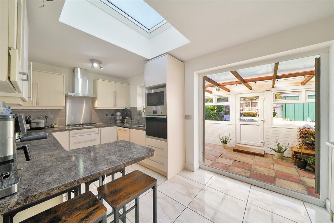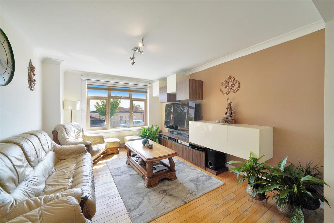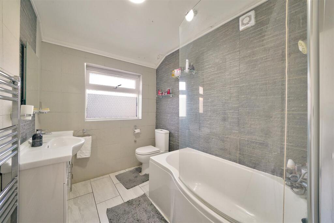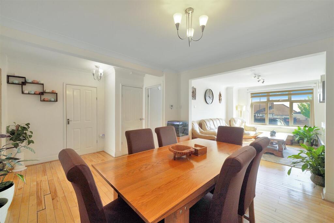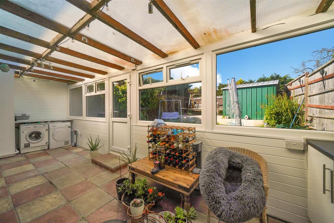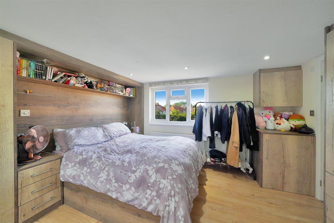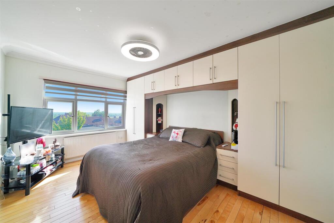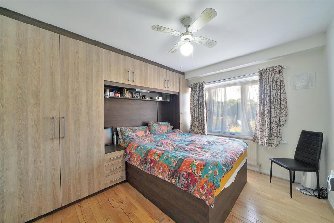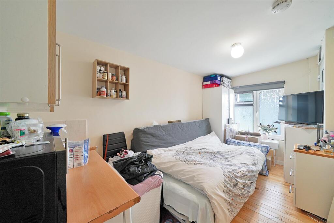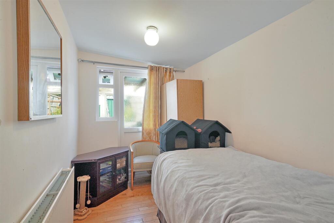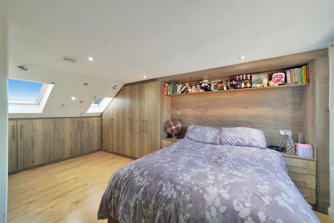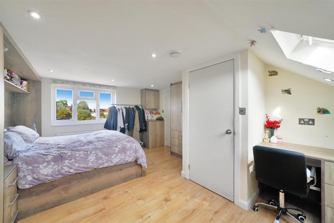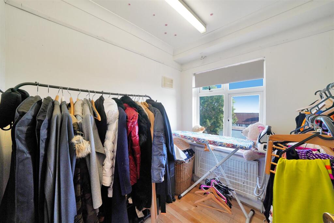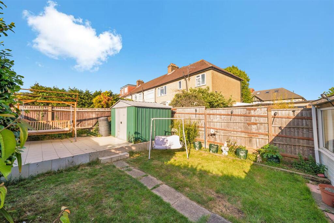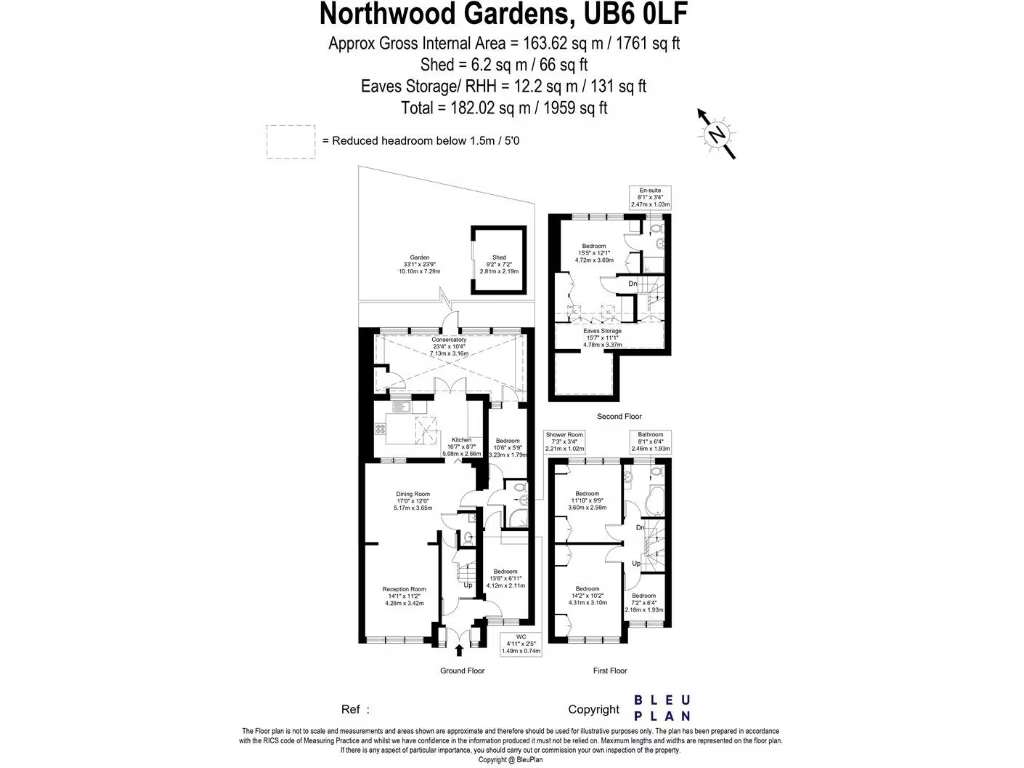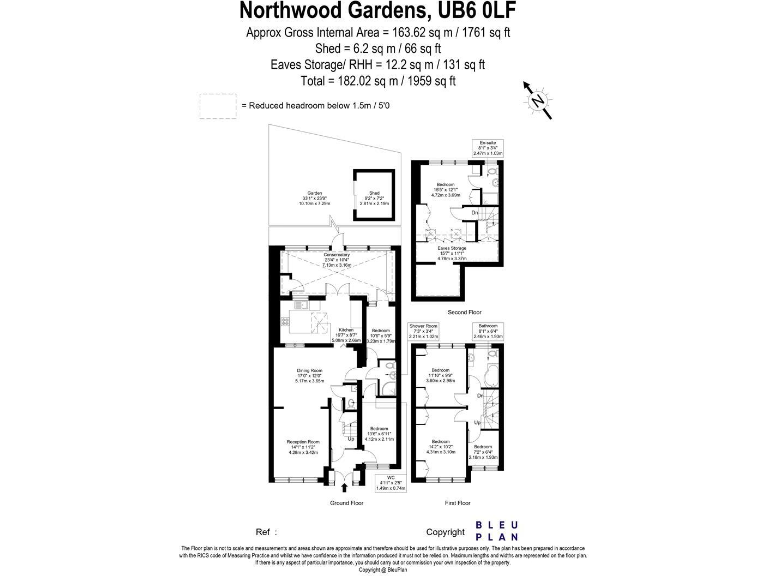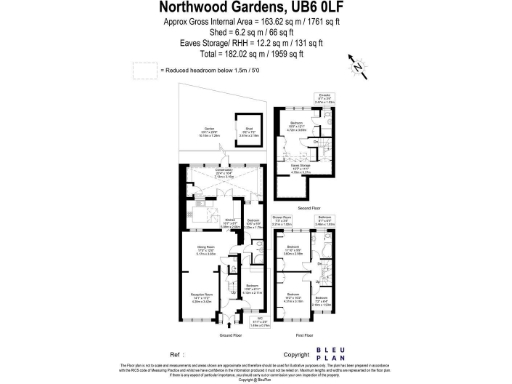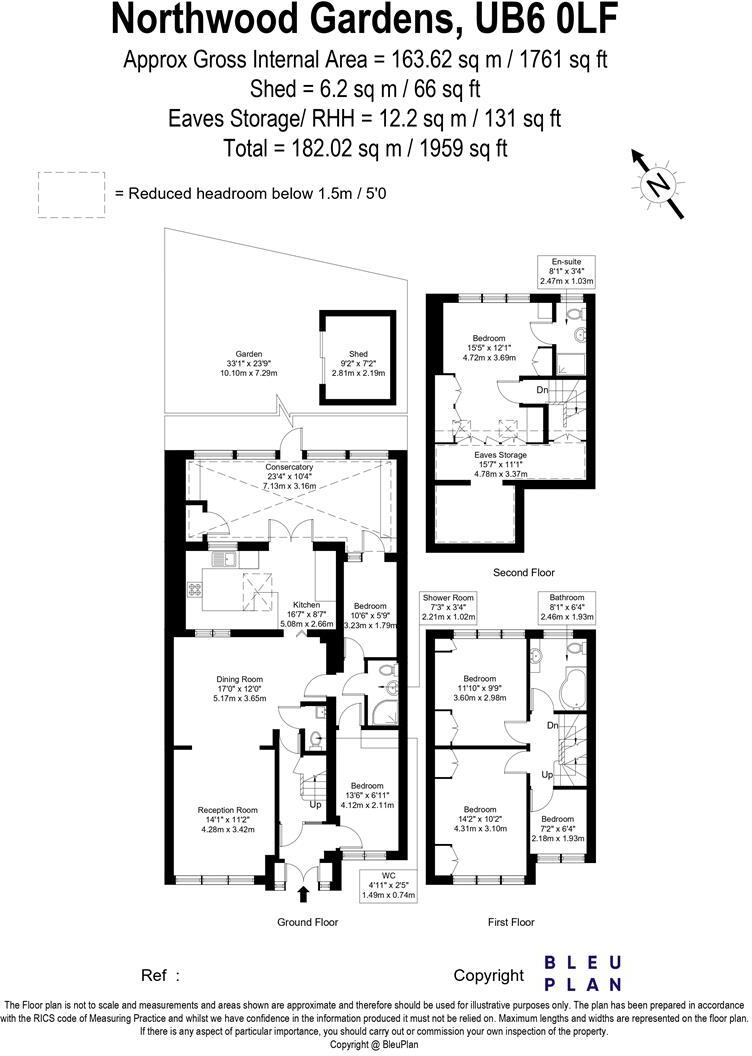Summary - 26 NORTHWOOD GARDENS GREENFORD UB6 0LF
6 bed 4 bath Semi-Detached
Large 6-bed extended home with open-plan kitchen and off-street parking, ideal for families..
Six generous bedrooms across three floors
A spacious 6-bedroom family home arranged over multiple floors, this extended 1930s semi-detached property delivers flexible living across 1,761 sq ft. The house features a large open-plan kitchen with integrated appliances and skylight, four modern bathrooms and two reception rooms — useful for family life or home working. Recent extensions (side, rear and loft) increase usable space; solar panels are visible on the roof and there is off-street parking for several cars.
The location suits families: strong primary and secondary schools nearby (including two rated Outstanding) and local amenities within walking distance. Broadband and mobile signal are both good and the area is described as affluent with average crime levels. The plot is a decent size with a modest, manageable garden and a tidy frontage with brick and pebbledash finish.
Buyers should note some material points: construction is 1930s solid brick and records show no wall insulation (assumed), so energy performance could be improved. Council tax is above average. There is a mixed record on building form (listed as semi-detached here, some records note end-terrace) — buyers should verify boundaries and title. Overall condition appears good but the house offers clear scope for targeted refurbishment to further increase comfort and value.
This property is best for growing families wanting generous bedroom count and adaptable living space close to quality schools, or investors seeking a large rental house in a well-connected suburb. Viewing is recommended to appreciate room proportions and the layout created by the extensions.
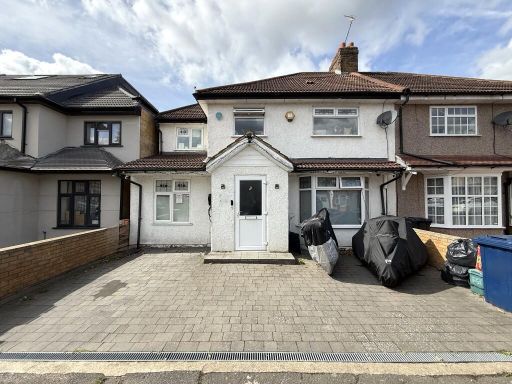 6 bedroom semi-detached house for sale in Betham Road, Greenford, Middlesex, UB6 — £750,000 • 6 bed • 1 bath • 1530 ft²
6 bedroom semi-detached house for sale in Betham Road, Greenford, Middlesex, UB6 — £750,000 • 6 bed • 1 bath • 1530 ft²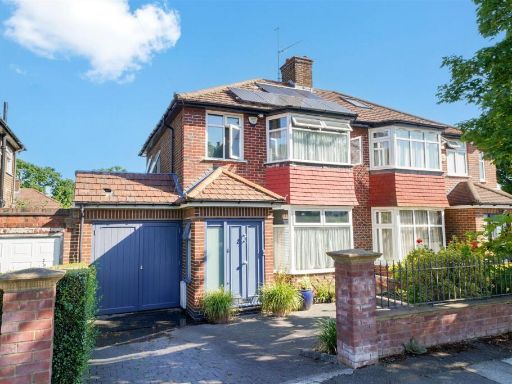 4 bedroom semi-detached house for sale in Oakwood Crescent, Greenford, UB6 — £850,000 • 4 bed • 2 bath • 1275 ft²
4 bedroom semi-detached house for sale in Oakwood Crescent, Greenford, UB6 — £850,000 • 4 bed • 2 bath • 1275 ft²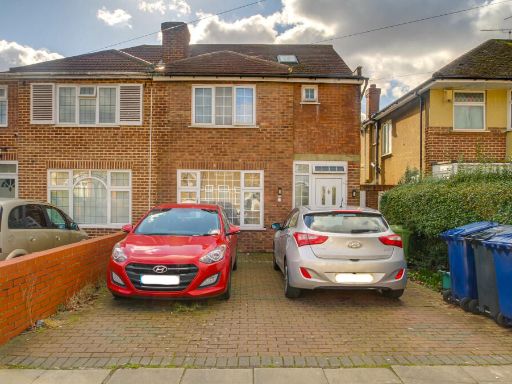 4 bedroom semi-detached house for sale in Daryngton Drive, Greenford, Middlesex, UB6 — £745,000 • 4 bed • 2 bath • 1629 ft²
4 bedroom semi-detached house for sale in Daryngton Drive, Greenford, Middlesex, UB6 — £745,000 • 4 bed • 2 bath • 1629 ft²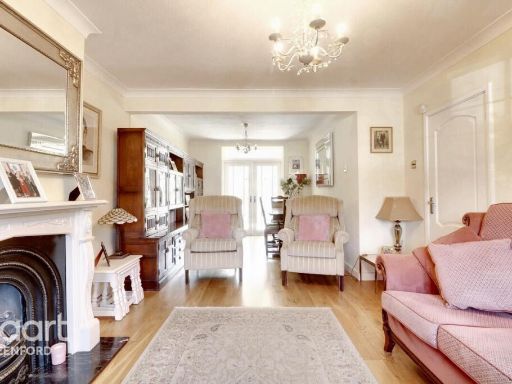 5 bedroom semi-detached house for sale in Ferrymead Gardens, Greenford, UB6 — £750,000 • 5 bed • 3 bath
5 bedroom semi-detached house for sale in Ferrymead Gardens, Greenford, UB6 — £750,000 • 5 bed • 3 bath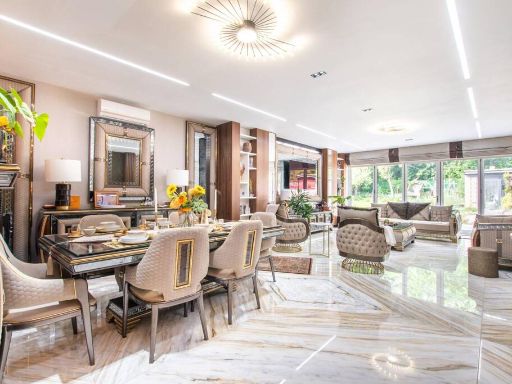 4 bedroom semi-detached house for sale in Ashness Gardens, Sudbury, Greenford, UB6 — £1,500,000 • 4 bed • 4 bath • 3286 ft²
4 bedroom semi-detached house for sale in Ashness Gardens, Sudbury, Greenford, UB6 — £1,500,000 • 4 bed • 4 bath • 3286 ft²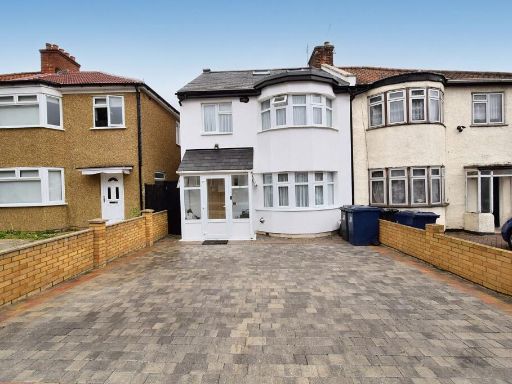 4 bedroom semi-detached house for sale in Highfield Avenue, Greenford, UB6 — £750,000 • 4 bed • 2 bath • 1436 ft²
4 bedroom semi-detached house for sale in Highfield Avenue, Greenford, UB6 — £750,000 • 4 bed • 2 bath • 1436 ft²