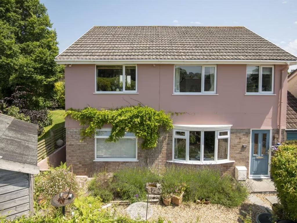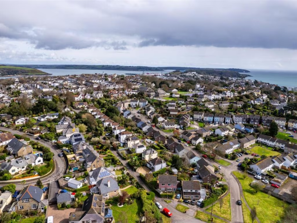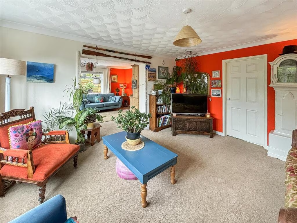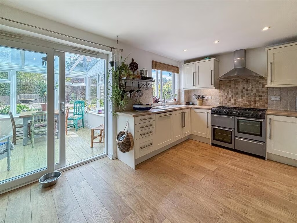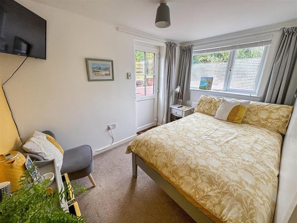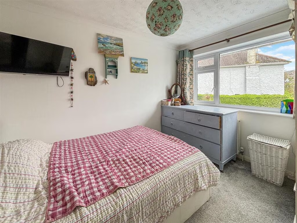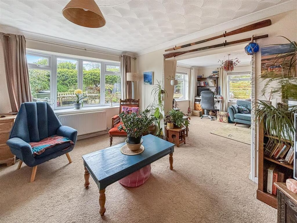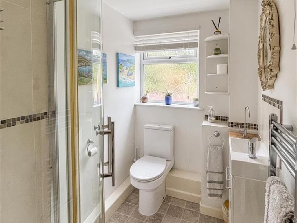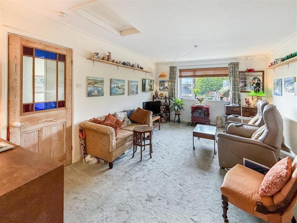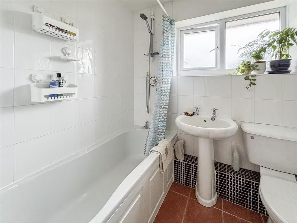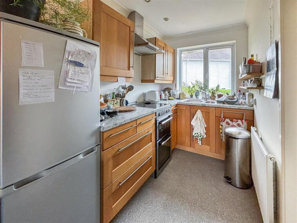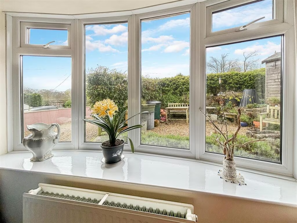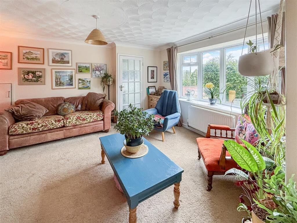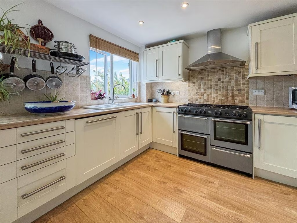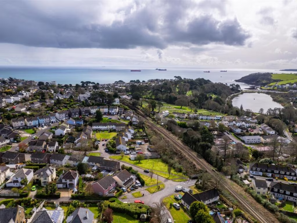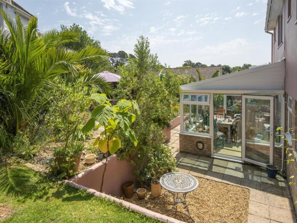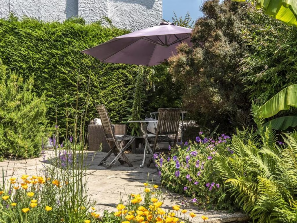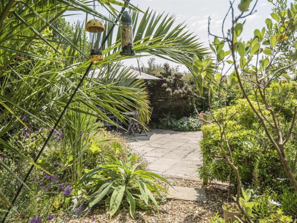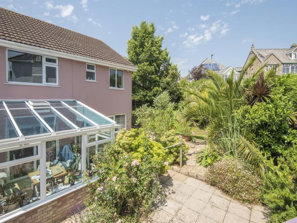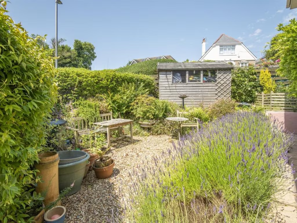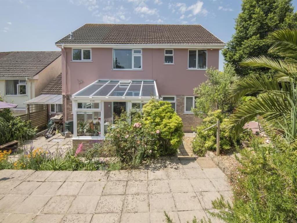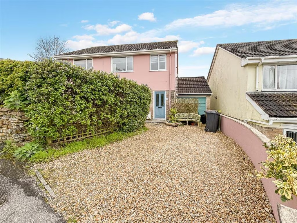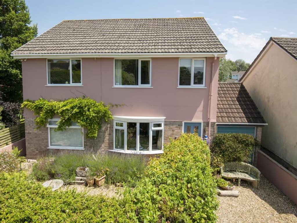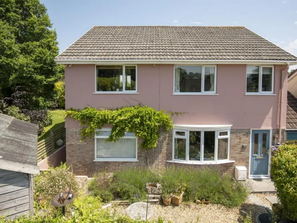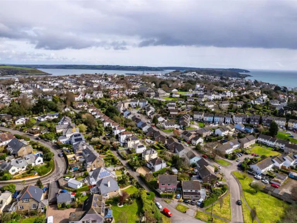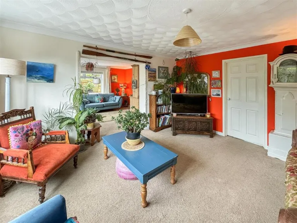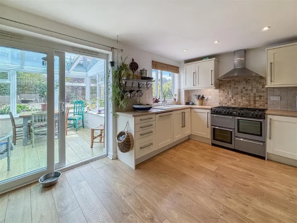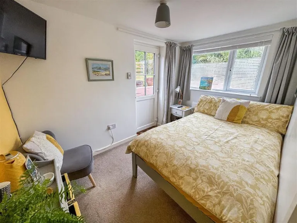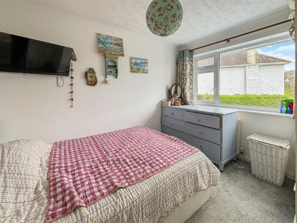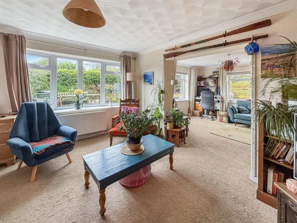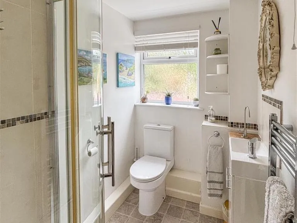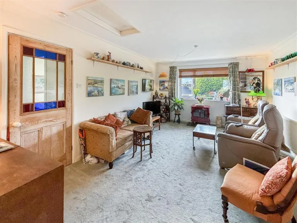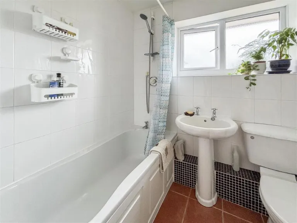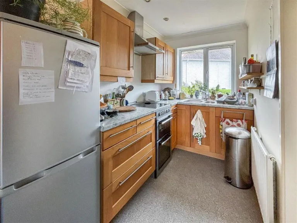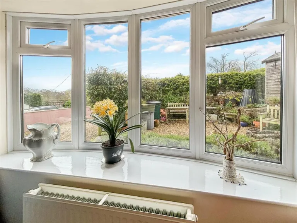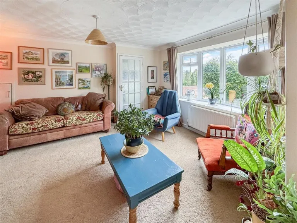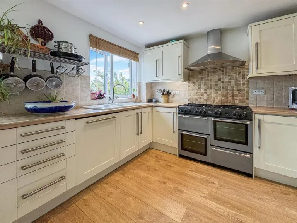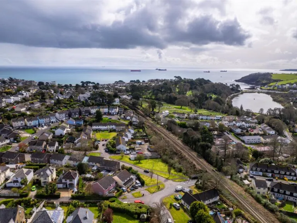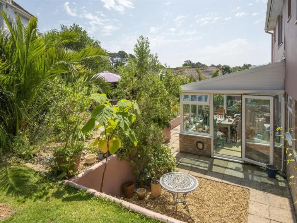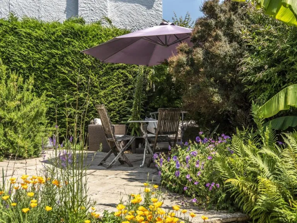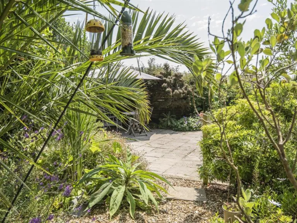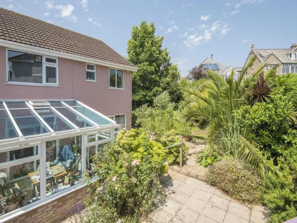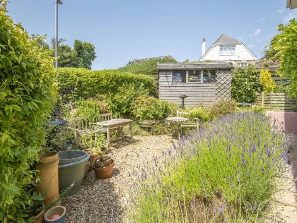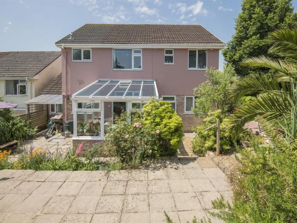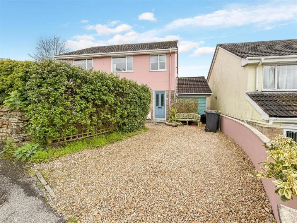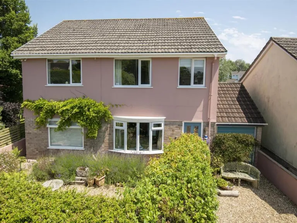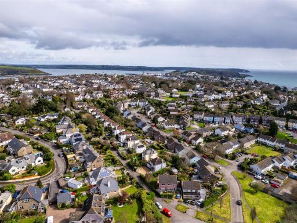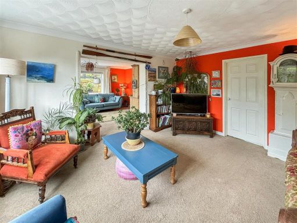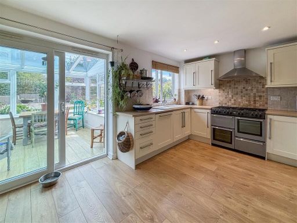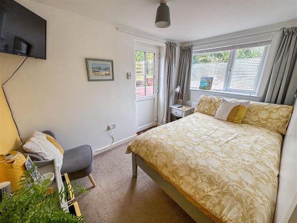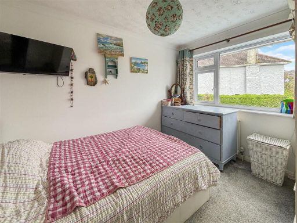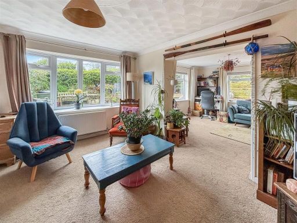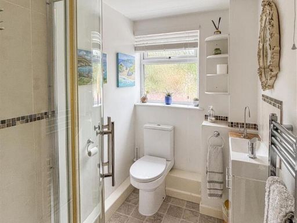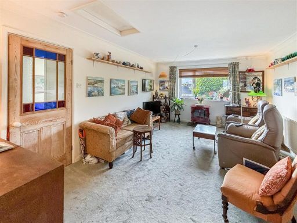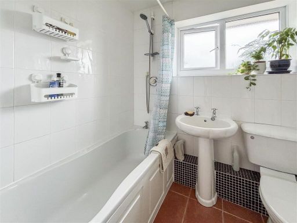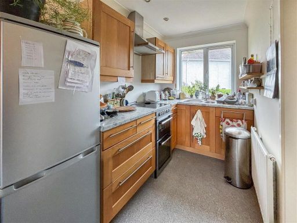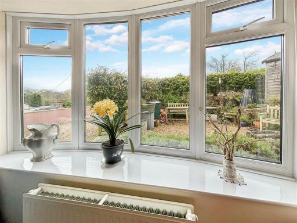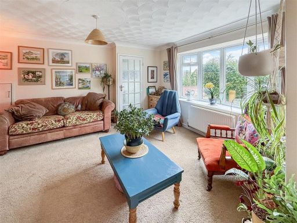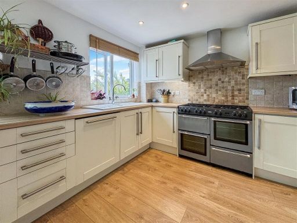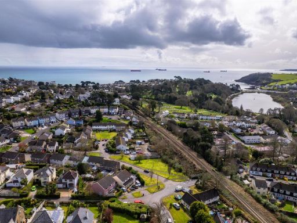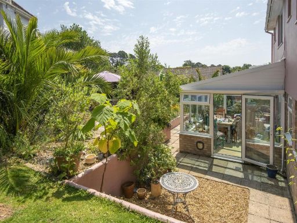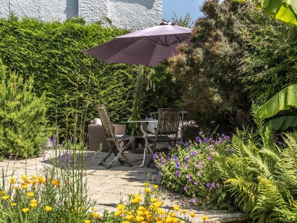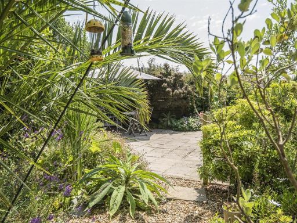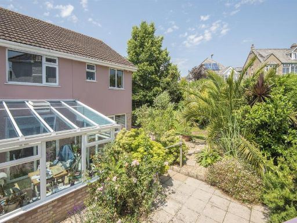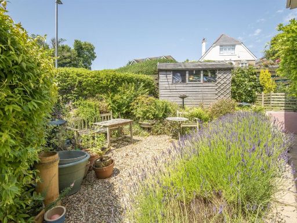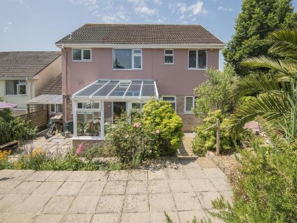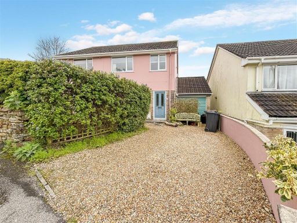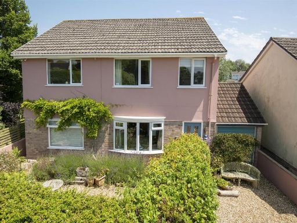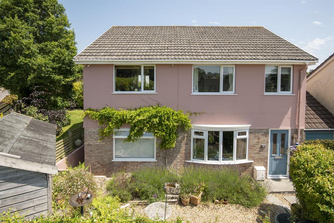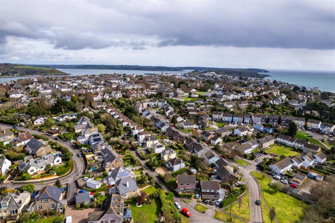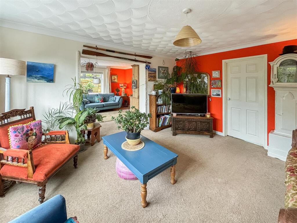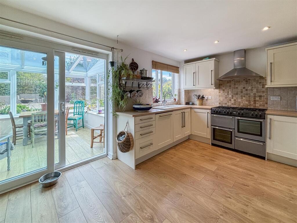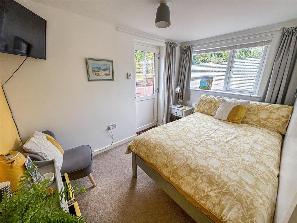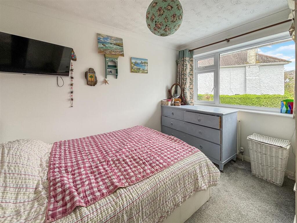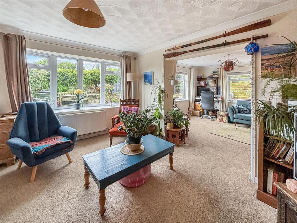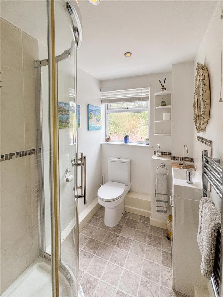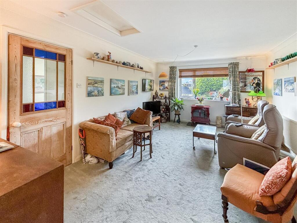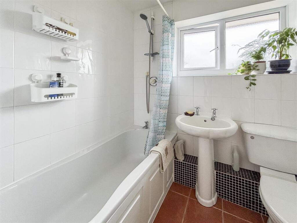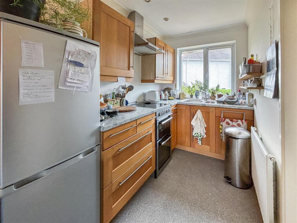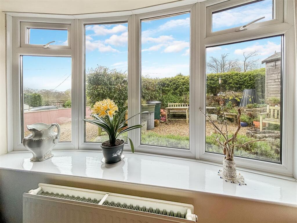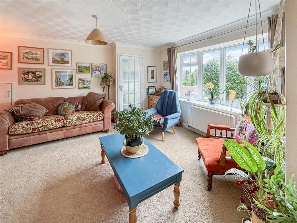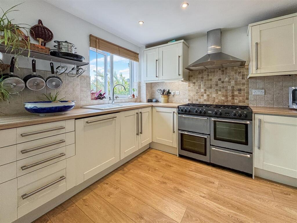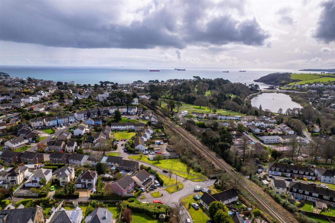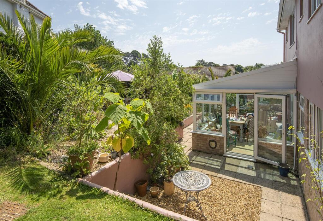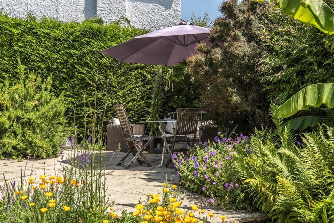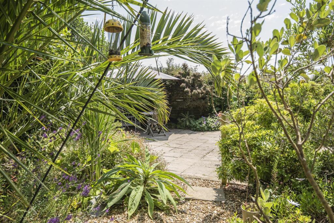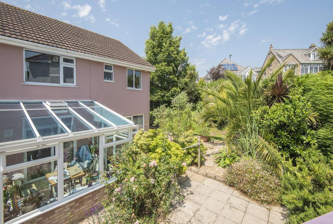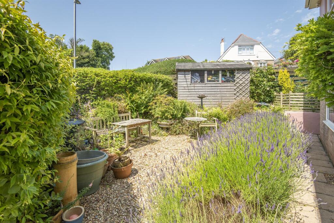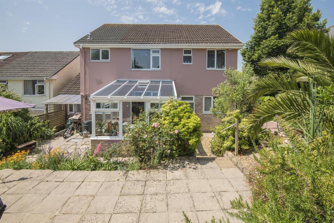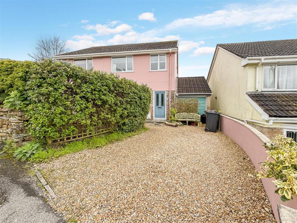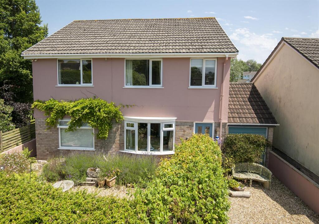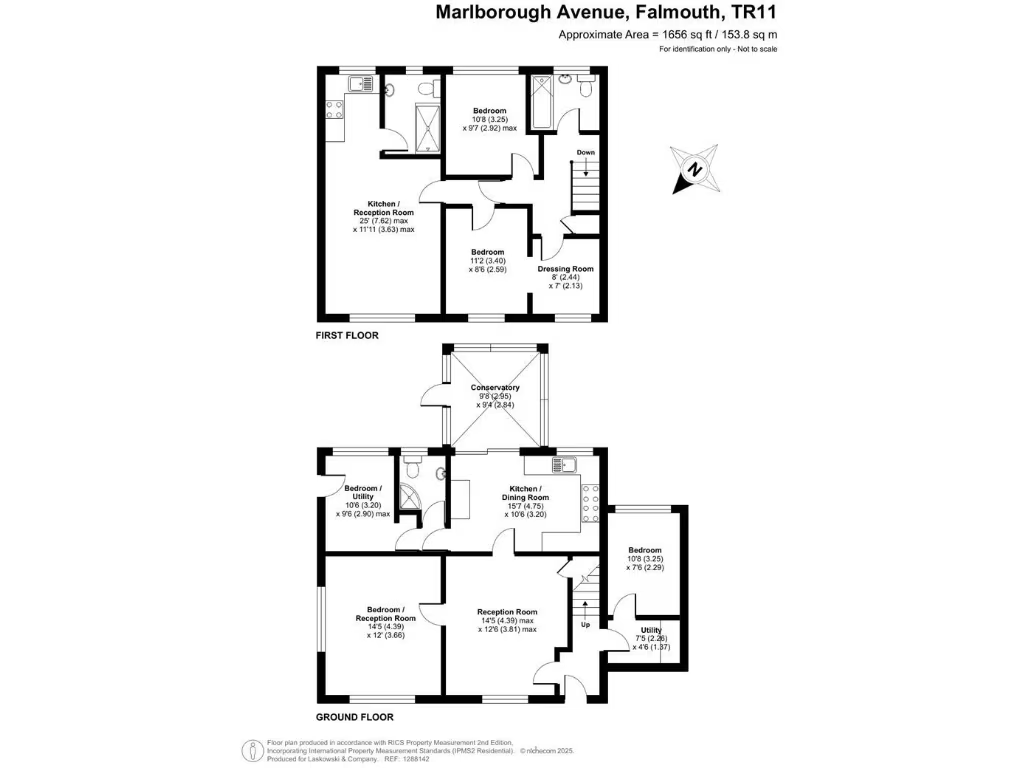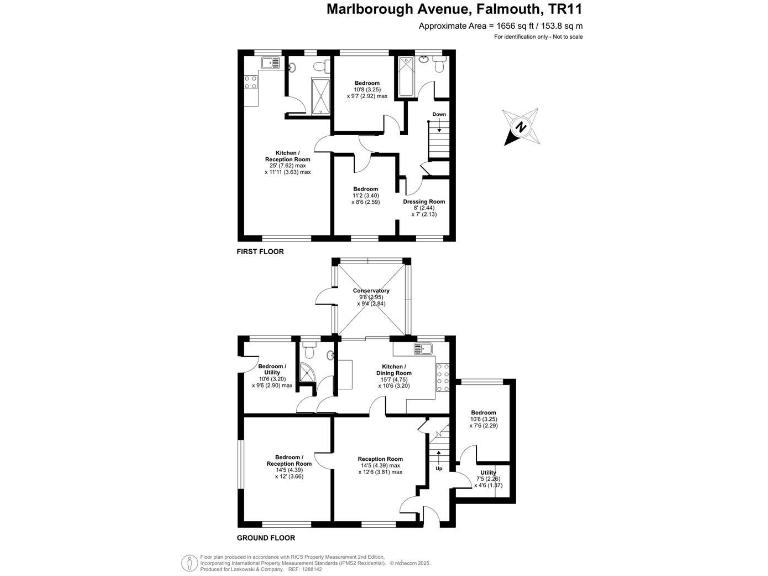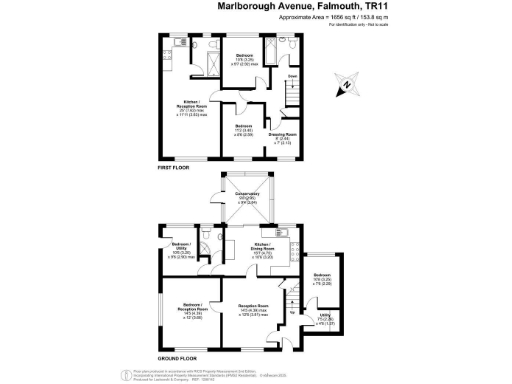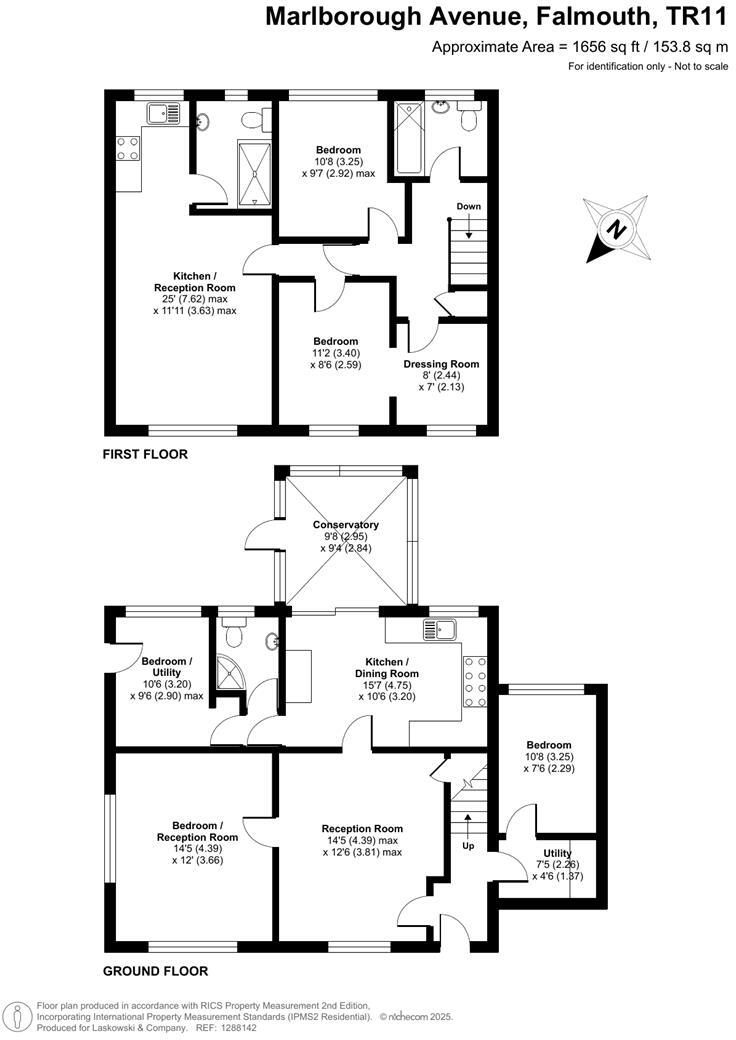Summary - 26 MARLBOROUGH AVENUE FALMOUTH TR11 2RW
4 bed 3 bath Detached
Spacious multi-generational home near Swanpool Beach with garden and annexe income potential.
Detached four-bedroom house with potential to reconfigure into six bedrooms
Separate self-contained bedroom with en-suite and independent access (income potential)
Mature, landscaped rear garden with broad terraces and sunny aspect
Conservatory and generous living spaces; ideal for multi-generational living
Driveway parking for one vehicle only; on-street options limited
Solid brick walls assumed uninsulated; may need energy-efficiency upgrades
EPC rating C; mains gas boiler and double glazing installed post-2002
Conversion or structural changes would require planning/building consents
Set on a tree-lined avenue close to Swanpool Beach, this versatile 4-bedroom detached home is arranged over two levels and sits within a mature, sun-soaked plot. The property already supports multi-generational living: a separately accessed ground-floor bedroom with en-suite and kitchenette is currently let and could continue to provide ancillary income or independent accommodation. The landscaped rear garden has broad terraces and sunny aspects, ideal for children and outdoor entertaining.
Internally the house offers generous reception space, a conservatory, and a first-floor secondary living room that can easily revert to a principal bedroom. There is scope to reconfigure to six bedrooms subject to the necessary consents, which will appeal to growing families or those seeking additional letting potential. Practical details include mains gas central heating, double glazing installed since 2002 and an EPC rating of C.
Notable practical considerations are straightforward: the property’s solid brick walls are presumed to have no cavity insulation and may benefit from energy upgrades if higher efficiency is required. Driveway parking is available but only for one vehicle, and any internal reconfiguration to add bedrooms will require planning/building consents. The house dates from the 1930–1949 period and combines mid‑century character with later modern fittings.
Overall, this is a spacious, well-maintained family home with flexible accommodation and income potential, best suited to multi-generational households or buyers who value a private garden and proximity to coastal amenities. Buyers seeking turnkey ultra‑low energy running costs should factor in potential insulation or upgrade work.
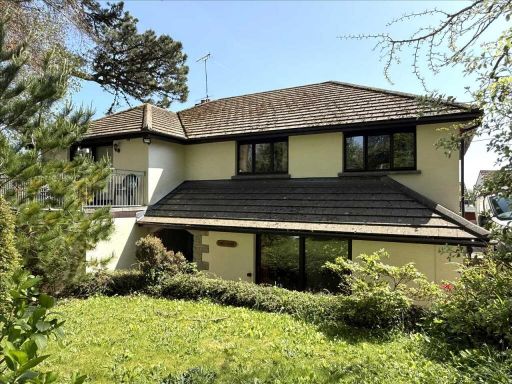 5 bedroom detached house for sale in Falmouth, TR11 — £715,000 • 5 bed • 2 bath • 1118 ft²
5 bedroom detached house for sale in Falmouth, TR11 — £715,000 • 5 bed • 2 bath • 1118 ft²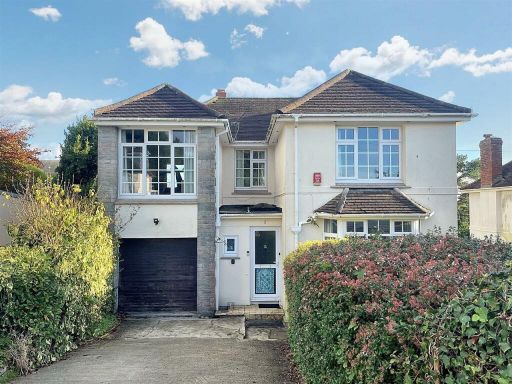 5 bedroom detached house for sale in Falmouth, TR11 — £610,000 • 5 bed • 1 bath • 1788 ft²
5 bedroom detached house for sale in Falmouth, TR11 — £610,000 • 5 bed • 1 bath • 1788 ft²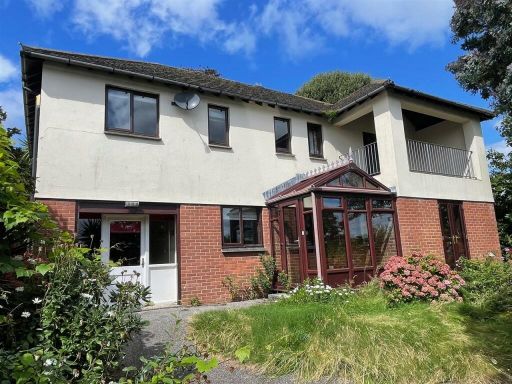 4 bedroom detached house for sale in Falmouth, TR11 — £695,000 • 4 bed • 1 bath • 1747 ft²
4 bedroom detached house for sale in Falmouth, TR11 — £695,000 • 4 bed • 1 bath • 1747 ft²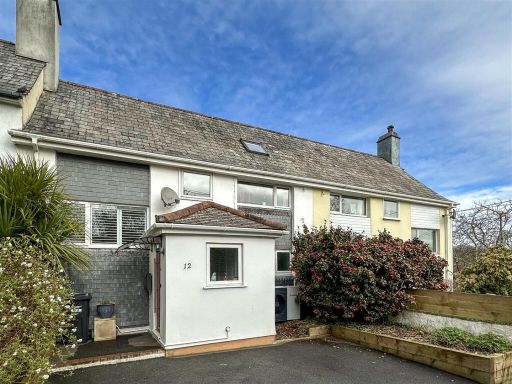 4 bedroom terraced house for sale in Falmouth, TR11 — £398,000 • 4 bed • 2 bath • 1194 ft²
4 bedroom terraced house for sale in Falmouth, TR11 — £398,000 • 4 bed • 2 bath • 1194 ft²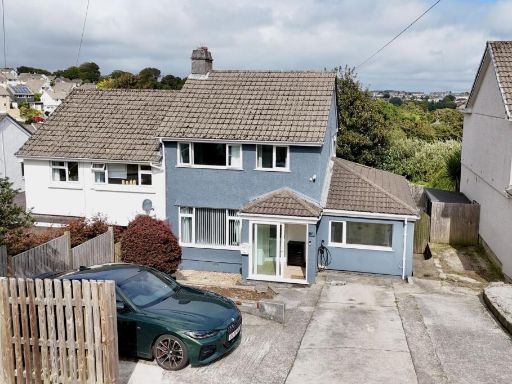 4 bedroom semi-detached house for sale in Boslowick Road, Falmouth, TR11 — £395,000 • 4 bed • 2 bath • 998 ft²
4 bedroom semi-detached house for sale in Boslowick Road, Falmouth, TR11 — £395,000 • 4 bed • 2 bath • 998 ft²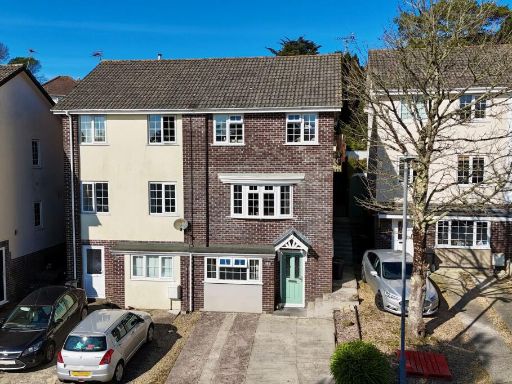 4 bedroom semi-detached house for sale in Pengarth Rise, Falmouth, TR11 — £365,000 • 4 bed • 2 bath • 1043 ft²
4 bedroom semi-detached house for sale in Pengarth Rise, Falmouth, TR11 — £365,000 • 4 bed • 2 bath • 1043 ft²