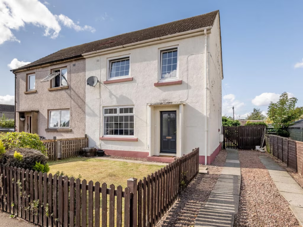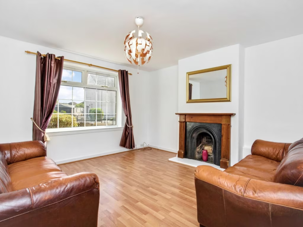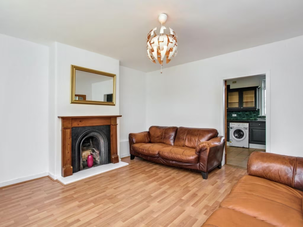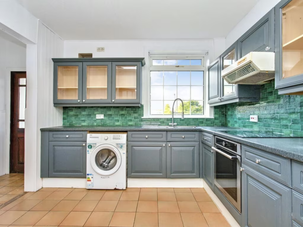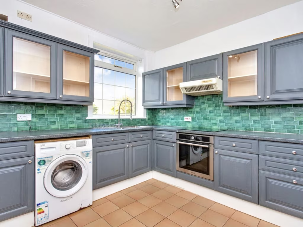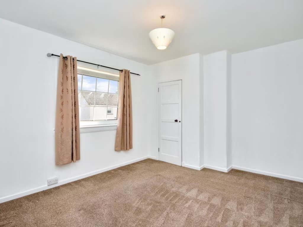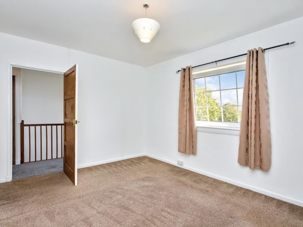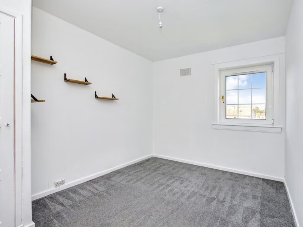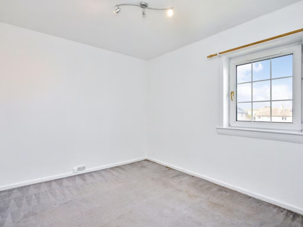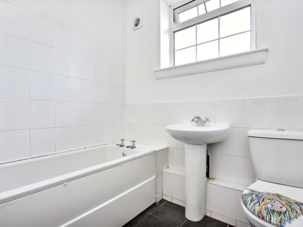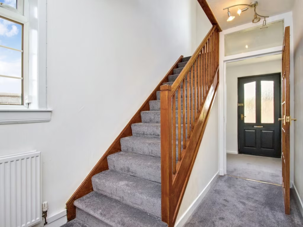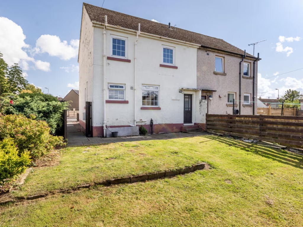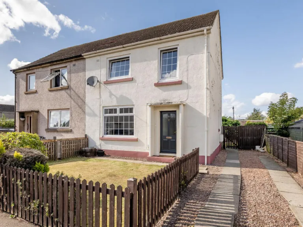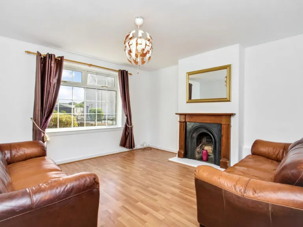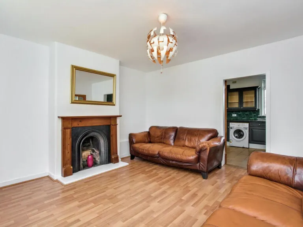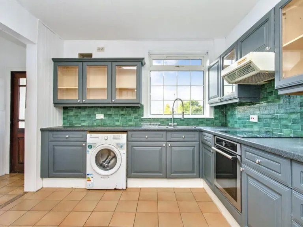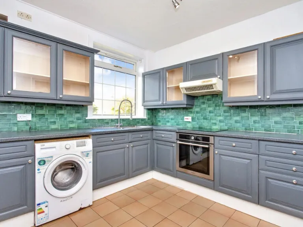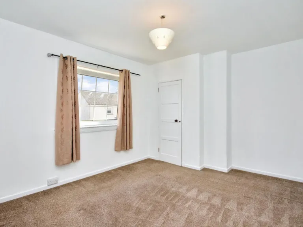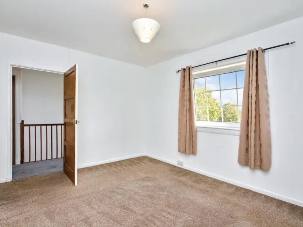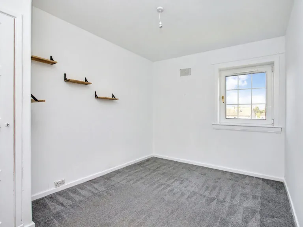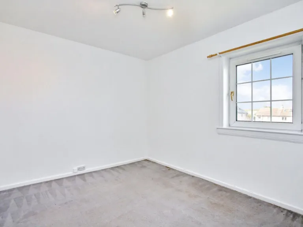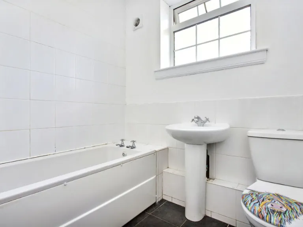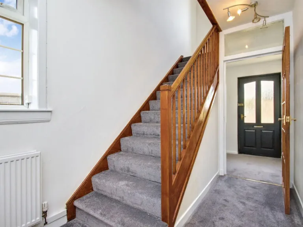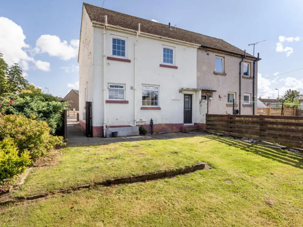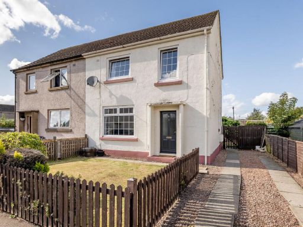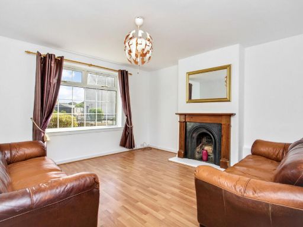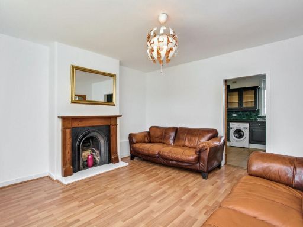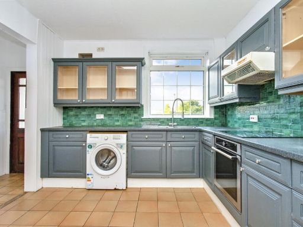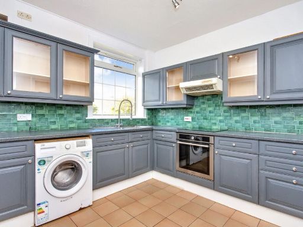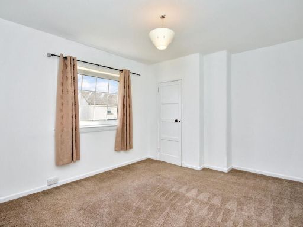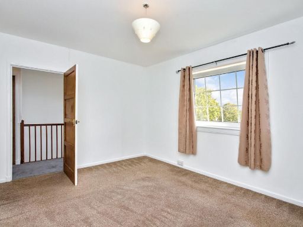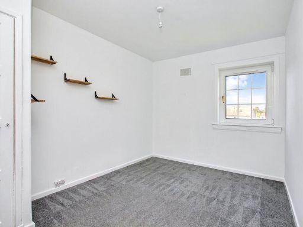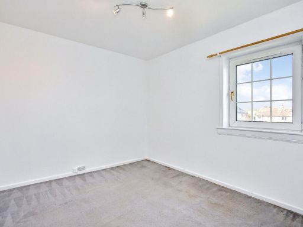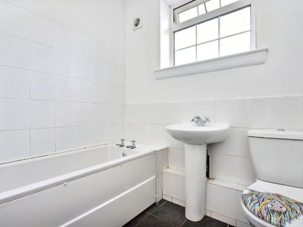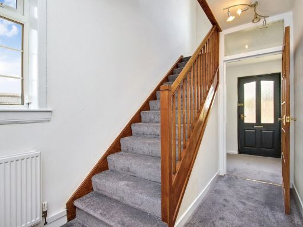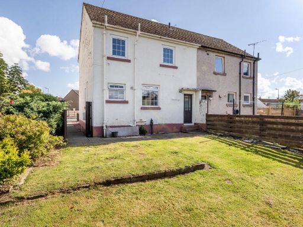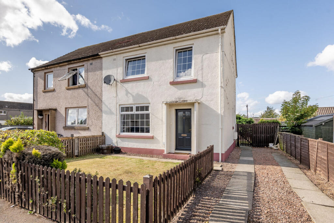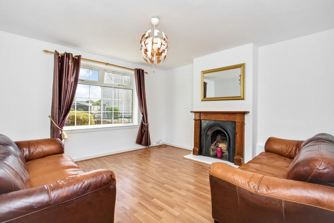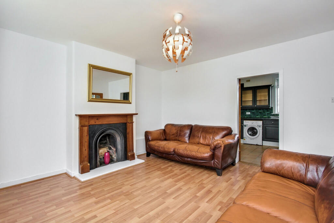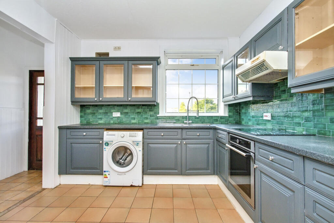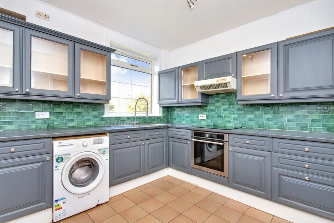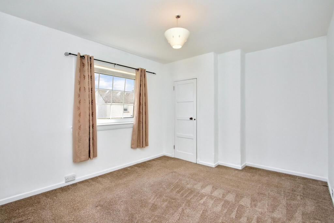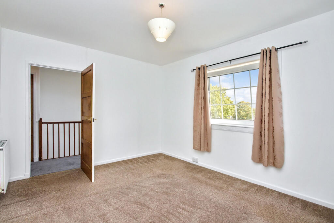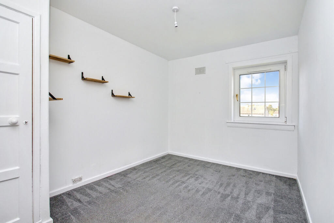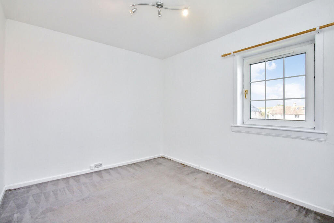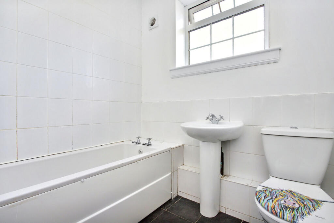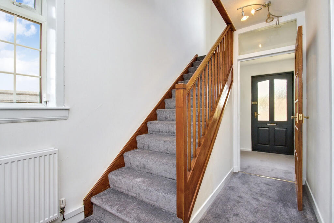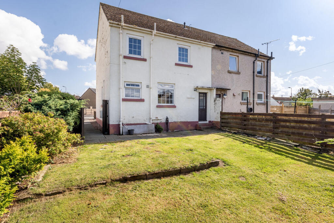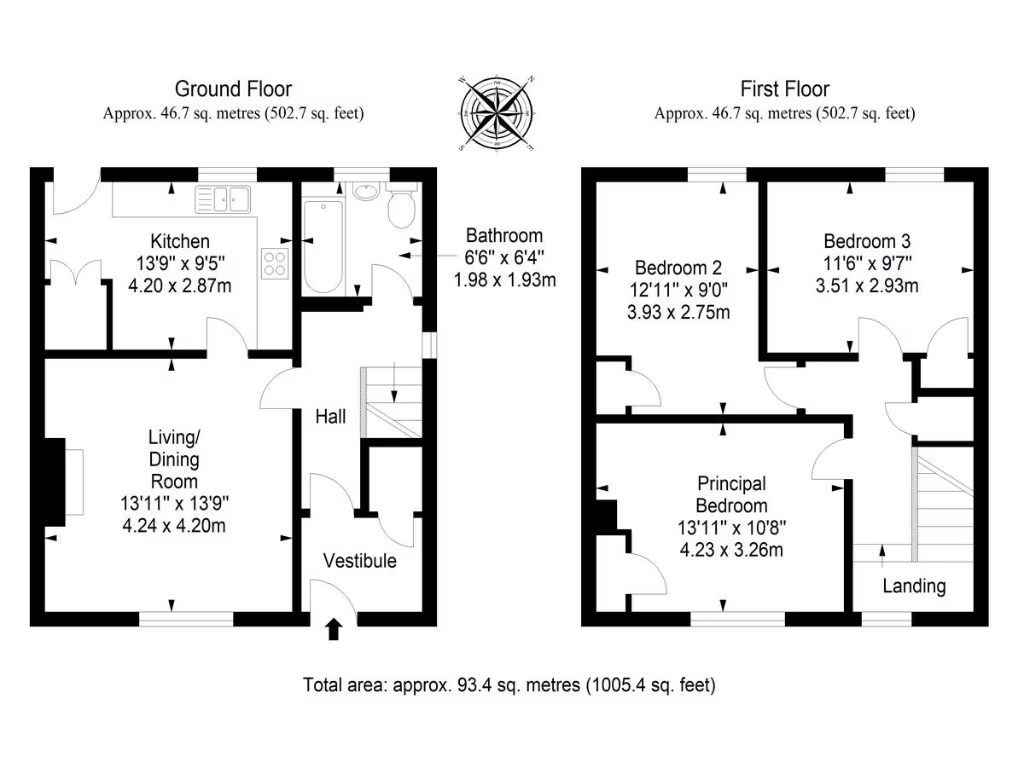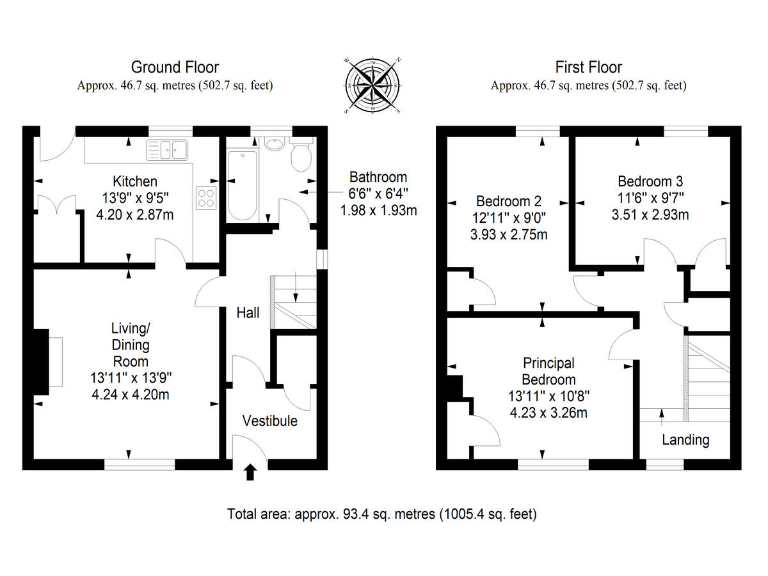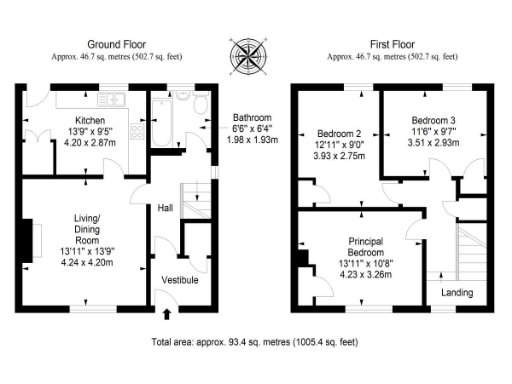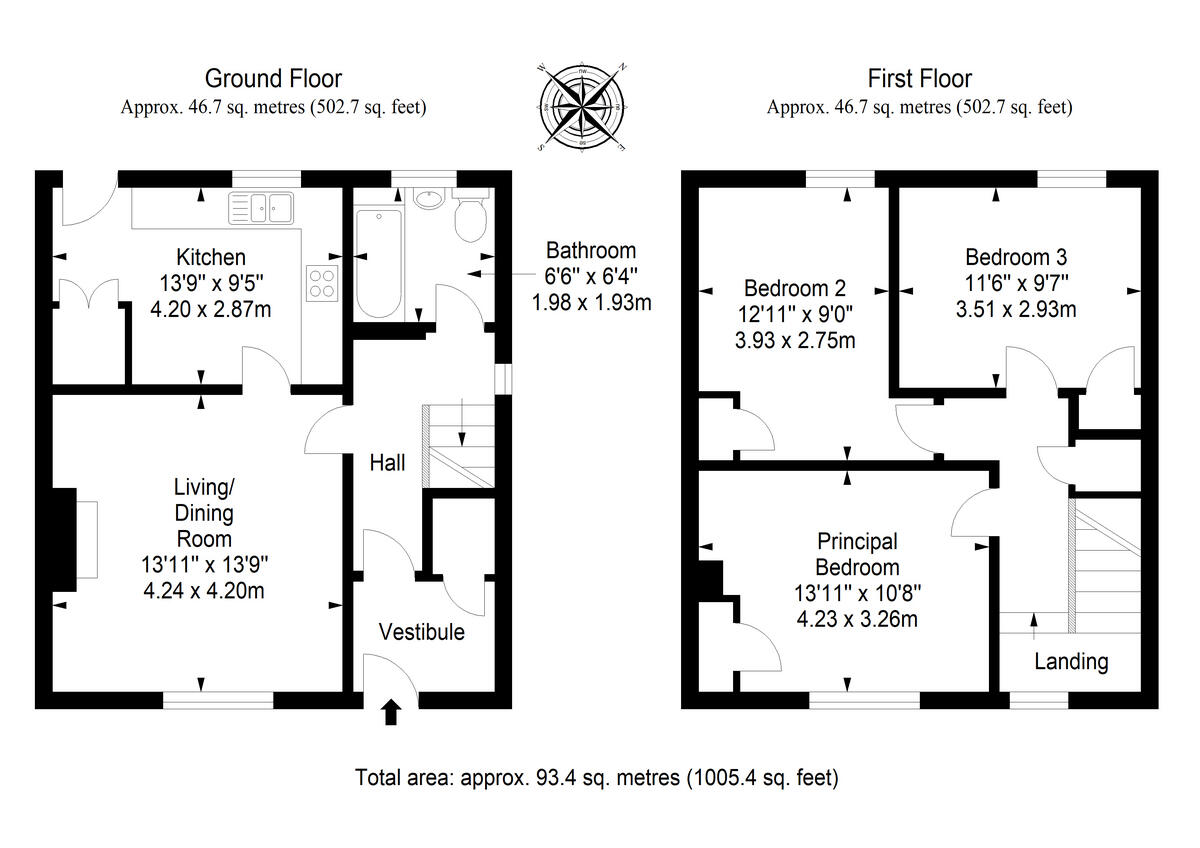Summary - 15, PARK ROAD, TRANENT, ORMISTON EH35 5JS
Spacious living/dining room with feature fireplace
Three double bedrooms with built-in storage throughout
Enclosed front and rear gardens, mainly laid to lawn
Private tandem driveway — off-street but limited for multiple cars
Gas central heating and double glazing for efficiency
Blank-canvas décor — straightforward cosmetic upgrade potential
Single family bathroom only; modest plot and garden sizes
Local area shows higher deprivation indicators — consider community factors
A practical three-bedroom semi-detached home in Ormiston that will suit growing families and commuting professionals. The property offers sensible living space across two floors with an elegant living/dining room, a well-proportioned kitchen and three double bedrooms with built-in storage. Gas central heating and double glazing help keep running costs reasonable, and fast broadband supports home working.
The interior is presented as a blank canvas in neutral tones, making this an easy house to personalise. Gardens to the front and rear are enclosed and family-friendly, mostly laid to lawn, while a private tandem driveway provides off-street parking. The footprint is compact but efficient — rooms are average-sized and storage is good for the type.
Buyers should note the plot and gardens are modest in size and the home offers scope for cosmetic modernisation rather than structural change. There is a single family bathroom. The wider area is described as having young, hard-pressed families and relatively high local deprivation, which is reflected in local social and economic indicators.
For a purchaser seeking a sensible family home or a straightforward buy-to-let investment near Edinburgh, this property represents clear potential: minimal structural work indicated, easy decorating or upgrading opportunities, sensible running costs, and good connectivity — approximately a 35-minute drive to Edinburgh city centre.
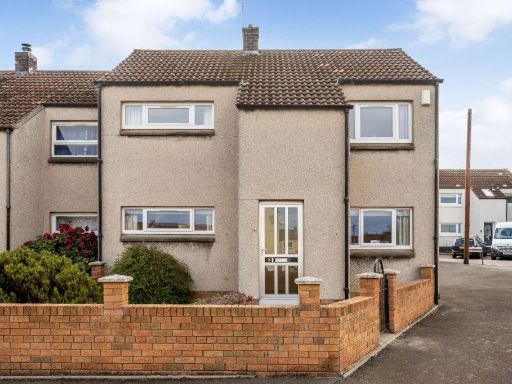 3 bedroom semi-detached house for sale in 16 Moffat Road, Ormiston, East Lothian EH35 5JY, EH35 — £215,000 • 3 bed • 1 bath • 1119 ft²
3 bedroom semi-detached house for sale in 16 Moffat Road, Ormiston, East Lothian EH35 5JY, EH35 — £215,000 • 3 bed • 1 bath • 1119 ft²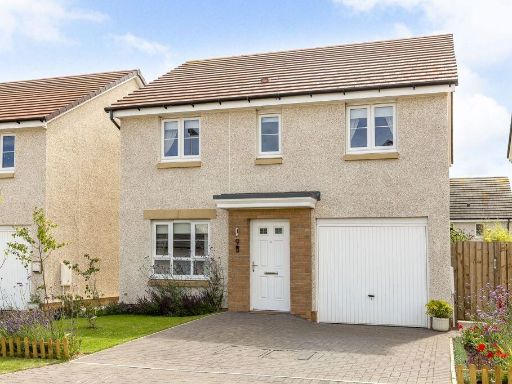 4 bedroom detached house for sale in 9 Strawberry Punnet, Ormiston, East Lothian, EH35 5AH, EH35 — £315,000 • 4 bed • 2 bath • 1076 ft²
4 bedroom detached house for sale in 9 Strawberry Punnet, Ormiston, East Lothian, EH35 5AH, EH35 — £315,000 • 4 bed • 2 bath • 1076 ft²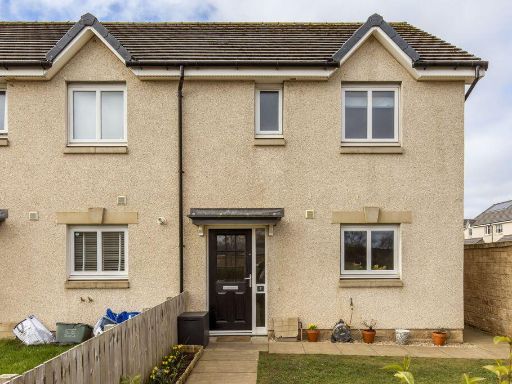 3 bedroom end of terrace house for sale in 5 Bramble Way, Ormiston, East Lothian, EH35 5NA, EH35 — £240,000 • 3 bed • 1 bath • 850 ft²
3 bedroom end of terrace house for sale in 5 Bramble Way, Ormiston, East Lothian, EH35 5NA, EH35 — £240,000 • 3 bed • 1 bath • 850 ft²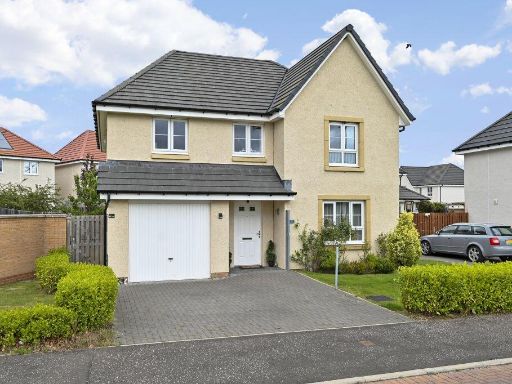 5 bedroom detached house for sale in 1 Planters Grove, Ormiston, Tranent, EH35 5AG, EH35 — £360,000 • 5 bed • 1 bath • 1418 ft²
5 bedroom detached house for sale in 1 Planters Grove, Ormiston, Tranent, EH35 5AG, EH35 — £360,000 • 5 bed • 1 bath • 1418 ft²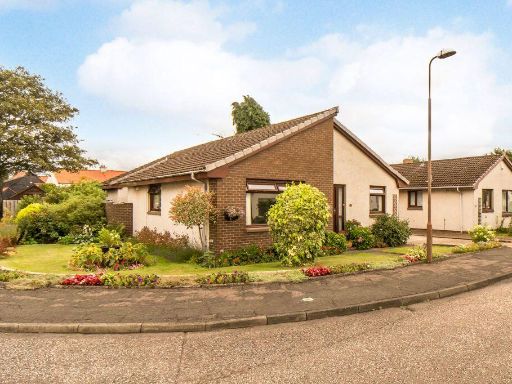 4 bedroom detached bungalow for sale in 12 The Orchard, Ormiston, EH35 5LR, EH35 — £325,000 • 4 bed • 2 bath • 1238 ft²
4 bedroom detached bungalow for sale in 12 The Orchard, Ormiston, EH35 5LR, EH35 — £325,000 • 4 bed • 2 bath • 1238 ft²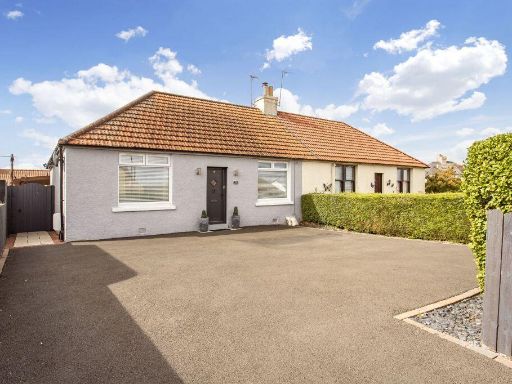 2 bedroom bungalow for sale in 20 Meadowbank Road, Ormiston, East Lothian, EH35 5LH, EH35 — £220,000 • 2 bed • 1 bath • 678 ft²
2 bedroom bungalow for sale in 20 Meadowbank Road, Ormiston, East Lothian, EH35 5LH, EH35 — £220,000 • 2 bed • 1 bath • 678 ft²