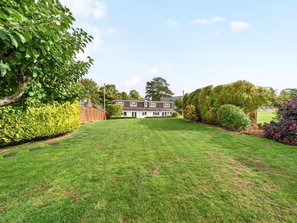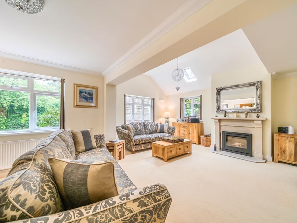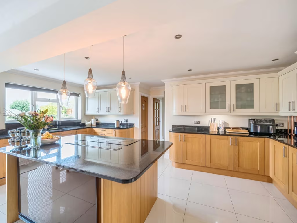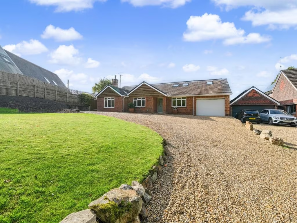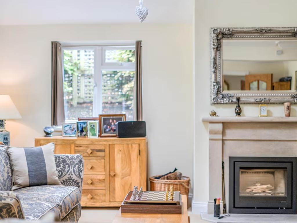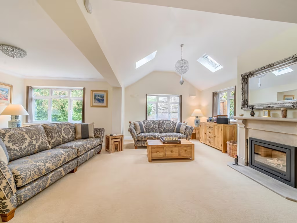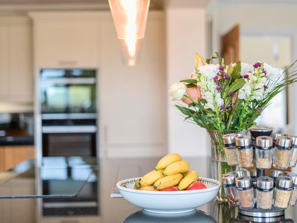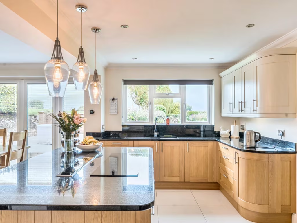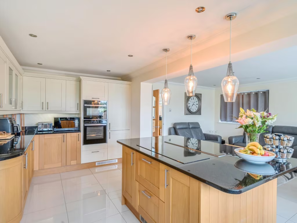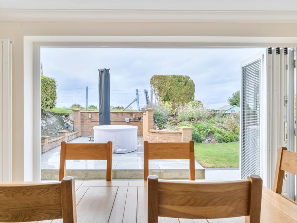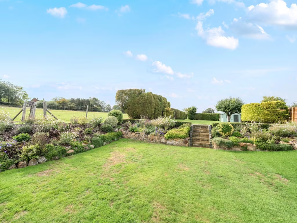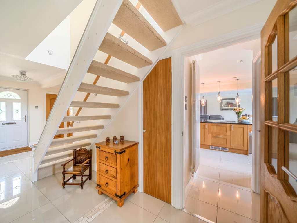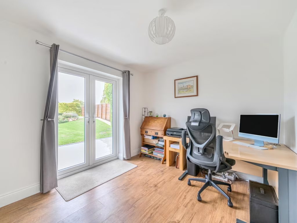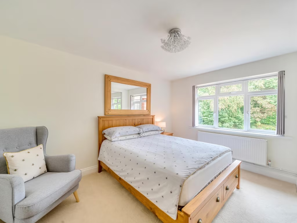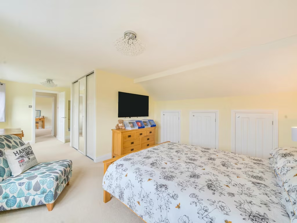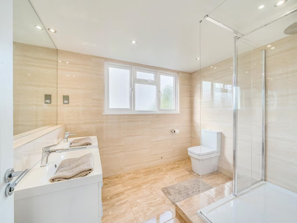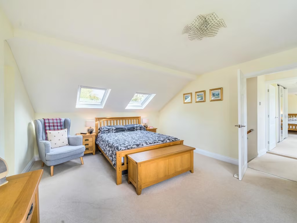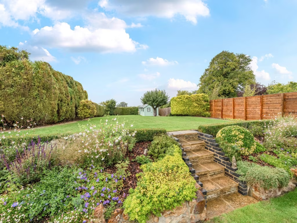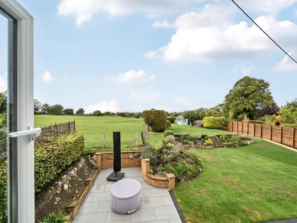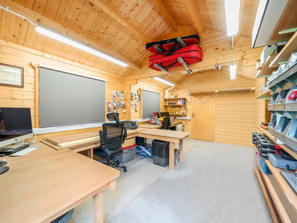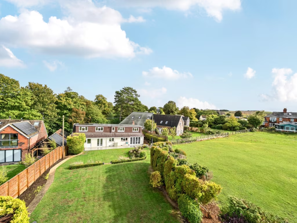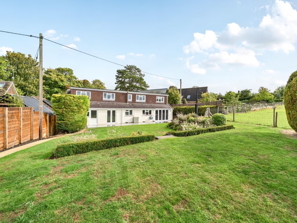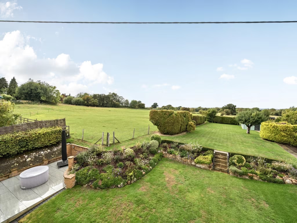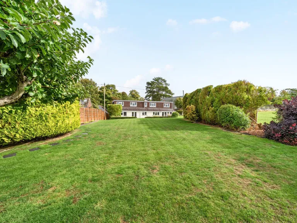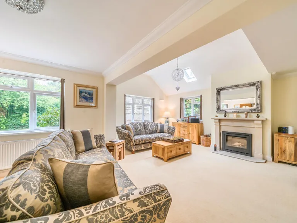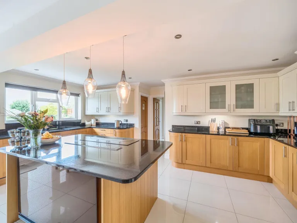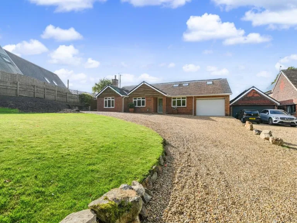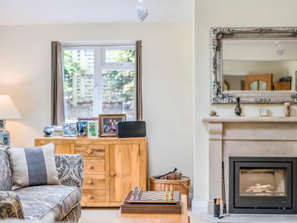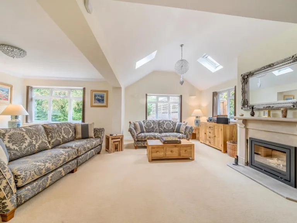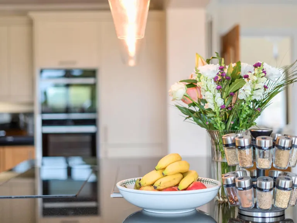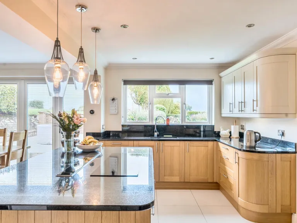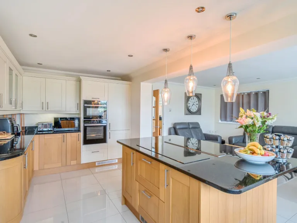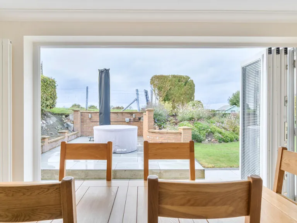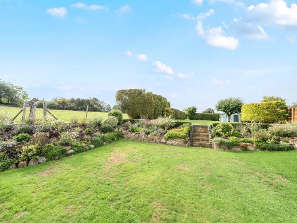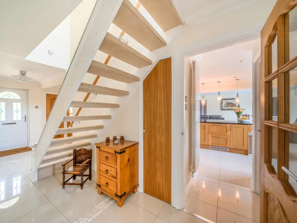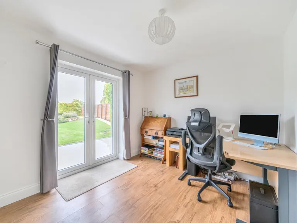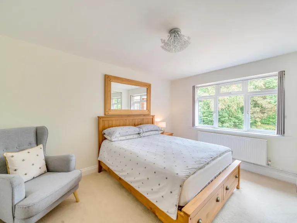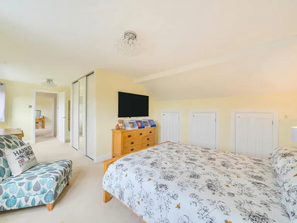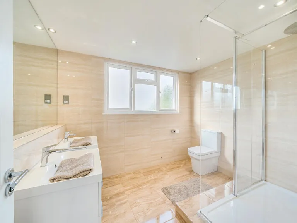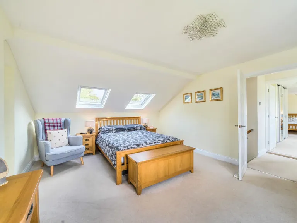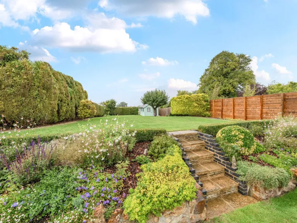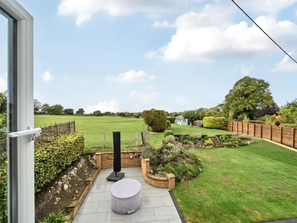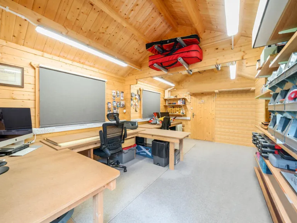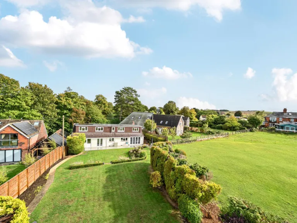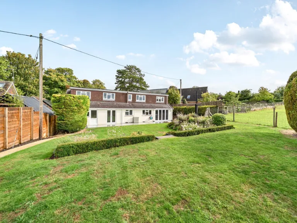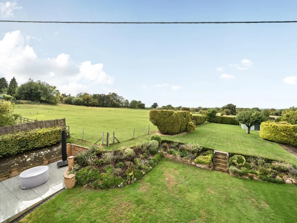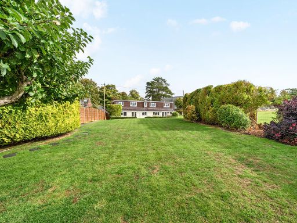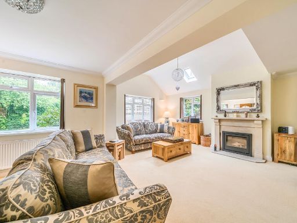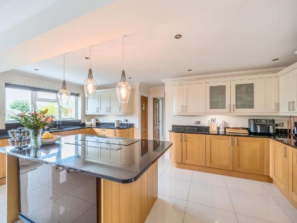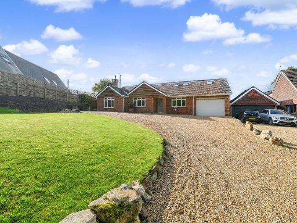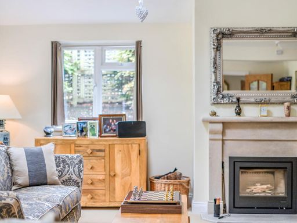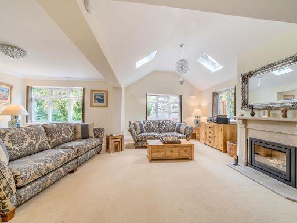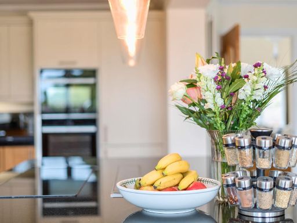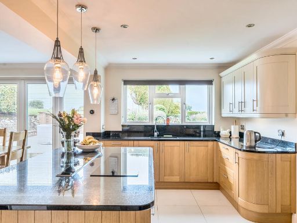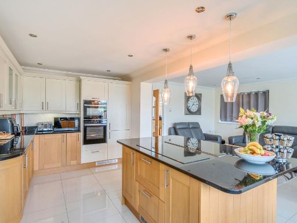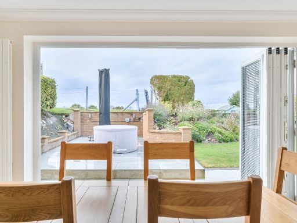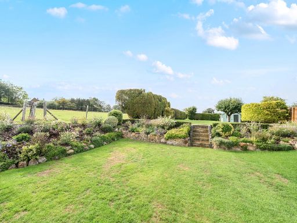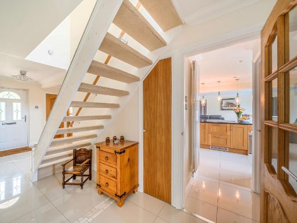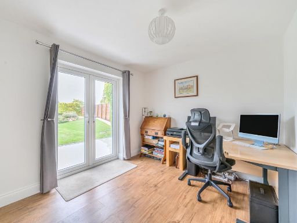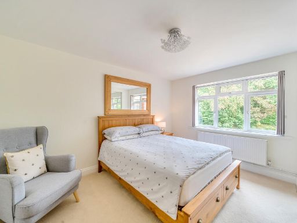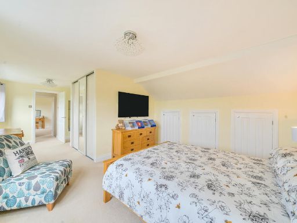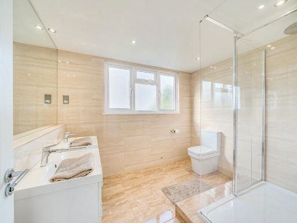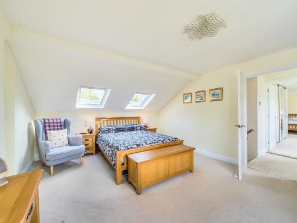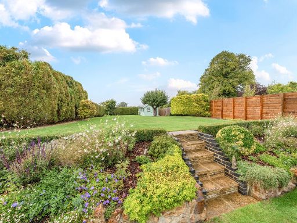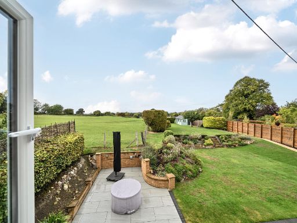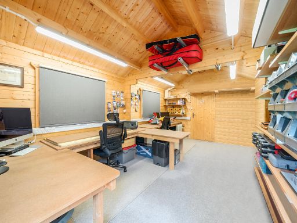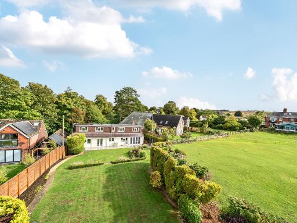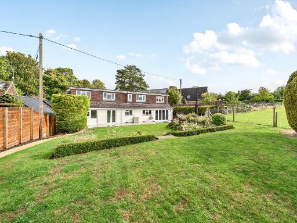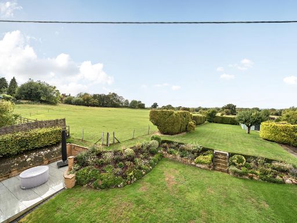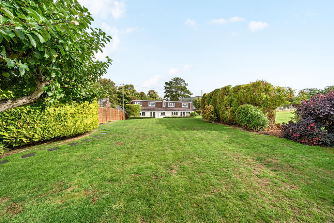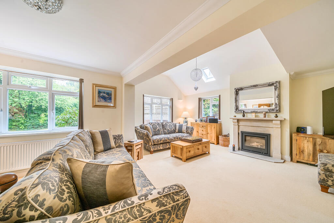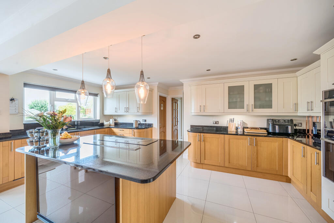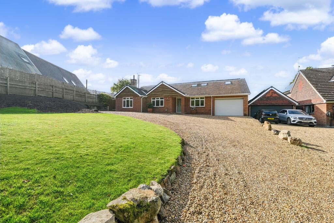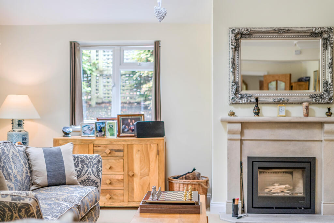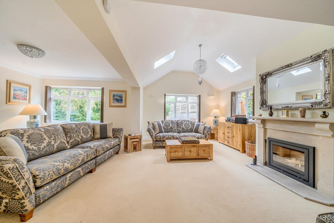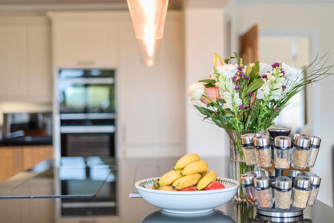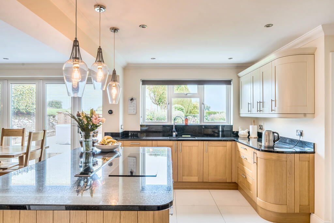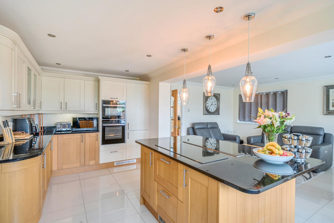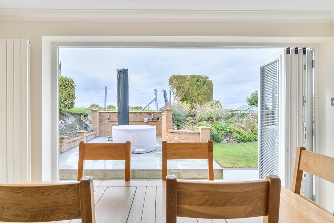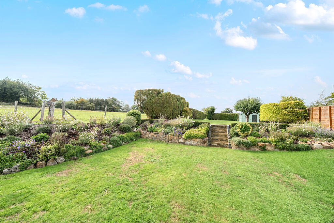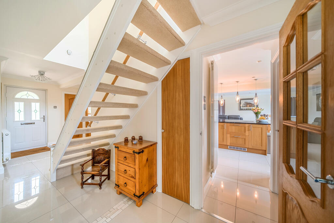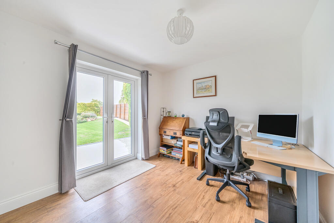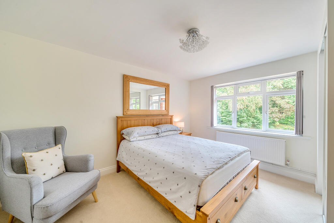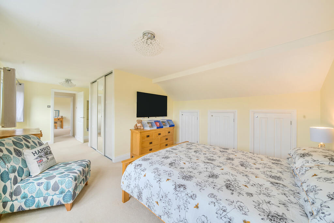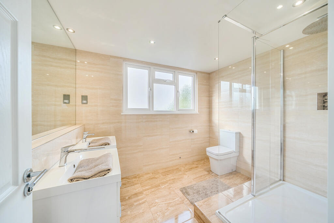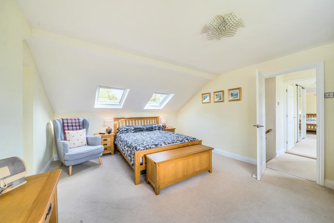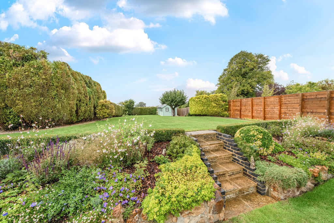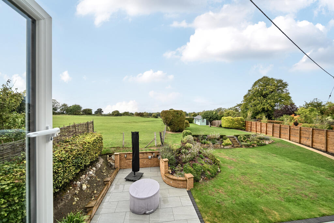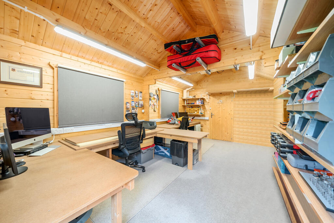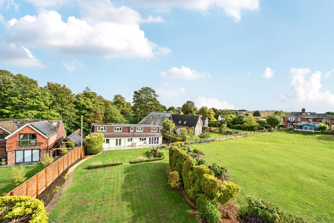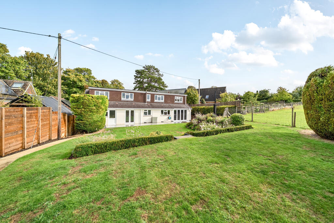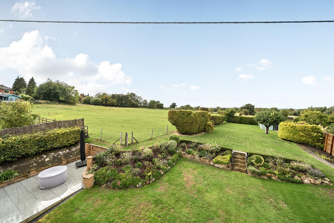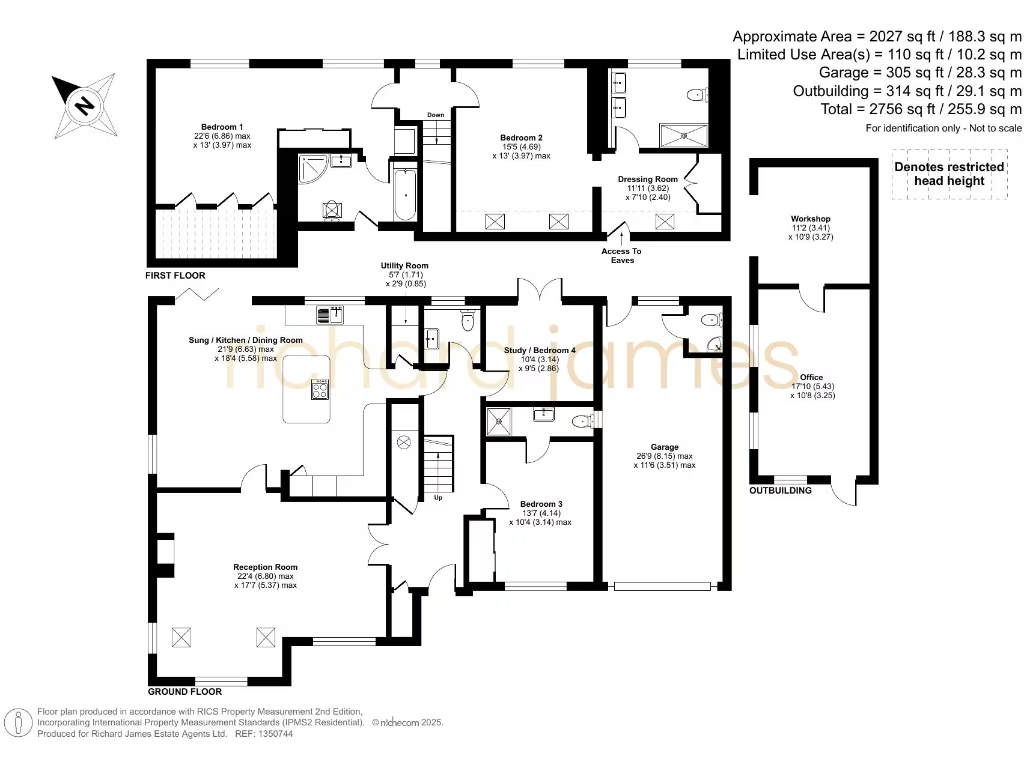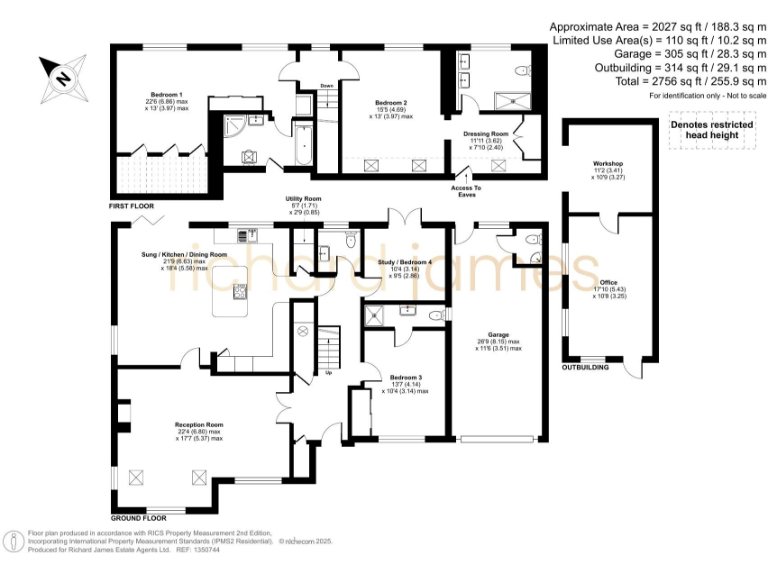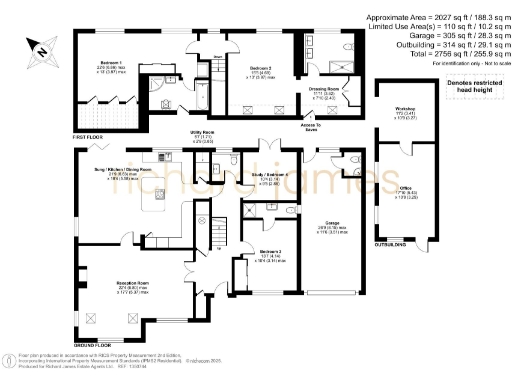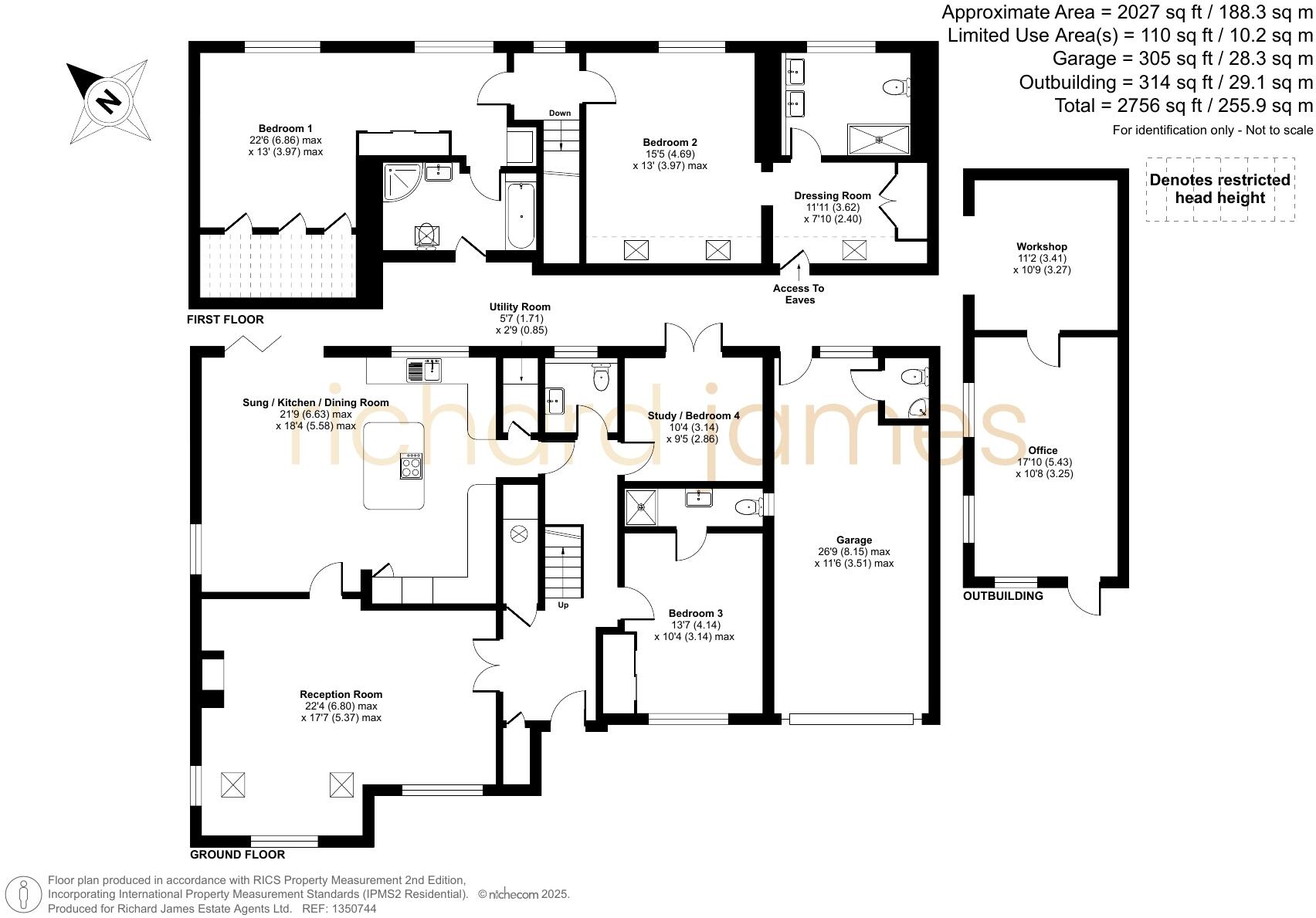Summary - Tricklebrook, Bishopstone SN6 8PY
4 bed 3 bath Detached
Elevated village setting with private garden, workshop and versatile countryside living.
Large 2,756 sq ft detached house on nearly one‑third acre plot
Set on nearly a third of an acre in the village of Bishopstone, this 2,756 sq ft detached house offers spacious, adaptable living for families who want countryside access without isolation. Light-filled principal rooms include a vaulted lounge with a nearly new wood burner and a large kitchen/diner/snug with bifold doors onto an expansive porcelain patio — ideal for everyday family life and entertaining.
The ground floor includes a double bedroom with an ensuite, while two generous first-floor bedrooms also have ensuites, delivering flexible sleeping arrangements and excellent privacy for occupants and guests. Practical features include a sound‑proofed utility cupboard, study with patio access, large central entrance hall with open riser staircase, and plentiful storage throughout.
Outside, the property delivers substantial off-street parking for 4+ cars, an electric‑roller garage, and a landscaped, private rear garden that enjoys pastoral views. A large, well-serviced workshop/home office sits at the garden’s end with mains power and broadband — a genuine asset for remote working or hobby use. Mobile signal and broadband speeds are strong, and there is no flood risk.
Considerations: the house is heated by an oil‑fired boiler and is in a mid‑20th century build period (1950–1966), which may influence running costs and future maintenance. Council tax is described as expensive. Overall, this detached property will suit families seeking generous indoor space, outdoor privacy, and easy access to country walks and village amenities.
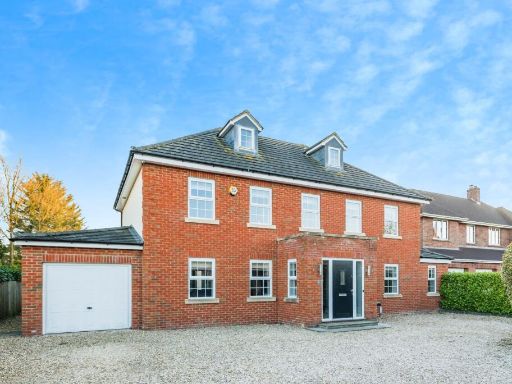 6 bedroom detached house for sale in The Beeches - Lydiard Millicent, Swindon, SN5 — £960,000 • 6 bed • 5 bath • 3000 ft²
6 bedroom detached house for sale in The Beeches - Lydiard Millicent, Swindon, SN5 — £960,000 • 6 bed • 5 bath • 3000 ft²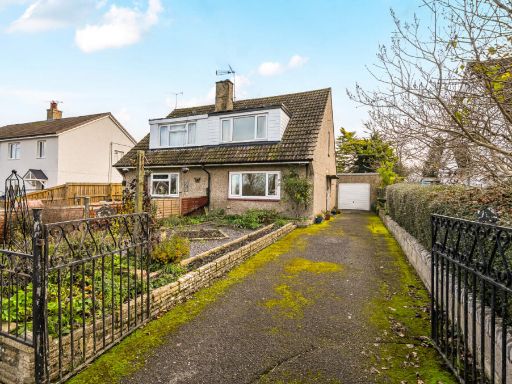 3 bedroom semi-detached house for sale in The Wyncies, Bishopstone, Swindon, SN6 — £325,000 • 3 bed • 1 bath
3 bedroom semi-detached house for sale in The Wyncies, Bishopstone, Swindon, SN6 — £325,000 • 3 bed • 1 bath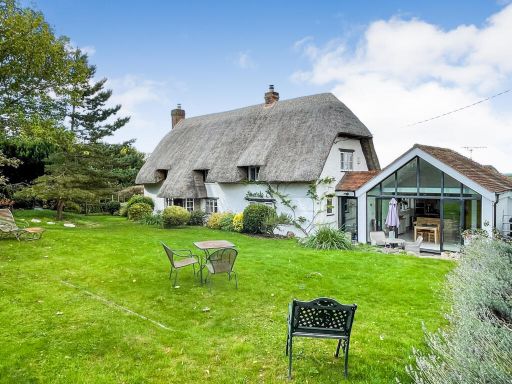 4 bedroom detached house for sale in Cues Lane, Bishopstone, Swindon, SN6 — £825,000 • 4 bed • 2 bath • 1235 ft²
4 bedroom detached house for sale in Cues Lane, Bishopstone, Swindon, SN6 — £825,000 • 4 bed • 2 bath • 1235 ft²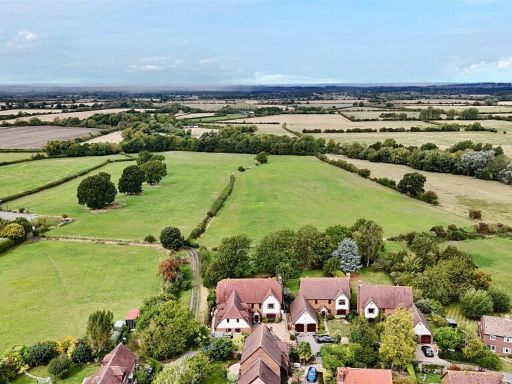 7 bedroom detached house for sale in 12 West End Lane, Bishopstone, Swindon, SN6 — £1,075,000 • 7 bed • 4 bath • 4188 ft²
7 bedroom detached house for sale in 12 West End Lane, Bishopstone, Swindon, SN6 — £1,075,000 • 7 bed • 4 bath • 4188 ft²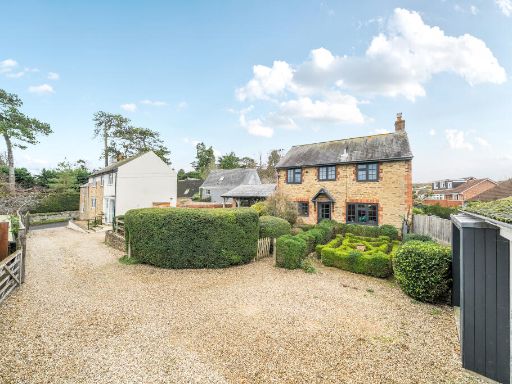 4 bedroom detached house for sale in Eastrop, Highworth, Swindon, SN6 — £650,000 • 4 bed • 2 bath • 1446 ft²
4 bedroom detached house for sale in Eastrop, Highworth, Swindon, SN6 — £650,000 • 4 bed • 2 bath • 1446 ft²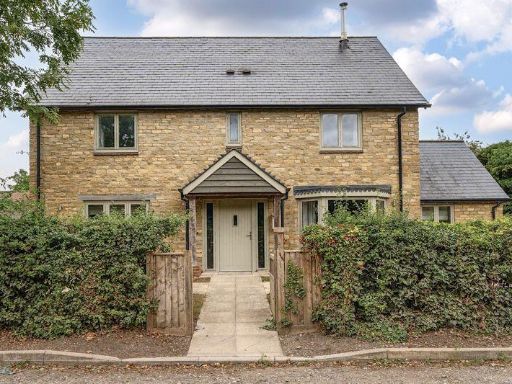 4 bedroom detached house for sale in Walnut Court, West Hanney, OX12 — £850,000 • 4 bed • 2 bath • 2111 ft²
4 bedroom detached house for sale in Walnut Court, West Hanney, OX12 — £850,000 • 4 bed • 2 bath • 2111 ft²