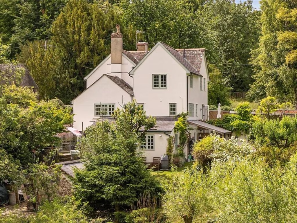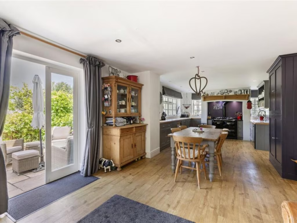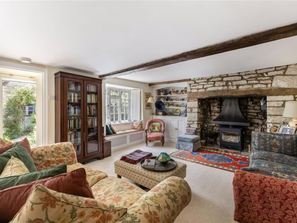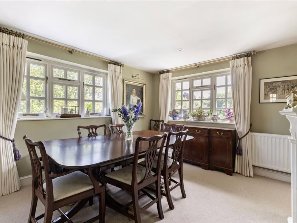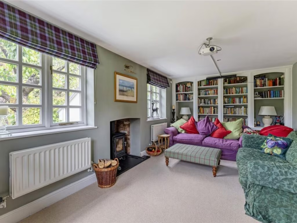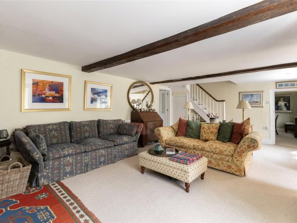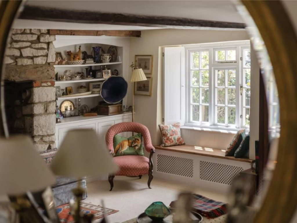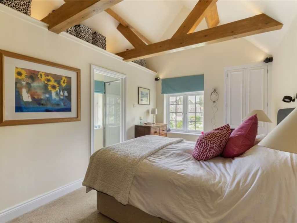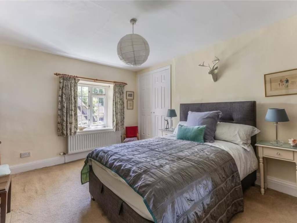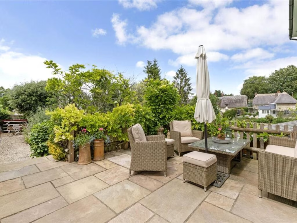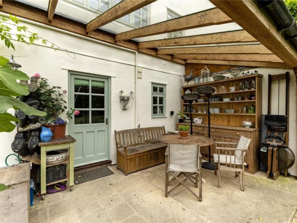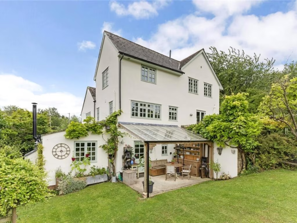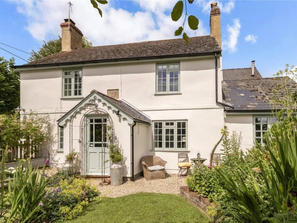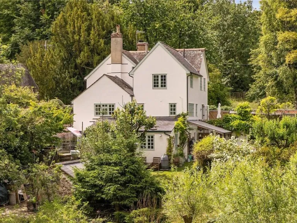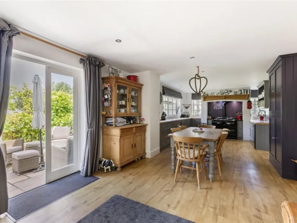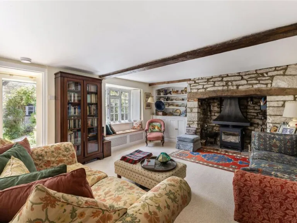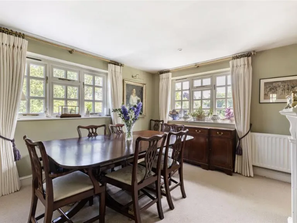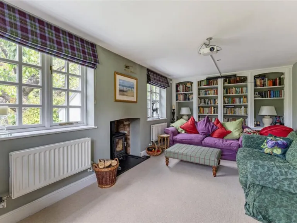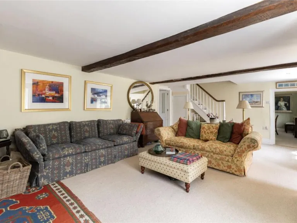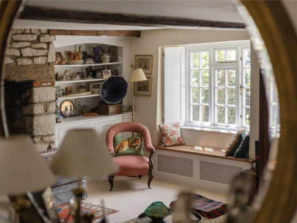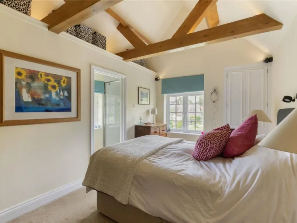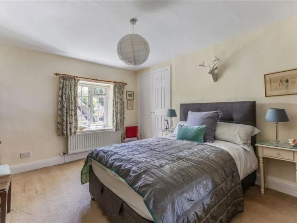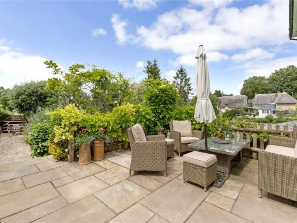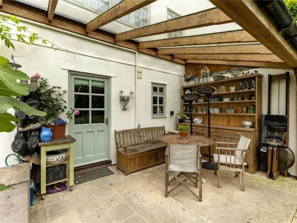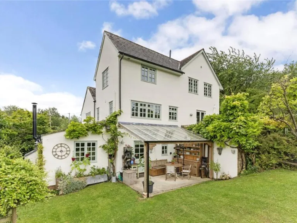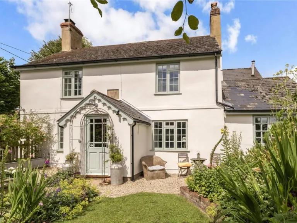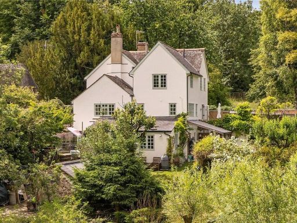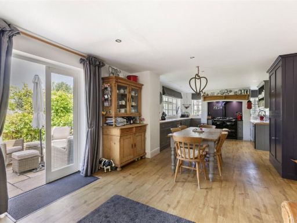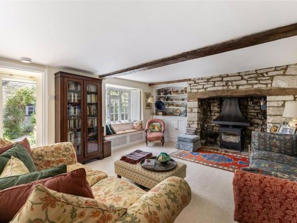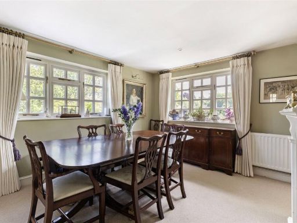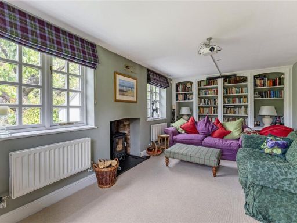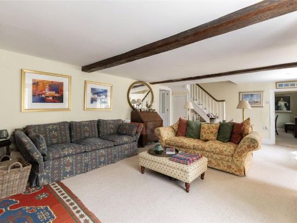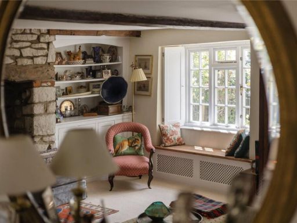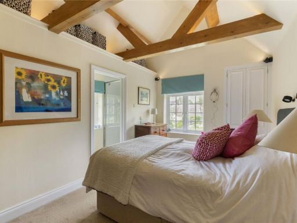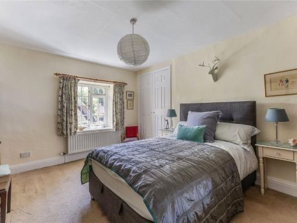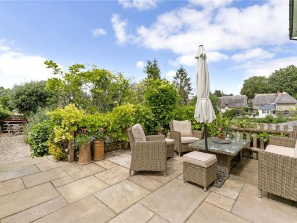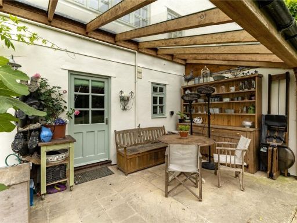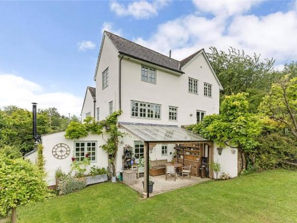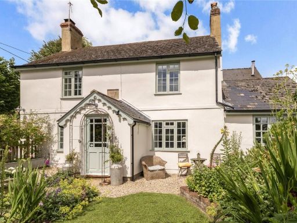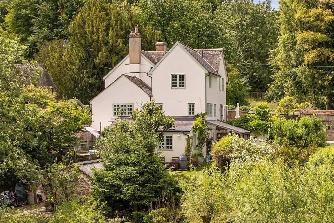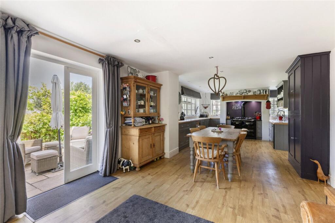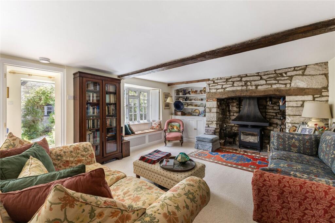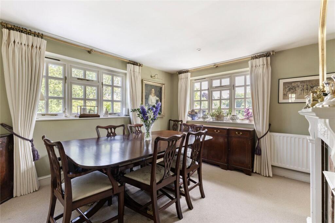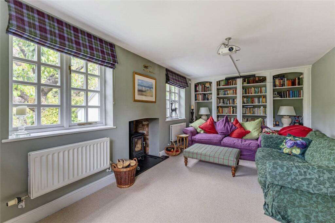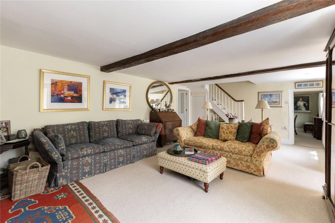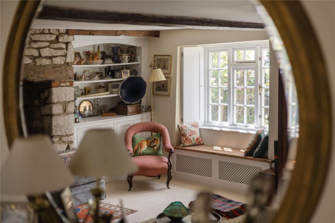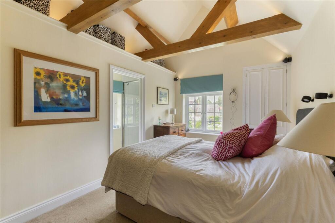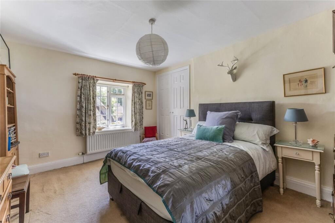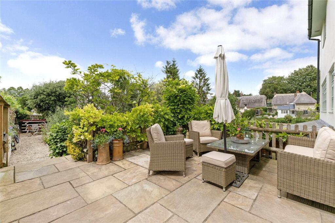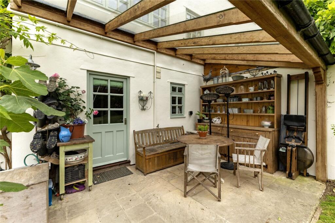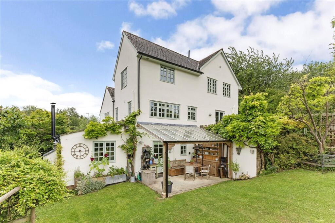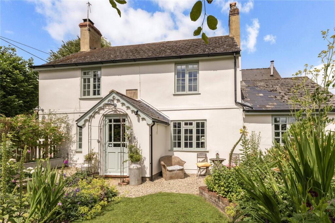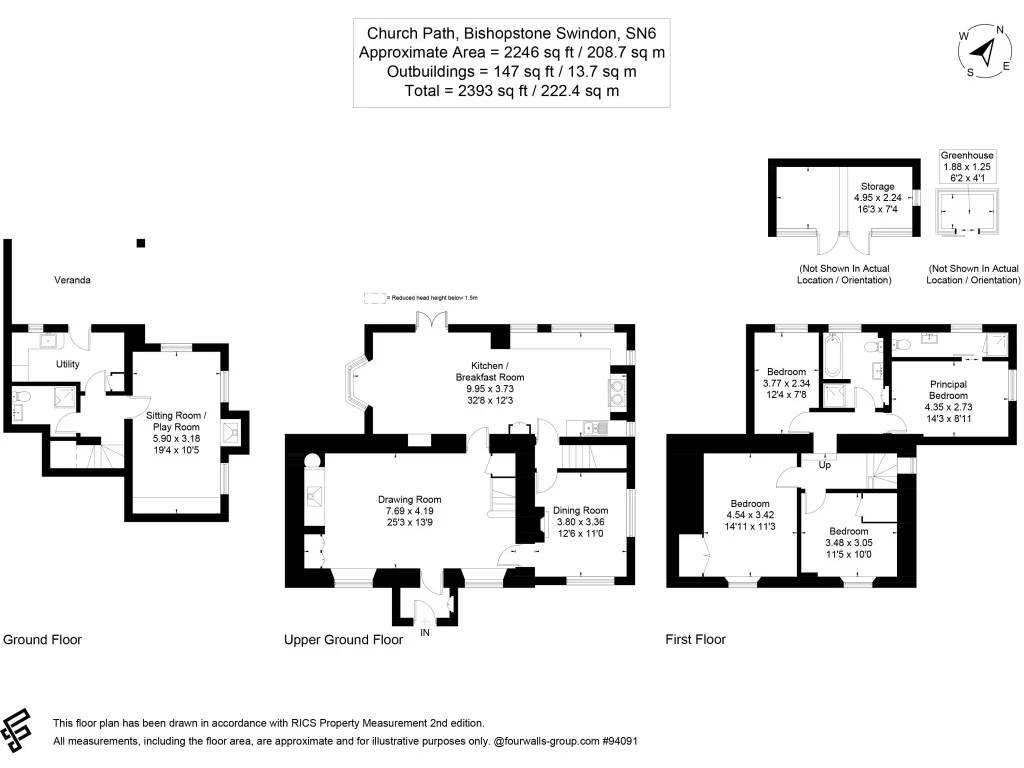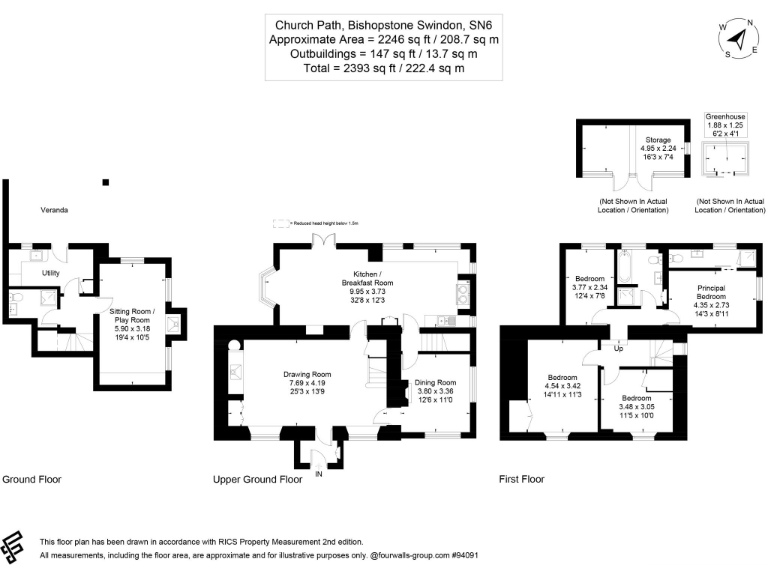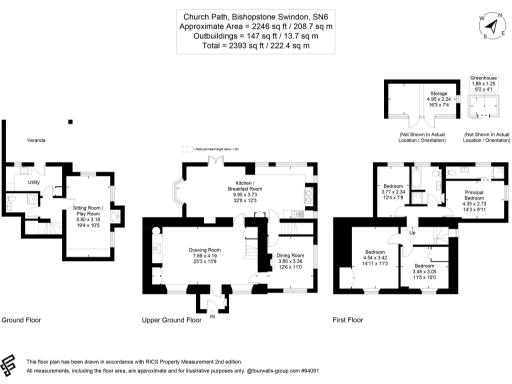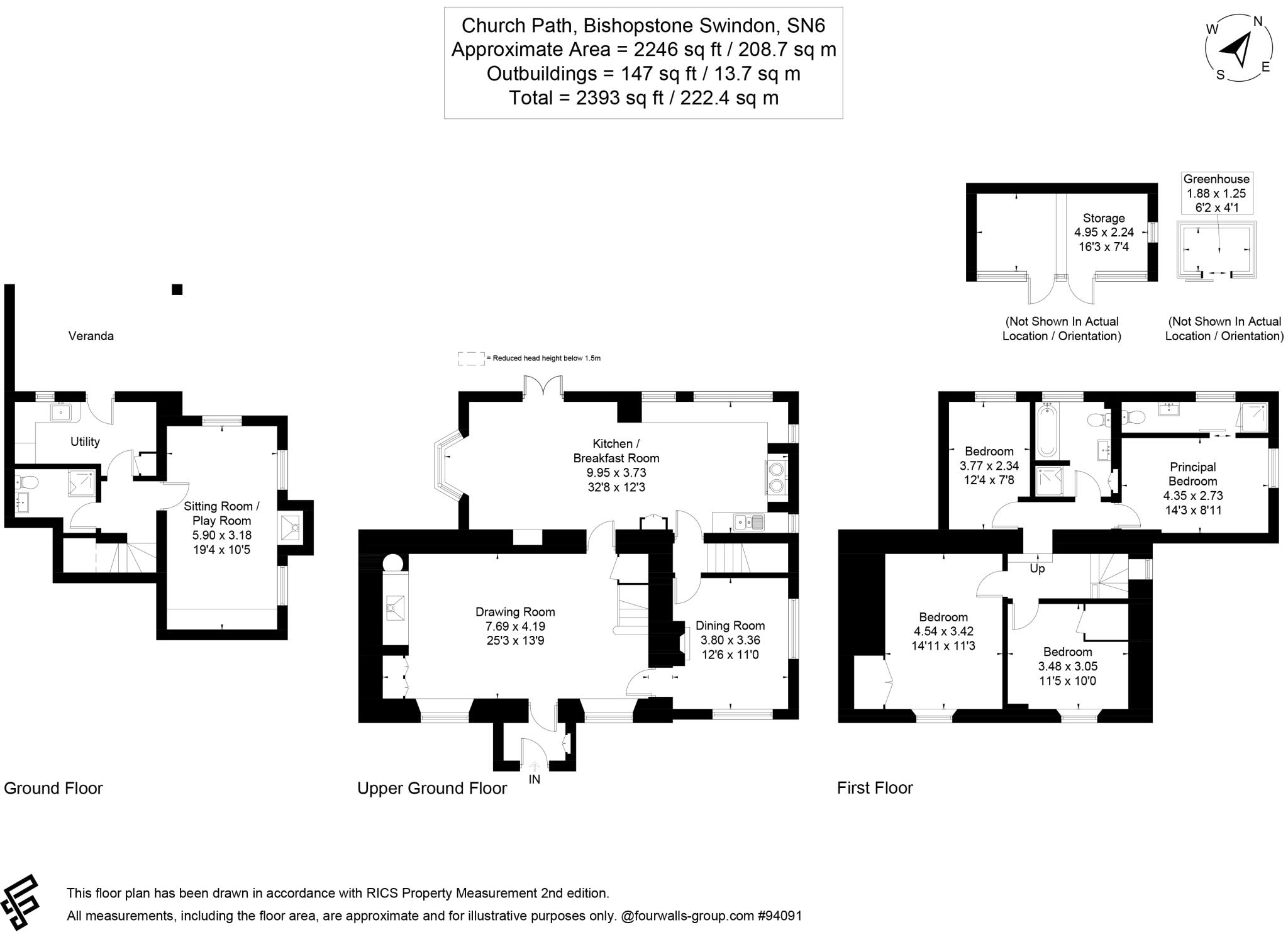Summary - COURT HOUSE CHURCH WALK BISHOPSTONE SWINDON SN6 8PZ
4 bed 3 bath Detached
Generous versatile living, extensive mature gardens and parking for several cars.
Period detached home over three floors and 2,246 sq ft total
Set on a private pedestrian path in the heart of Bishopstone, this detached period home offers roomy, flexible living across three floors. Once the village court room, the main reception centres on a fireplace with wood-burning stove; the open-plan kitchen/breakfast room opens to a paved terrace and large gardens — ideal for family life and entertaining.
Four double bedrooms upstairs include a principal with ensuite, while the lower ground floor provides a second reception, shower room and utility/boot room. That lower reception could serve as a fifth bedroom or independent guest space, giving scope for multigenerational use or longer-term rental potential.
The rear gardens are a standout: very large, well-planted grounds with specimen trees, meandering paths, a veranda and direct access to a chalk stream. The elevated position also provides attractive views across the village rooftops and ensures a high degree of privacy and tranquillity.
Practical points to note: the house dates from the 1950s–1960s and has an energy rating of E. Heating is oil-fired with a boiler and radiators (not on a community system), and drainage is to a septic tank. Double glazing is present, but installation dates are unknown. These factors may mean immediate or medium-term maintenance and running-cost considerations for a buyer.
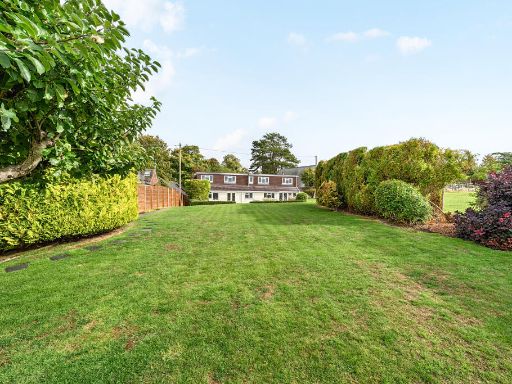 4 bedroom detached house for sale in Church Lane, Bishopstone, SN6 8PY, SN6 — £950,000 • 4 bed • 3 bath • 2756 ft²
4 bedroom detached house for sale in Church Lane, Bishopstone, SN6 8PY, SN6 — £950,000 • 4 bed • 3 bath • 2756 ft²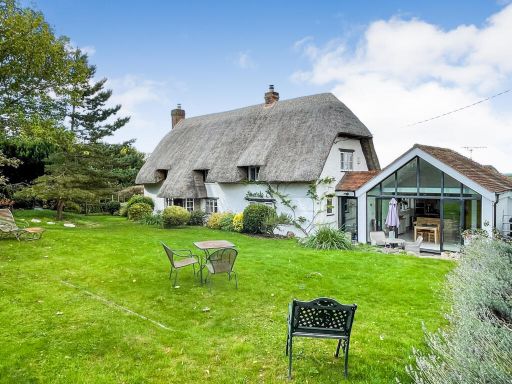 4 bedroom detached house for sale in Cues Lane, Bishopstone, Swindon, SN6 — £825,000 • 4 bed • 2 bath • 1235 ft²
4 bedroom detached house for sale in Cues Lane, Bishopstone, Swindon, SN6 — £825,000 • 4 bed • 2 bath • 1235 ft²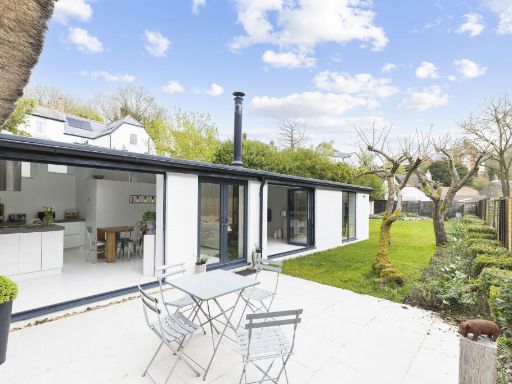 2 bedroom cottage for sale in Bishopstone, Swindon, SN6 — £450,000 • 2 bed • 2 bath • 962 ft²
2 bedroom cottage for sale in Bishopstone, Swindon, SN6 — £450,000 • 2 bed • 2 bath • 962 ft²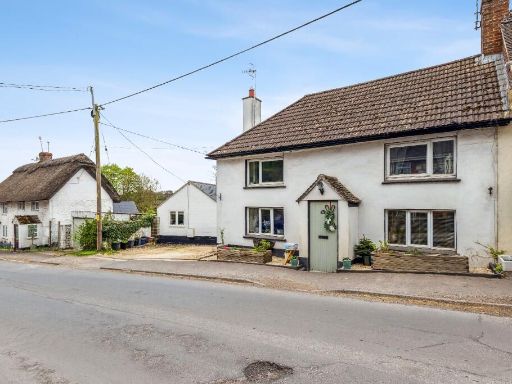 4 bedroom semi-detached house for sale in Oxford Street, Aldbourne, Wiltshire, SN8 2DQ., SN8 — £695,000 • 4 bed • 1 bath • 1953 ft²
4 bedroom semi-detached house for sale in Oxford Street, Aldbourne, Wiltshire, SN8 2DQ., SN8 — £695,000 • 4 bed • 1 bath • 1953 ft²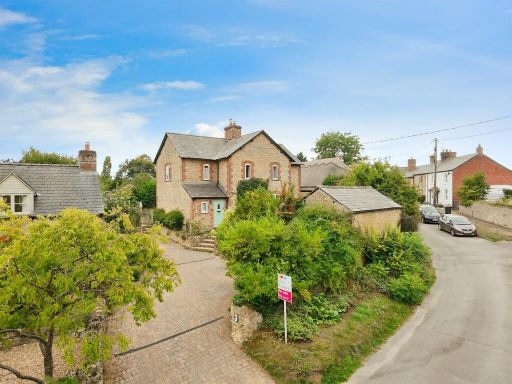 4 bedroom cottage for sale in Oxford Square, Watchfield, Swindon, SN6 — £650,000 • 4 bed • 2 bath • 1507 ft²
4 bedroom cottage for sale in Oxford Square, Watchfield, Swindon, SN6 — £650,000 • 4 bed • 2 bath • 1507 ft²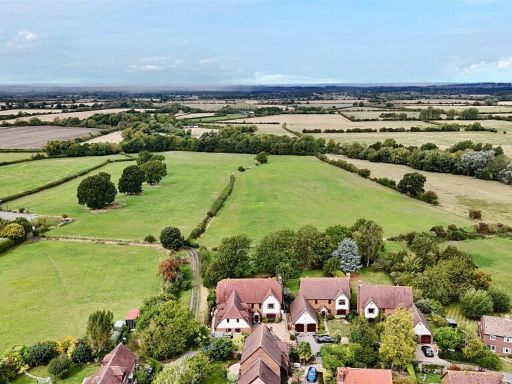 7 bedroom detached house for sale in 12 West End Lane, Bishopstone, Swindon, SN6 — £1,200,000 • 7 bed • 4 bath • 4188 ft²
7 bedroom detached house for sale in 12 West End Lane, Bishopstone, Swindon, SN6 — £1,200,000 • 7 bed • 4 bath • 4188 ft²