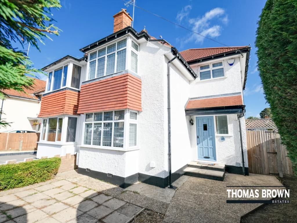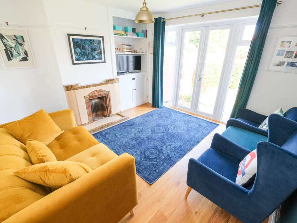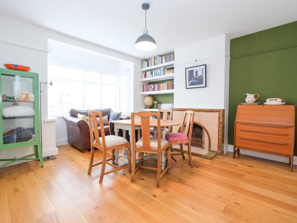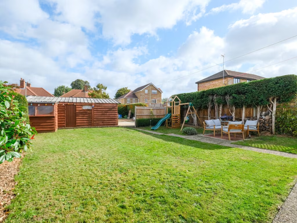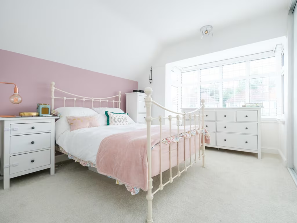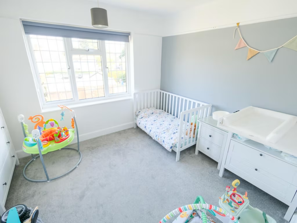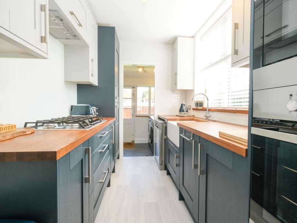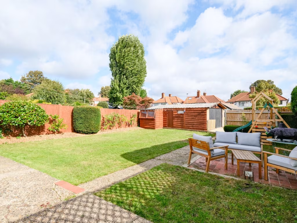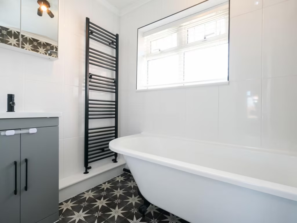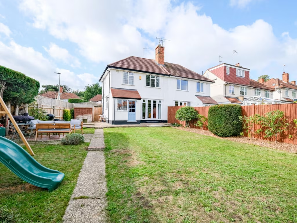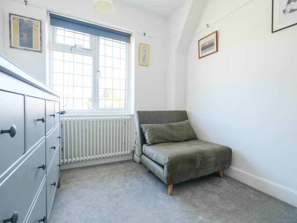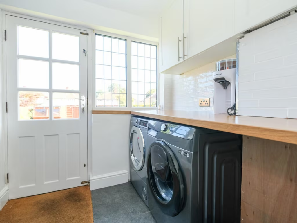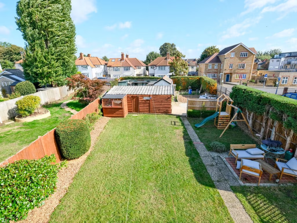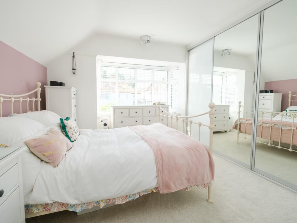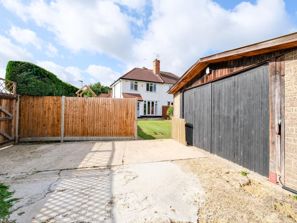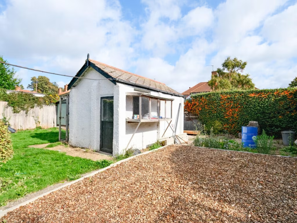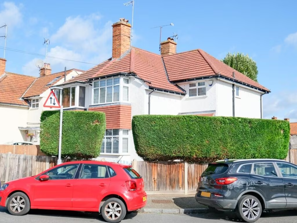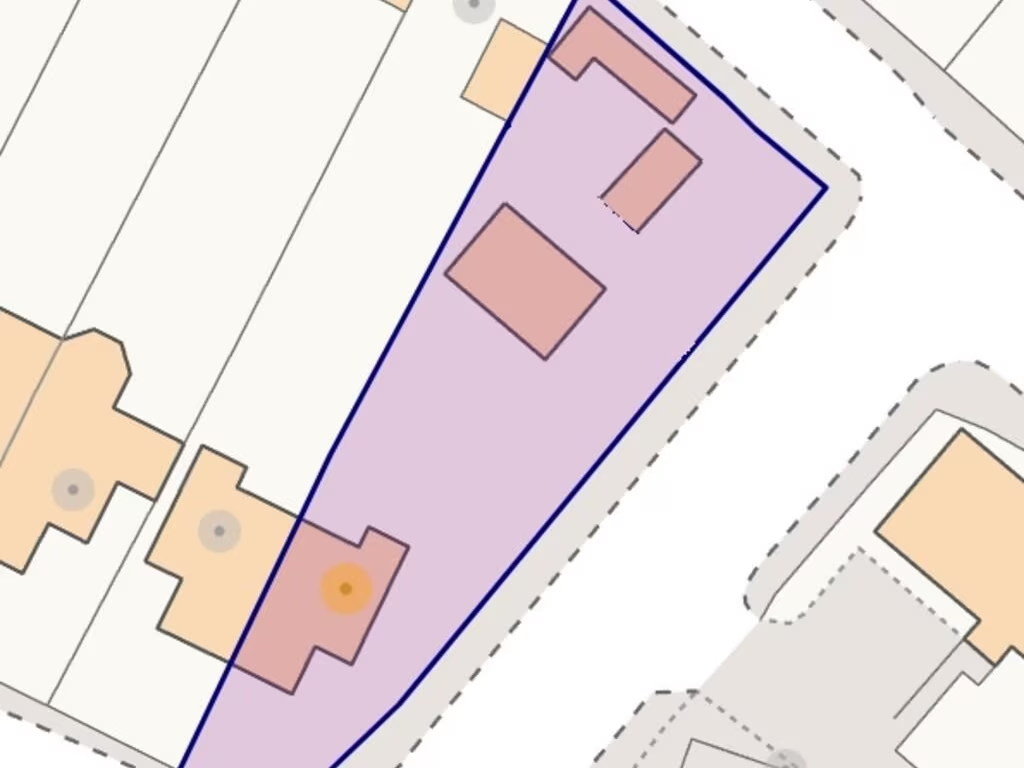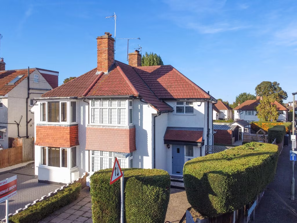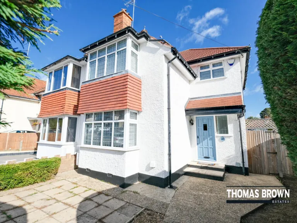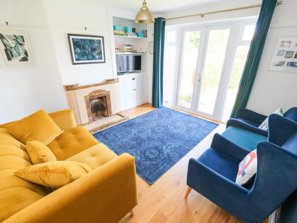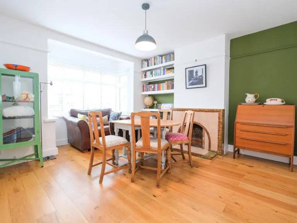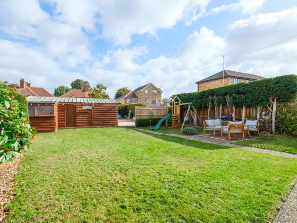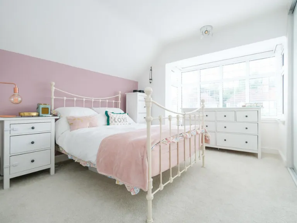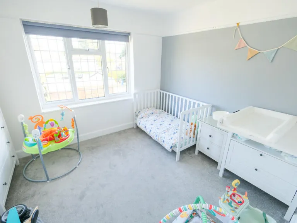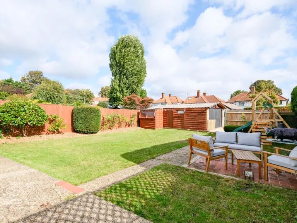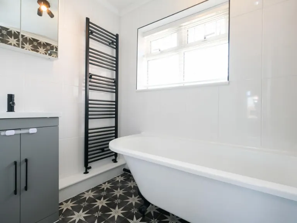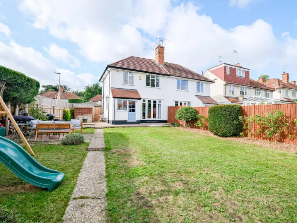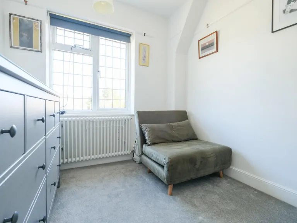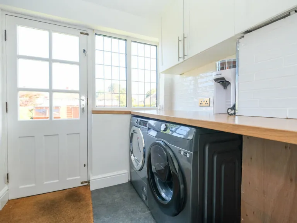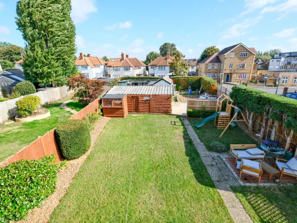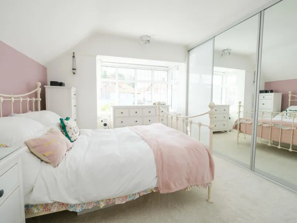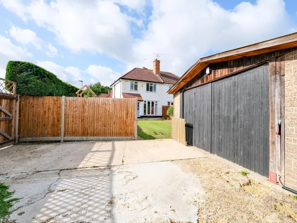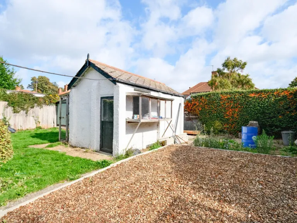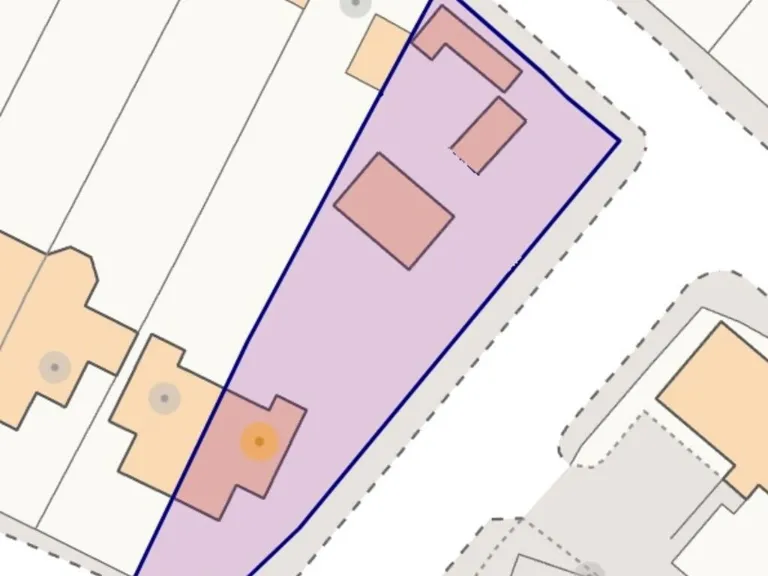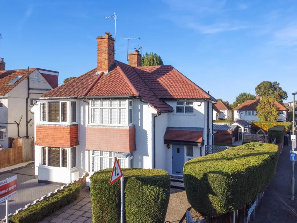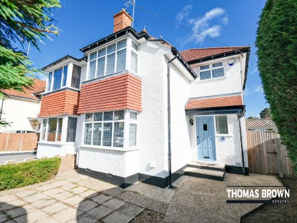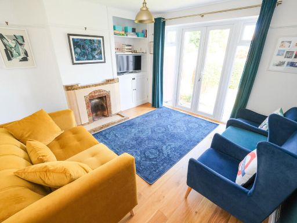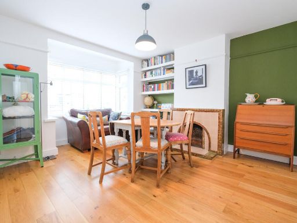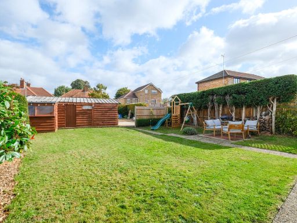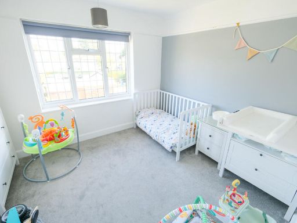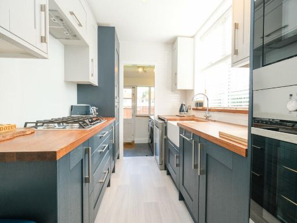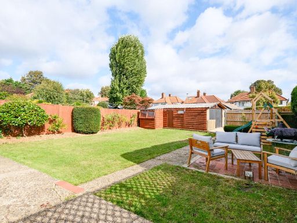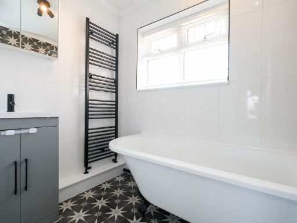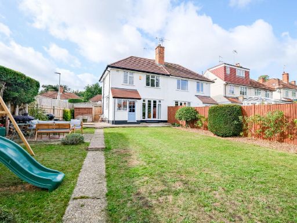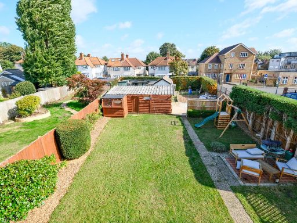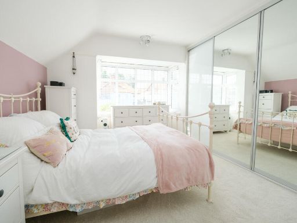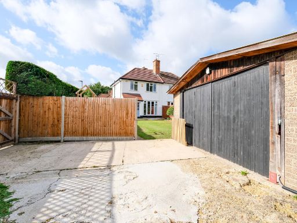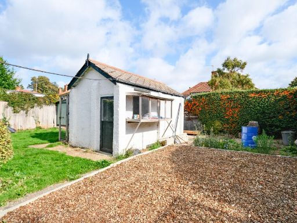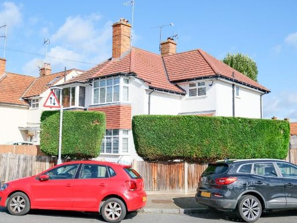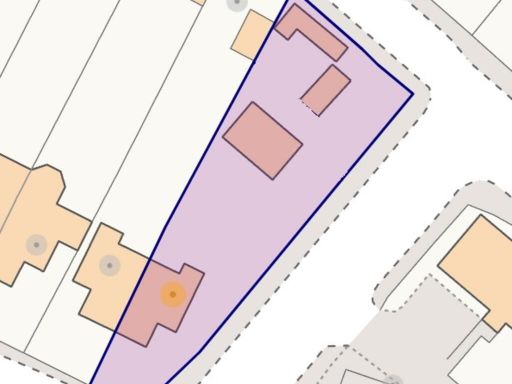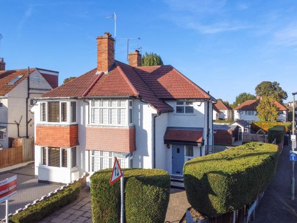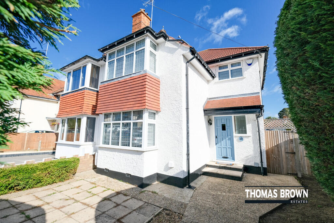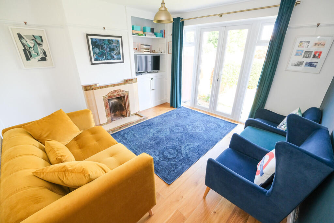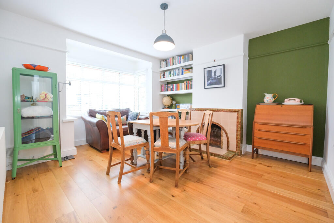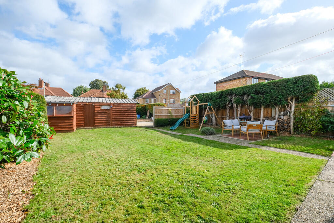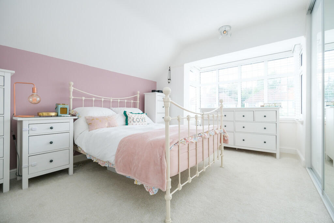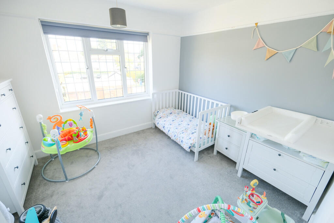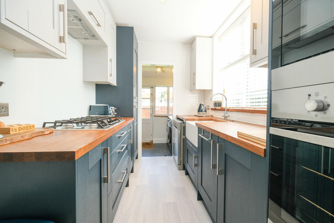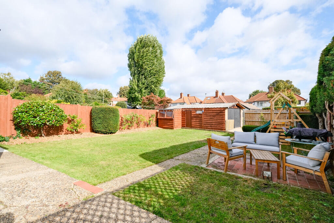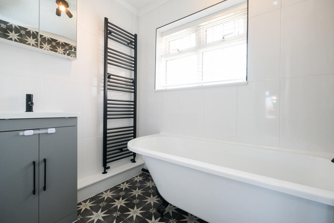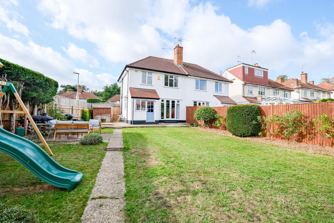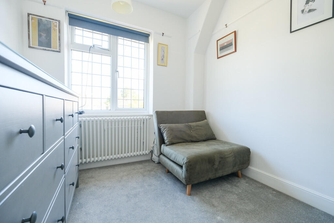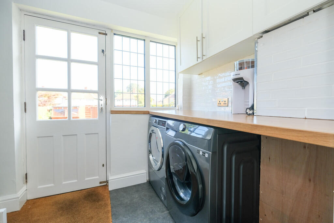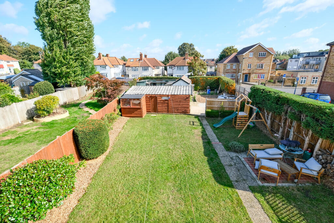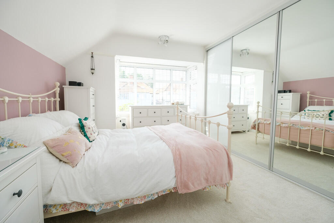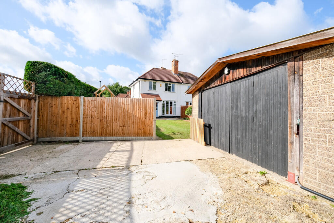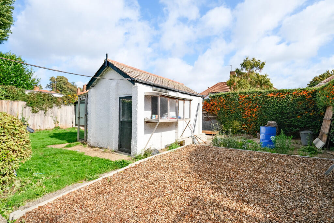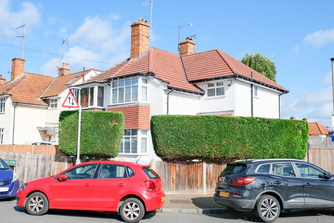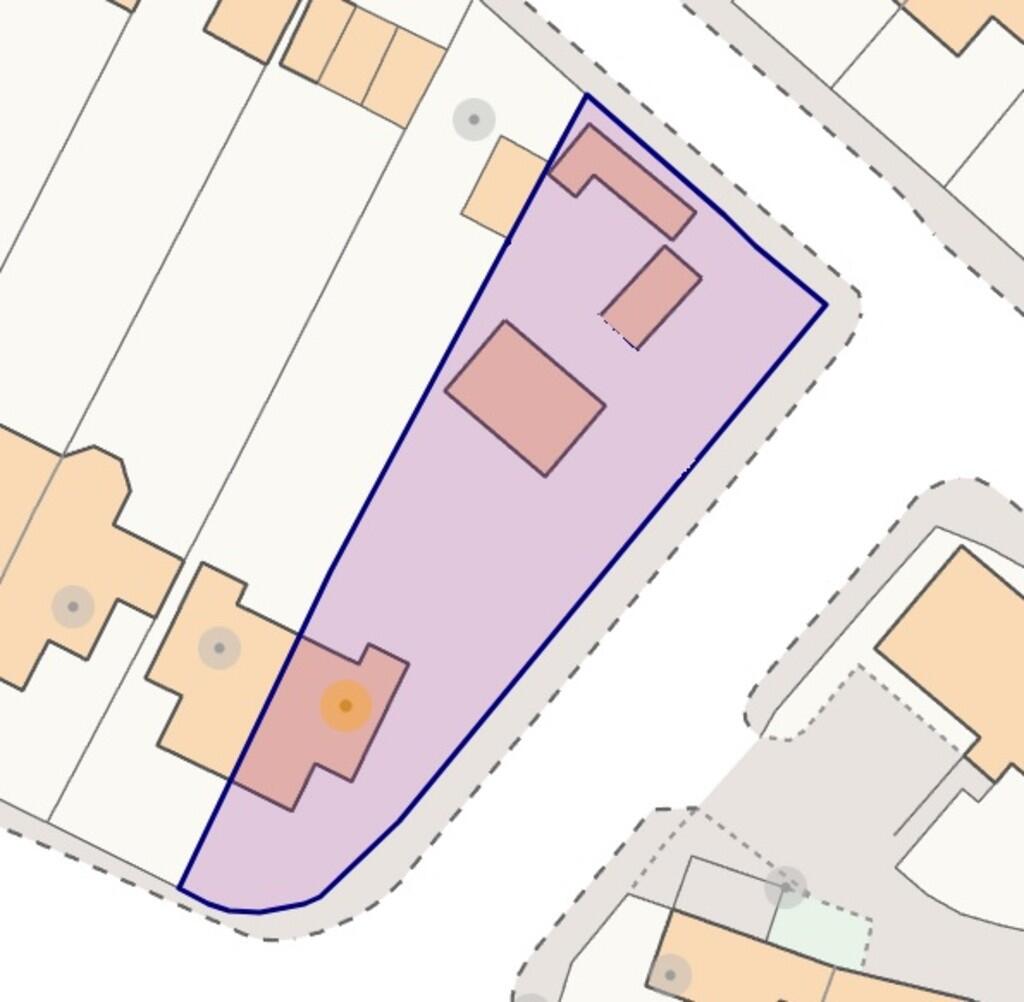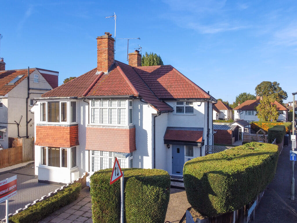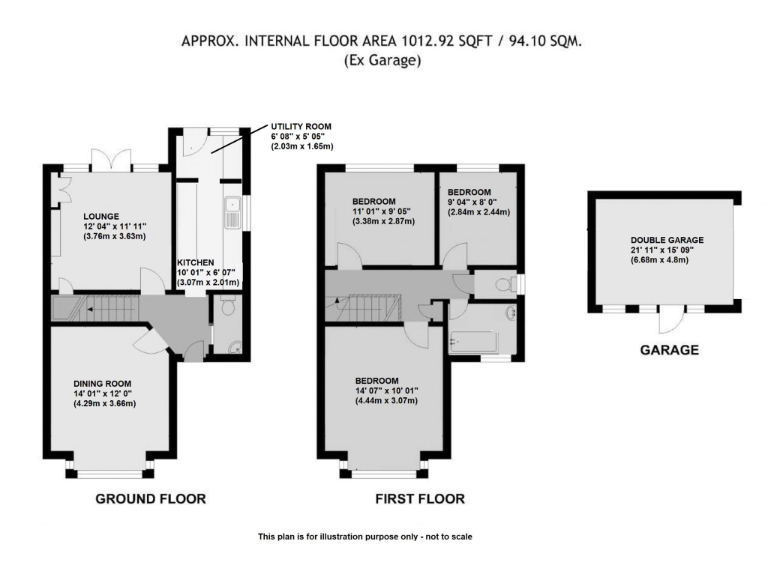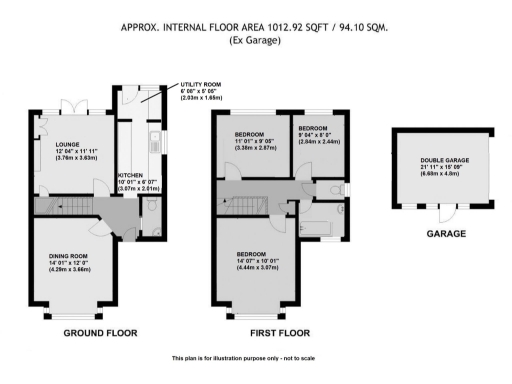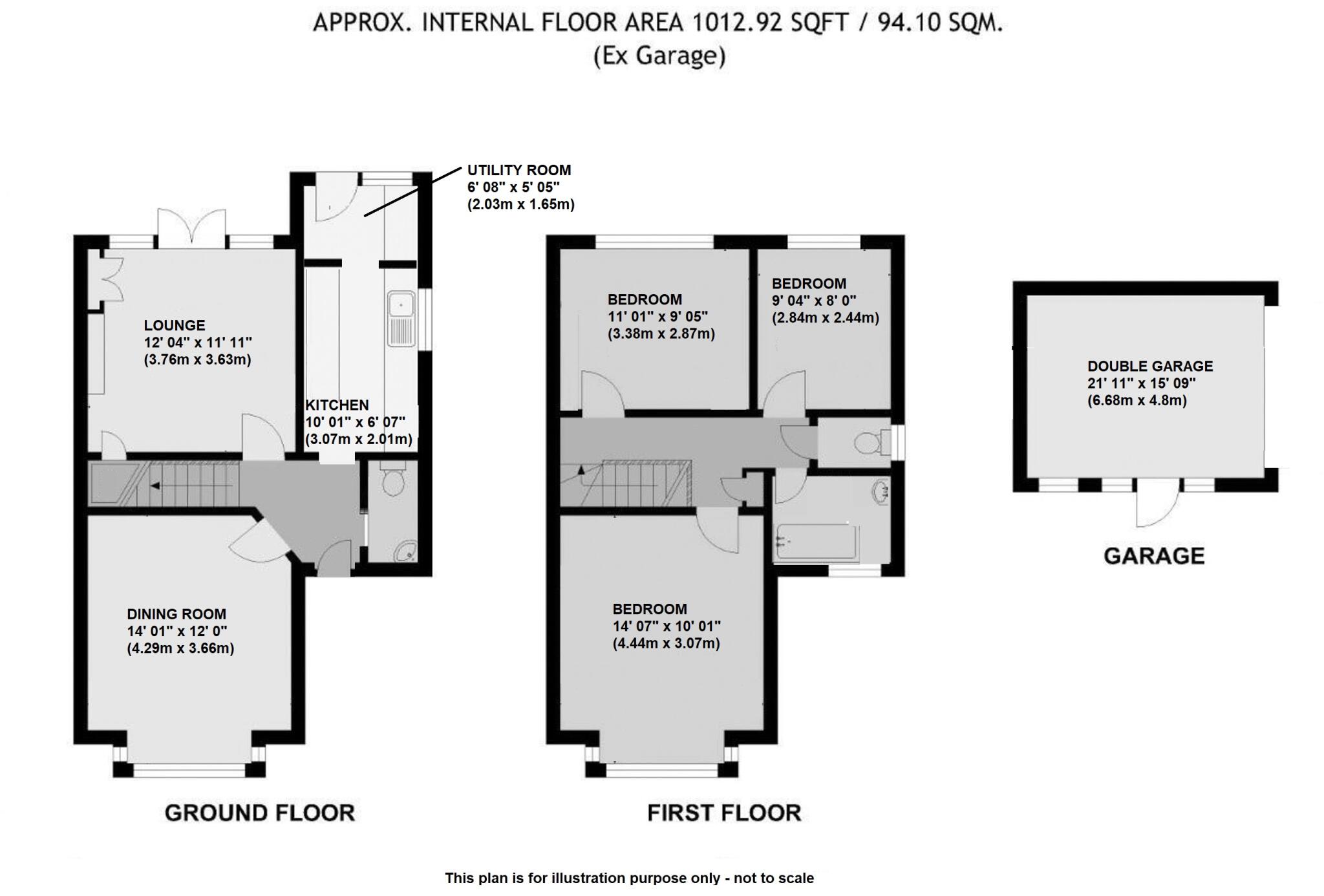Summary - 10 BROOMHILL ROAD ORPINGTON BR6 0EW
3 bed 1 bath Semi-Detached
Comfortable three‑bedroom semi with rare double garage and extension potential.
Three bedrooms and two reception rooms, recently modernised since 2019
Large private rear garden — approximately 95ft deep
Detached double garage plus driveway and gated side access
Short walk to Orpington station, high street shops and buses
Potential to extend to side/rear and loft (STPP) to increase space
One family bathroom plus separate ground-floor WC only
Solid brick walls as built — likely no cavity insulation (assumed)
Double glazing installed pre-2002; consider thermal upgrades
Light-filled and family-friendly, this well-presented three-bedroom semi sits a short walk from Orpington High Street and station. The house has been modernised since 2019 and offers comfortable, ready-to-live-in accommodation with two reception rooms and a practical kitchen and utility. The long, private rear garden and double garage make it rare for the location and useful for families or anyone needing storage and off-street parking.
There is clear scope to add value: the plot and roofline lend themselves to side, rear or loft extensions subject to planning (STPP). The property benefits from mains gas central heating and double glazing, though the original solid brick walls are likely uninsulated, which could be improved during any renovation.
Practical points to note: the house has one family bathroom plus a separate WC, and glazing was installed before 2002. Council tax band is moderate. Overall this is a comfortable, mid-20th century family home in a very affluent, commuter-friendly neighbourhood with good local schools and amenities.
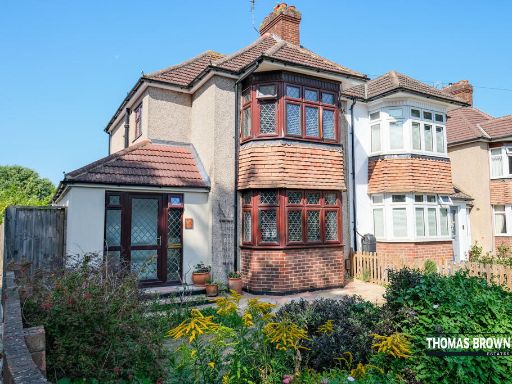 3 bedroom semi-detached house for sale in Cray Avenue, Orpington, BR5 — £550,000 • 3 bed • 2 bath • 1547 ft²
3 bedroom semi-detached house for sale in Cray Avenue, Orpington, BR5 — £550,000 • 3 bed • 2 bath • 1547 ft²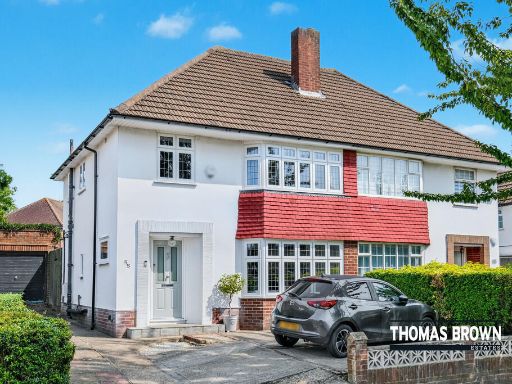 3 bedroom semi-detached house for sale in Kynaston Road, Orpington, BR5 — £550,000 • 3 bed • 1 bath • 1161 ft²
3 bedroom semi-detached house for sale in Kynaston Road, Orpington, BR5 — £550,000 • 3 bed • 1 bath • 1161 ft²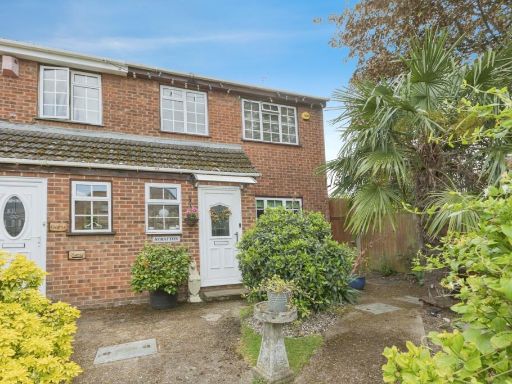 3 bedroom semi-detached house for sale in Main Road, Orpington, BR5 — £485,000 • 3 bed • 2 bath • 1389 ft²
3 bedroom semi-detached house for sale in Main Road, Orpington, BR5 — £485,000 • 3 bed • 2 bath • 1389 ft²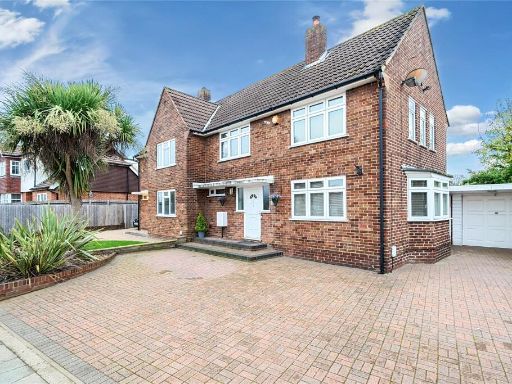 3 bedroom semi-detached house for sale in Tintagel Road, Orpington, BR5 — £535,000 • 3 bed • 2 bath • 1232 ft²
3 bedroom semi-detached house for sale in Tintagel Road, Orpington, BR5 — £535,000 • 3 bed • 2 bath • 1232 ft²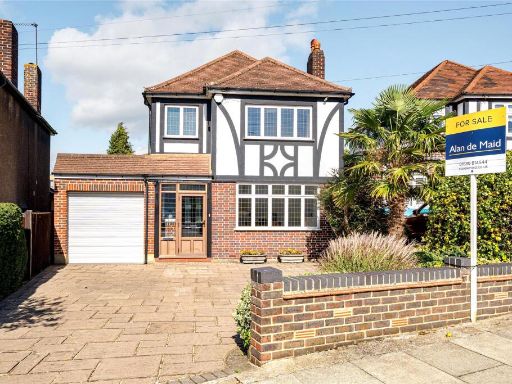 3 bedroom detached house for sale in Lancing Road, Orpington, BR6 — £795,000 • 3 bed • 1 bath • 1327 ft²
3 bedroom detached house for sale in Lancing Road, Orpington, BR6 — £795,000 • 3 bed • 1 bath • 1327 ft²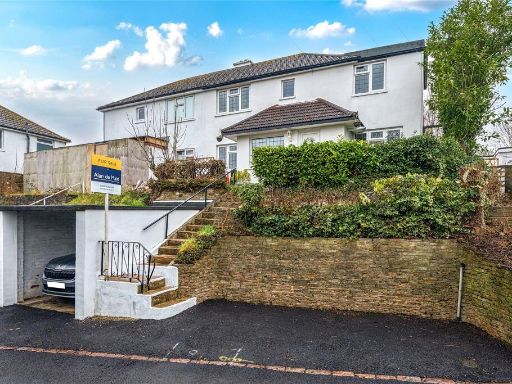 3 bedroom semi-detached house for sale in Chelsfield Lane, Orpington, BR5 — £470,000 • 3 bed • 1 bath • 1055 ft²
3 bedroom semi-detached house for sale in Chelsfield Lane, Orpington, BR5 — £470,000 • 3 bed • 1 bath • 1055 ft²