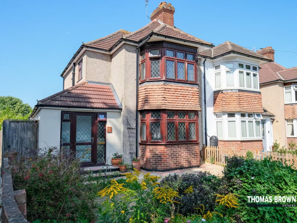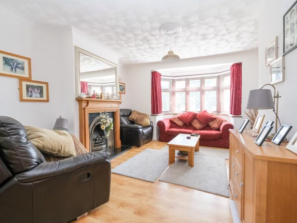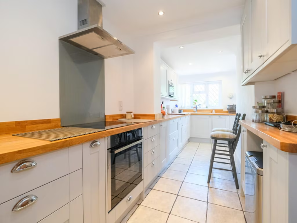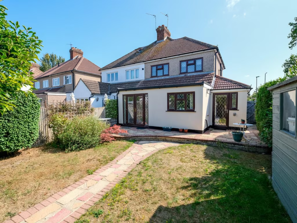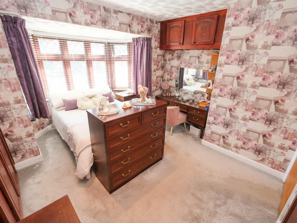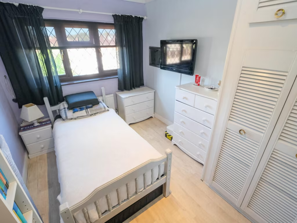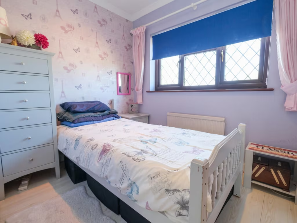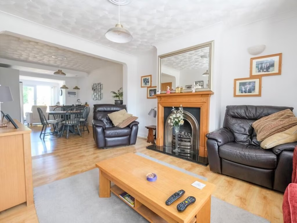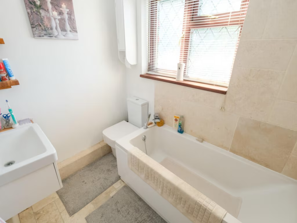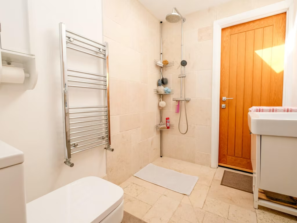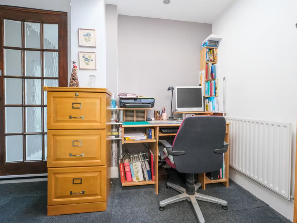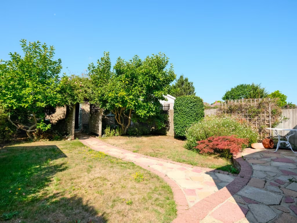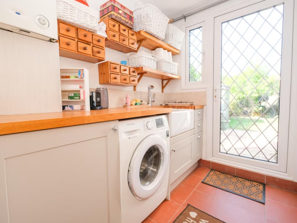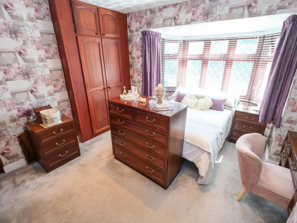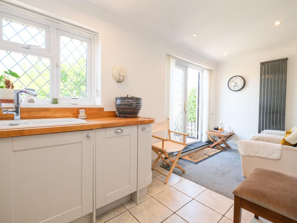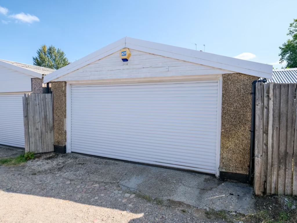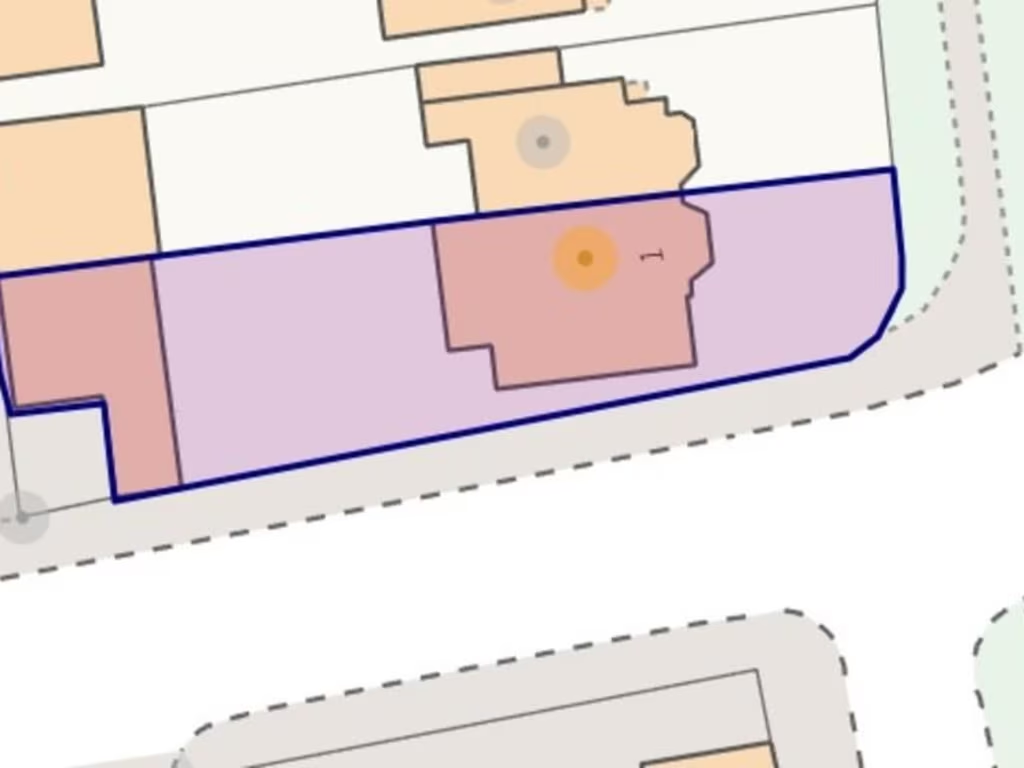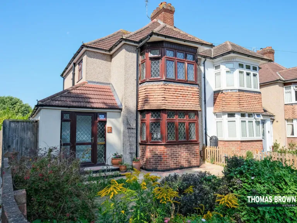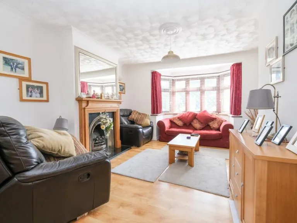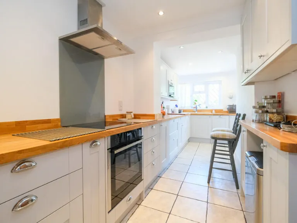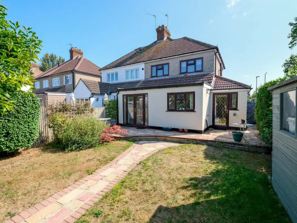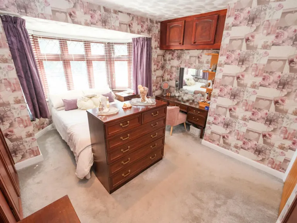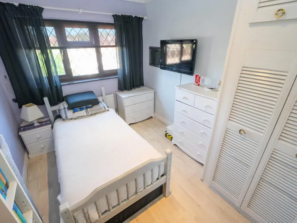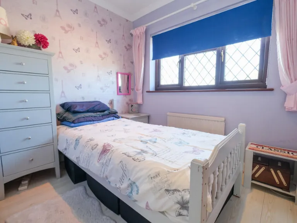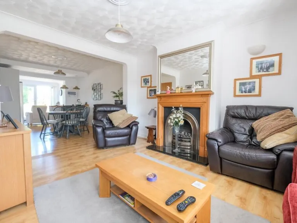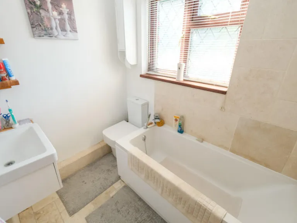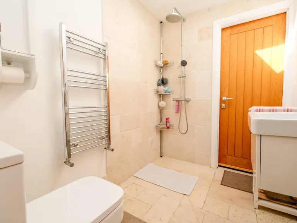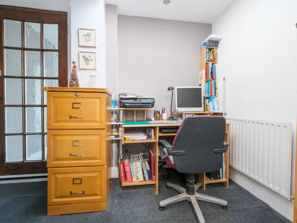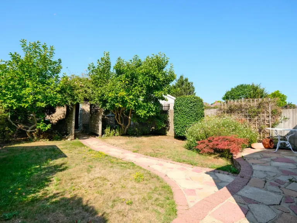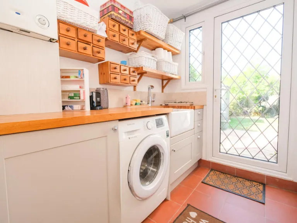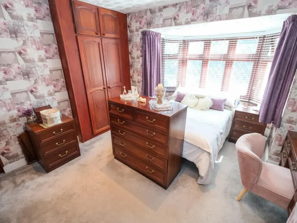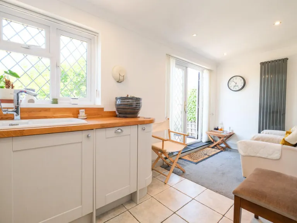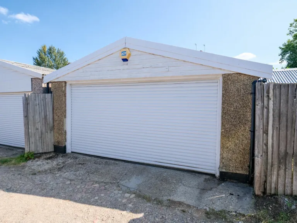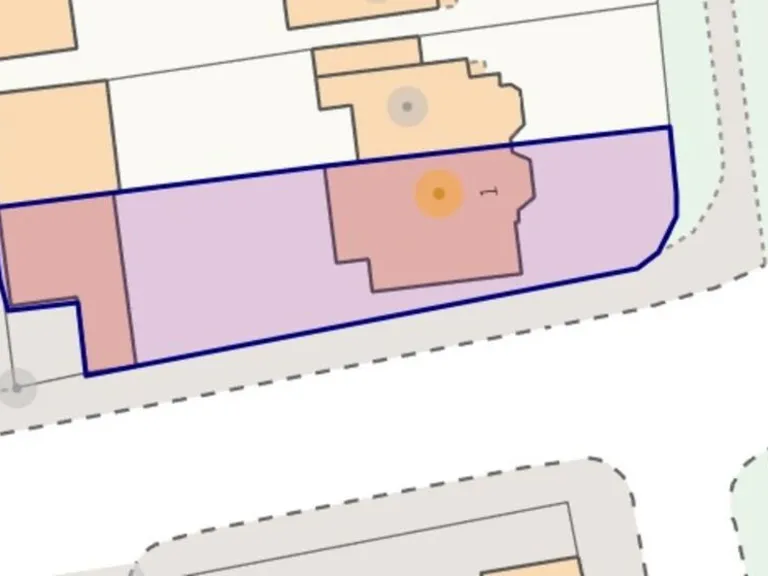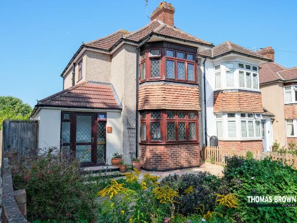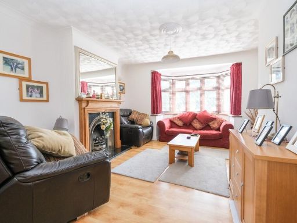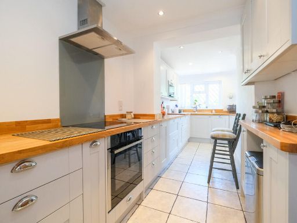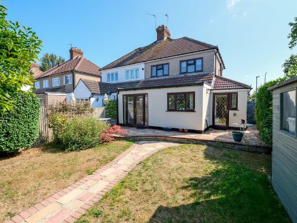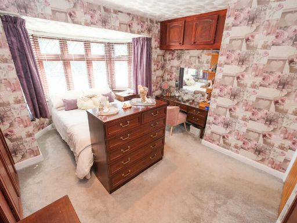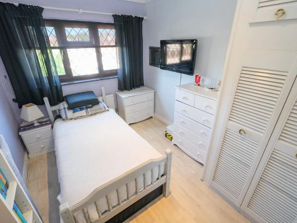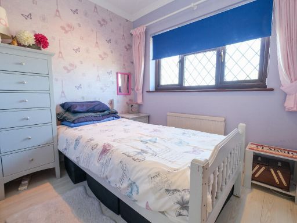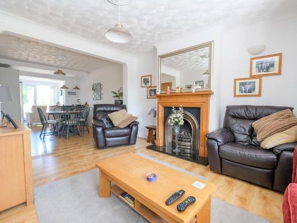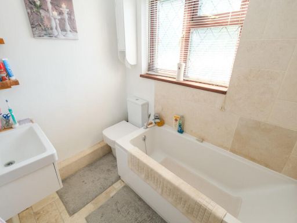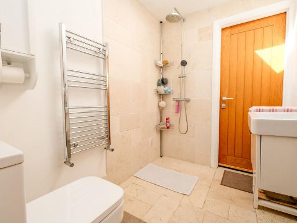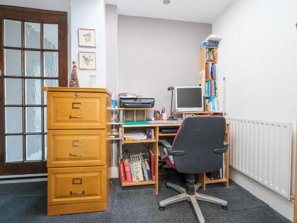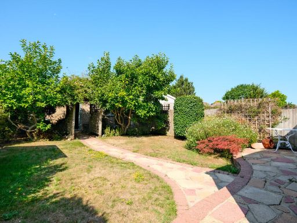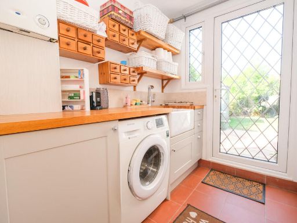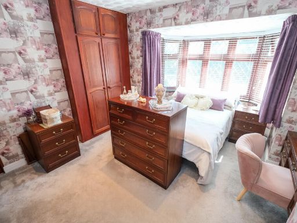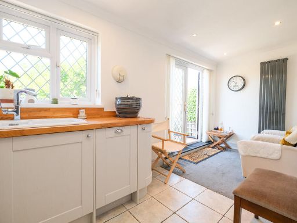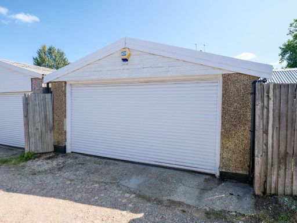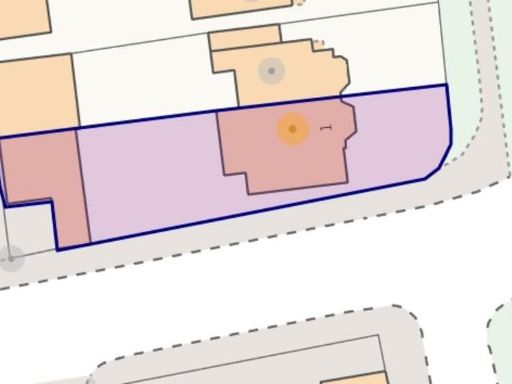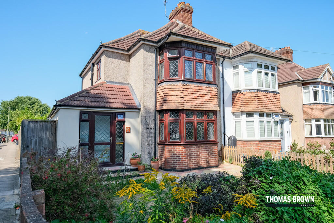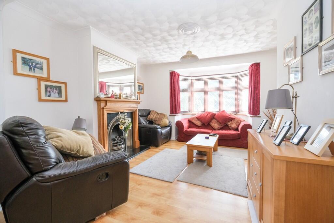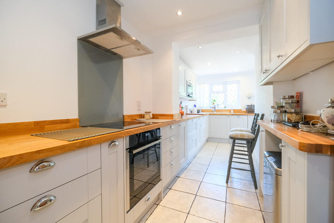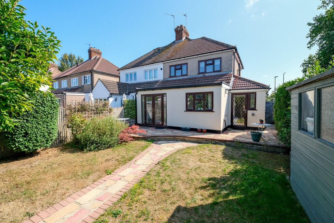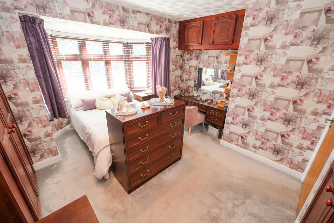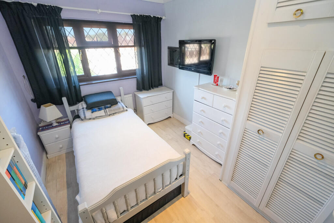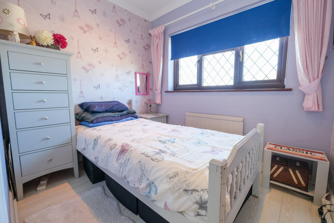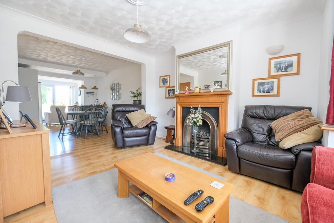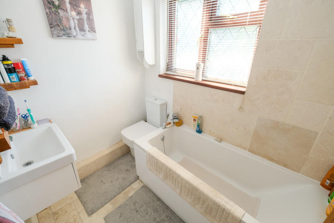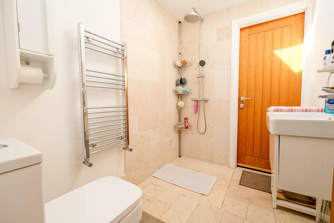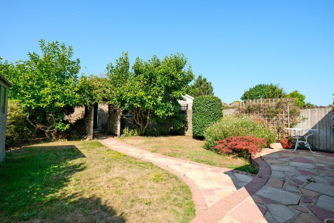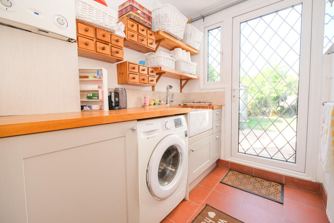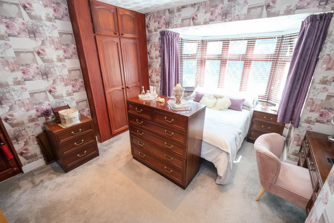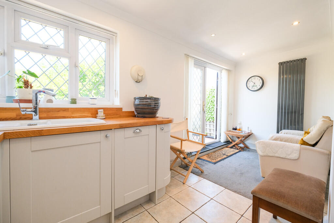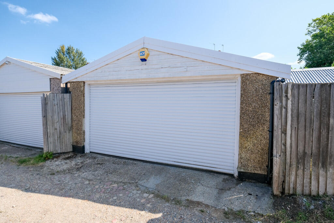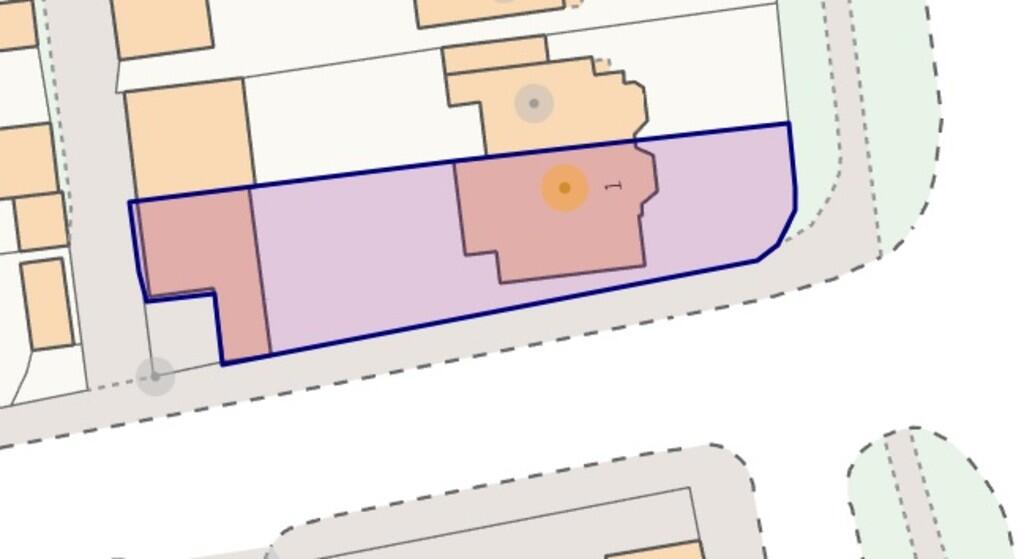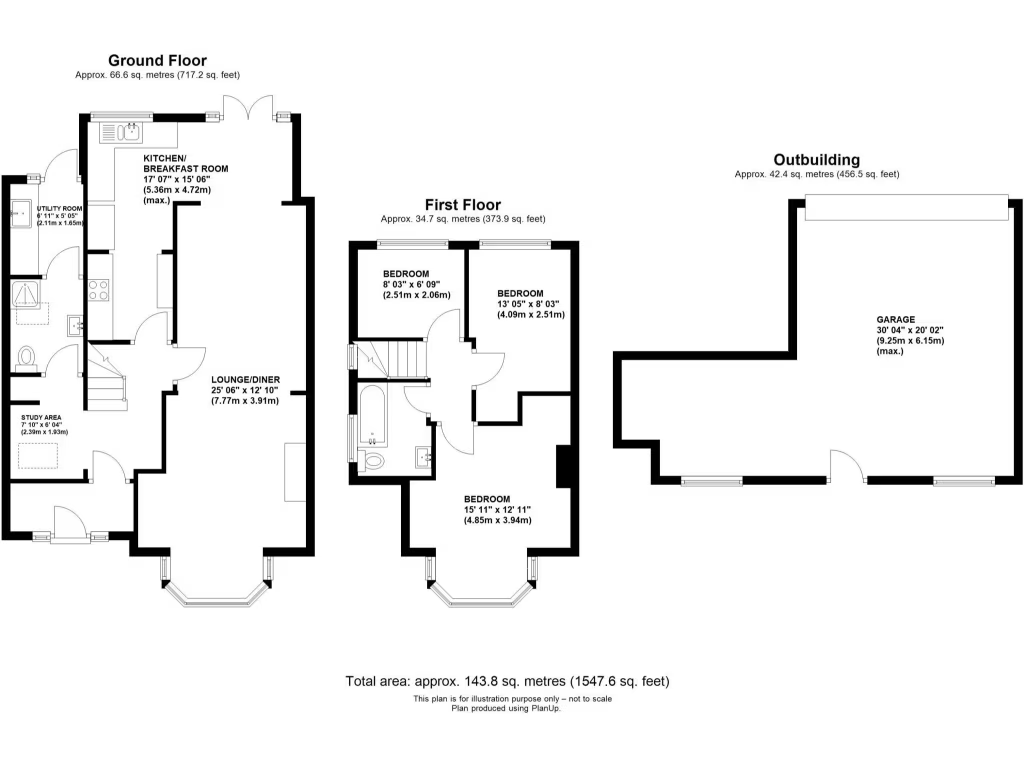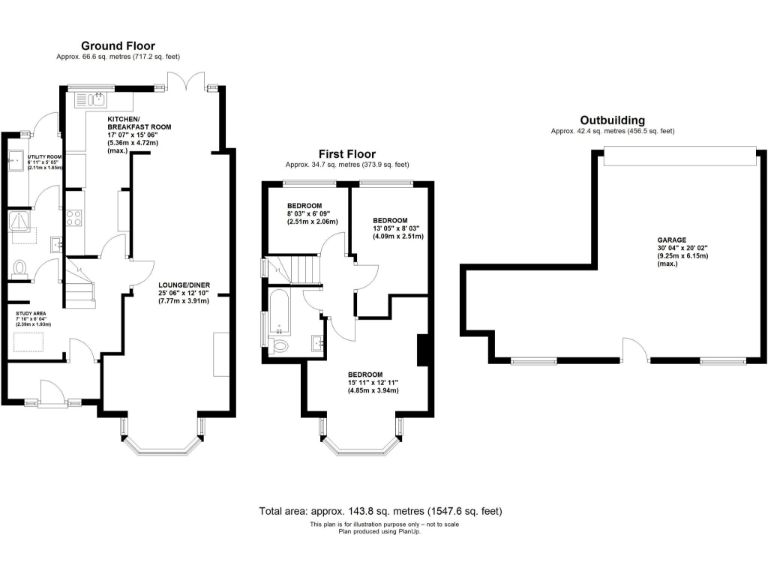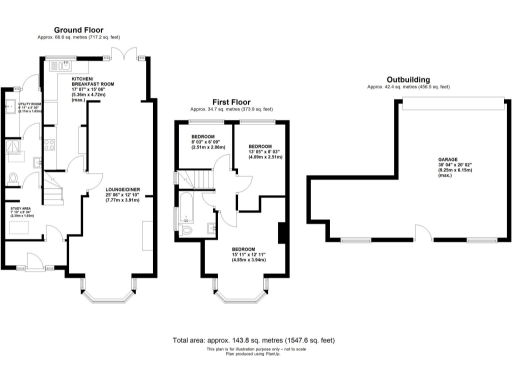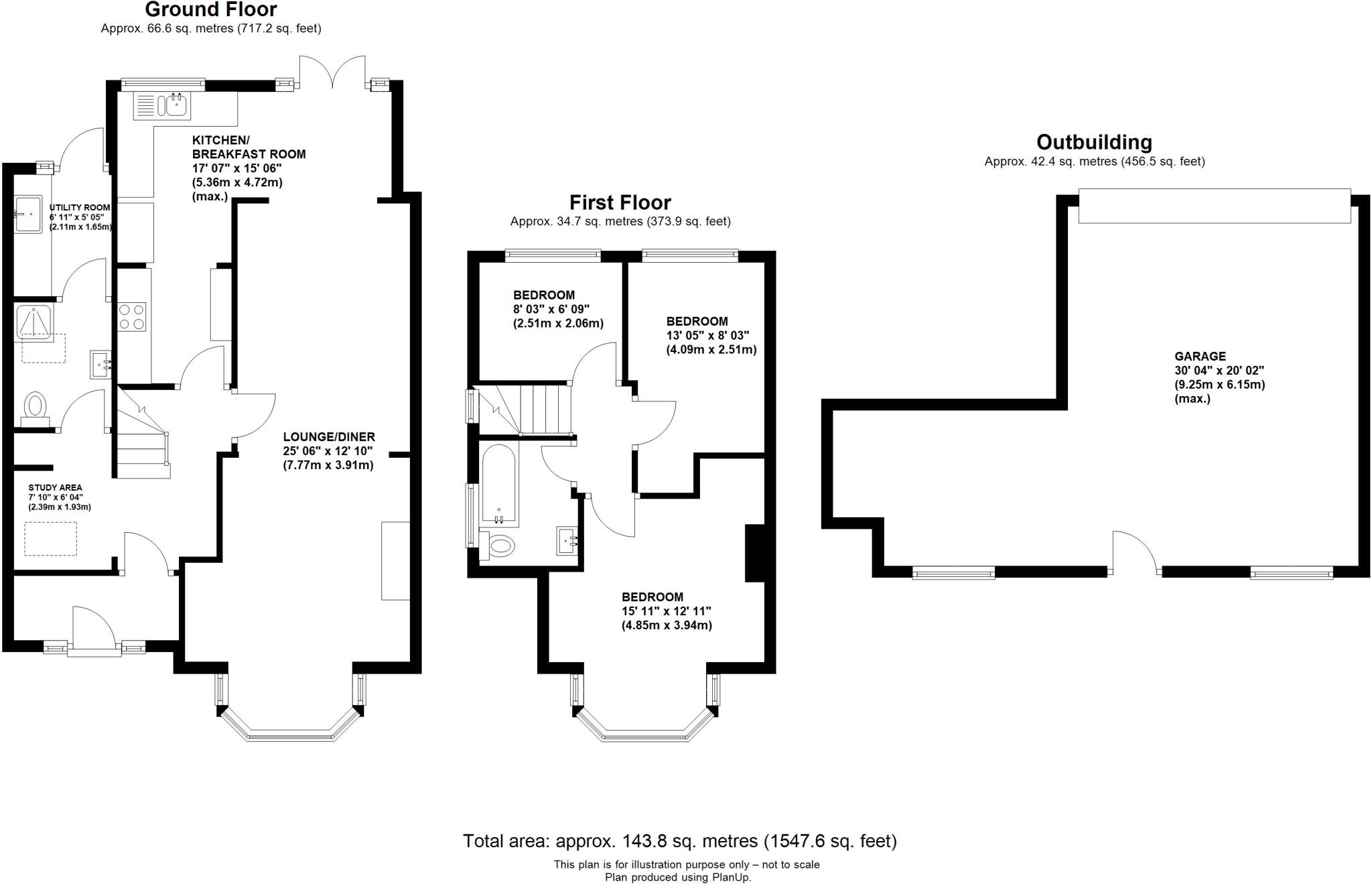Summary - 1, CRAY AVENUE, ORPINGTON BR5 4AA
3 bed 2 bath Semi-Detached
Large family layout with garage, garden and extension potential.
- Spacious 26'6" open-plan lounge/diner
- Large modern kitchen with French doors to garden
- Huge detached garage with rear service-road access
- Chain free freehold with scope to extend (STPP)
- Decent front and rear gardens, potential driveway (STPP)
- Above-average local crime and area deprivation noted
- Double glazing and mains gas central heating
- Fast broadband and excellent mobile signal
A generous three-bedroom semi-detached home offering 1,547 sq ft of adaptable family space in Orpington. The ground floor is dominated by a 26'6" open-plan lounge/dining room and a large kitchen/breakfast room with French doors to the rear garden — ideal for everyday family life and entertaining. A study area, utility room and wet room add practical flexibility.
Externally the property sits on a decent plot with lawned front and rear gardens and a large 30ft+ garage accessed from the service road behind. There is scope to create a front driveway and extend further, subject to planning (STPP), which will appeal to buyers wanting to add value. The house is chain free and freehold.
Practical positives include double glazing, mains gas central heating, fast broadband and excellent mobile signal. Important factors to consider: the neighbourhood records above-average crime and the wider area shows signs of deprivation, which may concern some buyers. Any extension or driveway requires formal planning approval; no application is recorded as submitted or approved.
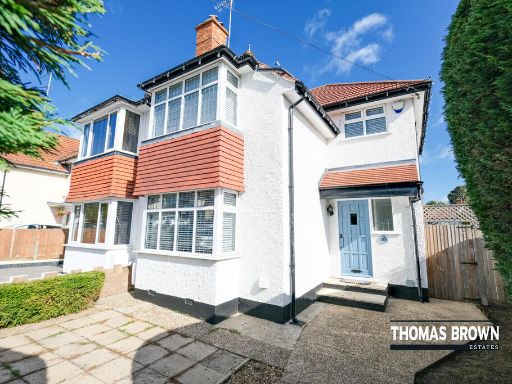 3 bedroom semi-detached house for sale in Broomhill Road, Orpington, BR6 — £600,000 • 3 bed • 1 bath • 1012 ft²
3 bedroom semi-detached house for sale in Broomhill Road, Orpington, BR6 — £600,000 • 3 bed • 1 bath • 1012 ft²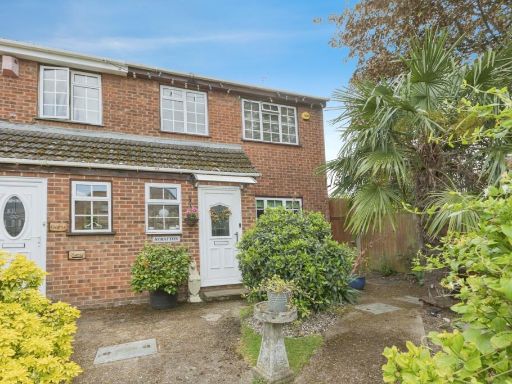 3 bedroom semi-detached house for sale in Main Road, Orpington, BR5 — £485,000 • 3 bed • 2 bath • 1389 ft²
3 bedroom semi-detached house for sale in Main Road, Orpington, BR5 — £485,000 • 3 bed • 2 bath • 1389 ft²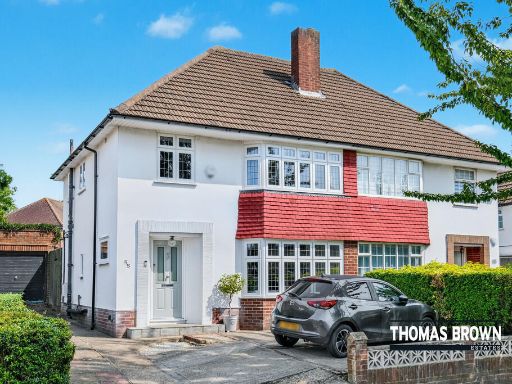 3 bedroom semi-detached house for sale in Kynaston Road, Orpington, BR5 — £550,000 • 3 bed • 1 bath • 1161 ft²
3 bedroom semi-detached house for sale in Kynaston Road, Orpington, BR5 — £550,000 • 3 bed • 1 bath • 1161 ft²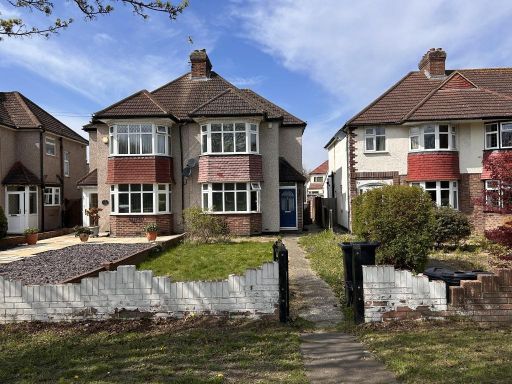 3 bedroom semi-detached house for sale in Cray Avenue, Orpington, Kent, BR5 4AA, BR5 — £475,000 • 3 bed • 1 bath • 851 ft²
3 bedroom semi-detached house for sale in Cray Avenue, Orpington, Kent, BR5 4AA, BR5 — £475,000 • 3 bed • 1 bath • 851 ft²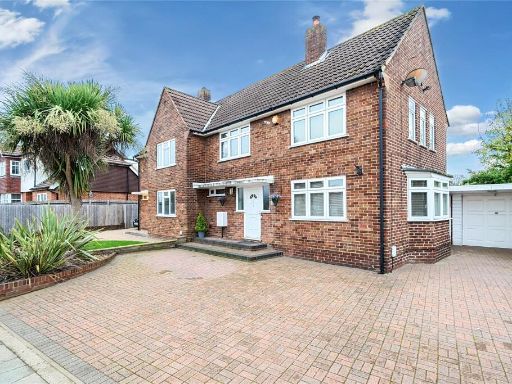 3 bedroom semi-detached house for sale in Tintagel Road, Orpington, BR5 — £535,000 • 3 bed • 2 bath • 1232 ft²
3 bedroom semi-detached house for sale in Tintagel Road, Orpington, BR5 — £535,000 • 3 bed • 2 bath • 1232 ft²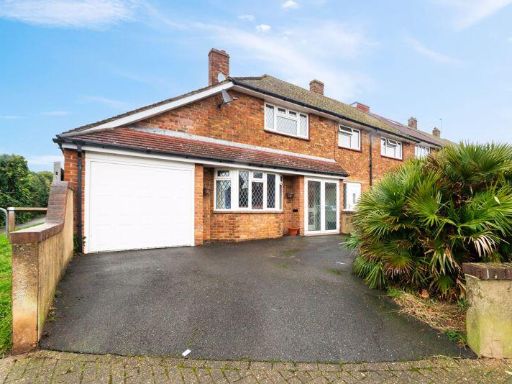 2 bedroom semi-detached house for sale in Brow Crescent, Orpington, BR5 — £420,000 • 2 bed • 1 bath • 1461 ft²
2 bedroom semi-detached house for sale in Brow Crescent, Orpington, BR5 — £420,000 • 2 bed • 1 bath • 1461 ft²