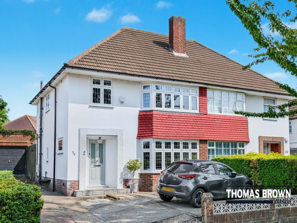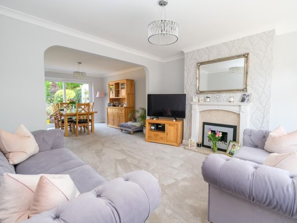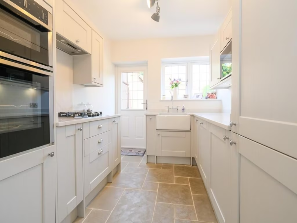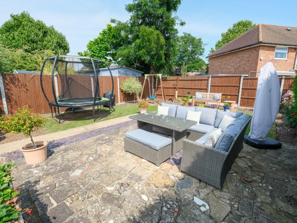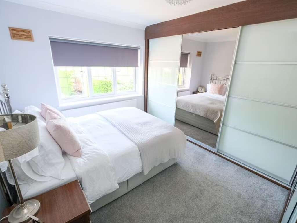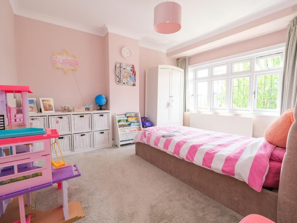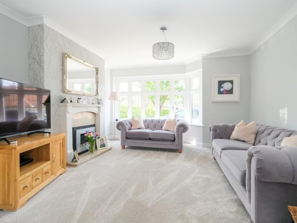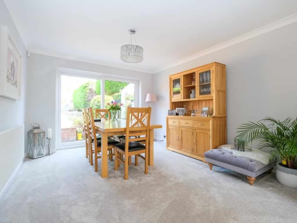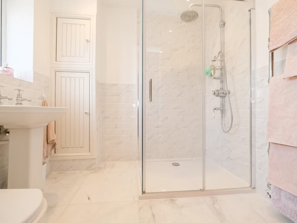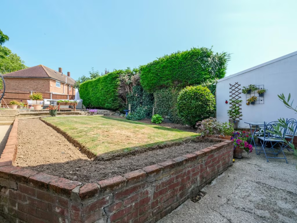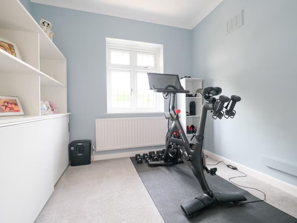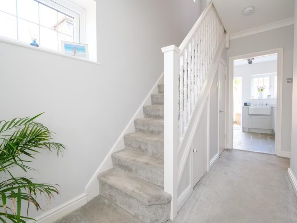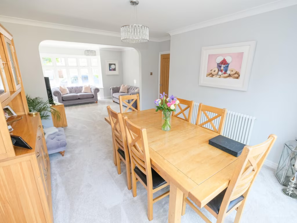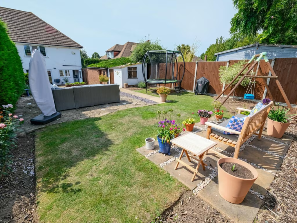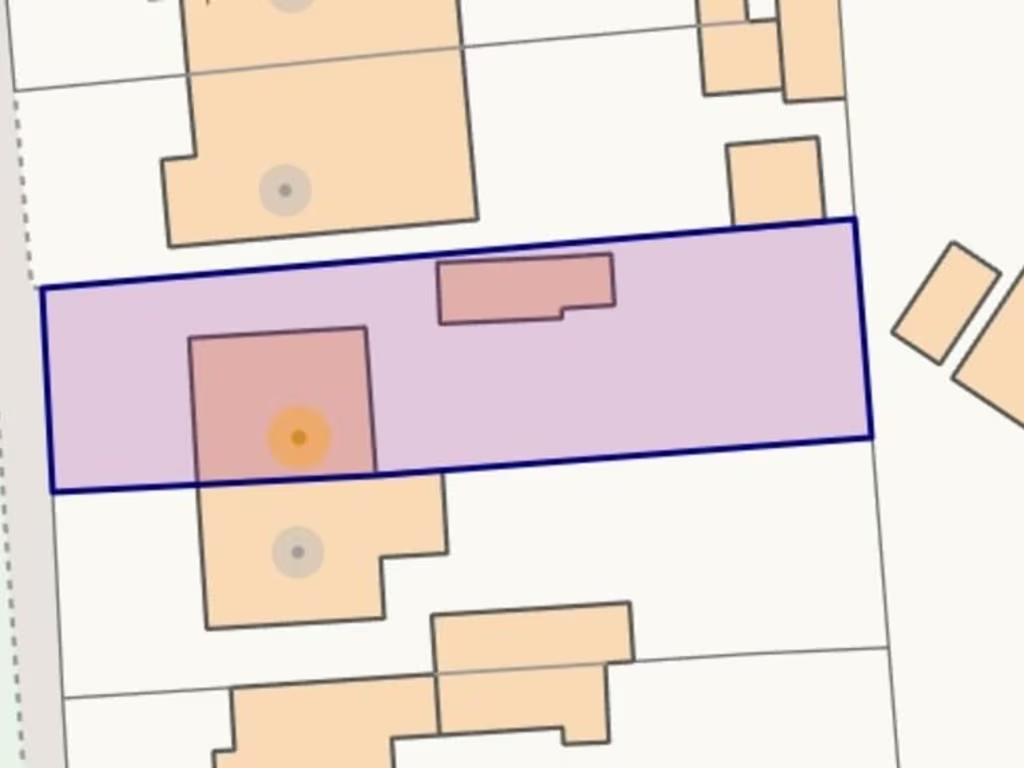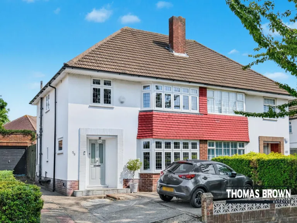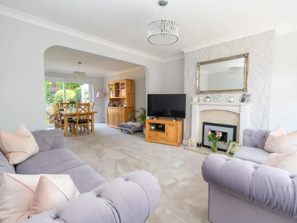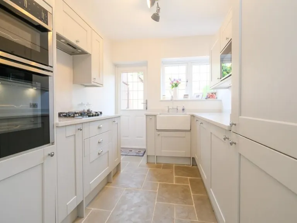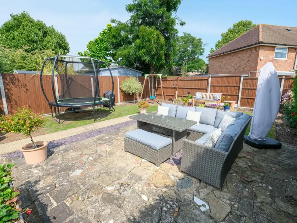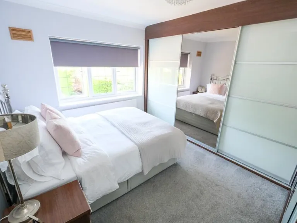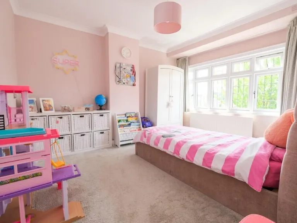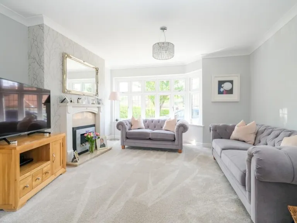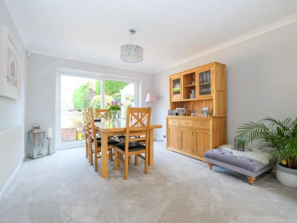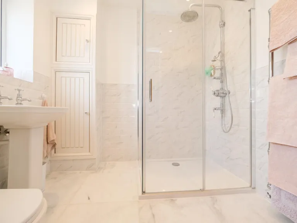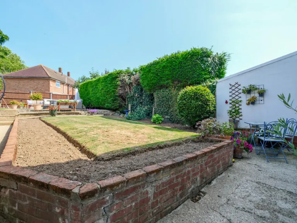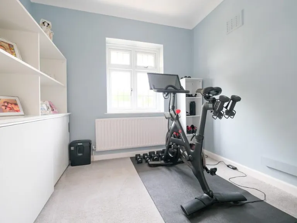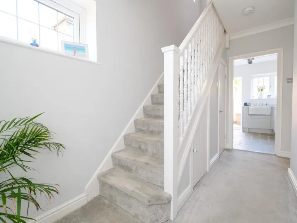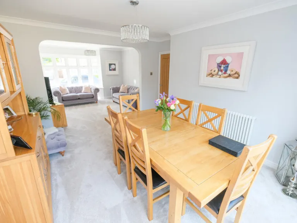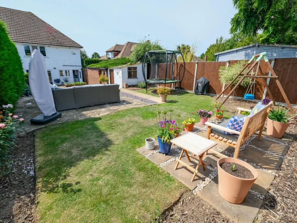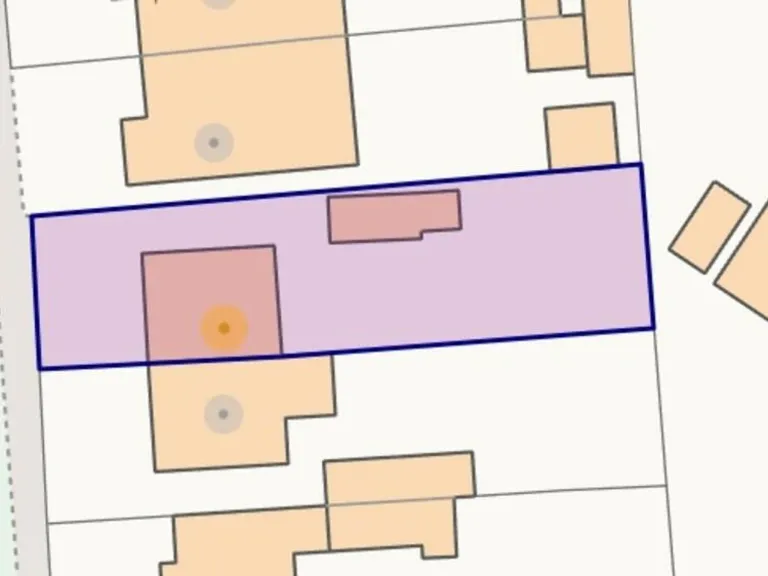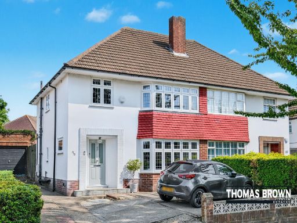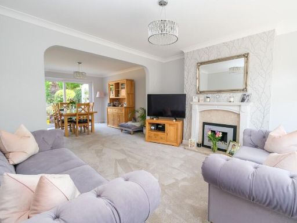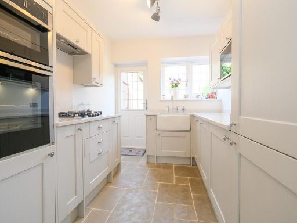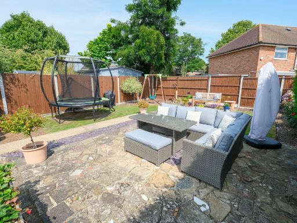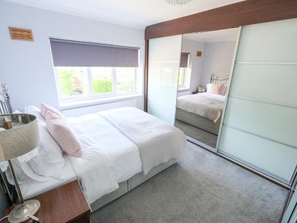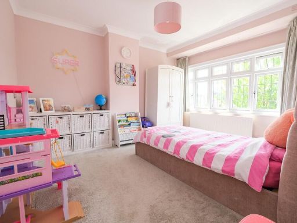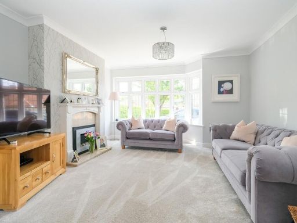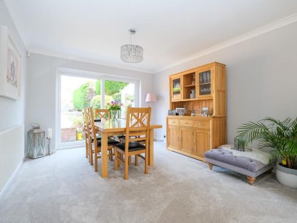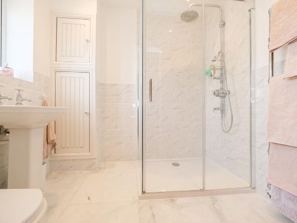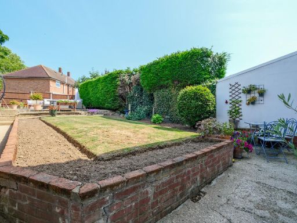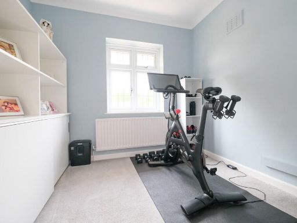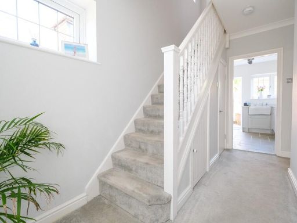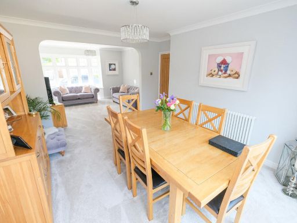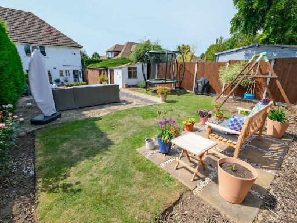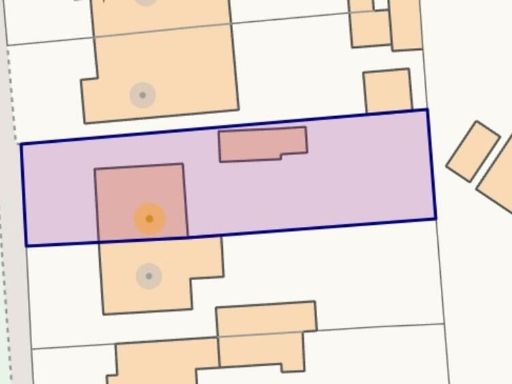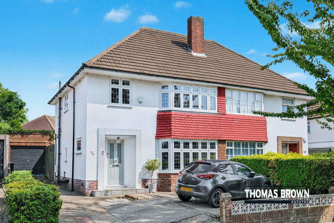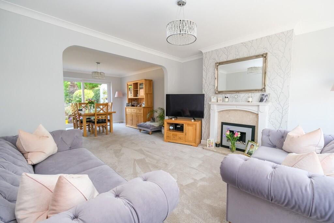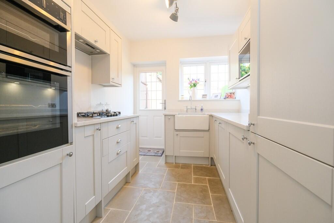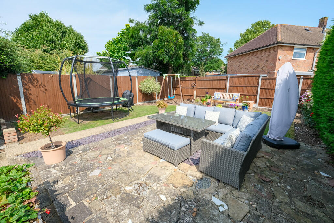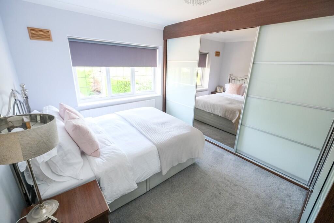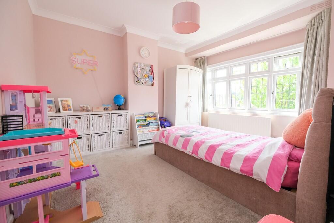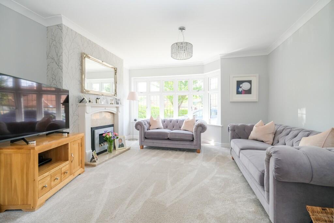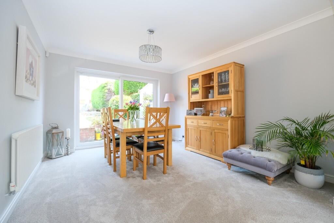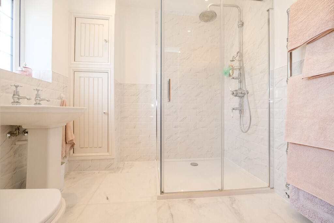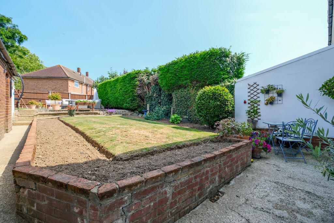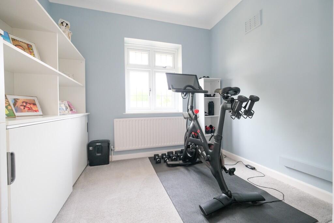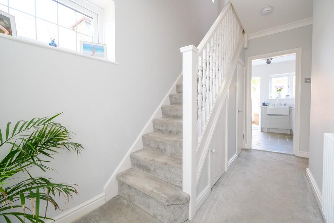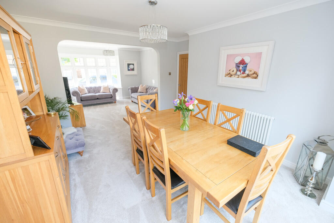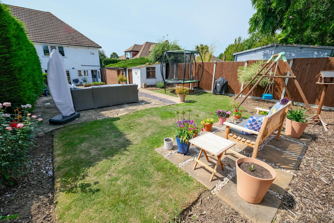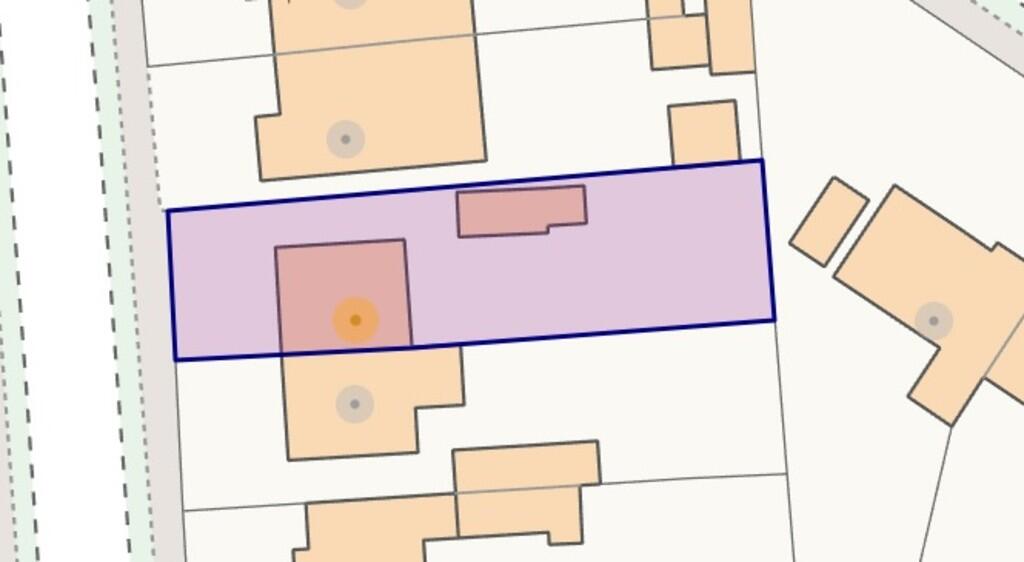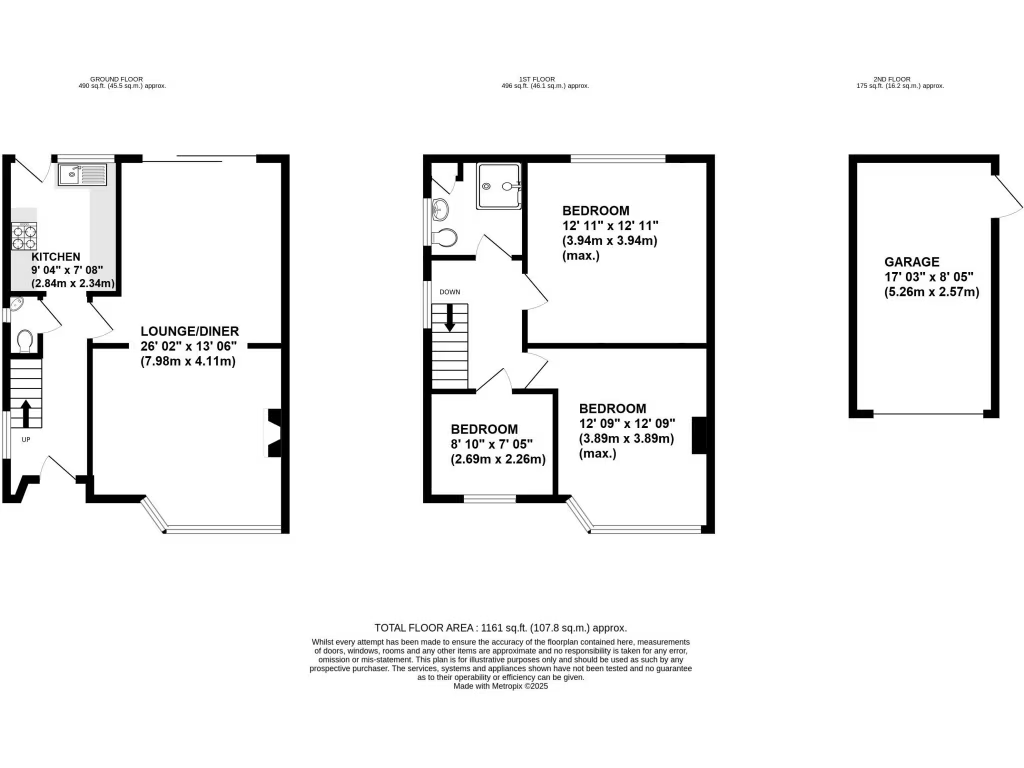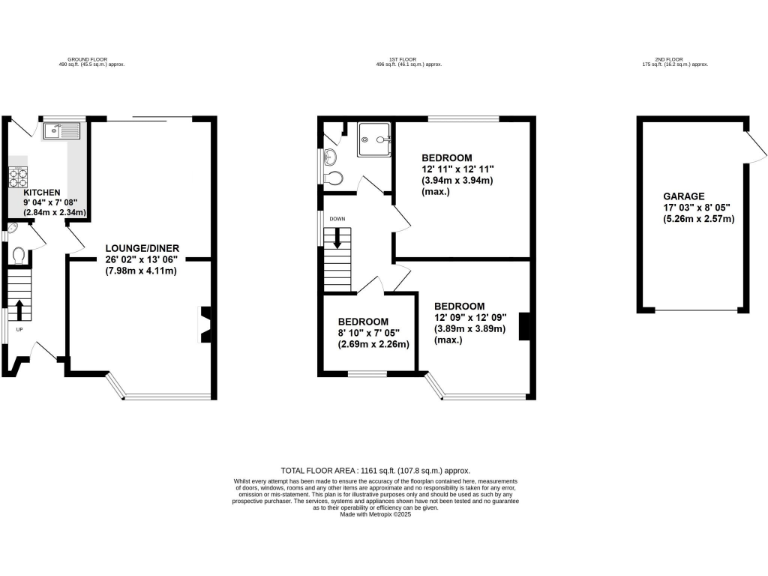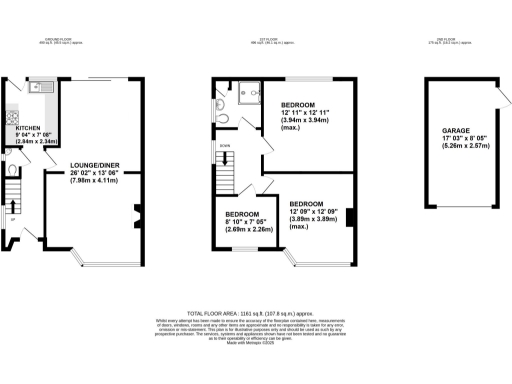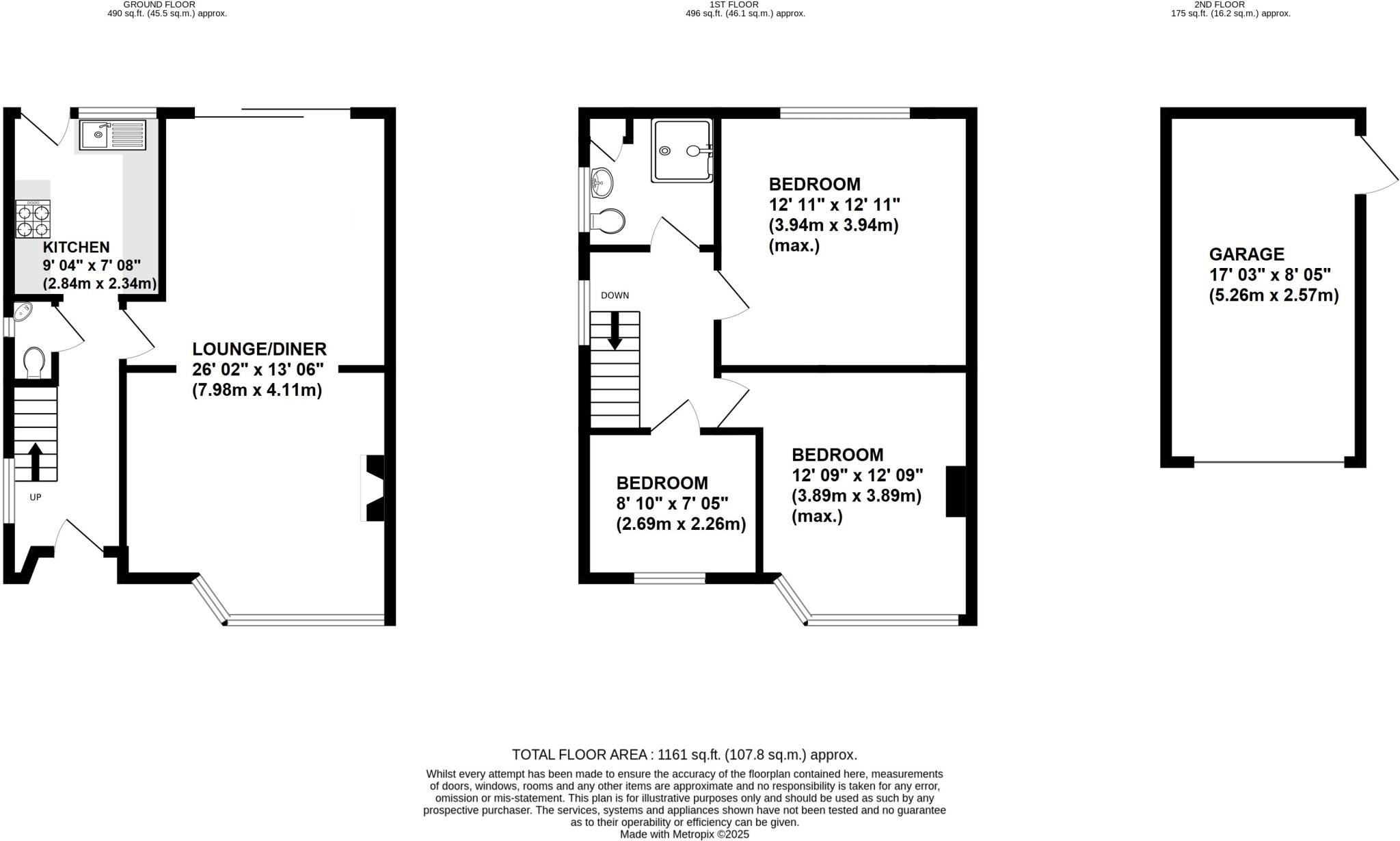Summary - 55 KYNASTON ROAD ORPINGTON BR5 4JY
3 bed 1 bath Semi-Detached
Immaculate three-bedroom family home with garage, large garden and loft/rear extension potential.
- Recently modernised throughout, immaculately presented
- Spacious 26ft open-plan lounge/diner, light-filled living space
- Modern kitchen with quartz worktops and integrated appliances
- Garage plus driveway for multiple vehicles, off-street parking
- Large rear garden approx. 70ft, excellent for families/entertaining
- Potential to extend rear and loft (STPP); no permissions currently
- Single shower room only — one bathroom for three bedrooms
- Council Tax Band E (above-average running costs)
Bright, recently modernised three-bedroom semi in a sought-after Orpington road, presented to a high specification and ready to move into. The wide, open-plan lounge/diner and contemporary kitchen with quartz worktops provide practical family living and direct access to a long, private rear garden ideal for outdoor dining and play. Off-street parking for multiple cars and an adjoining garage add useful storage and vehicle space for suburban life.
The house is freehold, has fast broadband and excellent mobile signal, and sits close to Orpington High Street, station and several well-regarded primary and secondary schools — a strong practical choice for families. There is clear potential to extend across the rear and into the loft (subject to planning), which will appeal to buyers wanting to increase space and value.
Material facts to note: the property has a single shower room (one bathroom only) and falls in Council Tax band E (above average running costs). Any extension or loft conversion would require planning permission; no application is recorded as submitted or granted. The home was constructed mid-20th century and, while recently refurbished throughout, future purchasers should allow for typical maintenance associated with an older build.
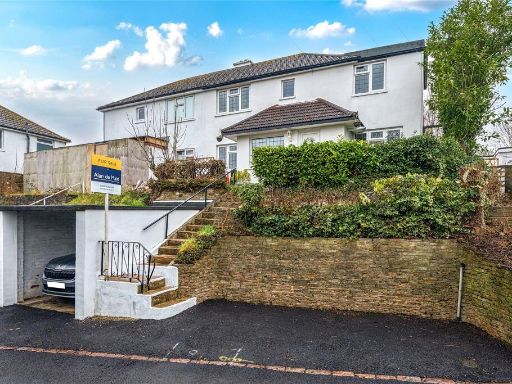 3 bedroom semi-detached house for sale in Chelsfield Lane, Orpington, BR5 — £470,000 • 3 bed • 1 bath • 1055 ft²
3 bedroom semi-detached house for sale in Chelsfield Lane, Orpington, BR5 — £470,000 • 3 bed • 1 bath • 1055 ft²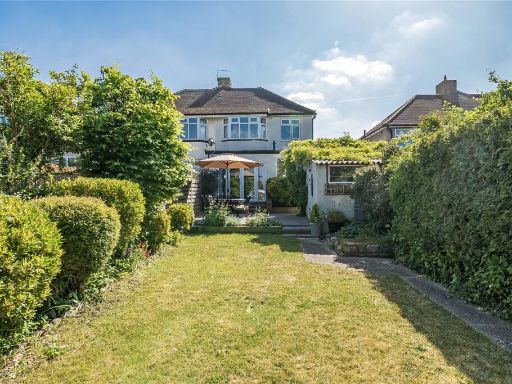 3 bedroom semi-detached house for sale in Bournewood Road, Orpington, BR5 — £550,000 • 3 bed • 1 bath • 1105 ft²
3 bedroom semi-detached house for sale in Bournewood Road, Orpington, BR5 — £550,000 • 3 bed • 1 bath • 1105 ft²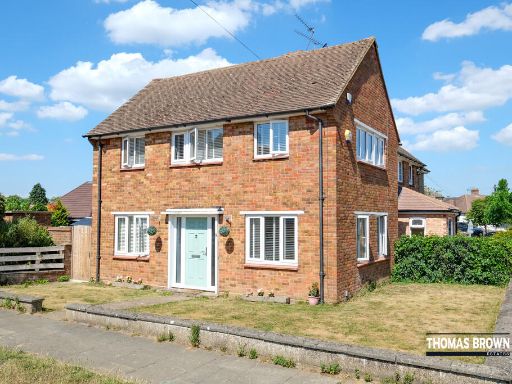 3 bedroom semi-detached house for sale in Brow Close, Orpington, BR5 — £475,000 • 3 bed • 1 bath • 895 ft²
3 bedroom semi-detached house for sale in Brow Close, Orpington, BR5 — £475,000 • 3 bed • 1 bath • 895 ft²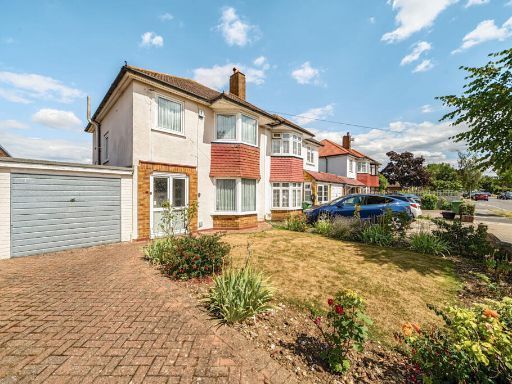 3 bedroom semi-detached house for sale in Repton Road, Orpington, BR6 — £550,000 • 3 bed • 1 bath • 926 ft²
3 bedroom semi-detached house for sale in Repton Road, Orpington, BR6 — £550,000 • 3 bed • 1 bath • 926 ft²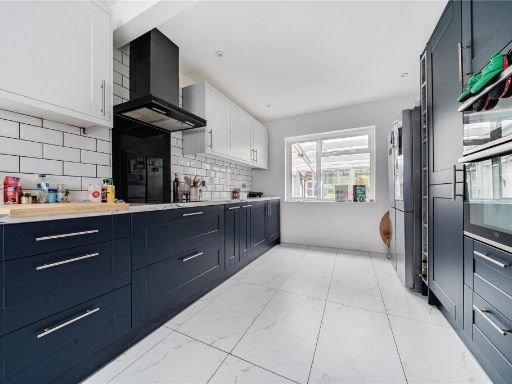 3 bedroom semi-detached house for sale in Oakdene Road, Orpington, BR5 — £525,000 • 3 bed • 1 bath • 1296 ft²
3 bedroom semi-detached house for sale in Oakdene Road, Orpington, BR5 — £525,000 • 3 bed • 1 bath • 1296 ft²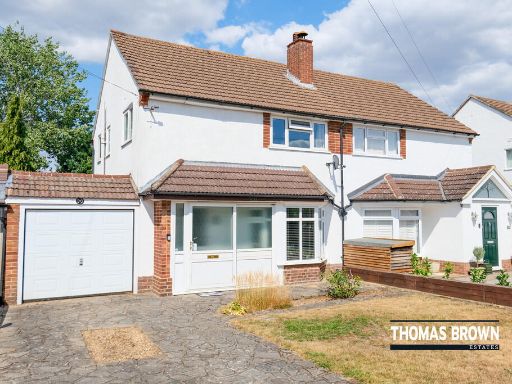 3 bedroom semi-detached house for sale in Hillcrest Road, Orpington, BR6 — £650,000 • 3 bed • 1 bath • 1150 ft²
3 bedroom semi-detached house for sale in Hillcrest Road, Orpington, BR6 — £650,000 • 3 bed • 1 bath • 1150 ft²