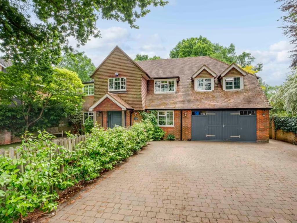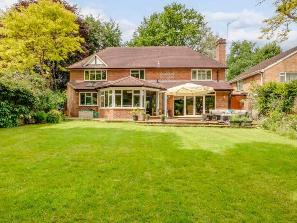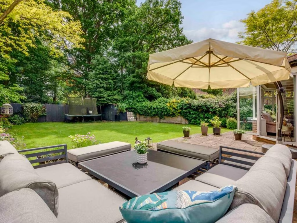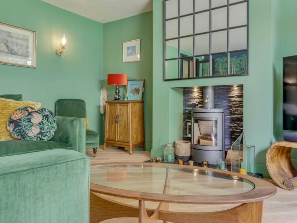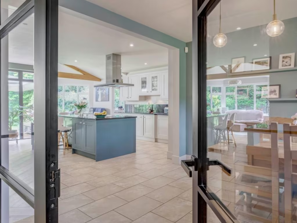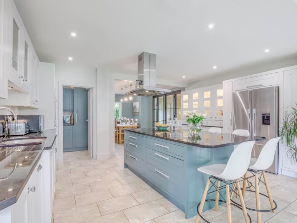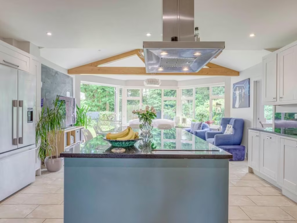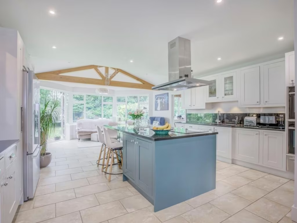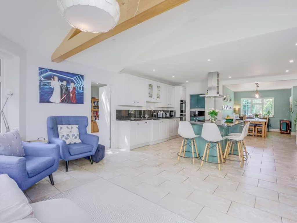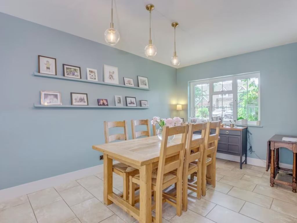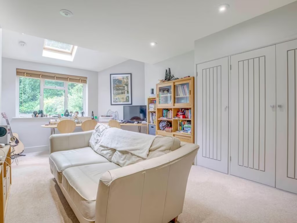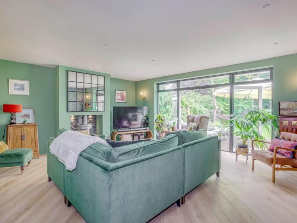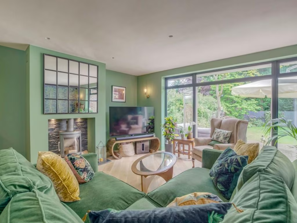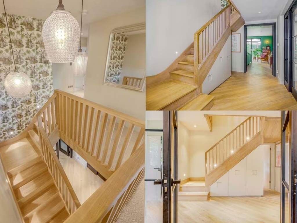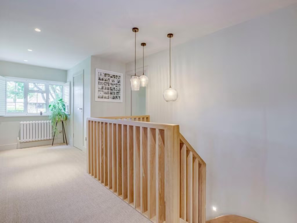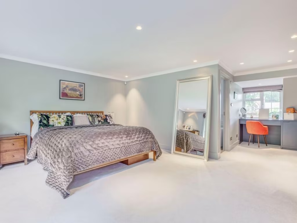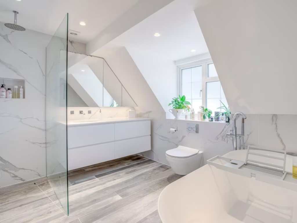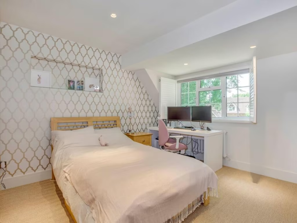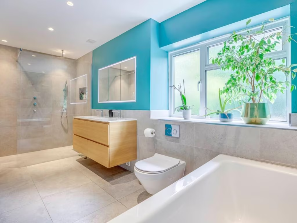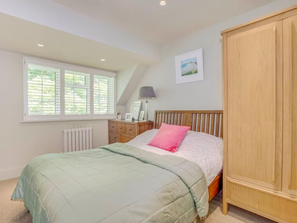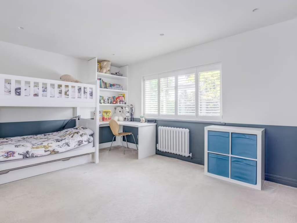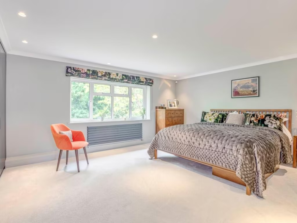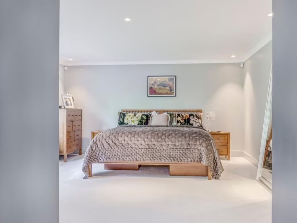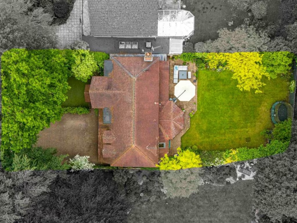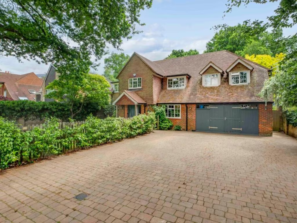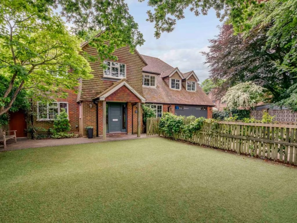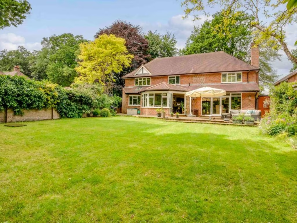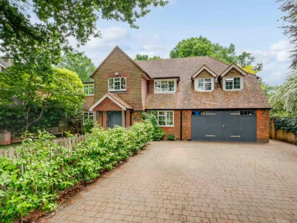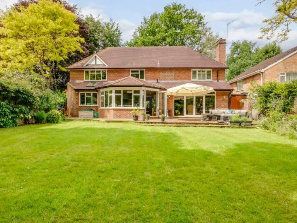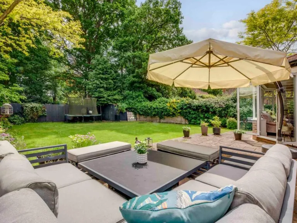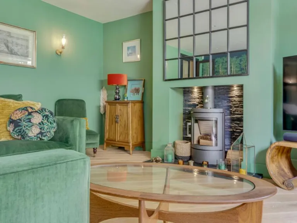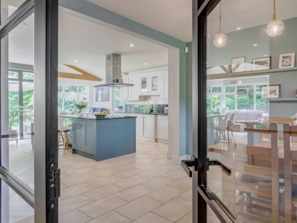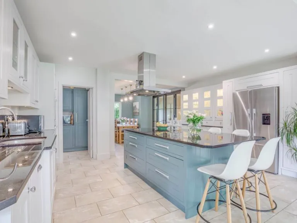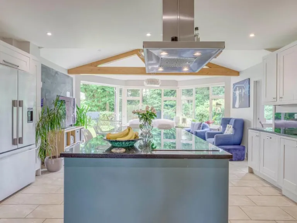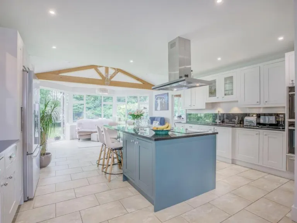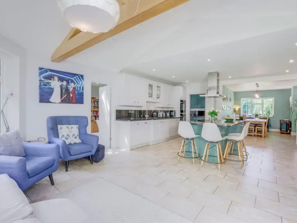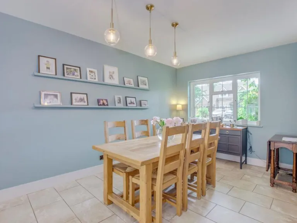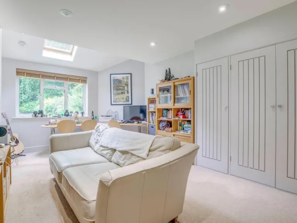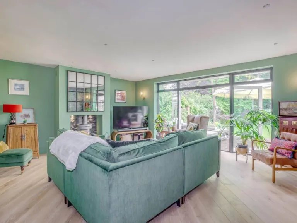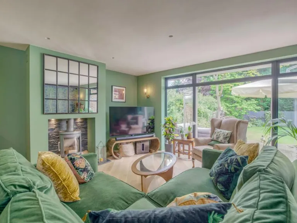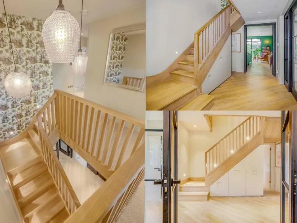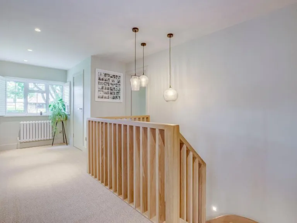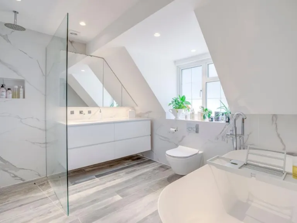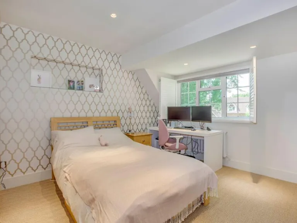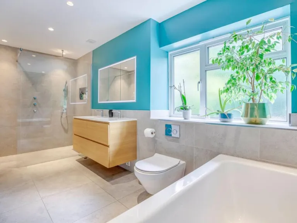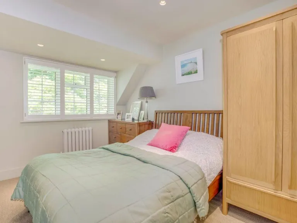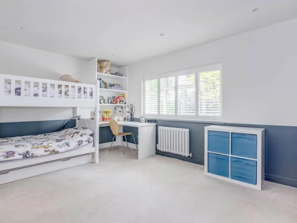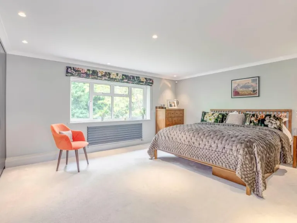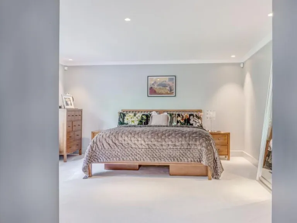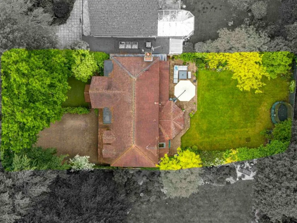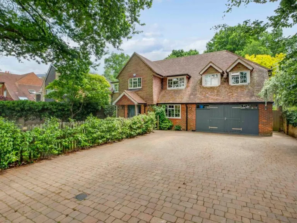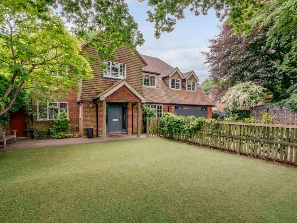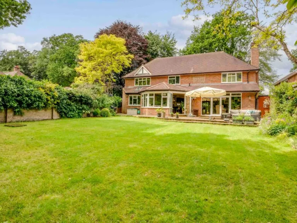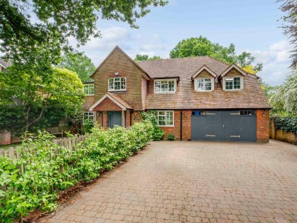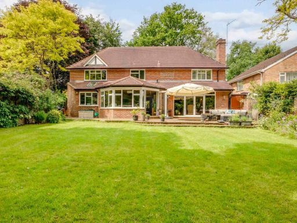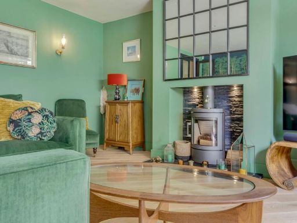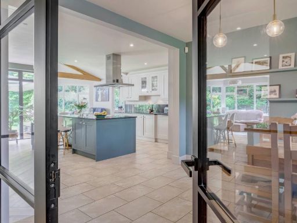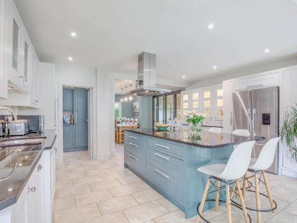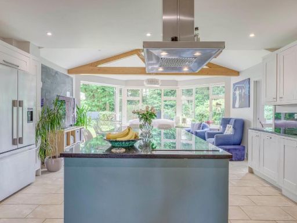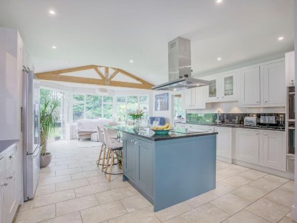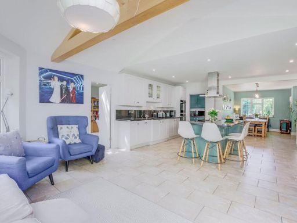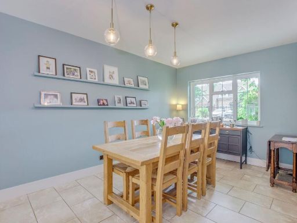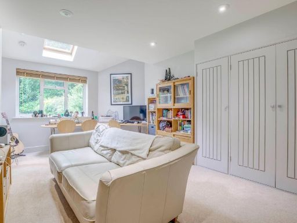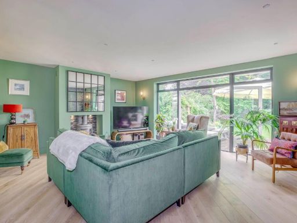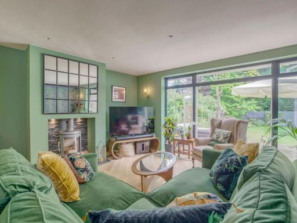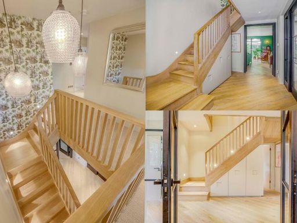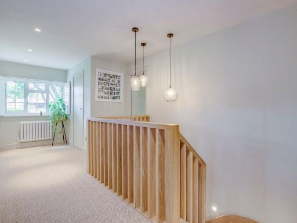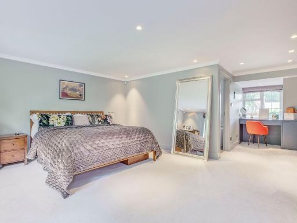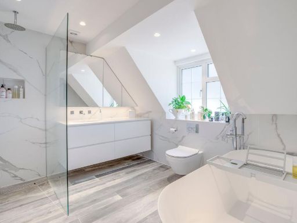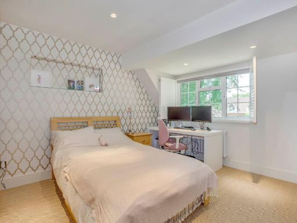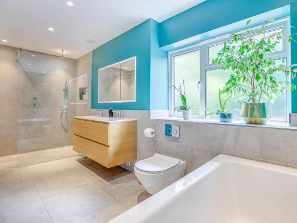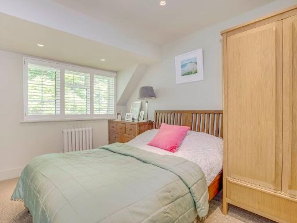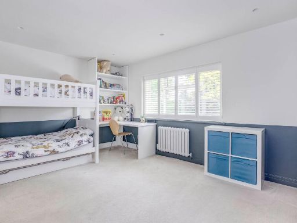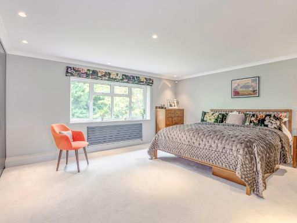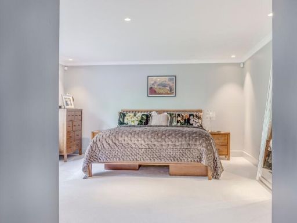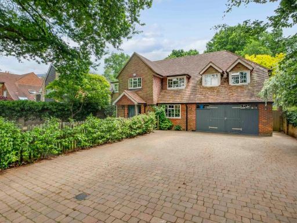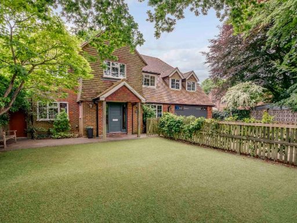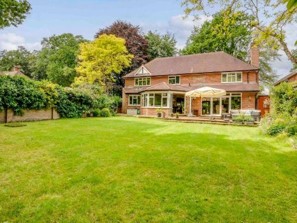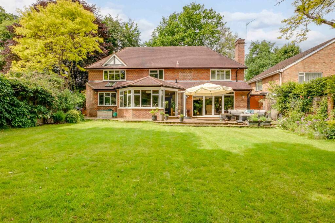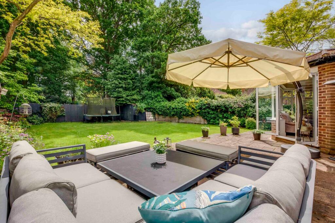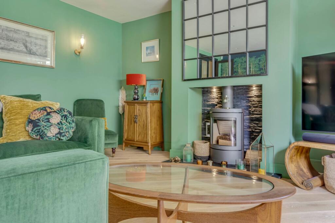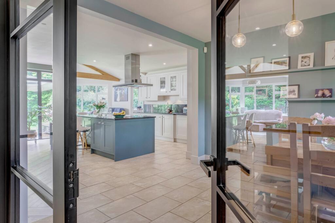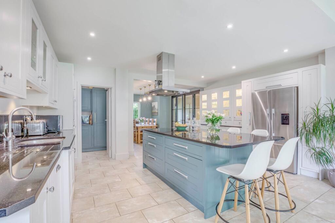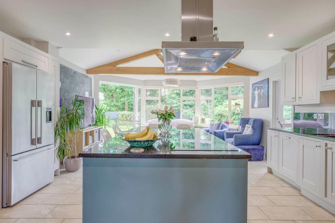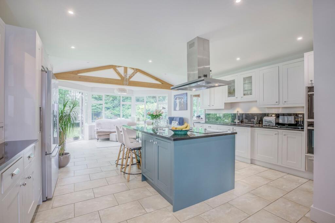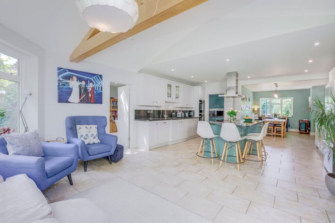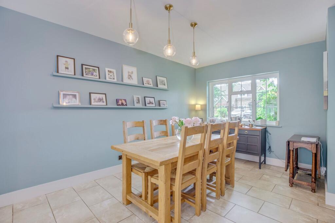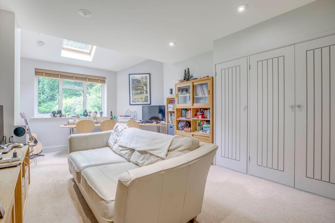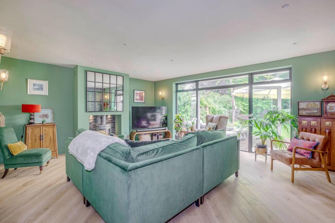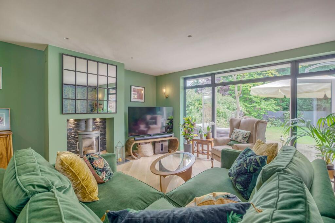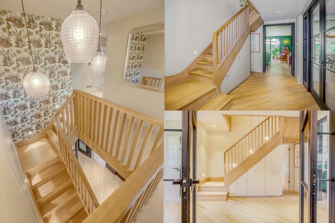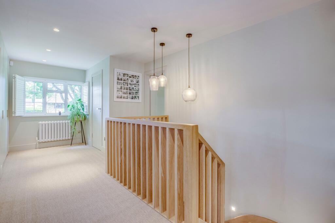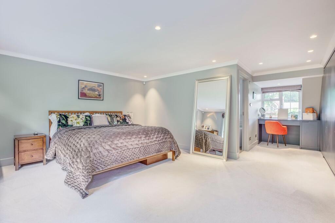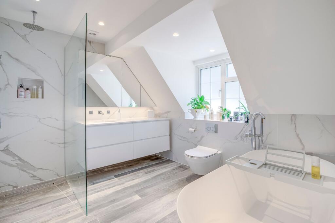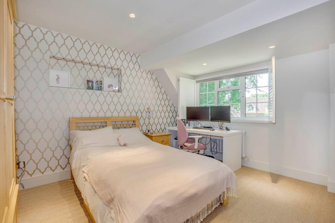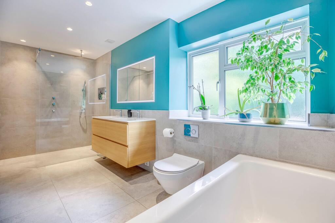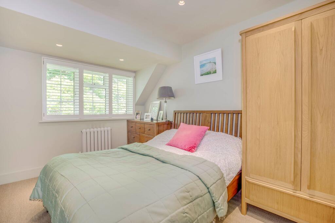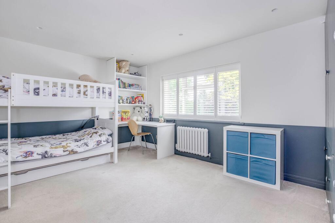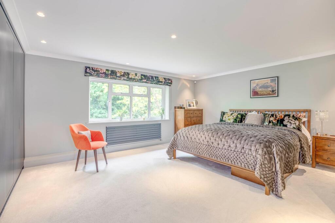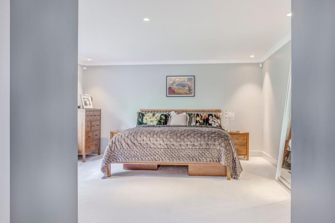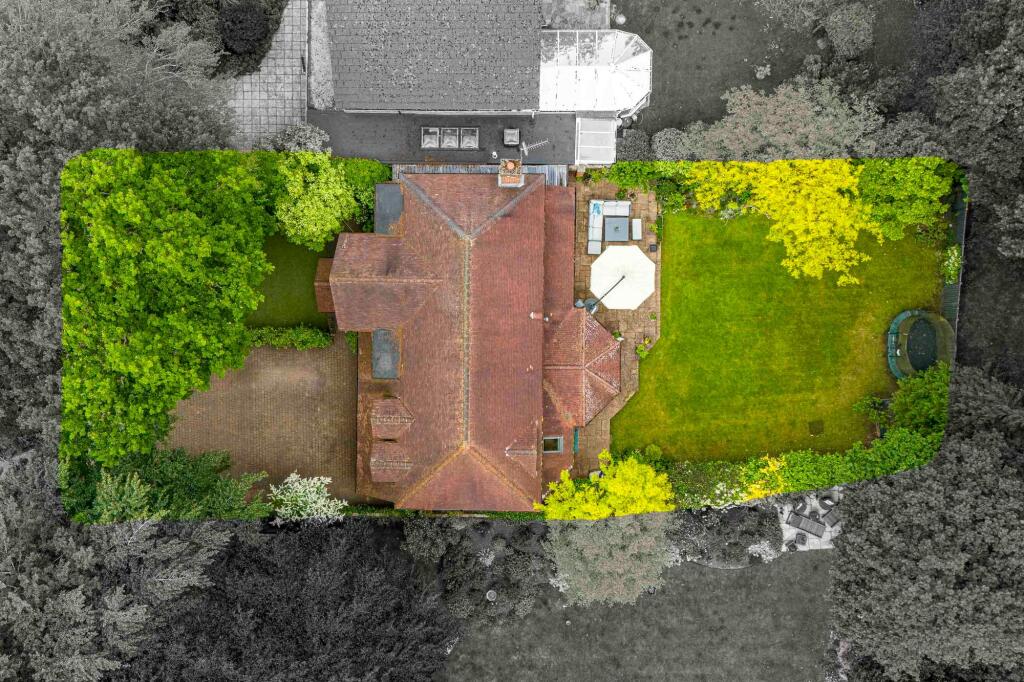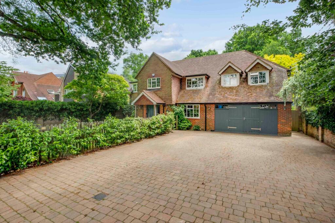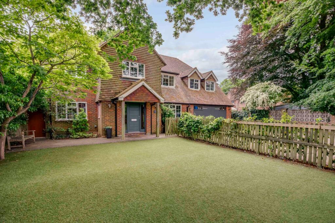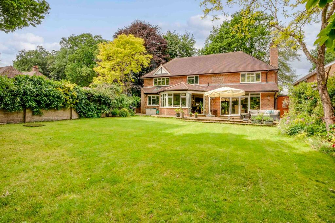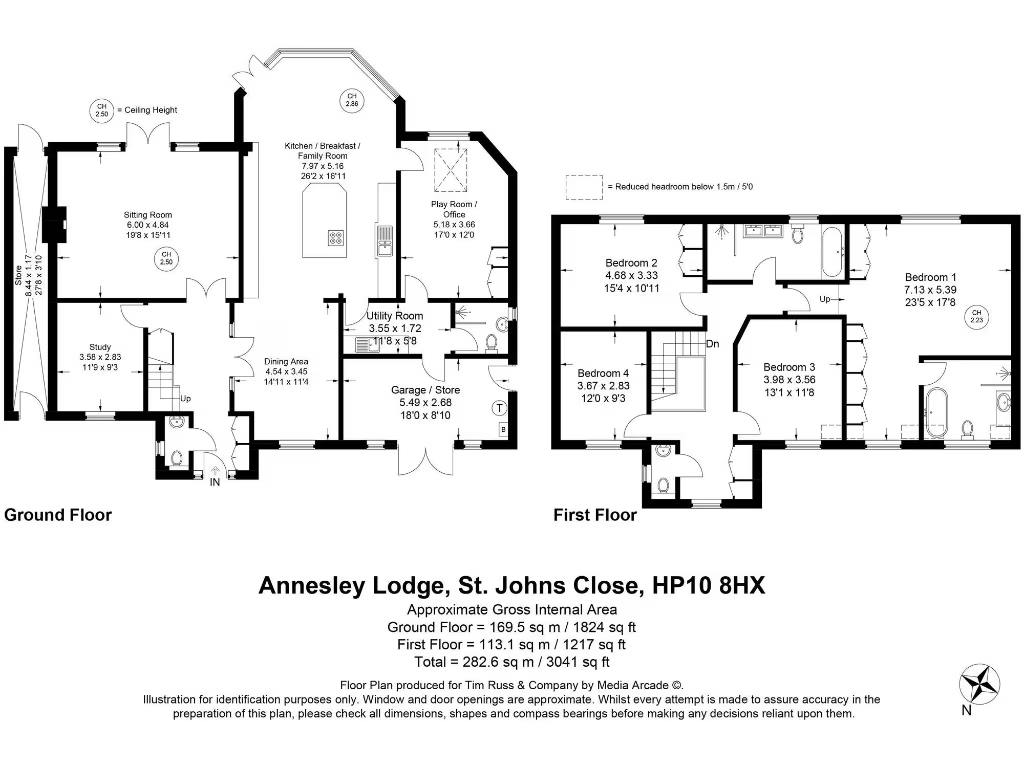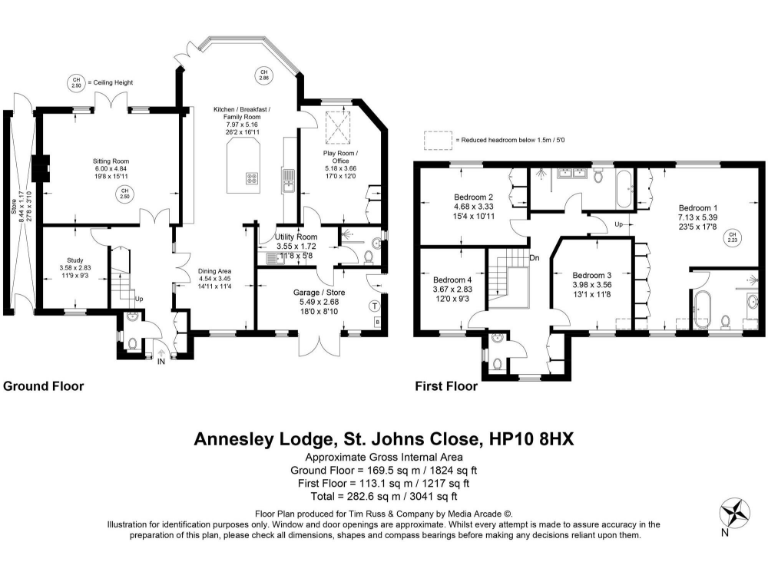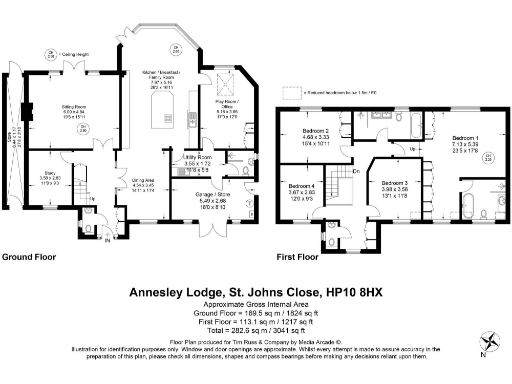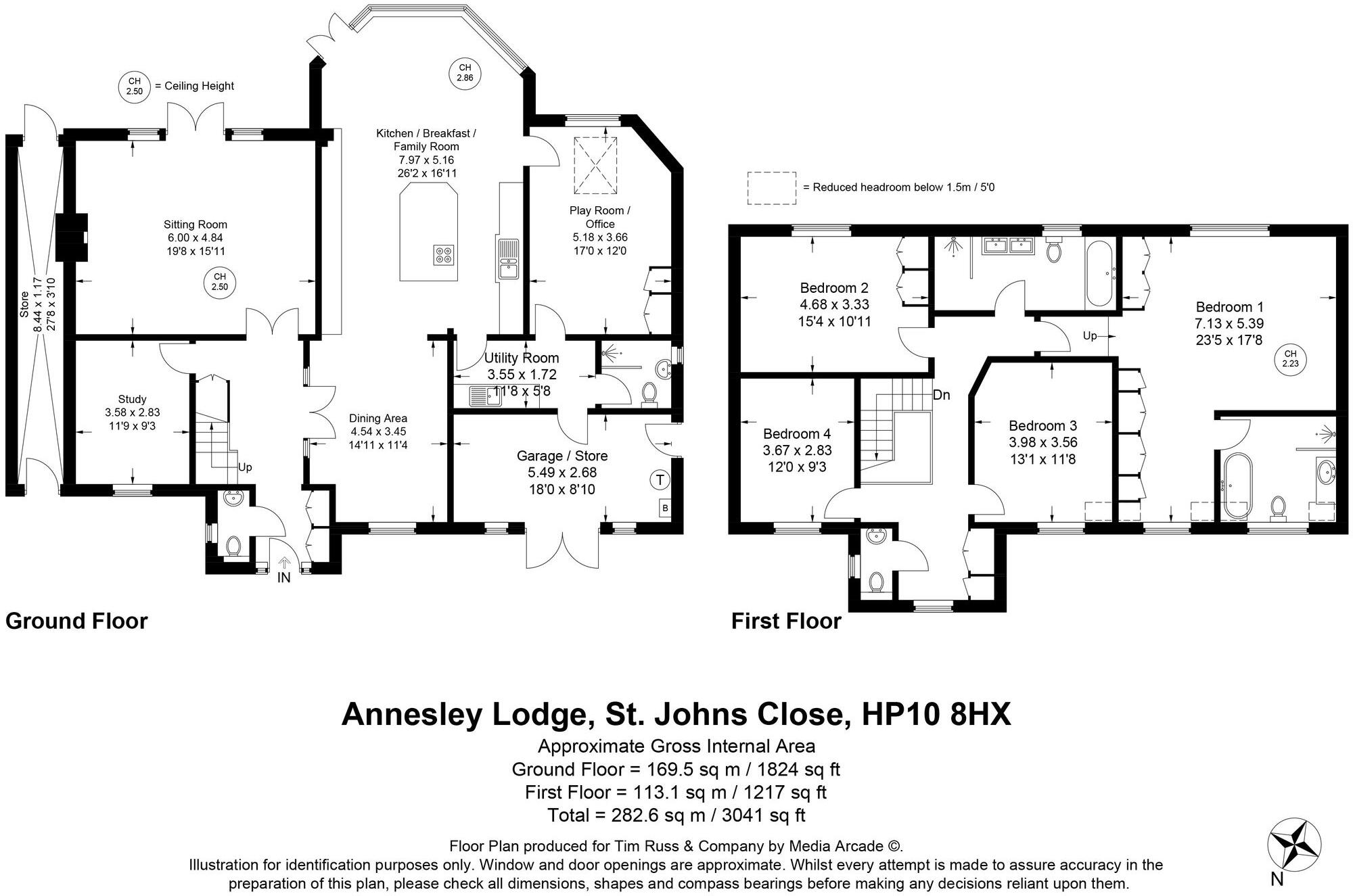Summary - ANNESLEY LODGE ST JOHNS CLOSE PENN HIGH WYCOMBE HP10 8HX
4 bed 3 bath Detached
Large renovated 4-bed detached with loft permission, private garden and excellent schools nearby.
Extensive 3,041 sq ft family living space across multiple reception rooms
Principal bedroom with fitted wardrobes and contemporary ensuite
Vaulted kitchen/family/dining hub — great for everyday family life
Large secluded rear garden, patio, lawn and garden shed
Integral garage plus ample driveway parking for several vehicles
Planning permission granted to convert loft to add an extra bedroom
Newly renovated; double glazing and mains gas central heating installed
Cavity walls assumed uninsulated; EPC C and council tax quite expensive
Set well back in a private road in sought-after Penn, this substantial four-bedroom detached house has been thoughtfully updated for modern family living. At about 3,041 sq ft the layout delivers generous reception space — a vaulted kitchen/family/dining hub, formal sitting room with a wood-burning stove, separate study and playroom — plus a secluded, well-enclosed rear garden for children and pets.
The principal suite includes fitted wardrobes and a contemporary ensuite, with three further double bedrooms served by a large family bathroom. Practical additions include a utility room with downstairs shower room, ample driveway parking and an integral garage with side access into the garden. Planning permission is already in place to convert the loft and add extra bedroom space, offering straightforward scope to increase accommodation and value.
The house has been newly renovated by the current owners and benefits from double glazing (installed after 2002) and mains gas central heating. The property sits in a very low-crime, affluent area a short walk from highly regarded schools, local amenities and countryside walks — ideal for families seeking space and strong schooling options.
Notable considerations: the property’s cavity walls are assumed uninsulated, the EPC is a C rating, and council tax is described as quite expensive. These are practical factors to weigh alongside the strong location, sizeable plot and permitted loft conversion potential.
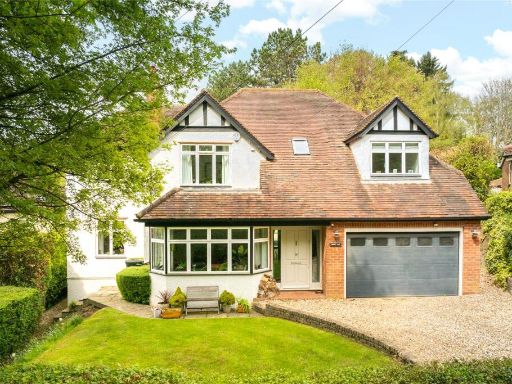 4 bedroom detached house for sale in Kingswood Road, Penn, High Wycombe, Buckinghamshire, HP10 — £1,350,000 • 4 bed • 2 bath • 2398 ft²
4 bedroom detached house for sale in Kingswood Road, Penn, High Wycombe, Buckinghamshire, HP10 — £1,350,000 • 4 bed • 2 bath • 2398 ft²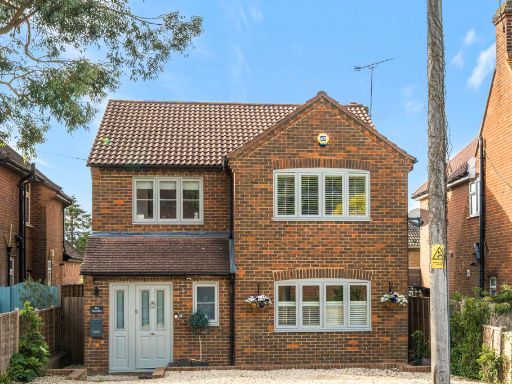 4 bedroom detached house for sale in Cock Lane, Penn, HP10 — £899,950 • 4 bed • 2 bath • 1630 ft²
4 bedroom detached house for sale in Cock Lane, Penn, HP10 — £899,950 • 4 bed • 2 bath • 1630 ft²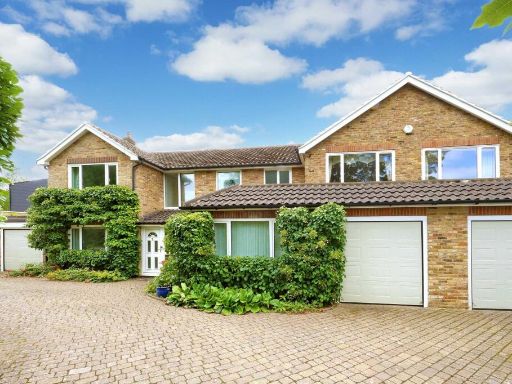 5 bedroom detached house for sale in Kingswood Road, Penn, Buckinghamshire, HP10 — £1,450,000 • 5 bed • 3 bath • 3267 ft²
5 bedroom detached house for sale in Kingswood Road, Penn, Buckinghamshire, HP10 — £1,450,000 • 5 bed • 3 bath • 3267 ft²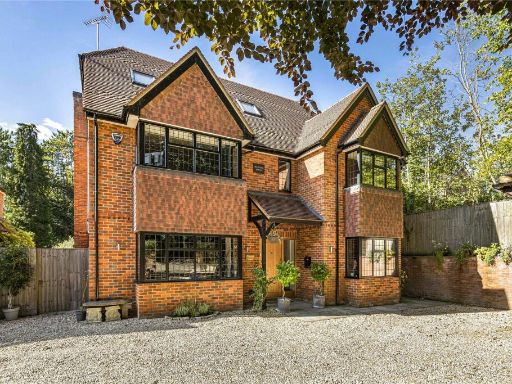 5 bedroom detached house for sale in Kingswood Road, Penn and Tylers Green, High Wycombe, Buckinghamshire, HP10 — £1,795,000 • 5 bed • 4 bath • 3431 ft²
5 bedroom detached house for sale in Kingswood Road, Penn and Tylers Green, High Wycombe, Buckinghamshire, HP10 — £1,795,000 • 5 bed • 4 bath • 3431 ft²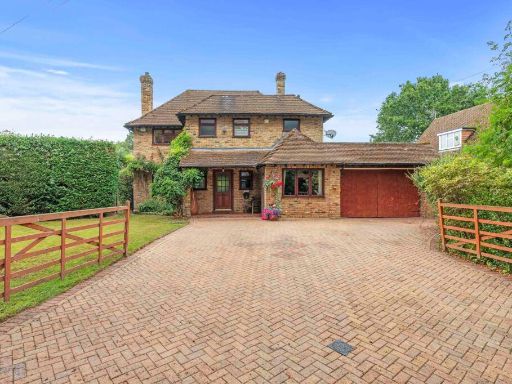 4 bedroom detached house for sale in St. Johns Close, Penn, HP10 — £1,100,000 • 4 bed • 2 bath • 2258 ft²
4 bedroom detached house for sale in St. Johns Close, Penn, HP10 — £1,100,000 • 4 bed • 2 bath • 2258 ft²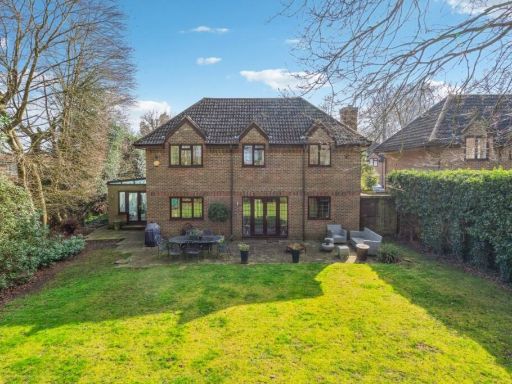 4 bedroom detached house for sale in Channer Drive, Penn, HP10 — £1,250,000 • 4 bed • 2 bath • 2438 ft²
4 bedroom detached house for sale in Channer Drive, Penn, HP10 — £1,250,000 • 4 bed • 2 bath • 2438 ft²