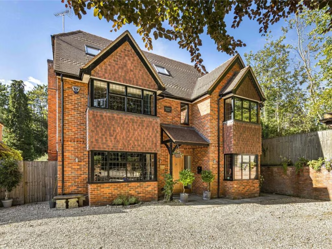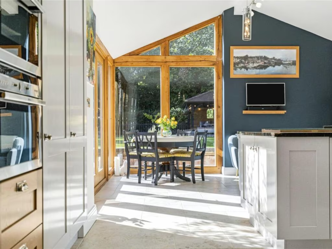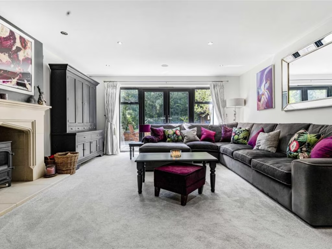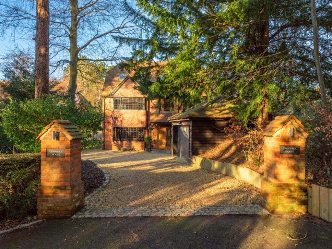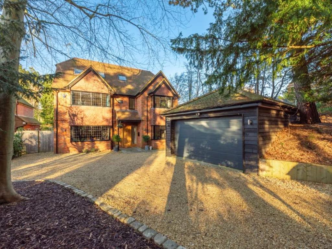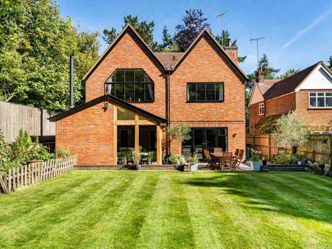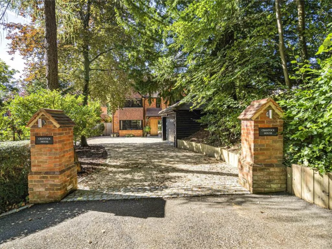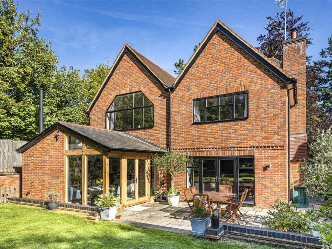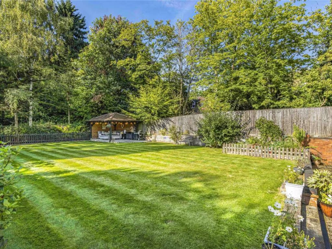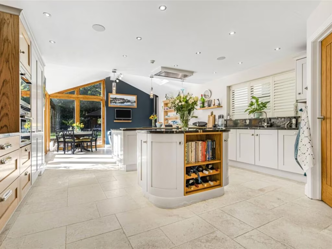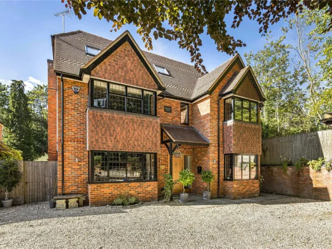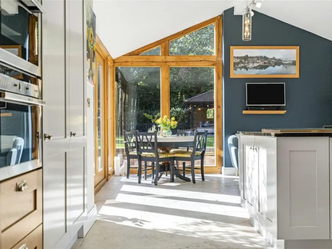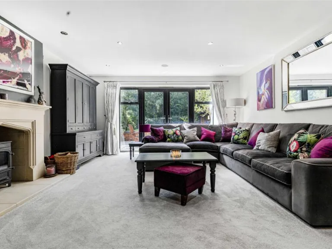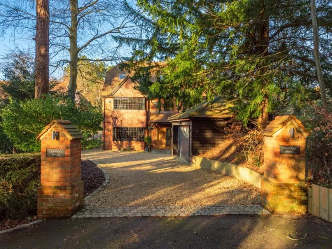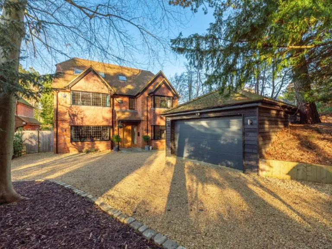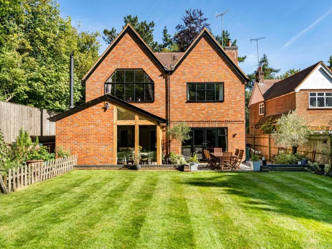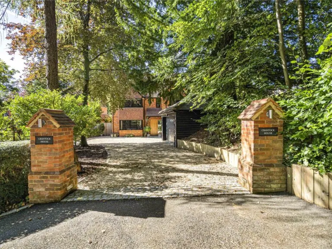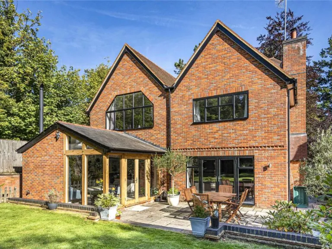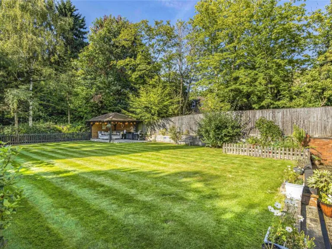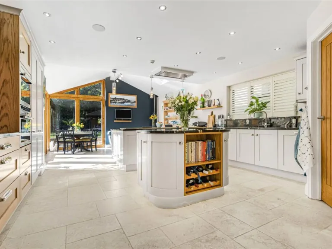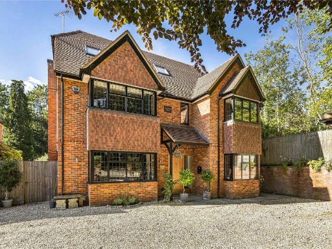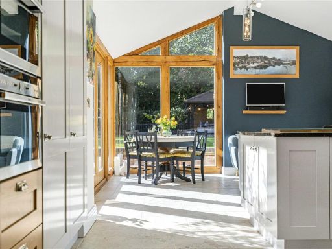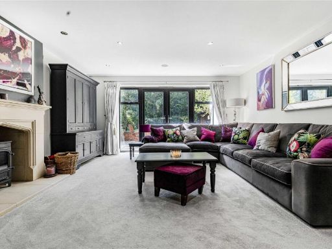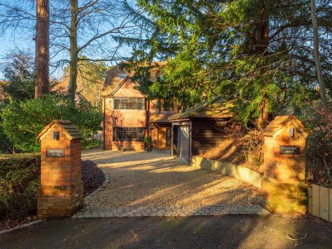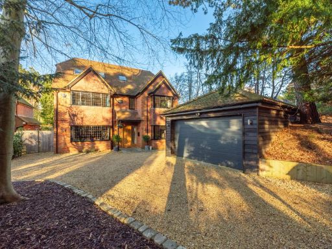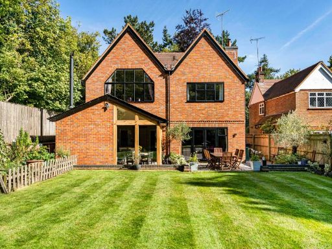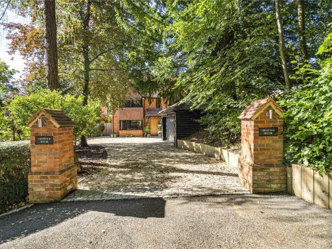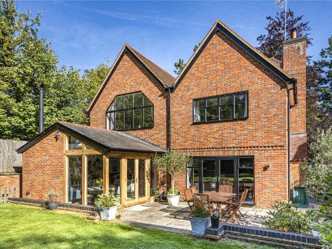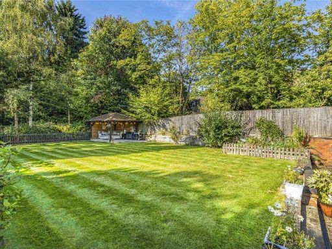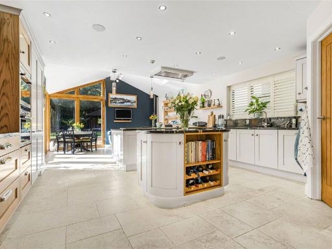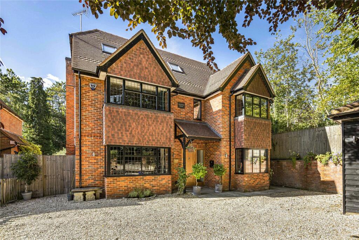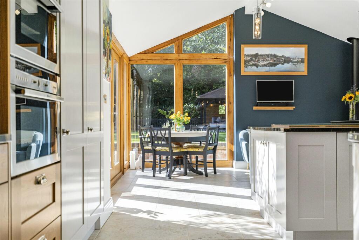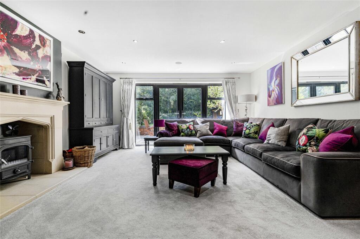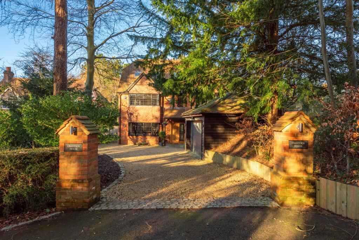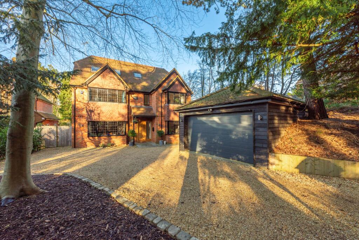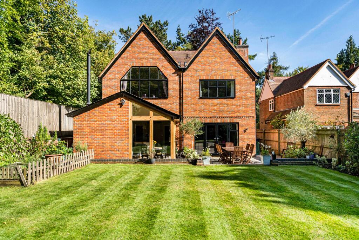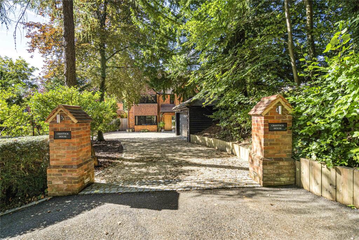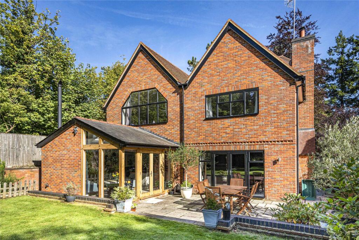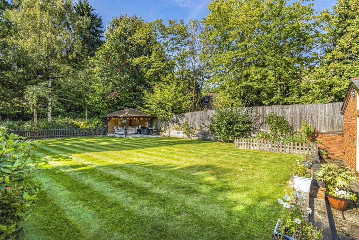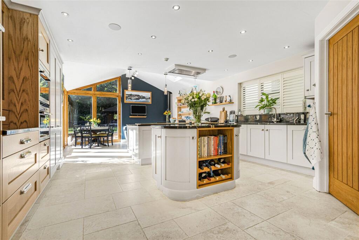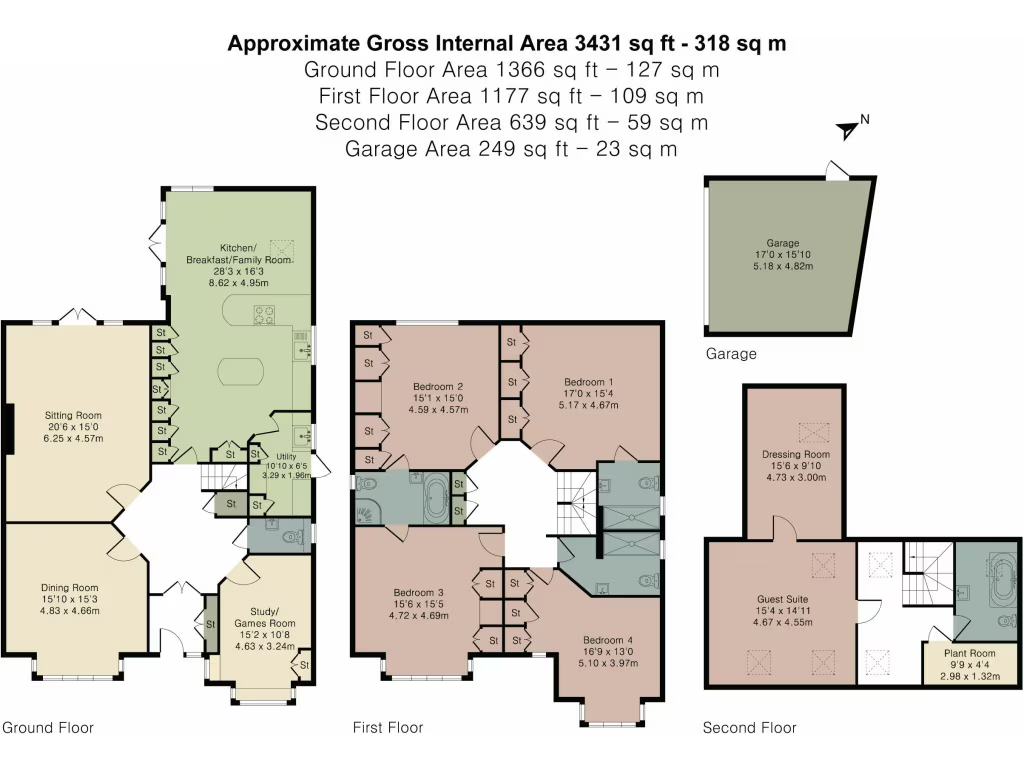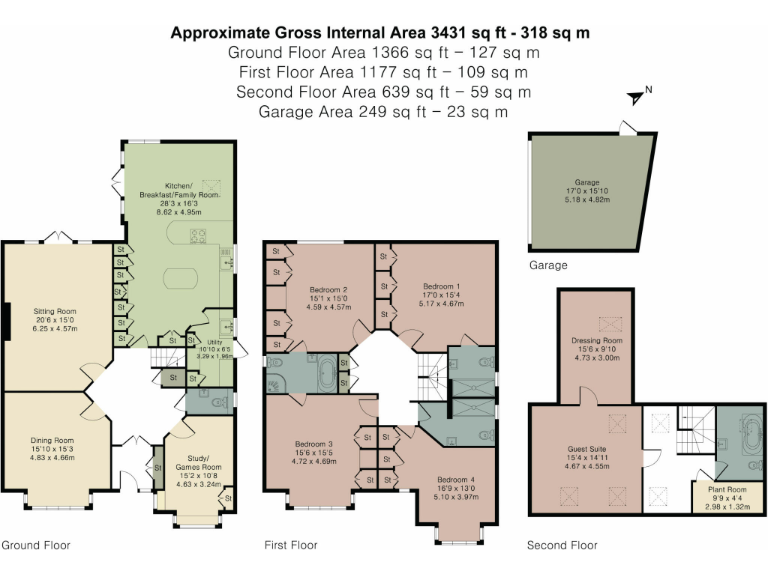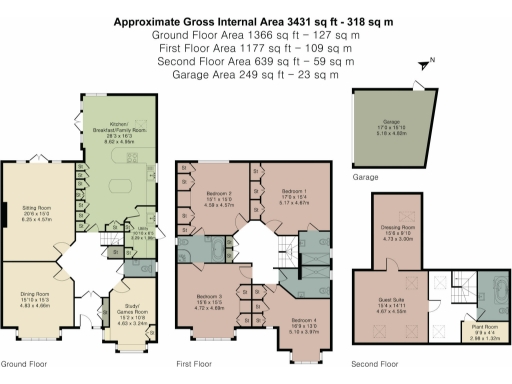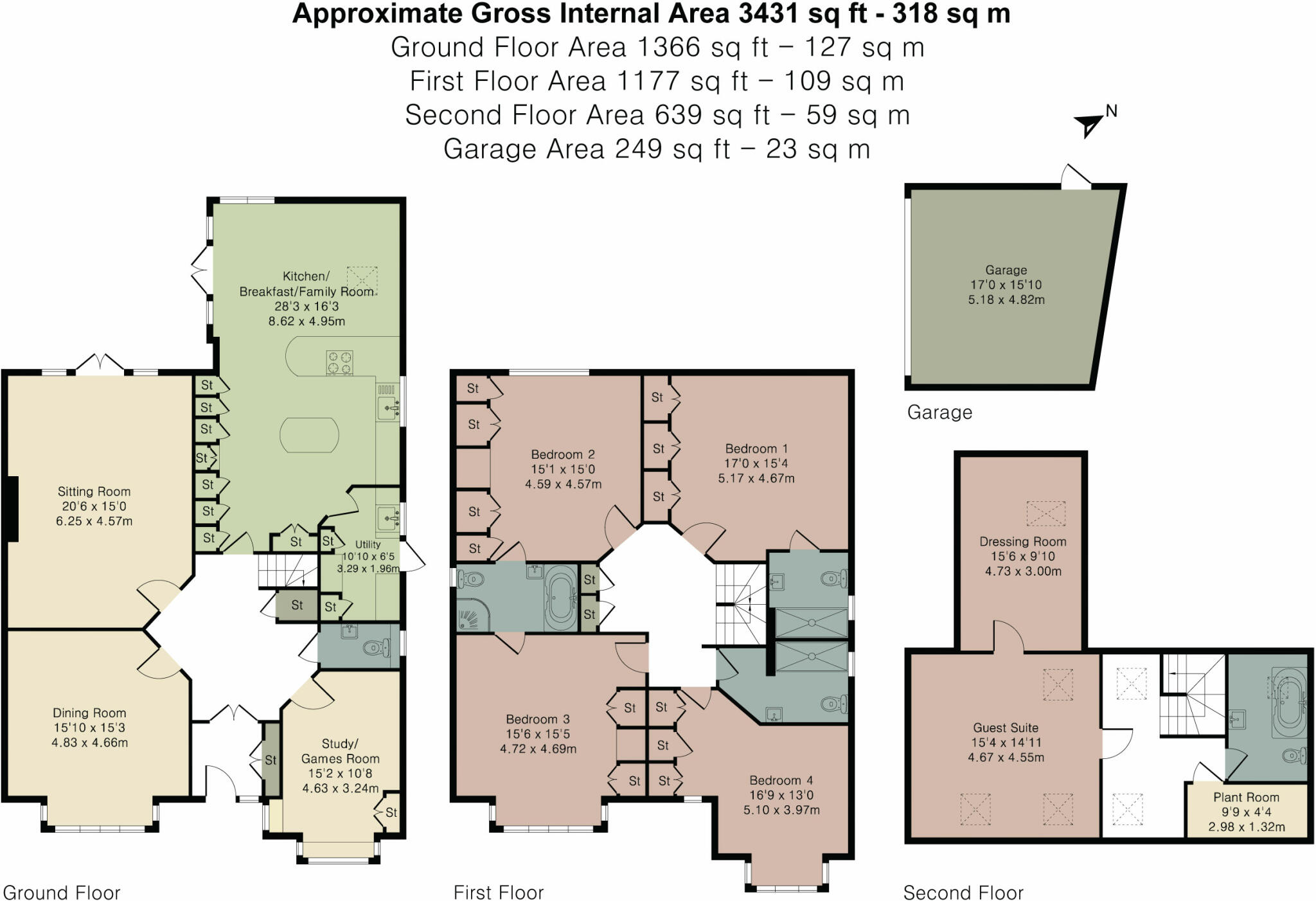Summary - Crantock House, Kingswood Road, Penn HP10 8JL
5 bed 4 bath Detached
Spacious, high-spec family home backing onto woodland with large garden and garage..
- Bespoke 2014 three-storey detached house, approx. 3,431 sq ft
- Five double bedrooms, second-floor guest suite with dressing room
- Part-vaulted kitchen/breakfast/family room and sitting room with stone fireplace
- Underfloor heating on ground and first floors; AA-rated aluminium glazing
- Large west-facing landscaped garden with timber gazebo and BBQ area
- Double garage plus gravel driveway off-street parking
- Very low local crime, fast broadband, affluent area
- Council tax very expensive; large home entails higher maintenance
A bespoke, high-spec detached family house set on a large plot backing onto woodland at the edge of Penn. Built in 2014, the house offers generous, well-planned accommodation over three storeys, including a part-vaulted kitchen/breakfast/family room, a sitting room with stone fireplace and a second-floor guest suite with dressing room and bathroom.
Practical specification includes AA-rated black aluminium glazing, underfloor heating across the ground and first floors, solid block-and-beam floors and upgraded appliances. The property sits in a very low-crime, affluent neighbourhood with fast broadband and easy off-street parking via a gravel driveway and double garage.
The west-facing, landscaped rear garden has a timber gazebo and BBQ area — ideal for family gatherings and outdoor living — while large picture windows in the main bedroom maximise woodland views. The layout and size (about 3,431 sq ft) suit multigenerational families or buyers seeking spacious, flexible accommodation.
Buyers should note material practical points: council tax is very expensive and the property requires ongoing maintenance typical of a large bespoke home. Some nearby primary schools have mixed Ofsted ratings, which may matter to families with young children.
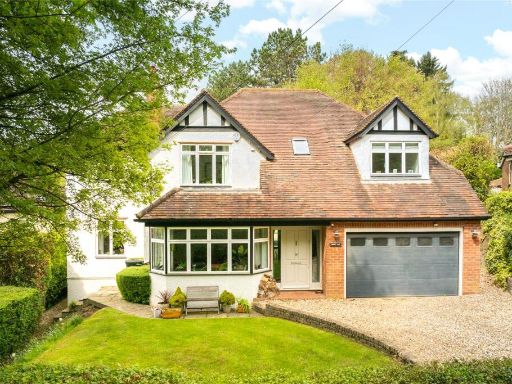 4 bedroom detached house for sale in Kingswood Road, Penn, High Wycombe, Buckinghamshire, HP10 — £1,350,000 • 4 bed • 2 bath • 2398 ft²
4 bedroom detached house for sale in Kingswood Road, Penn, High Wycombe, Buckinghamshire, HP10 — £1,350,000 • 4 bed • 2 bath • 2398 ft²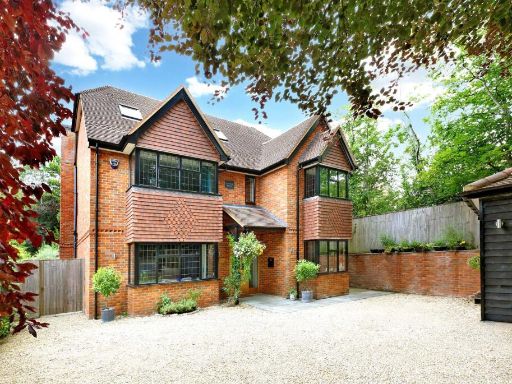 5 bedroom detached house for sale in Kingswood Road, Penn, Buckinghamshire, HP10 — £1,795,000 • 5 bed • 4 bath • 3431 ft²
5 bedroom detached house for sale in Kingswood Road, Penn, Buckinghamshire, HP10 — £1,795,000 • 5 bed • 4 bath • 3431 ft²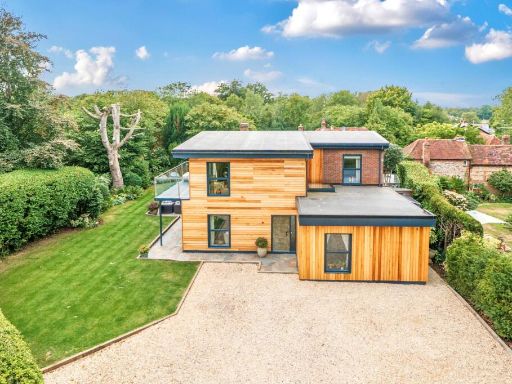 5 bedroom detached house for sale in Elm Road, Penn, HP10 — £1,750,000 • 5 bed • 3 bath • 2698 ft²
5 bedroom detached house for sale in Elm Road, Penn, HP10 — £1,750,000 • 5 bed • 3 bath • 2698 ft²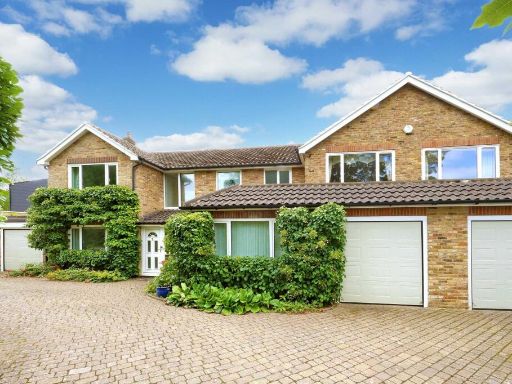 5 bedroom detached house for sale in Kingswood Road, Penn, Buckinghamshire, HP10 — £1,450,000 • 5 bed • 3 bath • 3267 ft²
5 bedroom detached house for sale in Kingswood Road, Penn, Buckinghamshire, HP10 — £1,450,000 • 5 bed • 3 bath • 3267 ft²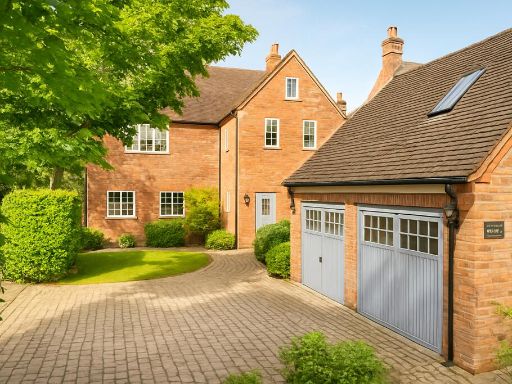 5 bedroom detached house for sale in Hammersley Lane, Penn, High Wycombe, Buckinghamshire, HP10 — £1,495,000 • 5 bed • 4 bath • 3214 ft²
5 bedroom detached house for sale in Hammersley Lane, Penn, High Wycombe, Buckinghamshire, HP10 — £1,495,000 • 5 bed • 4 bath • 3214 ft²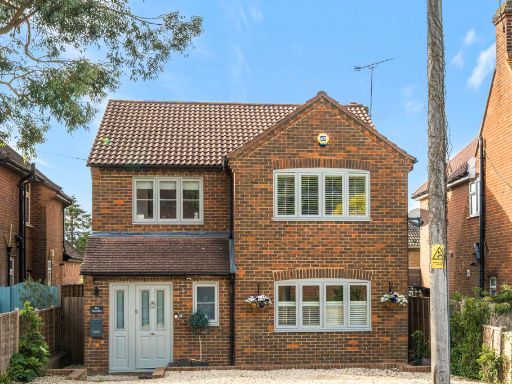 4 bedroom detached house for sale in Cock Lane, Penn, HP10 — £899,950 • 4 bed • 2 bath • 1630 ft²
4 bedroom detached house for sale in Cock Lane, Penn, HP10 — £899,950 • 4 bed • 2 bath • 1630 ft²