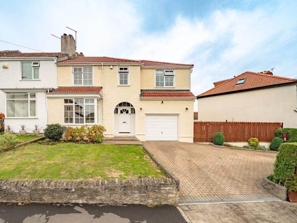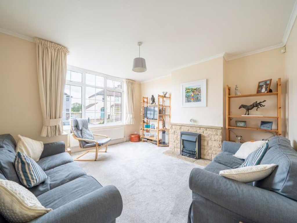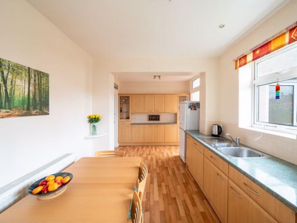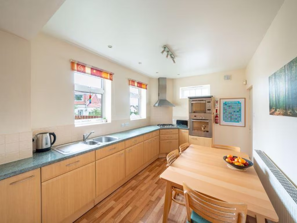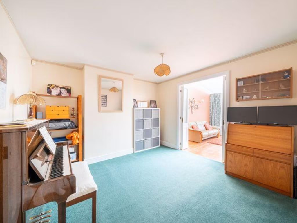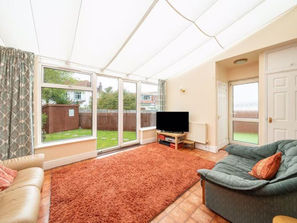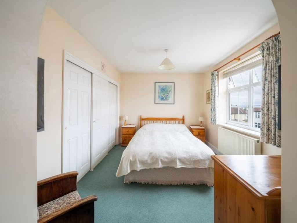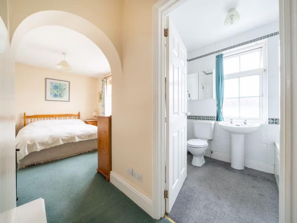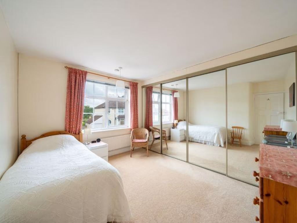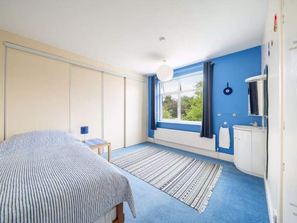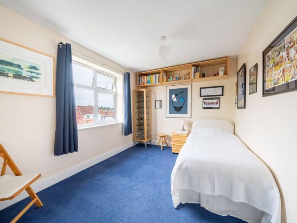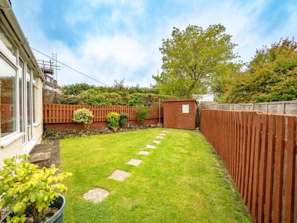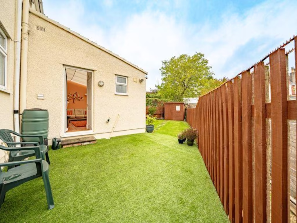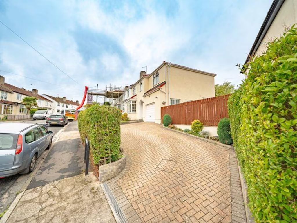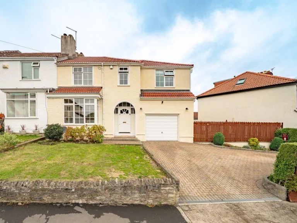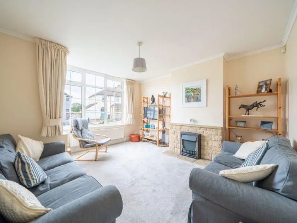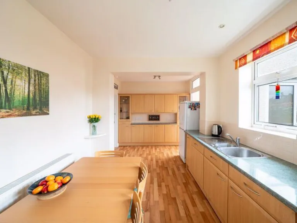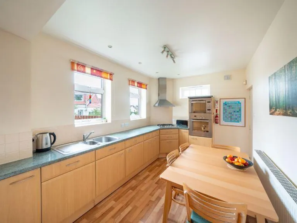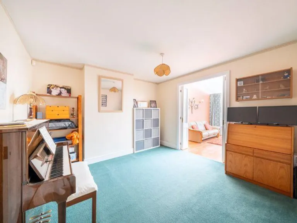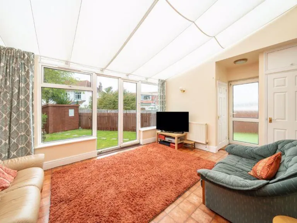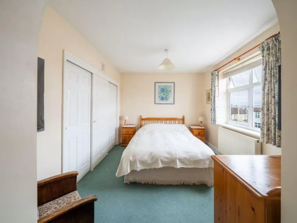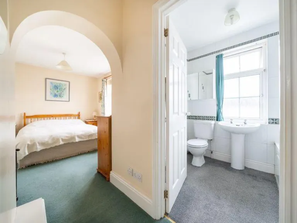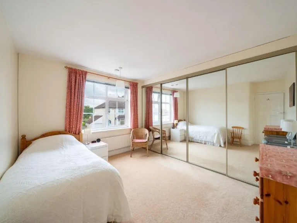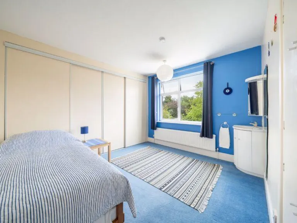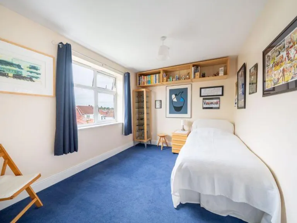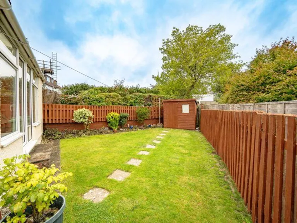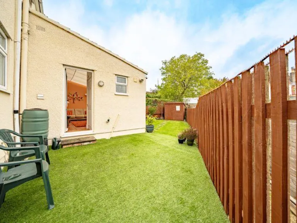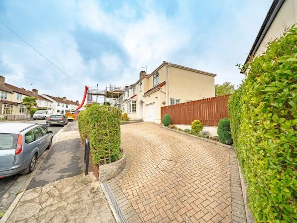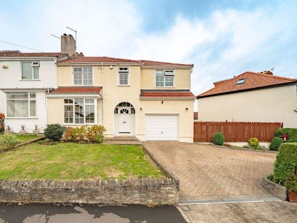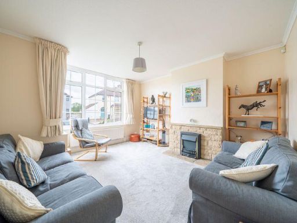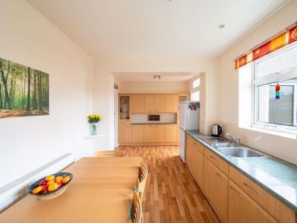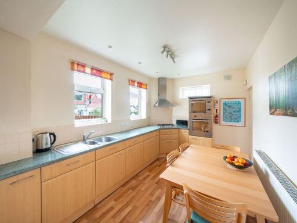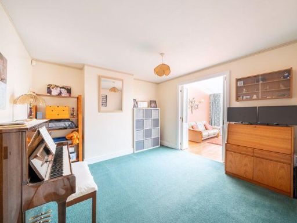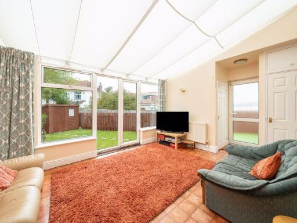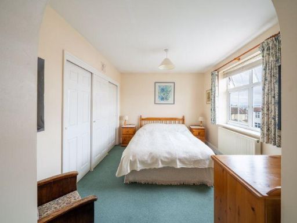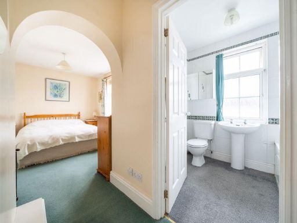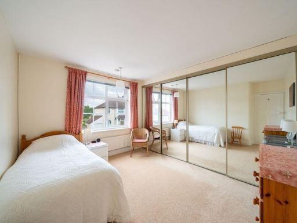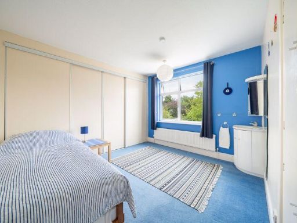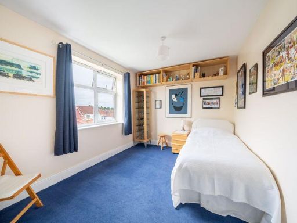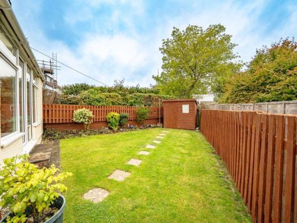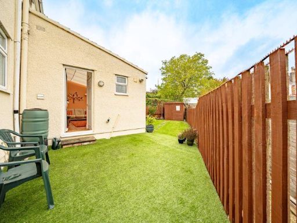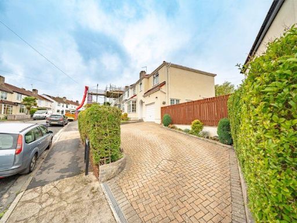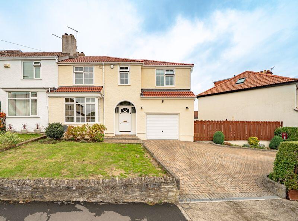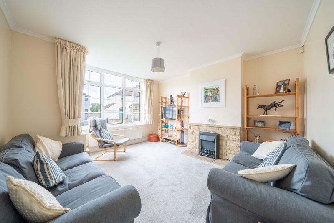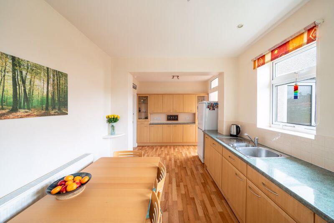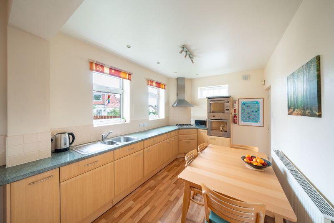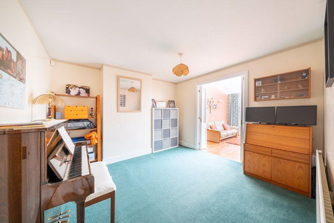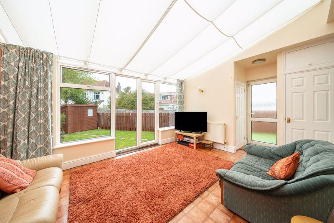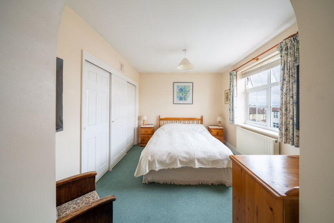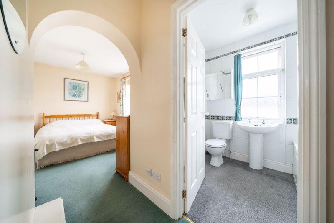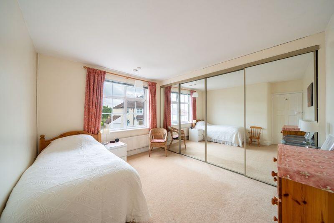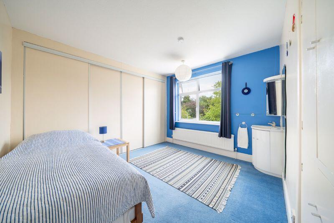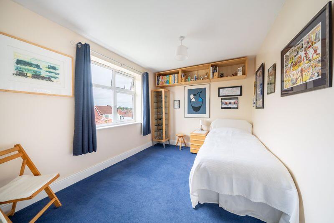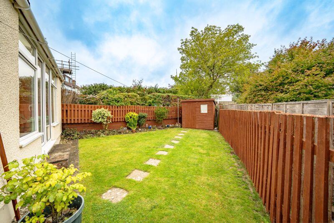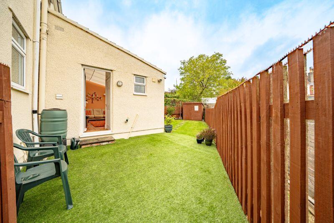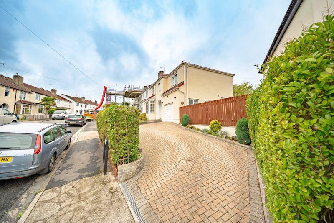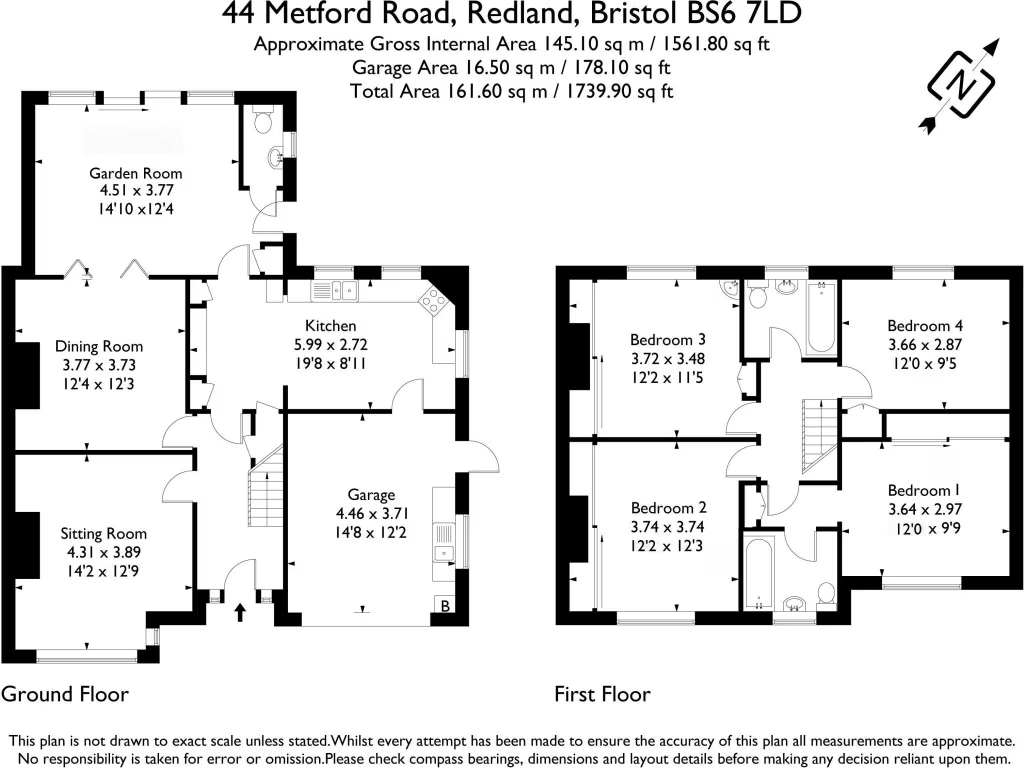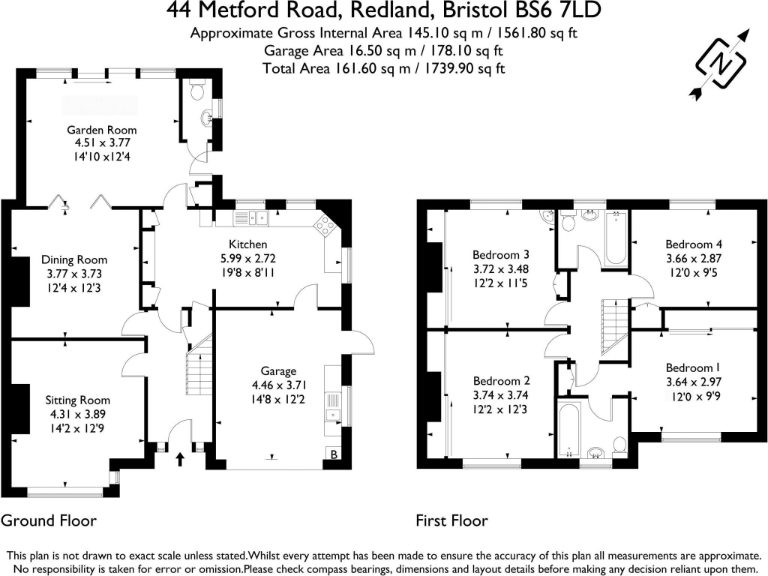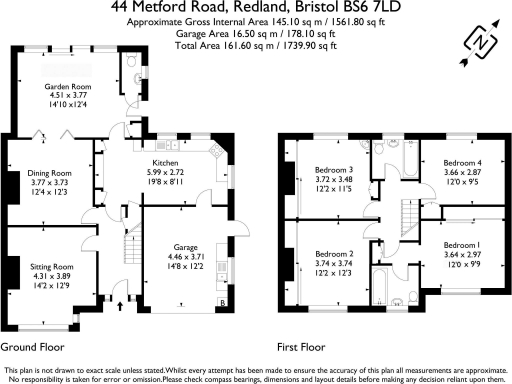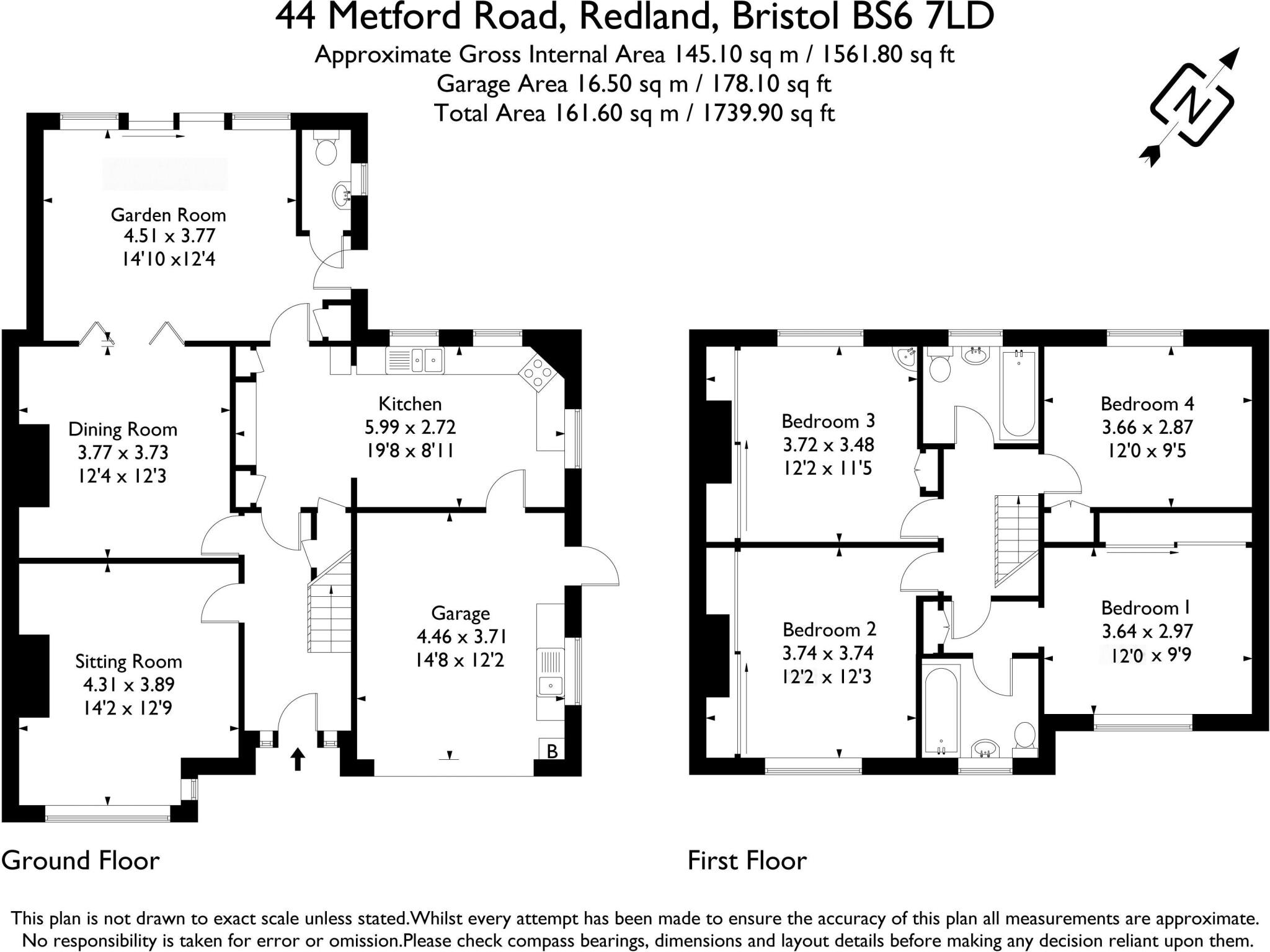Summary - 44, METFORD ROAD, BRISTOL BS6 7LD
Extended four double bedrooms with en-suite and ground-floor cloakroom
A spacious extended four-double-bedroom end-terrace on a larger-than-typical plot, this home suits families seeking excellent local schools and generous parking. The house offers three reception rooms, two full bathrooms (one en-suite) and a ground-floor cloakroom, plus an integral garage and a double-width driveway that fits around three cars. Recent works include a refurbished roof, a new boiler and full double glazing, reducing immediate major maintenance needs.
Interior space is flexible: a garden room and separate dining and sitting rooms provide family and home-office options, while a boarded and carpeted loft room with skylight presents clear potential for an additional bedroom subject to planning. The plot includes front, side and rear gardens, giving space for outdoor play, planting or modest extension to the side if desired.
There is comfortable scope to modernise kitchen and bathroom fittings to personalise the home and add value; the property presents best to buyers willing to carry out cosmetic upgrading. Note the property’s solid-brick walls were built circa 1930 and may lack modern cavity insulation, so buyers should factor possible insulation improvements into budgets. Overall this freehold house combines location, size and parking — features that appeal strongly to families and professionals wanting proximity to Redland Green and Westbury Park schools.
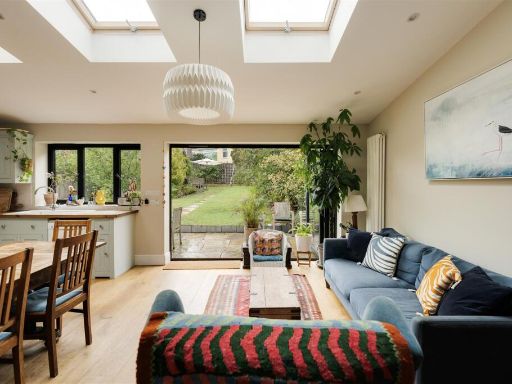 4 bedroom semi-detached house for sale in Birchall Road, Bristol, BS6 — £925,000 • 4 bed • 2 bath • 1709 ft²
4 bedroom semi-detached house for sale in Birchall Road, Bristol, BS6 — £925,000 • 4 bed • 2 bath • 1709 ft²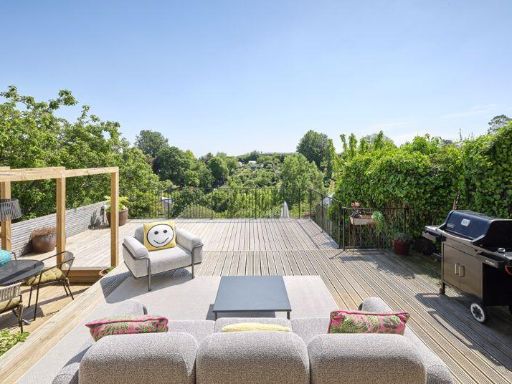 4 bedroom semi-detached house for sale in Metford Road | Redland, BS6 — £1,050,000 • 4 bed • 1 bath • 1704 ft²
4 bedroom semi-detached house for sale in Metford Road | Redland, BS6 — £1,050,000 • 4 bed • 1 bath • 1704 ft²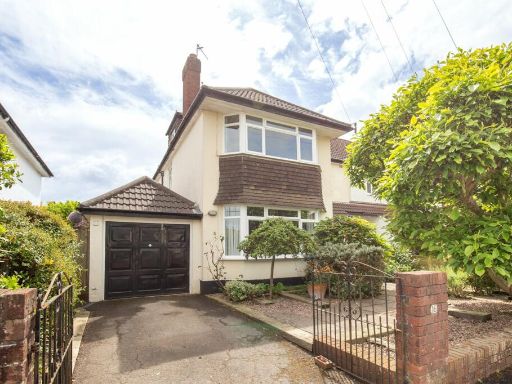 4 bedroom semi-detached house for sale in Wimbledon Road, Bristol, BS6 — £800,000 • 4 bed • 2 bath • 2108 ft²
4 bedroom semi-detached house for sale in Wimbledon Road, Bristol, BS6 — £800,000 • 4 bed • 2 bath • 2108 ft²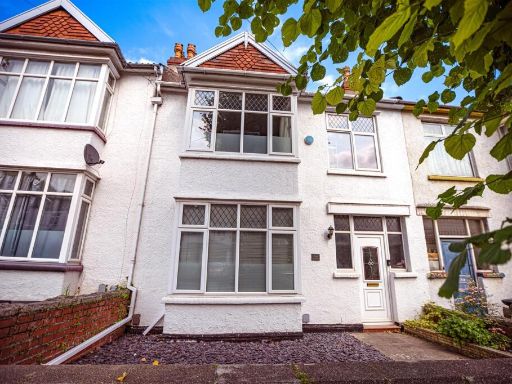 4 bedroom house for sale in Cranbrook Road | Redland, BS6 — £850,000 • 4 bed • 2 bath • 2062 ft²
4 bedroom house for sale in Cranbrook Road | Redland, BS6 — £850,000 • 4 bed • 2 bath • 2062 ft²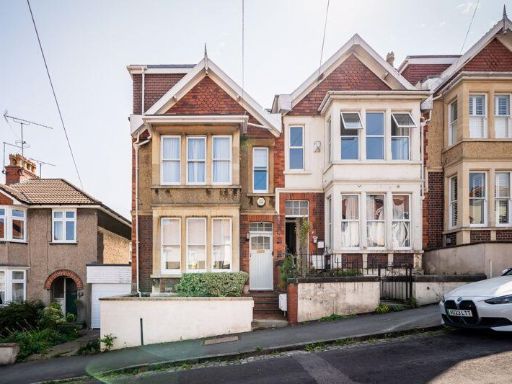 4 bedroom end of terrace house for sale in Harcourt Hill | Redland, BS6 — £800,000 • 4 bed • 2 bath • 1779 ft²
4 bedroom end of terrace house for sale in Harcourt Hill | Redland, BS6 — £800,000 • 4 bed • 2 bath • 1779 ft²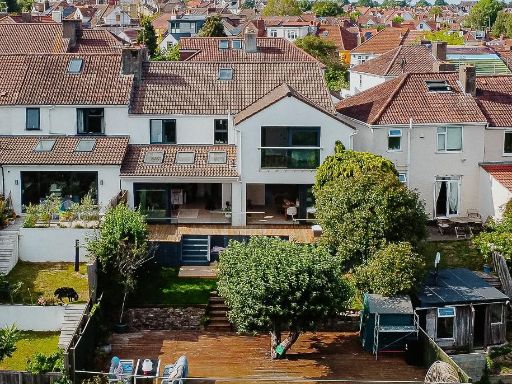 5 bedroom house for sale in Metford Road, Redland, Bristol, BS6 — £1,100,000 • 5 bed • 3 bath • 2000 ft²
5 bedroom house for sale in Metford Road, Redland, Bristol, BS6 — £1,100,000 • 5 bed • 3 bath • 2000 ft²