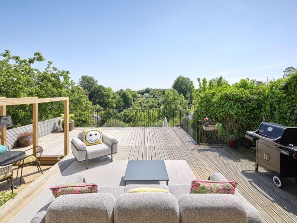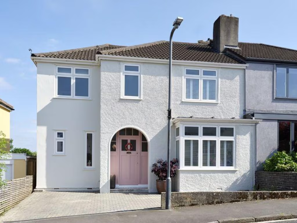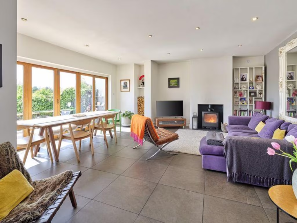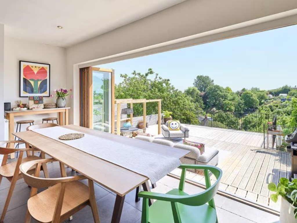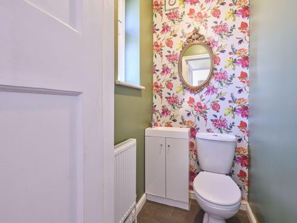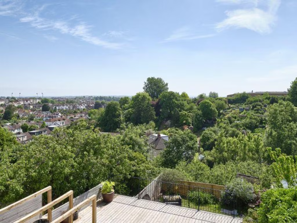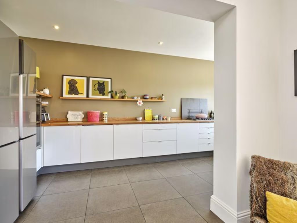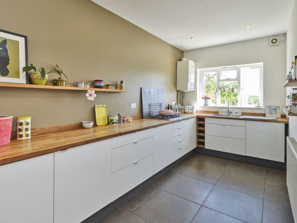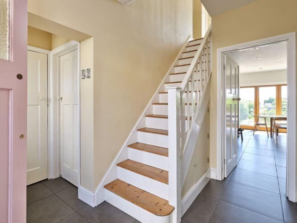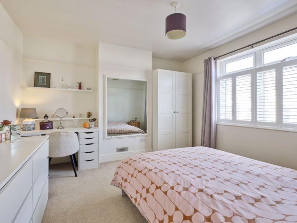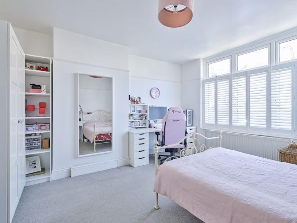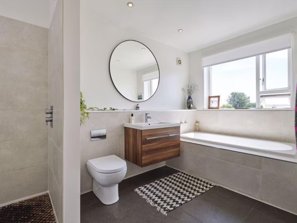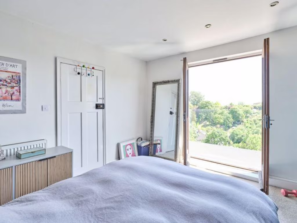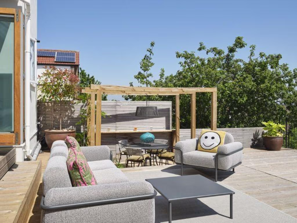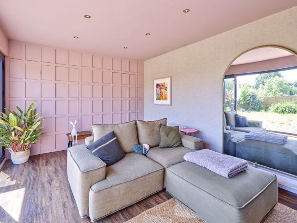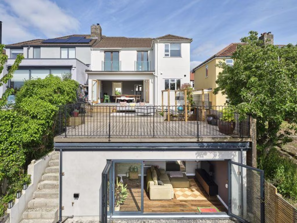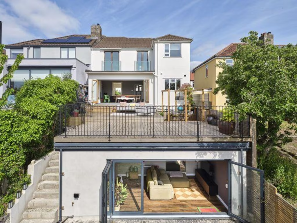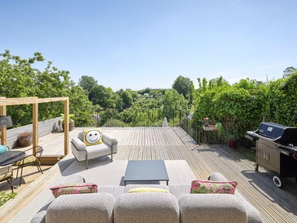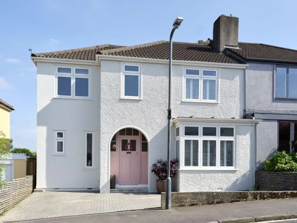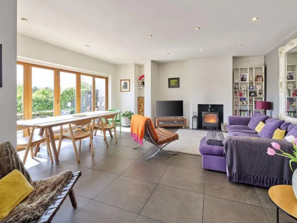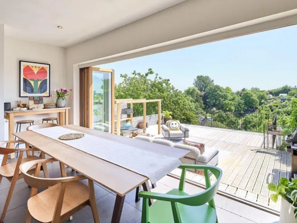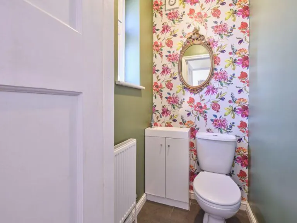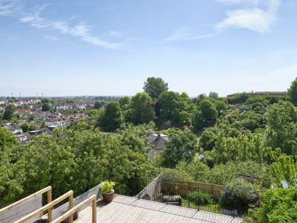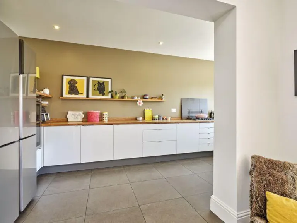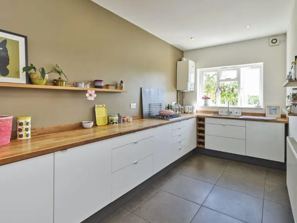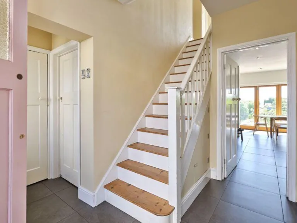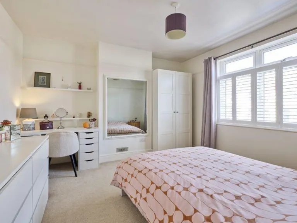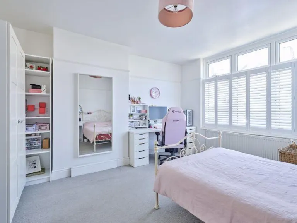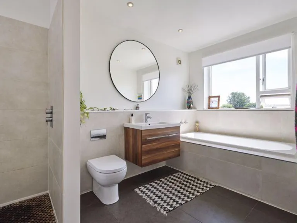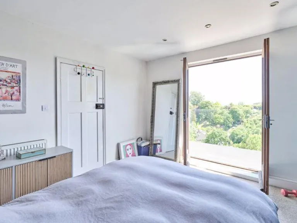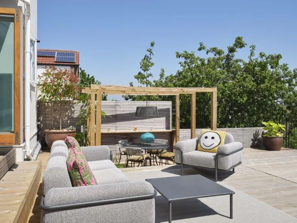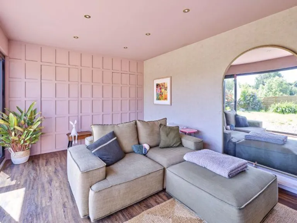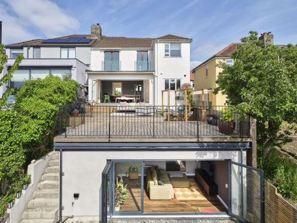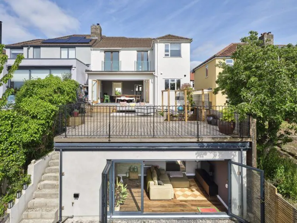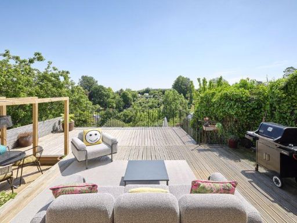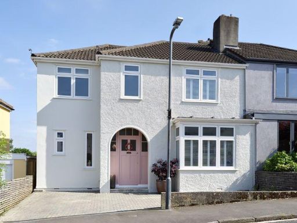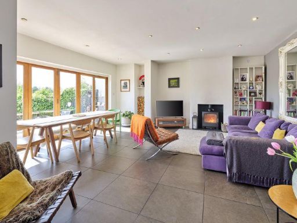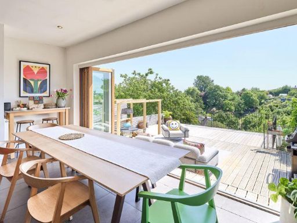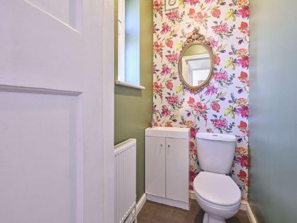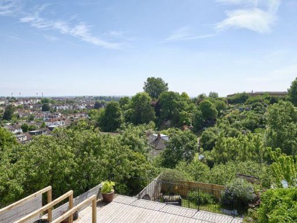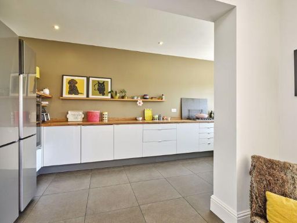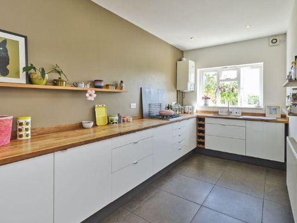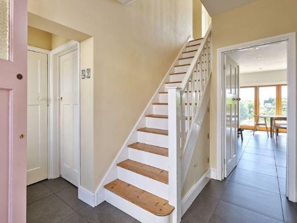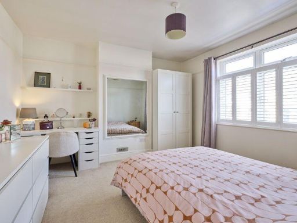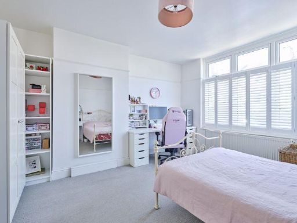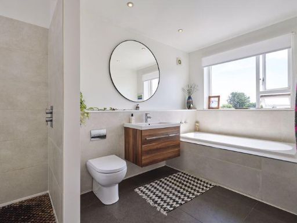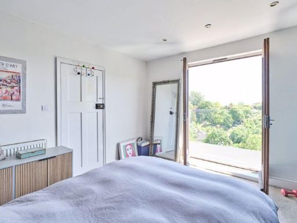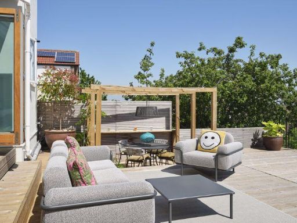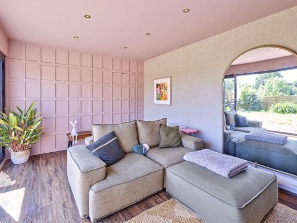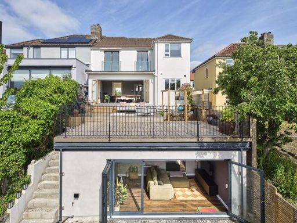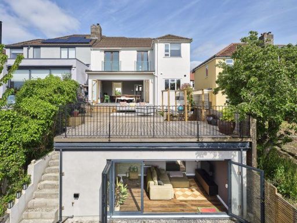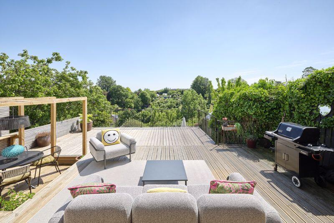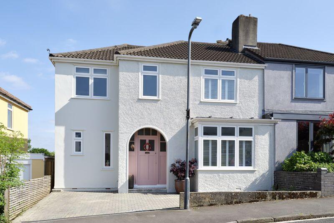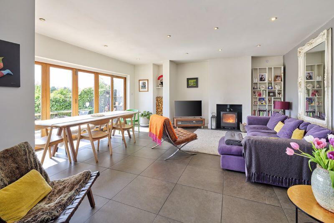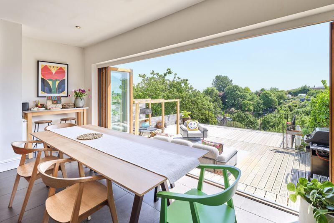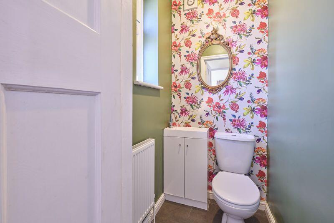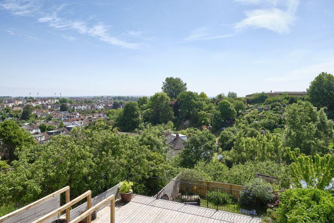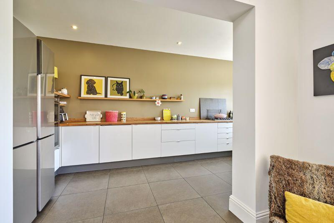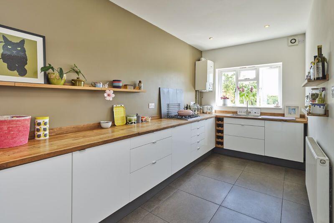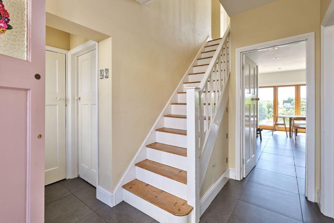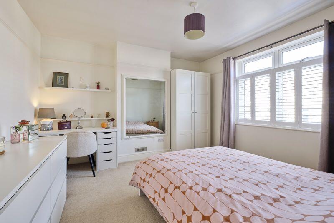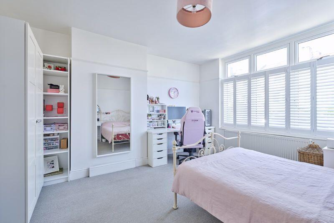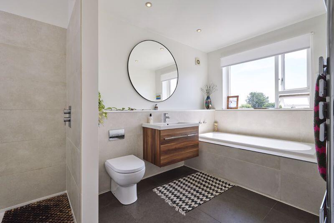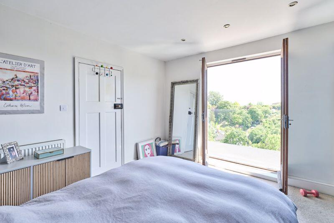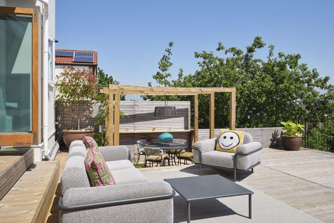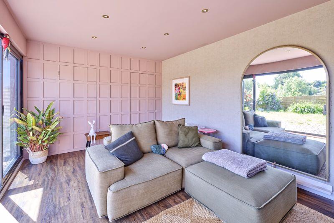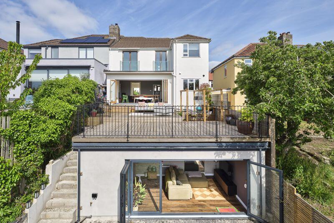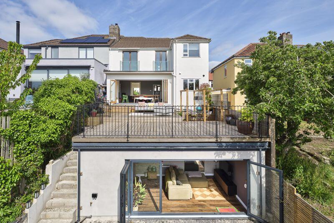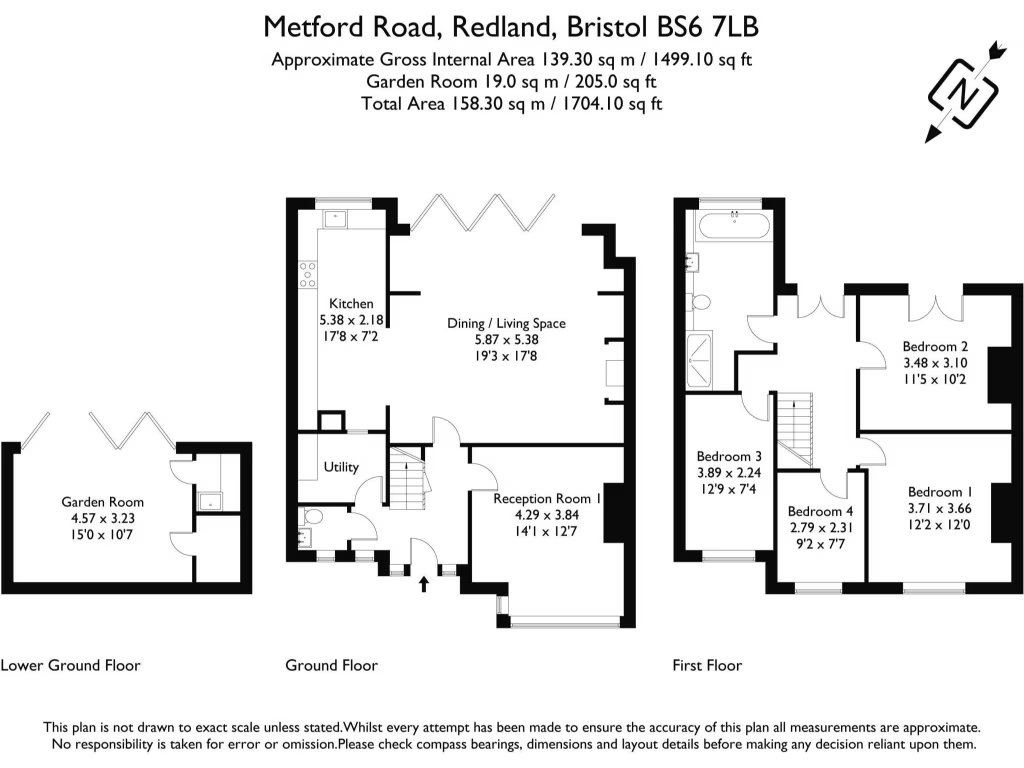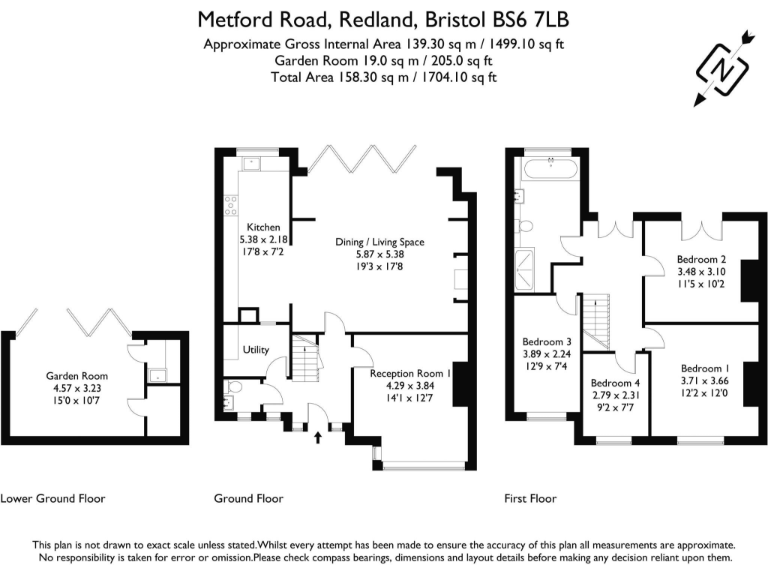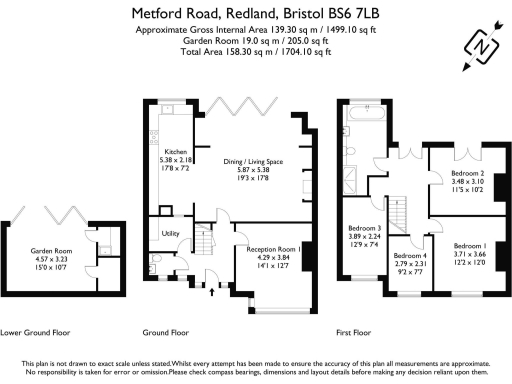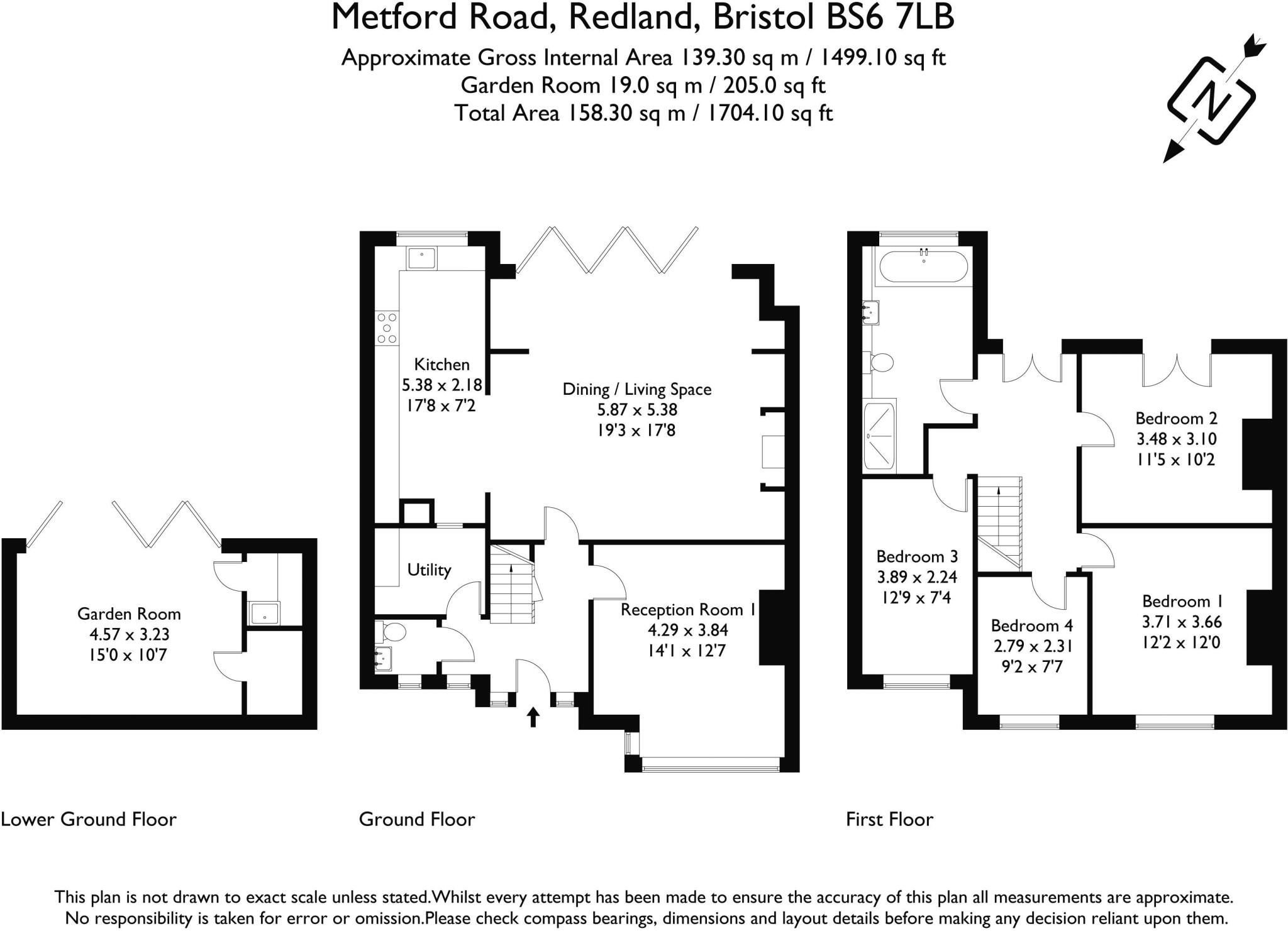Summary - 57 METFORD ROAD BRISTOL BS6 7LB
4 bed 1 bath Semi-Detached
Extended 1930s semi with south garden, studio and excellent school access.
South-facing two-tier landscaped rear garden with far-reaching views
Open-plan kitchen/living/dining room for family living and entertaining
Separate garden room/studio (15ft x 10ft) with kitchenette and bifolds
Driveway parking for two cars; brick-paved
Only one bathroom for four bedrooms (family bathroom shared)
Solid brick 1930s construction; likely no cavity insulation (assumed)
Double glazing installed during/after 2002; mains gas central heating
Extremely short walk to Westbury Park and Redland Green schools (350m)
Set on a sought-after road in Redland, this extended 1930s semi-detached home is arranged over two floors and designed for family living. The heart of the house is a large open-plan kitchen/living/dining room that opens onto a south-facing two-tier landscaped garden, bringing generous light and long summer evenings to the rear. A separate garden room/studio (approx. 15ft x 10ft) with bifold doors and a kitchenette adds flexible space for working, play or hobbies.
Practical features include off-street parking for two cars, double glazing installed post-2002 and fast broadband — all useful for modern family life. The property sits within 350m of both Westbury Park Primary and Redland Green Secondary, making the location particularly strong for families wanting short school runs and access to nearby parks and local shops.
Buyers should note this is a 1930s solid-brick house (assumed no cavity insulation) with a single family bathroom and typical maintenance considerations for its age. The layout is versatile and ready to be tailored: owners can move in and enjoy the garden and garden room immediately or invest modestly to improve insulation and update bathrooms and services where desired.
Overall this is a practical, well-located family home that combines period character, a sun-facing landscaped garden and useful outbuilding space — ideal for families prioritising schools, outdoor space and flexible accommodation.
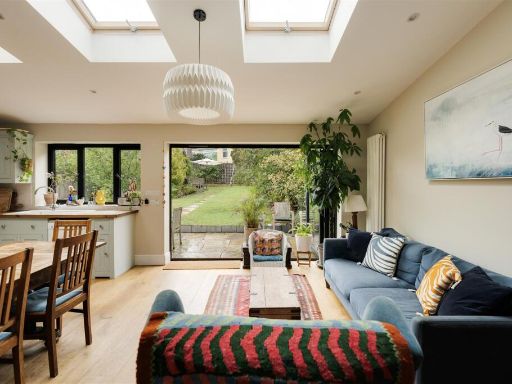 4 bedroom semi-detached house for sale in Birchall Road, Bristol, BS6 — £925,000 • 4 bed • 2 bath • 1709 ft²
4 bedroom semi-detached house for sale in Birchall Road, Bristol, BS6 — £925,000 • 4 bed • 2 bath • 1709 ft²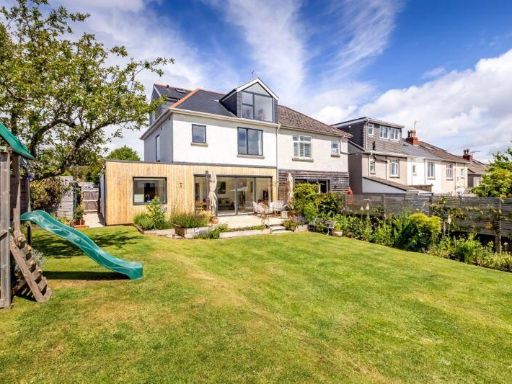 4 bedroom semi-detached house for sale in Branksome Road | Redland, BS6 — £1,000,000 • 4 bed • 2 bath • 1692 ft²
4 bedroom semi-detached house for sale in Branksome Road | Redland, BS6 — £1,000,000 • 4 bed • 2 bath • 1692 ft²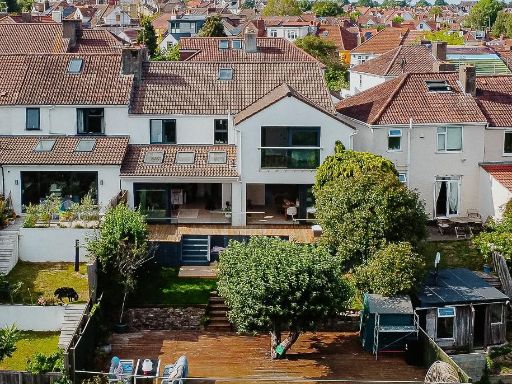 5 bedroom house for sale in Metford Road, Redland, Bristol, BS6 — £1,100,000 • 5 bed • 3 bath • 2000 ft²
5 bedroom house for sale in Metford Road, Redland, Bristol, BS6 — £1,100,000 • 5 bed • 3 bath • 2000 ft²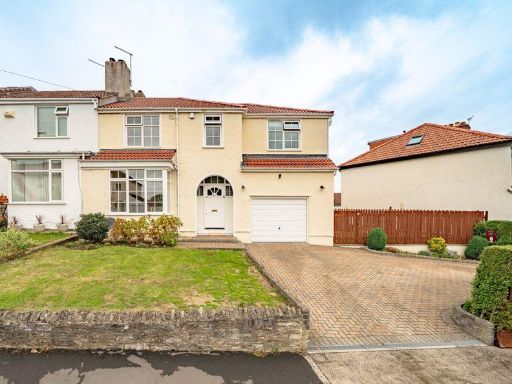 4 bedroom terraced house for sale in Metford Road | Redland, BS6 — £875,000 • 4 bed • 3 bath • 1561 ft²
4 bedroom terraced house for sale in Metford Road | Redland, BS6 — £875,000 • 4 bed • 3 bath • 1561 ft²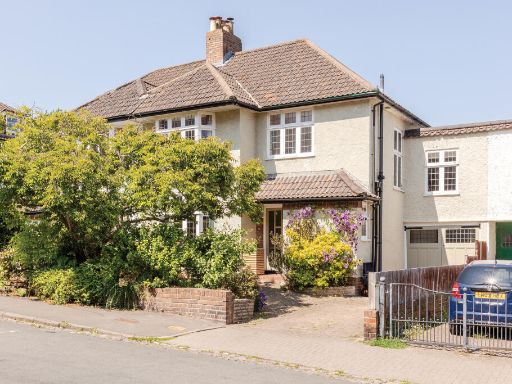 4 bedroom semi-detached house for sale in Redland Court Road, Redland, Bristol, BS6 — £1,250,000 • 4 bed • 1 bath • 1813 ft²
4 bedroom semi-detached house for sale in Redland Court Road, Redland, Bristol, BS6 — £1,250,000 • 4 bed • 1 bath • 1813 ft²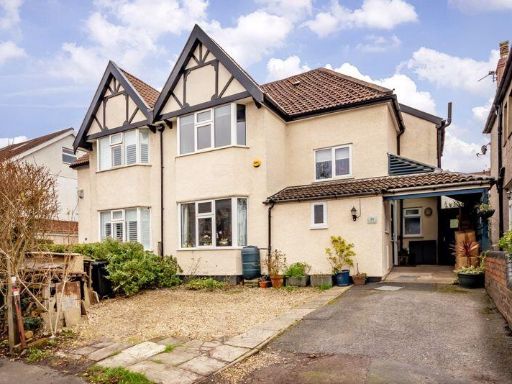 4 bedroom semi-detached house for sale in Linden Road | Westbury Park, BS6 — £795,000 • 4 bed • 2 bath • 1351 ft²
4 bedroom semi-detached house for sale in Linden Road | Westbury Park, BS6 — £795,000 • 4 bed • 2 bath • 1351 ft²