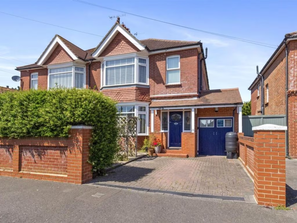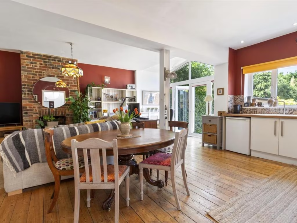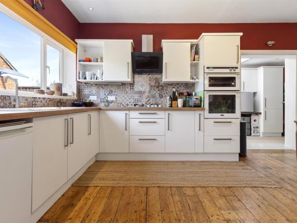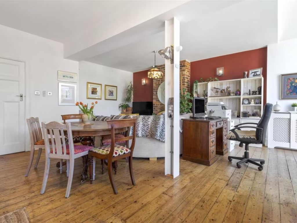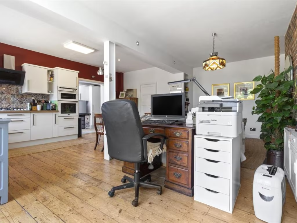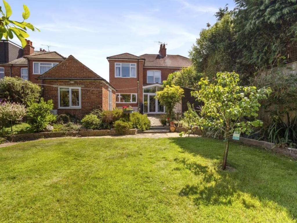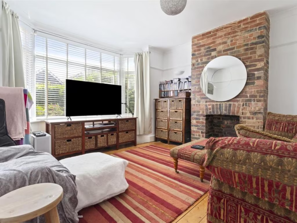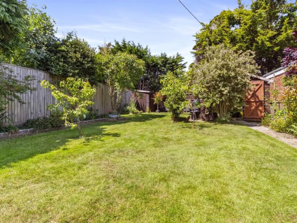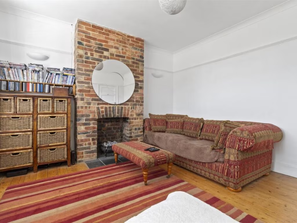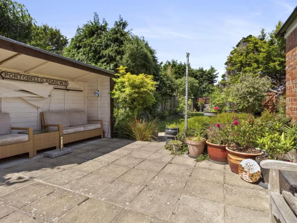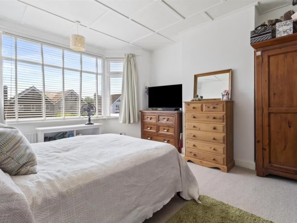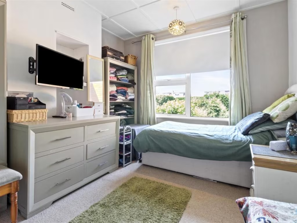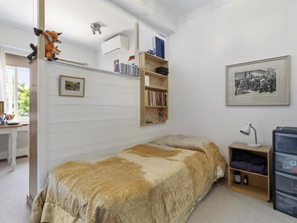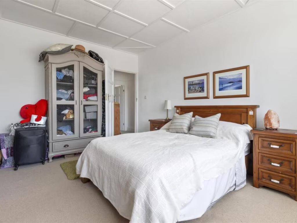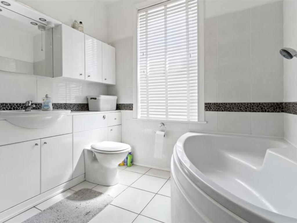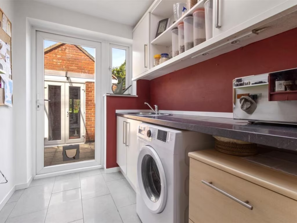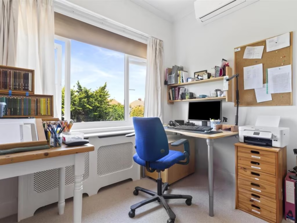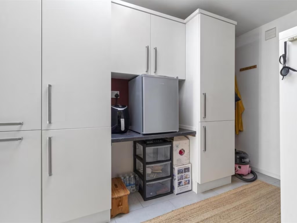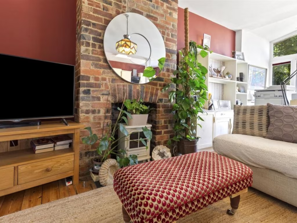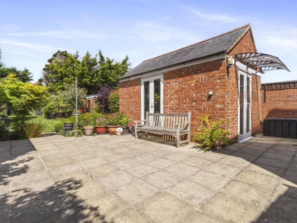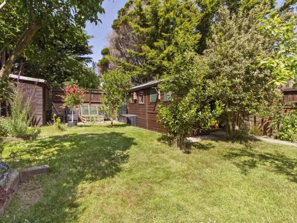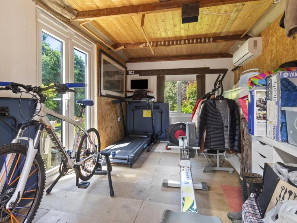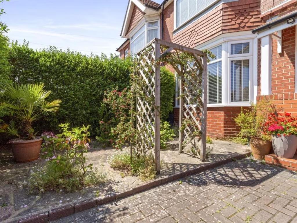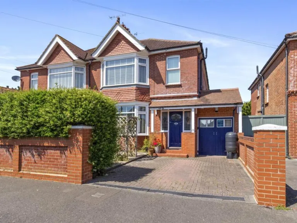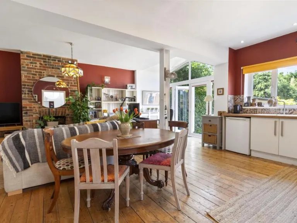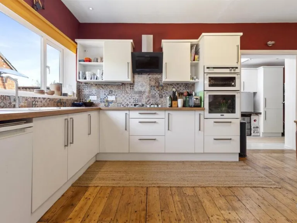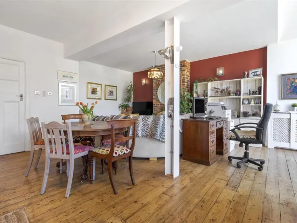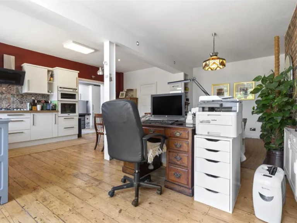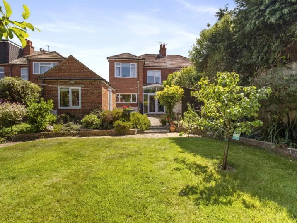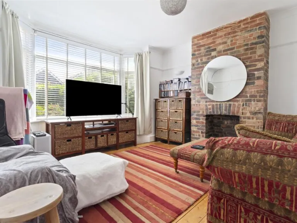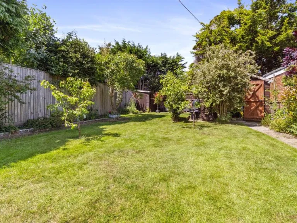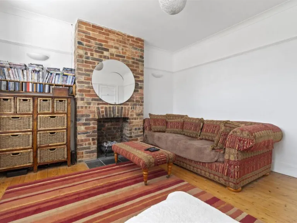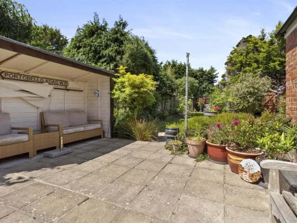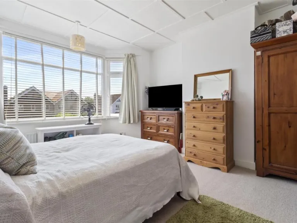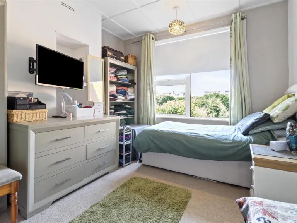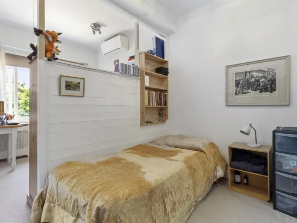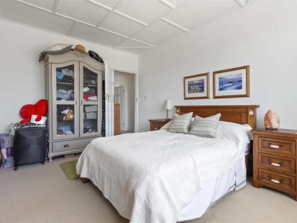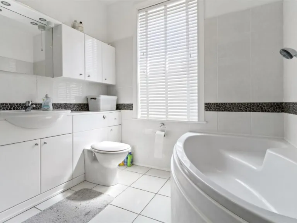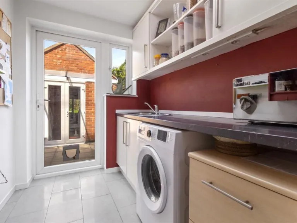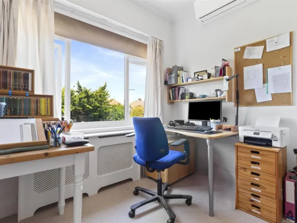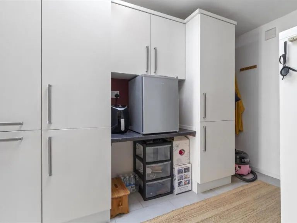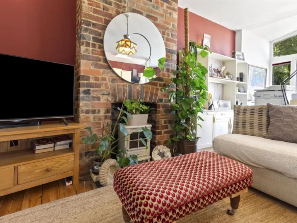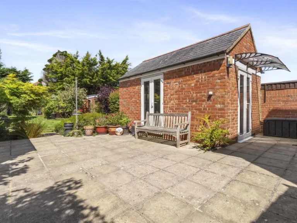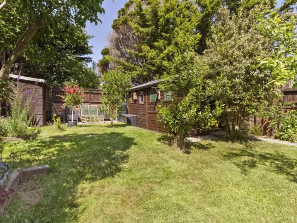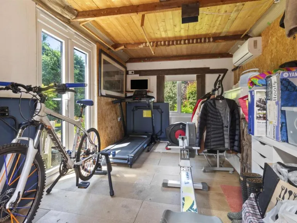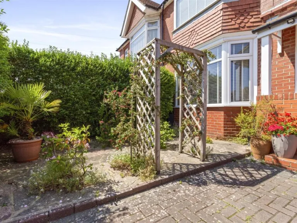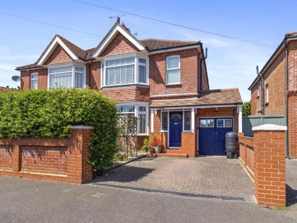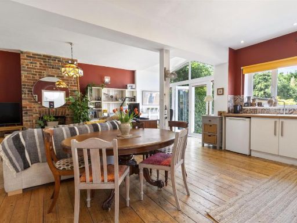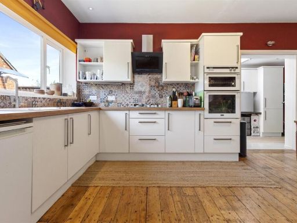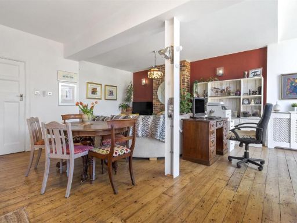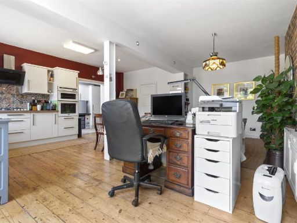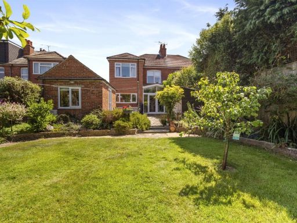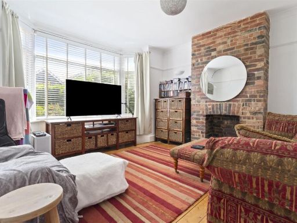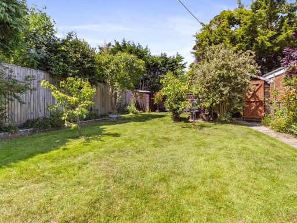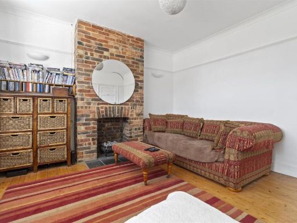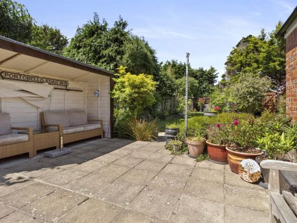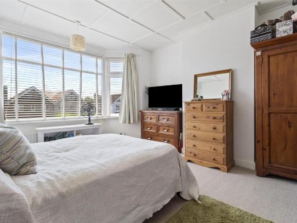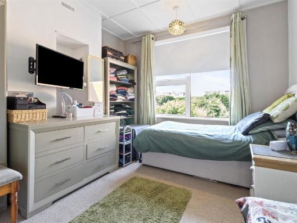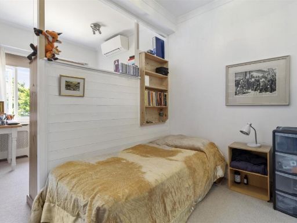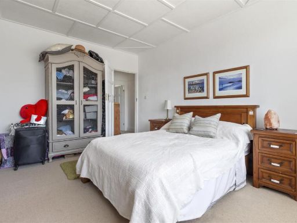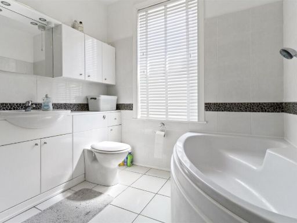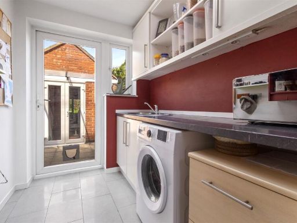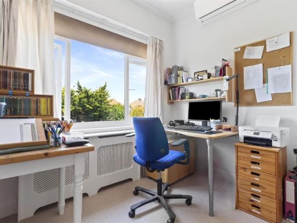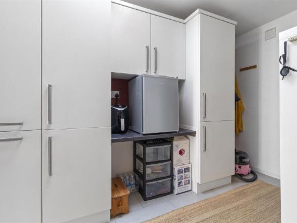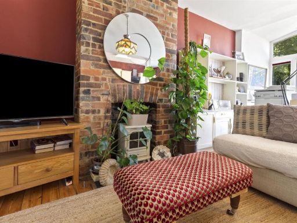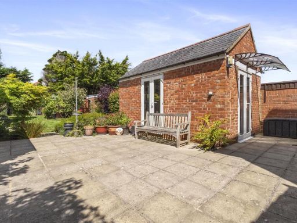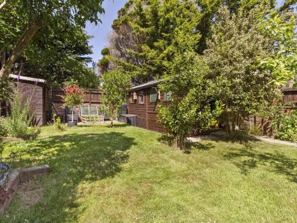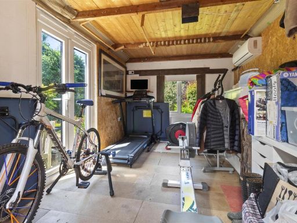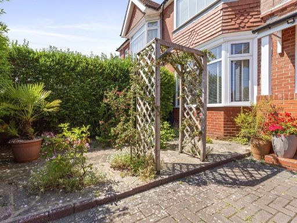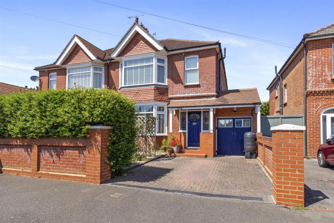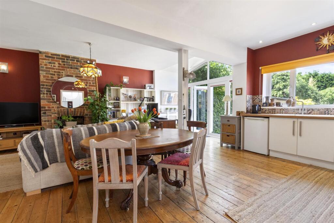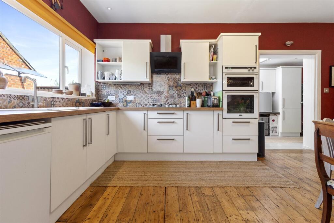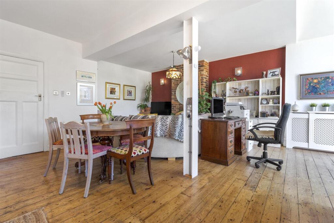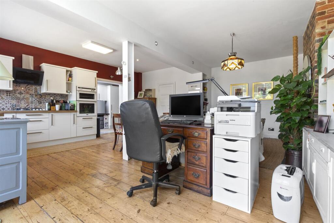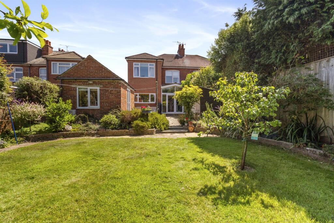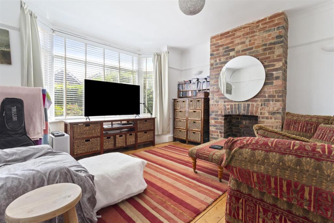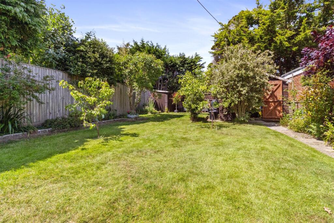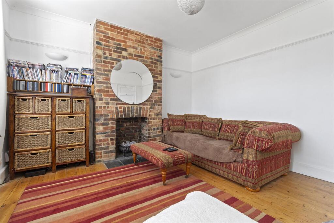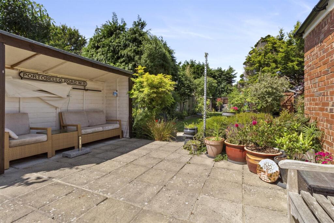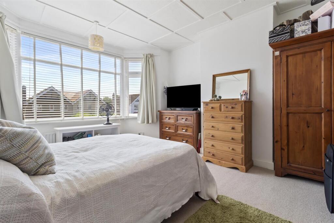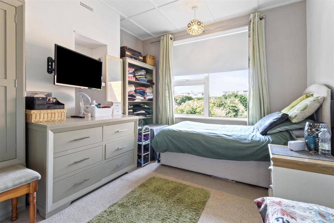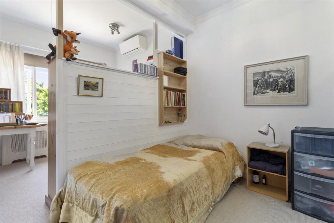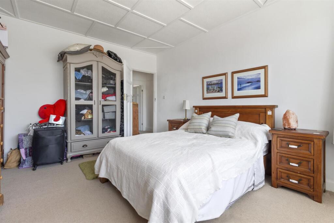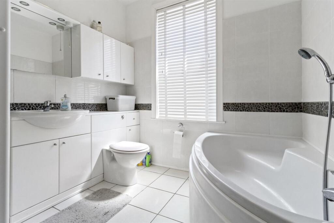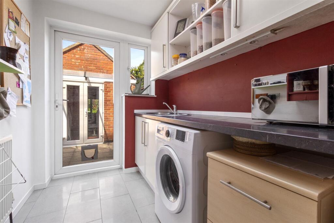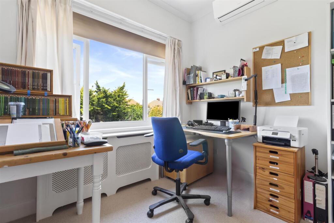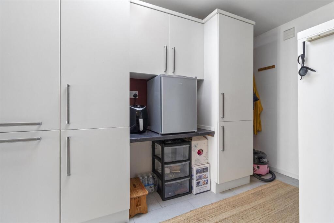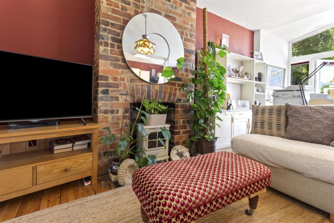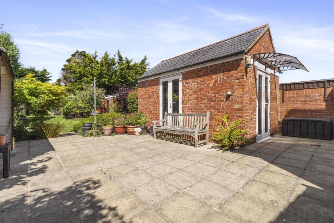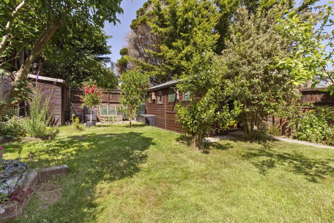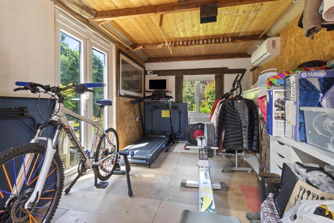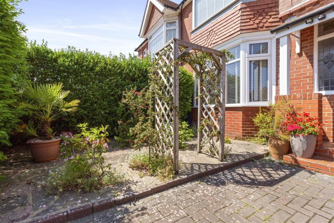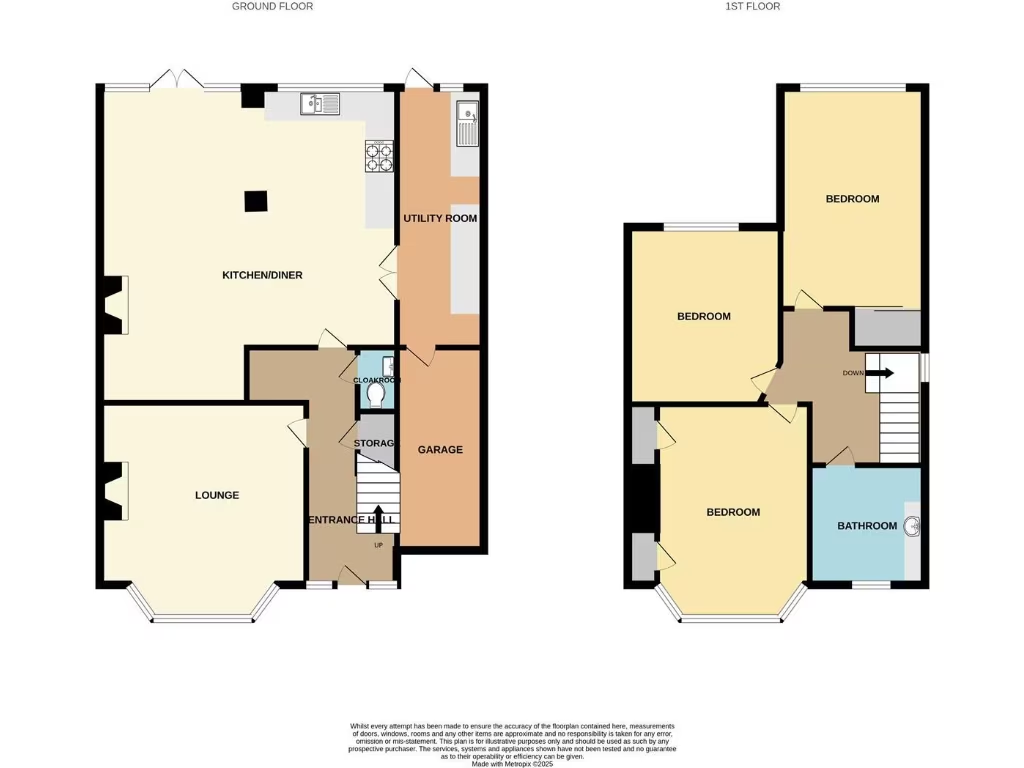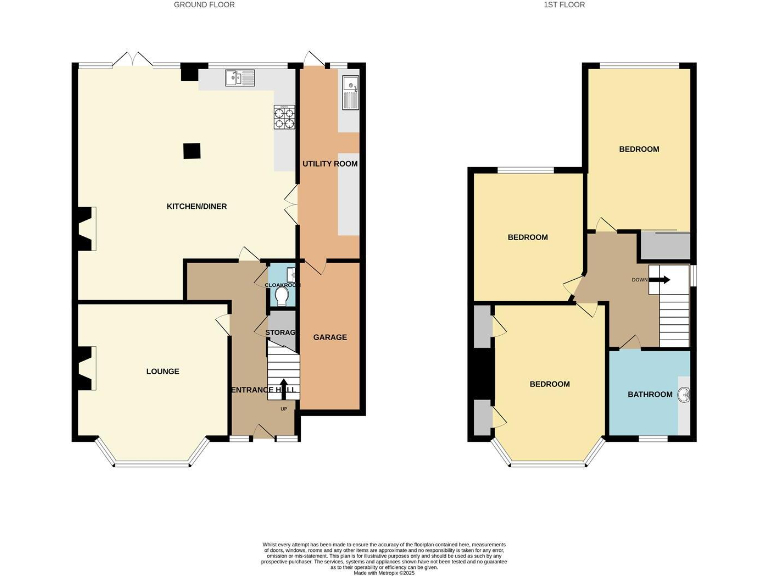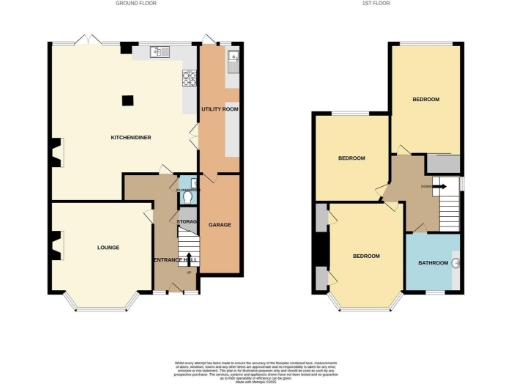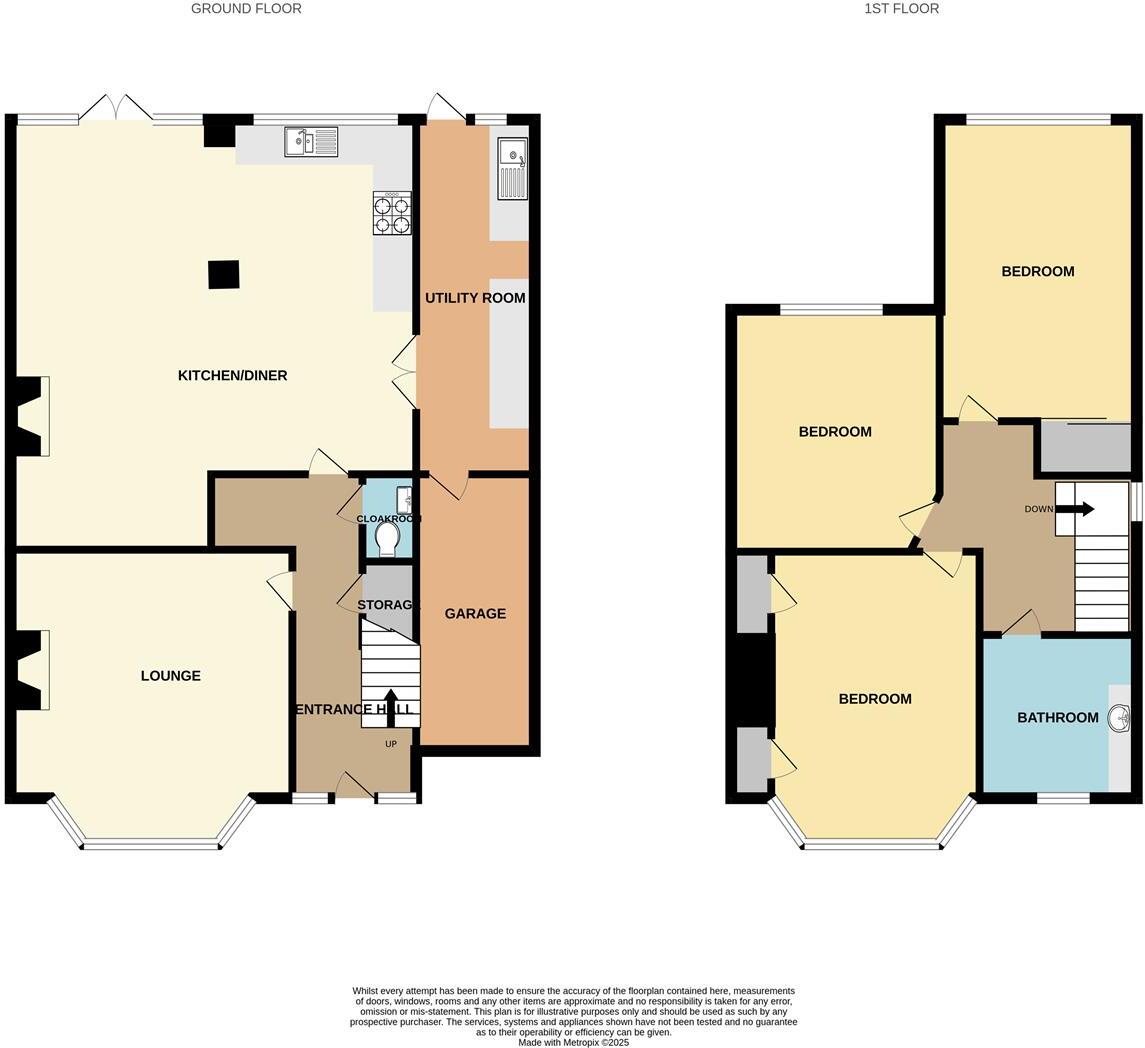Summary - 30 SHERMANBURY ROAD WORTHING BN14 7HR
3 bed 1 bath Semi-Detached
Large extended three-bed home with feature garden and garage in a sought-after Worthing location.
Well-extended 1930s semi-detached family home
This extended 1930s semi-detached house offers substantial family living in a favoured Worthing suburb. The ground floor centres on a double-aspect open-plan kitchen/dining/living space with a partially vaulted ceiling and French doors opening onto a deep, well-planted rear garden — ideal for family life and outdoor play. A large utility room with integral access to the garage adds practical everyday convenience.
Upstairs provides three double bedrooms and a modern family bathroom. Bedroom three is currently split into two smaller rooms with a removable dividing wall, giving flexibility for a nursery, home study or reverting to a single larger bedroom. Loft access is available via a pulldown ladder for generous storage although it is not described as a converted room.
Exterior strengths include off-street parking to the front, a driveway and garage, plus a garden room/home gym with power, lighting and an air-conditioning unit for year-round use. Period features such as a bay-fronted lounge with stained glass and a focal fireplace combine with double glazing and gas central heating for a balance of character and comfort.
Considerations: there is a single family bathroom for three bedrooms, and the loft is accessed by a pulldown ladder rather than fixed stairs, which will limit easy conversion without alteration. Internal viewing is recommended to appreciate the scale and layout fully.
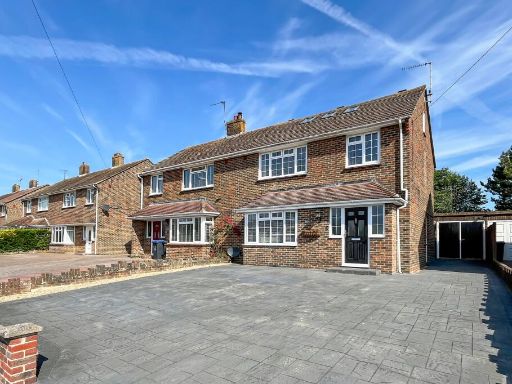 4 bedroom semi-detached house for sale in Terringes Avenue, Worthing, West Sussex, BN13 — £475,000 • 4 bed • 2 bath • 1592 ft²
4 bedroom semi-detached house for sale in Terringes Avenue, Worthing, West Sussex, BN13 — £475,000 • 4 bed • 2 bath • 1592 ft²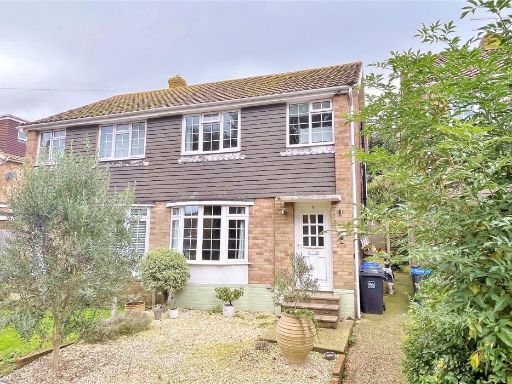 3 bedroom semi-detached house for sale in Cotswold Close, Worthing, West Sussex, BN13 — £385,000 • 3 bed • 1 bath • 926 ft²
3 bedroom semi-detached house for sale in Cotswold Close, Worthing, West Sussex, BN13 — £385,000 • 3 bed • 1 bath • 926 ft² 5 bedroom semi-detached house for sale in Shermanbury Road, Worthing, BN14 7HR, BN14 — £750,000 • 5 bed • 3 bath • 2400 ft²
5 bedroom semi-detached house for sale in Shermanbury Road, Worthing, BN14 7HR, BN14 — £750,000 • 5 bed • 3 bath • 2400 ft²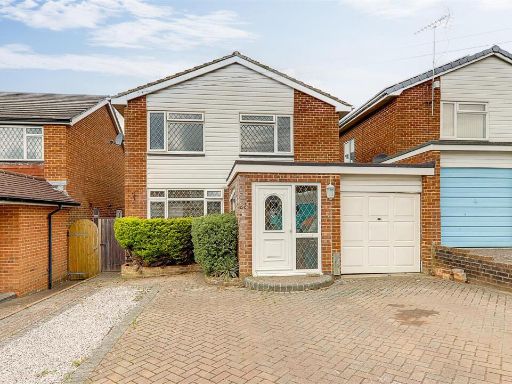 3 bedroom detached house for sale in Colne Close, Worthing, BN13 — £430,000 • 3 bed • 1 bath • 1313 ft²
3 bedroom detached house for sale in Colne Close, Worthing, BN13 — £430,000 • 3 bed • 1 bath • 1313 ft²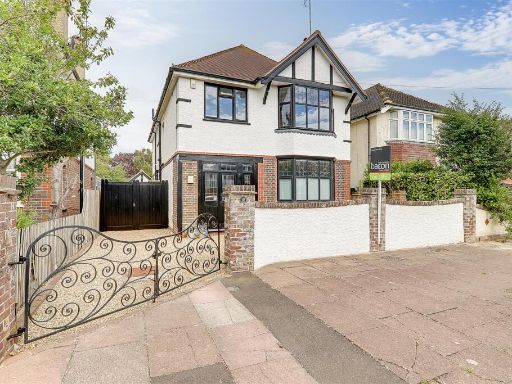 4 bedroom detached house for sale in Sandwich Road, Worthing, BN11 — £825,000 • 4 bed • 2 bath • 1239 ft²
4 bedroom detached house for sale in Sandwich Road, Worthing, BN11 — £825,000 • 4 bed • 2 bath • 1239 ft²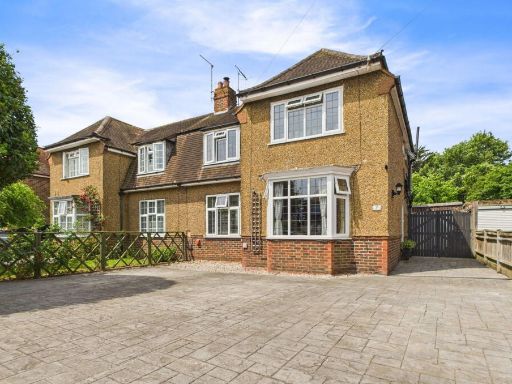 4 bedroom semi-detached house for sale in Offington Drive, Worthing, BN14 9PW, BN14 — £600,000 • 4 bed • 2 bath • 1130 ft²
4 bedroom semi-detached house for sale in Offington Drive, Worthing, BN14 9PW, BN14 — £600,000 • 4 bed • 2 bath • 1130 ft²