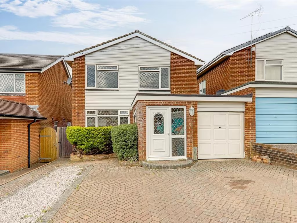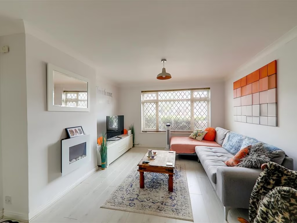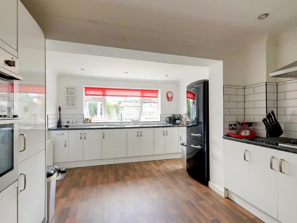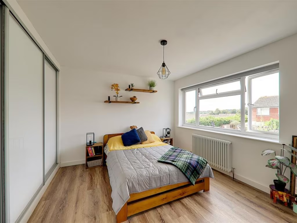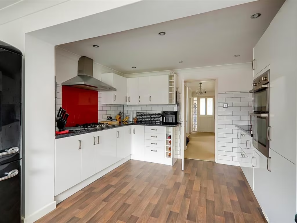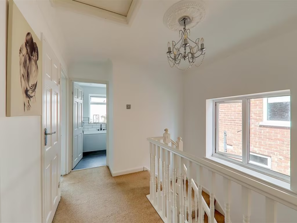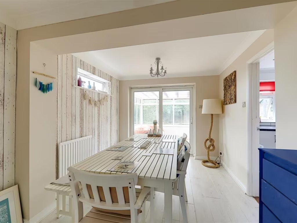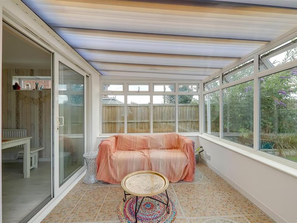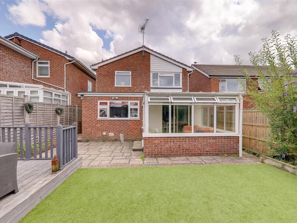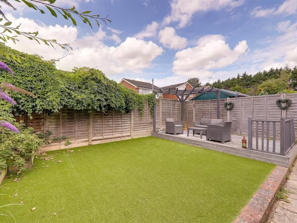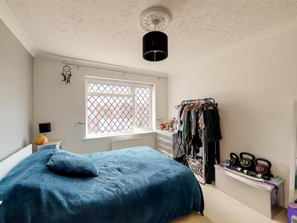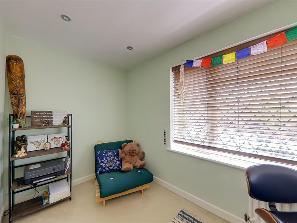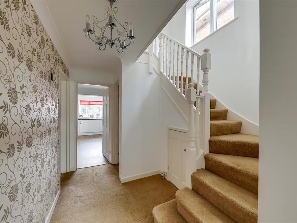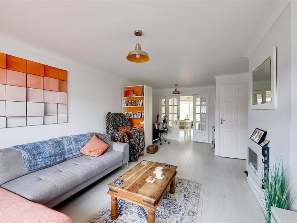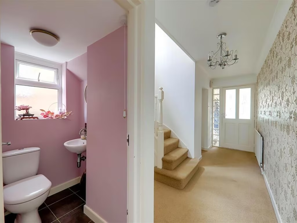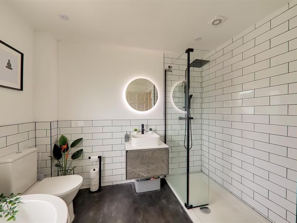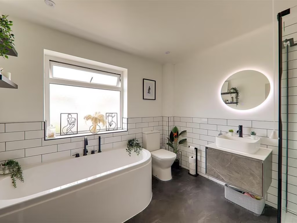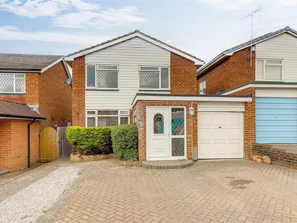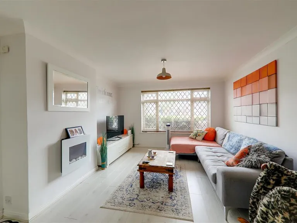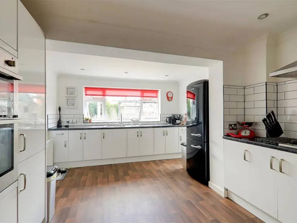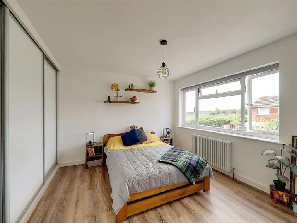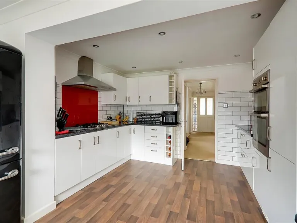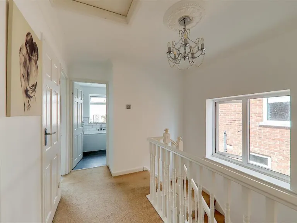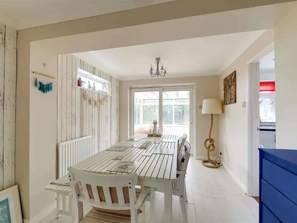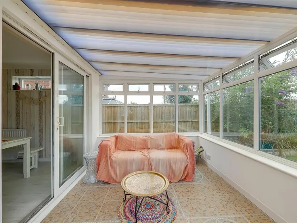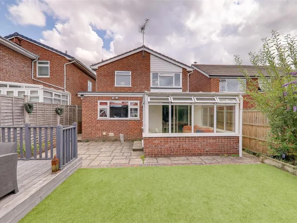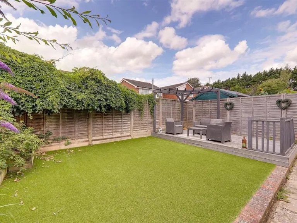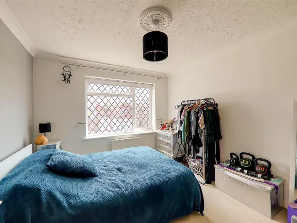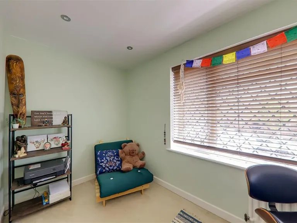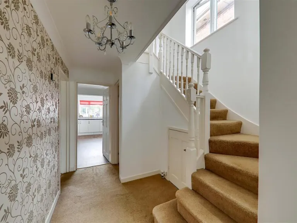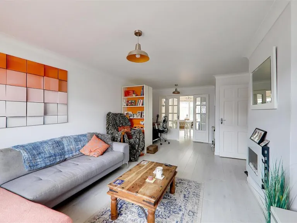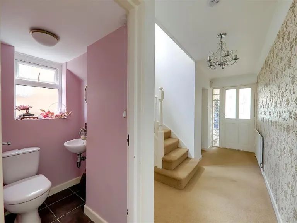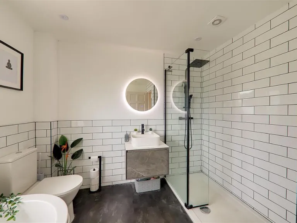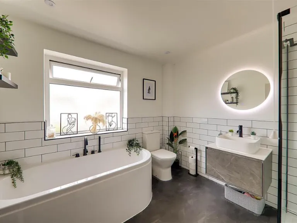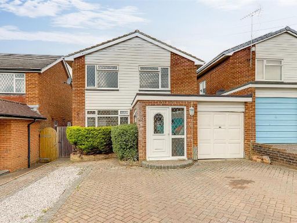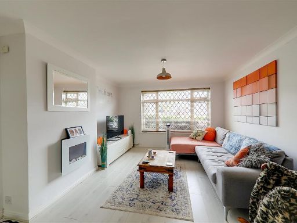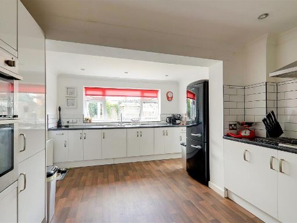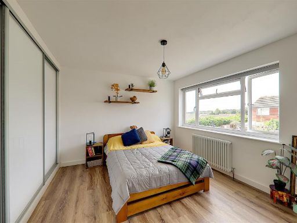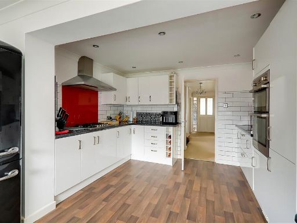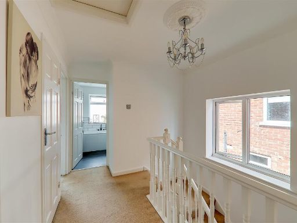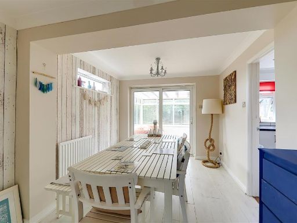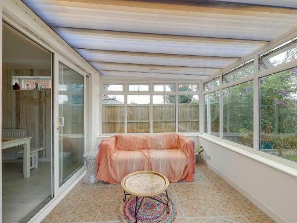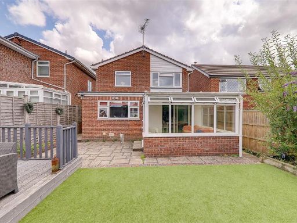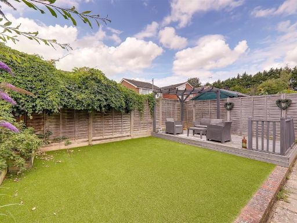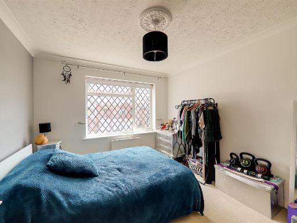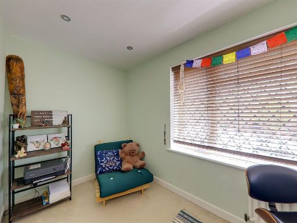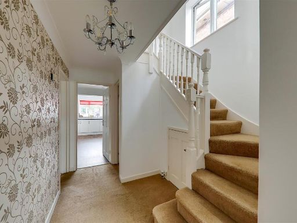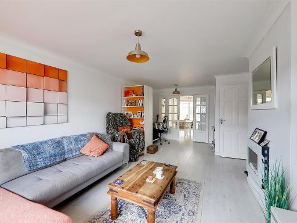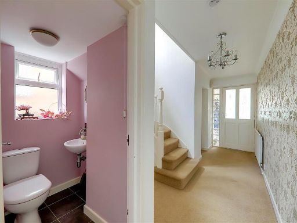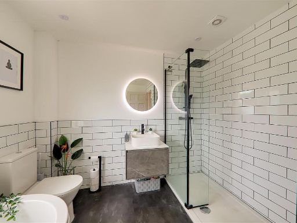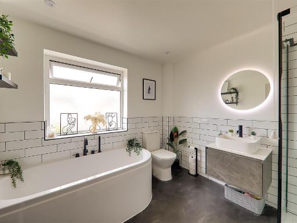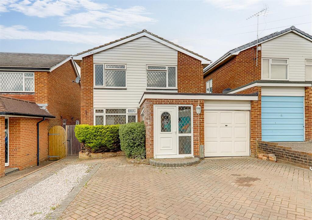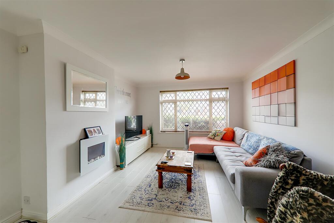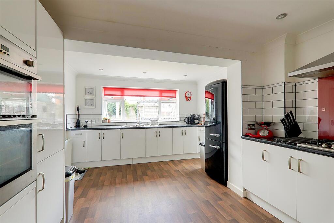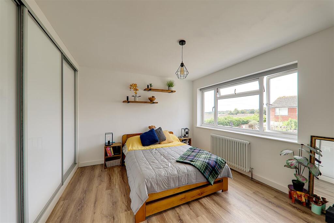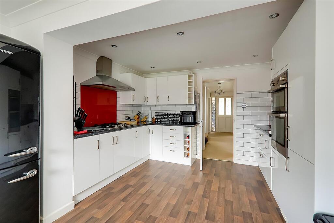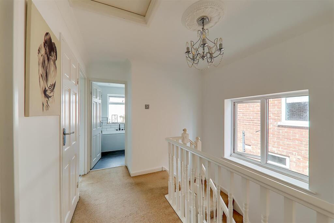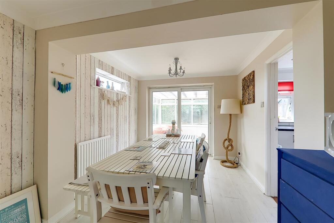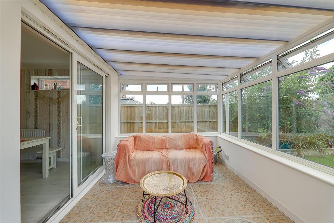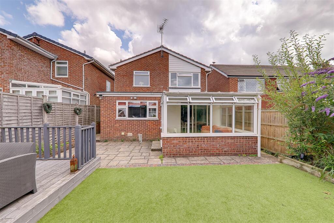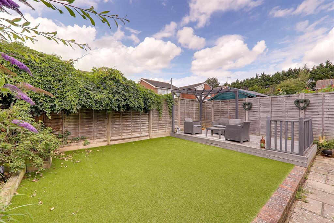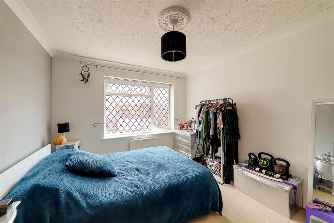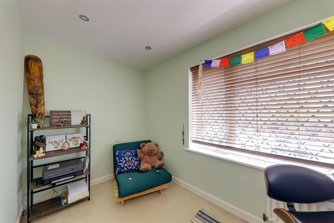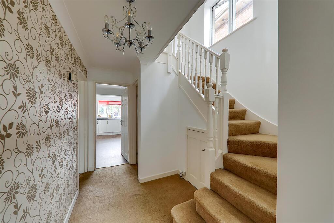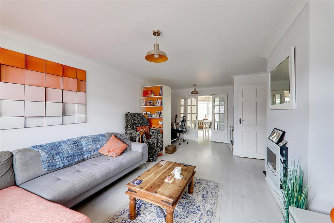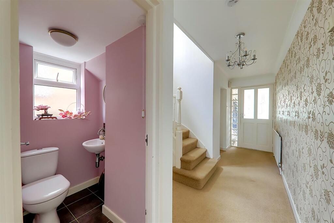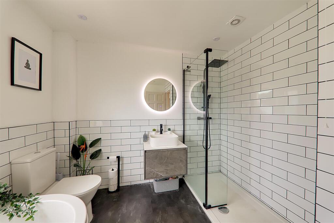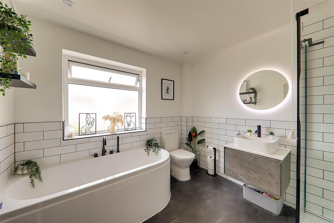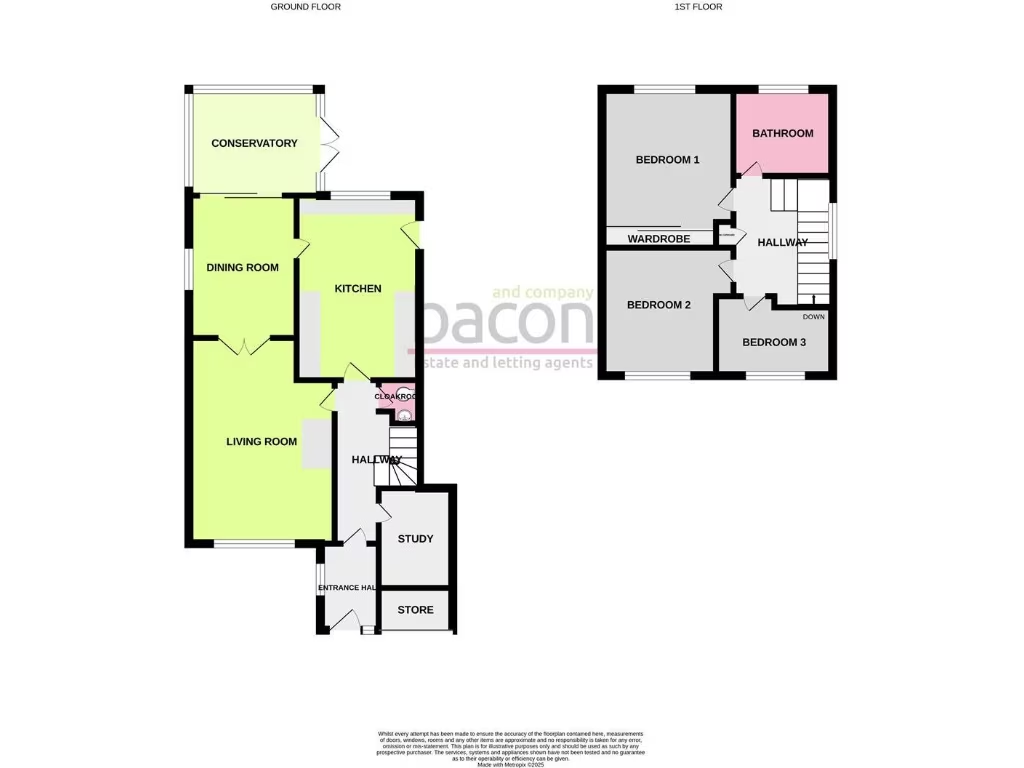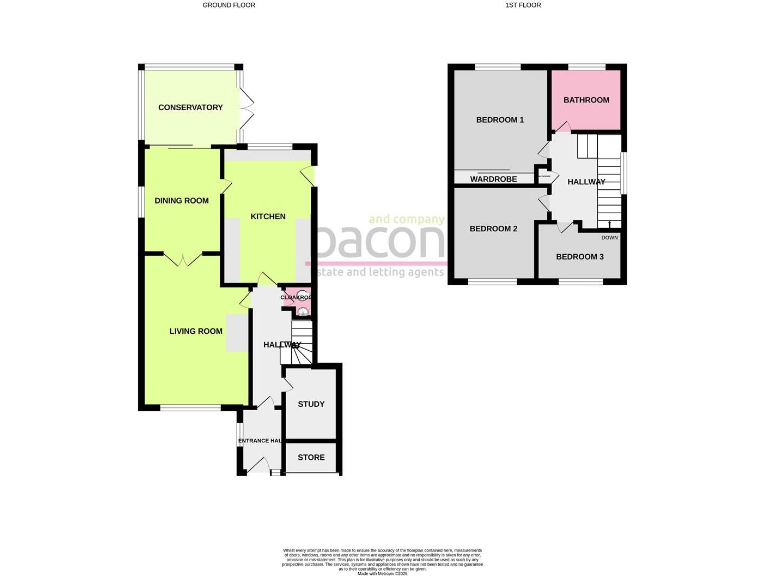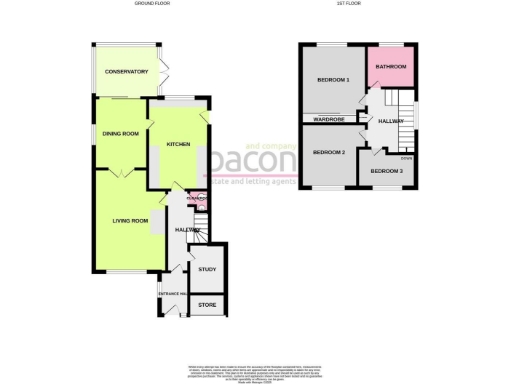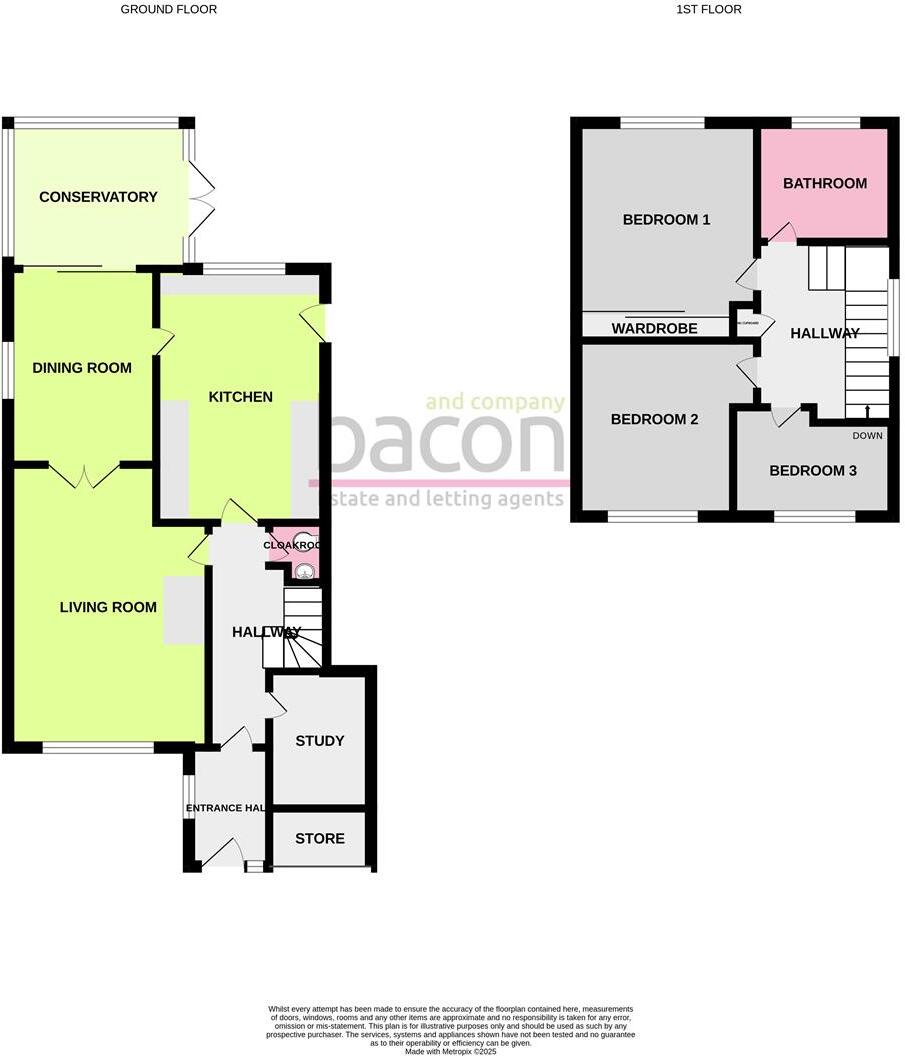Summary - 2 COLNE CLOSE WORTHING BN13 3LP
3 bed 1 bath Detached
Extended three-bedroom detached house with study, west garden and off-street parking—ideal for growing families..
Three double bedrooms with contemporary first-floor bathroom
Extended layout with lounge, dining room and conservatory
Converted garage provides ground-floor study and extra storage
West-facing low-maintenance garden with decking and pergola
Off-street paved driveway parking for multiple vehicles
Double glazing fitted before 2002 (may be less efficient)
Council tax band above average for the area
Property built 1976–82 — may benefit from modernisation
This extended three-bedroom detached house in a comfortable Worthing suburb suits a growing family seeking versatile living space and off-street parking. The ground floor flows from a generous front lounge to a separate dining room and conservatory, giving flexible living and entertaining areas. A converted garage now provides a useful ground-floor study and extra storage.
The kitchen is fitted with white gloss units, integrated oven and five-ring gas hob; the contemporary first-floor bathroom has both a full-length bath and a walk-in shower. The west-facing rear garden is low-maintenance with artificial lawn, raised decking and a pergola—good for afternoon sun and easy upkeep. Off-street parking on a paved driveway serves the house well.
Practical points to note: the property dates from the late 1970s/early 1980s so some buyers may wish to update elements to modern standards. Double glazing was installed before 2002 and the integral garage has been converted, so secure, internal garage storage is no longer available. Council tax is above average. Overall, the house offers roomy family accommodation, good local schools, fast broadband and very low local crime, making it a solid choice for family buyers wanting space and convenience.
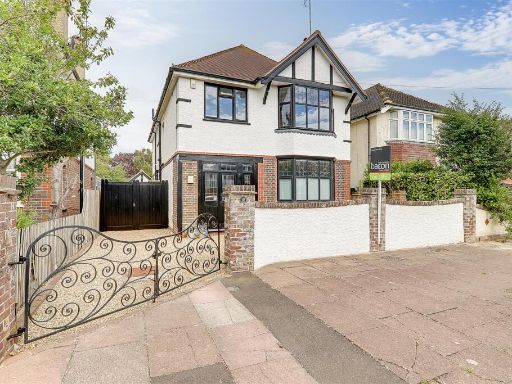 4 bedroom detached house for sale in Sandwich Road, Worthing, BN11 — £825,000 • 4 bed • 2 bath • 1239 ft²
4 bedroom detached house for sale in Sandwich Road, Worthing, BN11 — £825,000 • 4 bed • 2 bath • 1239 ft² 3 bedroom detached house for sale in Fifth Avenue, Charmandean, Worthing, BN14 — £850,000 • 3 bed • 1 bath • 1637 ft²
3 bedroom detached house for sale in Fifth Avenue, Charmandean, Worthing, BN14 — £850,000 • 3 bed • 1 bath • 1637 ft²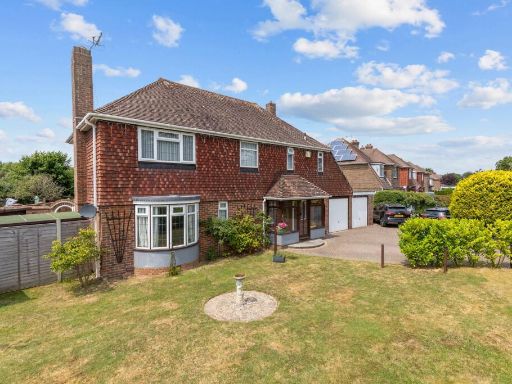 3 bedroom detached house for sale in The Boulevard, Worthing, BN13 — £650,000 • 3 bed • 1 bath • 2246 ft²
3 bedroom detached house for sale in The Boulevard, Worthing, BN13 — £650,000 • 3 bed • 1 bath • 2246 ft²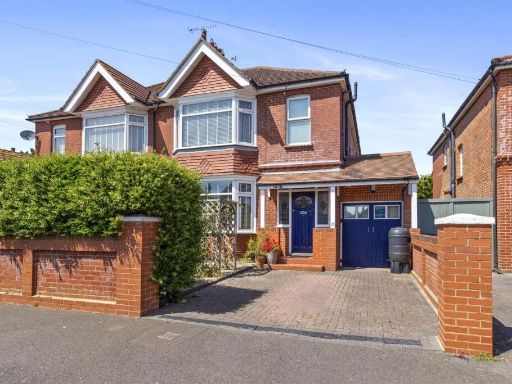 3 bedroom semi-detached house for sale in Shermanbury Road, Worthing, BN14 — £650,000 • 3 bed • 1 bath • 1443 ft²
3 bedroom semi-detached house for sale in Shermanbury Road, Worthing, BN14 — £650,000 • 3 bed • 1 bath • 1443 ft²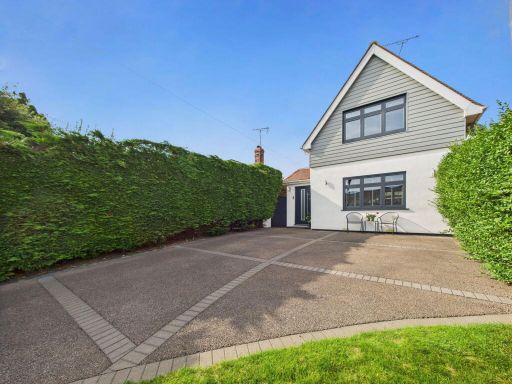 3 bedroom detached house for sale in Seldens Way, Worthing BN13 2DL, BN13 — £600,000 • 3 bed • 2 bath • 1528 ft²
3 bedroom detached house for sale in Seldens Way, Worthing BN13 2DL, BN13 — £600,000 • 3 bed • 2 bath • 1528 ft²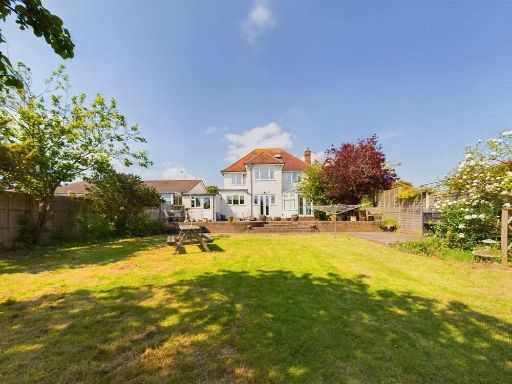 5 bedroom detached house for sale in Arundel Road, Worthing, West Sussex BN13 3ET, BN13 — £700,000 • 5 bed • 1 bath • 2153 ft²
5 bedroom detached house for sale in Arundel Road, Worthing, West Sussex BN13 3ET, BN13 — £700,000 • 5 bed • 1 bath • 2153 ft²