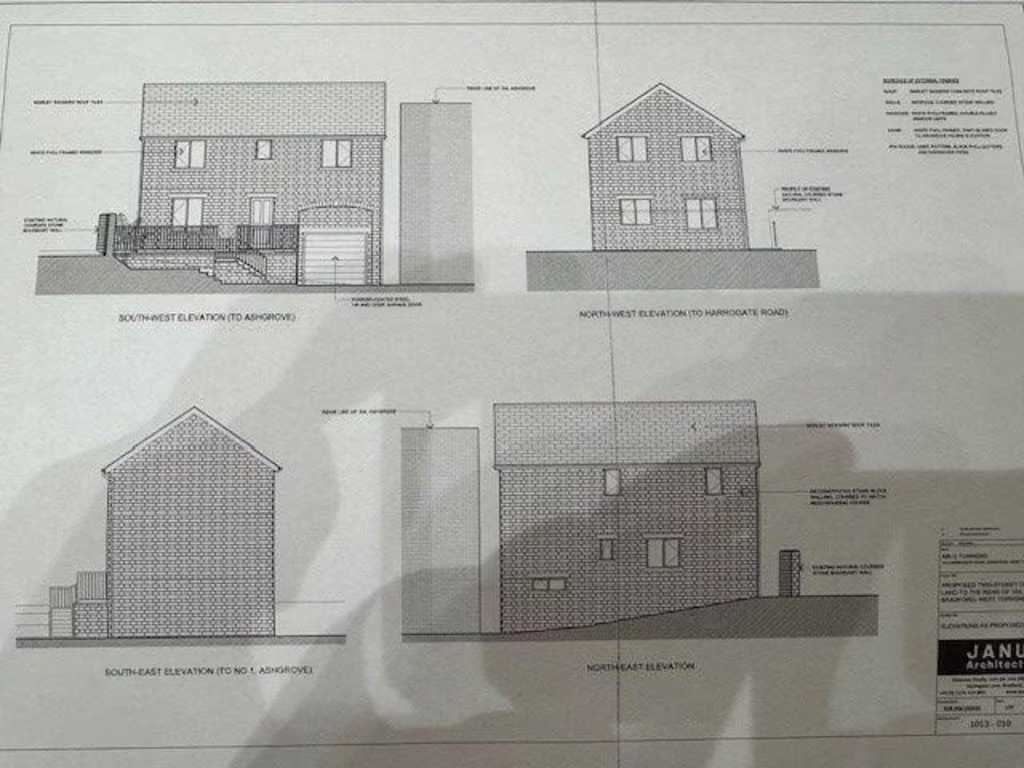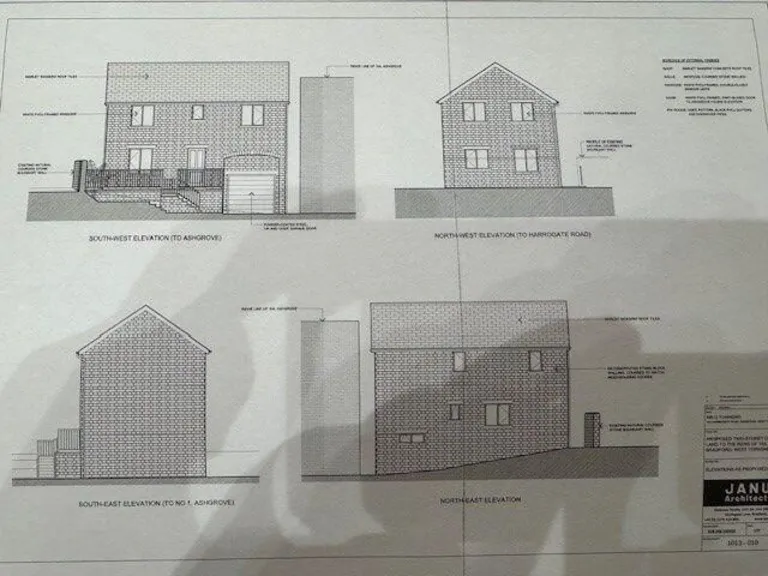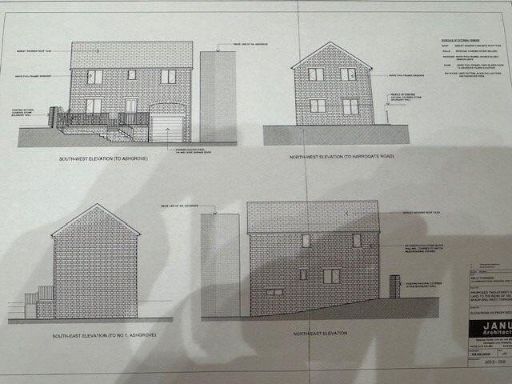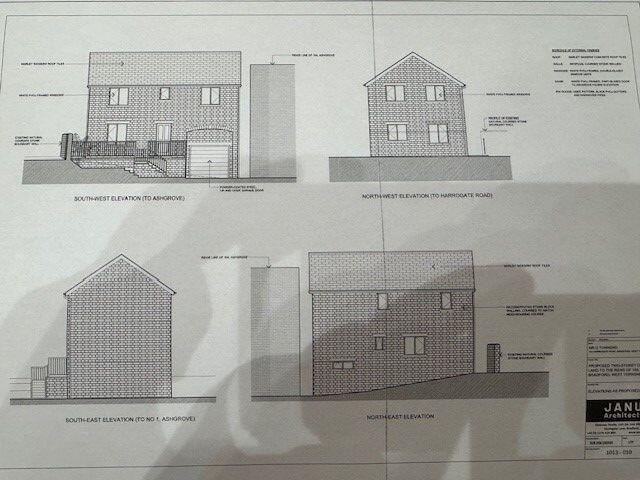Summary - Harrogate Road, Eccleshill, BD2 3EU
1 bed 1 bath Land
Freehold plot with planning consent for a three‑bedroom house — quick development potential.
Planning permission granted (ref. 24/01838/FUL) for a three‑bedroom detached dwelling
Freehold parcel offered at £69,950 — lower entry cost for developers
Small plot size — limited garden/footprint and restricted layout potential
Plot must be developed strictly to the approved August 2024 plans
No flood risk; excellent mobile signal and fast broadband available
Area classed as deprived; crime levels are above average — factor in marketability
Services not tested; buyers should commission utility and ground surveys
Close to schools, bus routes and local amenities for future occupiers
This small freehold parcel on Harrogate Road, Eccleshill, is offered with full planning permission (ref. 24/01838/FUL) for a detached three‑bedroom house. The approved drawings (site plan, elevations and floor plans dated August 2024) are recorded on Bradford Council’s website, allowing a purchaser to progress quickly to construction in accordance with the consented scheme.
The asking price of £69,950 and the ready planning consent make the site a compact, lower‑cost development opportunity for a small builder, developer or investor seeking a one‑off plot in an established residential neighbourhood. Local connections are good: nearby primary and secondary schools, regular bus routes and local amenities sit within walking distance. The plot has no reported flood risk, excellent mobile signal and fast broadband.
Buyers should weigh clear constraints: the plot is small, the wider area is classified as deprived and recorded crime levels are above average. The planning consent must be built strictly to the approved plans; any material changes would require further approval. Services have not been tested and site measurements are for guidance only, so purchasers should commission their own surveys, utilities checks and site investigations before exchange.
Overall this is a straightforward, low‑entry‑cost development plot with consenting in place — suitable for a developer or owner‑builder prepared to work within the approved design and to carry out due diligence on services, ground conditions and local market demand.
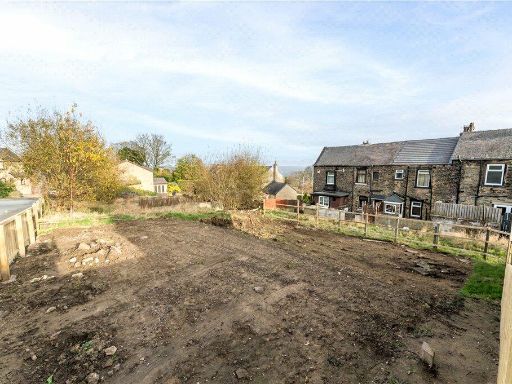 Property for sale in Post Office Road, Bradford, West Yorkshire, BD2 — £170,000 • 1 bed • 1 bath
Property for sale in Post Office Road, Bradford, West Yorkshire, BD2 — £170,000 • 1 bed • 1 bath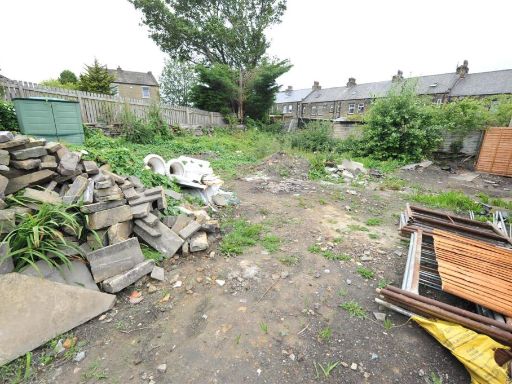 Plot for sale in Leeds Road, Eccleshill, Bradford, BD2 — £75,000 • 1 bed • 1 bath
Plot for sale in Leeds Road, Eccleshill, Bradford, BD2 — £75,000 • 1 bed • 1 bath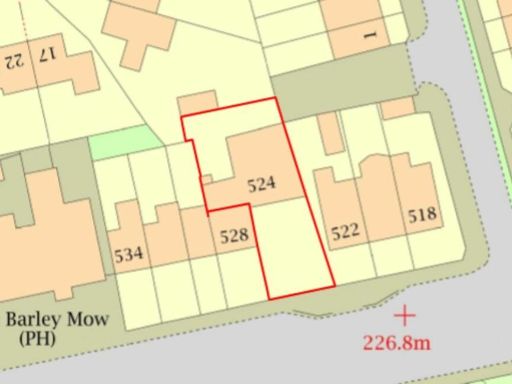 Land for sale in Halifax Road, Bradford, BD6 — £50,000 • 1 bed • 1 bath
Land for sale in Halifax Road, Bradford, BD6 — £50,000 • 1 bed • 1 bath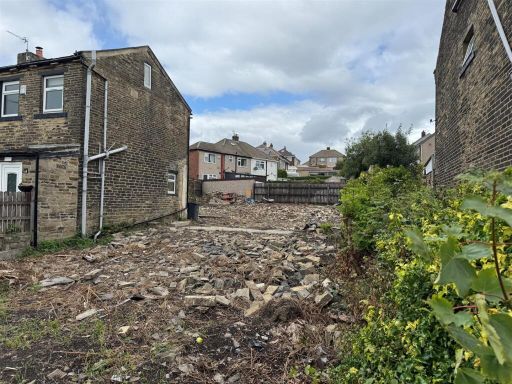 Land for sale in Halifax Road, Bradford, BD6 — £25,000 • 1 bed • 1 bath
Land for sale in Halifax Road, Bradford, BD6 — £25,000 • 1 bed • 1 bath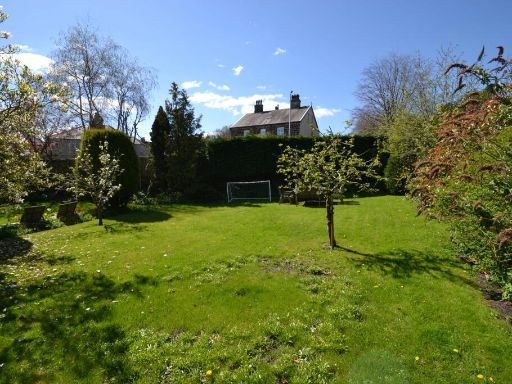 Land for sale in Ellar Carr Road, Thackley,, BD10 — £199,950 • 1 bed • 1 bath • 2500 ft²
Land for sale in Ellar Carr Road, Thackley,, BD10 — £199,950 • 1 bed • 1 bath • 2500 ft²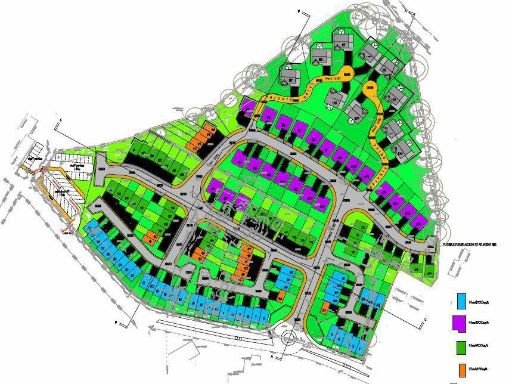 Land for sale in Albert Road, Queensbury, Bradford, BD13 1PL, BD13 — POA • 1 bed • 1 bath
Land for sale in Albert Road, Queensbury, Bradford, BD13 1PL, BD13 — POA • 1 bed • 1 bath