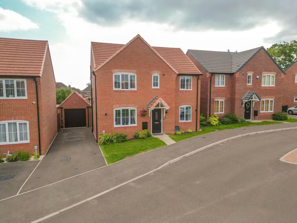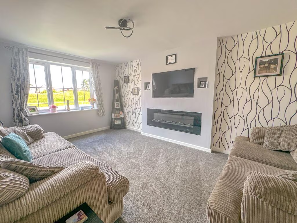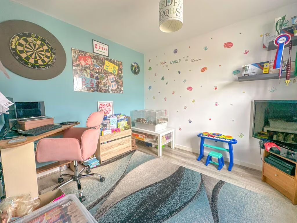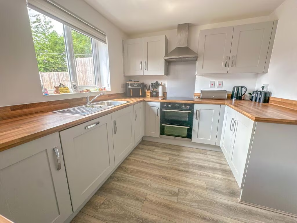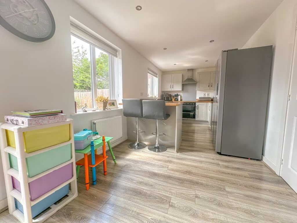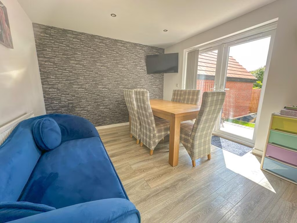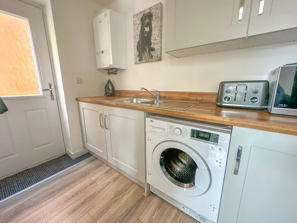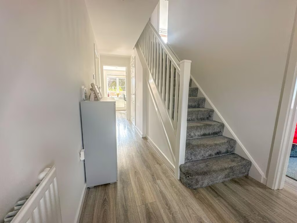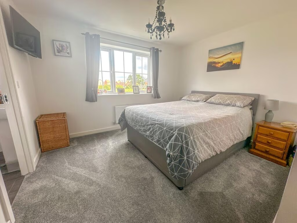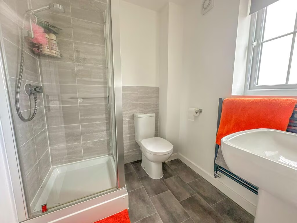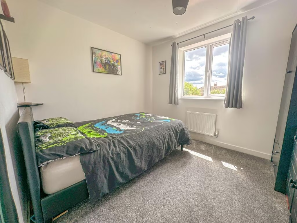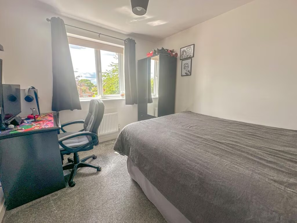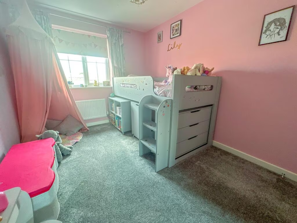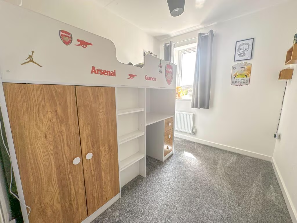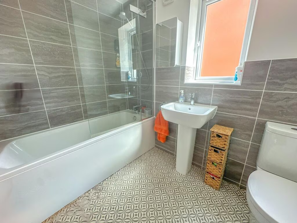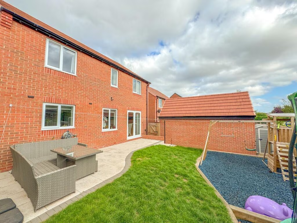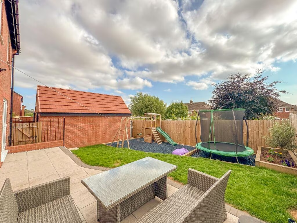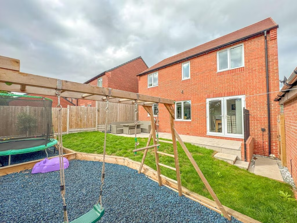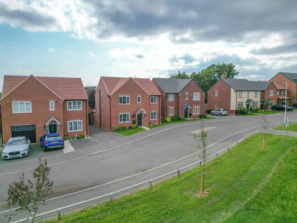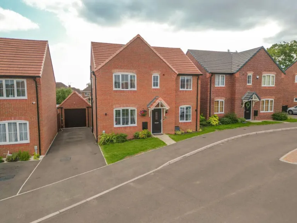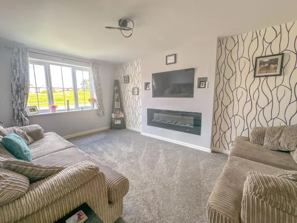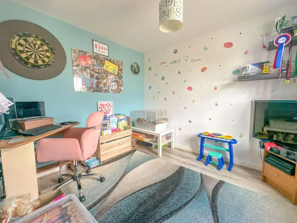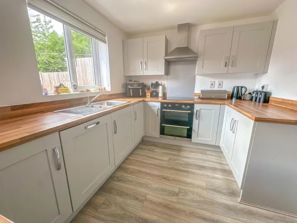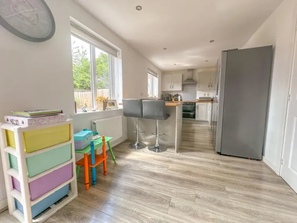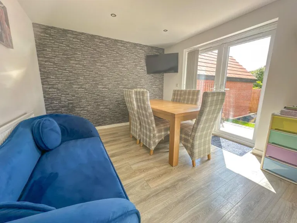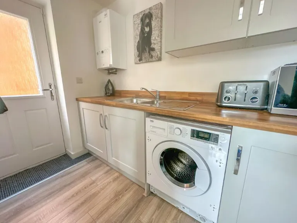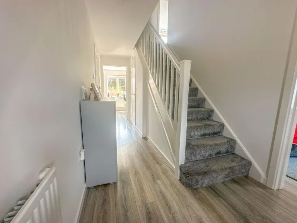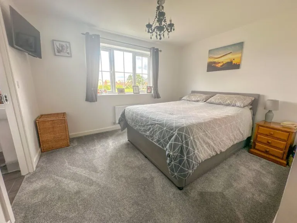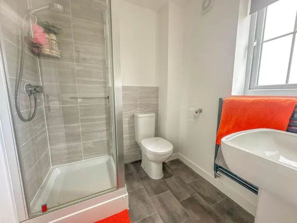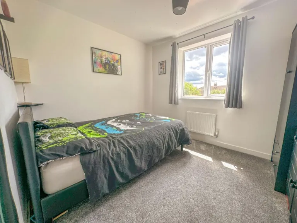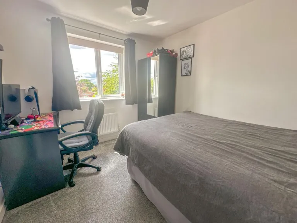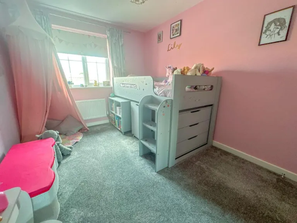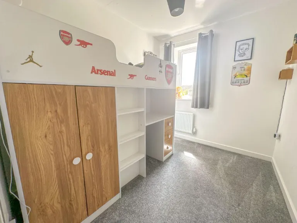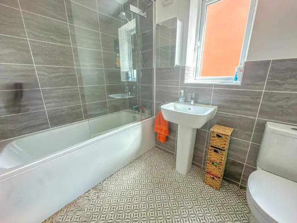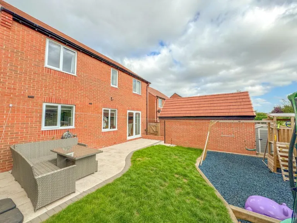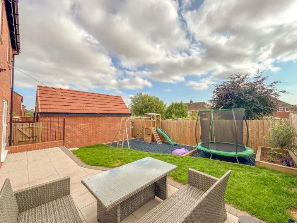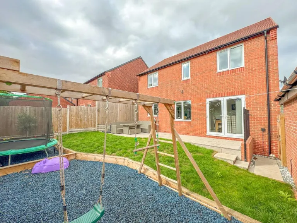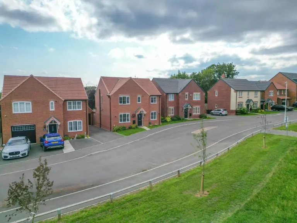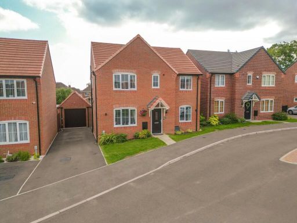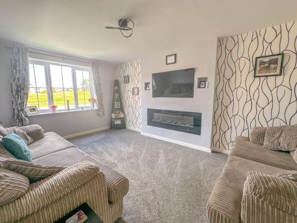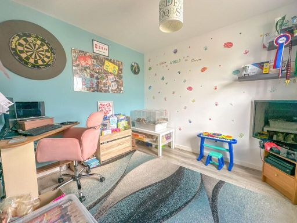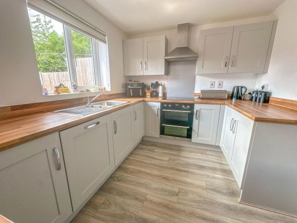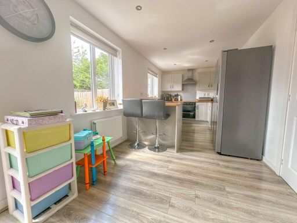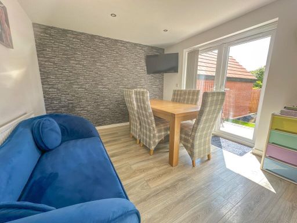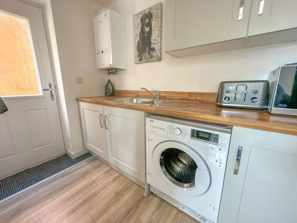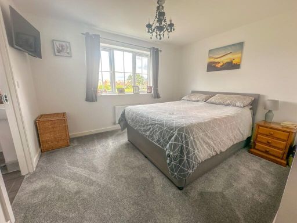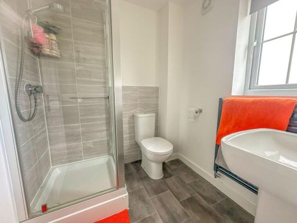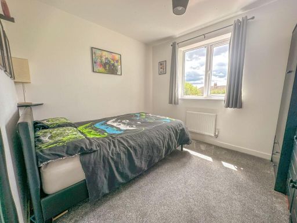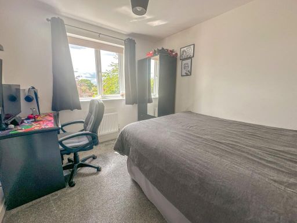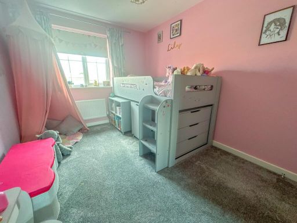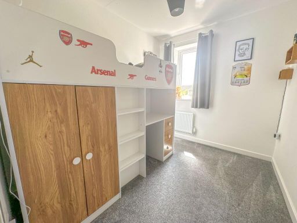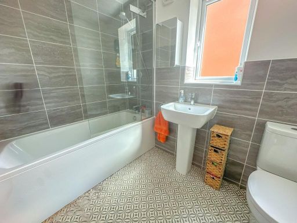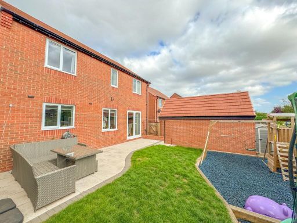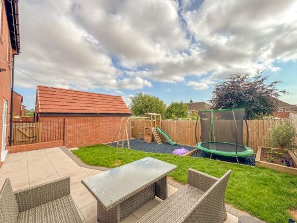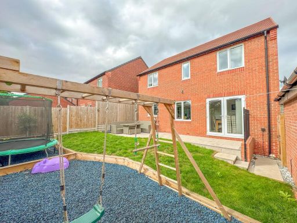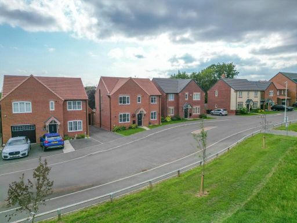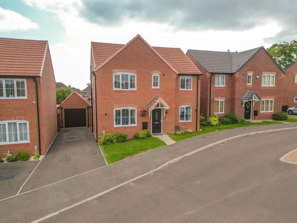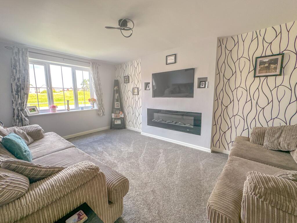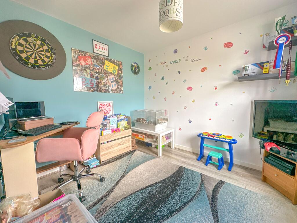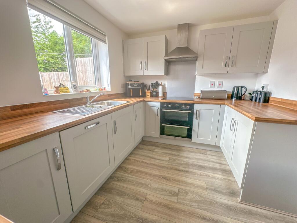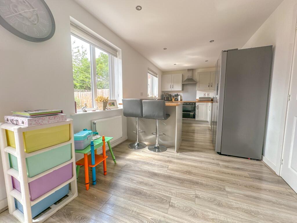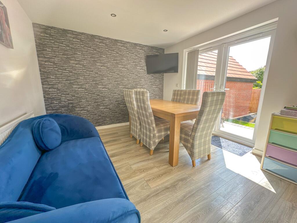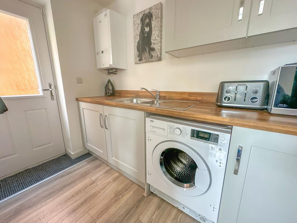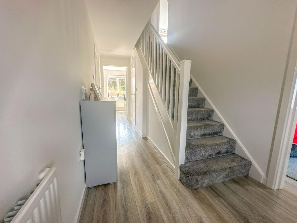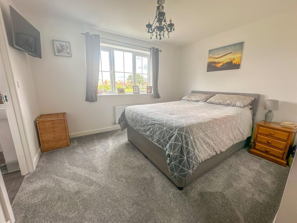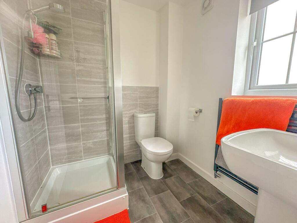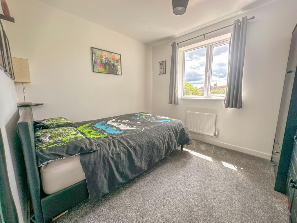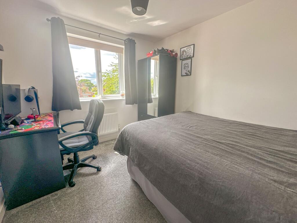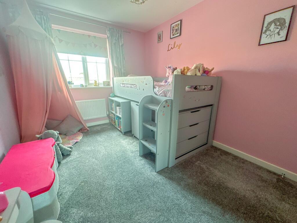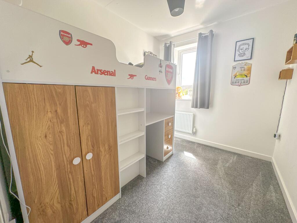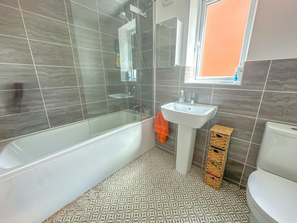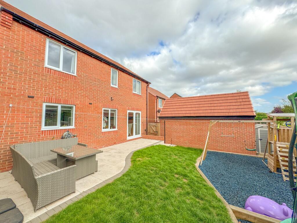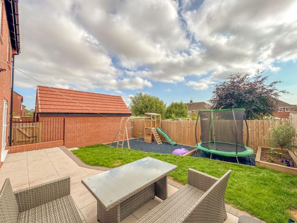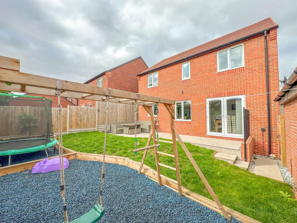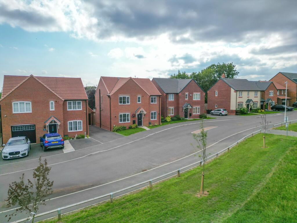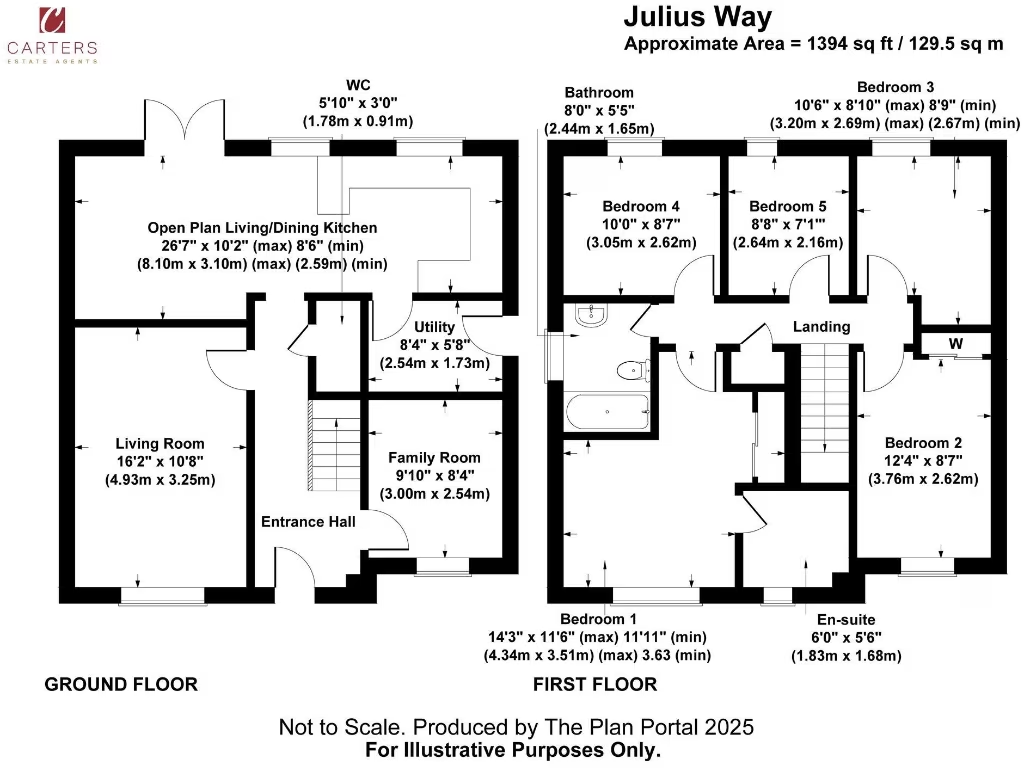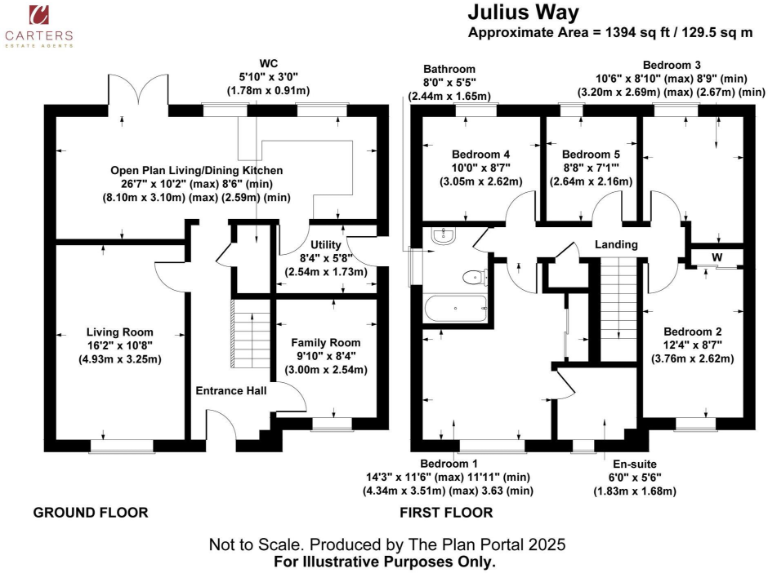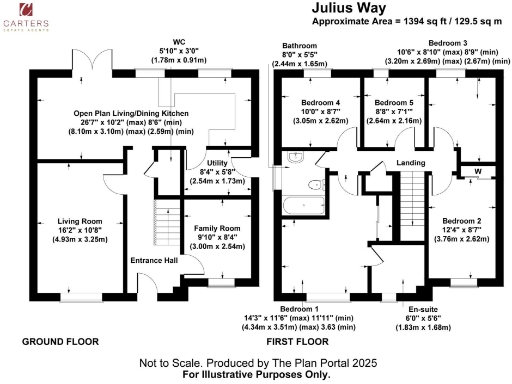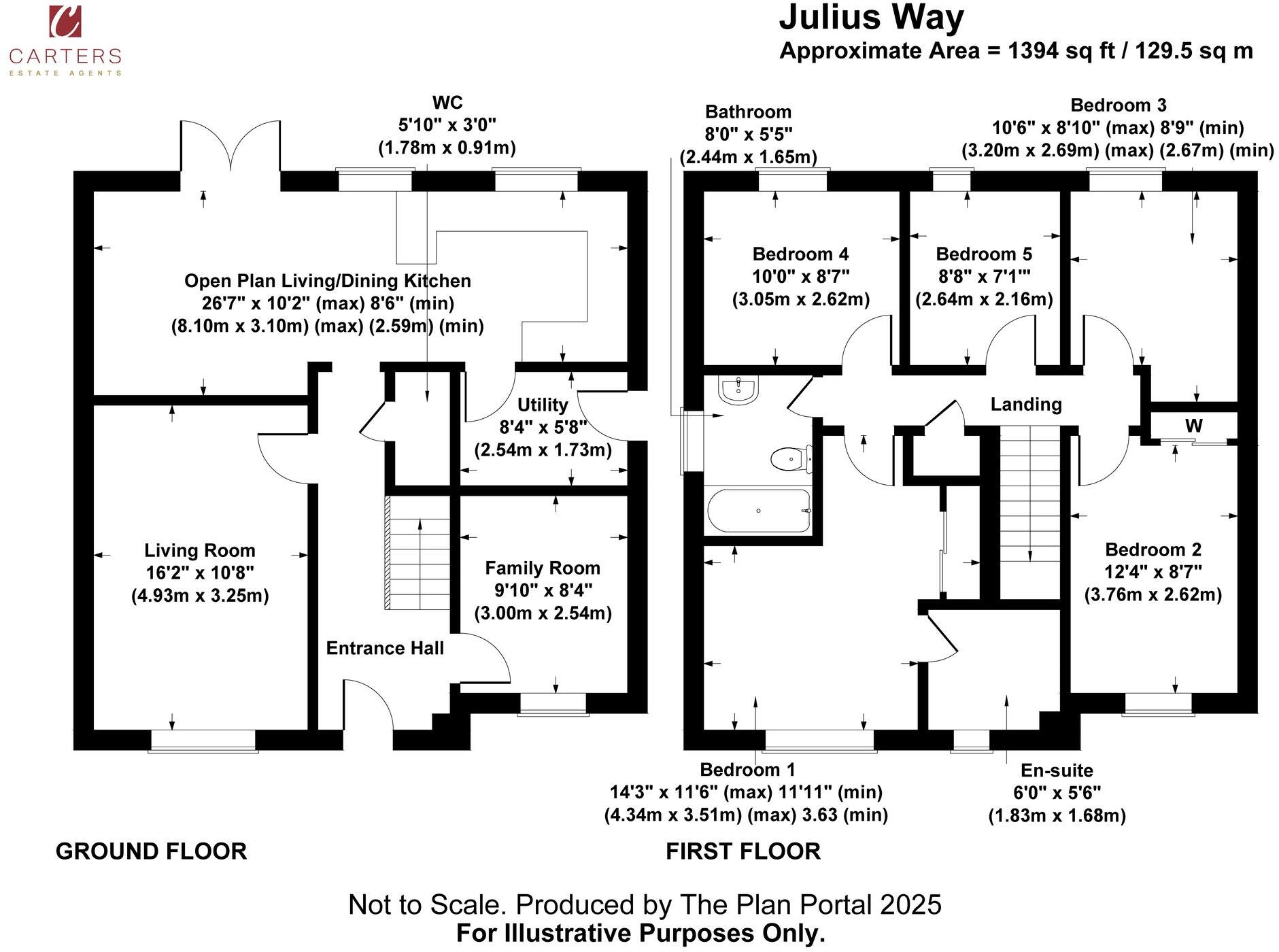Summary - 39 JULIUS WAY NUNEATON CV11 6ZR
5 bed 3 bath Detached
Modern family home in Higham Lane catchment with green outlook.
Five generous bedrooms including ensuite and fitted wardrobes
This modern five-bedroom detached house, built in 2021, sits on a popular Persimmon Homes development with an open outlook over greenspace and direct access to a children's play park. The property is well suited to growing families who need flexible living space, with two reception rooms plus a large open-plan kitchen, dining and family area that opens onto the landscaped rear garden.
The principal bedroom includes fitted wardrobes and a contemporary en-suite; three further well-proportioned doubles and a fifth bedroom provide scope for guests, a home office or hobbies. Practical features include a separate utility room, detached single garage, private driveway for two to three cars, and an EPC rating of B. The home falls within the Higham Lane School catchment and is close to several primary and secondary schools rated Good or Outstanding.
Buyers should note this is a relatively new build with remaining build warranty, low maintenance interiors and mains gas central heating. Council tax is above average for the area, and local indicators show average crime and mobile signal levels. The property sits in a broadly affluent area with fast broadband, making it suitable for home-working families or buyers seeking a low‑maintenance family home.
Overall, the house delivers generous family accommodation, a peaceful position overlooking greenspace, and move-in-ready presentation. It will particularly appeal to buyers prioritising school catchment, outdoor space for children, and modern, open-plan living.
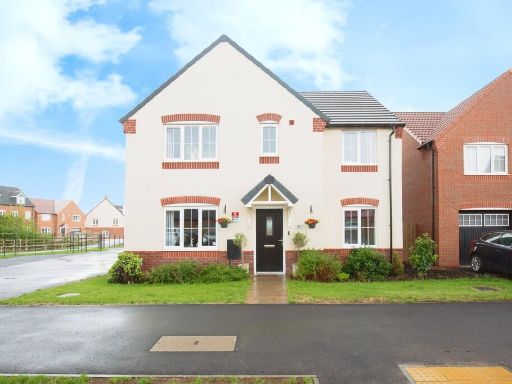 5 bedroom detached house for sale in Caesar Drive, Nuneaton, CV11 — £429,950 • 5 bed • 2 bath • 1321 ft²
5 bedroom detached house for sale in Caesar Drive, Nuneaton, CV11 — £429,950 • 5 bed • 2 bath • 1321 ft²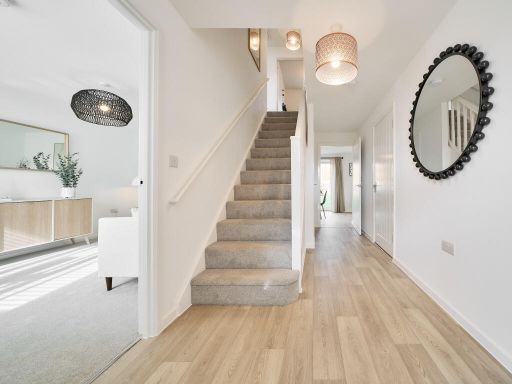 5 bedroom detached house for sale in Higham Lane,
Nuneaton,
CV11 6BD, CV11 — £409,995 • 5 bed • 1 bath • 1006 ft²
5 bedroom detached house for sale in Higham Lane,
Nuneaton,
CV11 6BD, CV11 — £409,995 • 5 bed • 1 bath • 1006 ft²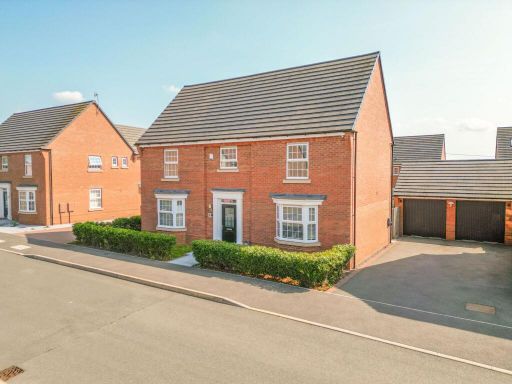 5 bedroom detached house for sale in Tweed Way, Nuneaton, CV11 — £600,000 • 5 bed • 3 bath • 1959 ft²
5 bedroom detached house for sale in Tweed Way, Nuneaton, CV11 — £600,000 • 5 bed • 3 bath • 1959 ft²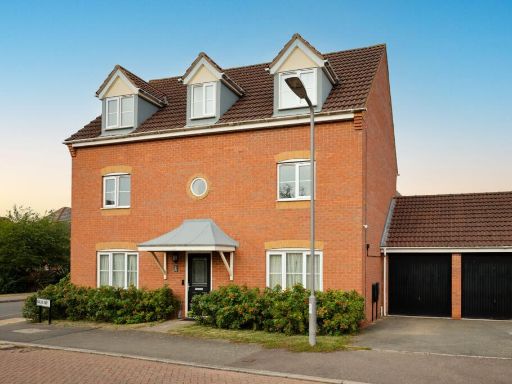 5 bedroom detached house for sale in Salvia Way, Bedworth, Warwickshire, CV12 — £500,000 • 5 bed • 3 bath • 2086 ft²
5 bedroom detached house for sale in Salvia Way, Bedworth, Warwickshire, CV12 — £500,000 • 5 bed • 3 bath • 2086 ft²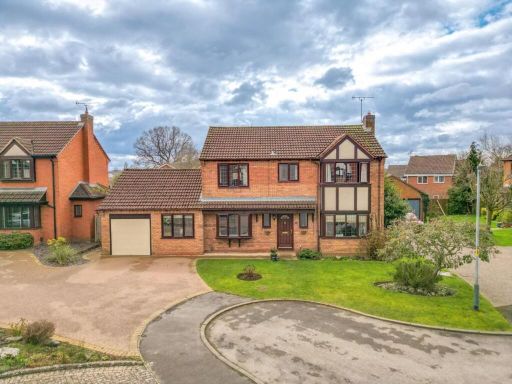 5 bedroom detached house for sale in Chichester Close, Nuneaton, CV11 — £515,000 • 5 bed • 2 bath • 1816 ft²
5 bedroom detached house for sale in Chichester Close, Nuneaton, CV11 — £515,000 • 5 bed • 2 bath • 1816 ft²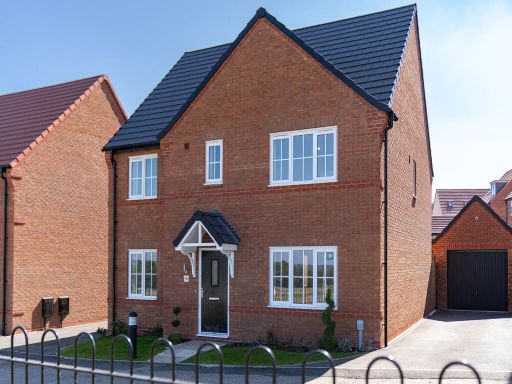 5 bedroom detached house for sale in Higham Lane,
Nuneaton,
CV11 6BD, CV11 — £449,995 • 5 bed • 1 bath • 1087 ft²
5 bedroom detached house for sale in Higham Lane,
Nuneaton,
CV11 6BD, CV11 — £449,995 • 5 bed • 1 bath • 1087 ft²