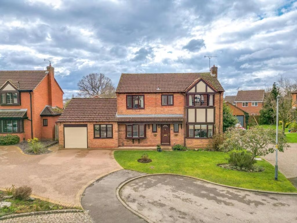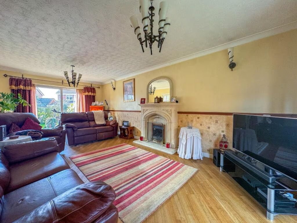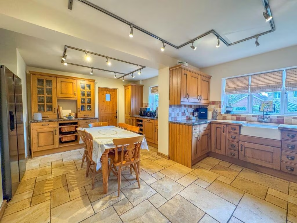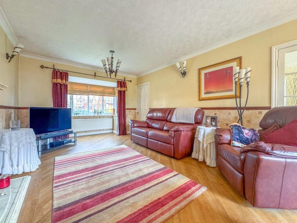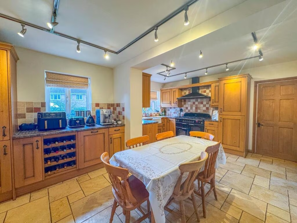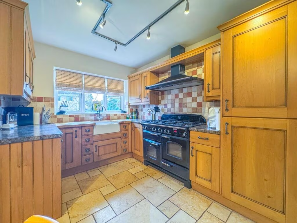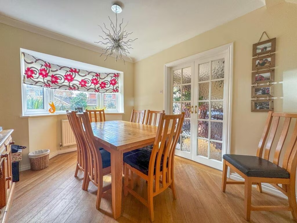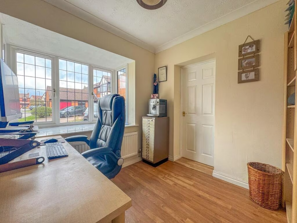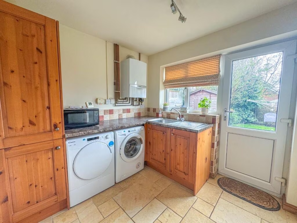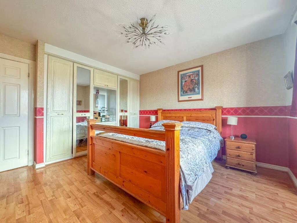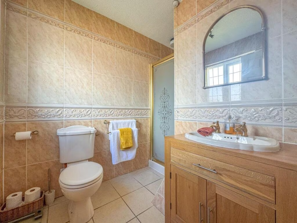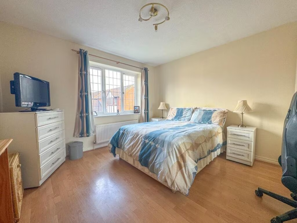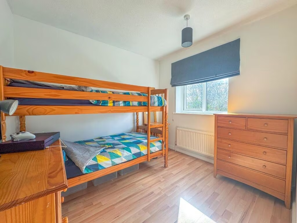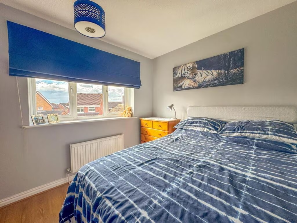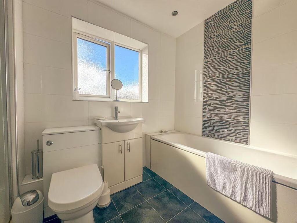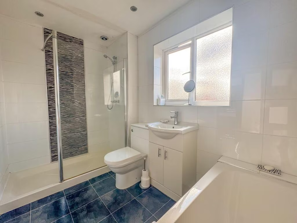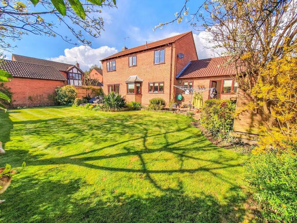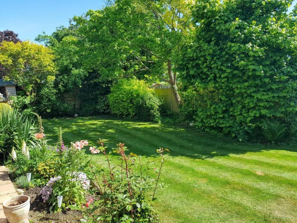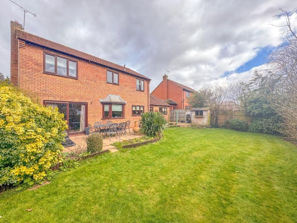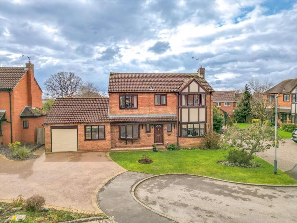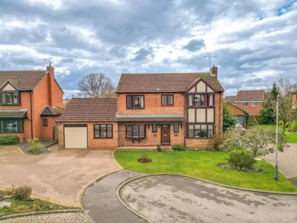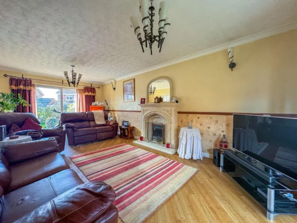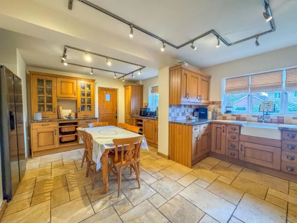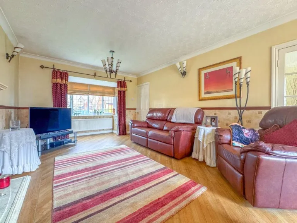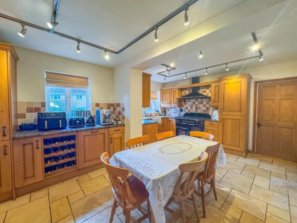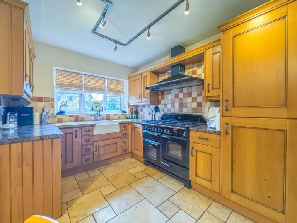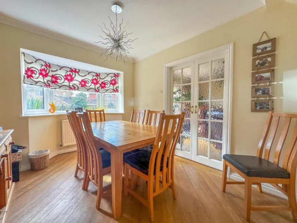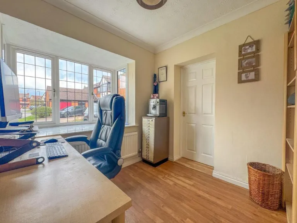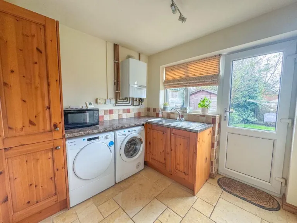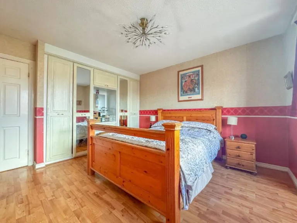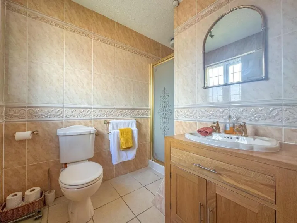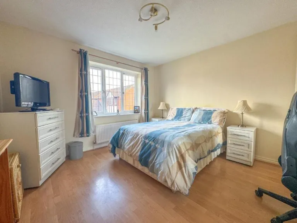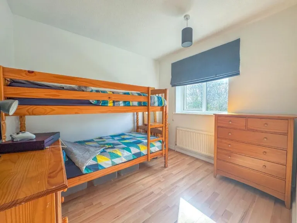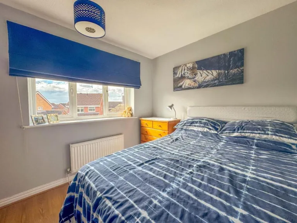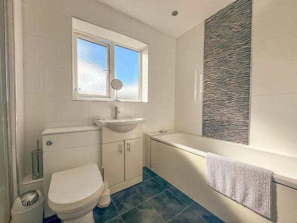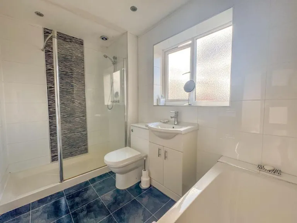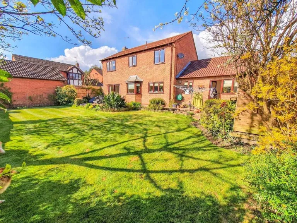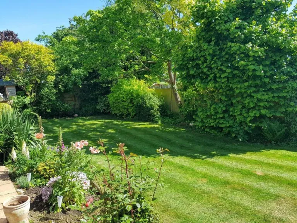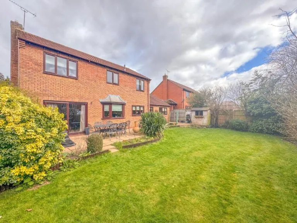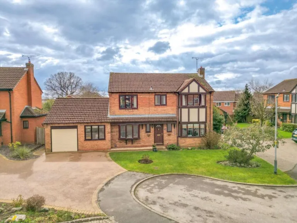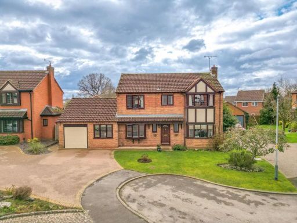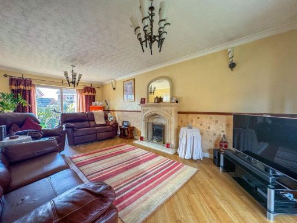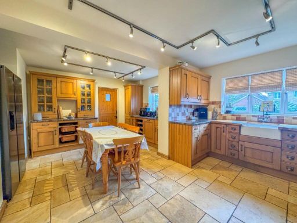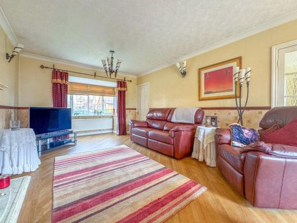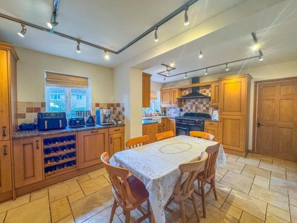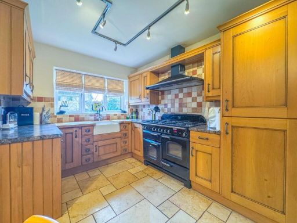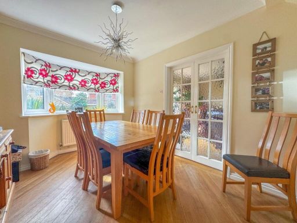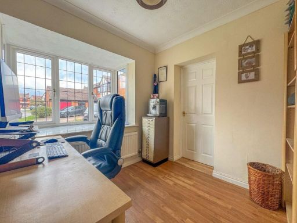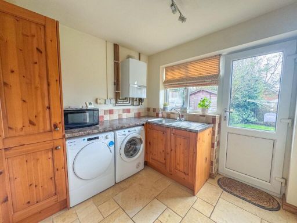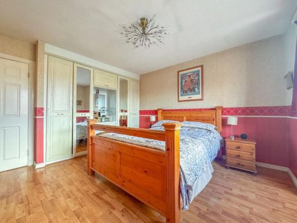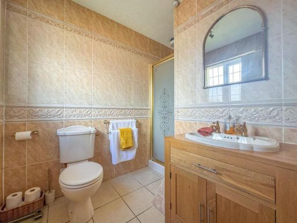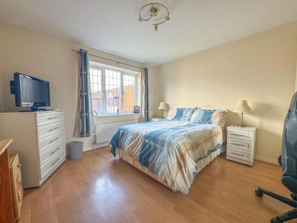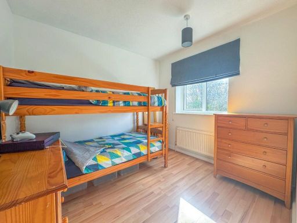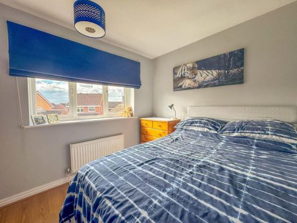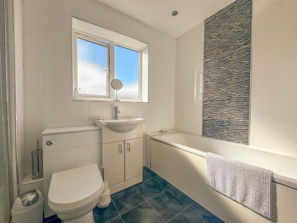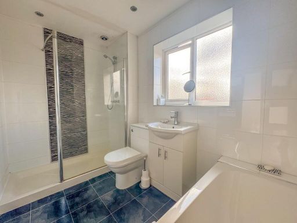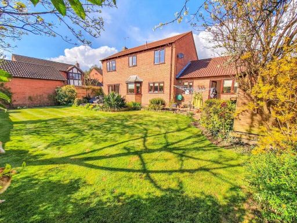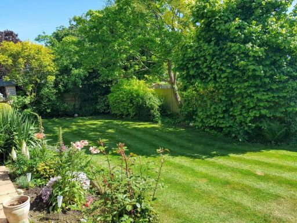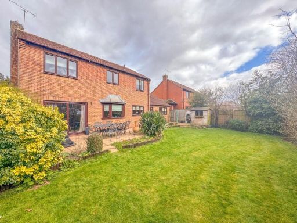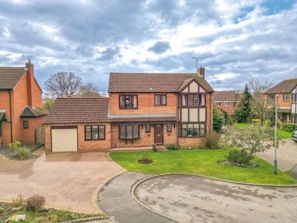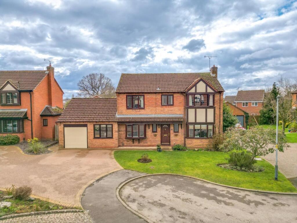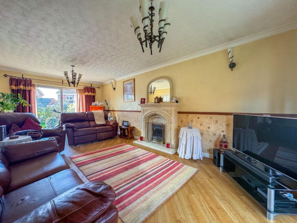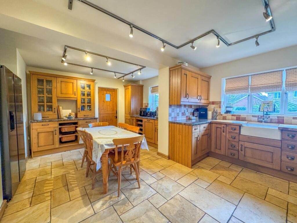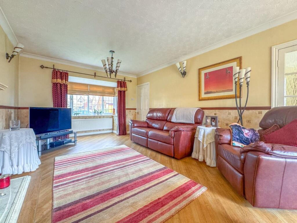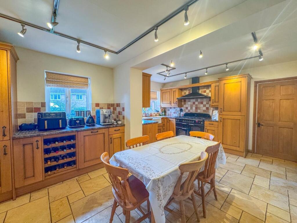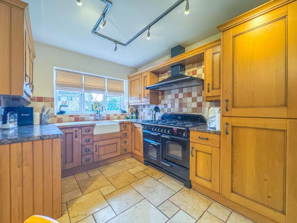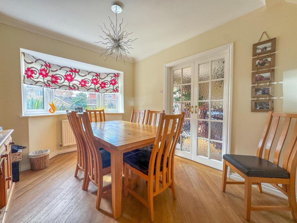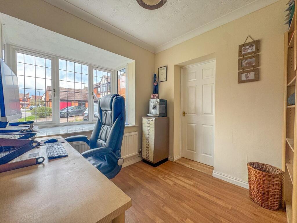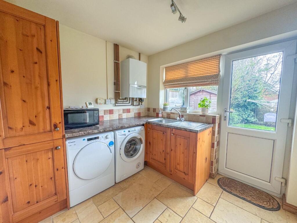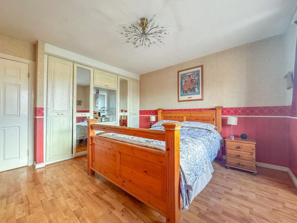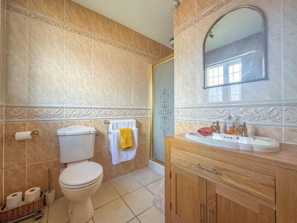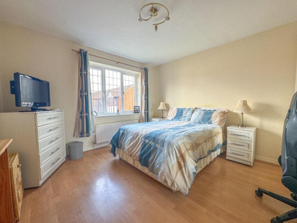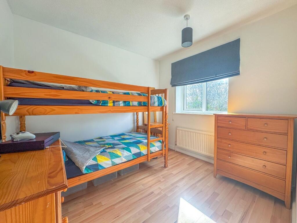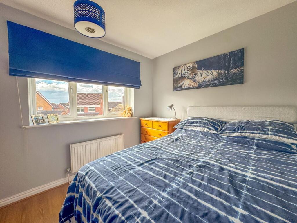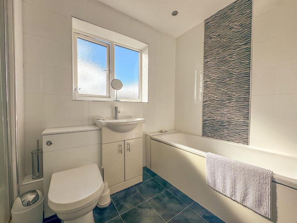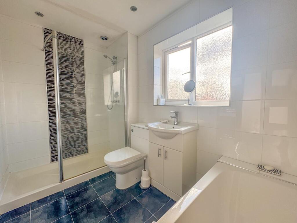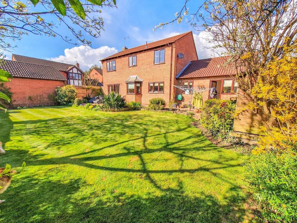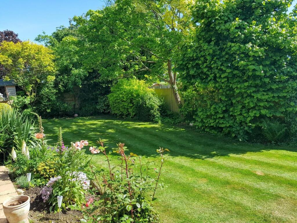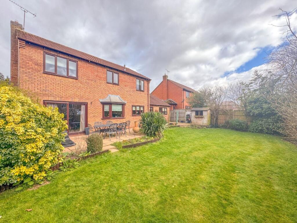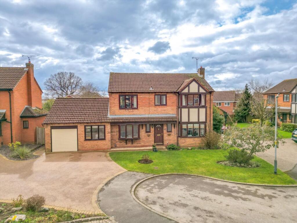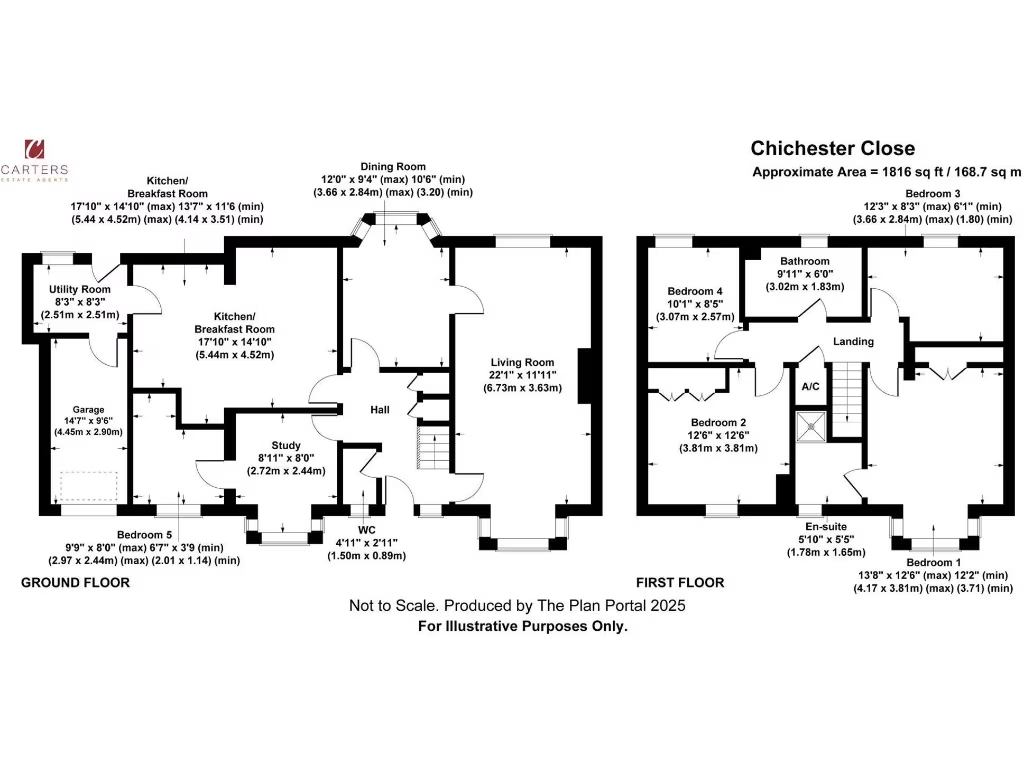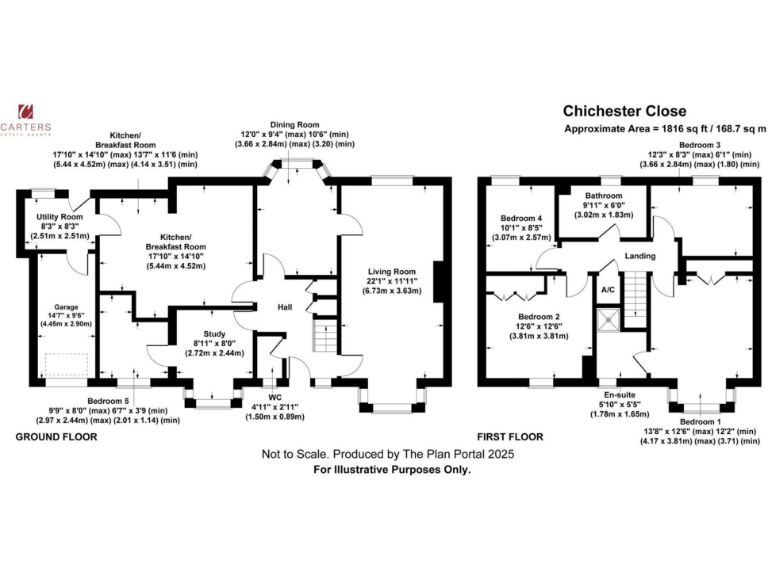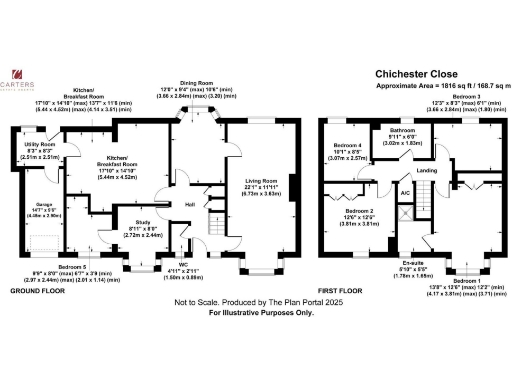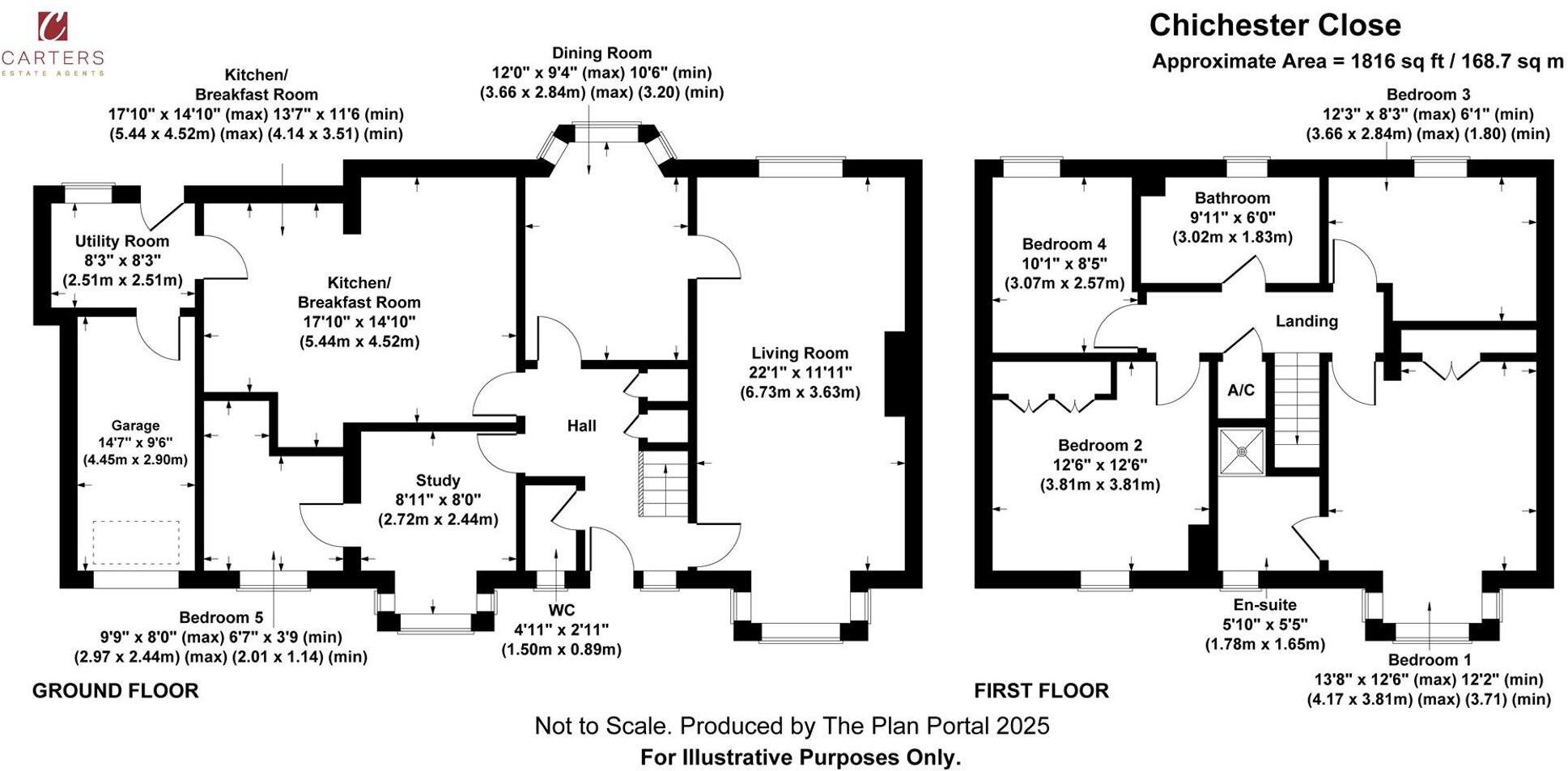Summary - 11 CHICHESTER CLOSE NUNEATON CV11 6FZ
5 bed 2 bath Detached
Spacious family living with large south-facing garden and garage.
Executive detached house on quiet cul-de-sac
Set at the end of a quiet cul-de-sac on the popular St Nicolas Park development, this executive-style detached house offers generous family accommodation and a large, south-facing garden. Arranged over multiple floors, the home provides flexible living with three reception rooms, a breakfast kitchen, utility, study and an adaptable ground-floor room currently used as a fifth bedroom.
Four double bedrooms occupy the first floor, including a principal bedroom with fitted wardrobes and an en-suite shower. The layout suits families looking for space, home working and multi-generational living. Practical details include double glazing, mains gas central heating, an integral single garage, driveway parking and fast broadband — useful for remote working and streaming.
The plot and layout present genuine potential for extension or reconfiguration, subject to the necessary consents. The property is freehold, has a C EPC rating and sits on a substantial corner plot that delivers privacy and sunny outdoor space. Buyers should note the house was built in the 1980s and, while well maintained, may benefit from updating to kitchen, bathrooms and decorative finishes to match modern tastes.
Council tax is in the higher band for the area; purchasers should factor this into running costs. Overall, this is a spacious, well-located family home in a sought-after school catchment, offering immediate liveability with clear scope to add value through targeted improvement or extension.
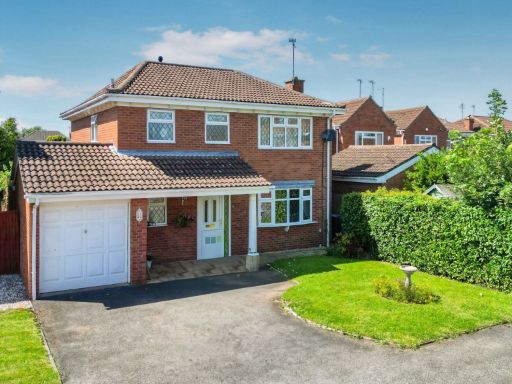 4 bedroom detached house for sale in Axminster Close, Nuneaton, CV11 — £425,000 • 4 bed • 2 bath • 1671 ft²
4 bedroom detached house for sale in Axminster Close, Nuneaton, CV11 — £425,000 • 4 bed • 2 bath • 1671 ft²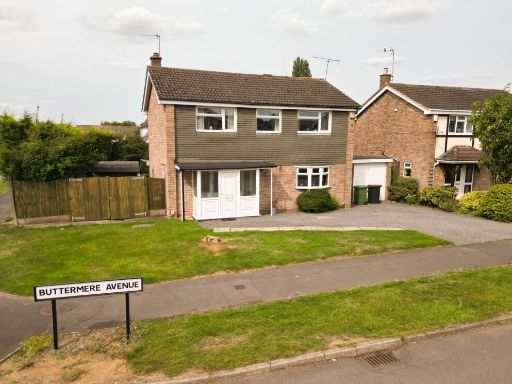 4 bedroom detached house for sale in Buttermere Avenue, Nuneaton, CV11 — £375,000 • 4 bed • 1 bath • 1342 ft²
4 bedroom detached house for sale in Buttermere Avenue, Nuneaton, CV11 — £375,000 • 4 bed • 1 bath • 1342 ft²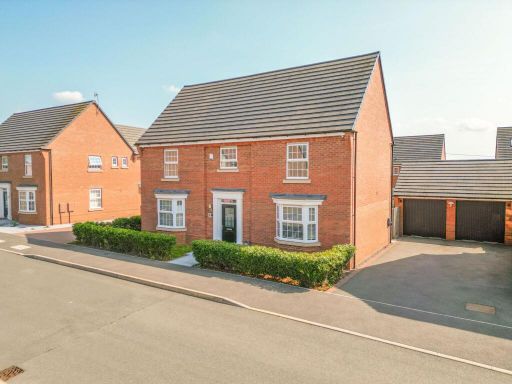 5 bedroom detached house for sale in Tweed Way, Nuneaton, CV11 — £600,000 • 5 bed • 3 bath • 1959 ft²
5 bedroom detached house for sale in Tweed Way, Nuneaton, CV11 — £600,000 • 5 bed • 3 bath • 1959 ft²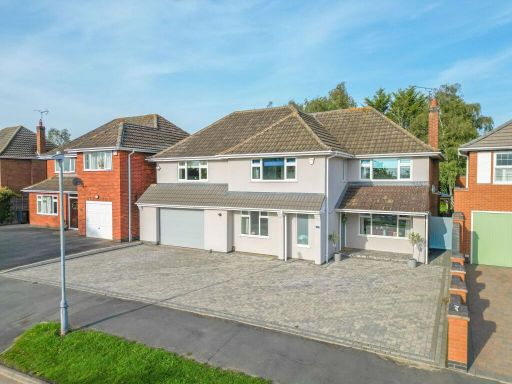 5 bedroom detached house for sale in Milby Drive, Nuneaton, CV11 — £650,000 • 5 bed • 3 bath • 2995 ft²
5 bedroom detached house for sale in Milby Drive, Nuneaton, CV11 — £650,000 • 5 bed • 3 bath • 2995 ft²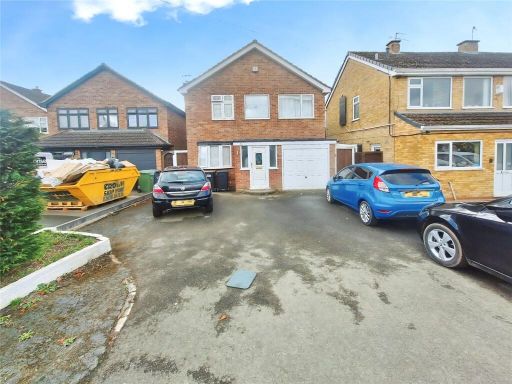 3 bedroom detached house for sale in St. Nicolas Park Drive, Nuneaton, Warwickshire, CV11 — £360,000 • 3 bed • 1 bath • 1185 ft²
3 bedroom detached house for sale in St. Nicolas Park Drive, Nuneaton, Warwickshire, CV11 — £360,000 • 3 bed • 1 bath • 1185 ft²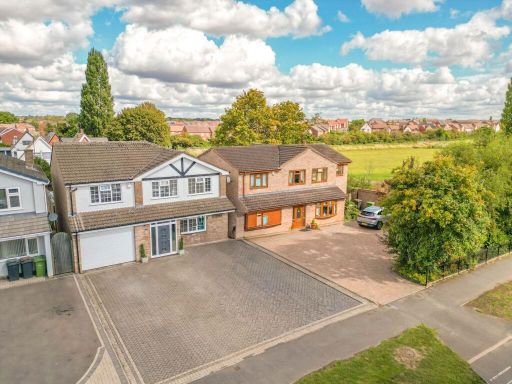 5 bedroom detached house for sale in Buttermere Avenue, Nuneaton, CV11 — £480,000 • 5 bed • 2 bath • 1787 ft²
5 bedroom detached house for sale in Buttermere Avenue, Nuneaton, CV11 — £480,000 • 5 bed • 2 bath • 1787 ft²