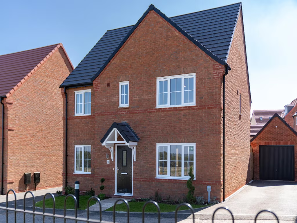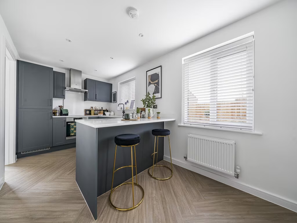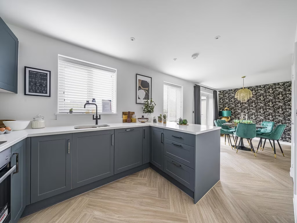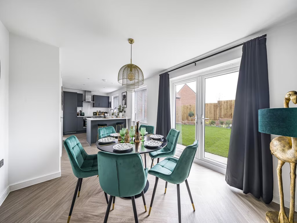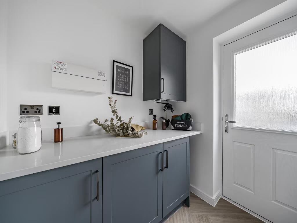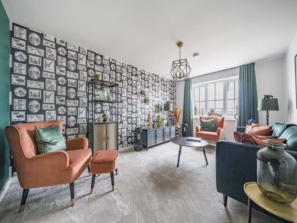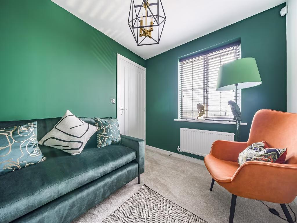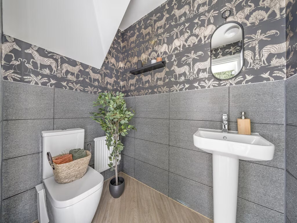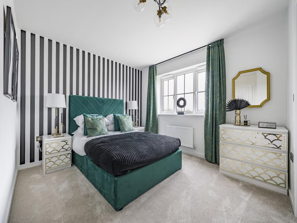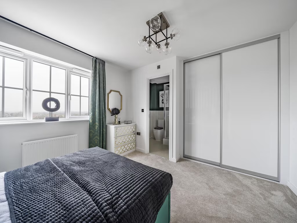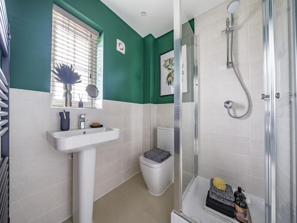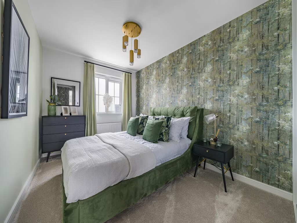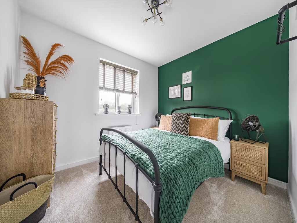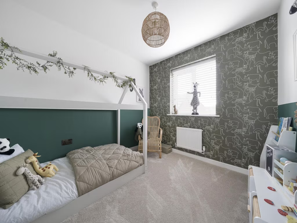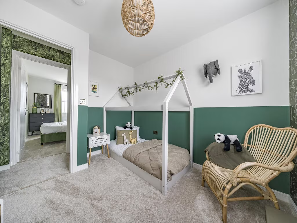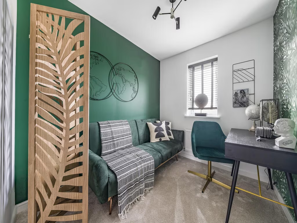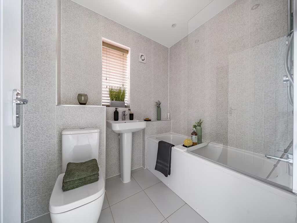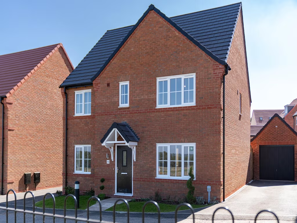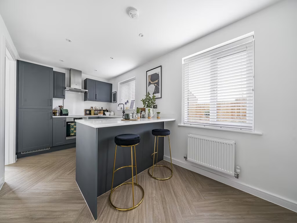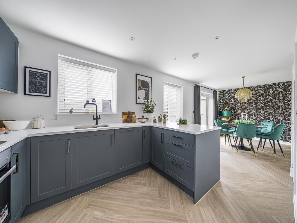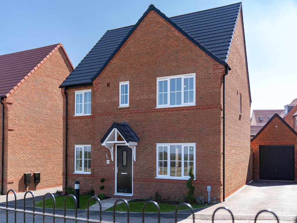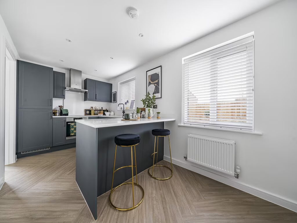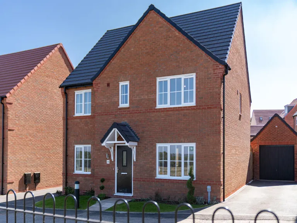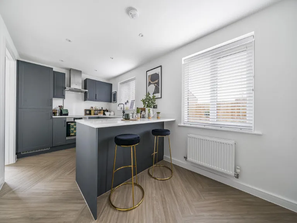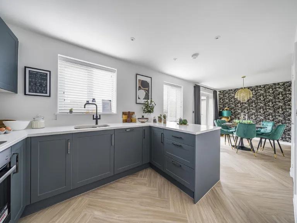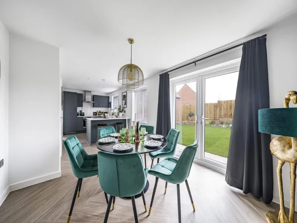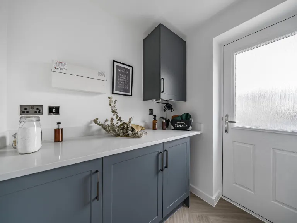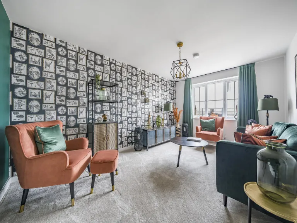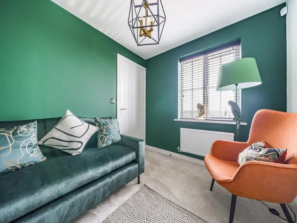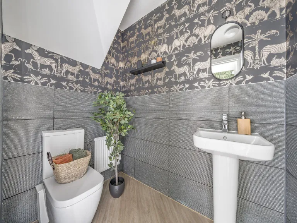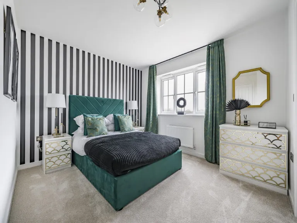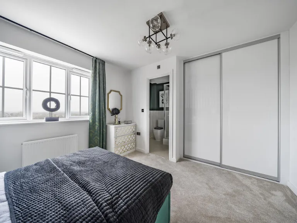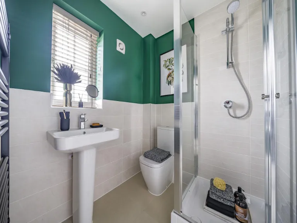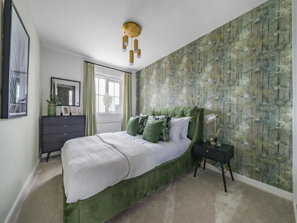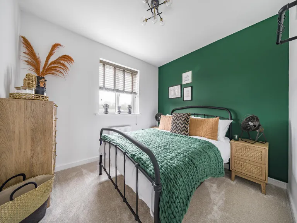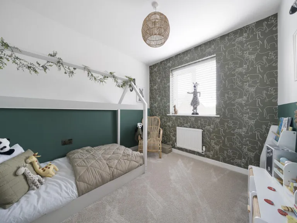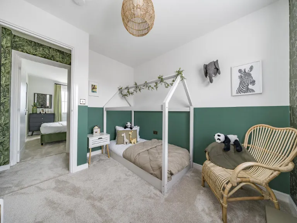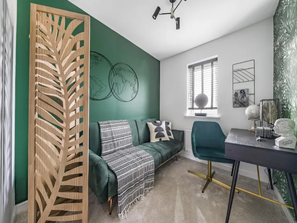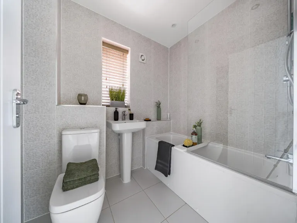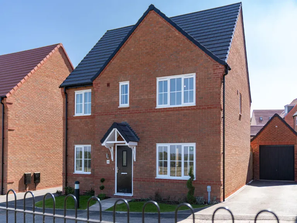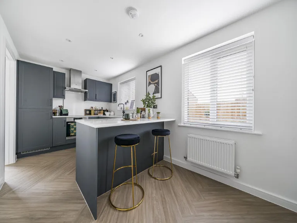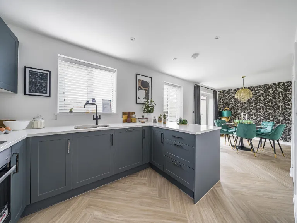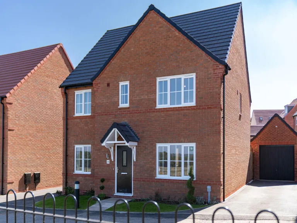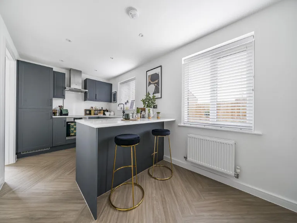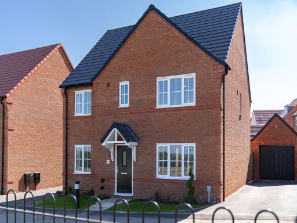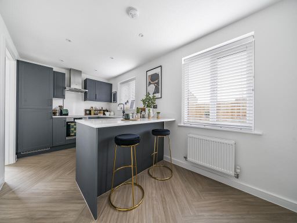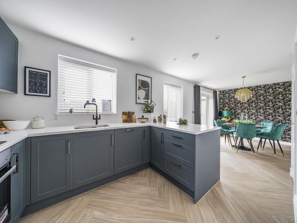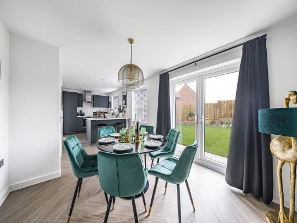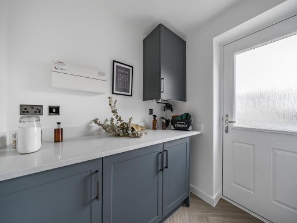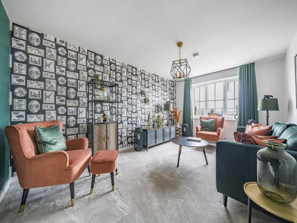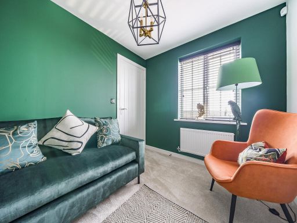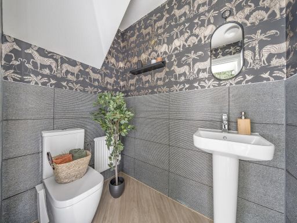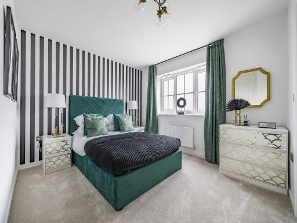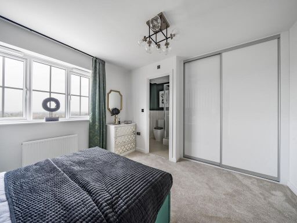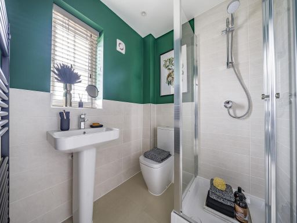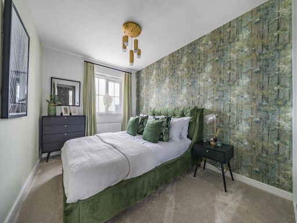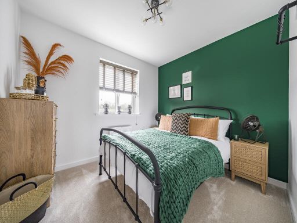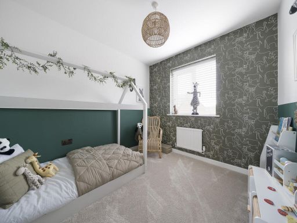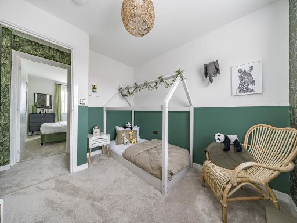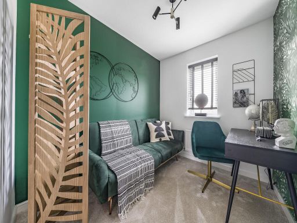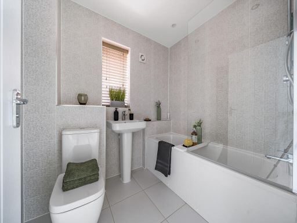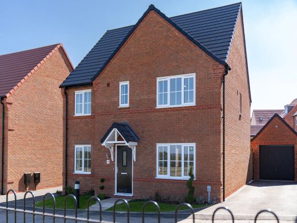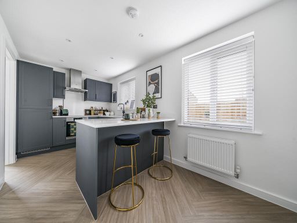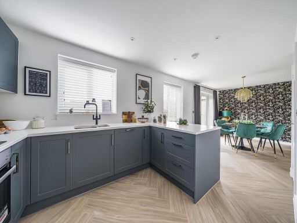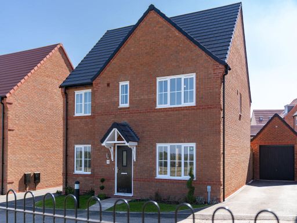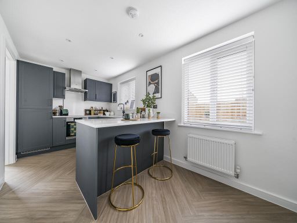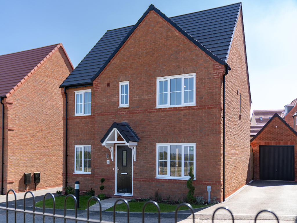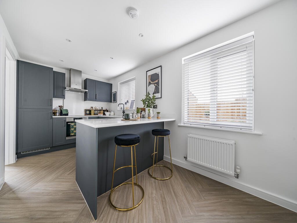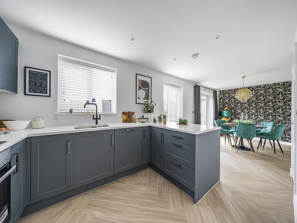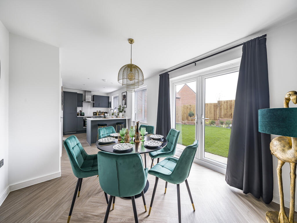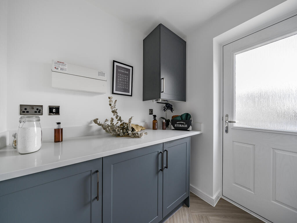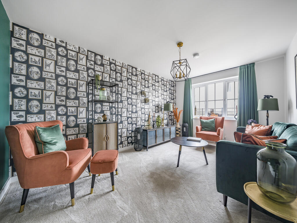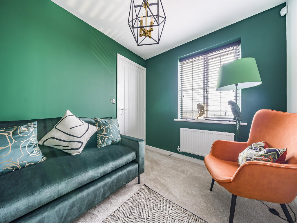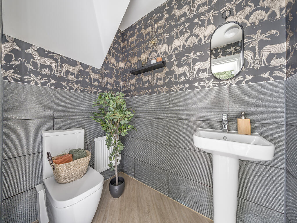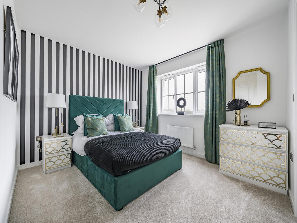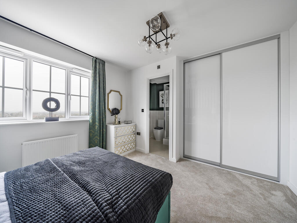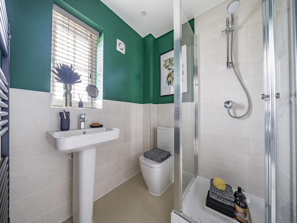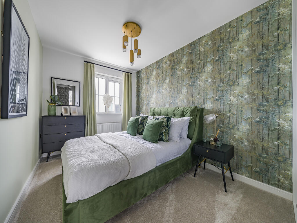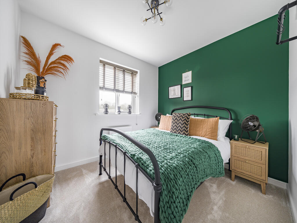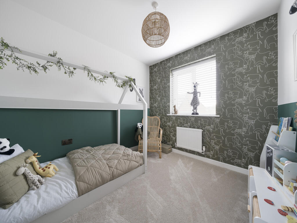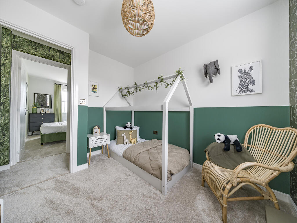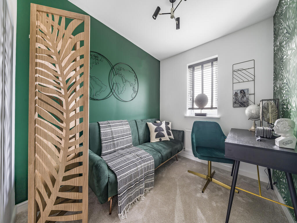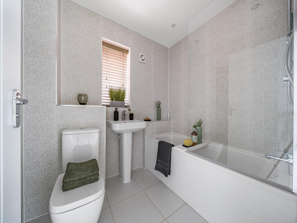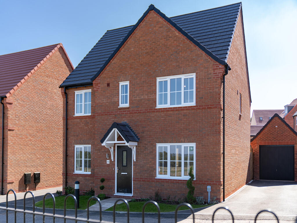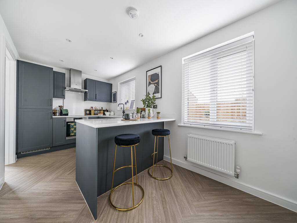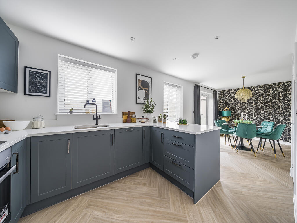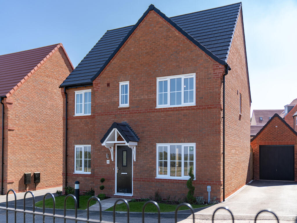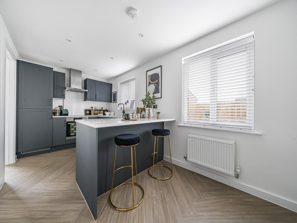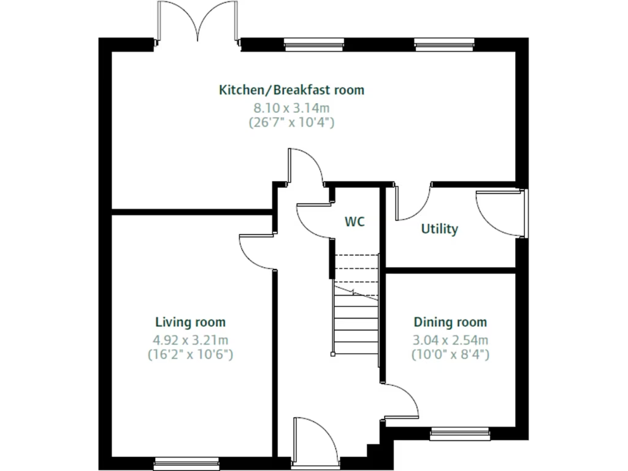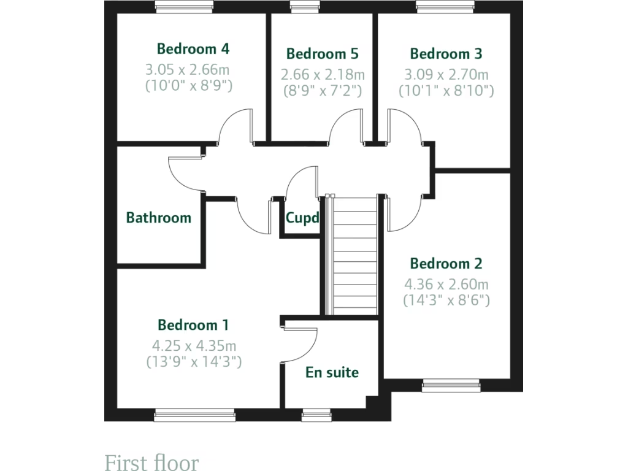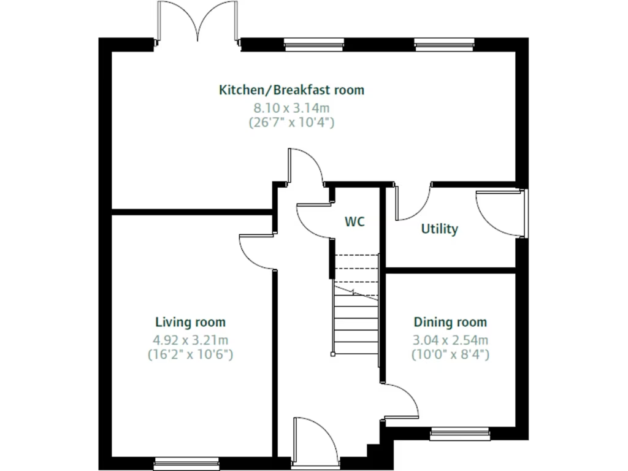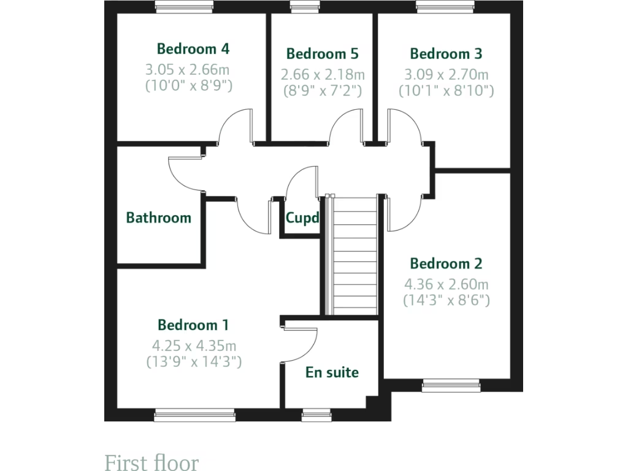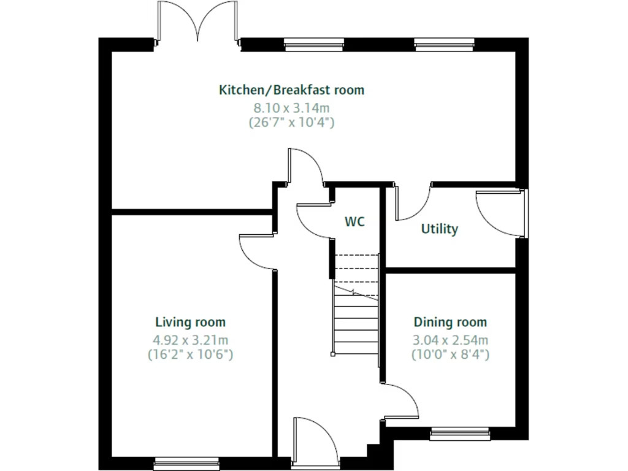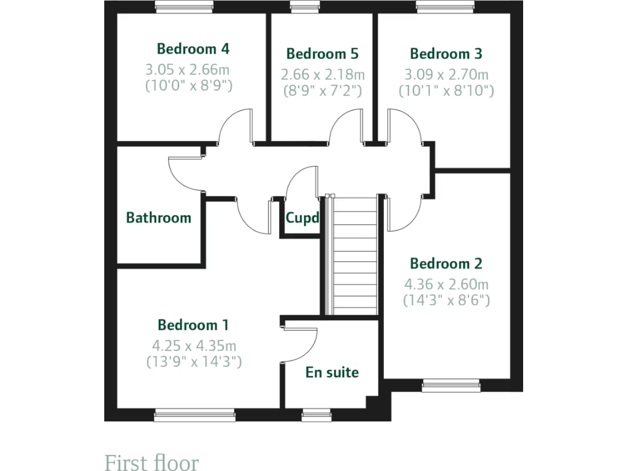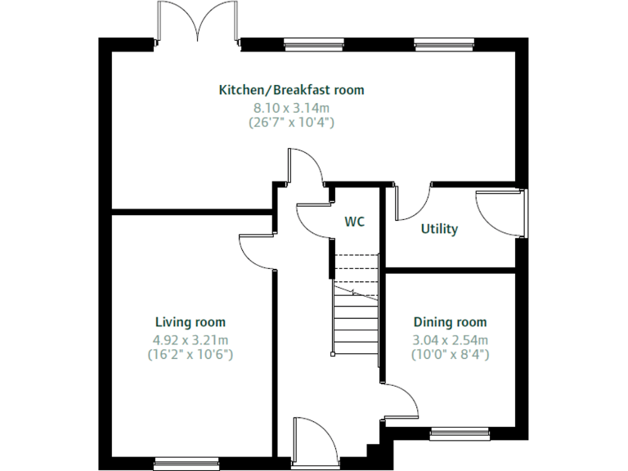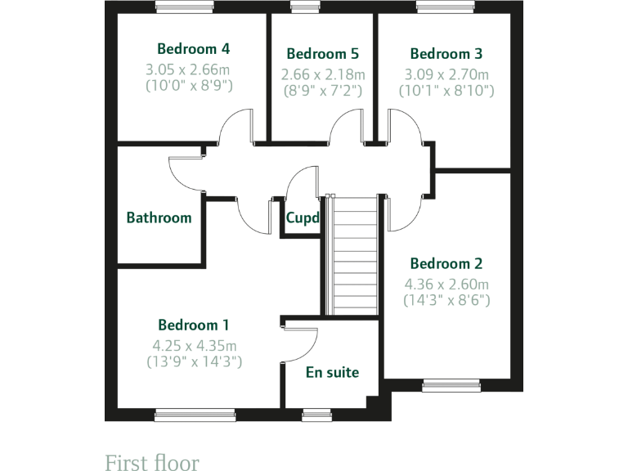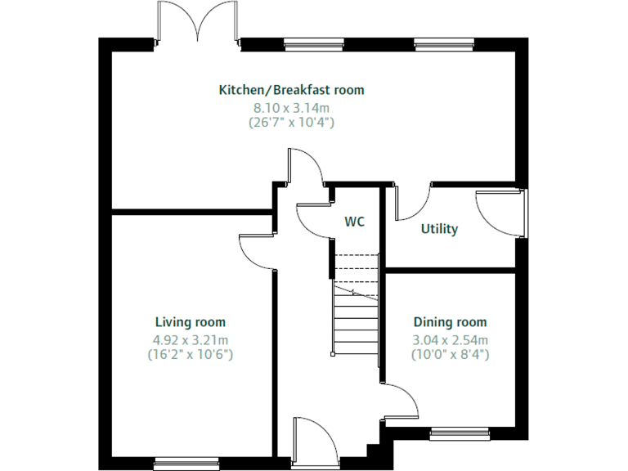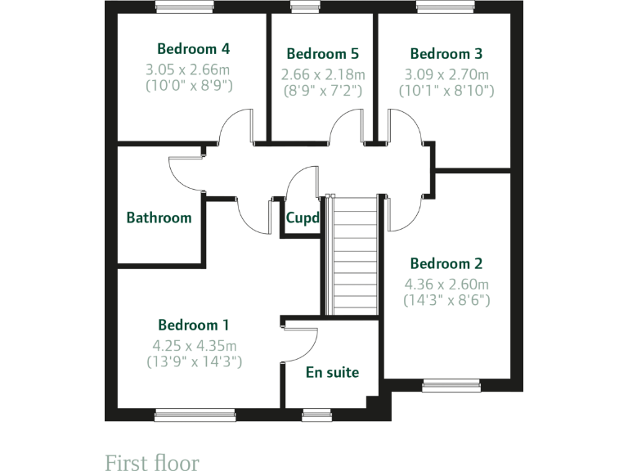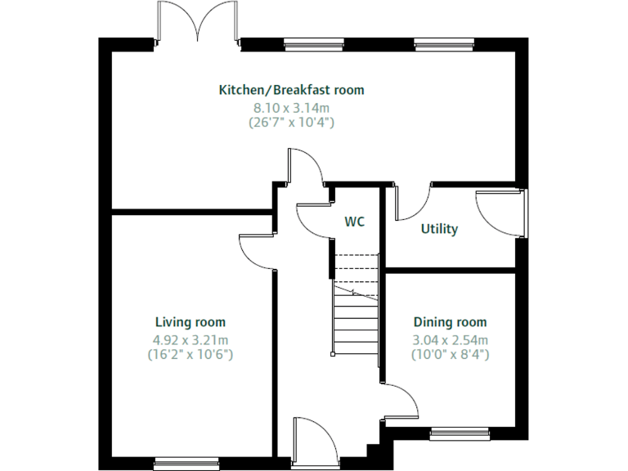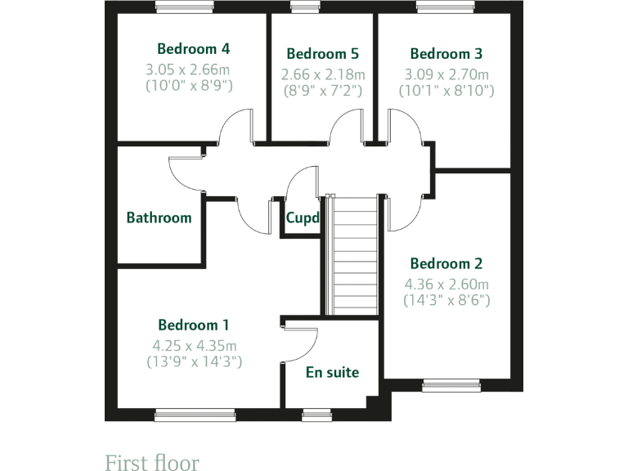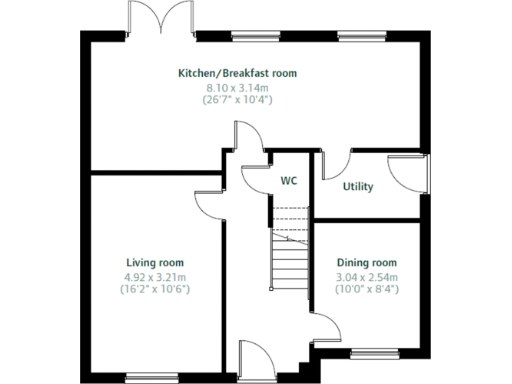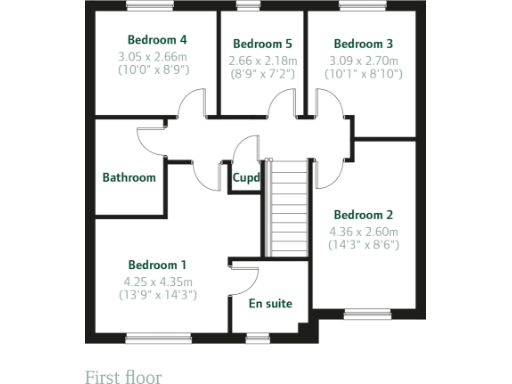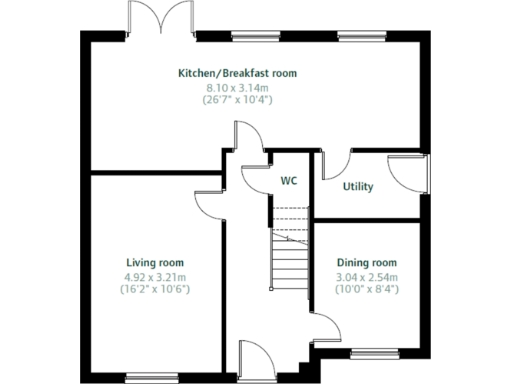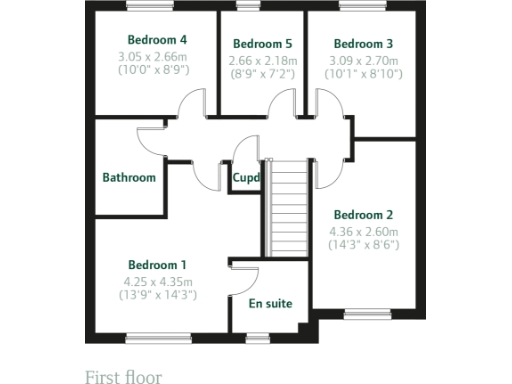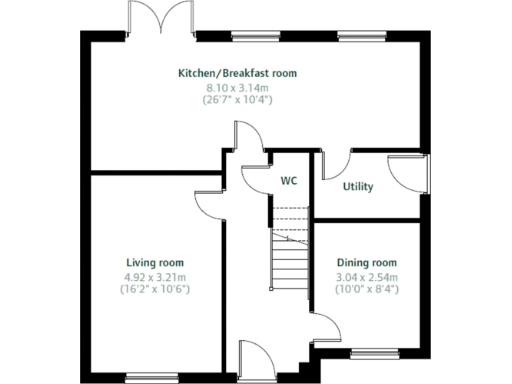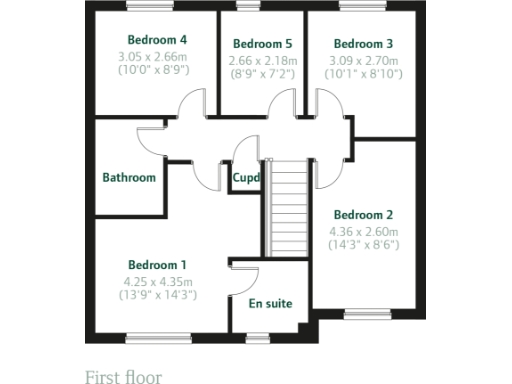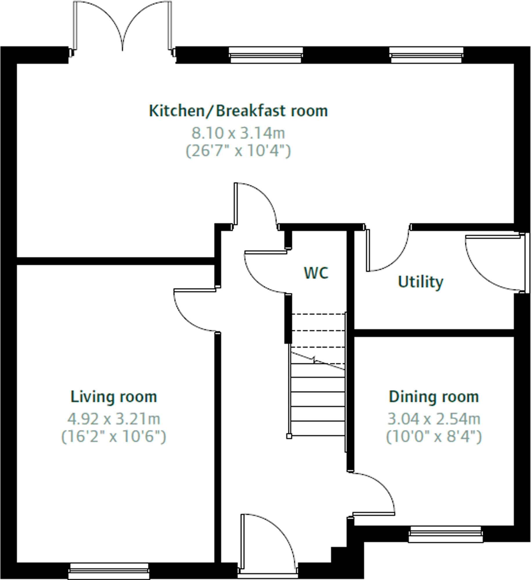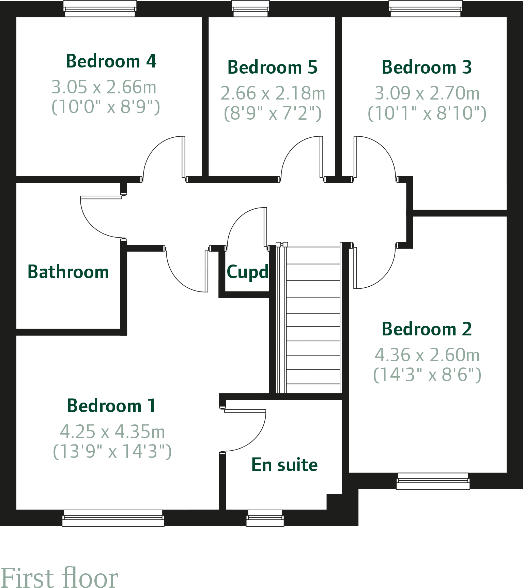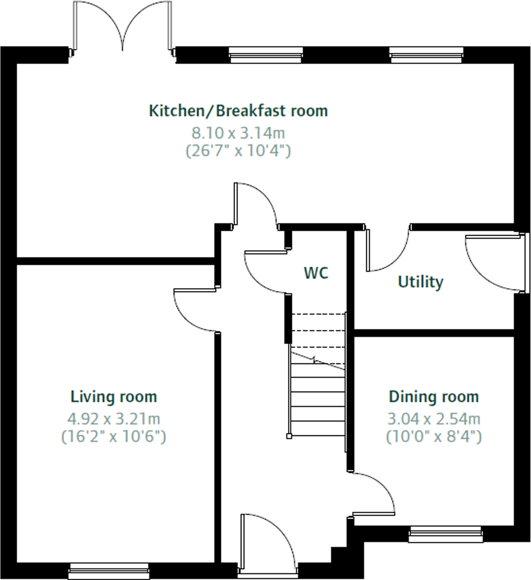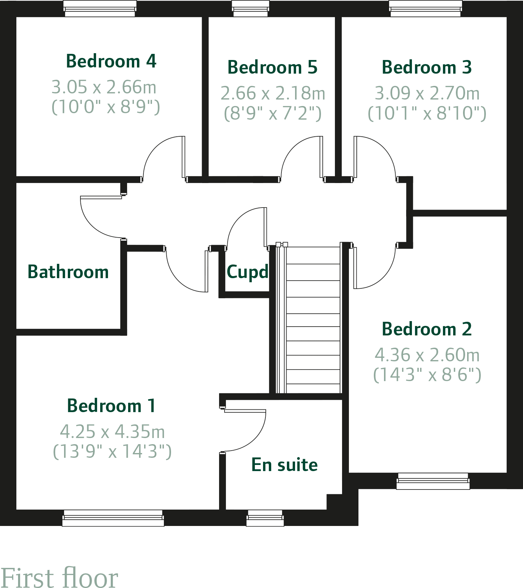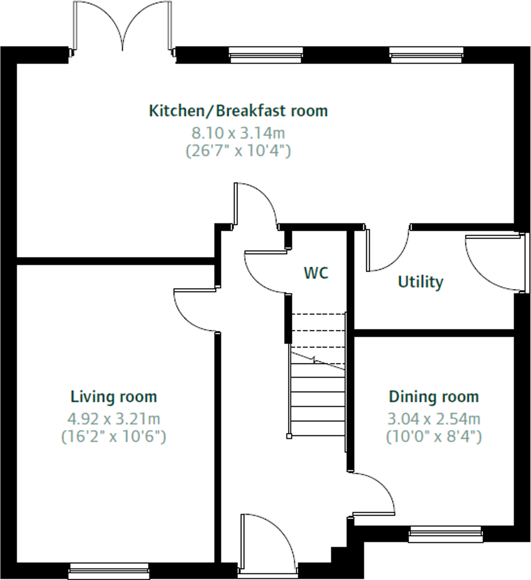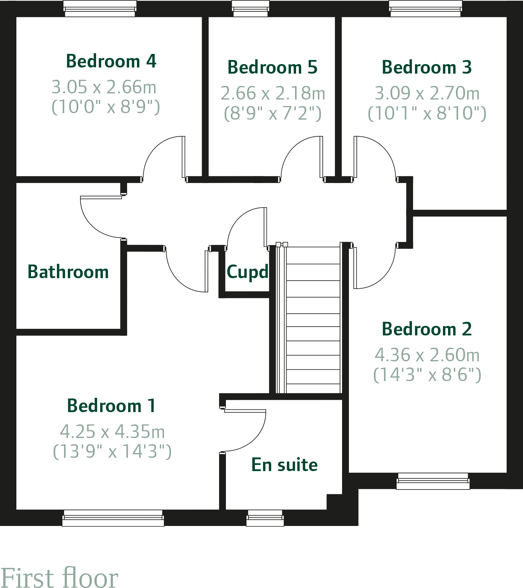Summary - WHITE HOUSE COTTAGE HIGHAM LANE NUNEATON CV11 6BD
5 bed 1 bath Detached
Spacious family layout with countryside views and practical modern fixtures.
Five bedrooms with master en suite and upstairs storage cupboards.|Large open-plan kitchen/breakfast with French doors to garden.|Separate living room and formal dining room for flexibility.|Utility room and downstairs WC for practical family use.|Freehold new build with single garage and driveway parking.|Overall footprint modest at approximately 1,087 sq ft for five bedrooms.|Slow broadband and average mobile signal may affect home-working.|Located in affluent, peaceful development with good local schools.
Set on the Eaton Place Phase 2 development, this new-build five-bedroom detached home suits growing families who want modern space with countryside outlooks. The open-plan kitchen/breakfast room with French doors connects to the rear garden, creating an easy flow for everyday life and family gatherings. A separate living room and dining room give flexibility for work, play and entertaining.
Bedroom one includes an en suite and there are useful upstairs landing storage cupboards, while a separate utility room and downstairs WC add practical convenience. The property is freehold and comes with a single garage and driveway parking. Local schools are highly rated, and the development sits in an affluent, peaceful area with fields and green views nearby.
Practical points to note: the property is marketed as a compact overall size for a five-bedroom home (total approx. 1,087 sq ft), so some rooms are modest in scale. Broadband speeds are reported as slow and mobile signal is average, which may affect home-working arrangements. Parking is limited to a single garage and driveway.
This home will suit families seeking a contemporary layout and easy connection to outdoor space, who are comfortable with a new-build footprint and the modest room sizes that bring. Part-exchange schemes are available on this plot for eligible buyers, which can simplify moving if required.
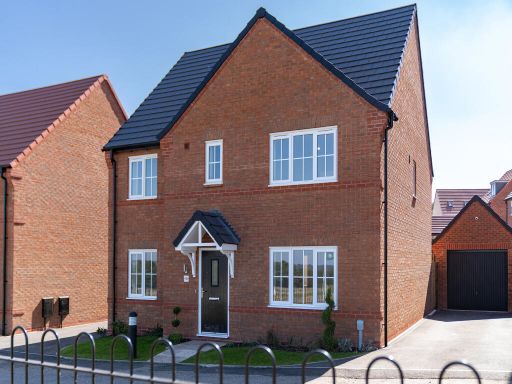 5 bedroom detached house for sale in Higham Lane,
Nuneaton,
CV11 6BD, CV11 — £437,995 • 5 bed • 1 bath • 555 ft²
5 bedroom detached house for sale in Higham Lane,
Nuneaton,
CV11 6BD, CV11 — £437,995 • 5 bed • 1 bath • 555 ft²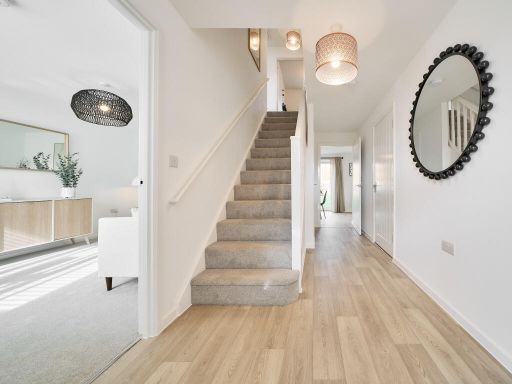 5 bedroom detached house for sale in Higham Lane,
Nuneaton,
CV11 6BD, CV11 — £409,995 • 5 bed • 1 bath • 1006 ft²
5 bedroom detached house for sale in Higham Lane,
Nuneaton,
CV11 6BD, CV11 — £409,995 • 5 bed • 1 bath • 1006 ft²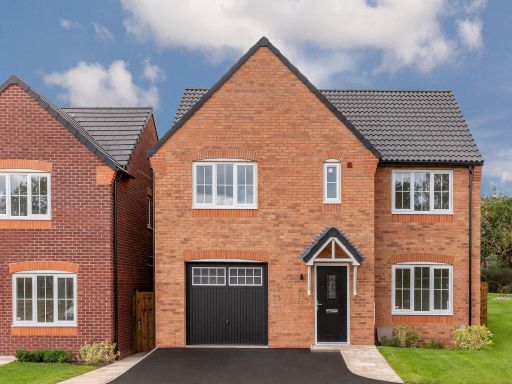 5 bedroom detached house for sale in Higham Lane,
Nuneaton,
CV11 6BD, CV11 — £399,995 • 5 bed • 1 bath • 2398 ft²
5 bedroom detached house for sale in Higham Lane,
Nuneaton,
CV11 6BD, CV11 — £399,995 • 5 bed • 1 bath • 2398 ft²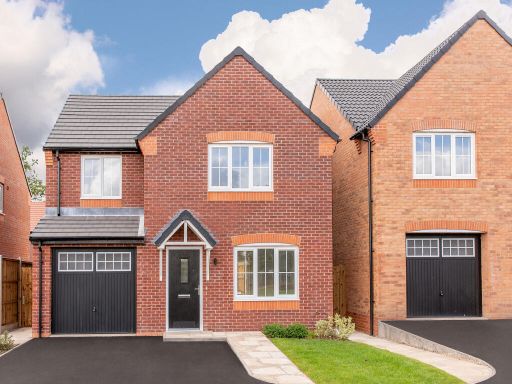 4 bedroom detached house for sale in Higham Lane,
Nuneaton,
CV11 6BD, CV11 — £369,995 • 4 bed • 1 bath • 365 ft²
4 bedroom detached house for sale in Higham Lane,
Nuneaton,
CV11 6BD, CV11 — £369,995 • 4 bed • 1 bath • 365 ft²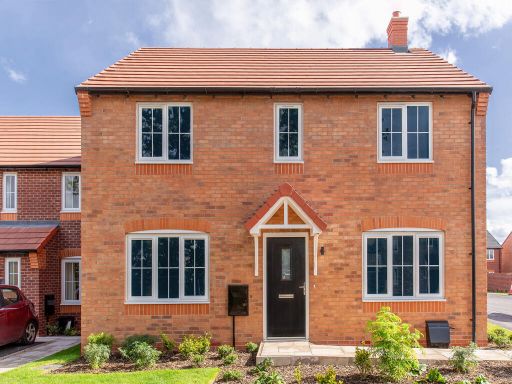 4 bedroom detached house for sale in Higham Lane,
Nuneaton,
CV11 6BD, CV11 — £405,995 • 4 bed • 1 bath • 1614 ft²
4 bedroom detached house for sale in Higham Lane,
Nuneaton,
CV11 6BD, CV11 — £405,995 • 4 bed • 1 bath • 1614 ft²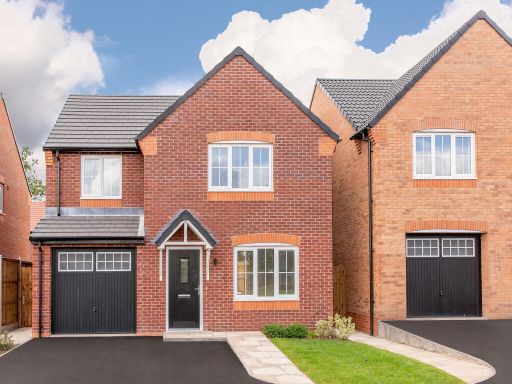 4 bedroom detached house for sale in Higham Lane,
Nuneaton,
CV11 6BD, CV11 — £379,995 • 4 bed • 1 bath • 365 ft²
4 bedroom detached house for sale in Higham Lane,
Nuneaton,
CV11 6BD, CV11 — £379,995 • 4 bed • 1 bath • 365 ft²