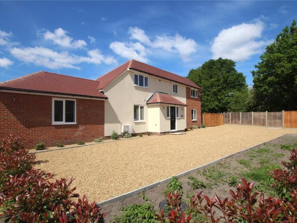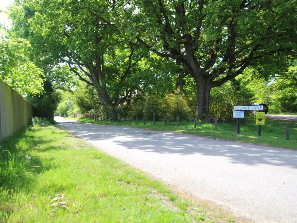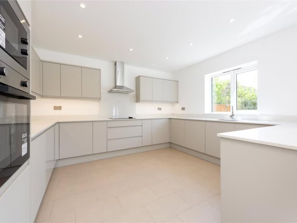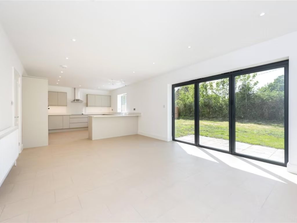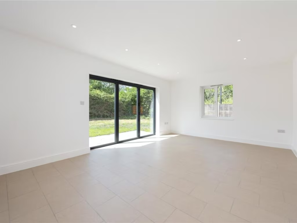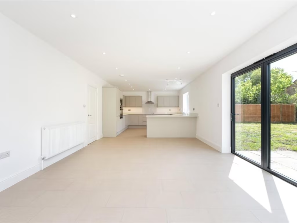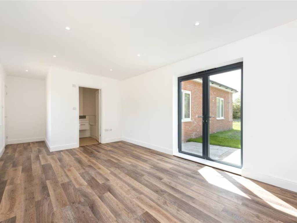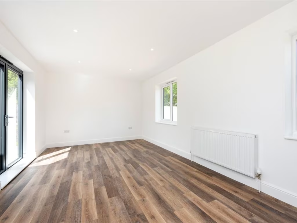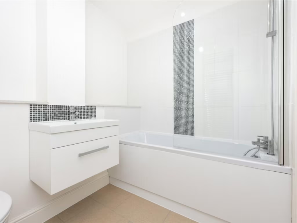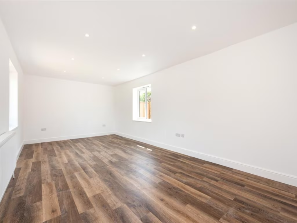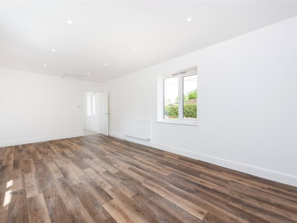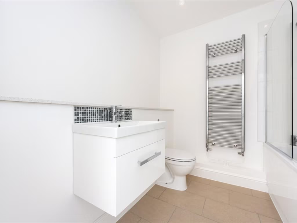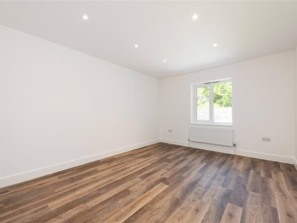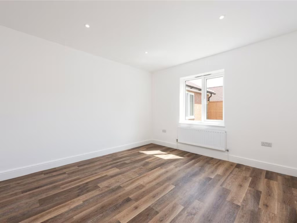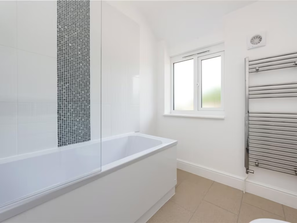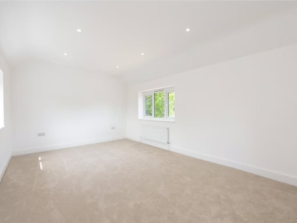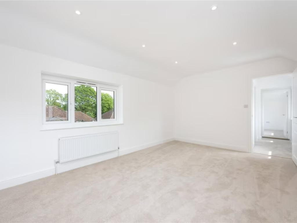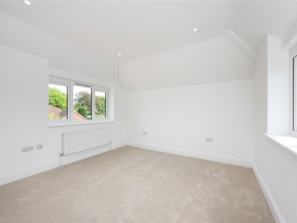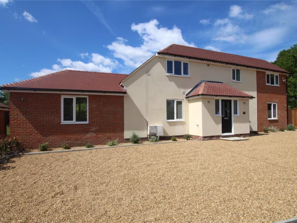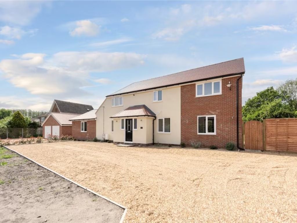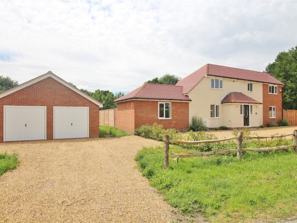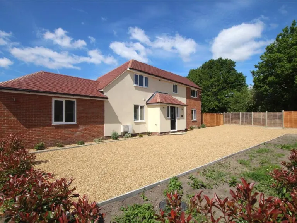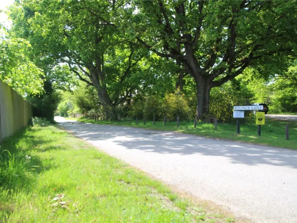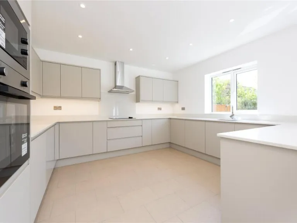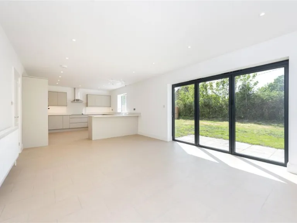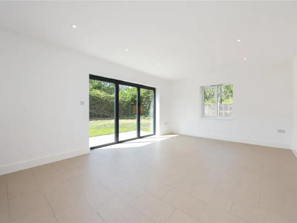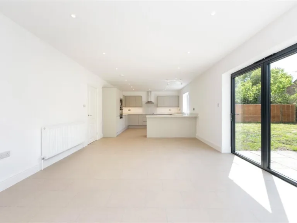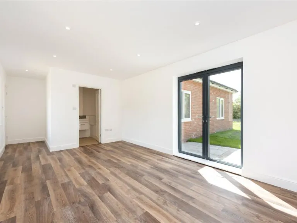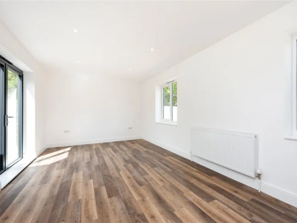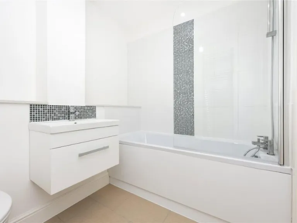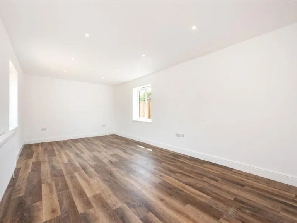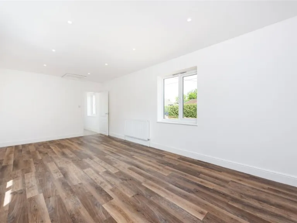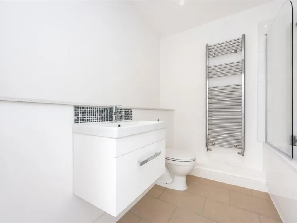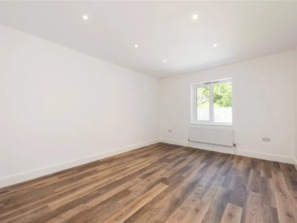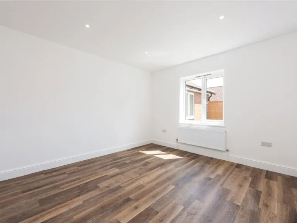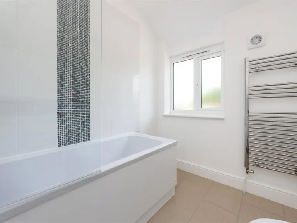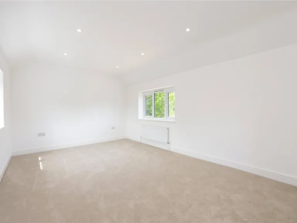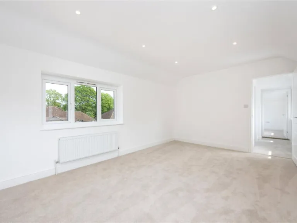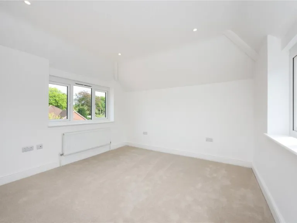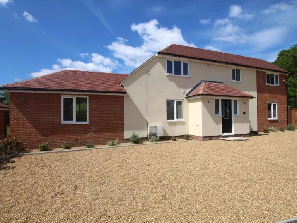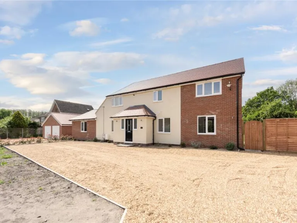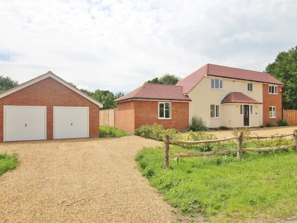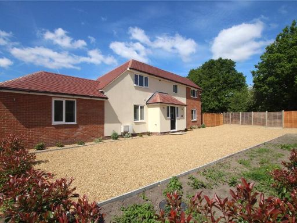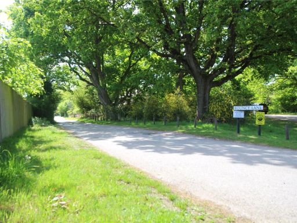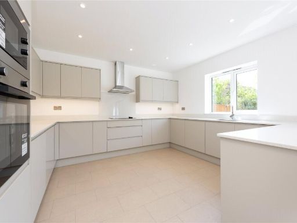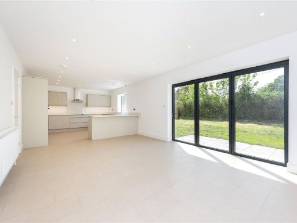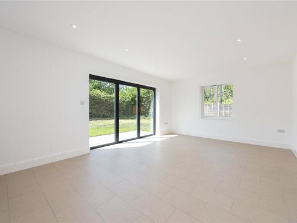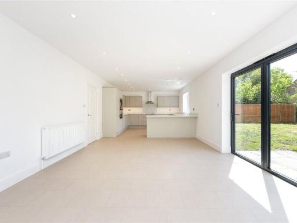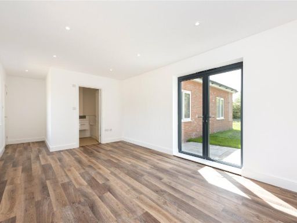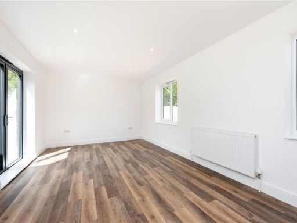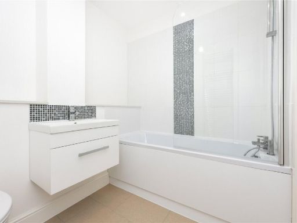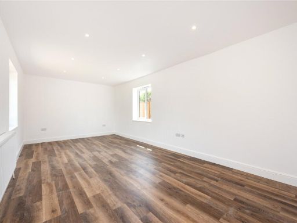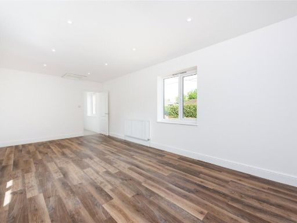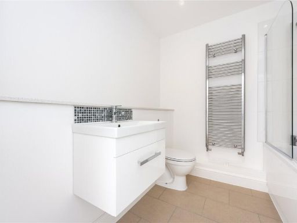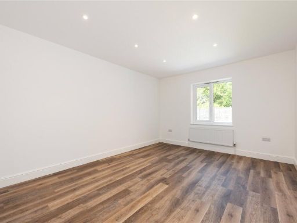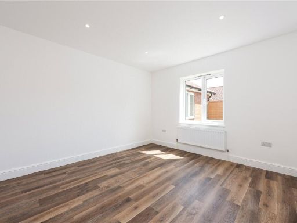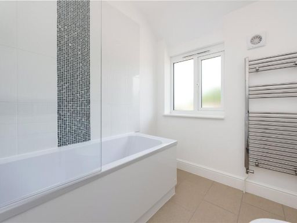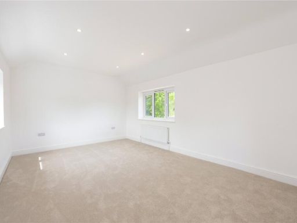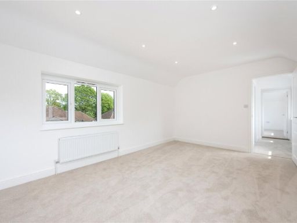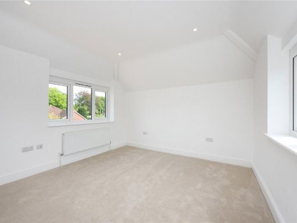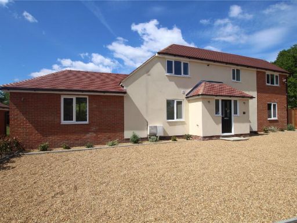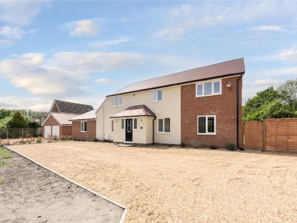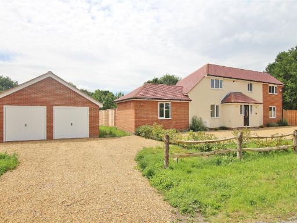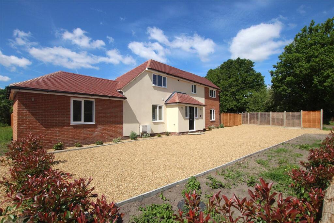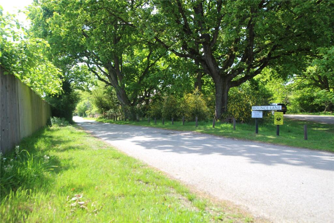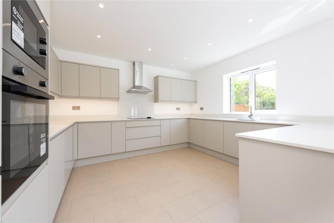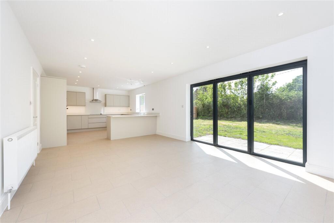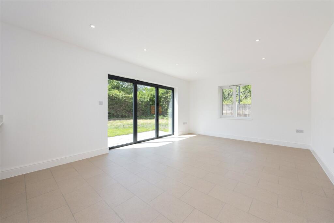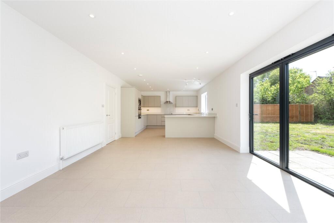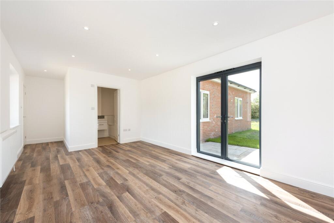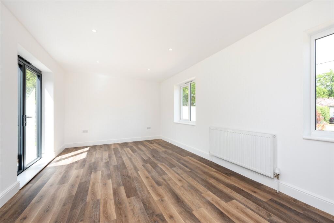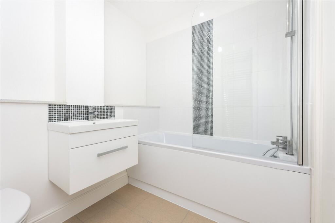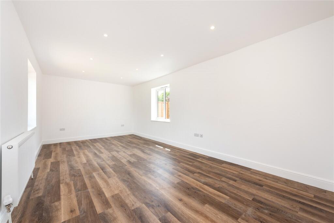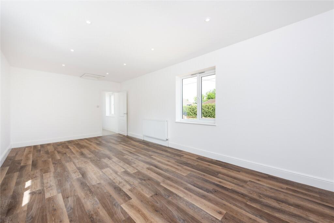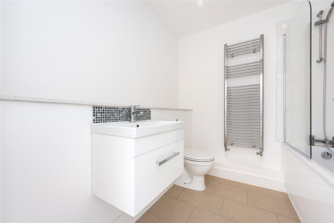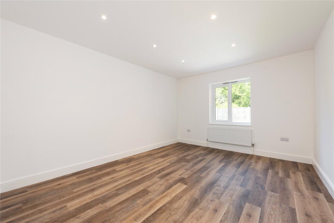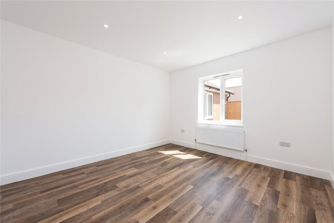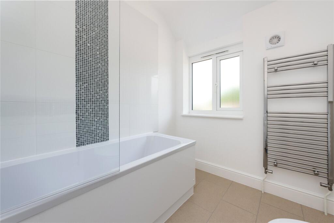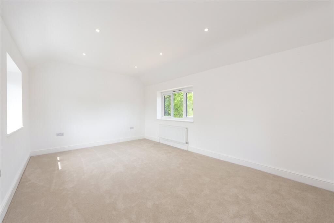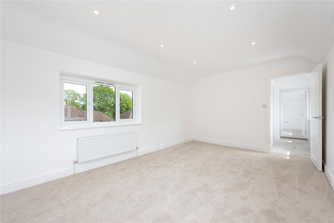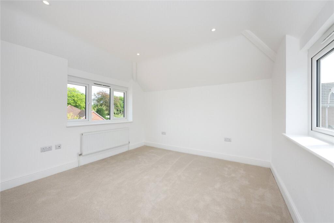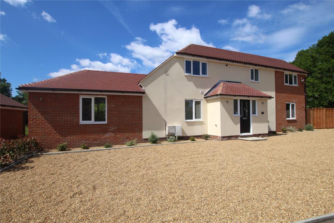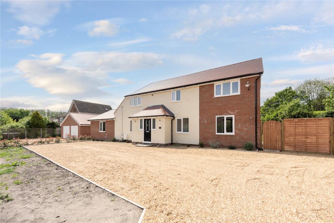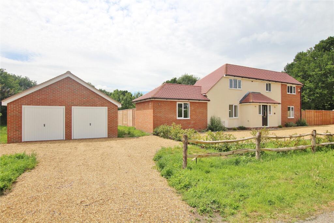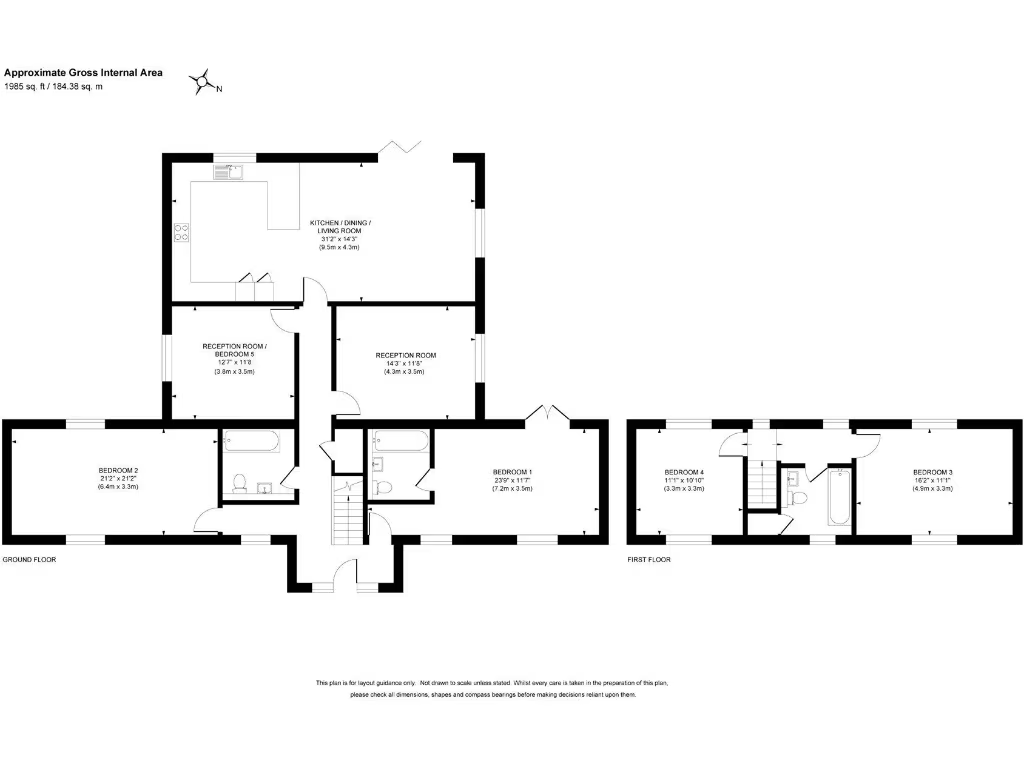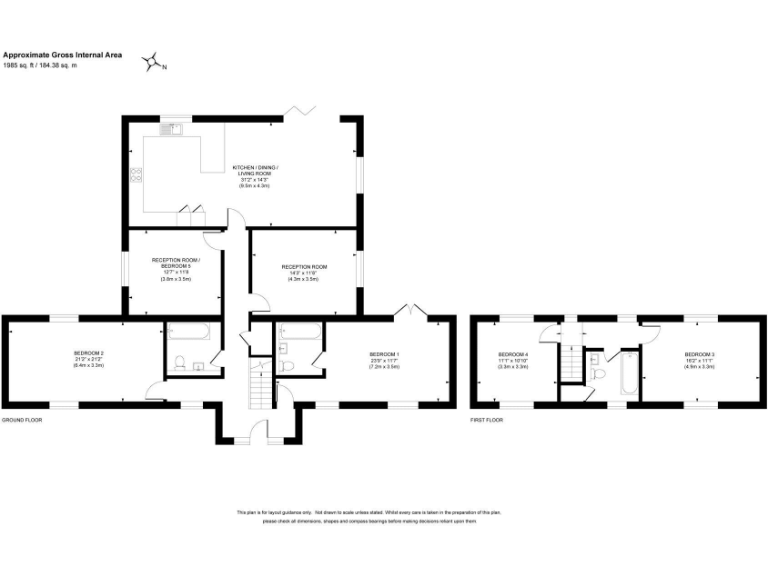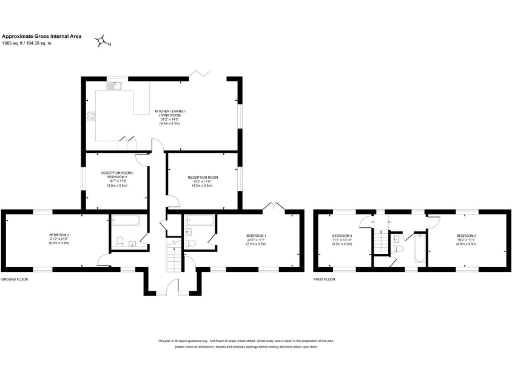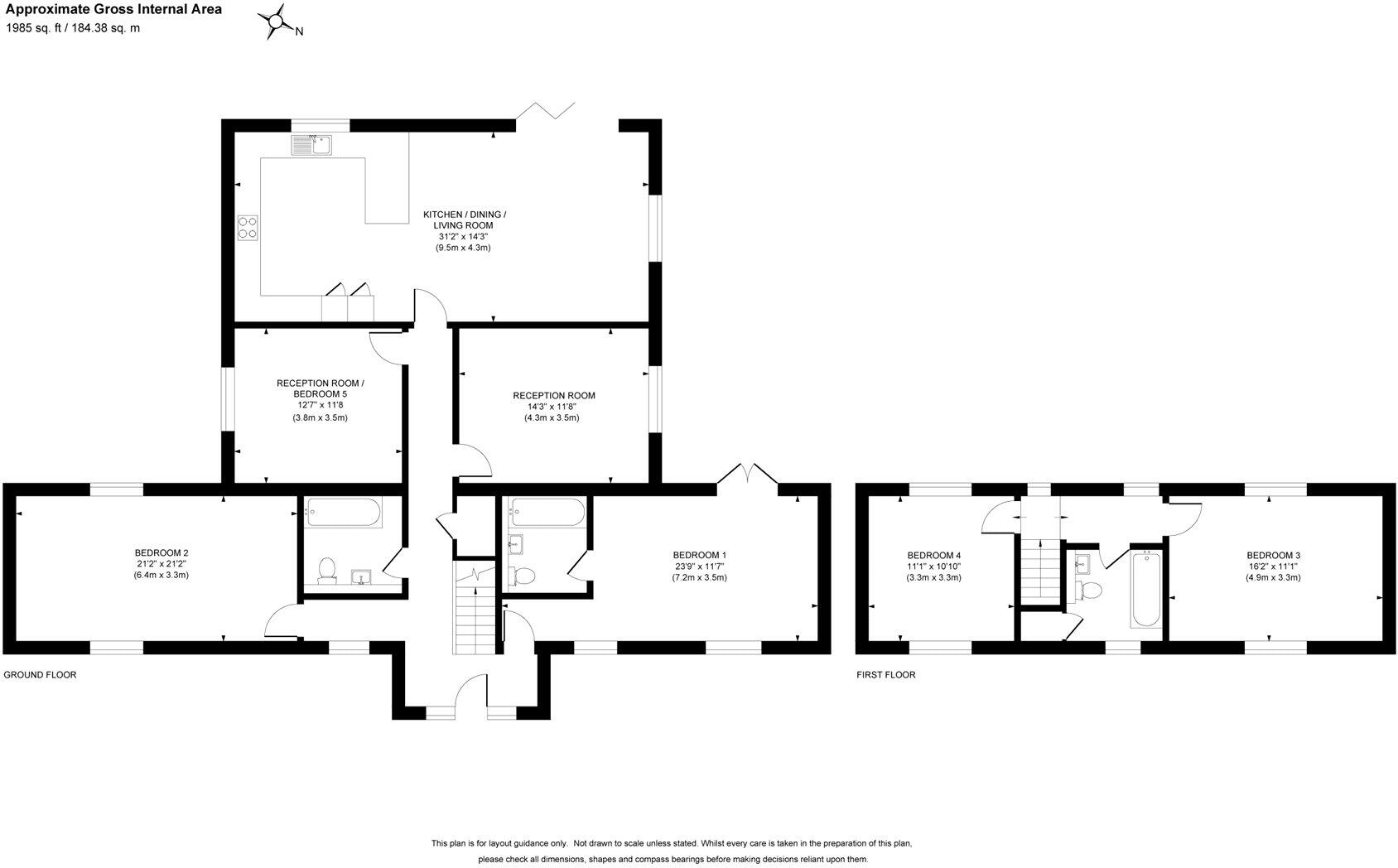Summary - ALLANDALE ROUNCE LANE WEST END WOKING GU24 9NP
4 bed 1 bath Detached
Semi-rural plot near top-rated schools and extensive parking.
Nearly 2,000 sq ft; flexible 4/5 bedroom layout
Magnificent kitchen/diner/living room with bi-fold doors
Two bathrooms plus en-suite; mostly ground-floor living options
Extensive gravel parking and detached double garage
Very large plot with patios and semi-rural private lane setting
Newly renovated throughout; quartz worktops and built-in appliances
Electric room heating; cavity walls assumed uninsulated
Council tax band unknown; freehold tenure
Set well back on a semi-rural private lane, this substantial newly renovated house offers almost 2,000 sq ft of flexible family accommodation. The ground floor-centred layout includes two double bedrooms (one en-suite), a large family bathroom and a spectacular kitchen/dining/living room with bi-fold doors that open onto patio and garden — perfect for everyday family life and entertaining.
Upstairs provides two further bedrooms and a similarly appointed bathroom, giving space for older children, guests or a home office. The kitchen is fitted with quartz worktops and integrated appliances, and the property feels largely brand-new thanks to comprehensive refurbishment and extensions that have created an adaptable floorplan.
Outside the plot is a clear asset: very large gardens, extensive gravel parking to the front and a detached double garage with scope to erect an additional garage to the side. The house sits close to highly regarded local schools, has convenient access to the M3 and Brookwood station, and benefits from very low local crime and pleasant green surroundings.
Practical points to note: heating is electric via room heaters rather than gas central heating, and the cavity walls are assumed to be uninsulated which may impact running costs. Council tax band is currently unknown. Overall this will suit families seeking move-in-ready space with flexible bedrooms and strong outdoor and parking provision.
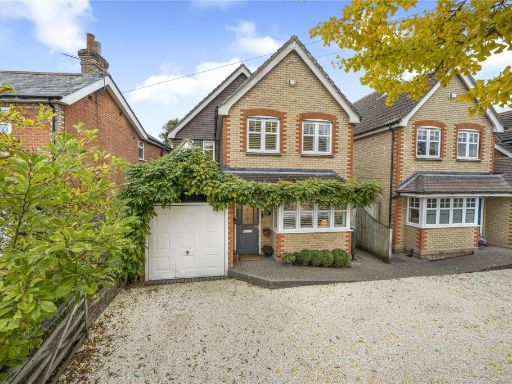 4 bedroom detached house for sale in Benner Lane, West End, Woking, Surrey, GU24 — £840,000 • 4 bed • 3 bath • 1619 ft²
4 bedroom detached house for sale in Benner Lane, West End, Woking, Surrey, GU24 — £840,000 • 4 bed • 3 bath • 1619 ft²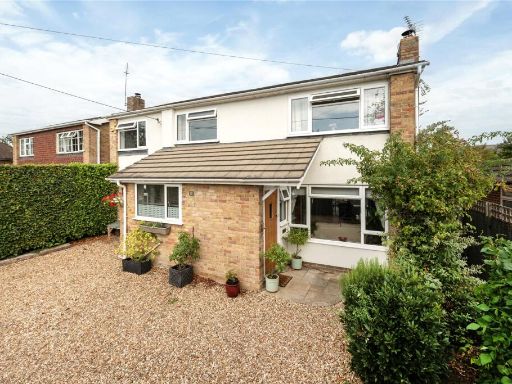 5 bedroom detached house for sale in Commonfields, West End, Woking, Surrey, GU24 — £980,000 • 5 bed • 2 bath • 2060 ft²
5 bedroom detached house for sale in Commonfields, West End, Woking, Surrey, GU24 — £980,000 • 5 bed • 2 bath • 2060 ft²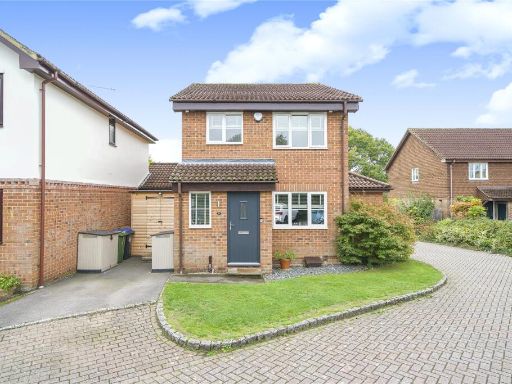 3 bedroom link detached house for sale in Mahonia Close, West End, Woking, Surrey, GU24 — £625,000 • 3 bed • 2 bath • 1231 ft²
3 bedroom link detached house for sale in Mahonia Close, West End, Woking, Surrey, GU24 — £625,000 • 3 bed • 2 bath • 1231 ft²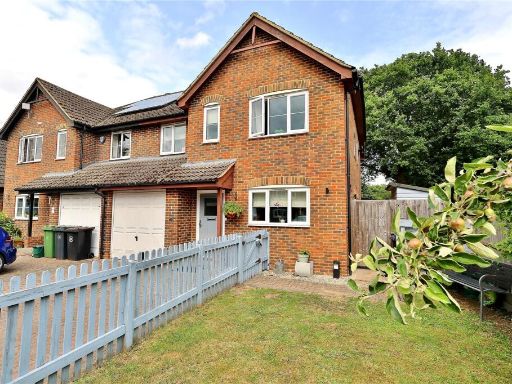 4 bedroom semi-detached house for sale in Rose Meadow, West End, Woking, Surrey, GU24 — £600,000 • 4 bed • 2 bath • 1754 ft²
4 bedroom semi-detached house for sale in Rose Meadow, West End, Woking, Surrey, GU24 — £600,000 • 4 bed • 2 bath • 1754 ft²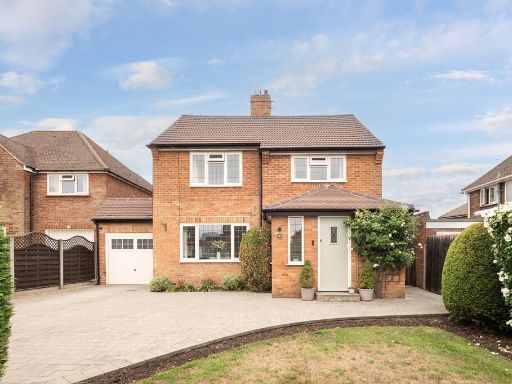 4 bedroom detached house for sale in Sefton Close, West End, Woking, GU24 — £1,150,000 • 4 bed • 2 bath • 1860 ft²
4 bedroom detached house for sale in Sefton Close, West End, Woking, GU24 — £1,150,000 • 4 bed • 2 bath • 1860 ft²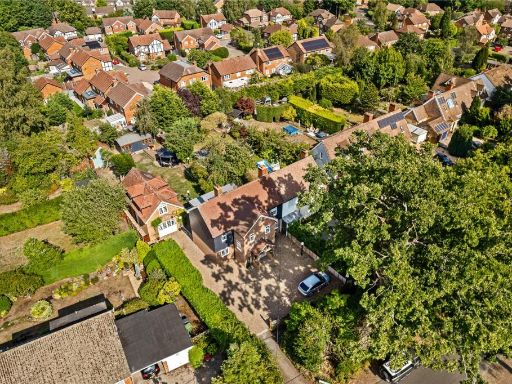 3 bedroom semi-detached house for sale in Holly Ridge, Fenns Lane, West End, Woking, GU24 — £1,250,000 • 3 bed • 2 bath • 3166 ft²
3 bedroom semi-detached house for sale in Holly Ridge, Fenns Lane, West End, Woking, GU24 — £1,250,000 • 3 bed • 2 bath • 3166 ft²