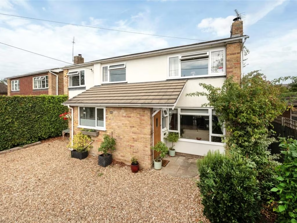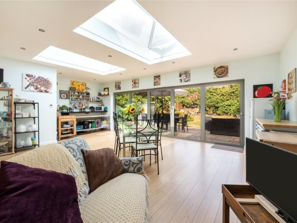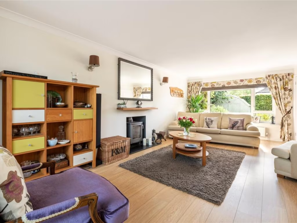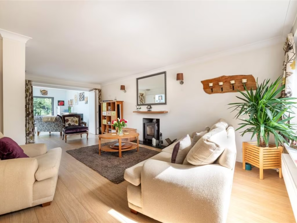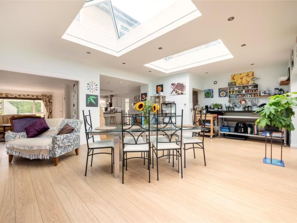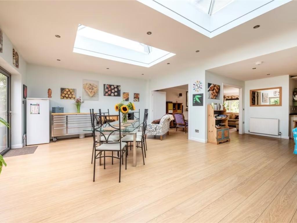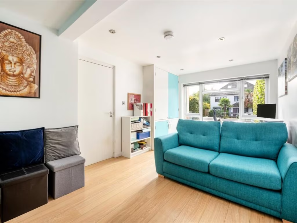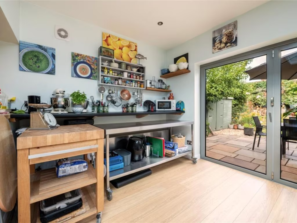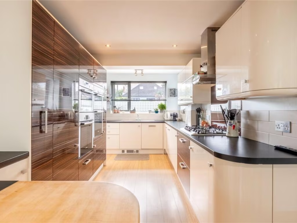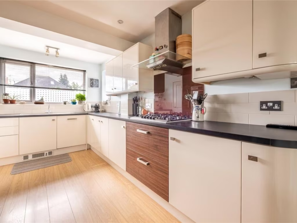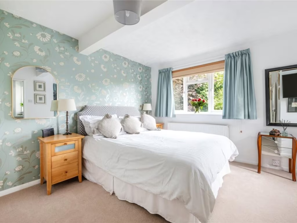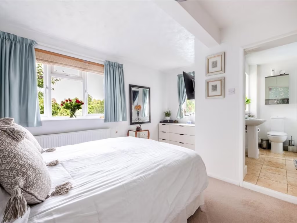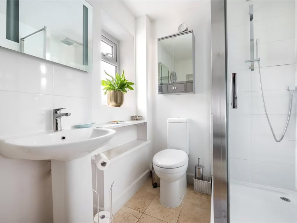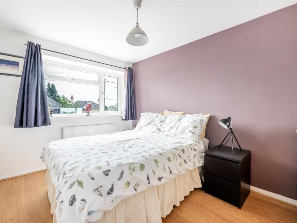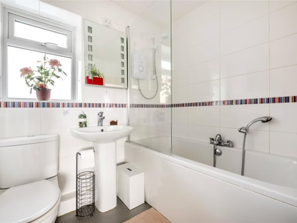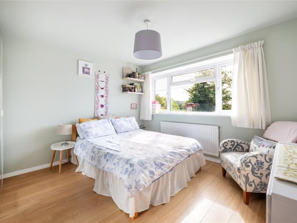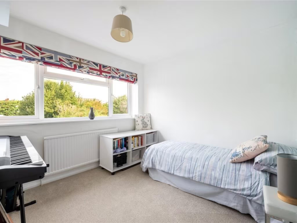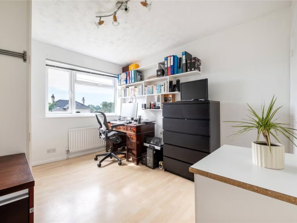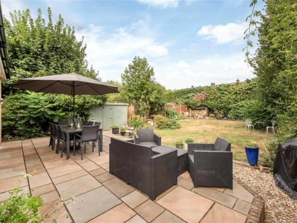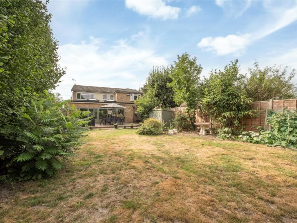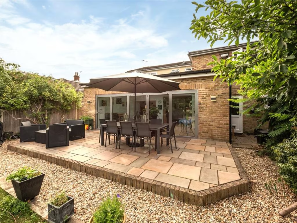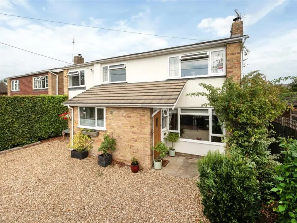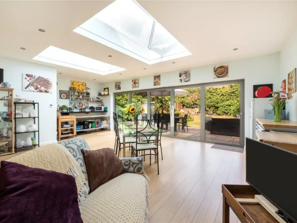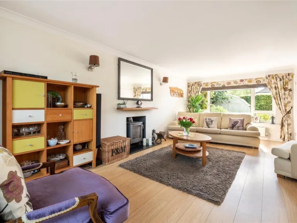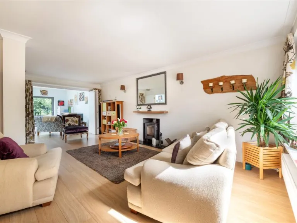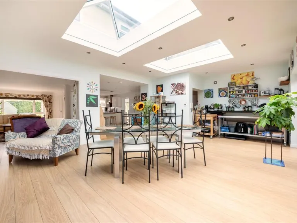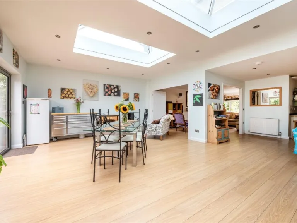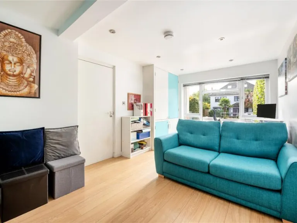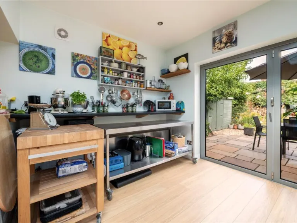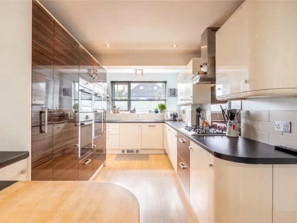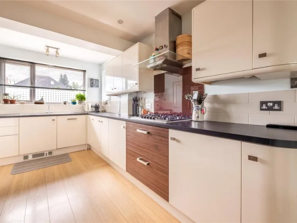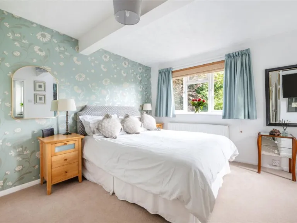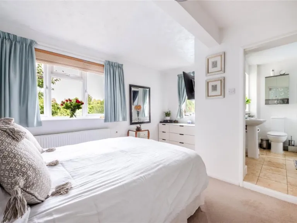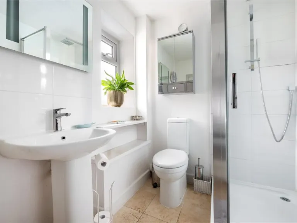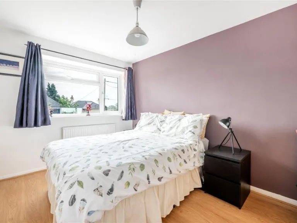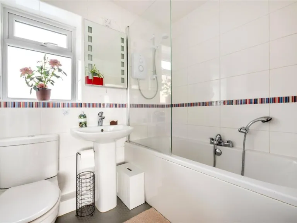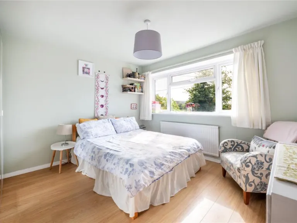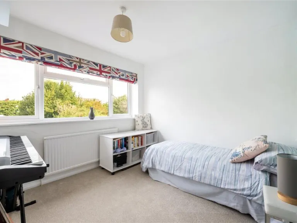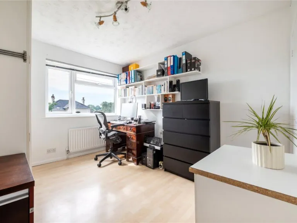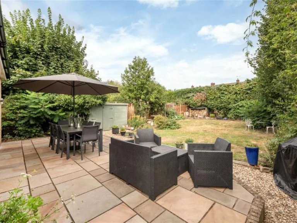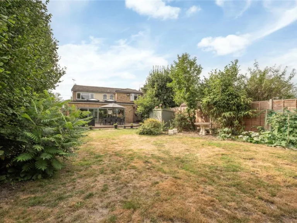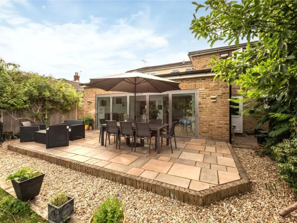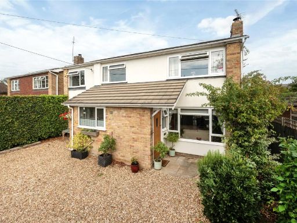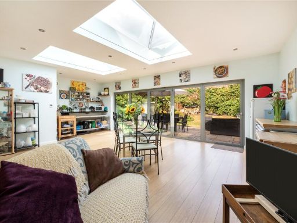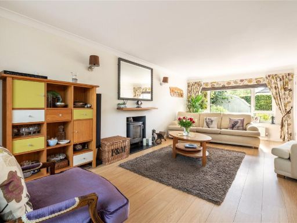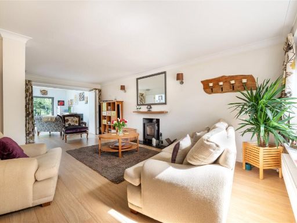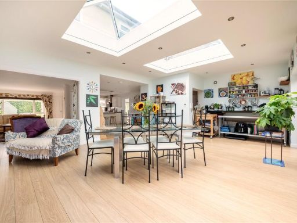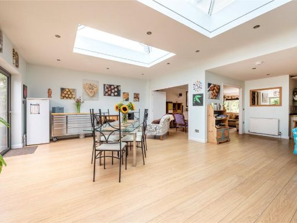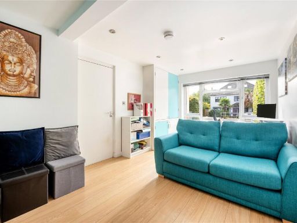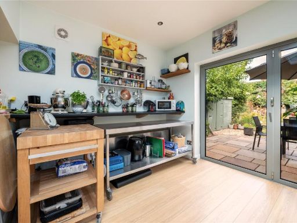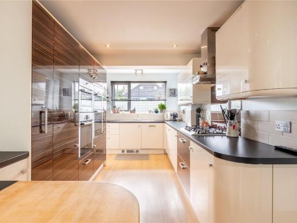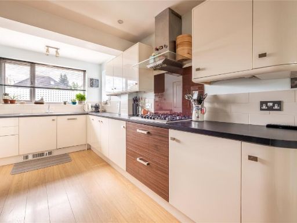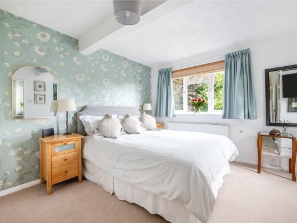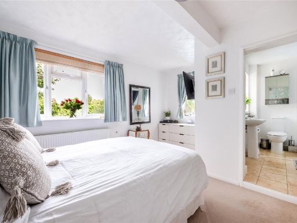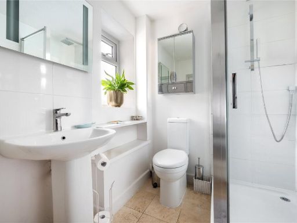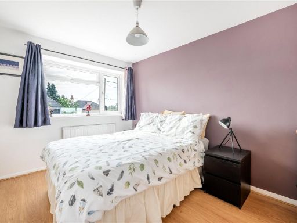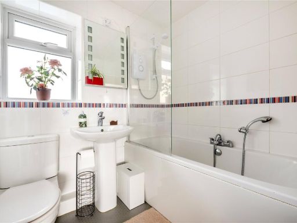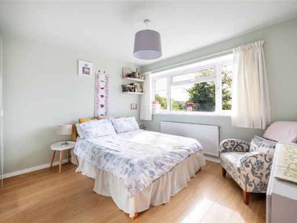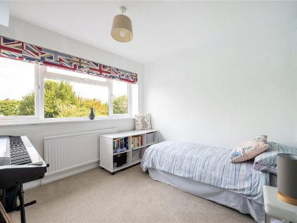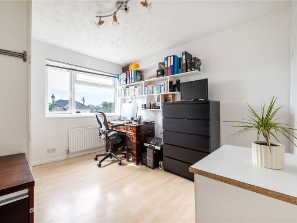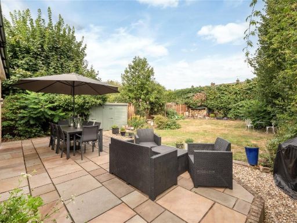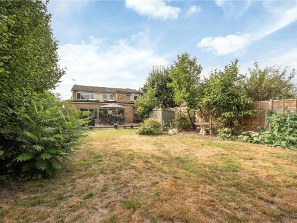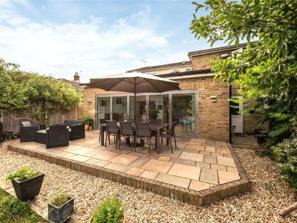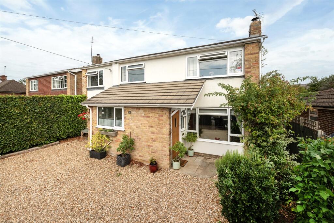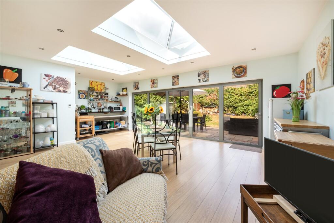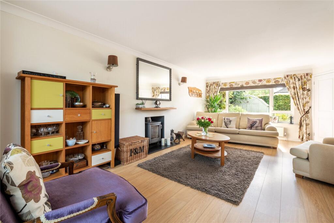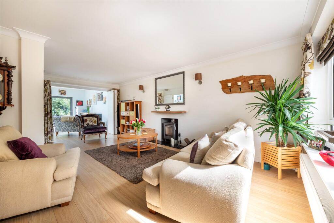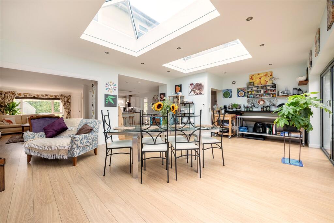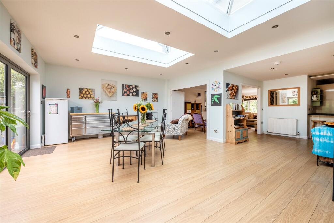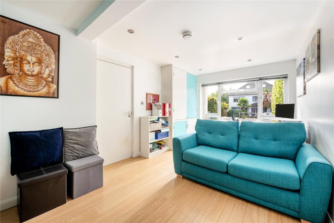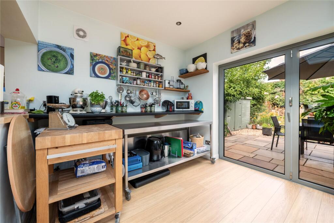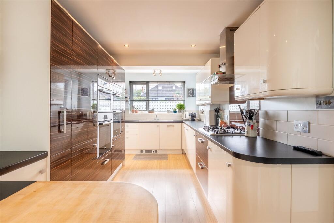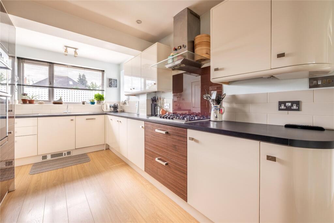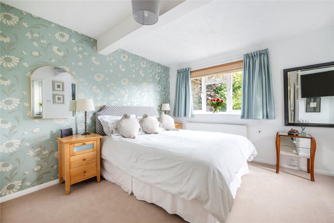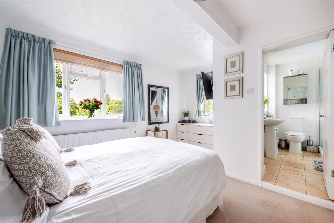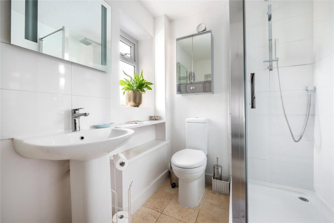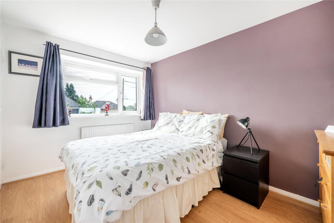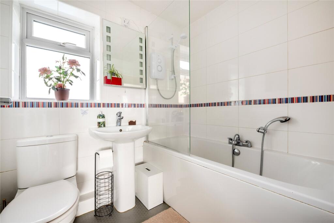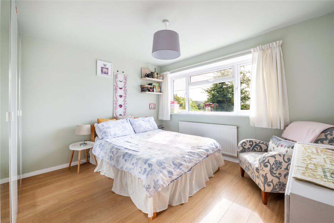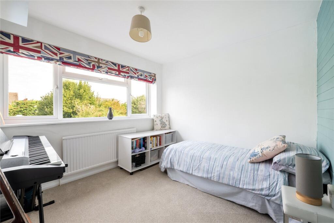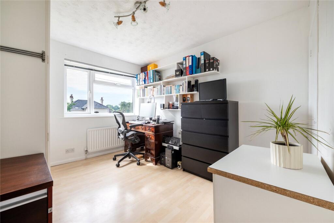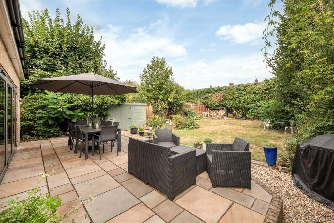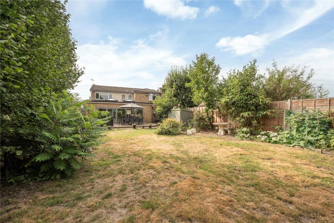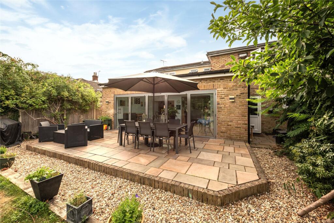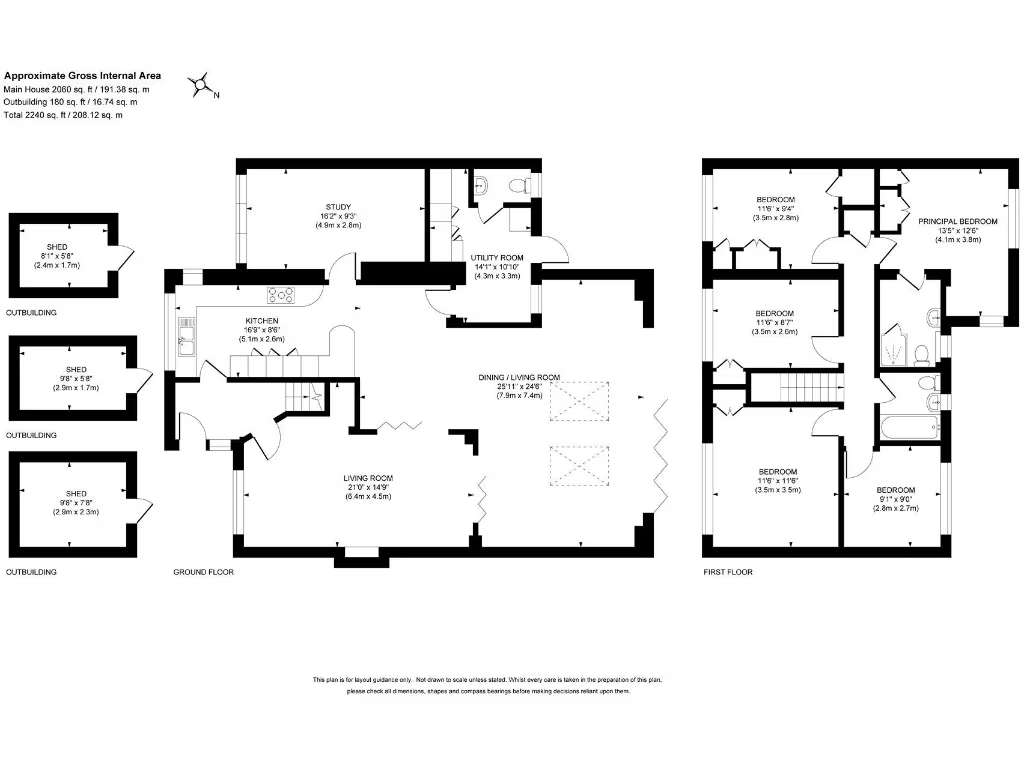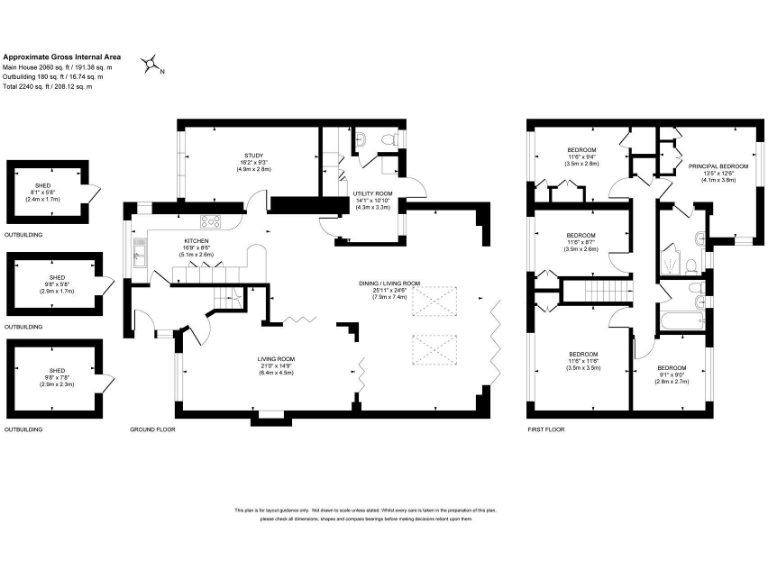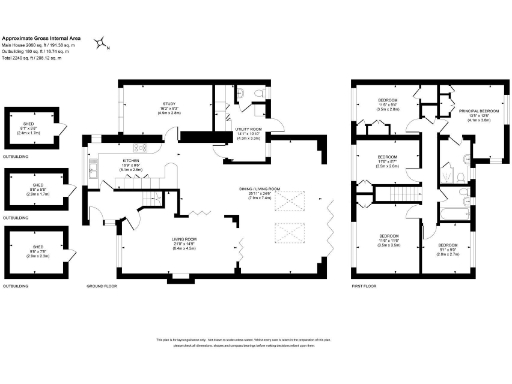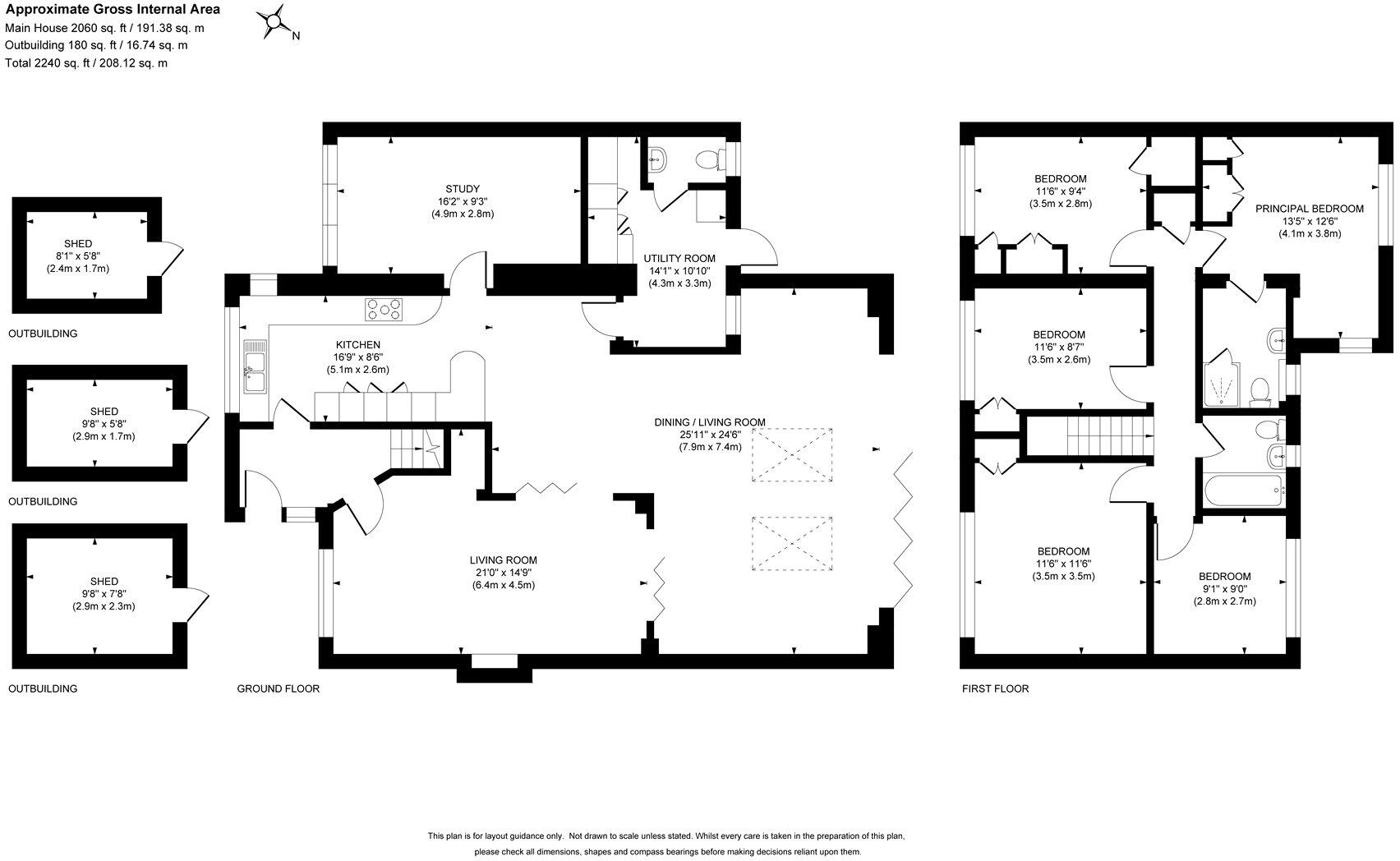Summary - 22 COMMONFIELDS WEST END WOKING GU24 9HZ
5 bed 2 bath Detached
Five double bedrooms, large garden and excellent school catchment..
Five double bedrooms including a principal with en suite
Set just a short walk from Holy Trinity Primary and within 660m of Gordon’s School, this five-double-bedroom detached home delivers more than 2,000 sq ft of adaptable family space. The heart of the house is a contemporary open-plan dining/family area with twin sky lanterns and bi-fold doors that flood the rear extension with light and open onto a private garden in excess of 60 ft — ideal for children and outdoor entertaining.
Ground floor living is versatile: two reception rooms, a modern front-aspect kitchen, utility and downstairs cloakroom provide practical, everyday convenience, while a generous principal bedroom benefits from its own en suite. Off-street parking for multiple vehicles and a long driveway add real practicality for families with several cars or visitors.
Important practical points: the property dates from the late 1960s/early 1970s and the cavity walls are assumed uninsulated, which could affect running costs and may need attention. There are only two bathrooms for five double bedrooms, which may be restrictive for larger families. Council tax is described as quite expensive.
This is a well-presented, spacious family home in a very low-crime, affluent suburb with excellent schools and commuter links nearby. It will suit buyers seeking roomy, light-filled accommodation close to top local education, but those concerned about energy efficiency or bathroom provision should factor potential upgrades into their plans.
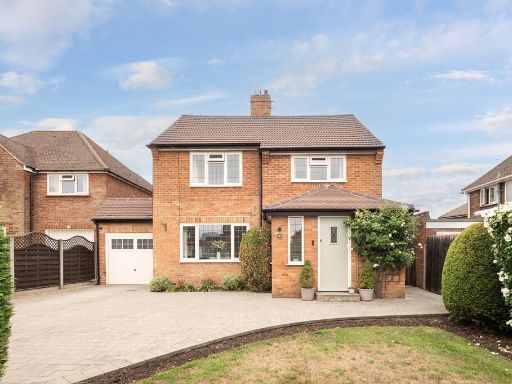 4 bedroom detached house for sale in Sefton Close, West End, Woking, GU24 — £1,150,000 • 4 bed • 2 bath • 1860 ft²
4 bedroom detached house for sale in Sefton Close, West End, Woking, GU24 — £1,150,000 • 4 bed • 2 bath • 1860 ft²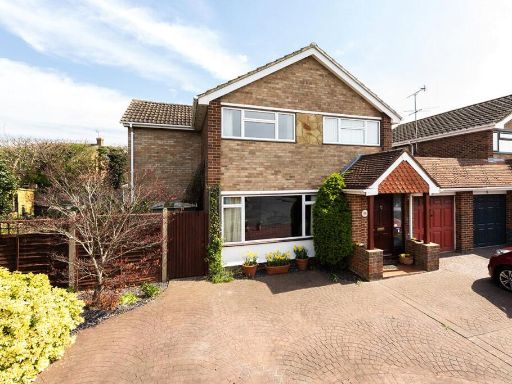 5 bedroom detached house for sale in Field End, West End, Woking, Surrey, GU24 — £839,950 • 5 bed • 4 bath • 2138 ft²
5 bedroom detached house for sale in Field End, West End, Woking, Surrey, GU24 — £839,950 • 5 bed • 4 bath • 2138 ft²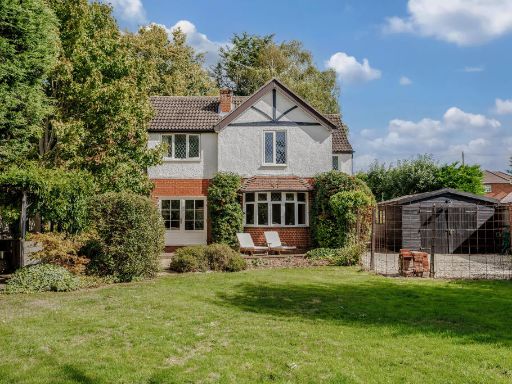 4 bedroom detached house for sale in Guildford Road, West End, GU24 — £1,050,000 • 4 bed • 2 bath • 1906 ft²
4 bedroom detached house for sale in Guildford Road, West End, GU24 — £1,050,000 • 4 bed • 2 bath • 1906 ft²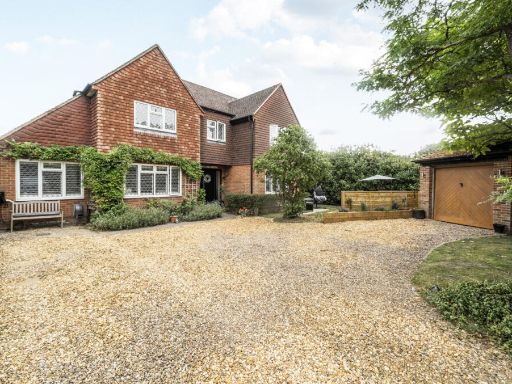 4 bedroom detached house for sale in Sefton Close, West End, Woking, Surrey, GU24 — £1,150,000 • 4 bed • 2 bath • 2036 ft²
4 bedroom detached house for sale in Sefton Close, West End, Woking, Surrey, GU24 — £1,150,000 • 4 bed • 2 bath • 2036 ft²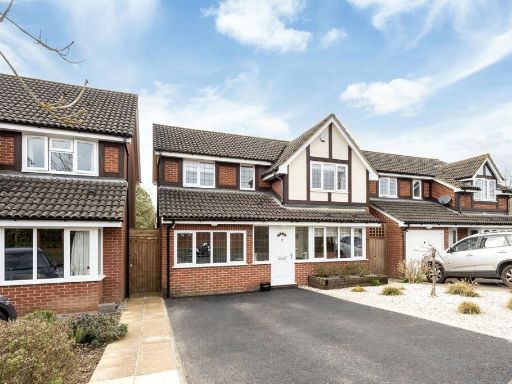 4 bedroom detached house for sale in Kerria Way, West End, Woking, Surrey, GU24 — £750,000 • 4 bed • 2 bath • 1362 ft²
4 bedroom detached house for sale in Kerria Way, West End, Woking, Surrey, GU24 — £750,000 • 4 bed • 2 bath • 1362 ft²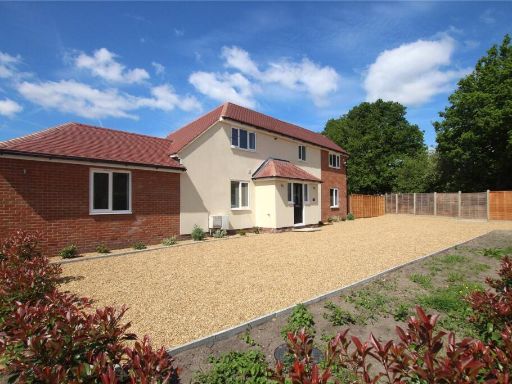 4 bedroom detached house for sale in Rounce Lane, West End, Woking, Surrey, GU24 — £875,000 • 4 bed • 1 bath • 1985 ft²
4 bedroom detached house for sale in Rounce Lane, West End, Woking, Surrey, GU24 — £875,000 • 4 bed • 1 bath • 1985 ft²