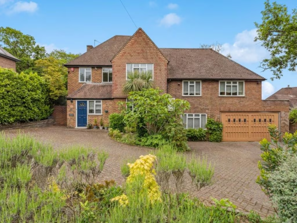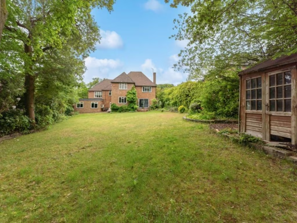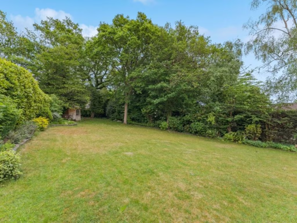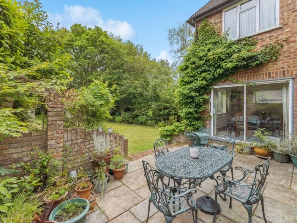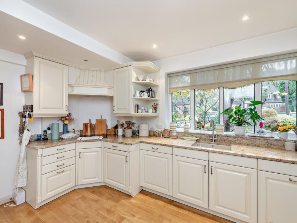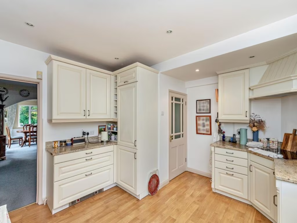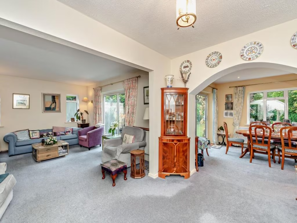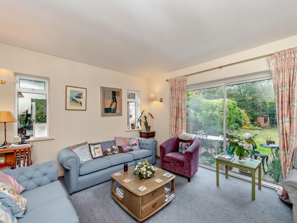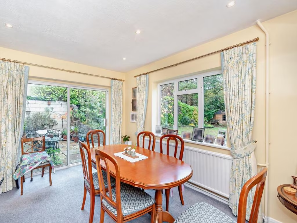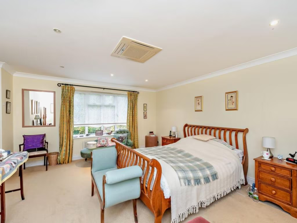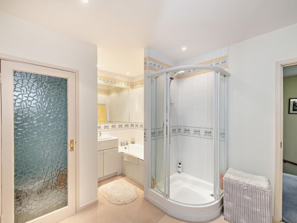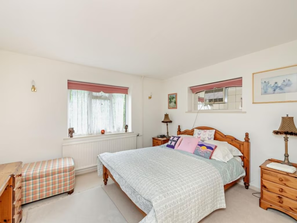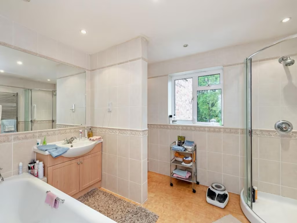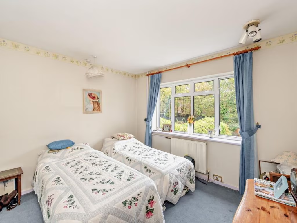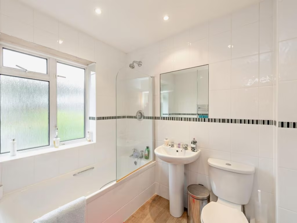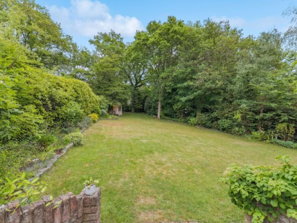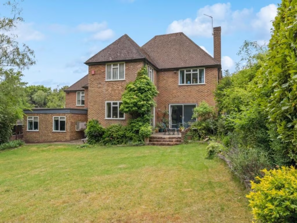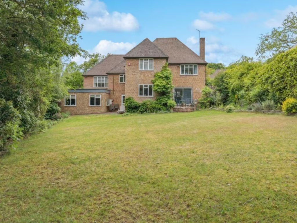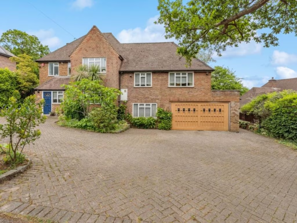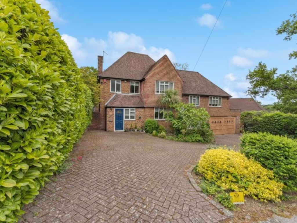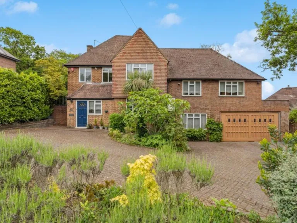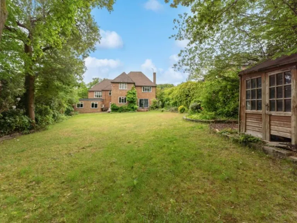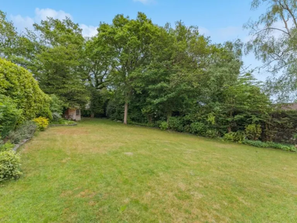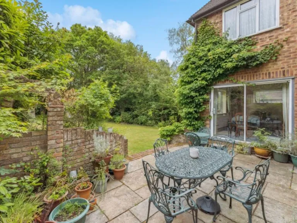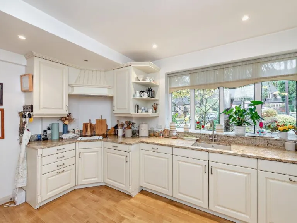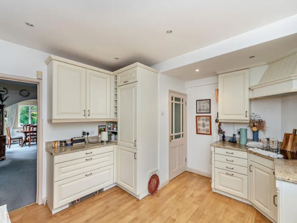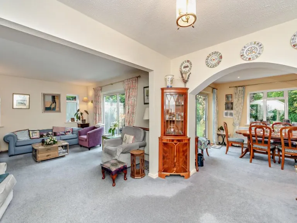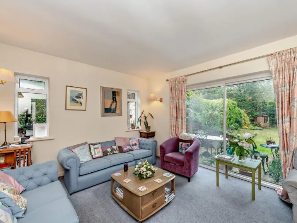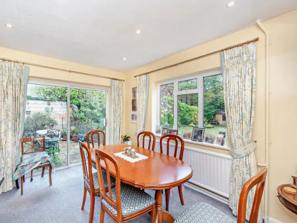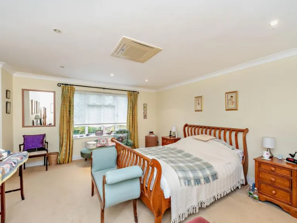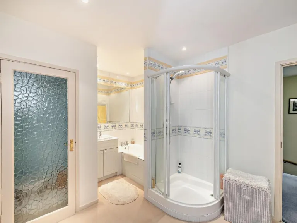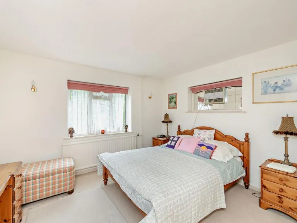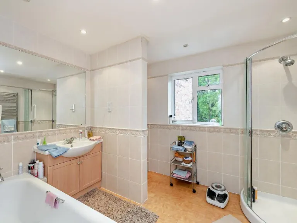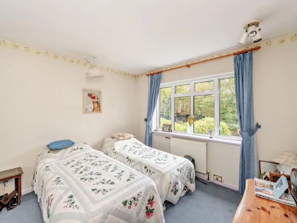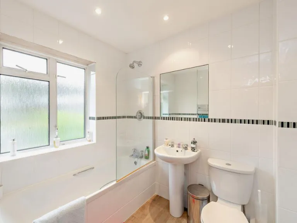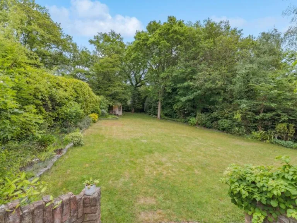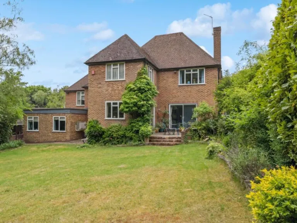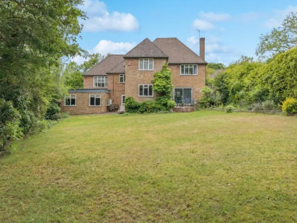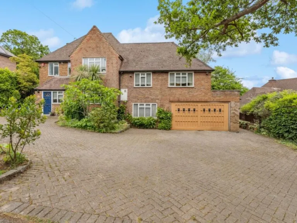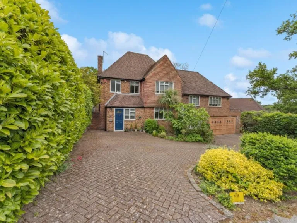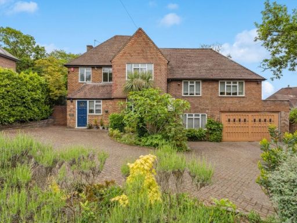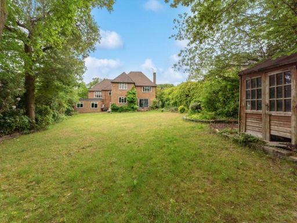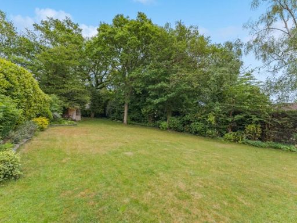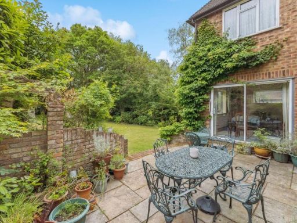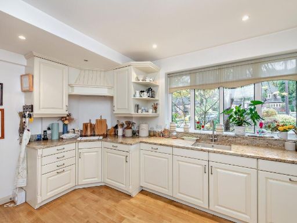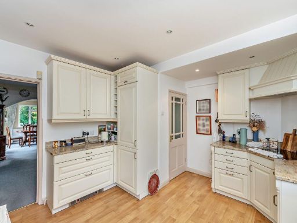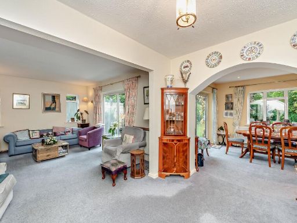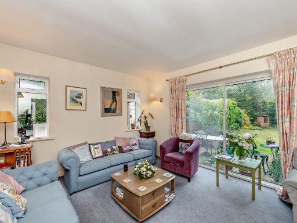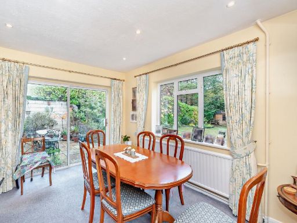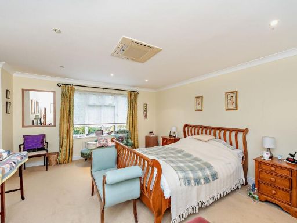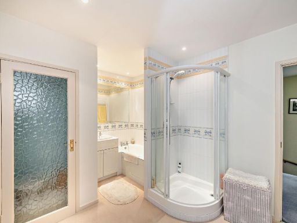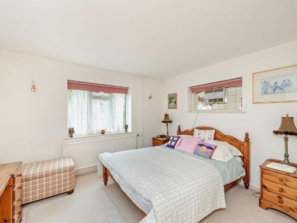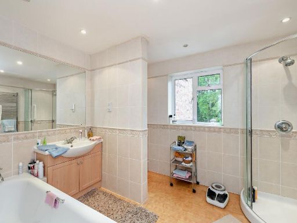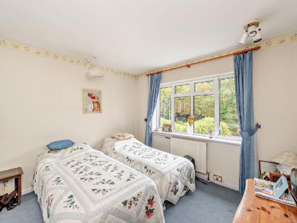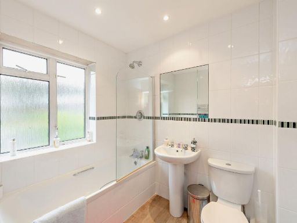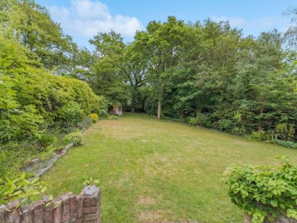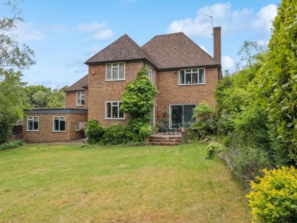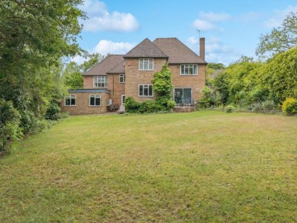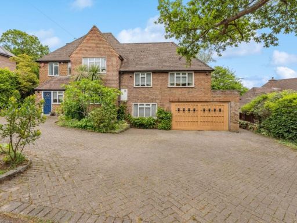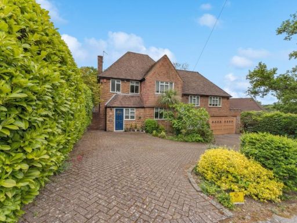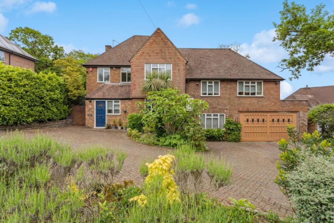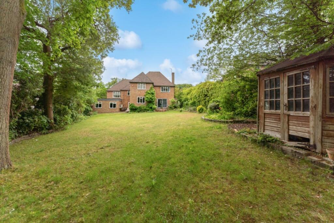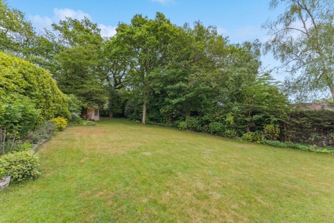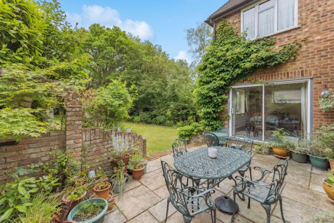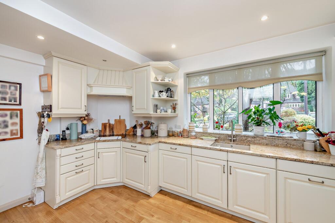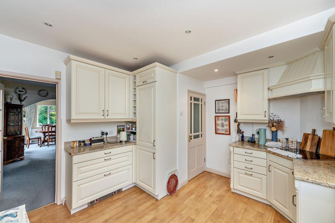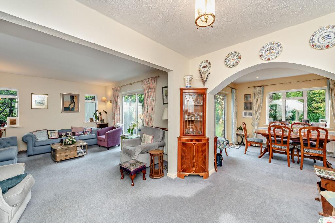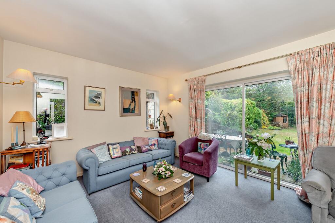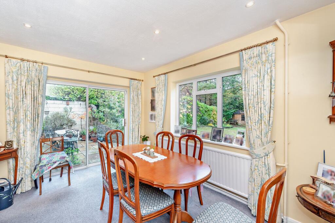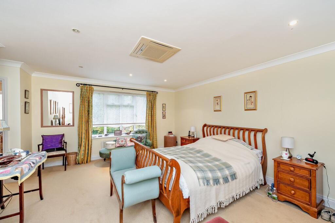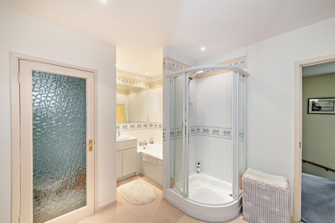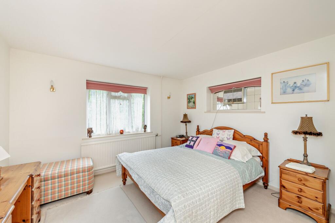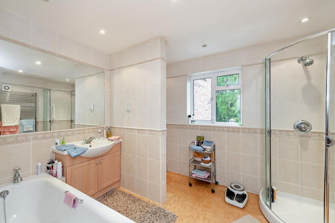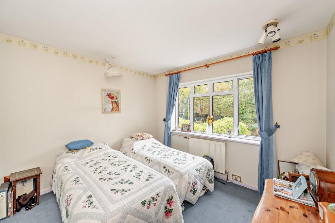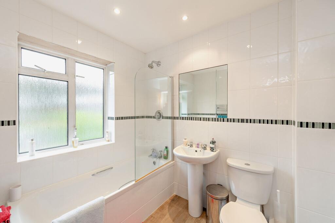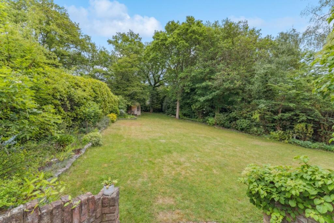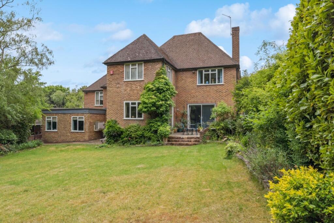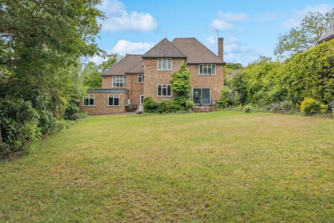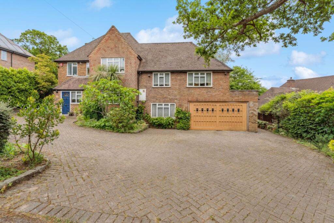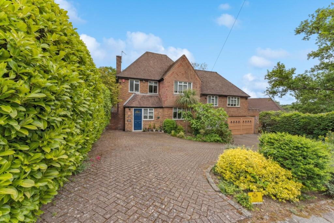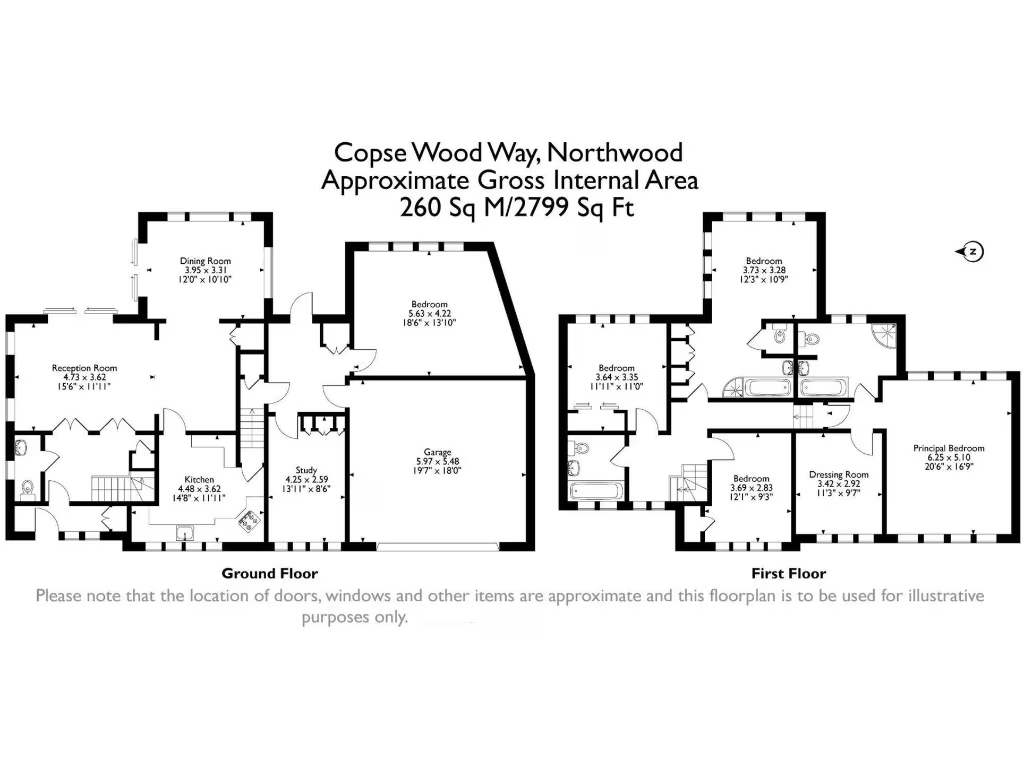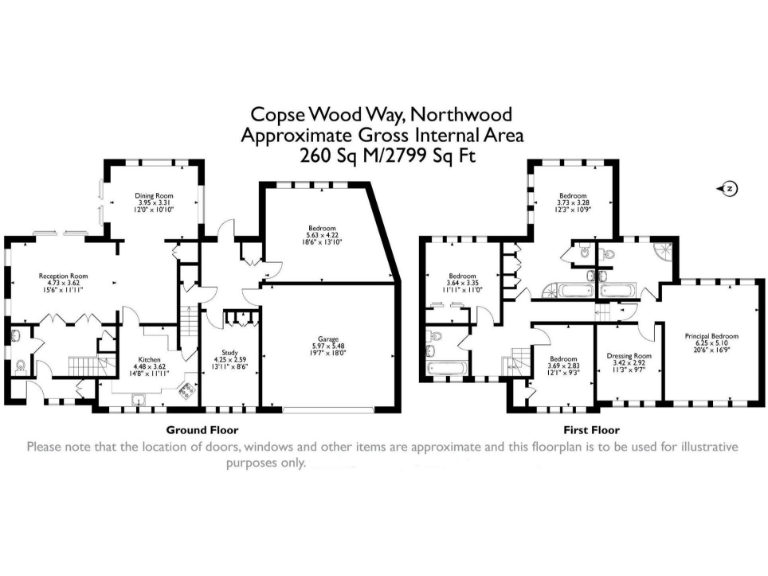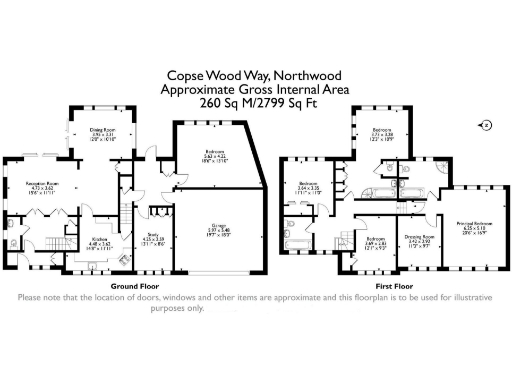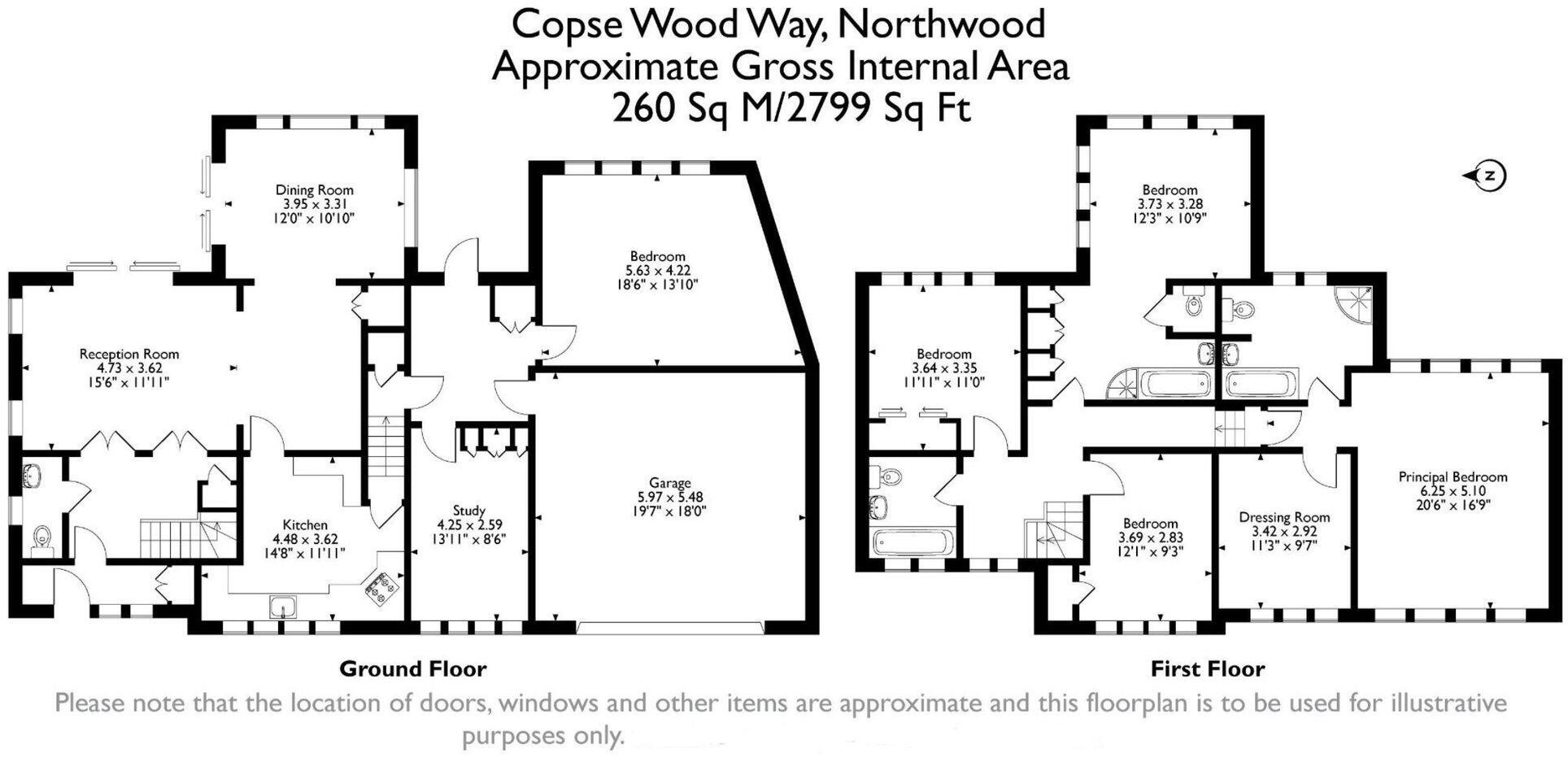Summary - Copse Wood Way, Northwood HA6 2TX
5 bed 3 bath Detached
Large family home on a sought-after Copsewood Estate plot with extension potential STPP.
Large 0.28-acre plot with wide frontage and carriage-style driveway
Integral double garage; driveway space for several cars
Five double bedrooms, three bathrooms, approx 2,799 sq ft living space
Substantial garden with patio, lawn, mature shrubs and summerhouse
Extended to side and rear; further extension potential STPP
EPC D and cavity walls likely without added insulation (upgrade needed)
Council tax described as quite expensive
Air conditioning in two bedrooms; good broadband and mobile signal
Set on a substantial 0.28-acre plot in the coveted Copsewood Estate, this spacious 1950s detached home provides generous family living and scope for modernisation. The current layout delivers five double bedrooms, three bathrooms, reception spaces that open to the garden, and an integral double garage with a carriage-style driveway large enough for several cars. Two bedrooms have air conditioning and the property sits within easy reach of the Metropolitan Line for direct access to Central London.
The house has been extended to the side and rear and offers clear potential to extend further subject to planning permission (STPP). The kitchen is fitted with granite worktops and quality appliances; living areas open via patio doors to a wide, private garden with summerhouse and paved entertaining patio. Layout and plot size make the house well suited to a growing family seeking outdoor space, home working options, or those wanting to reconfigure and add value.
Buyers should note practical and running-cost issues: the EPC is rated D and the cavity walls are understood to have no added insulation, so energy-efficiency improvements will be needed. Council tax is described as quite expensive. While the property is structurally conventional for its age, it will benefit from updating in areas to meet modern building and insulation standards.
Location is a strong draw for family buyers: highly regarded state and independent schools are nearby, leisure and sports clubs are local, and shops and amenities in Northwood are close by. Transport links include a 35-minute Tube journey to central London and straightforward access to the M25 and other major routes, making this a practical family base with scope to personalise and extend.
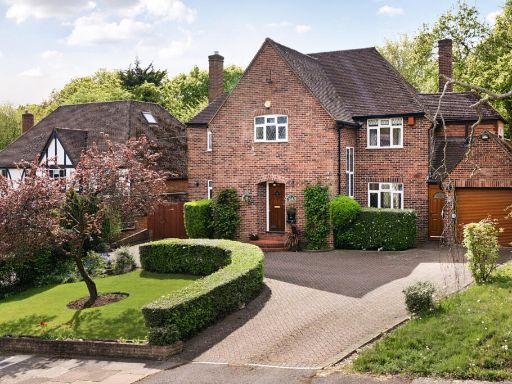 4 bedroom detached house for sale in Copse Wood Way, Northwood, HA6 — £2,250,000 • 4 bed • 2 bath • 1943 ft²
4 bedroom detached house for sale in Copse Wood Way, Northwood, HA6 — £2,250,000 • 4 bed • 2 bath • 1943 ft²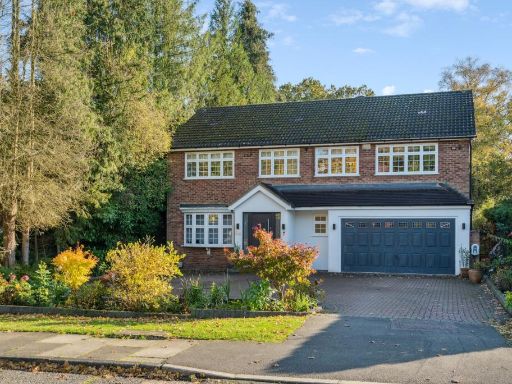 5 bedroom detached house for sale in The Broadwalk, Northwood, HA6 — £1,850,000 • 5 bed • 2 bath • 2245 ft²
5 bedroom detached house for sale in The Broadwalk, Northwood, HA6 — £1,850,000 • 5 bed • 2 bath • 2245 ft²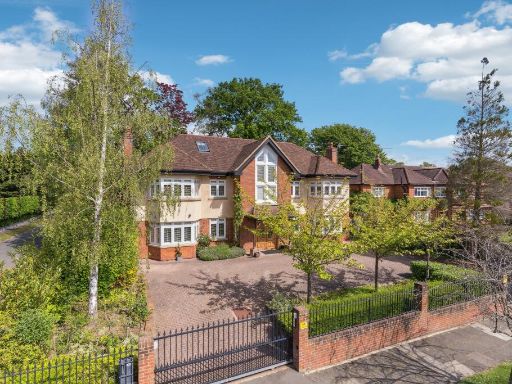 7 bedroom detached house for sale in The Broadwalk, Northwood, HA6 — £2,425,000 • 7 bed • 4 bath • 4500 ft²
7 bedroom detached house for sale in The Broadwalk, Northwood, HA6 — £2,425,000 • 7 bed • 4 bath • 4500 ft²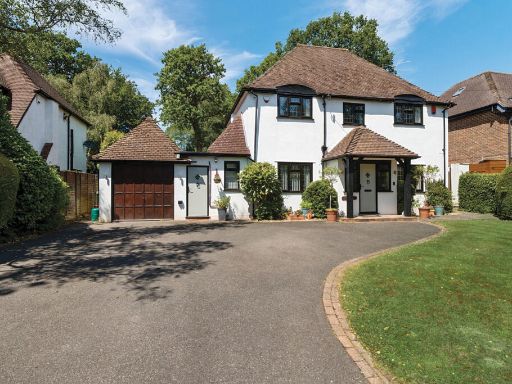 4 bedroom detached house for sale in The Broadwalk, Northwood, HA6 — £2,100,000 • 4 bed • 2 bath • 2121 ft²
4 bedroom detached house for sale in The Broadwalk, Northwood, HA6 — £2,100,000 • 4 bed • 2 bath • 2121 ft²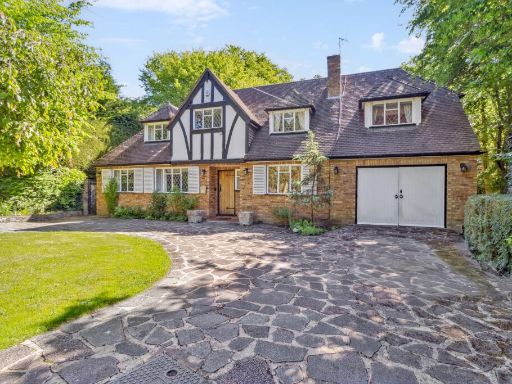 3 bedroom detached house for sale in Oak Glade, Northwood, HA6 — £1,550,000 • 3 bed • 2 bath • 1807 ft²
3 bedroom detached house for sale in Oak Glade, Northwood, HA6 — £1,550,000 • 3 bed • 2 bath • 1807 ft²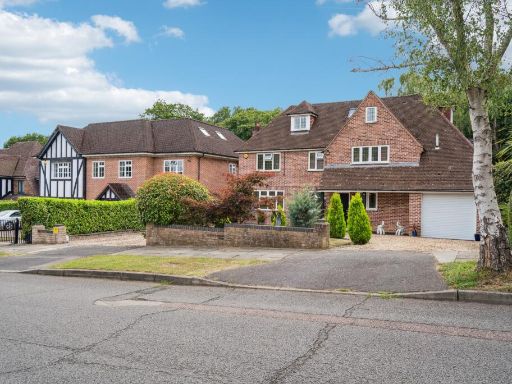 6 bedroom detached house for sale in Northwood, HA6 — £2,000,000 • 6 bed • 2 bath • 2600 ft²
6 bedroom detached house for sale in Northwood, HA6 — £2,000,000 • 6 bed • 2 bath • 2600 ft²